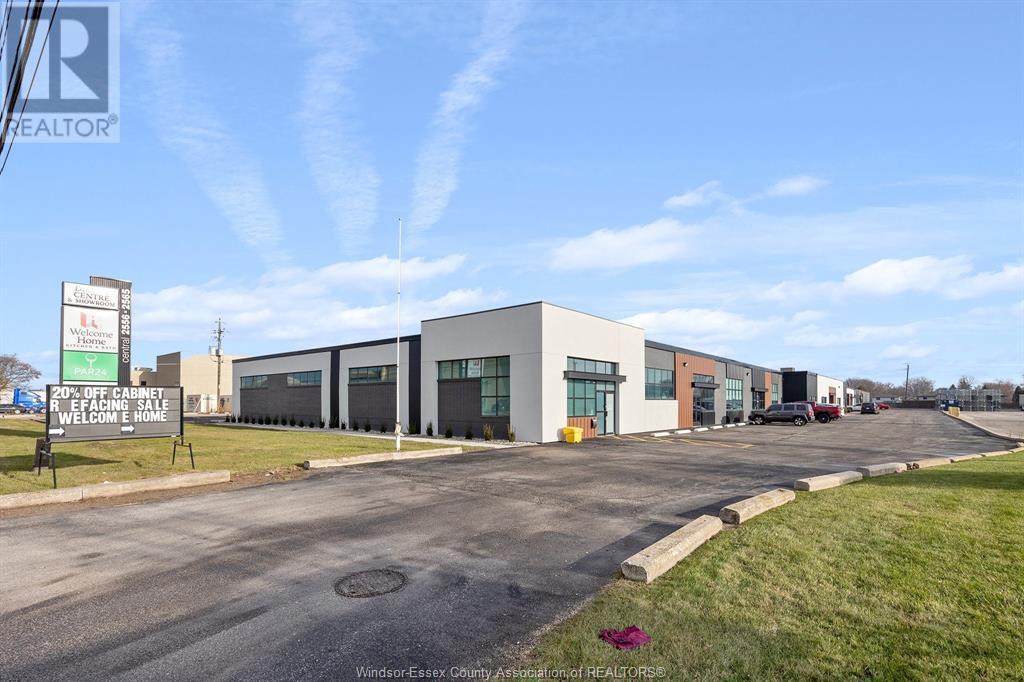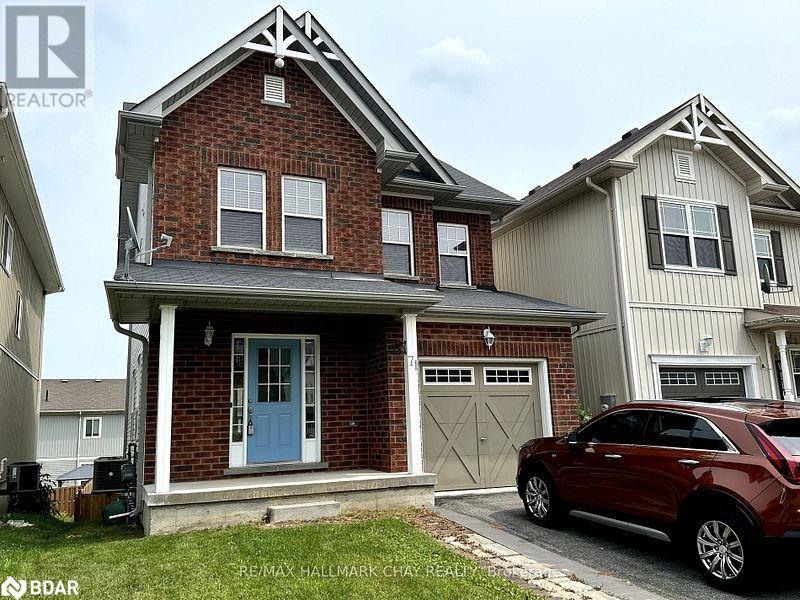142 West Street Unit# C
Brantford, Ontario
Don't miss this fantastic opportunity to lease a 1,300 sq. ft. commercial space in a prime Brantford location! Situated at 142 West St, Unit C, this versatile property includes a welcoming front desk/office area with a large window, a second office with direct access to a rear storage area, and an oversized attached garage. A convenient 2-piece bathroom completes the layout. The property offers on-site parking for three vehicles, along with plenty of street parking. Ideally located near the train station and downtown Brantford, it sits at a high-traffic intersection with easy access to a variety of local amenities. (id:58576)
Century 21 Grand Realty Inc.
Lower - 1873 Kyle Court
London, Ontario
Welcome to Kyle court Lower floor! Separate entrance through side door. Unit features 2 Bedrooms, 1 Bathroom. Including full kitchen (Fridge, Stove, Dishwasher, Microwave). Partially furnished. Gorgeous curb appeal, on a quiet court near Walnut Woods, Coronation Park and Hyde Park Shopping Centre. **** EXTRAS **** Couch, Desk, Chair, Coffee Table, Shelving Unit, TV Stand (id:58576)
Century 21 First Canadian Trusted Home Realty Inc.
Upper - 1873 Kyle Court
London, Ontario
Welcome to Kyle court upper floor! Raised Ranch with 3 Bedrooms, 2 Bathrooms with bonus Den on the lower level. Gorgeous curb appeal, on a quiet court near Walnut Woods, Coronation Park and Hyde Park Shopping Centre. Updates include fencing, deck, backsplash and ceramic tiling in kitchen. Features include high ceilings, wall of windows with patio doors to large double level deck for summertime enjoyment, walk-in pantry off kitchen, large master with ensuite. (id:58576)
Century 21 First Canadian Trusted Home Realty Inc.
5209 Rafael Street
Tecumseh, Ontario
Introducing the Richmond, by HD Development! This ranch styled home features 3 beds, 2 full baths, including a Primary Ensuite Bath and Tile/Glass Shower. Covered rear patio, Premium Kitchen with Large Pantry & Large Center Island, Hardwood Flooring in Family, Dining, Kitchen, and Hallways Hardwood Flooring in Bedrooms, 9 Ft Main Floor Ceiling with Larger Windows, and Farmhouse Style Elevation! (id:58576)
Royal LePage Binder Real Estate - 640
5205 Rafael Street
Tecumseh, Ontario
Welcome to Tecumseh's newest subdivision with HD Development! The Hudson features: 4 beds, 3 full bath (including full bath on main floor), 2550 sqft, second-floor laundry, on a massive 50 x 115 ft lot, main floor office, premium kitchen with oversized island, extended back covered porch, a non standard grade entrance and a walk in pantry. Also, located down the street from the new MEGA Hospital, this subdivision is close to near parks, walking trails, great schools and plenty of shopping. Call today to discuss your building journey and join this new Tecumseh community. (id:58576)
Royal LePage Binder Real Estate - 640
2556 Central Unit# 2b
Windsor, Ontario
NICE CLEAN WAREHOUSE/LIGHT INDUSTRIAL SPACE AVAILABLE IN VERY ACCESSIBLE CENTRAL LOCATION. 8,267' WITH OFFICE, WAREHOUSE PORTION MOSTLY CLEAR SPAN. 1 LOADING DOCK, 1 GRADE LEVEL DOOR. LANDLORD WILLING TO ADD TENANT IMPROVEMENTS. RECENTLY UPDATED WINDOWS, FACADE, AND MORE! CONTACT US WITH YOUR REQUIREMENTS. CAM FEES BUDGETED AT $2.59 FOR 2024 AND INCLUDES WATER. (id:58576)
RE/MAX Preferred Realty Ltd. - 585
71 Pearl Drive
Orillia, Ontario
Beautiful 3 Bed, 3 Bath, 1550 Sqft Family Home In Orillia’s Sought-After West Ridge Community! Large Living Room w/Gleaming Hardwood Floors. Fully Equipped Eat-In Kitchen w/Gorgeous Quartz Countertops & Breakfast Bar. Spacious Sun-Filled Dining Room w/Walkout To Deck. Primary Suite w/Ensuite Bathroom & Walk-In Closet. 2 Big Spare Bedrooms. Unfinished Walkout Basement Perfect For Home Gym, Office, Playroom Or Extra Storage Space. Huge Fenced Backyard. Walking Distance To Great Shopping, Restaurants, Parks, Trails & The Rec Centre! Minutes To The Highway. Your Search Is Over! (id:58576)
RE/MAX Hallmark Chay Realty Brokerage
185 Denistoun Street Unit# 95
Welland, Ontario
Discover the charm of 95-185 Denistoun Street, Welland – a 2-storey townhome that combines convenience with low-maintenance living. Offering 3 bedrooms, 1.5 baths, and approximately 1,200 sq. ft., this home is perfect for first-time buyers, small families, or downsizers. Step into the updated kitchen, complete with stunning butcher block countertops, and enjoy the convenience of a main-floor powder room. This unit has a full and finished basement that offers versatile space, while the detached garage adds extra functionality. Nestled in a quiet complex, this home boasts exclusive perks like grass cutting, snow removal, and access to a private pool. Its unbeatable location is walking distance to downtown Welland, groceries, and the scenic canal. Steps from bus routes and close to restaurants, shopping, and amenities, it provides both comfort and convenience. Ready to make this your next chapter? Book your private showing today! (id:58576)
RE/MAX Escarpment Golfi Realty Inc.
203 Lester Street Unit# 11
Waterloo, Ontario
Second-floor commercial retail space available immediately at 203 Lester Street in Waterloo, perfect for a wide range of permitted uses, including a café, childcare center, recreational facility, commercial wellness center, drugstore, grocery store, medical clinic, or personal services. Situated at the base of a large residential student building in the heart of Waterloo’s university district, this location offers exceptional benefits for businesses. With high foot traffic from thousands of students and young professionals attending Wilfrid Laurier University and the University of Waterloo, the space provides a built-in customer base in a densely populated area. Its prime location ensures visibility and accessibility, with proximity to transit, retail shops, and restaurants, making it a convenient and attractive hub for residents and visitors. The vibrant, high-growth community surrounding 203 Lester Street makes this an outstanding opportunity for businesses looking to thrive. (id:58576)
Century 21 Heritage House Ltd.
743 Anzio Road
Woodstock, Ontario
Welcome to 743 Anzio Road, Woodstock – a stunning 3-bedroom, 4-bathroom home perfectly designed for family living and entertaining. Located on a family-friendly street, this property combines comfort, style, and convenience, making it an ideal choice for discerning buyers. As you step inside, you are greeted by a bright and open floor plan that seamlessly connects the living spaces. The living room features a cozy fireplace perfect for gathering with loved ones. Maple hardwood floors throughout the home add warmth and elegance, creating a cohesive and inviting atmosphere. The main floor boasts a convenient laundry room, freshly painted as well as the garage door, bedrooms, and front door, ensuring a modern and well-maintained look. The dining room, with its impressive 20-foot ceiling, offers a grand setting for family meals and entertaining guests. The heart of this home is the kitchen, designed for functionality and style. From the kitchen, you can access the expansive backyard, a true oasis for outdoor living. The big fenced yard features a pool, hot tub, and a covered deck, providing endless opportunities for relaxation and entertainment. The fully finished basement is a standout feature, offering a theatre room with surround sound for movie nights and a stylish quartz bar top, perfect for hosting friends and family. This versatile space can also serve as a game room or additional living area. Upstairs, the 3 spacious bedrooms provide ample space for rest and relaxation. The primary bedroom is a true retreat, featuring an ensuite bathroom and plenty of closet space. Each additional bedroom is well-appointed, ensuring comfort for all family members. Enjoy easy access to the dog park, downtown Woodstock, golf courses, highways, the hospital, library, parks, places of worship, playgrounds, and recreational/community centers. Top-rated schools are also nearby, making this an ideal location for families with children. (id:58576)
Real Broker Ontario Ltd.
929 Dunnigan Court
Kitchener, Ontario
Welcome to your dream home! This expansive 4-bedroom, plus a den, and 3-bathroom residence is nestled in a vibrant newer subdivision and sits proudly on a quiet, child-safe cul-de-sac. Boasting over 2,800 square feet of thoughtfully designed finished living space, this home offers both luxury and functionality. As you step inside, you'll be greeted by a bright, open-concept floor plan perfect for modern living. The elegant foyer leads to a spacious living area featuring high ceilings and large windows that flood the space with natural light. The gourmet kitchen is a chef’s delight, a generous island with seating, a pantry, and ample cabinetry. The master suite is a serene retreat, offering a sizable walk-in closet and a spa-like en-suite bathroom with a soaking tub and a separate shower. Each of the additional bedrooms is generously sized and provides plenty of space for family or guests. The den can also be used as an additional bedroom. Step outside to your private backyard, ideal for entertaining or simply relaxing. This home is conveniently located near parks, schools, and shopping, making it perfect for families. With its combination of modern amenities, thoughtful design, and a safe, welcoming community, this home truly has it all. (id:58576)
RE/MAX Twin City Realty Inc.
250 Lester Street Unit# 1
Waterloo, Ontario
Remarkable retail location in the heart of the University Corridor. 419 Sq ft of finished space. Located inside of a new development with many residents and daily foot traffic to and from the universities. Wide range of uses allowed. Book your showing today! (id:58576)
Century 21 Heritage House Ltd.












