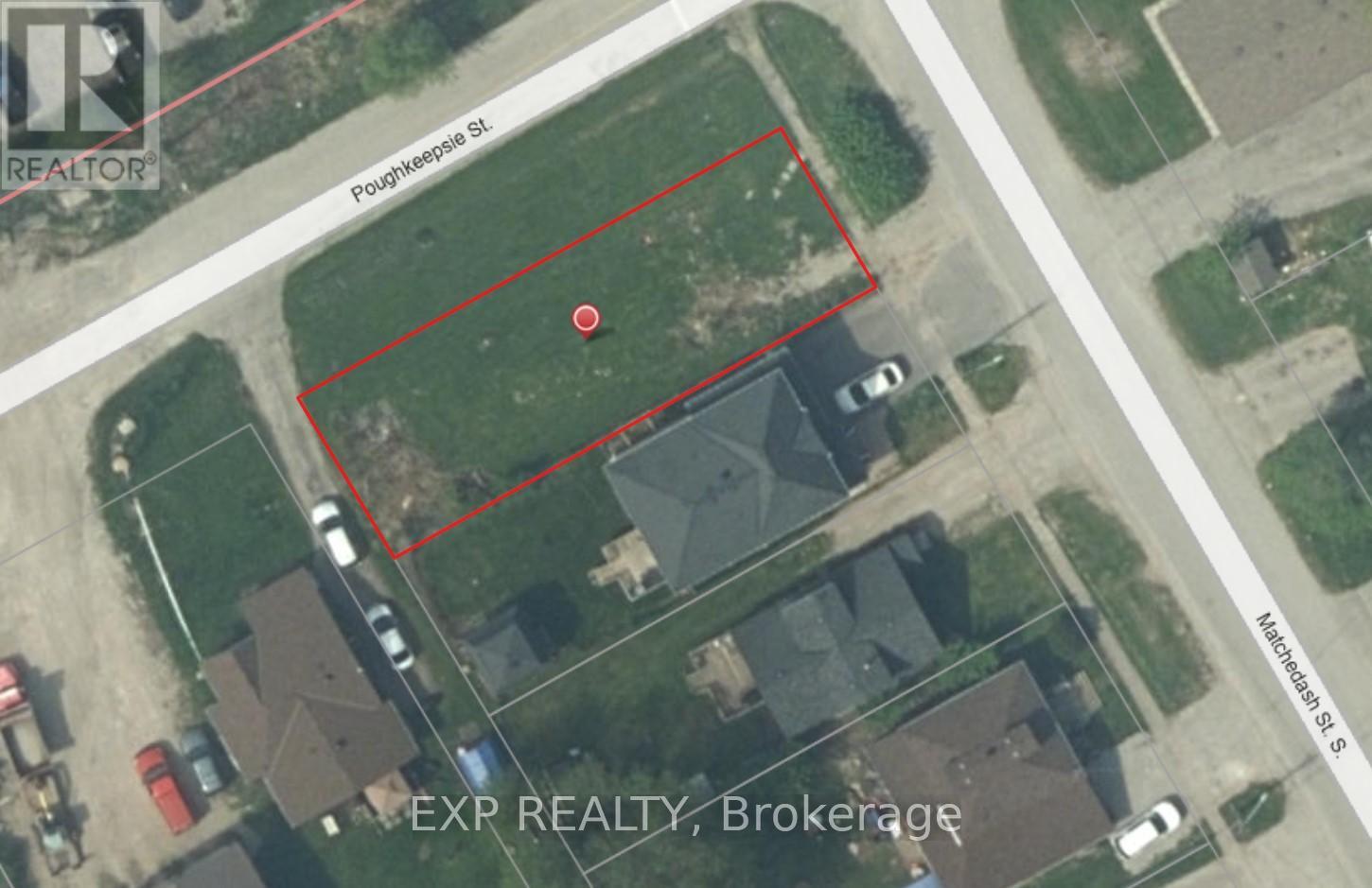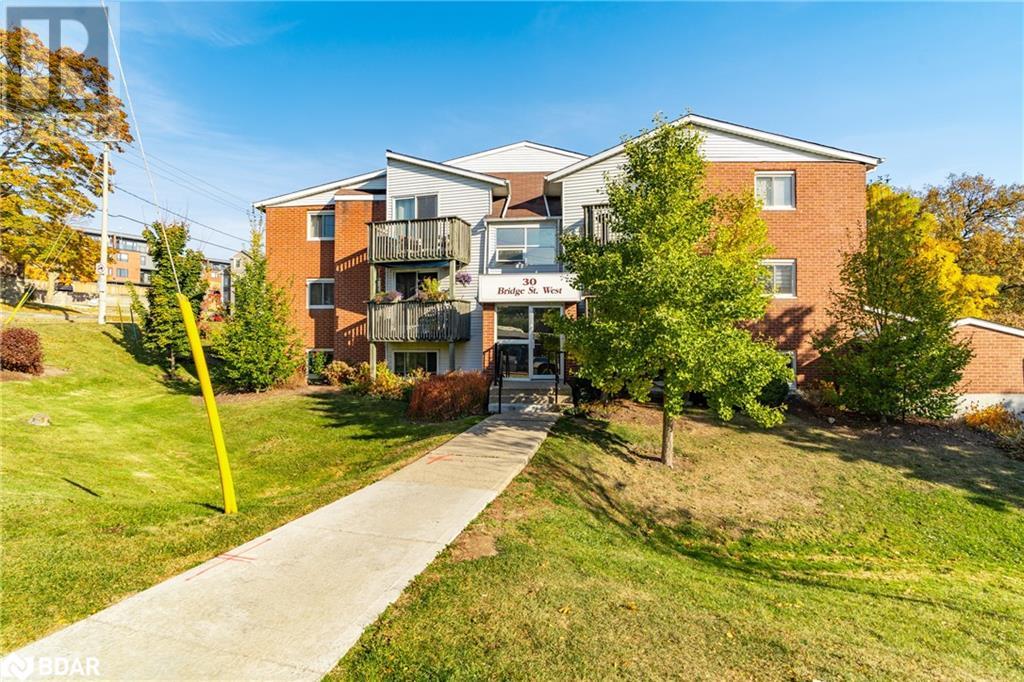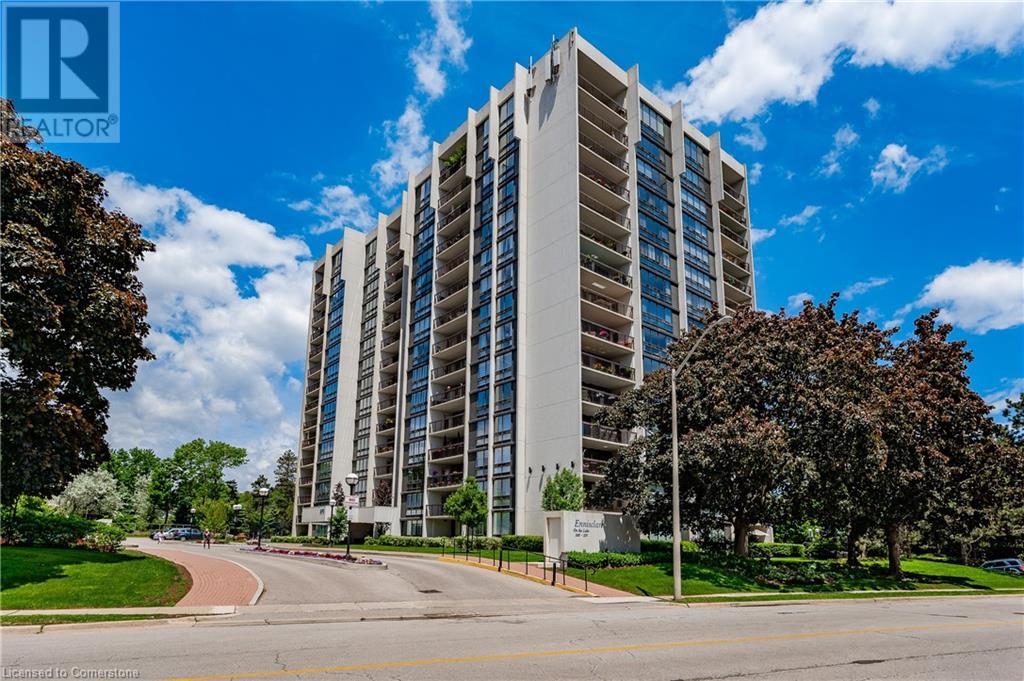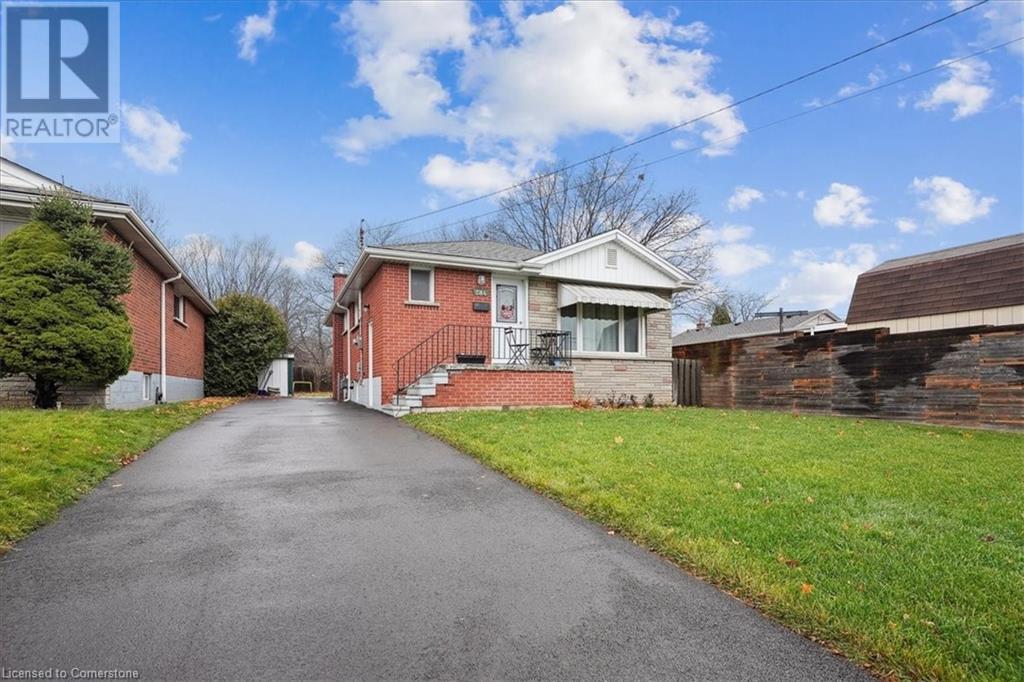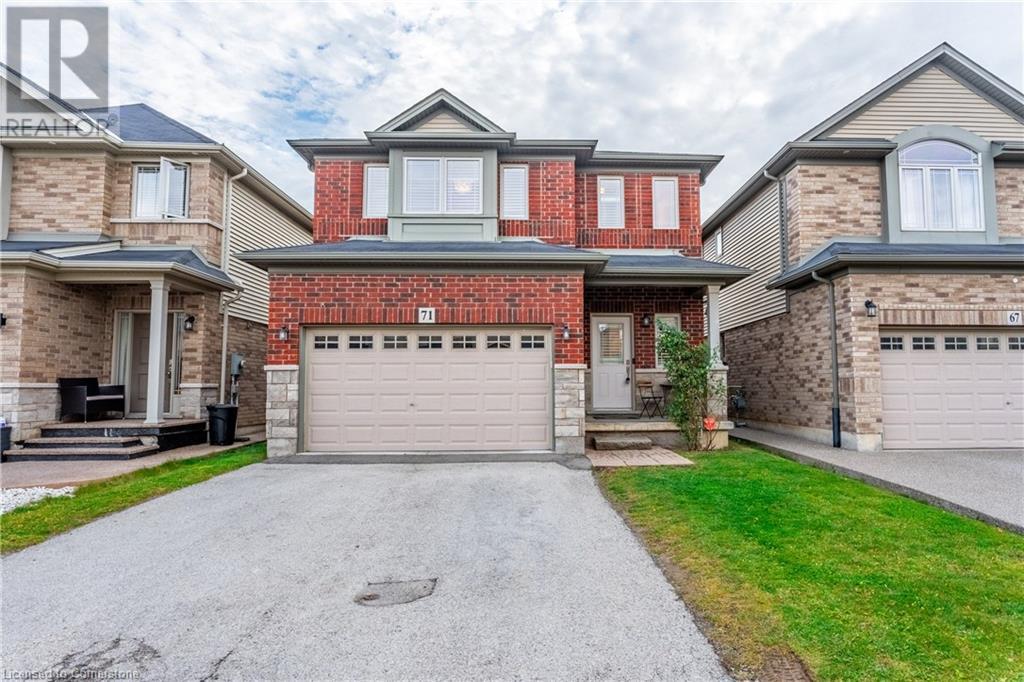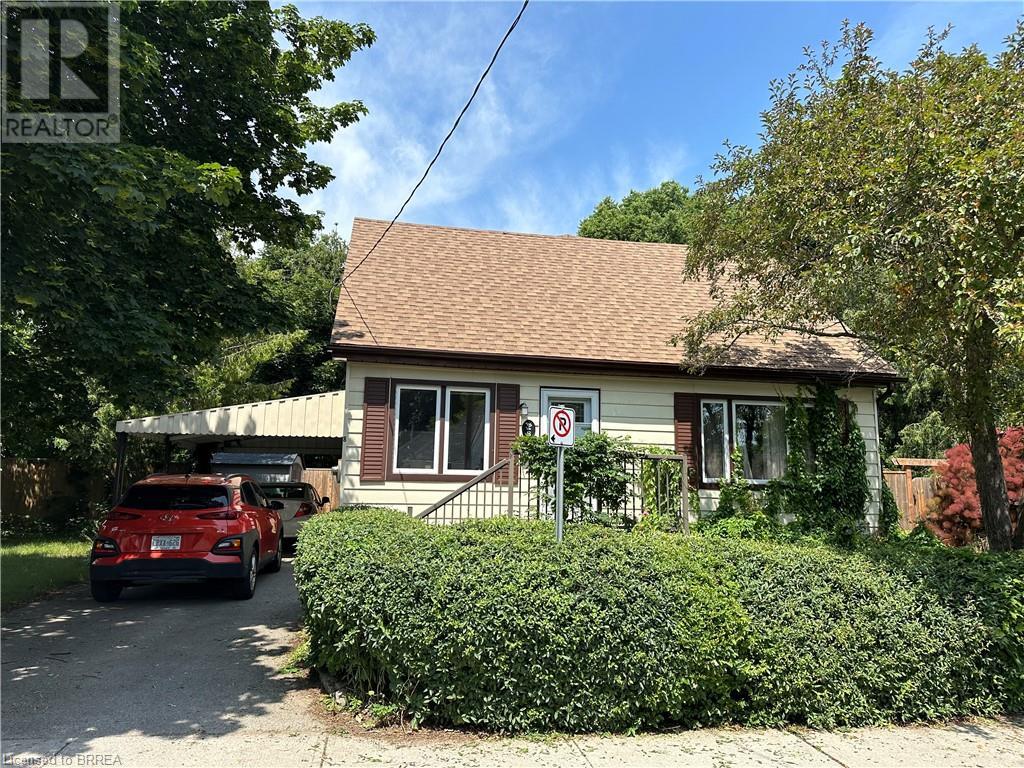20855 Brunon Avenue
Kawartha Lakes, Ontario
Just what you have been waiting for! Quiet waterfront living close to all amenities! Just minutes north of Port Perry this stunning, level 80FT by 200FT property is conveniently positioned where Lake Scugog meets the Nonquon River. Part of the Trent River System! Private Dead-End Street. This Raised Bungalow features an addition for added garage and living space! Large, open concept main floor kitchen with views of the water from every angle and access to a large sun deck! Main floor separate Laundry, Raised family Rm w/ gas F/P. Fully finished Walk-out BSMT featuring a 2nd kitchen, separate laundry, 4-pc bath, Prim. bedroom, lg Living Rm w/ a W/O to a lower patio overlooking the water. Plenty of Storage and parking! Dont miss this rare opportunity! **** EXTRAS **** Boat, Swim, Relax Enjoy! Private escape, Only 1hr from downtown Toronto! Generac Generator System, 2xFridge, 2xStove, 2xD/W, 2xO/R Micro, 2xW/D, All Bathroom Mirrors, ELFs, Window Coverings, Gas Furnace, Central A/C & *Inclusions Continued* (id:58576)
RE/MAX West Realty Inc.
143 Westmount Drive N
Orillia, Ontario
A+ Location For This Updated Legal Duplex. Steps To Great Shops And Minutes To Hwy 11. Walking Distance To Beautiful Orillia Waterfront, Hospital, Downtown Core And Much More. This Income Producing Property Has A Well Thought Out Floor Plan Featuring 2 Units With 2 Beds Each, Both With Separate Laundry Facilities. Large Fully-Fenced Back Yard With Two Storage Sheds On A Well Maintained Corner Lot. Fully Converted Into A Legal Duplex In 2020 With New Furnace, AC, Flooring, Paint, Stainless Steel Appliances, Kitchen, Bathrooms, 4 Car Parking In Driveway. Garage Has Been Converted Into Woodshop/Storage Area. **** EXTRAS **** S/S Fridge x 2, S/S Dishwasher x 2, S/S Stove x 2, Laundry Centers x 2, 2 Storage Sheds. (id:58576)
Exp Realty
221 Matchedash Street S
Orillia, Ontario
Attention builders and investors! Vacant land for sale, corner lot on a quiet street. Building permit is ready and paid for. Fantastic opportunity to build a duplex with a 3rd lower unit for a total of three private units. Purpose build for multi-generational families or savvy investors. The custom designed side-by-side duplex and basement suite is optimized for modern living and premium rental rates. Walking distance to shopping, restaurants, parks, schools, etc. Easy access to hwy 11 and hwy 12. Building permit is paid for and in place, drawings are complete including grading plans, development fees have been paid. The third unit can be constructed once the duplex in complete for a minimal municipal fee. (id:58576)
Exp Realty
19 Mckean Crescent
Collingwood, Ontario
UTILITIES INCLUDED WINTER SEASON RENTAL! Experience The Perfect Winter Getaway In This Spacious 4-Bedroom, 3-Bathroom Home, Ideally Located Just Minutes From Downtown Collingwood & A Quick 10 Minute Drive To The Ski Hills. The Main Floor Features An Open-Concept Layout, Showcasing A Fully Stocked Kitchen, A Large Family Room With Ample Seating, A Cozy Gas Fireplace, Vaulted Ceilings, A Dining Area, A Dedicated Office Space & A 2pc Bath. Step Outside From The Living Area To A Stunning Patio Equipped With A BBQ & Serene Views Of Nature. Upstairs You'll Find A Luxurious Primary Bedroom With A 5-Piece Ensuite, Along With Three Additional Bedrooms, A Spacious Bathroom, A Family Room, & Convenient Laundry Room. The Garage Offers Parking For One Vehicle And Space For Winter Gear, While The Driveway Accommodates Two More Cars. Don't Miss The Chance To Create Unforgettable Winter Memories In This Fantastic & Welcoming Neighborhood. Available From November 15th To April 15th (Dates Flexible). **** EXTRAS **** SKI SEASON LEASE. Dates Flexible. Cleaning Available. (id:58576)
Sotheby's International Realty Canada
710 Foster Drive
Uxbridge, Ontario
Rare opportunity to purchase 1.9 acre gorgeous building site in Uxbridge! Level, dry, quiet and picturesque site with good proximity to Uxbridge, just mins from town. Property has small 1 bedroom bungalow on West side of property, which has been vacant for 3 years on oil heat. Possible to renovate or add on to; buyer to conduct own due diligence. Huge detached garage/shop is 2 car depth with storage loft above. Minutes to all of Uxbridge's amenities/shops/trails. **** EXTRAS **** Buyer to conduct their own due diligence. Estate sale - As Is/Where Is. Portion of the property is EP. See Schedule B attached. (id:58576)
Chestnut Park Real Estate Limited
30 Bridge Street W Unit# 206
Kitchener, Ontario
Welcome to your new home! This beautifully maintained 2-bedroom, 1-bathroom condo offers a perfect blend of comfort and convenience. Step inside to a bright and airy living space featuring an open-concept layout that’s perfect for entertaining. The spacious living room flows seamlessly into the dining area, ideal for gatherings with friends and family. Both bedrooms are generously sized, providing plenty of room for relaxation and personalization. The bathroom is stylishly appointed with contemporary fixtures and finishes. Situated in a vibrant neighbourhood, you’re just minutes away from shopping, dining, and parks, with easy access to public transportation and major highways. Don’t miss the opportunity to make this lovely condo your new home! (id:58576)
RE/MAX West Realty Inc.
2175 Marine Drive Unit# 1501
Oakville, Ontario
Welcome to the sought after - Ennisclare on the Lake! Beautiful, unobstructed views of Bronte Village and the Niagara Escarpment, while offering magnificent sunsets and sky views. This sun-filled corner suite has near 1555 square feet with two bedrooms, 2 full bathrooms and a private den. The welcoming generous foyer with large closet leads to the custom eat-in kitchen outfitted with ample cabinetry, quartz counters, stainless steel appliances, perfect for entertaining. The formal dining room overlooks the living room featuring floor to ceiling windows and a walk out to the extra-large balcony with gorgeous scenic views. The primary bedroom suite offers walk in closet, glass sliding door walkout to the balcony, floor to ceiling windows and 4-piece ensuite bathroom. Bright 2nd bedroom equipped with large windows and closet, convenient spacious den offer fabulous views of the Niagara Escarpment! main bathroom with shower along with spacious in-suite laundry/storage room completes this well-appointed unit. new hardwood thru out, two new heating/cooling systems. all utilities included! (id:58576)
Heritage Realty
584 East 27th Street
Hamilton, Ontario
Welcome to this charming Hamilton Mountain bungalow nestled in the sought-after Burkholme neighbourhood. This exceptional 3 + 1 bedroom brick home offers so many features designed to enchant and provide practical living solutions. Upon stepping into this charming home, you'll be greeted by a warm and inviting atmosphere with open concept layout. The large living room window bathes the space in natural light overlooking the beautiful eat in kitchen equipped with all the stainless-steel appliances, white shaker style cabinetry, and stunning tile backsplash. The fully functional 1bedroom in-law suite located on the lower level, complete with a separate side entrance, presents an income-generating prospect or a private area for extended family. With pot lights throughout, luxury vinyl flooring and a beautiful white modern kitchen, this space offers both comfort and functionality. Outside, you will find the rear yard presents a haven for both leisure and entertaining, promising privacy and peace of mind. Poised on a beautiful deep lot, this home enjoys convenient access to Limeridge mall, public transportation, school’s parks & more! (id:58576)
Royal LePage State Realty
71 Chamomile Drive
Hamilton, Ontario
Discover your dream home at 71 Chamomile Drive! This detached 2-story gem Losani Built Gardenia Model Home which boasts 9-footceilings and offers 3 bedrooms, 4 baths, and over 2000 of sqft living space. Nestled in a family-friendly Hamilton neighborhood, this property features an open-concept kitchen with curved wall edges and premium finishes, blending style and function. Enjoy the convenience of a double garage and a spacious backyard ready for your customization. Located just minutes from Lime Ridge Mall and essential amenities, this home boasts unparalleled access to major highways, connecting you to Hamilton's vibrant core and neighboring cities like Niagara, Kitchener, and Mississauga. Don't miss the chance to live in a centrally located oasis perfect for families seeking a balanced lifestyle. Schedule your private tour today! (id:58576)
RE/MAX Escarpment Golfi Realty Inc.
8 Sterling Street
Brantford, Ontario
Welcome home to 8 Sterling Street! This 1.5 storey home offers 3 + 1 beds, 1.5 baths, and over 1300sf of living space. Located in a quiet neighbourhood close to walking trails, parks, schools, & amenities. The main floor features two spacious living areas, a generously sized kitchen, one half & one full bath, and a cozy bedroom that's perfect for a home office. Upstairs you'll find 2 additional bedrooms & tons of storage. Head downstairs where you'll find a large 4th bedroom & additional storage space. The fully fenced backyard boasts multiple patio areas & is perfect for relaxing in the warm summer months. Don't miss out on this great lease opportunity! Utilities are not included. (id:58576)
RE/MAX Twin City Realty Inc.
707 - 90 George Street
Ottawa, Ontario
Experience the pinnacle of luxury living in Ottawa's most prestigious condominium, nestled in the heart of the vibrant Byward Market. This fully furnished unit offers unparalleled convenience, just steps away from Parliament Hill and nearby embassies, with fantastic amenities at your doorstep. Inside, you'll find a thoughtfully designed space featuring a pull-down Murphy bed in the living room, a private balcony, high-quality stainless steel appliances including a gas stove, granite countertops, and elegant hardwood floors. The building boasts 24-hour security and concierge services, a state-of-the-art gym, an indoor pool, a sauna, and a stunning 9,000 sq. ft. landscaped outdoor terrace. Indulge in upscale city living at its finest! The landlord currently has an internet plan of $40 that can be transferrable to the new Tenant. (id:58576)
RE/MAX Hallmark Realty Group
292 Loretta Avenue S
Ottawa, Ontario
LOCATION LOCATION LOCATION is the ticket with this lovely home sanctuary nestled in a quiet location on a huge 33 x 140 lot in Little Italy. This house is well maintained and deceivingly large. Stunning backyard with big deck and lots of space to have Summer parties galore. Backyard fun to be had by all. Also tons of space in the front for parking. Main level, two rooms that could be den/office or bedrooms and full bath. Walk into the cozy living room with tons of space and style and light. Ideal if you don't like stairs. The warm rustic kitchen with opening to the dining/eating area and entrance to the backyard with renovations that have upgraded it. Second floor has two lovely bedrooms with cathedral ceilings, large bright windows and a full bath. Functional basement with rec room, potential bedroom/den/office with laundry and full bath. 10 Parking spaces in total, along with a full size garage for you to keep the snow off your car in the winter. Tons of upgrades in the past few years here. Don't wait on this one. Close to the Preston restaurants, Dows Lake, Trillium Bike Path, upcoming Gladstone LRT Station and Civic Hospital. (id:58576)
Bennett Property Shop Realty



