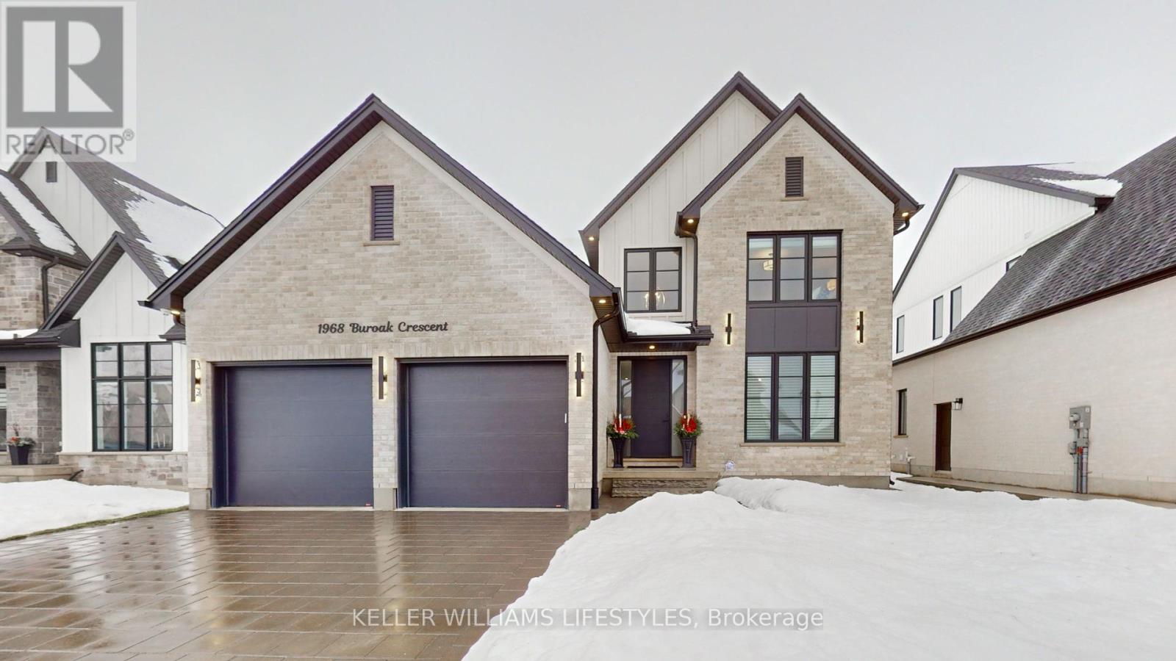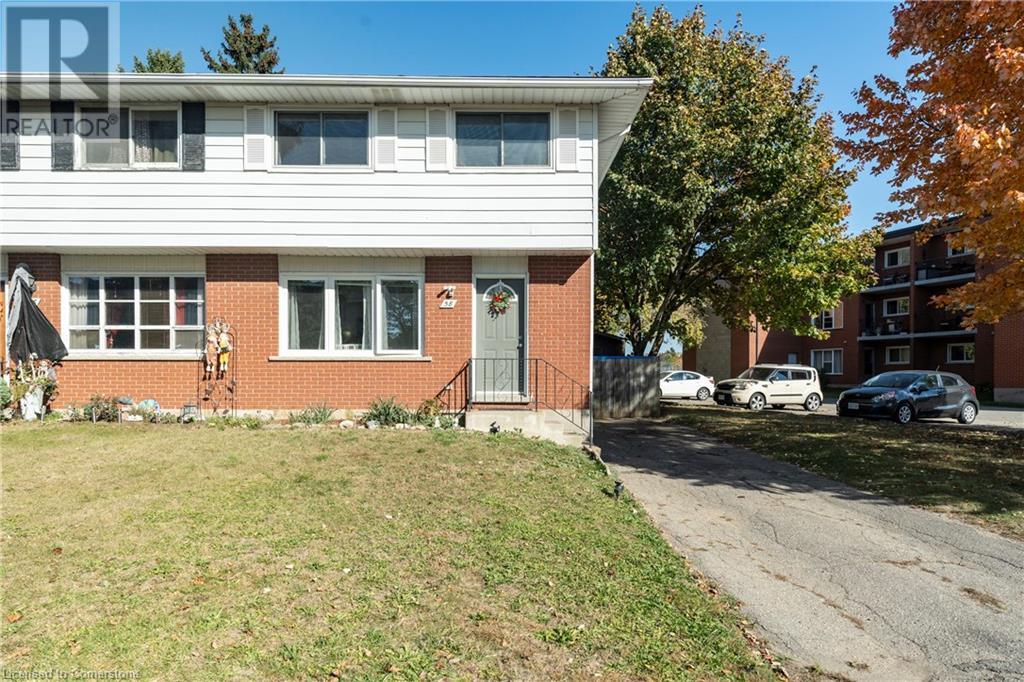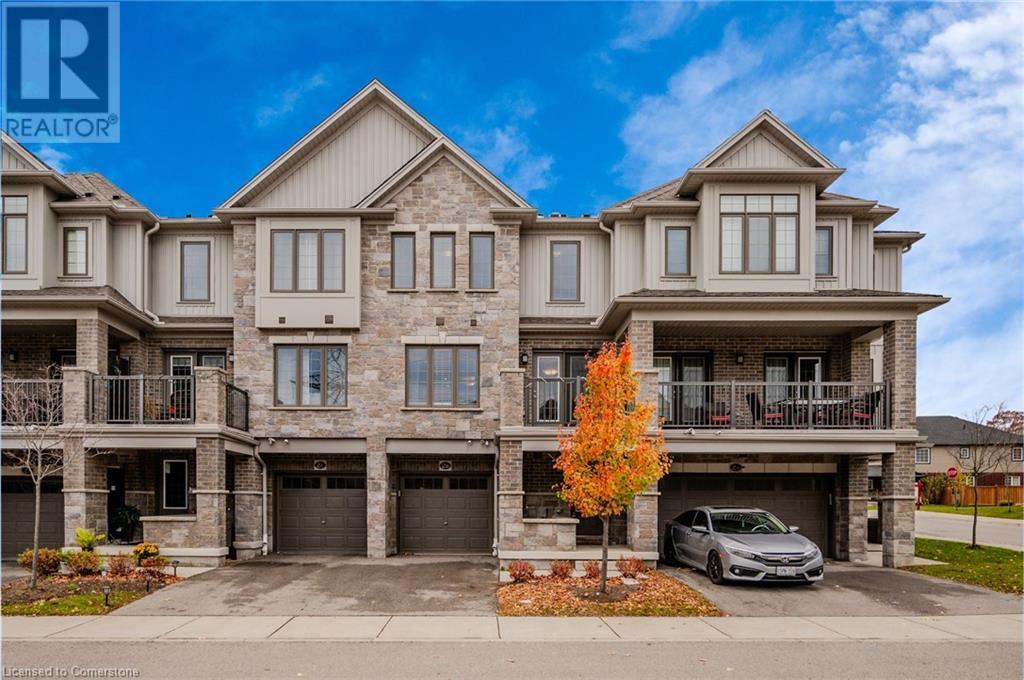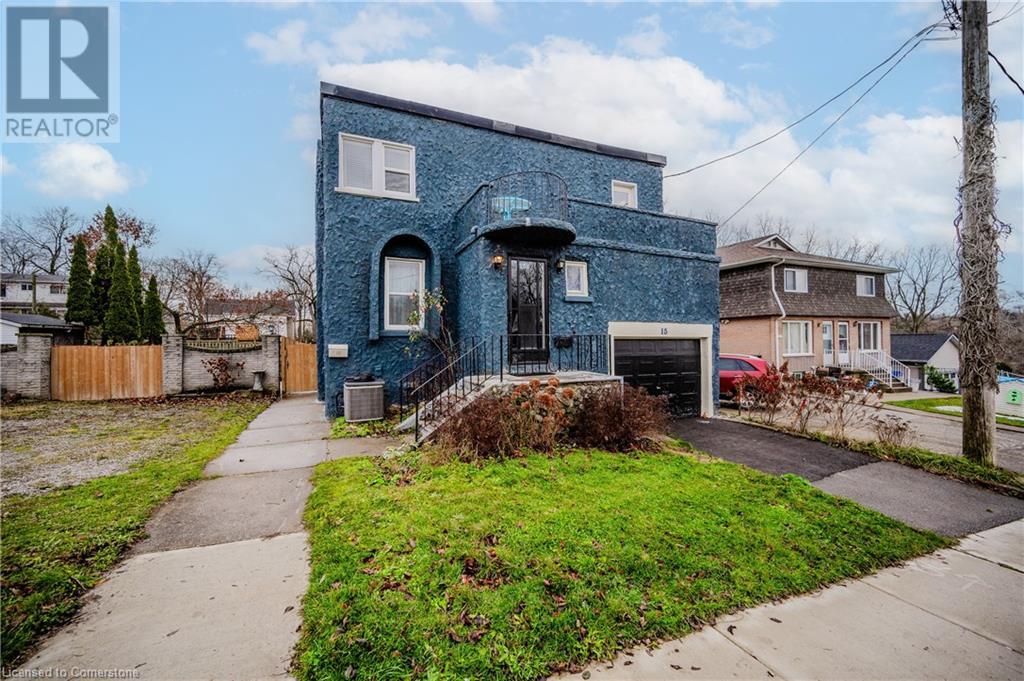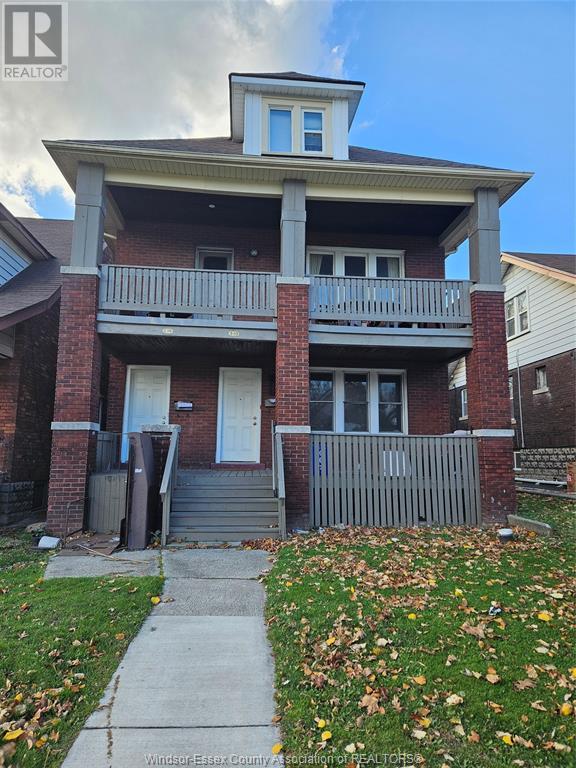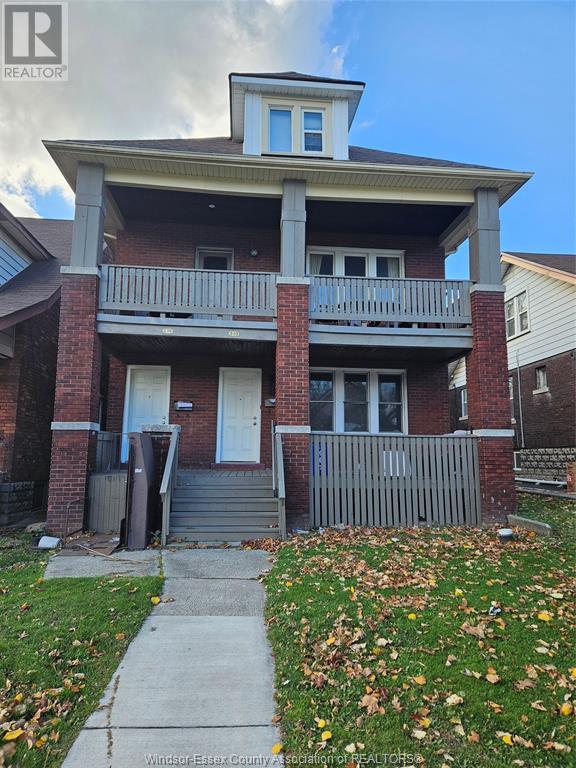85 Dufferin Street
Stratford, Ontario
This two storey modernized historical gem with impeccable curb apeal in a walkable neighborhood awaits your arrival. The main house is complimented by its beautiful accessory structure with ample usuable space with main level washroom and kitcheneete and lofted upper level and an insulated workshop. The spacious backyard features a full sized in-ground pool offering the perfect space for gatherings. The main level offers a bright open concept helping make the combined kitchen, living and dining room in forming the beating heart of this home. The functional tiled foyer and two piece bath along with large purpose built laundry room further compliment the main level. The dining room opens onto a large deck with a retractable clear roofed gazebo creating a beautiful outdoor space can function as an extension of the main house. Not to be outdone, the upstairs showcases a king-sized master bedroom with custom built in storage, along with two more bedrooms, all featuring closets that could also work as great office spaces and a modern stylish four piece bath. The kitchen in the main house shines with its stainless steel appliance suite including a built in microwave range hood, dishwasher and gas stove. The lovely accessory structure has an open concept main level with kitchenette, three piece bath and a spacious lofted flexible space making up the upper level. The accessory structure also includes an independent furnace, owned hot water tank, and seperate electrical breaker panel allowing it to be very functional. The highly walkable community offers access to the university and Stratford's downtown; along with Dufferin Arena, Dufferin Park, and Optimist Recreational Park. Also walkable to many local shops including but certainly not limited to Stratford's premier coffee shop/roaster To Bean or Not to Bean, artisen local bakery Downie Street Bakehouse, and the beloved craft brewery Jobsite Brewing Company. This New Year offering makes for an ideal New Home! **** EXTRAS **** Property features owned Culligan Water Purification System. Seller to include covering cost of Professional Cleaning & Duct Cleaning of Entire Property - Main House & Accessory Structur prior to Closing for the benefit of any Buyer. (id:58576)
Exp Realty
1968 Buroak Crescent
London, Ontario
This stunning 2-story home, built in 2023, features 4 bedrooms and 4 bathrooms, offering the perfect blend of modern style and comfort, located in the desirable Sunningdale Crossing neighborhood. Upon entering, you'll be greeted by a grand foyer with soaring 2-story ceilings, leading into a spacious living room and an elegant office with double glass doors. The open-concept layout seamlessly connects the family room, dining area, and chefs kitchen, creating an ideal space for family gatherings and entertaining. The kitchen is a true standout, featuring high-end KitchenAid appliances, including a refrigerator, dishwasher, and gas stove, as well as stunning quartz countertops, a large island, and abundant cabinetry. A cozy gas fireplace adds warmth and charm to the family room, while the mudroom provides easy access from the double-car garage. The main floor features 9 ft ceilings and 8 ft doors, enhancing the sense of space and creating a bright, airy atmosphere. Upstairs, the luxurious primary suite offers a 5-piece ensuite and a walk-in closet, providing a peaceful retreat. The second bedroom is complete with its own 3-piece ensuite, including a standalone shower, while two additional bedrooms share a well-appointed 4-piece bathroom. Conveniently, the laundry is located on the second floor. This home is a carpet-free haven, with beautiful engineered hardwood flooring throughout, complemented by ceramic tile in the bathrooms and mudroom. Additional features include central vacuum and a ceiling mount Wi-Fi access point for seamless connectivity. Security features, including video cameras, a doorbell camera, and alarm sensors, offer peace of mind. Nestled in a growing community with great family-friendly amenities and close to shopping, this home is the perfect blend of convenience and luxury, ready to welcome its next owners. (id:58576)
Keller Williams Lifestyles
396 Belcourt Common
Oakville, Ontario
Absolutely Stunning Modern Upgraded Freehold Townhome with Over 2200 Sq Ft of Living Space W/Finished Basement, In a Highly Desired Family Friendly Area of Dundas and Postridge in Oakville.This Beautiful Property is a Perfect Blend of Modern Style and Functionality Offering a Comfortable and Elegant Living Experience! Featuring Soaring 9 Ft Ceilings, Porcelain Tile Flooring in the Foyer and Main Hallway, Gleaming Hardwood Floors Throughout Second Floor & Hallways, Oak Staircase, California Ceilings. Functionally & Beautifully Designed Home Offers High End Finishes. Spacious Living Room Filled with Natural Light, Overlooking Dining Room. Modern Chef's Kitchen Offers Cabinets with Upgraded Flat Doors, Ceramic Backsplash, Large Island with Drawers, Quartz Countertops and Stainless Steel Appliances. Breakfast Area With Walk Out to Deck with Retractable Awning, Perfect for Outdoor Entertaining. Enjoy a Morning Coffee or Lunch or Party on a Large Deck Overlooking a Private, Fenced Backyard. Large Primary Bedroom With Walk-In Closet and 4Pc Ensuite with Double Vanity, Quartz Countertop and Double Shower with Glass Door and Glass Tiles. All Three Bedrooms Have Private Upgraded Ensuites. Newly Professionally Finished Basement With Recreation Room, New Durable Vinyl Floors, Oversized Window and Coldroom. Convenient Access From Inside to the Garage. This Townhome is located just steps away from William Rose Park with sport fields and playground, and the newly opened St. Cecilia Catholic Elementary School! Great Location! Walking distance to a shopping plaza with grocery stores and restaurants. Easy Access to Hwy 403. **** EXTRAS **** All Window Coverings, All Electric Light Fixtures, S/S Fridge, S/S Gas Stove, B/I S/S Dishwasher, S/S Range Hood,Garage Door Opener & Remote, Central Vac and Equipment, Awning. (id:58576)
Gowest Realty Ltd.
58 Breckenridge Drive
Kitchener, Ontario
Centrally located, you can't miss this one! This lovable Freehold Semi-Detached home offers 3 bedrooms, 1 and a half bathrooms, and a fully finished basement with separate entrance. The main floor features a cozy living room, with large windows allowing a ton of natural light into the space and a spacious eat-in kitchen with sliding doors leading to your large deck. Enjoy summer nights out back and watch the kids run around in the deep, 140 foot lot that comes fully fenced. Upstairs you will find, three excellent sized bedrooms, a 4 piece bathroom with ceramic tile and large linen closet. Take advantage of your fully finished basement, which provides ample space for movie nights or a home office. A convenient 2 piece powder room, and large laundry area with excellent storage completes the lower level. Laminate flooring throughout making for easy maintenance. Utilize the two large storage sheds in the backyard for your toys, tools and patio furniture, one shed equipped with hydro. Res-4 zoning allows for Additional Dwelling Units and Home Occupation. Short walk to Tecumseh Park, and the Stanley Park Convservation Area. Close to Highway 7 and Highway 85, providing a short commute to Guelph and Waterloo, and conveniently located near the Stanley Park Mall, Grand River Arena, Grand River Recreational Complex, shopping, schools and more! Buy at today's prices and finance at lower interest rates next year. (id:58576)
Century 21 Heritage House Ltd.
115 South Creek Drive Unit# 2b
Kitchener, Ontario
Welcome to this CHARMING AND MODERN TOWNHOME, nestled in the highly sought-after Doon South neighborhood of Kitchener. This METICULOUSLY MAINTAINED, 6-year-young townhome boasts a spacious 1580 sq ft layout, offering a perfect balance of comfort and style with 2 generously sized bedrooms and 2.5 pristine bathrooms. As you step inside, a welcoming covered porch leads you into a bright, airy foyer that offers convenient access to a powder room, garage, and utility room. The main floor is beautifully adorned with durable vinyl flooring and SHOWCASES A SEAMLESS OPEN-CONCEPT DESIGN. The EXPANSIVE LIVING AND DINING AREAS are ideal for both relaxation and entertaining, while large garden patio doors invite you outside to YOUR OWN PRIVATE BALCONY, perfect for enjoying quiet moments or al fresco dining. The gourmet kitchen is a true highlight, offering both functionality and elegance. Upgraded WHITE SHAKER CABINETRY WITH UNDER-CABINET LIGHTING, paired with a striking designer tile backsplash, create a sophisticated atmosphere. The ELEGANT QUARTZ COUNTERTOPS provide plenty of room for meal prep, and the stainless-steel appliances and center island make this kitchen both a CHEF'S DREAM AND A GATHERING SPACE FOR FRIENDS AND FAMILY. Upstairs, you'll find the peaceful primary bedroom, complete with a luxurious ensuite bathroom featuring a glass shower. An additional well-sized bedroom and a family-friendly 4-piece bathroom provide ample space for all. For added convenience, the upper floor also includes a DEDICATED LAUNDRY AREA. Living in Doon South means enjoying the best of both worlds—quiet suburban living with EASY ACCESS TO ALL OF LIFE’S NECESSITIES. You'll be just minutes from excellent schools, vibrant shopping areas, picturesque parks, and major transportation routes, including the 401 and Conestoga College. With low-maintenance condo living, this home offers convenience and ease—ideal for those looking to embrace a carefree lifestyle (id:58576)
Royal LePage Wolle Realty
15 Todd Street
Cambridge, Ontario
This 4 bed, 4 bath, two storey home with in-law suite is located on a quiet cul-de-sac just a stone’s throw from the Grand River. Suitable for large or multigenerational families, with a 2nd floor in-law-suite and two primary bedrooms, both with ensuites. The setup is also conducive to those who are looking to have a mortgage helper - live on one floor and rent out the other. The basement provides additional opportunity for income, as it is already partially finished, has a bathroom rough-in, and separate entrance. The single attached garage has a large storage loft and houses the updated 200Amp electrical panel. Outside you will find a good sized yard that is fully fenced with room to enjoy. If you have ever wanted to live by water so you can drop your kayak/SUP in and go for a paddle, there is a public boat launch at the end of the road. This central location is just a short walk from many amenities, Galt Collegiate SS and public transit. Just down the road you will be in the heart of historic downtown Galt, and you have direct access to riverside trails. This truly is a versatile property and the possibilities are endless! (id:58576)
Royal LePage Wolle Realty
299 Callaway Road
London, Ontario
The 4 bedroom, 4.5 bathroom 2000+ sqft loft townhouse is in the new Richmond Village community. This is a fantastic North London area near to Masonville Mall, great restaurants, trails and golf course. The new neighborhood feature its own walkable urban commercial village. The unit has granite counters, porcelain tile, marble backsplash in the kitchen. 9 foot ceilings, a fireplace in the living room, and a back door leading to the patio. 2nd floor primary bedroom is very spacious, it features a terrace, walk-in and a double vanity ensuite . Another 2 great size bedrooms and a shared bathroom are also on 2nd floor. Finished loft offers a full bath and a large space for a variety of uses . The townhouse features with attached one car garage plus one car drive way. Newer renovation, carpet free all through, all closets are upgraded. Basement is finished with a home theatre with built-in speakers and extra soundproof, an office with bright window, which could easily turn into one extra bedroom. Newer dryer and a washer with a sidekick washer. MEASUREMENTS ARE APPROXIMATE. (id:58576)
Way Up Realty Inc
693-695 Partington
Windsor, Ontario
$35,000 IN IMPROVEMENTS IN THE PAST 3 MONTHS! New Roof, all new plumbing, all new wiring. Brick up and down duplex, offering 3 bedrooms on the main floor unit, 1 full bath, living room, dining room, kitchen and a 4 piece bath. Upper unit has spacious living rm, dining rm, kitchen, 4 bedrooms and 1 full bath. Balcony front and back with great views of the neighbourhood. Divided basement with separate laundry and storage for each unit. Unit 693 - $2025 includes (200 for utilities cap), Unit 695 - $2600 includes (240 utilities cap); Both units leased until April 2025. (id:58576)
Bob Pedler Real Estate Limited
693-695 Partington
Windsor, Ontario
$35,000 IN IMPROVEMENTS IN THE PAST 3 MONTHS! New Roof, all new plumbing, all new wiring. Brick up and down duplex, offering 3 bedrooms on the main floor unit, 1 full bath, living room, dining room, kitchen and a 4 piece bath. Upper unit has spacious living rm, dining rm, kitchen, 4 bedrooms and 1 full bath. Balcony front and back with great views of the neighbourhood. Divided basement with separate laundry and storage for each unit. Unit 693 - $2025 includes (200 for utilities cap), Unit 695 - $2600 includes (240 utilities cap); Both units leased until April 2025. (id:58576)
Bob Pedler Real Estate Limited
797 Bridge Avenue
Windsor, Ontario
This fantastic corner property is a rare find for both investors and first-time homebuyers , located just minutes from the university! The home features a charming enclosed porch, ideal for relaxing or creating additional living space. A separate entrance offers added privacy and flexibility, perfect for a rental unit, home office, or guest suite. The spacious layout provides plenty of potential for customization, while the large corner lot ensures ample outdoor space and added curb appeal . A detached garage adds valuable storage or workspace, making this property even more appealing . Whether you're looking for an investment opportunity with strong rental demand or seeking an affordable home in a prime location, this property checks all the boxes. The proximity to the university makes it a highly desirable choice for renters or those wanting easy access to campus. Don't miss out on this versatile and well-located home-schedule a showing today & envision all the possibilities! (id:58576)
Jump Realty Inc.
445 Mckay
Windsor, Ontario
SIMPLY SPECTACULAR 3+2 BDRM, 1.5 BATH HOME WITH NOTHING TO DO BUT MOVE IN. PRIDE OF OWNERSHIP IN EVERY INCH OF THIS HOME. HRWD FLRS IN KITCHEN, LIV RM & EATING AREA. MAIN FLR BDRM, NEWER VINYL WINDOWS & DOORS THRU OUT, COVERED FRONT PORCH TO ENJOY YOUR MORNING COFFEE. FINISHED LOWER LVL, GRADE ENTRANCE TO A FENCED IN BACK YARD AND 1.5 DETACHED GARAGE. (id:58576)
Lc Platinum Realty Inc. - 525
374 Wharncliffe Road N
London, Ontario
Situated in the heart of London, this highly convenient location offers immediate proximity to Western University, placing it within one of the city's most prestigious, sought-after, and safe neighborhoods. Looking to sublet one fully furnished room to a clean, organized girl from May 1, 2025 to August 31, 2025 (4 months). Its approximately a 20-25 minute walk to Western University and 1 minute walk to the bus stop. The bus ride to Western is less than 10 minutes. Grocery stores such as Metro, Cherryhill Village Mall, Costco, T&T, and many more are easily accessible. Just a 5 minute drive to downtown London and a few minutes walk to Gibbons Park. Room comes with bed, desk, chair and wardrobe cabinet. Really spacious and has beautiful views from the large windows. (id:58576)
Homelife New World Realty Inc.


