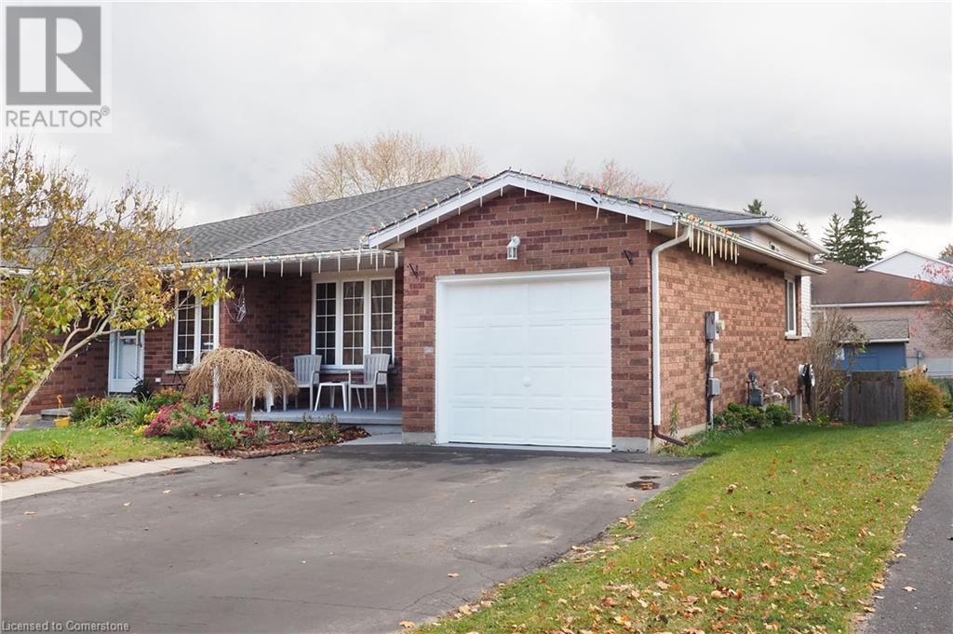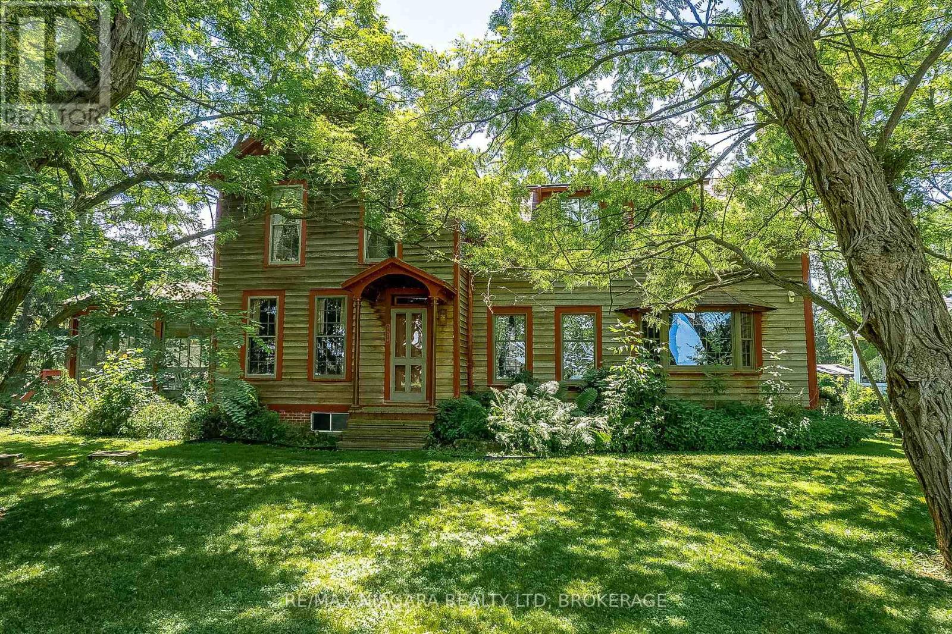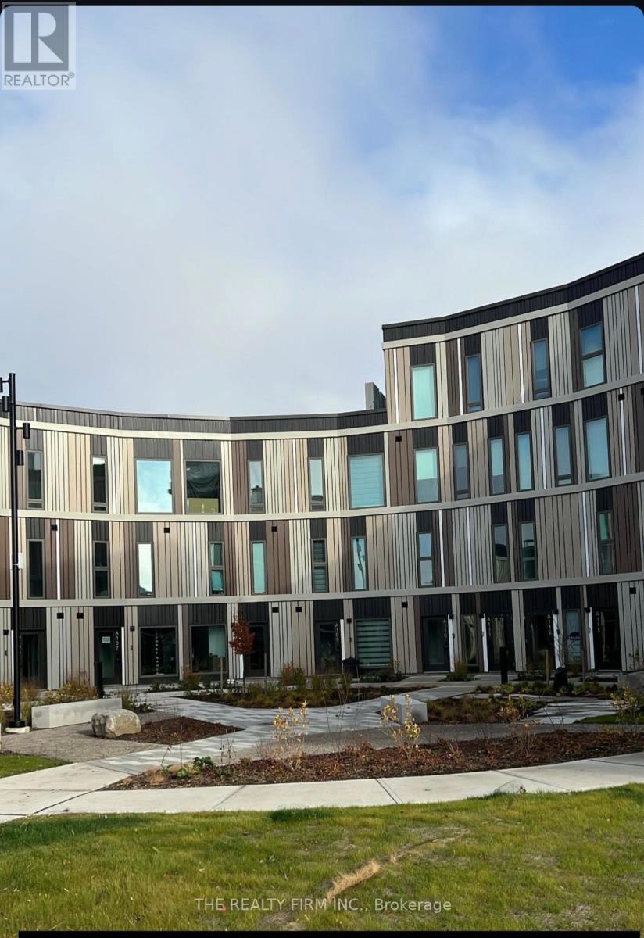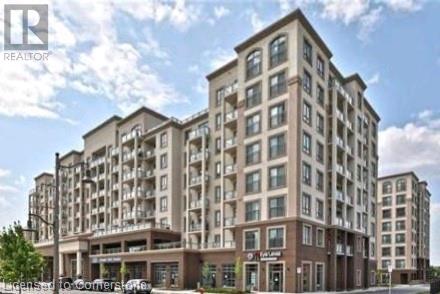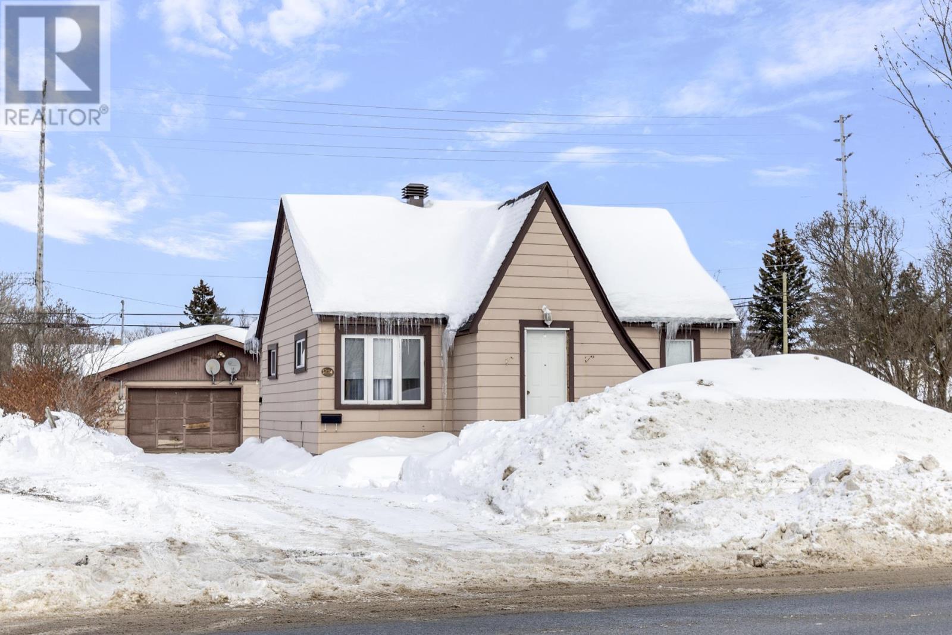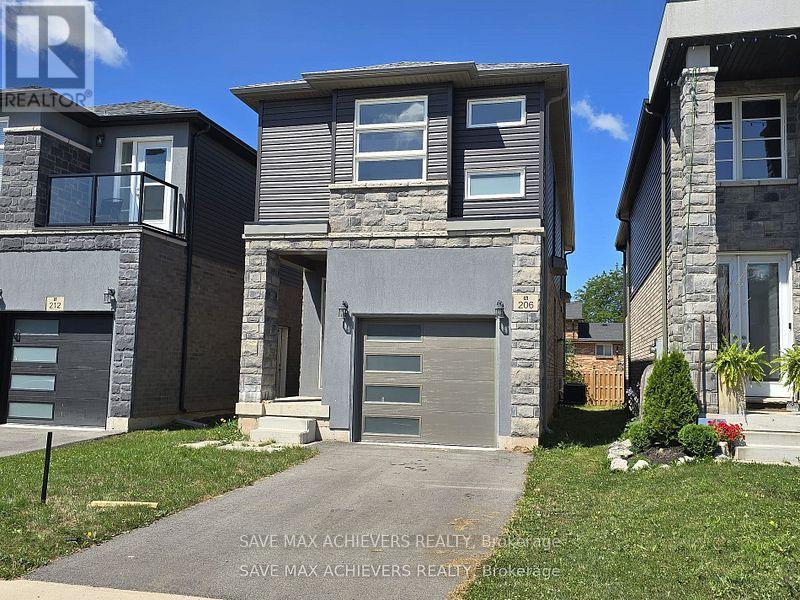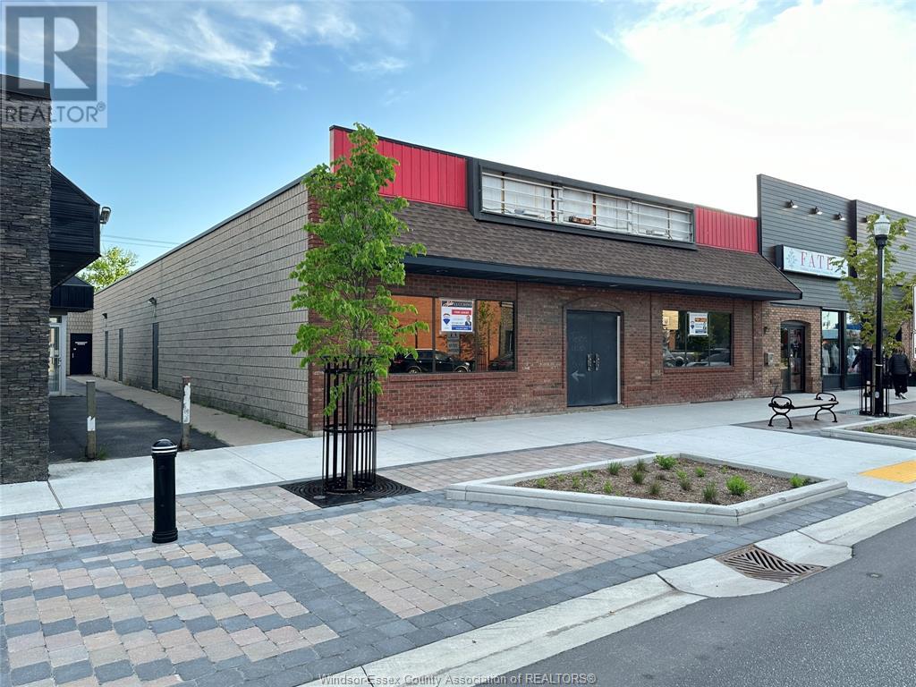3089 Emperor Drive
Orillia, Ontario
An Absolutely Marvellous Detached Family Home In The Heart Of Orillia's Westridge Community! Finished Top to Bottom! Wonderful 40 x 115 Ft Walk-Out Lot Featuring 4 + 1 Beds, 4 Baths. Beautiful Layout W/ Open Concept Kitchen, Large Island W/ Quartz Countertops, Hardwood Flooring & Pot Lights T/O, Spacious Family Room W/ Built In Entertainment Unit, Powder Room, Laundry, Walk-Out To Upper Deck W/ Stairs To Backyard. The Second Level Includes An Incredible Primary Suite, Complete W/5pc Ensuite & Walk-In Closet. Plus Three Additional Generous Sized Bedrooms and 4pc Bathroom. The Walkout Basement is Fully Finished W/ Nanny Suite- Full Kitchen, Rec Room, 1 Bedroom, and 3 pc Bathroom. A Truly Amazing House with Income Potential In A Top Neighbourhood. Private Driveway Accommodates 4 Cars. Walking Distance To Parks, Schools, Shops, And Transportation. (id:58576)
Century 21 B.j. Roth Realty Ltd.
580 Old Huron Place
Kitchener, Ontario
Exceptionally well maintained semi detached home situated on a quiet street. This backsplit features 3 bedroom's, 2 bathrooms and a huge family room in the walkout lower level. There is ample space to create a large 4th fourth bedroom. Entertain on an oversized deck for your summer barbeques. There is plenty of extra storage in two huge sheds and in the lower level where you will find the laundry area and cold room. This beautiful backsplit semi detached home is close to hwy 401, shopping and nature paths. There are no homes across the street, you won't be disappointed. This is a rare find. (id:58576)
Peak Realty Ltd.
3079 Niagara Parkway
Fort Erie, Ontario
Looking For A Historic Home On The Niagara Parkway? Welcome To 3079 Niagara Parkway, This 4Bedroom,3 Bath Home Comes With Some Interesting History. The Front Portion Of The House Is Comprised Of 2Homes That Were Relocated To This Site And Joined Together. The Left Side Was Built In 1860 And The Right Side Was Built In 1815, And A Full Basement Was Installed In 1990. The Rear Addition Was BuiltIn1992 / 1993 A Perfect Getaway For A Large Family, 19 X 40 Inground Pool Was Installed In 1979. Enjoy All The Views From The Screened In Porch, Or Off The Balcony Of The Primary Bedroom. **** EXTRAS **** Cooperating brokerage commission will be reduced to a 25% referral + HST if Buyer is introduced to property by private showing with the Listing Agent or any of the Rosettani Group agents. (id:58576)
RE/MAX Niagara Realty Ltd
104 - 650 Cheapside Street
London, Ontario
Discover this rare and charming two-bedroom condo, conveniently located on the main floor, eliminating the need for elevators. This unit boasts modern vinyl flooring throughout, includes all appliances, and is ready for immediate possession, making it perfect for first-time buyers or those looking to downsize. Situated in an ideal location just 5 minutes from UWO, 8 minutes from Fanshawe College, and steps away from major bus routes along Oxford St. and Adelaide St., this home offers unparalleled convenience. Within walking distance to Metro Grocery Store, Real Canadian Superstore, restaurants, and several parks and recreation facilities, you'll find everything you need at your doorstep. Ample visitor parking, proximity to public transit (a 2-minute walk to the nearest stop), and being surrounded by schools make this condo an ideal choice for families. With affordable condo fees of just $424 per month, don't miss this opportunity to own in one of the city's most convenient locations! **** EXTRAS **** The photos have been virtually staged. (id:58576)
Exp Realty
2060 Wickerson Road
London, Ontario
""The Orchard,"" meticulously crafted by the renowned Clayfield Builders, is a breathtaking 2-story Farmhouse- style residence nestled within the delightful community of Wickerson Heights in Byron, with 55-foot frontage. Offering 4 spacious bedrooms, approx 2515 square feet of living space that includes over 1200 on the main floor. Soaring ceilings set the tone of the main floor, the formal dining room offers a stunning two-story window. Adjacent to the formal dining room, you'll discover a captivating butler's servery, complete with ample space for a wine fridge. The kitchen is an absolute showstopper, showcasing custom cabinets, complemented by a island. The kitchen opens to a large great room that can be as grand or cozy as you desire. A back porch with covered area is a standout feature. The custom staircase gracefully leads to the second level, where you'll find the primary bedroom, complete with a spacious walk-in closet. The ensuite bathroom is a masterpiece, offering double sinks, a freestanding bathtub, a glass-enclosed walk-in shower. The second level holds 4 bedrooms and two full bathrooms including a laundry room and ample storage. The main floor boasts a convenient 2-piece powder room with as well as a spacious mudroom. The garage is thoughtfully designed with extended length, ideal for a pickup truck. The lower level boasts 8 ft 7"" ceilings, double insulation and pre- studded walls, all set for customization. Embrace a lifestyle of comfort, elegance, and the creation of cherished memories at ""The Orchard"". A concrete walk-way to the front porch and driveway and to the side garage door. (id:58576)
Exp Realty
B 109 - 2082 Lumen Drive
London, Ontario
**Payments as low as $3230 a month** Bundled financing option for approved candidates. The developer will differ 20% of your purchase price for 5 years and to make your mortgage payments even more affordable we have arranged an ultra low 1.99% interest rate with 30 year amortization. Attention Investors this home has a self contained granny suite or air bnb!!! Discover Evolved living at EVE Park located in West 5, a pioneering net-zero community in West London. This Ironwood model features a generous open floor plan with 4 bedrooms, 3 bathrooms, and has a self contained GRANNY SUITE!! With its own kitchen, living room, bedroom and laundry. The main level showcases hardwood flooring throughout and a private outdoor patio perfect for enjoying your morning coffee. Expansive windows fills this unit with natural light. The 2nd and 3rd floor boasts a 2nd kitchen 3 bedrooms and 2 more bathrooms . The primary bedroom includes a large walk-in closet and a private ensuite. This home is built with sustainable, natural materials and boasts high-end finishes like quartz countertops and energy-efficient appliances. The unique parking tower accommodates electric vehicles and even offers a Tesla Car Share option. Dont miss your chance to embrace the Evolved lifestyle! Parking spots in enclosed tower for sedan available for an additional 25,000 and parking in tower for SUV is 35,000 storage lockers available for an additional 5,000. This is a pet friendly community!!!! (id:58576)
The Realty Firm Inc.
56 Hickory Lane
St. Thomas, Ontario
Welcome to 56 Hickory Lane, St. Thomas - the LAST new home in Lake Margaret Estates! The Stonehaven model is a 2 storey home with 1937 sq ft of finished living space. The spacious open-concept main floor offers a beautifully designed kitchen with quartz countertops, a large island, and a walk-in pantry, seamlessly flowing into the dining room and great room. This level also includes a laundry room, a powder room, and the primary bedroom, complete with a large walk-in closet and stunning 3-piece ensuite with 5 foot cultured marble shower. On the second level, you'll find two additional bedrooms, a 4-piece bathroom, and a cozy family room, perfect for relaxation or a separate space, just for the kids. The unfinished lower level provides a blank canvas with enough space for 2 more bedrooms, a rec room and is roughed in for a 4 piece bath. 56 Hickory Lane, located in Lake Margaret Estates, is on the south side of St. Thomas, within walking distance of trails, St. Joseph's High School, Fanshawe College St. Thomas Campus, Doug Tarry Sports Complex and Parish Park. The Stonehaven Plan is Energy Star certified and Net Zero Ready. This home is currently under construction and will be ready for its first family in the new year, January 20th, 2025. Book a private viewing and make 56 Hickory Lane, your new home. (id:58576)
Royal LePage Triland Realty
2486 Old Bronte Road Unit# 401
Oakville, Ontario
Beautiful open concept 1 bedroom condo located in prestigious Mint complex in Bronte Creek. Freshly installed quartz countertops, vinyl plank flooring and paint Suite includes 1 underground parking/storage locker and in suite laundry. Amenities include gym, party room and rooftop. No smoking or pets permitted. Close to highways, shopping, hospital and Go Station. AAA credit only and Rental App, credit report and employment confirmation required. Hydro only utility paid by tenant based on usage. RSA. Please attach Schedule B & Form 801 to all Offers. (id:58576)
RE/MAX Escarpment Realty Inc.
1294 Wellington St E
Sault Ste. Marie, Ontario
Welcome to 1294 Wellington Street East! So much potential here with this 2 bedroom, 1 bathroom bungalow in a great location close to John Rhodes and Churchill Plaza. Nice open layout. Shingles just done in 2024. The large, detached garage is in good shape - plenty of room to park the car + storage. Steel shed in the back yard. Don't miss out on this opportunity! Call your REALTOR® today book a showing. (id:58576)
Exit Realty True North
206 Louise Street W
Welland, Ontario
Move Into this 1 year young Detached Home with 4 Bedroom With 2.5 Bath. Live In this newer Community In welland. Great Home For Family With Young Children and Home Office Space. 1700 Sq Ft of Living Space And Spacious Unfinished Basement. 2nd Floor Laundry, 3 pcs Master Ensuite. Spacious 2nd Bedroom While 3rd and 4th Bedrooms offer Decent space. Mins to Resturants, Grocery stores, HWY, Public schools ETC. (id:58576)
Save Max Achievers Realty
64 Talbot Street North
Essex, Ontario
Versatile commercial/retail space in prime downtown Essex location! Approx 6750 SF, Zoned C2.2, mixed use building, ideal for restaurants, offices, banquet halls & retail space (pls see permitted uses under documents). Open floor plan with potential for customization to fit tenant's needs. Lrg enough to divide into multiple businesses. Situated in a bustling area w/high foot traffic, high business visibility. Equipped w/commercial kit space, full bar, 2 sets of bathrms & separate banquet hall, exposed ceilings perfect for adjustable lighting. Easily accessible via major roads, w/ample street parking & city parking lots near by. Potential uses - Restaurant/cafe - take advantage of the existing kit & dining area & banquet hall. Tenant improvements allowances avail for customization or Owner willing to convert for long term lease see LS for full details. $5000/Month - Tenant is responsible for all utilities, municipal water & property taxes + HST. Immed poss. (id:58576)
RE/MAX Preferred Realty Ltd. - 585
4851 Matchett Unit# 1
Windsor, Ontario
Welcome to your dream rental! This immaculate 3-bedroom, 1-bath main floor unit in a duplex, offers the perfect blend of comfort and nature. Enjoy a serene forest-like backyard with a private deck off the kitchen—ideal for relaxing. Located in a prime area, you're minutes from the 401, E.C. Row, and the New Bridge. Top-rated schools nearby: St. James, Assumption HS, Marlborough,and Westview HS.Includes brand-new washer and dryer, and the unit will be professionally cleaned for a fresh start. Available immediately! Ample parking at the front. Don’t miss this gem—apply today! Utilities not included. First & Last, Rental Application, Credit Report, Employment Verification & References Required. (id:58576)
The Signature Group Realty Inc


