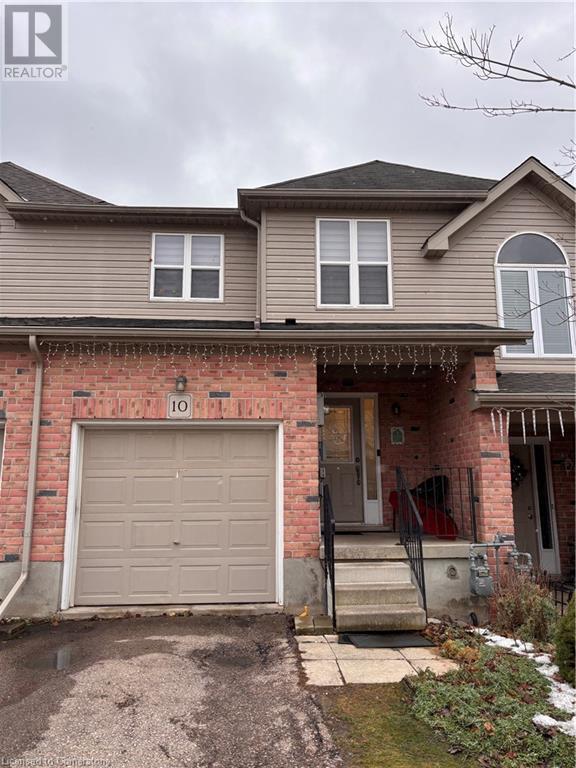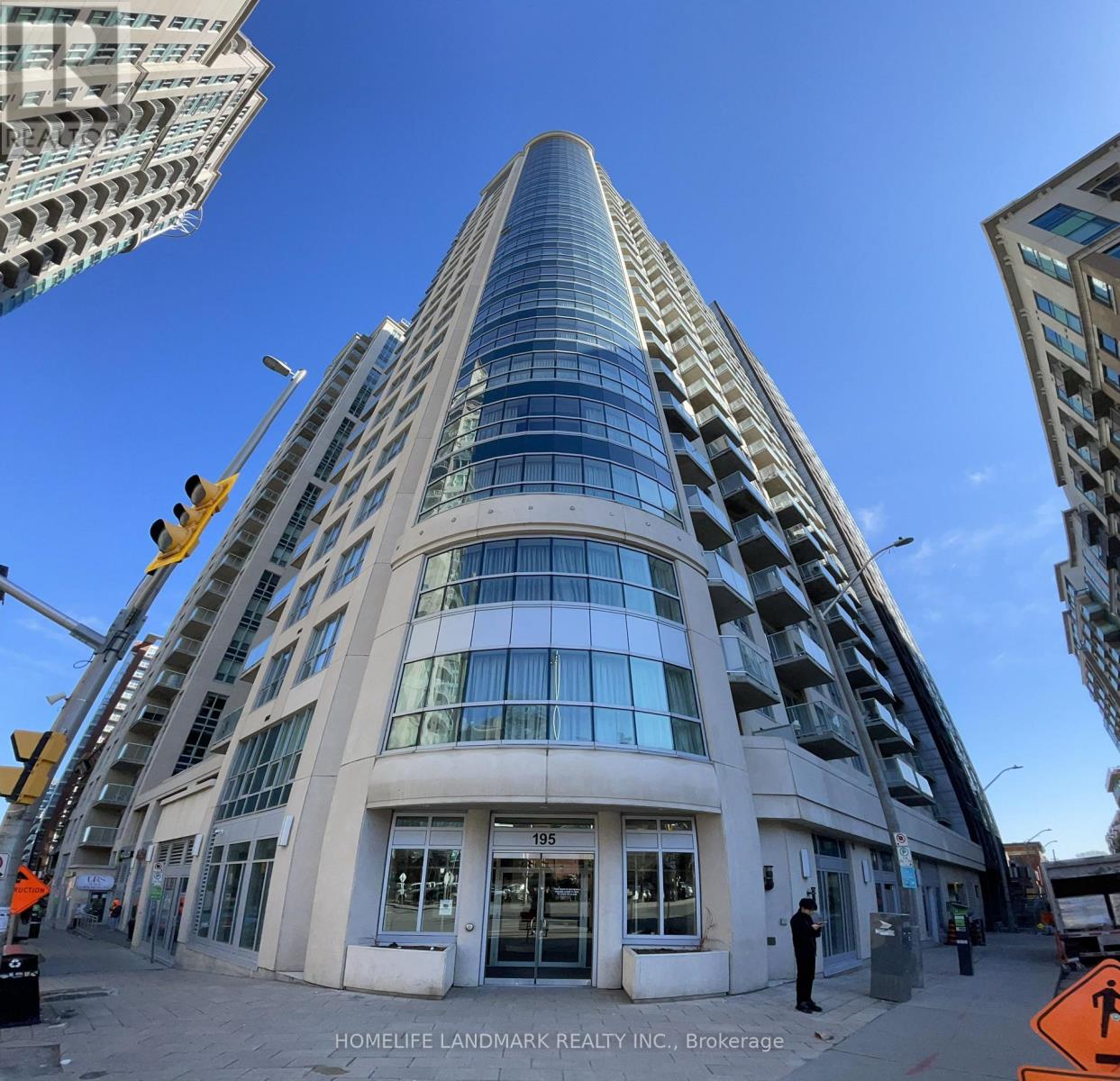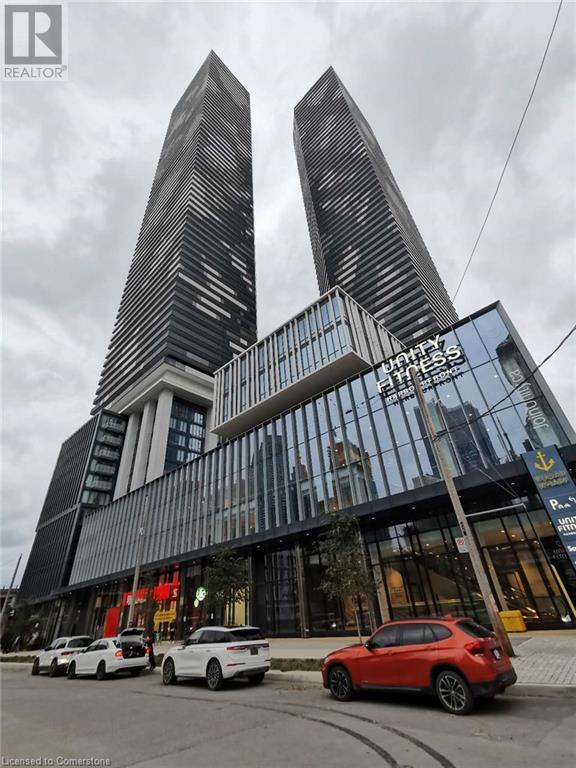2508 - 505 Talbot Street
London, Ontario
Modern 25th floor suite features a spacious light filled open plan layout with soaring 9.5 foot ceilings that add to the expansive airy feel. Breathtaking views of Labatt Park, Harris Park & Thames River, perfect for entertaining and taking in the tranquil sunsets. A chefs dream kitchen featuring; waterfall quartz countertops, extended kitchen counter, sleek range hood & stainless steel appliances, fabulous backsplash with an abundance storage in the pantry. Gorgeous upgraded hardwood flooring throughout, living area features a fireplace with stunning stone, crown molding, floor to ceiling windows that lead out to a large balcony. Luxurious master bedroom with a walk out to the balcony where you can relax and enjoy a night cap or morning coffee, huge walk-in closet, 4 piece spa-like ensuite with granite countertops. Second bedroom is located on the opposite side of the condo providing maximum privacy. Just outside the door there's a 3 piece bathroom. Condominium rules and regulations will form a part of the tenancy agreement. Tenant pays personal electric, internet & cable. (id:58576)
Oliver & Associates Sarah Oliver Real Estate Brokerage
1129 Montreal Street
Kingston, Ontario
Duplex with oversized lot that backs onto walking trail. Ideally located close to the 401, downtown and shopping. This property consists of 2-2 bedroom units. Roof was replaced in 2021. Ideal for investors as the lot is big enough to expand. Also ideal for the savvy buyer who wants to live in one unit and have income from the other. Call today to set up your viewing. 24 Hours notice needed for tenants. (id:58576)
RE/MAX Rise Executives
10 Brookfield Crescent
Kitchener, Ontario
Welcome to 10 BROOKFIELD Crescent, Kitchener. Step into this charming townhome that beautifully combines comfort & style. Boasting 3 spacious bedrooms and 2 modern bathrooms, this home offers everything you need for a contemporary lifestyle. As you enter, you’re greeted by an open-concept layout designed to maximize space and natural light. The updated kitchen is a true centerpiece, featuring stunning quartz countertops, sleek pot lights, and an abundance of cabinetry to store all your essentials. Whether you're preparing a quick meal or hosting a gathering, this kitchen is both functional and elegant. Adjacent to the kitchen is the main living area—a cozy retreat perfect for unwinding after a long day or enjoying your favorite movie. The seamless flow between spaces makes this home ideal for both relaxation and entertaining. Upstairs, you’ll find three generously sized bedrooms, each offering a serene ambiance and ample storage. The carpet-free flooring throughout the home ensures easy maintenance, adding to the practicality of everyday living. The fully finished basement provides added versatility with its updated bathroom and an open space ready to be customized to suit your needs—whether it’s a family room, home office, or play area. Step outside to your private backyard, a perfect spot for morning coffee or summer barbecues. Additional conveniences include a one-car garage and visitor parking within the complex. Located in the heart of a vibrant community, this townhome is just minutes away from shopping centers, scenic trails, McLennan Park, reputable schools, and quick access to Highway 8. Don’t miss the opportunity to make this incredible townhome your new home. Schedule your tour today and experience the lifestyle you deserve! (id:58576)
RE/MAX Twin City Realty Inc.
112 - 405 Dundas St Street W
Oakville, Ontario
This stunning 2-bedroom, 2-bathroom turn-key unit with soaring ceilings and a private patio is ready to impress! The bright and modern space features custom kitchen cabinetry, quartz countertops, a sleek backsplash, built-in appliances, an undermount sink, upgraded bathroom tiles, and blinds. The unit includes one parking spot and two storage lockers for added convenience. Located in a vibrant neighborhood, its surrounded by amenities such as banks, restaurants, Fortinos, the 16 Mile Sports Complex, parks, a dog park, coffee shops, the hospital, public transit, and more, with easy access to Highways 403 and 401. The building enhances your lifestyle with exceptional amenities, including a gym, lounge, party room, yoga room, outdoor terrace with BBQ facilities, and 24-hour concierge and security. (id:58576)
Right At Home Realty
56 High Street
Waterloo, Ontario
3 Bedroom on Top Floor, 1 Bedroom in Basement. Walking Distance To University Of Waterloo and Wilfred Laurier University. Ideal for a Group of 4 Students (id:58576)
Homelife Superstars Real Estate Limited
1908 - 195 Besserer Street
Ottawa, Ontario
Luxury Studio Located in the Heart of Downtown Ottawa. Just a short walking distance from UOttawa, Byward Market, Rideau Center, Parliament Hill, restaurants, public transit/LRT and everything downtown has to offer! Luxury kitchen with upgraded granite countertop, surrounding pot lights, SS appliances, hardwood floors, and open concept living space with balcony.Amenities includes party room, theater room, an indoor pool, sauna, fitness and 24/7 concierge **** EXTRAS **** Included: Washer, Dryer, SS Fridge, SS Stove, SS Dishwasher and SS Microwave/Hood Fan. Locker(lvl 2 UNIT 20) (id:58576)
Homelife Landmark Realty Inc.
1704 - 318 Spruce Street
Waterloo, Ontario
This modern, fully furnished 1-bedroom plus den condo spans 688 sq. ft. and is located just a short walk from the University of Waterloo, Wilfrid Laurier University, and Conestoga College. The unit offers 1 bathroom, granite countertops, spacious cabinetry, and sleek stainless steel appliances, along with the convenience of in-suite laundry. High speed internet included in the rent. Residents have access to premium amenities such as a fitness center, bike storage, a rooftop terrace, a social lounge, and a dedicated study room. **** EXTRAS **** Fully Furnished. Stainless Steel Appliances. Highspeed Internet. (id:58576)
Homelife/miracle Realty Ltd
224 Edenwood Crescent
Orangeville, Ontario
Spacious 4-Bedroom Detached Home with Finished Basement in Orangeville. with office on main floor and office in basement. Discover your dream home in the heart of Orangeville! This stunning 2-storey detached house offers an impressive 5 bedrooms and 4 bathrooms, perfect for growing families or those who love to entertain. Situated on a generous 50 x 108 ft lot, this property features a well-maintained exterior and a 2-car garage.Inside, the open-concept main floor is flooded with natural light, highlighting the spacious living and dining areas. The modern kitchen boasts premium appliances, ample counter space, and a breakfast nook overlooking the backyard. The upper level offers 5 large bedrooms, including a luxurious primary suite with a walk-in closet and spa-like ensuite.The finished basement is a standout feature, complete with a workout area and 2 additional bedrooms, ideal for a home office, guest suite, or rental potential.Outside, the backyard provides plenty of space for outdoor activities and relaxation. Conveniently located near schools, parks, shopping, and dining, this home offers both comfort and convenience.Don't miss this opportunity to own a beautiful family home in one of Orangeville's most sought-after neighborhoods! Contact us today to schedule your private viewing. (id:58576)
Bay Street Group Inc.
56 Royal Fern Crescent
Caledon, Ontario
This Prestigious 4+2 Bed, 5 Bath Detached Home, Freshly Painted, Boasts Approximately 4400 Sq. Ft. of Living Space With Over $100k in Upgrades, Including a New Legal Finished Walkout Basement with Dual Separate Entrances. The Main Floor Impresses with Pot Lights, an Office, Dining Room, and a Cozy Living Room with a Fireplace, All Under 9- foot Ceilings. The Modern Kitchen Features Quartz Countertops, Stainless Steel Appliances, a Center Island, and a Separate Breakfast Area that Open onto a Deck. Upstairs, the Family Room Leads to a Balcony. This Carpet Free Home Offers a Primary Suite with Walk-in Closets and a Luxurious 6-piece Ensuite. Bedroom 2 and 3 share a Common bathroom, while Bedroom 4 has a Private Ensuite and Walk-in Closet. elegant Zebra Blinds Adorn Every Window, Adding to the Home's Refined appeal. **** EXTRAS **** Pot lights, Garage Door Openers, Walking Distance to School, Shops, Public Library, Community Center, the Basement is Currently rented for $1800 oer month. The tenant is open to Staying or Moving, Depending on the Buyers Preference. (id:58576)
RE/MAX Realty Services Inc.
605 - 80 Orchard Point Road
Orillia, Ontario
Welcome to Orchard Point Harbour and luxury living on the shores of beautiful Lake Simcoe! This spacious one bedroom also has a Den which could be used as a 2nd bedroom. This unit has been tastefully finished and freshly painted. Located on the Penthouse Floor this Class A luxury suite offers 9 foot ceilings, hardwood floors throughout, cornice moldings in living/dining rooms, granite counters in kitchens and baths, stainless steel appliances, in unit stack washer/dryer. The expansive balcony with amazing sunset views has a direct line gas hook-up for your BBQ. Secure heated parking garage. Orchard Point Harbour offers a host of amenities including a beautiful pool deck with hot tub, a library, games room, theatre, party room, pool table, a roof top terrace with panoramic views of Lake Simcoe. Private marina with boat slips available at seasonal rates for owners. Conveniently located close to Downtown Orillia with charming shops and awesome restaurants, the Lightfoot Trail which winds through Orillia's beautiful parks and just a short drive to Casino Rama. All of this just less than 90 minutes from the GTA.! Start living the lifestyle you deserve! (id:58576)
RE/MAX Right Move
3965 Algoma Avenue
Innisfil, Ontario
A newly upgraded MOVE-IN-READY home at Big Bay Point just steps away from Lake Simcoe and minutes from Friday Harbour Resort! Easy access to boat launch and to Big Bay Point Government Dock. Around $1.2M spent on interior and exterior upgrades within 2 years. Nestled on a lush 200x150 ft lot with newly landscaped grounds, automated irrigation, and a lifetime-guaranteed metal roof, this home is a true sanctuary. A freshly paved circular driveway and extended road to the lot line provide abundant parking and a grand entrance. Backyard features an enclosed, heated in-ground pool with two fountains, fresh water, and solar lights, perfect for relaxing or entertaining. Adjacent is a 500+ sq ft outdoor kitchen and storage with a metal roof, offering everything needed for al fresco dining. The expansive yard also features a children's play area with slides, sings, monkey bars, and sea sand, while there is also a basketball net out front - a paradise for all ages.Spanning over 5,000 sq ft, the home boasts 7 bedrooms, 5 bathrooms, and a heated 3-car garage with epoxy floors and ample storage. Oversized windows flood the interiors with natural light, highlighting elegant wall moldings, coffered ceilings, and adjustable LED lighting for customizable ambiance. The primary suite is a retreat within a retreat, while generously sized secondary bedrooms and ample closets ensure space for everyone.The partially finished basement offers a bedroom, dining area, and a 3-pc bath, complemented by soundproof ceilings and marble epoxy floors. The remaining space awaits your personal touch, with temporary wallpaper and versatile design options.Whether hosting large gatherings or enjoying quiet moments with family, this property delivers an unmatched lifestyle of luxury, privacy, and convenience. Schedule your private showing today to experience the magic of this extraordinary home firsthand. **** EXTRAS **** Outdoor kitchen (ss stove, bbq, flat top griddle, exhaust fan, beverage fridge, coffee maker, washer, dryer), Furniture: 3 King, 3 Queen, 1 Double bed sets, 2 sofa set, 2 dining set, HS 85\" & 65\" TV, massage chair, pool table, gym equip. (id:58576)
Psr
55 Cooper Street Unit# #6008
Toronto, Ontario
A stunning 1-bedroom, 1-bathroom condo on the 60th floor of the prestigious Sugar Wharf at 55 Cooper St. This unit boasts 9-ft ceilings, floor-to-ceiling windows, a custom-designed kitchen with premium Miele appliances, and a private balcony offering breath-taking lake and city views. Residents enjoy luxury amenities including a fitness centre, indoor lap pool, party rooms, and a landscaped terrace with BBQs, all within steps of Union Station, Sugar Beach, and the Financial District. Experience vibrant urban living with unbeatable convenience! (id:58576)
Royal LePage Wolle Realty












