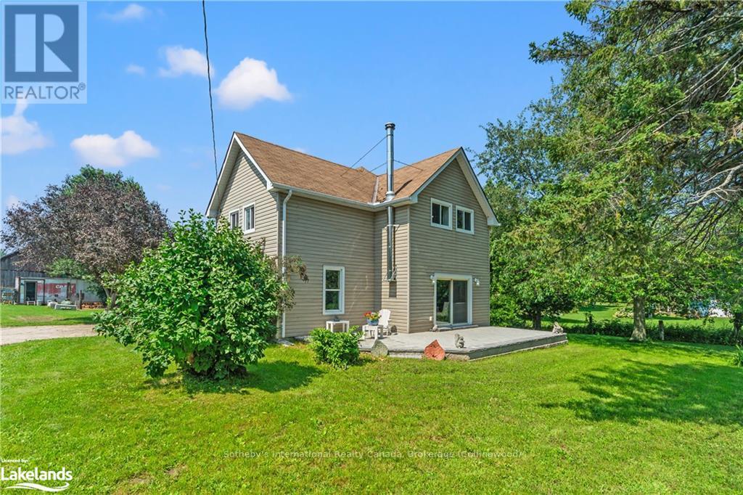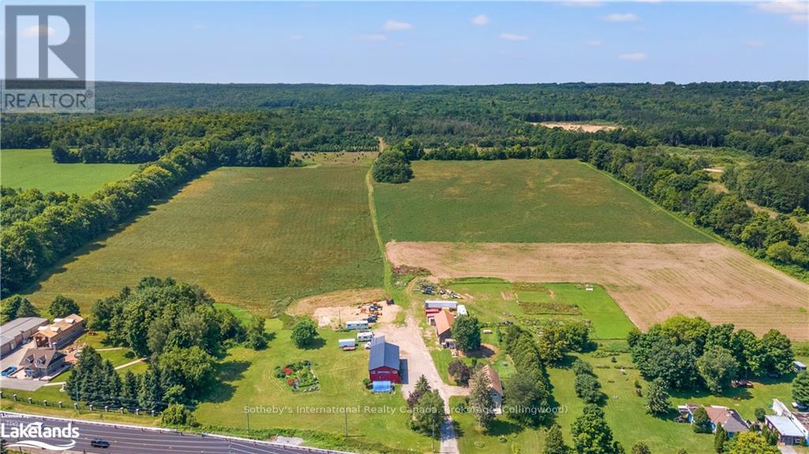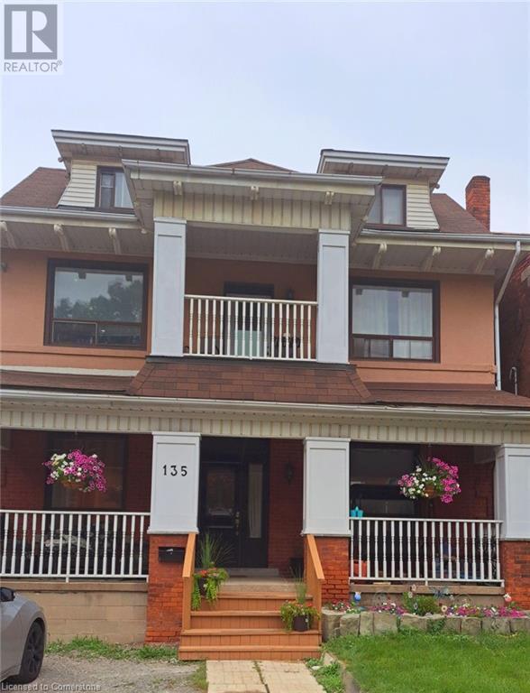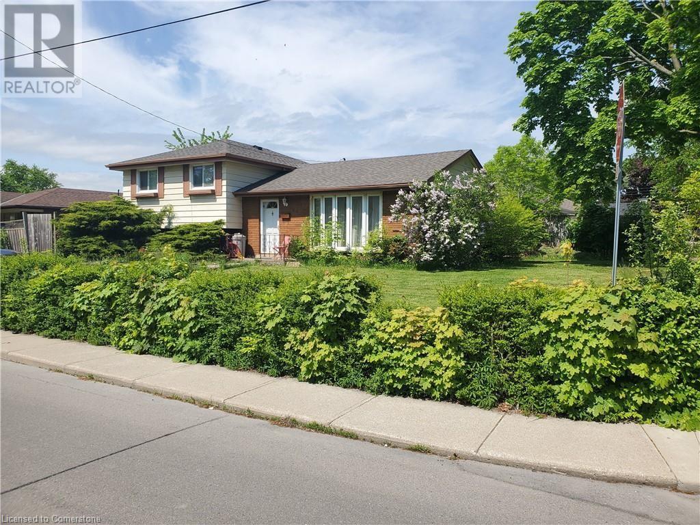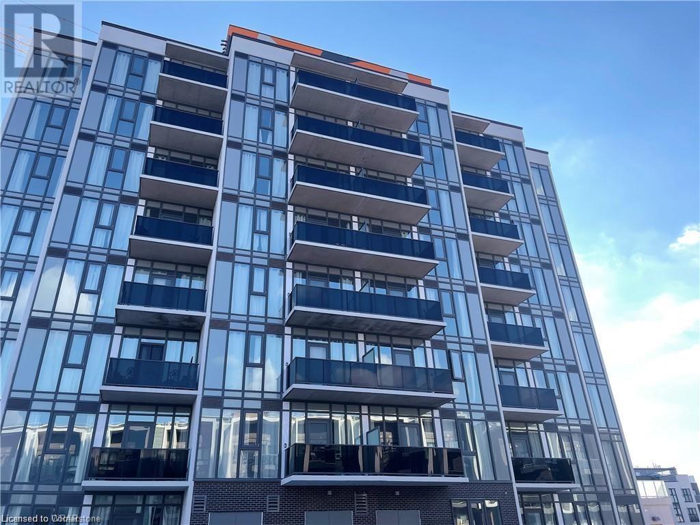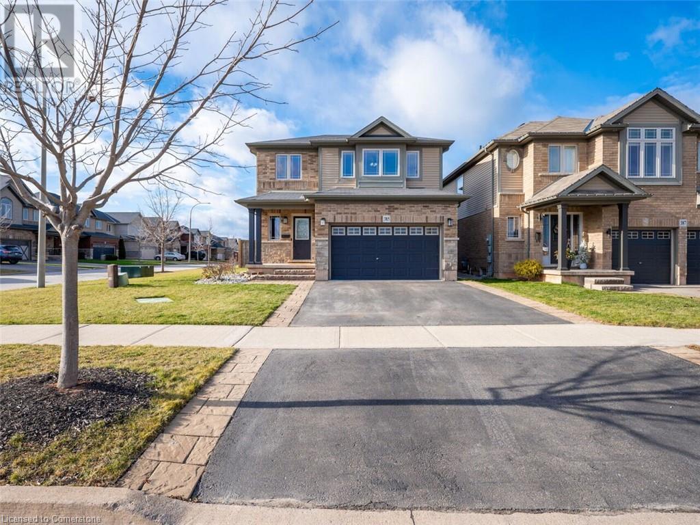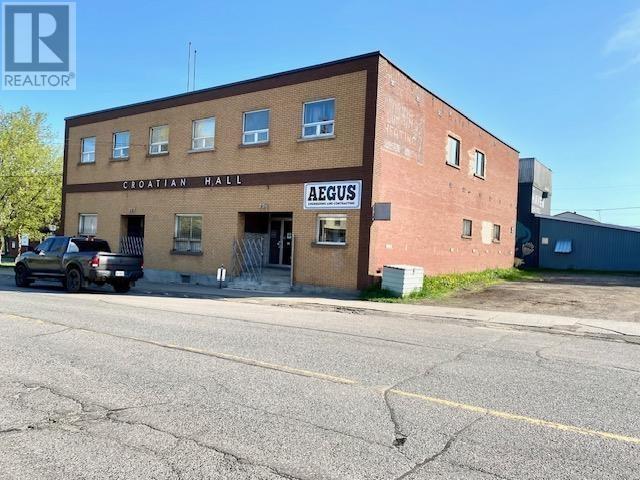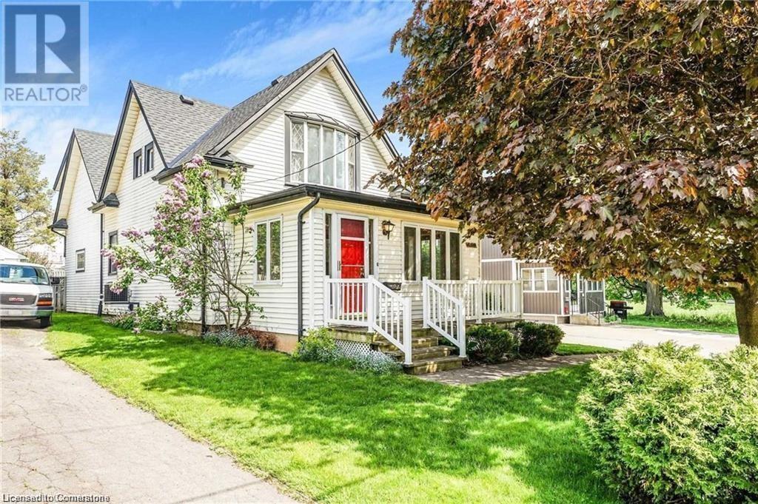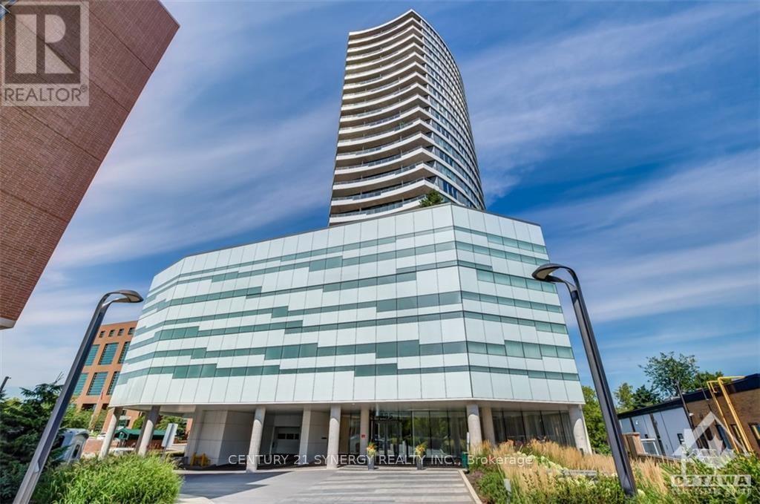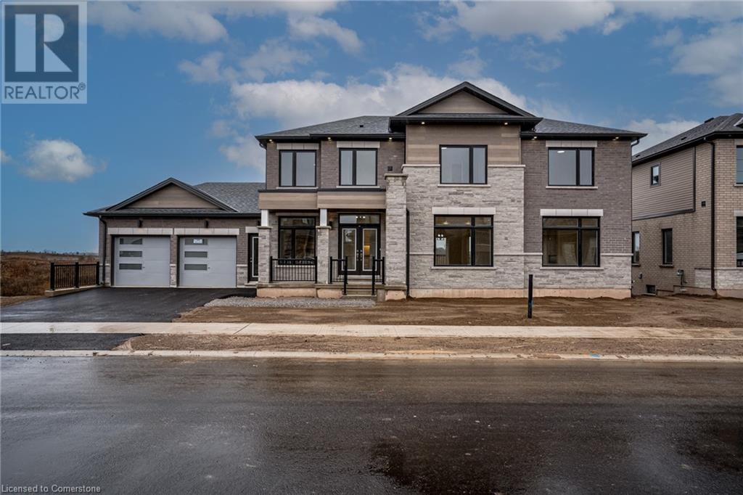8870 County 93 Road
Midland, Ontario
Introducing an unparalleled investment opportunity within the town of Midland, Ontario, strategically positioned with direct access from Hwy 93. This expansive 115+ acre parcel boasts prime visibility and seamless connectivity to major transportation arteries, making it an irresistible prospect for astute developers seeking a foothold in a strategic growth area. Presently zoned rural with an exception permitting machine shop operations across the entire property. By-Laws allow for up to 35% lot coverage, unlocking vast expansion prospects such as a sprawling fabrication hub. At the core of the property lies a fully operational machine shop, celebrated for its precision CNC machining, milling, welding, and fabrication capabilities. Boasting a 3600 sq. ft. workshop, complete with a 16 ft door facilitating ground level access for large-scale equipment and machinery. Essential amenities including bathrooms, two expansive offices, and a dedicated lunchroom ensure optimal operational efficiency. Additionally, a modernized 3-bedroom residence spanning 2,500 sq. ft. affords the unique opportunity for onsite living and working. The property's potential is further accentuated by a 66-foot unopened laneway at the rear, poised to enable future access from Marshall Road, paving the way for additional development prospects. With a strategic zoning adjustment, the site could seamlessly transition into a lucrative residential subdivision, further enhancing its investment appeal. Conveniently situated mere minutes from key amenities, including Georgian Bay and Huronia Regional Airport, and offering swift access to Hwy 400, Barrie, the GTA, Toronto International Airport, and the US Border. The seller is open to facilitating the transaction through a Seller Take Back Mortgage, subject to mutually agreeable terms and buyer credit worthiness approval. Don't miss your chance to capitalize on this prime investment prospect in one of Ontario's most promising growth corridors. (id:58576)
Sotheby's International Realty Canada
8870 County 93 Road
Midland, Ontario
Introducing an unparalleled investment opportunity within the town of Midland, Ontario, strategically positioned with direct access from Hwy 93. This expansive 115+ acre parcel boasts prime visibility and seamless connectivity to major transportation arteries, making it an irresistible prospect for astute developers seeking a foothold in a strategic growth area. Presently zoned rural with an exception permitting machine shop operations across the entire property. By-Laws allow for up to 35% lot coverage, unlocking vast expansion prospects such as a sprawling fabrication hub. At the core of the property lies a fully operational machine shop, celebrated for its precision CNC machining, milling, welding, and fabrication capabilities. Boasting a 3600 sq. ft. workshop, complete with a 16 ft door facilitating ground level access for large-scale equipment and machinery. Essential amenities including bathrooms, two expansive offices, and a dedicated lunchroom ensure optimal operational efficiency. Additionally, a modernized 3-bedroom residence spanning 2,500 sq. ft. affords the unique opportunity for onsite living and working. The property's potential is further accentuated by a 66-foot unopened laneway at the rear, poised to enable future access from Marshall Road, paving the way for additional development prospects. With a strategic zoning adjustment, the site could seamlessly transition into a lucrative residential subdivision, further enhancing its investment appeal. Conveniently situated mere minutes from key amenities, including Georgian Bay and Huronia Regional Airport, and offering swift access to Hwy 400, Barrie, the GTA, Toronto International Airport, and the US Border. The seller is open to facilitating the transaction through a Seller Take Back Mortgage, subject to mutually agreeable terms and buyer credit worthiness approval. Don't miss your chance to capitalize on this prime investment prospect in one of Ontario's most promising growth corridors. (id:58576)
Sotheby's International Realty Canada
135 Stinson Street Unit# 3
Hamilton, Ontario
Beautifully renovated unit in an exclusive 4 unit building boasting high ceilings, large windows, modern exposed ductwork, self regulated heat and A/C, in suite laundry, 4 pc bathroom, fully equipped kitchen with lots of storage, granite counters & dishwasher! Designated parking spot and semi private second floor deck for your enjoyment! Located in a very stylish Stinson neighbourhood close to rail trail access, parks, shopping, schools, trendy James St, mountain access & places of worship. This is a perfect space for a professional, young couple or anyone who wants to enjoy downsizing-care free life style. Unit is offered fully furnished with everything that you need or your daily living or will look at fully vacant option pending your needs. Water and parking included. offered and ready for September 2024 occupancy. (id:58576)
Royal LePage State Realty
70 Palmer Road
Hamilton, Ontario
Welcome to this charming 3-bedroom, 1.5-washroom, 3 Level Side Split on a desirable corner lot in Hamilton's Central Mountain. Nestled in a quiet neighborhood, this home is perfect for families, with nearby schools and all essential amenities. Enjoy easy access to the LINC for quick commutes to Toronto or Niagara. The spacious living room and eat-in kitchen are ideal for everyday living, while the side yard features a 12x24 inground pool, perfect for entertaining or relaxing on warm days. This home offers the best of comfort and convenience in a prime location. **Please note as is normal with all 3 level splits, there is only a partial basement, however there is a spacious crawl space with lots of room for storage** (id:58576)
Rock Star Real Estate Inc.
1438 Highland Road Unit# 511
Kitchener, Ontario
iris model 2 bed. Open concept kitchen equipped with stainless steel appliances. Nestled in a vibrant community, this modern apartment complex redefines upscale living with its sleek design, top-notch amenities, and convenient location. Residents enjoy a host of property amenities that cater to their every need. Each suite has a balcony to offer outdoor living from the comfort of your home. For those seeking relaxation, our beautifully rooftop terrace and cabana offer the perfect oasis to unwind and socialize with friends and neighbors. Our spacious and thoughtfully designed apartments are equipped with the latest features and finishes. No detail has been overlooked, from gourmet kitchens with stainless steel appliances and quartz countertops to luxurious bathrooms and in-suite laundry, 9ft ceilings, The open-concept layouts, ample closet space, and large windows allow for plenty of natural light, creating a bright and inviting atmosphere. We Offer one bedroom, 1 + den, and 2 bedroom units. (id:58576)
RE/MAX Twin City Realty Inc.
385 Murray Street
Grimsby, Ontario
Welcome to your dream home! This beautiful 2-storey house boasts 3 bedrooms and 3.5 bathrooms, spread over 1488 sq ft above grade. Enjoy luxury vinyl wide plank flooring throughout the entire home. The open concept layout features a beautiful gas fireplace with custom built-in cabinetry, large windows which offer a ton of natural light, and a modern white kitchen with stainless steel appliances. The second floor offers a large primary bedroom, complete with an ensuite bathroom for your convenience and custom built-ins for extra storage. Two generous size additional bedrooms and separate 4pc bathroom. The finished basement includes an office and a 3-piece bathroom with 618 sq ft of space of living space. Step outside to a beautifully landscaped yard featuring a large deck for all your entertaining needs, backyard shed, and enjoy the serene western exposure. Additional features include a spacious garage with inside entry, second floor laundry room and a quiet cul-de-sac street. This home offers comfort and style in every corner. Don't miss out on this gem! (id:58576)
RE/MAX Escarpment Realty Inc.
117 Cumberland St N
Thunder Bay, Ontario
**Excellent Wide Open Space-3,200sf- Rent Only $2500/m+ Location Across from Waterfront*PERFECT FOR MANY USES-> Lots of NATURAL LIGHT- HARDWOOD FLOORS**DANCE STUDIO->OFFICE SPACE.*Plenty of Parking* *Cheap Rent*. CLOSE TO WATERFRONT. TOTAL SQ.FT. 3200 SEPARATE ENTRANCE 3,200 SQ.FT. $2500.00/SQ.FT. INC. 2 BATHROOMS & OFFICE. HEAT/HYDRO. TAXES EXTRA. Vacant- IMMEDIATE POSSESSION-> Call Any time for viewing (id:58576)
Royal LePage Lannon Realty
229 Pearl St
Thunder Bay, Ontario
**FOR LEASE**DOWNTOWN NORTH-WATERFRONT DISTRICT*****Main Floor 4000 sf ** PERFECT FOR YOUR BUSINESS*Turn-Key Wide Open Floor Plan*Stage** + Natural Hardwood Floor- Wide OpenSpace, 2 Office Spaces+ Bathrooms. with Plenty of Parking in PRIME DOWNTOWN PORT ARTHUR LOCATION!!* Main Floor Area* LOW COST + LOW EXPENSES***IMMEDIATE POSSESSION**Please Call Anytime for Details & Showings (id:58576)
Royal LePage Lannon Realty
80 Court St S
Thunder Bay, Ontario
*ONE OF NORTHERN ONTARIO's MOST SUCCESSFULL AUTO DEALERSHIPS* One of Northern Ontario's Most Successful Auto Dealerships & Immaculate Full Service Car Care Center & Detailing Shop. Fully Operational Turn Key Business 100 ft x 163ft-Auto+Income Generating Solar Panels, Huge Corner Car Lot, 8,000sf, 2000sf Showroom, Modern 6-BayService Center, 1200sf Shop, Tire Mezzanine, 2 Offices, Fully Leased Mini-Storage, All Chattels, Tools, Equipment, Inventory, Used Car Sales& Service, Electric Scooters Sales, Diagnostics, Parts & Labor, Body Work, Tires & Rims, Glass Repair, Detailing, Safety Inspections, 4x4Specialist and complete Antique Car Restoration all under one roof with Huge List of Loyal Customers. New Environmental Study 2022. Your Chance to Be Your Own Boss & Own Your Own Successful Business. Price Includes all the Business, Building, Equipment and Highly Successful Turn Key Business-> CALL NOW FOR DETAILS (id:58576)
Royal LePage Lannon Realty
1413 Blackhorse Court
Ottawa, Ontario
MAGNIFICENT Mansion(apx10,000 sqft) in Rideau Forest, on 2.45-acre lot w/a majestic stone exterior is a true statement of LUXURY! FOUNTAIN at the forefront sets a serene ambiance as one approaches but the GRANDEUR unfolds in the Foyer w/a STUNNING display of MARBLE Flrs & Curved Staircase adorned w/wrought-iron railing that captures you upon entry! Herringbone Hrdwd fls, 2-tier windows, 20FT ceilings, crown molding, exquisite chandeliers & intricate design enhance this sensational PALACE! This 6 BED, 9 BATH FAMOUS residence, used in MOVIES w/mega CELEBRITIES, includes 2 DENS, DREAM Kitchen w/Taj Mahal GRANITE, Integrated apl, Butlers Pantry, Elegant Dining rm, Inviting Family Rm w/FP & Bdrm w/Ensuite! PRIVATE WING for the Primary Bdrm w/sitting area, FP, DREAM CLOSET & BREATHTAKING 5P ENSUITE! ALL Bdrms w/walk-in & ENSUITES, one w/balcony! Entertainment haven w/HOME THEATRE, GYM, STEAM Rm. Separate Ent. to lower lvl to Bdrm w/ENSUITE, Generac & access to exterior w/WALK-OUT basement! (id:58576)
Royal LePage Performance Realty
6398 Orchard Avenue
Niagara Falls, Ontario
Revel in the ultimate relaxation and entertainment options right at your doorstep with the luxurious sauna, pool, and jacuzzi. Enjoy the premium lot with no house behind, offering privacy and tranquility, while the dreamy pool, jacuzzi, and sauna await your indulgence. Additional features include a front porch room, living and family rooms, and a spacious deck providing countless areas for your family to unwind and entertain. Whether you seek a peaceful retreat or an inviting space for gatherings, this property offers an exceptional living experience with its versatile layout and luxurious amenities. Step into luxury with this captivating home, boasting a fully furnished layout featuring 3+2 bedrooms including the additional basement rooms, perfect for accommodating guests or meeting your family's needs. The basement offers a finished room complete with a convenient full washroom, adding versatility to your living space. (id:58576)
Real Broker Ontario Ltd.
206 Ottolen Street
Timmins, Ontario
This recently upgraded 4-bedroom, 1.5-bathroom home is located in a quiet, family-friendly neighborhood. The property boasts a brand-new kitchen, and a versatile rec room that has been converted into a fourth bedroom, easily adaptable back to a recreational space. Outside, enjoy the convenience of a detached garage and a fenced yard, ideal for family gatherings or pets. This home offers the perfect blend of modern upgrades and cozy living, making it a must-see! (id:58576)
Exp Realty Of Canada Inc.
213 Halyard Way
Ottawa, Ontario
This immaculate town home in the highly desired area of Kanata - Arcadia community is looking for its to be residents! Well kept with its unique floor plan, the MAIN level of this property offers a spacious living & dining with a functional modern kitchen, plenty of cabinetry, Stainless steel appliances. On the SECOND floor - 3 good size bedrooms with the Primary bedroom having an ensuite and walk-in closet. You notice the bright natural light throughout the home especially in the fully finished basement area with its large windows! Only minutes from the highway, amenities - Shopping (Tanger Outlet), Canadian Tire Centre, Parks and more! (id:58576)
Right At Home Realty
1009 - 485 Richmond Road
Ottawa, Ontario
One bedroom, one bathroom unit on the 10th floor of Minto UpperWest in one of Ottawa's most desired neighbourhoods of Westboro. Immediate occupancy. Stunning southern views and direct access to the Ottawa River's walking trails and eventually the Kch Sb LRT station. Unit is impeccably maintained, entire unit freshly painted (November 2024), and boasts a bright-and-airy atmosphere, 9-foot ceilings and floor-to-ceiling windows. Granite countertops, upgraded cupboards, stainless steel appliances and hardwood floors throughout. Bedroom with spacious walk-in closet with build-in storage. Building offers an exercise room, bike storage, outdoor terrace, party room, multi-purpose room, and an overnight guest suite. Steps away from the best restaurants, shopping, and activities that the city has to offer, including the Westboro Farmers Market across the street. New washer and dryer in fall 2023. Approximately $70/month utilities (water, hydro, gas). Seller will rent a parking space 1 min away for $175/month if requested. Also listed for rent: X11890211 ($2,100/month). (id:58576)
Century 21 Synergy Realty Inc.
239 Midland Place
Welland, Ontario
Stunning custom home located in popular canalside community. Gorgeous curb appeal with smart plan featuring attached garage with no bedrooms above and separate access to basement area from breezeway. Expansive walk-out basement designed to finish for extra recreational space, multi-generational families or income driven.Exterior features sleek modern colour and design, with soffit lighting, large porch & railings & dramatic oversize windows throughout. Open concept main floorplan has great natural light and sightlines and consideration made for practical furniture placement including niche in dining area for buffet storage. Upper Floor features oversize bedrooms, each with full ensuite or shared ensuite. No bedrooms over noisy or cold garage! Spacious Laundry room with large window is bright & airy. Designer inspired luxury finishes; wide plank oak flooring, waterfall countertop island, marble inspired backsplash, oversize full glass shower in Master Ensuite, standing tub, linear tile fireplace,full oak staircase with modern iron railings are just a few of the details. No detail is overlooked! Please see attached brochure to see all of the beautiful option selections of this modern home Community is close to shopping, 406, parks & trails nearby. Community has plenty of greenspace including lookout to watch the ships sailing. Home comes with full 7 year Tarion Warranty & sod and asphalt driveway will be done by the builder. (id:58576)
Stonemill Realty Inc.
411 - 101 Richmond Road
Ottawa, Ontario
Welcome to your dream home in the heart of Westboro! This gorgeous condo has 2 bedrooms, each with its own ensuite bathroom, plus big windows and sliding doors that let in tons of sunlight. The all-white counters, cupboards, and walls make the whole place feel bright and airy. Located at the back of the building, this unit overlooks the peaceful Gatineau Hills, giving you all the privacy you need while you relax on your balcony. You'll love being close to the Ottawa River, running trails, and cross-country skiing. Plus, Westboro's amazing restaurants are just a short walk away! The building has awesome amenities like a gym, a rooftop terrace with a hot tub, and a BBQ area perfect for hanging out with friends. Inside the condo, you'll find laminate countertops, a built-in kitchen counter that doubles as a food prep island, and it comes with a parking spot, bike parking, and a storage locker. Enjoy the perfect mix of city life and nature in this incredible condo! (id:58576)
Exp Realty
81 Canvasback Ridge
Ottawa, Ontario
PREPARE TO FALL IN LOVE!This stunning 2 home that has been thoughtfully upgraded with $30,000 in premium enhancements and meticulously maintained from top to bottom! Nestled in a prime location just moments from the Jock River, top-rated schools, parks, the LRT station, and the amenities of Riverside South, with the Ottawa Airport nearby for added convenience.Step into the inviting foyer with upgraded tiling, leading to an open-concept living space featuring 9' ceilings, upgraded engineered hardwood flooring, and abundant natural light. The living room boasts a cozy gas fireplace, perfect for relaxing evenings.The chef's kitchen is a true showstopper, featuring quartz countertops and backsplash, a sleek waterfall island, ample cabinet space, and high-end stainless steel appliances, including a gas stove. Walk out from the main floor to a deep, private backyard, ideal for outdoor entertaining.On the second floor, you'll find upgraded berber carpet, a conveniently located laundry room, and three generously-sized bedrooms. The primary suite offers a tranquil retreat with a walk-in closet and a luxurious 3-piece ensuite bathroom.The fully finished lower level adds 414 sq. ft. of versatile living space and includes a rough-in for a 3-piece bathroom, offering endless possibilities for customization. Don't miss your chance to make this gem your own!Schedule your viewing today! **** EXTRAS **** Interlocked Extended driveway ,full fenced backyard & External Gas Barbecue Hookup Line (id:58576)
Exp Realty
2044 Scully Way E
Ottawa, Ontario
Located in a family-friendly neighborhood of Orleans. This 3 bedroom, 2 bath has no rear neighbors, is freshly painted, and is highly accessible to local transit and shopping! The brightly lit open-concept layout, boasts a well-sized kitchen and eat-in area featuring stainless steel appliances and direct access to the privately fenced backyard! The primary bedroom has a large wall to wall closet, along with two additional bedrooms and a full main bath to complete the upper-level living. The basement is partially finished, only missing the ceiling, hosts your family/recreational area, laundry room, includes extra storage space, and offers a rough-in to allow for an additional bathroom to be built in the future. Inside access from garage. (id:58576)
RE/MAX Delta Realty Team
2915 - 105 Champagne Avenue S
Ottawa, Ontario
Stylish studio condo in an unbeatable location and on the highest floor! Discover modern urban living with this condo, offering 365 square feet of well-designed space. Perfectly oriented south-west taking in tons of natural light with a peaceful view. Whether you're a savvy investor or a young professional searching for your first home, this unit is a great investment opportunity. With rental potential ranging from $1,800 to $1,900 per month, these highly sought-after studio condos promise a solid return on investment. Enjoy the benefits of low-maintenance living in a location that truly has it all. Situated steps from Carleton University, Dows Lake, and the vibrant energy of Little Italy on Preston Street, you'll also find the Civic Hospital and much more within easy reach. Plus, trendy shops, restaurants, and pubs in Westboro and WellingtonVillage are just a short distance away. This condo offers more than just a place to live, it's a lifestyle upgrade. Residents have access to premium amenities, including a fully equipped gym, yoga studio, penthouse lounge with a billiard table and breathtaking city views, a gourmet kitchen, study lounge, and a serene outdoor courtyard with seating. With 24/7 security and front desk support, you'll enjoy peace of mind and ultimate convenience. Embrace the perfect balance of work and play in a location that can't be beat. Don' t miss out on this rare opportunity. Schedule your visit today! (id:58576)
Keller Williams Integrity Realty
1707 - 179 Metcalfe Street
Ottawa, Ontario
Unit 1707 - CORNER UNIT with a south facing, private BALCONY with an unobstructed view, hard wood flooring and in-suite laundry. The open concept living/dining rm features hardwood flooring & floor to ceiling windows. Upon entering this suite, you are immediately drawn to the views of the city. Complete with underground heated parking and it's own locker it's an ideal property for first time homebuyers, downsizers and investors. Located in TRIBECA - contemporary, sophisticated custom design that highlights classy and convenient city living.With concierge service, guest suites available for rent, an indoor pool, sauna, fitness centre, terrace, rooftop patio and more.... this outstanding downtown home is sure to impress. Imagine living just steps from restaurants, shops, The Byward Market, Rideau Canal and so much more. (id:58576)
Keller Williams Integrity Realty
702 - 2019 Carling Avenue
Ottawa, Ontario
Presenting a nicely appointed condo unit with a blend of modern luxury & thoughtful design. Enjoy the sun-filled, south-facing exposure, providing stunning views of both treetops & cityscape. The open-concept space features gleaming hardwood floors & a gourmet kitchen equipped w/ SS appliances, granite countertops & custom cabinetry, perfect for both casual dining & sophisticated entertaining. The expansive primary suite includes a walk-in closet, while 2 spa-inspired bathrooms boast sleek, contemporary finishes, including a walk-in shower. Additional highlights include in-unit laundry, a Murphy bed for guests & home office. This elegant residence also offers well-maintained amenities w/ outdoor pool & a guest suite. This 2 bedroom condo was converted to a 1 bedroom w/guest bed tucked away until needed to maximize & add to the customizable living space Wonderful, desirable building. Some pictures virtually staged. 24 hour irrevocable on all offers, Deposit: 5400, Flooring: Hardwood, tile (id:58576)
RE/MAX Absolute Realty Inc.
1221 Notting Hill Avenue
Ottawa, Ontario
Welcome to this attractive RENOVATED Bungalow w/UPGRADED MODERN conveniences & IN-LAW SUITE! HARDWOOD Floors(24) throughout the main living areas, sun-filled living room & RENOVATED Kitchen(24) showcasing QUARTZ counters, STAINLESS STEEL APPLIANCES, tile backsplash, pot lights & tiled floors. The main bathroom(24) has been designed w/HEATED FLOORS, double sink vanity w/QUARTZ counters & oversized shower! The SPACIOUS primary bedroom offers convenience w/a cheater door to the luxurious main bath plus access to the backyard DECK! Other 2 bedrooms w/ample space & one providing access to the backyard. On the lower level, you'll find a versatile IN-LAW SUITE, complete w/family rm, bedroom, 3P BATH & chic kitchenette! A secondary SEPARATE side entrance offers easy access to either the main floor or lower-level! Roof (24), eavestroughs (24), doors (24), Attic insulation(24), foundation at back of the house (23) & PVC windows. Some pictures have been virtually staged. (id:58576)
Royal LePage Performance Realty
80 Cherry Blossom
Ottawa, Ontario
Flooring: Hardwood, Nestled in the prestigious Fresh Towns community, this sophisticated modern two bedroom + den (potentially used as a bedroom), 2 full bathroom townhome offers contemporary living at its finest, complete with an expansive rooftop terrace. Thoughtfully designed with a refined blend of high-end, designer-inspired finishes, this 3-story residence elevates outdoor living with its generously sized rooftop patio. Inside, the home boasts premium materials throughout, including elegant stone countertops & wide plank oak hardwood flooring & stairs. This home has large windows throughout allowing loads & loads of natural sunlight throughout. A full suite of stainless steel appliances, as well as full-sized washer & dryer, are included for your convenience. Ideally situated with easy access to parks, schools, shopping, public transit, highways 417 & 416, & downtown, this home combines luxury & practicality in a prime location. $121.00/Month includes Garbage Removal, Management Fee, Snow Removal., Flooring: Ceramic, Flooring: Carpet Wall To Wall (id:58576)
Coldwell Banker First Ottawa Realty
1517 Mayrene Crescent
Ottawa, Ontario
This 3 bedroom 3 bath bungalow is situated on a fantastic lot in Greely! It is located on a quiet street, perfect for families. The main floor features a large eat in kitchen, the living room, 3 bedrooms and a full bath. The lower level is currently finished with several rooms and 2 additional bathrooms. There is a separate entrance to the lower level. A terrific oversized double garage that has an inside entry. Sit out on your deck and enjoy the large yard. An easy commute into central Ottawa. Walking distance to the Shoppes of Greely. 72 hours irrevocable on offers. The home is being sold AS IS WHERE IS. (id:58576)
RE/MAX Affiliates Realty Ltd.

