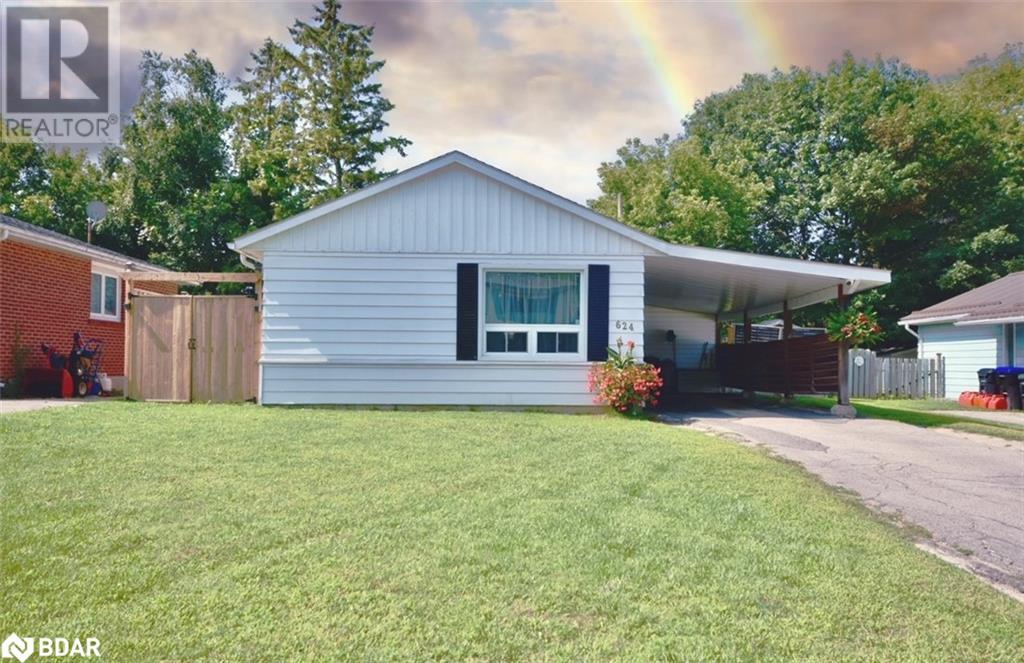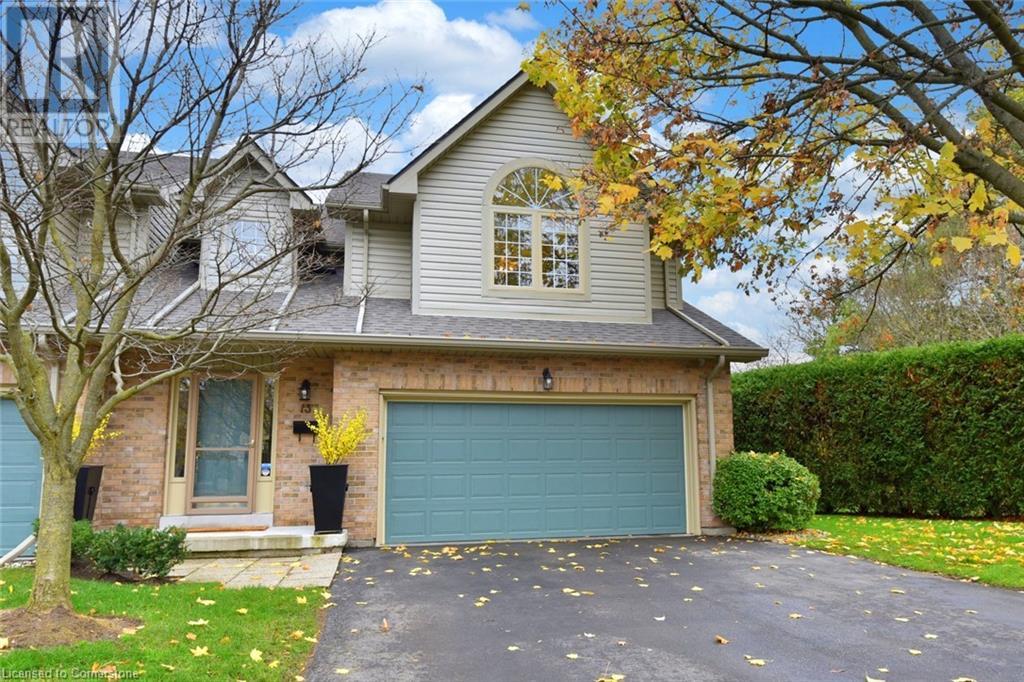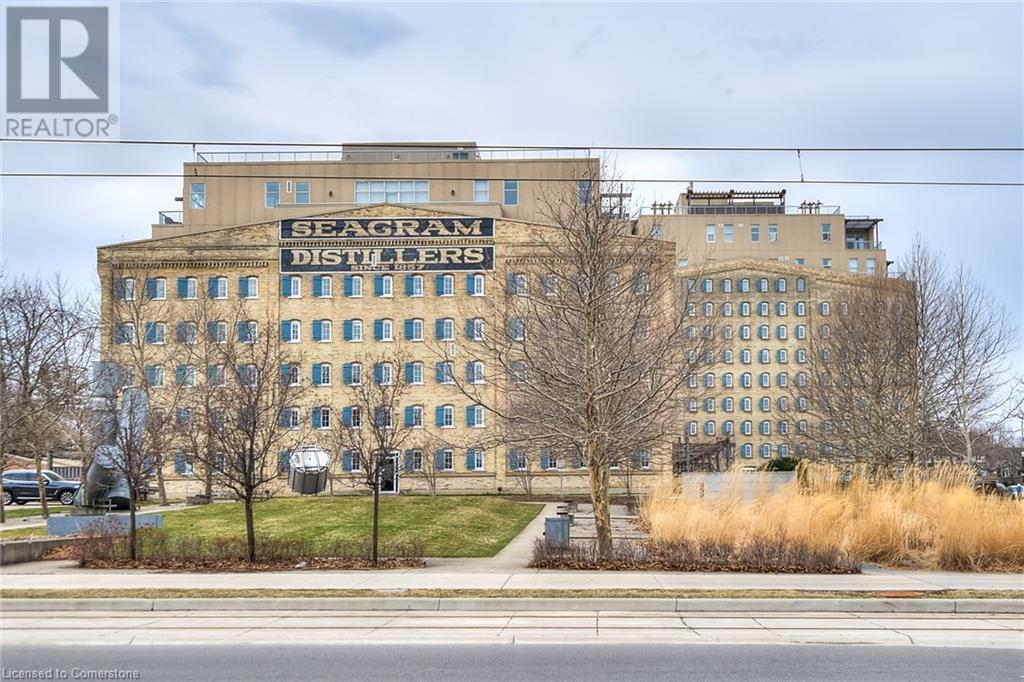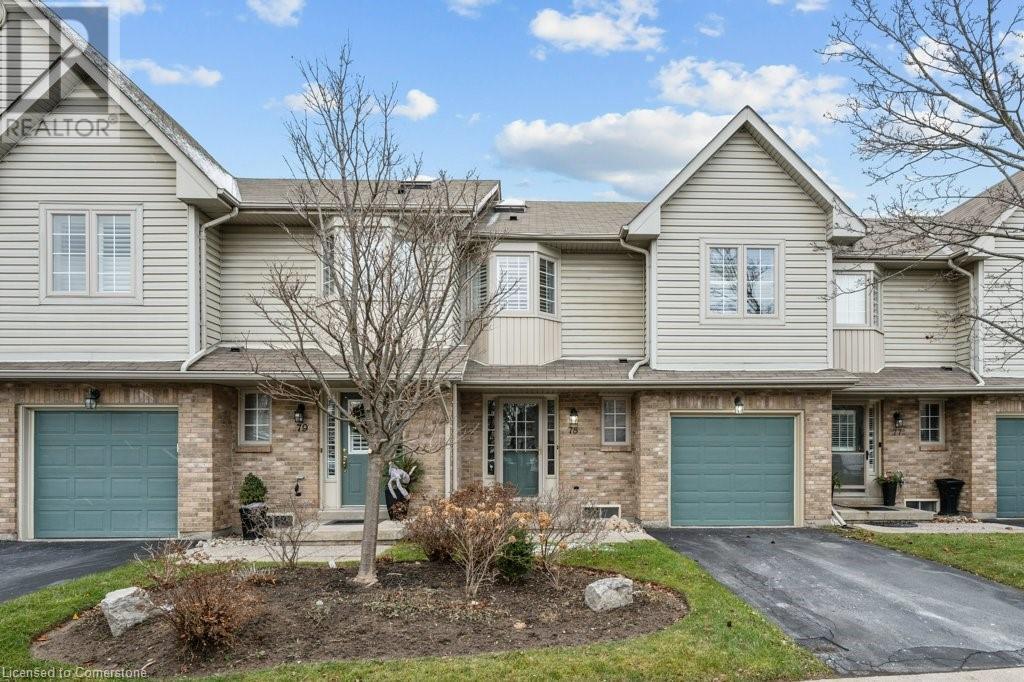743 Cedar Street
North Bay, Ontario
This charming, fully updated century home offers a perfect blend of historic appeal and modern comfort. Featuring 3 bedrooms (potential for 4th in basement) and 2 full baths, it’s been completely refreshed from the studs with new drywall, paint, flooring, updated electrical, and plumbing, so it’s ready for you to move right in. The main floor features a versatile bedroom, a full 4-piece bath, main-floor laundry, and an open layout filled with natural light. The kitchen flows effortlessly into the dining and living areas, making it ideal for family time or entertaining. Upstairs, you’ll find a spacious primary bedroom, an additional bedroom, and another 4-piece bathroom. The basement offers a large storage/utility room, plus a rec room that’s ready for your finishing touches—or it could be used as a fourth bedroom. With its own side entrance, this space opens up extra possibilities. Outside, a fenced backyard provides a great space for pets or family fun, while the 3-season entry room adds extra versatility. Located on a quiet street within walking distance to the waterfront and various amenities, this home has the charm of a century home, plus the peace of mind of modern updates. Just unpack and start enjoying! Offers anytime. (id:58576)
Royal LePage Northern Life Realty
486 Jessup Street
Prescott, Ontario
This property is great for a family looking for a home offering additional income. If you are an investor, this may fit your portfolio. Solid brick TRIPLEX in downtown Prescott, close to school, parks, and St. Lawrence River and features two 1-bedroom units and one 2-bedroom unit. Currently, the 3 units are generating $2,354.94 monthly. Schedule your private viewing today! (id:58576)
Exp Realty
624 Bayview Drive
Midland, Ontario
Welcome to 624 Bayview Drive, Midland. Truly an exceptional home featuring 3 bedrooms, 1 bathroom, and a finished basement. Situated in a tranquil, established, family friendly neighborhood, this property has so much to offer: 50x100 fully fenced lot, landscaped yard with significant recent upgrades done to the home exceeding 40K. Updates include: furnace, air conditioning, bathroom, luxury vinyl flooring, shingles, soffit and fascia & gutter guards, all doors, all windows replaced with triple-pane glass throughout, new front door, deck with permanent awning, and updated electrical. Conveniently located near shopping, restaurants, schools, parks, trails and convenient access to Hwy 12. This well maintained home represents outstanding value in its category. Arrange your private showing today before this remarkable opportunity slips away (id:58576)
Century 21 B.j. Roth Realty Ltd. Brokerage
3333 New Street Unit# 13
Burlington, Ontario
Roseland Green End unit siding onto Bike path. Many quality updates throughout this 2 Storey home. Open concept great/din/kitchen. Approx 2569 sq ft. Bright kitchen with ample cupboard and counter space. Butlers pantry. Walk out to covered porch and patio. Great room with gas fireplace and access to back yard. Engineered Wood floors on main level. 3 spacious bedrooms. Laundry room bedroom level. 2.5 bathrooms. 2 car garage with entry into home. Roof and skylight 2024. Windows 2022. Double driveway 2021. Garage door 2021. Main floor motorized window blinds. Walk to Lake and shopping. Minutes to highways. (id:58576)
Royal LePage Burloak Real Estate Services
3 Father David Bauer Drive Unit# 207
Waterloo, Ontario
Stunning 1 bedroom + 1 den apartment nestled in the heart of Uptown Waterloo. This apartment is ideal for couples, young professionals or retirees that are looking for modern life-style, and at the same time being able to live with peace and quiet while being close to all amenities. Within walking distance to shopping, dining, parks, walking trails, public library, gym, Waterloo Recreation Complex, and if you need to go further there is plenty of public transportation nearby including an ION light rail stop right across street. Also both Universities are within a 5 min. drive. The double-height ceiling and the open-concept layout makes this apartment feel more spacious and modern. The huge windows allow the natural light to flood the apartment with natural light. This condominium provides access to a gym, and in case you have guests (in case you are unable to use the den as a guest room), you can use one of the BBQ's in the terrace and if they need to stay overnight, you can rent the guest house for the night. Recent updates: Fridge (2023), washer/dryer (2023), flooring on the second floor (2021), new screens (2021), new paint throughout (2021). The bedroom is not only very large and cozy, it has its own ensuite bathroom, and if you work from home you are going to love the large den that you can use as your office. (id:58576)
Red And White Realty Inc.
153g Port Robinson Road
Pelham, Ontario
Brand new! Interior unit 3 storey modern terrace townhome with 2314 finished sq ft, 2 beds + den and 3.5 baths. Dont want stairs? This specious townhome includes a private residential elevator that services all floors. Main level includes a den/office, 3pc bathroom & access to the 2 car garage. Travel up the stunning oak, open riser staircase to arrive at the 2nd level that offers 9' ceilings, a large living room with pot lights & 77"" fireplace, dining room, gourmet kitchen with cabinets to the ceiling with quartz counters, pot lights, under cabinet lights, tile backsplash, water line for fridge, gas & electric hookups for stove, a servery, walk in pantry and a 2 pc bathroom. Off the kitchen you will find a patio door leading to the 20'4"" x 7'9"" balcony above the garage (frosted glass and masonry privacy features between units & a retractable awning). The third level offers a serene primary bedroom suite with walk-in closet & luxury 5 piece ensuite bathroom (including granite/quartz counters on vanity and a breathtaking glass and tile shower), laundry, 4 pc bathroom and the 2nd bedroom. Motorized Hunter Douglas window coverings included. The finished basement rec room offers luxury vinyl plank floors and a large storage area. Exquisite engineered hardwood flooring & 12"" x 24"" tiles adorn all above grade rooms (carpet on basement stairs). Smooth drywall ceilings in all finished areas. Elevator maintenance included for 5 years. Smart home system with security features. Sod, interlock walkways and driveways (parking for 4 cars at each unit between garage and driveway) and landscaping included. Only a few a short walk to downtown Fonthill, all amenities & the Steve Bauer Trail. Easy access to amazing golf, wineries, QEW & 406. Forget being overwhelmed by potential upgrade costs, the luxury you've been dreaming about is a standard feature at the Fonthill Abbey! Just choose your favourite finishes and move in! Built by national award winning home builder Rinaldi Home (id:58576)
Royal LePage NRC Realty
60 Staples Boulevard
Smiths Falls, Ontario
Beautiful 3 bed/3 bath END UNIT with garage. The stunning ETSON model home by PARK VIEW HOMES boasts lovely laminate flooring throughout, no carpet here! Open concept living and dining area with huge windows and patio door access to sunny back balcony. The modern kitchen is a chef's dream! with SS appliances, spacious center island and beautiful white cabinets. The second level features two spacious bedrooms and a full bath. Just a few steps up and you will find the Private primary bedroom featuring an ensuite with walk-in shower and a massive walk-in closet. Laundry room is conveniently located on this level. Spend quality family time in the finished basement rec room with oversized windows allowing the natural light to flood in. Lots of storage space available in the furnace room and crawl space area. This home offers exquisite craftsmanship and is Energy Star certified. This home is eligible for the RBC Green Home Mortgage with the option to extend the amortization period to up to 35 years (subject to terms and conditions). (id:58576)
Exp Realty
86 Whitcomb Crescent
Smiths Falls, Ontario
Great income opportunity! Built in secondary dwelling unit ideal for investment or separate in law suite. The upper unit of the bungalow spans 1356 sqft and is beautifully designed with 2 bedrooms and 2 bathrooms. It boasts an open concept layout that enhances the flow of natural light throughout. This unit includes a modern kitchen with stainless steel appliances and soft-close doors, elegant laminate flooring, and a primary bedroom with an ensuite and walk-in closet. The secondary lower unit offers a complete 816 sqft living space with 1 bedroom and 1 bathroom, also featuring an open concept design with similar modern finishes. This self-contained unit provides excellent privacy and includes its own separate entrance. This unique property combines functionality, style, and the potential for income, all in one perfect package. This home is eligible for the RBC Green Home Mortgage with the option to extend the amortization period to up to 35 years (subject to terms and conditions). (id:58576)
Exp Realty
24 Margaret Graham Terrace
Smiths Falls, Ontario
Flooring: Tile, Beautiful 3 bed/3 bath 1750 sqft with garage. The stunning ETSON model home by PARK VIEW HOMES. Open concept living and dining area with huge windows and patio door access to sunny back balcony. The modern kitchen is a chef's dream! with SS appliances, quartz countertops, spacious center island and modern cabinets. The second level features two spacious bedrooms and a full bath. Just a few steps up and you will find the private primary bedroom featuring an ensuite with walk-in shower and a massive walk-in closet. Laundry room is conveniently located on this level. Spend quality family time in the finished basement rec room with oversized windows allowing the natural light to flood in. Lots of storage space available in the furnace room and crawl space area. This home is eligible for the RBC Green Home Mortgage with the option to extend the amortization period to up to 35 years (subject to terms & conditions). (id:58576)
Exp Realty
1 - 1061 Eagletrace Drive
London, Ontario
BRAND NEW - 2.99% Financing Available for a 3 Yr Term ask how you can Purchase this LUXURIOUS BUNG-A-LOFT HOME. Welcome to REMBRANDT WALK - Rembrandt Homes VACANT LAND CONDO COMMUNITY- Enjoy all the benefits of having a detached home but with low community Fees to help you enjoy a care free lifestyle and have your Lawn care and Snow removal managed for you! This executive one-floor bungaloft offers an impeccable floor plan with high-end finishes throughout. Indulge in the comfort of an Open Concept Main Floor Design with a Chefs Kitchen, High End Appliances and Large Covered Deck off the Dinette. The spacious main floor features a Primary Bedroom suite with a luxurious 5-piece ensuite, formal dining area and a Living Room that boasts a stunning cathedral ceiling and Gas Fireplace, perfect for elegant gatherings.The loft area is a versatile space, complete with a media room, additional bedroom, and a convenient 4-piece bathroom. Downstairs, the lower level is fully finished with a cozy rec room, a practical 3-piece bathroom, 4th Bedroom and ample storage space. This Home is completely Move In Ready with Custom Window Coverings and all Appliances shown included. Enjoy a maintenance-free lifestyle with the vacant land condo community fee covering all exterior ground maintenance in common areas, including the front and rear yards. Conveniently located just a short distance from mega shopping centres, Masonville Mall, prestigious Sunningdale Golf Course, and UWO Hospital/University, this property offers the perfect blend of luxury and convenience. Book your Private tour today! (id:58576)
Thrive Realty Group Inc.
1065 Meadowlark Ridge
London, Ontario
Welcome to 1065 Meadowlark Ridge, a stunning brand-new executive bungalow by Rembrandt Homes, designed to exceed the expectations of even the most discerning buyers. With over 2,000 sq. ft. of thoughtfully designed living space on the main floor, this home boasts a highly functional layout ideal for today's busy family. The Vista model lives up to its name, offering an abundance of large windows that frame breathtaking views of the treetops in Meadowlily Conservation. The home features 3+1 bedrooms, 3 full bathrooms, a convenient main-floor laundry, and an open-concept design that effortlessly blends style and comfort. Enjoy outdoor living on the oversized covered porch and sundeck with BBQ Gas Line in place. The finished walk-out lower level includes an expansive rec room, the 4th Bedroom and 3pc Bathroom, without compromising valuable storage space. Every detail of this home has been carefully considered, with high-end finishes throughout. Nestled in the highly sought-after Meadowlily Woods neighborhood in South London, this property offers tranquility and convenience, just minutes from the 401/402 highways. Forget the hassle of custom-building your dream home this gem is move-in ready! **** EXTRAS **** All Custom Window Coverings, Garage Door Opener. (id:58576)
Thrive Realty Group Inc.
3333 New Street Unit# 78
Burlington, Ontario
Fabulous open concept 3 bedroom, 2.5 bath, 1599 sq. ft Saphir model in beautiful Roseland Green. Ideally situated close to Lake Ontario, trails, stores, transit and all amenities. The main level boasts a large foyer, Powder Room, inside garage entry and a stunning Kitchen (2022) with newer appliances (refrigerator, stove, dishwasher 2019 and microwave 2022). Hardwood floors, gas fireplace, bay window, Hunter Douglas Silhouette blinds and walkout to large patio. The spacious Primary Bedroom has a lovely 4 piece bath and walk-in closet. The second bedroom also has a walk-in closet. The lower level foyer is handy for office use. Gas bbq hook-up. Dryer 2022. Windows 2024. Painted 2023. Lushly landscaped with beautiful perennial gardens. Move in and enjoy the luxurious appointments. (id:58576)
Royal LePage Burloak Real Estate Services












