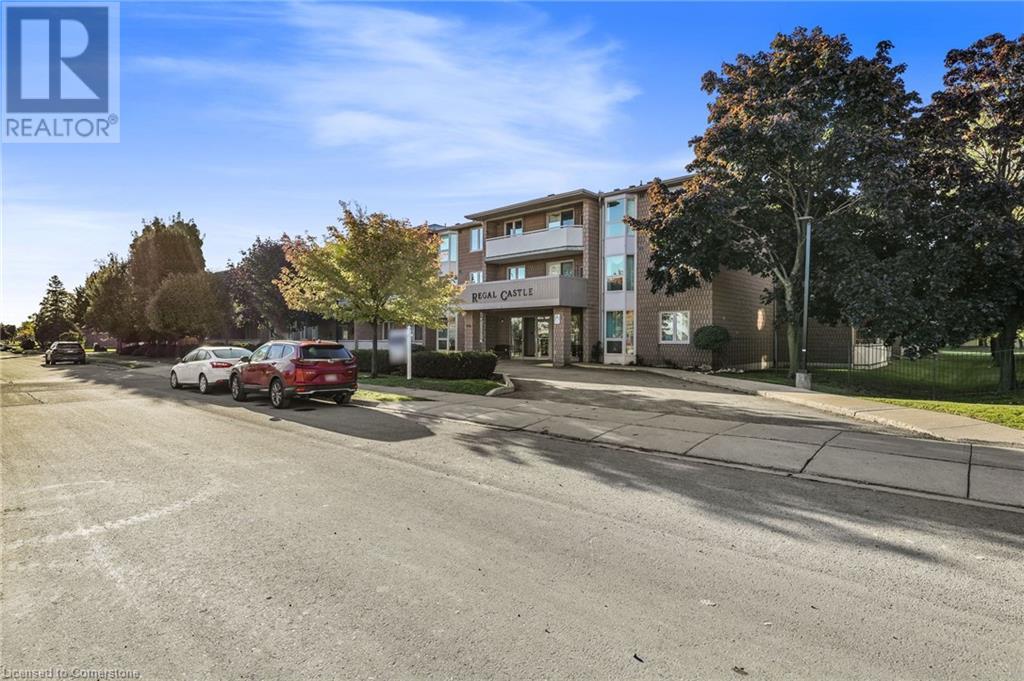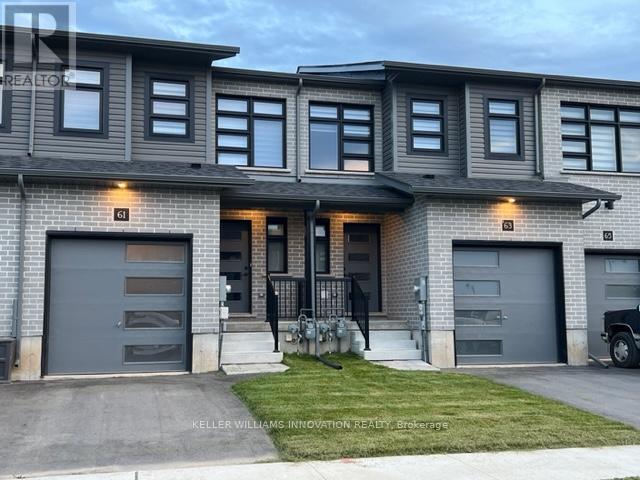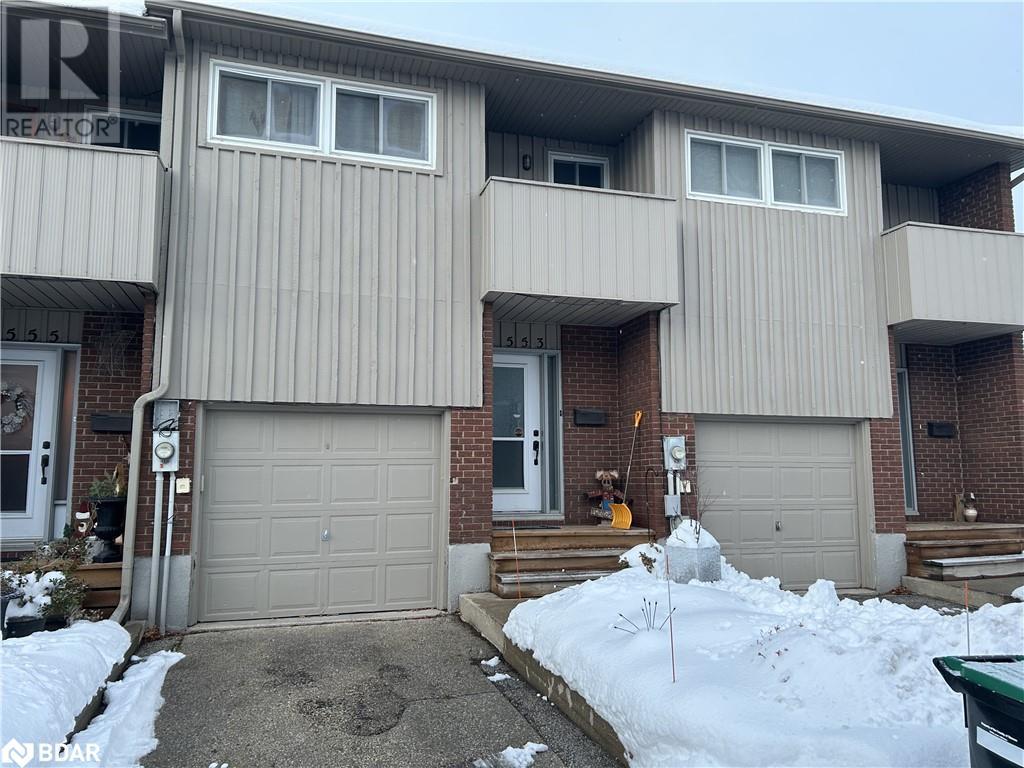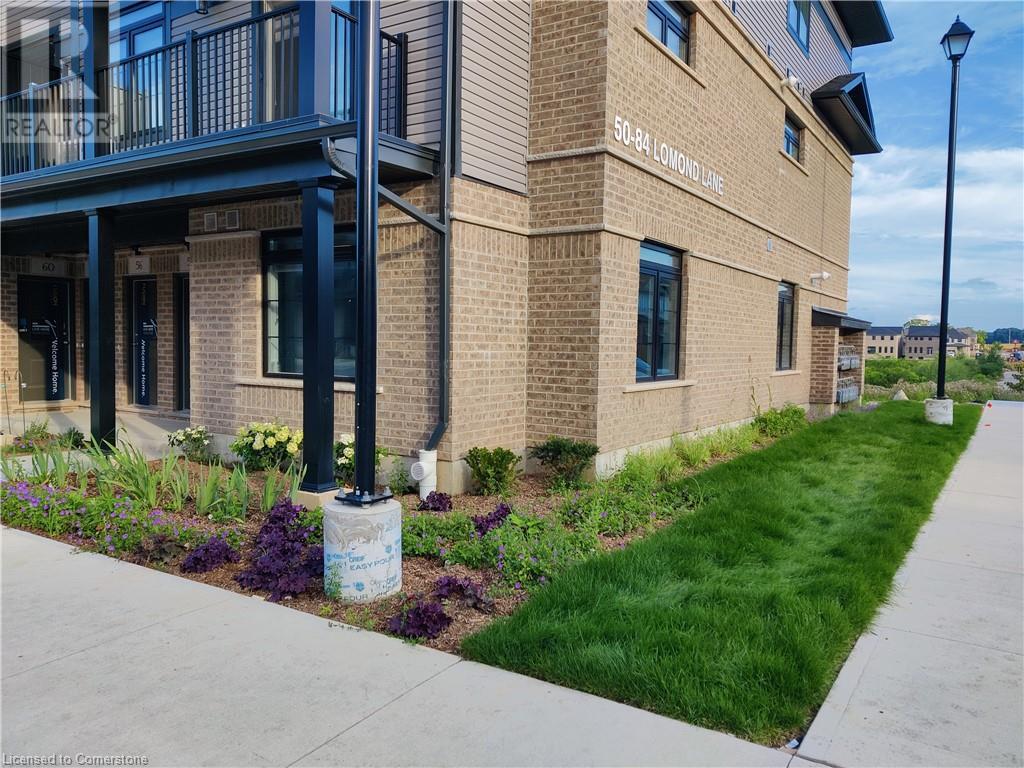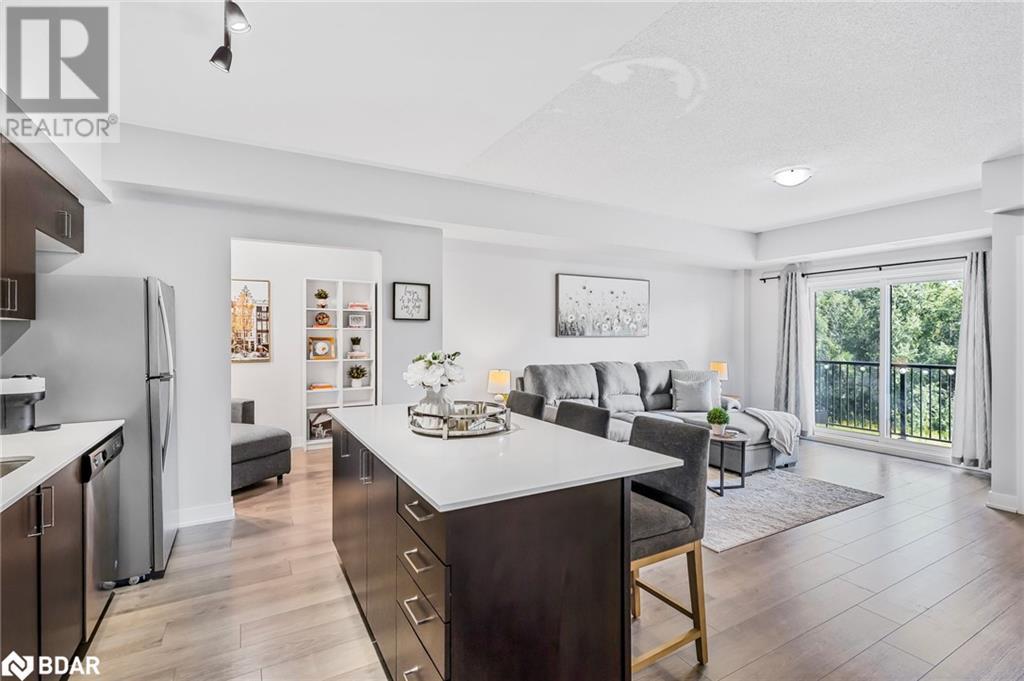416 Limeridge Road E Unit# 109
Hamilton, Ontario
Enjoy fabulous views from this spacious 2bd/2ba corner unit located in the beautiful Hamilton Mountain. This main-floor gem offers a beautiful kitchen along with a dining area complete with large windows for ample natural light, a spacious living room that opens onto a large balcony, perfect for peaceful outdoor relaxation. Both generous-sized bedrooms come with their own respective bathrooms and walk-in closets. Additional features include in-suite laundry, a storage locker, an exclusive parking spot, plenty of visitor parking & a long list of amenities including Party Room, Sauna, Exercise Room, etc. Just steps from Limeridge Mall, public transit, major amenities, and with easy access to The Linc, this turn-key property is one you don’t want to miss! This is a well-maintained building where owners take pride in keeping it pristine. Plan a visit, you will not be disappointed! (id:58576)
Michael St. Jean Realty Inc.
208 - 5 Chef Lane
Barrie, Ontario
Bright & Spacious 1 + 1 Bedroom Unit In Desirable South-East Barrie's Bistro 6 Community! Backing Onto EP, South Facing Balcony Overlooks Lush Forest & Walking Trails, Perfect Piece Of Tranquility With Beautiful Views. Filled With Natural Light, 850 SqFt Unit With Welcoming Foyer Has Tile Flooring & Double Closet, Combined With Ensuite Laundry Room Featuring Full Size Washer/Dryer. Open Concept Layout Leads To Stylish Kitchen With Massive Centre Island With Outlet, Perfect For Preparing Any Meal & Hosting Family Or Friends, Stainless Steel Appliances Including Gas Stove, Tiled Backsplash, Double Sink, & White Countertops. Kitchen Overlooks Spacious Living Room With Walk-Out To Balcony Which Has A Gas BBQ Hook-Up. Cozy Den Is Perfect Work From Home Space, Reading Nook Or Easily Converted To 2nd Bedroom! Spacious Primary Bedroom With Closet Space. 3 Piece Bathroom With Oversized Vanity Providing Lots Of Storage Space, & Glass Walk-In Shower. 3 Years New, 2021 Built Award Winning Condo Features Unique Chef Inspired Amenities Including Community Indoor & Outdoor Kitchen, Community Kitchen Library, Community Gym, Walking Trails, Park, & Basketball Court. Minutes To All Major Amenities Including Park Place Plaza, Costco, Shopping, Barrie's Beautiful Waterfront & Downtown. Prime Location For Commuters Right Off Of Yonge St & Highway 400 Is A Short Drive Away! **** EXTRAS **** Fully Painted 23'. 1 Outdoor Parking Right Outside Front Entrance. Schlage Deadbolt Smart Lock Approved By Condo Board & Installed (2023). Full Sized Appliances. Barn Doors.Condo Fees Include: Common Elements, Building Insurance, & Water. (id:58576)
RE/MAX Hallmark Chay Realty
61 Wilkinson Avenue
Cambridge, Ontario
Welcome to 61 Wilkinson Ave in Cambridge, a pristine, nearly new townhouse offering an executive lifestyle in a thriving, family-friendly community. Perfectly situated minutes from downtown Galt's vibrant Gaslight District, you'll enjoy easy access to dining, entertainment, and nearby schools and playgrounds. For outdoor enthusiasts, the Grand River Trail, Domm Park, Morva Rouse Park, and Grand Trunk Trail are just steps away, offering scenic views and leisure opportunities. This modern home features vinyl flooring, upgraded finishes, included window coverings, a washer and dryer, air conditioning, and a fenced backyard for privacy and comfort. Larger families will appreciate the option to rent both units side-by-side, fostering close-knit living. Wilkinson Avenue is more than a location it's a welcoming community ready to embrace you. Dont miss the chance to make this exceptional property your home and enjoy the upscale lifestyle you deserve! (id:58576)
Keller Williams Innovation Realty
2700 Burkholder Drive
Pickering, Ontario
Your Chance To Own A Large End Unit Townhome, In A Highly Desirable Area. Not Only Does This Property Offer 2228 Square Feet But Also 5 Car Parking! Large Balcony For Hosting Your Guests. Upgraded Light Fixtures, Custom Closets In All Bedrooms, Pot Lights, Security Cameras, Interlock & Epoxy Floors In Garage. Close To Public Transit, Green Space, Park, Trails, Mosque, Amenities, 407, Go Station, Markham Stouffville Hospital. Steps To New School Coming in 2025 & Seaton Recreation Complex & Library. **** EXTRAS **** Lot Size Per Geo: 32.91 ft x 4.57 ft x 4.57 ft x 4.57 ft x 22.37 ft x 10.15 ft x 0.49 ft x 3.19 ft x 0.49 ft x 47.40 ft x 22.77 ft x 4.76 ft x 4.76 ft x 4.76 ft x 4.76 ft x 4.76 ft x 4.76 ft. (id:58576)
RE/MAX Metropolis Realty
553 Tenth Street
Collingwood, Ontario
Attention first time home buyers!! This 4-bedroom (3+1) townhouse condo is priced to sell. Located in a quiet area with close proximity to downtown, shopping, dining, schools, parks, biking paths, golf courses and more. A short drive to the slopes and activities at Blue Mountain Village and to the village of Thornbury and breathtaking Georgian Bay. With a few little cosmetic upgrades, you could transform this gem into a fantastic, affordable starter home. The main floor is spacious with a kitchen and eating area followed by a sunken living room that opens to the back yard. Upstairs you will find 3 nice sized bedrooms, a full bathroom as well as a 2-piece ensuite off the primary bedroom. The basement has an unfinished family room area plus a finished bedroom and another full bathroom. Condo fee includes use of the outdoor pool, snow removal and grass cutting. Enjoy affordable, low maintenance living, in the amazing town of Collingwood! (id:58576)
Sutton Group Incentive Realty Inc. Brokerage
50 Lomond Lane
Kitchener, Ontario
Welcome to 50 Lomond Lane, Kitchener for Lease! Presenting a beautiful, brand-new ground-floor unit featuring 3 bedrooms and 2 bathrooms, located in the peaceful Huron/Fischer Hallman area, available for lease. This charming main-level end unit boasts no rear neighbors, with a serene pond view, and includes a modern kitchen equipped with stainless steel appliances. The open-concept layout, bathed in natural light, is ideal for both entertaining and everyday living. This well-maintained bungalow offers three spacious bedrooms, providing ample room for family and guests, perfectly blending comfort and convenience . Nestled in the friendly Huron Park neighborhood, this property is close to essential amenities, making daily life effortless. The expansive, sun-filled living room flows into a large kitchen counter that adjoins the kitchen. Enjoy the added benefits of in-suite laundry, air conditioning, a water softener, and a tankless water heater for year-round comfort. Located in a quiet area, this home is just steps away from new public and Catholic schools, RBJ Schlegel Park, public transportation, shopping centers, and easy access to Highways 7/8 and 401, making it a fantastic choice for families and commuters. With excellent schools, recreational facilities, parks, trails, and creeks nearby, it’s an ideal setting for those who appreciate convenience and quality of life. Don’t miss the chance to make this exceptional property your own—schedule a personal tour today to enjoy this beauty. (id:58576)
RE/MAX Real Estate Centre Inc.
144 Concession Street E Unit# 22
Tillsonburg, Ontario
AFFORDABLE UNIT IN WELL-RUN CONDO CORP WITH LOWER FEES!!! This Tillsonburg townhouse has everything you need! Step through the front door and find an efficient foyer and closet, quaint dining area, well-appointed galley kitchen and a spacious living room that walks out to rear yard and private patio area. Upstairs, enjoy 2 large bedrooms with ample closet space as well as a 4pc bath. Downstairs, enjoy a finished basement with rec room, 3pc bath, laundry with newer furnace/AC, rental hot water tank, washer/dryer and additional storage. 144 Concession is located only steps from playgrounds, ballparks and trails. Walking distance to schools, shopping, Community centre and Lake Lisgar. This condo community is a nice mix of families and empty nesters. It is responsibly ran with some of the more affordable condo fees in the area with most of the major items being completed in recent years - roof, windows, doors - OH MY! It has one assigned spot per unit, but allows for plenty of additional guest and visitor parking in a convenient overflow lot with access from Maple Lane. The complex also boasts green common areas and pets are very welcome! Don't let this opportunity pass you by! (id:58576)
Century 21 Heritage House Ltd Brokerage
259 South Carriage Road
London, Ontario
* NO CONDO FEES * Welcome to 259 South Carriage Rd built by Kenmore Homes; builders of quality homes since 1955. This one-storey freehold townhome offers a versatile and modern living experience. The home features 1292 square feet of above grade living space with 2 bedrooms, 2 bathrooms and a single-car garage. Your main level features an open concept kitchen, dining and living room with large windows at the back allowing plenty of natural daylight to shine off the engineered hardwood. The kitchen offers lots of storage, counter space and an island perfect for cooking with the family or entertaining guests. The 2 bedrooms are spacious with the primary bedroom providing you a walk in closet and ensuite bathroom with an additional full bathroom on the main floor. Enter from the single car garage to your mudroom and convenient main floor laundry room. Enjoy the covered deck to bbq or enjoy your morning coffee. Your lower level with the framing, insulation and a rough in bathroom as a standard finish allows the ease to complete the extra space. Create a home office, third bedroom, or a recreational area to suit your needs. This exceptional home not only provides customizable living spaces with premium finishes but is also situated in the desirable North London area. Local attractions and amenities include Western University, vibrant shopping centres, picturesque parks, sprawling golf courses, and much more. Ask about our other townhomes and single detached homes that are also available for purchase. (id:58576)
RE/MAX Centre City Realty Inc.
1605 Noah Bend
London, Ontario
*Multiple lots and model options available* Welcome to Kenmore Home's Pinehurst Model offering 2,143 sq ft. This layout provides 2.5 bathrooms and options of either 4 bedrooms or 3 bedrooms and an upper loft/family room (see photos with floor plan options). Some of Kenmore's standard specs are: Choice of quality custom cabinets in the kitchen with options of granite or quartz. Under mount sink, 39"" upper cabinets, soft close doors and drawers. Bathrooms include custom cabinets with granite or quartz countertops and oval undermount sink. Oak railings with wrought iron spindles where applicable. Ceramic tile flooring or engineered hardwood on the main floor with many options for your upper level flooring. Kenmore Homes has been building quality homes since 1955. Close to all amenities in Hyde Park and Oakridge, a short drive/bus ride to Masonville Mall, Western University and University Hospital. Ask about other lots and models available. (id:58576)
RE/MAX Centre City Realty Inc.
1601 Noah Bend
London, Ontario
*Multiple lots and model options available* Welcome to Kenmore Home's Marifield Model offering 1,956 sq ft. This layout provides 2.5 bathrooms and options of either 4 bedrooms or 3 bedrooms and an upper loft/family room (see photos with floor plan options). Some of Kenmore's standard specs are: Choice of quality custom cabinets in the kitchen with options of granite or quartz. Under mount sink, 39"" upper cabinets, soft close doors and drawers. Bathrooms include custom cabinets with granite or quartz countertops and oval undermount sink. Oak railings with wrought iron spindles where applicable. Ceramic tile flooring or engineered hardwood on the main floor with many options for your upper level flooring. Kenmore Homes has been building quality homes since 1955. Close to all amenities in Hyde Park and Oakridge, a short drive/bus ride to Masonville Mall, Western University and University Hospital. Ask about other lots and models available. (id:58576)
RE/MAX Centre City Realty Inc.
1200 Emma Chase Drive
London, Ontario
Welcome to 1200 Emma Chase currently being built by quality home builder Kenmore Homes. Our ""Springfield Model"" features 2,319 sq ft of finished above grade living space with 4 bedrooms and 2.5 bathrooms (second floor option 2) and loads of upgrades too long to list. List of upgrades available upon request. Your main floor offers an open concept dining room, living room, and large eat in kitchen. Enjoy your upgraded gas fireplace for those cool winter days. Your eat in kitchen offers plenty of counter space along with an island perfect for family meal prep or entertaining. Additional main floor features are your beautiful engineered hardwood floors, 2 piece bathroom and the mudroom which enters into the 2 car garage. Your upper level features 4 bedrooms, 2 full baths and upper laundry for added convenience. Your primary bedroom offers a walk in closet and an upgraded ensuite shower with tiled and glass shower and double sinks. Large corner lot on a quiet street. Close to all amenities in Hyde Park and Oakridge, a short drive/bus ride to Masonville Mall, Western University and University Hospital. Kenmore Homes has been building quality homes since 1955. Ask about other lots and models available. (id:58576)
RE/MAX Centre City Realty Inc.
5 Chef Lane Unit# 208
Barrie, Ontario
Bright & Spacious 1 + 1 Bedroom Unit In Desirable South-East Barrie's Bistro 6 Community! Backing Onto EP, South Facing Balcony Overlooks Lush Forest & Walking Trails, Perfect Piece Of Tranquility With Beautiful Views. Filled With Natural Light, 850 SqFt Unit With Welcoming Foyer Has Tile Flooring & Double Closet, Combined With Ensuite Laundry Room Featuring Full Size Washer/Dryer. Open Concept Layout Leads To Stylish Kitchen With Massive Centre Island With Outlet, Perfect For Preparing Any Meal & Hosting Family Or Friends, Stainless Steel Appliances Including Gas Stove, Tiled Backsplash, Double Sink, & White Countertops. Kitchen Overlooks Spacious Living Room With Walk-Out To Balcony Which Has A Gas BBQ Hook-Up. Cozy Den Is Perfect Work From Home Space, Reading Nook Or Easily Converted To 2nd Bedroom! Spacious Primary Bedroom With Closet Space. 3 Piece Bathroom With Oversized Vanity Providing Lots Of Storage Space, & Glass Walk-In Shower. 3 Years New, 2021 Built Award Winning Condo Features Unique Chef Inspired Amenities Including Community Indoor & Outdoor Kitchen, Community Kitchen Library, Community Gym, Walking Trails, Park, & Basketball Court. Minutes To All Major Amenities Including Park Place Plaza, Costco, Shopping, Barrie's Beautiful Waterfront & Downtown. Prime Location For Commuters Right Off Of Yonge St & Highway 400 Is A Short Drive Away! Fully Painted 23'. 1 Outdoor Parking In Front Of Front Entrance. Schlage Deadbolt Smart Lock Approved By Condo Board & Installed (2023). Full Sized Appliances. Barn Doors.Condo Fees Include: Common Elements, Building Insurance, & Water. (id:58576)
RE/MAX Hallmark Chay Realty Brokerage

