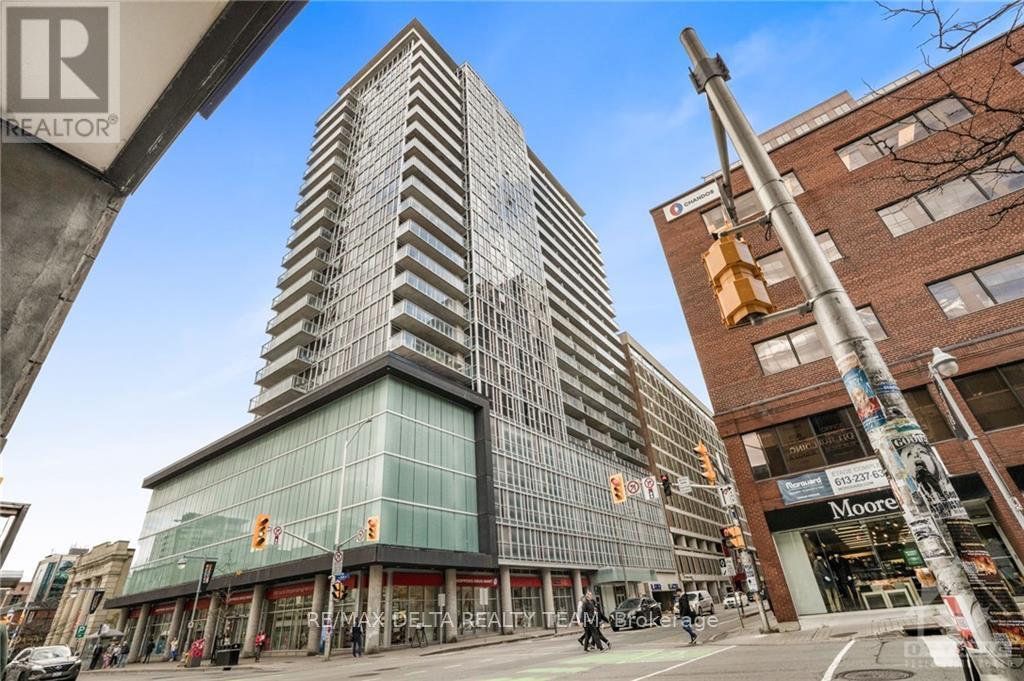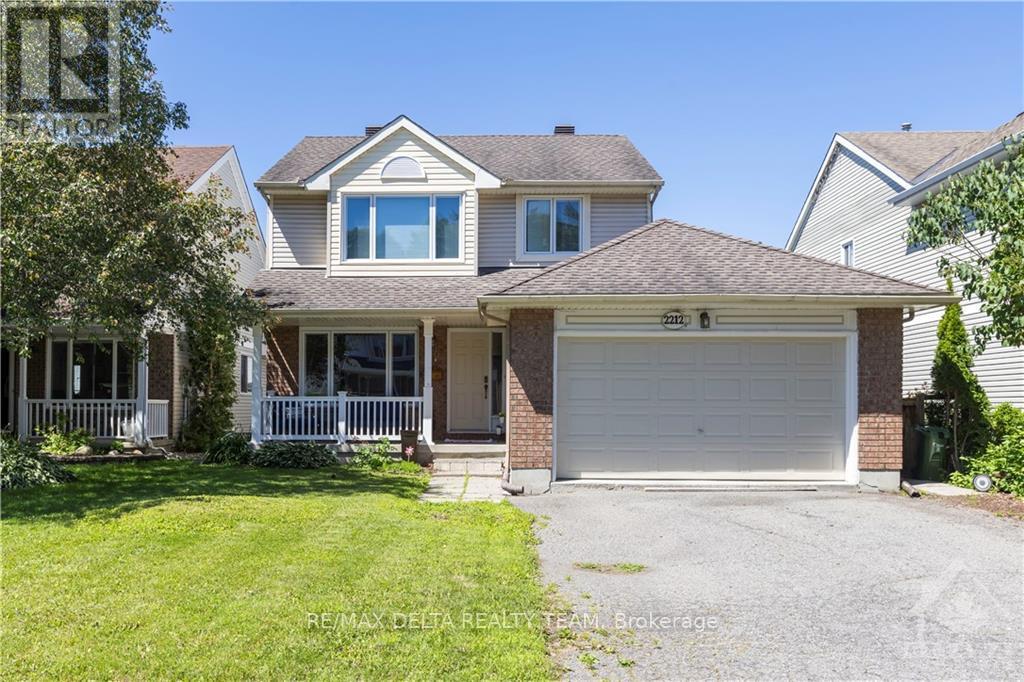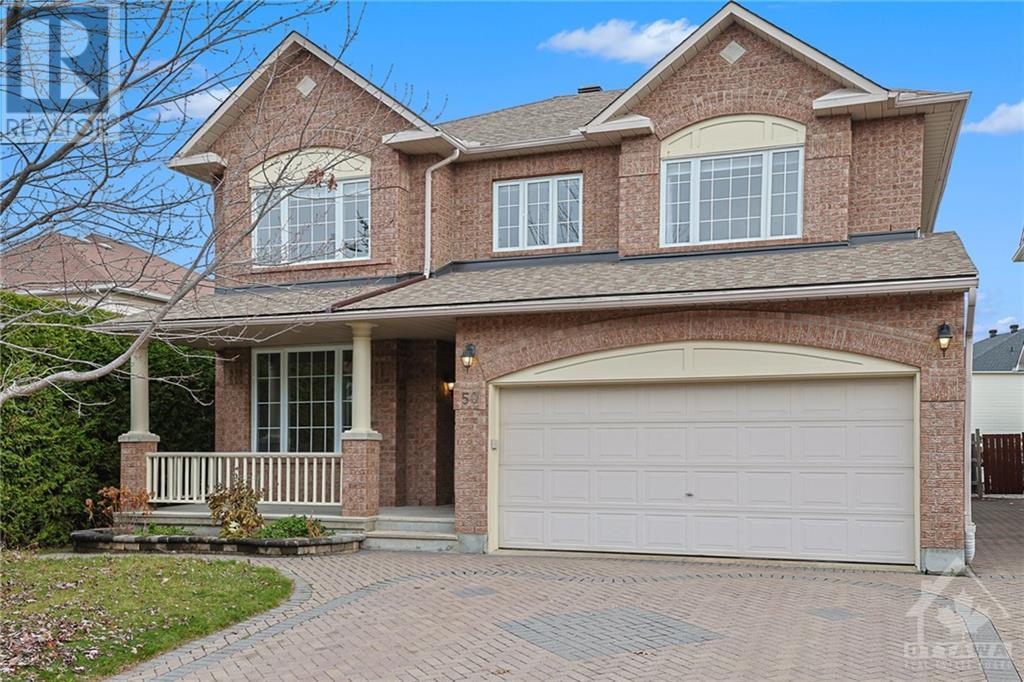408 - 429 Somerset Street
Ottawa, Ontario
Flooring: Tile, Experience comfortable, convenient living in this beautifully appointed two-bedroom, two-bathroom condo. The ideal roommate-friendly layout offers privacy, with stylish decor and hardwood flooring throughout. The modern kitchen features granite countertops, while a spacious, south-facing balcony lets you enjoy ample sunlight. Located in the midst of some of Ottawa's best restaurants in a prime area near shops, public transit to both universities and with everything else going on in Centretown. This home is perfectly situated. Additional perks include in-unit laundry, underground parking, a storage unit, and condo fees that cover heat, water, and more. Fresh, clean, and move-in ready!, Flooring: Hardwood (id:58576)
RE/MAX Hallmark Realty Group
809 - 324 Laurier Avenue
Ottawa, Ontario
Flooring: Tile, The Mondrian is perfectly located in center town Ottawa close to shopping,restaurants and cafés.One of the largest unit in this building. 2 bedroom + den. 2 bathroom. 1,006 sq ft of space making this a must-see! Bright open-concept layout offers trendy design with concrete ceilings & concrete pillar. Kitchen encompasses stainless steel appliances including wine fridge and a breakfast bar. The primary bedroom features its' own 4pc ensuite for maximum privacy and built in closets. Second bedroom has a murphy bed with side cabinets. The den is open to the kitchen, dining room and living room giving this space a variety of areas to personalize in any way you choose. Convenient in-unit laundry! Private balcony with view of corner of Bank/Laurier is the cherry on top! Amenities are located on 6th floor which includes gym, party room, rooftop terrace with BBQ, tables, outdoor pool and lounge area. Concierge for your security and services. Parking Level A #28. Storage locker Level A #53., Flooring: Hardwood (id:58576)
RE/MAX Delta Realty Team
2212 Nature Trail Crescent
Ottawa, Ontario
Flooring: Carpet Over & Wood, Flooring: Tile, Welcome to the beautiful neighbourhood of Chapel Hill South, close to nature trails, parks bust routes, Innes Road and the Queensway. This single family home has a large living room and dining room a comfortable sunfilled family room and kitchen with separate eating area. The upstairs has three good sized bedrooms and two bathrooms the primary bedroom has an ensuite bathroom. The west facing backyard has full sun exposure and ready for your own backyard oasis. The basement is unfinished and ready to design your own entertainment area, home office etc., Flooring: Laminate (id:58576)
RE/MAX Delta Realty Team
50 Laxford Drive
Ottawa, Ontario
Welcome to this inviting single-family home in Morgan's Grant—a sought-after, family-oriented neighborhood offering excellent schools, parks, and easy access to the South March Highlands Conservation Forest. This beautifully landscaped property, front to back, features a spacious double-car garage and has been meticulously maintained by its homeowners with thoughtful upgrades over the years. Inside, rich Brazilian cherry wood floors grace both the main and upper levels, creating a warm and timeless appeal. The main floor’s open-concept layout includes a stylish kitchen with cherry cabinetry and sleek pearl-black stone countertops, seamlessly connecting to the living area—ideal for entertaining. On the second level, three generous bedrooms await, along with a stunning primary suite featuring a walk-in closet and a luxurious four-piece ensuite bath. Please note that the BASEMENT is EXCLUDED from the leased space and is not available for tenant use. Check attached Schedule B for more info, Flooring: Tile, Deposit: 6000, Flooring: Hardwood, Flooring: Laminate (id:58576)
Keller Williams Integrity Realty
1455 Mcfadden Road
Ottawa, Ontario
Escape the hustle and bustle of city noise while still being minutes from the city and all its amenities. This 1.83 acres lot is ideal for someone looking to build there dream home in a tranquil environment while still having a fast commute to the city. This lot is located between Frank Kenny Rd and Trim Rd, making it an ideal location. (id:58576)
RE/MAX Affiliates Realty Ltd.
306 - 179 George Street
Ottawa, Ontario
Flooring: Tile, Welcome to the Byward Market. This great 2 bedr. 2 bathr. unit in the sought after East Market 3 condominium is located at the south-west corner on the 3rd floor and overlooks Ottawa's famous George Street. It is apprx. 956 sqft (as per builders plan) and has an apprx. 196 sqft balcony. Loft-inspired condo with exposed 9ft. concrete ceilings. Floor to ceiling windows. Hardwood in living/dining area. Mobile island in kitchen. This Building offers an out-door reflection pool, gym, party room and outdoor terrace. Walk to shops and restaurants in the Byword Market. Close to LRT. This is a great place to call home or as an investment property. - Parking and Locker included., Flooring: Hardwood, Flooring: Carpet Wall To Wall (id:58576)
Right At Home Realty
346 Waverley Street
Ottawa, Ontario
2 levels of open concept office space available in the heart of Centretown! GROSS SUB-LEASE with an incredible deal! Main level open reception area w/ 2 bathrooms includes front entrance and back accessibility entrance. Expansive windows welcoming tons of natural light throughout. Office partition walls not included, but can be negotiated w/ Landlord. Lower level board room space w/ storage closets & kitchenette. Opportunity to use upstairs space (approx. 825 sq ft.) for additional cost, if necessary. 5 parking spaces in back of building. Walking distance to the amenities of downtown Ottawa & Bank St- Staples, Starbucks, LCBO, Whalesbone & plenty more! (id:58576)
Coldwell Banker First Ottawa Realty
232 St Patrick Street
Ottawa, Ontario
An attractive 6-unit building consisting of 3 commercial spaces & 3 residential units. The beauty salon business is also included as a bonus as the seller/owner is retiring. A viable business since 1979. It has 1,073 SF & market rent of $3000/mth gross. Two other commercial spaces were added at the rear of the salon in 1987 but have been rented as Airbnb. Apt #4 is a fully furnished modern 1 BDRM unit of approx 520 S.F w/6 appliances & market rent of $1950/mth all-inclusive. Apt #5, a modern and bright 2-storey loft style apt, approx 730 SF w/2 floors of windows, 2 skylights, 6 appliances & w/a market rent of $2300/mth all-inclusive. The 3 residential Apts are all 1 Bdrm and 2 have balconies. Apt #1 rented @ $1600/mth & Apt #2 and #3 at $1366/mth. There's 1 hot water boiler for the main building & a forced air furnace (2017) for the two rear GRND floor units. The electrical has been upgraded to a 400 amp service. 3 car parking in tandem. With 20% down VTB 1st mortgage at 7% (id:58576)
RE/MAX Hallmark Realty Group
16 - 1010 Polytek Street
Ottawa, Ontario
Great opportunity to lease a modern 1,200 sq. ft. office space in a popular business park. This well-appointed suite features an attractive open floor plan, a functional kitchenette, and ample natural light, creating a welcoming and productive work environment. The lease includes all utilities, offering a hassle-free, budget-friendly option for your business. Conveniently located with plenty of parking for both tenants and clients. A perfect space for a variety of professional uses—move-in ready and available now! (id:58576)
Keller Williams Integrity Realty
146 Esterbrook Drive
Ottawa, Ontario
Nestled on a quiet street in Bradley Estates, this charming 2-bdrm bungalow combines comfort with style. The home's inviting faade, landscaped gardens & expansive front porch create a warm welcome. Inside, gleaming tiled & light-colored hdwd floors enhance the thoughtfully designed interior. A versatile front bdrm, perfect as a den or guest room, is close to a full bthrm. The impressive eat-in kitchen feats rich cabinetry, granite countertops, st stl appliances, stylish backsplash & a large island. It overlooks the adjacent great room w/ a cozy gas fp. The tranquil primary bedroom at the back feats a vaulted ceiling, double closets & spa-like ensuite w/ glass shower & soaker tub. The main floor also includes laundry & access to the double car garage. The unspoiled basement has potential for a recreation room, third bedroom, gym & bathroom rough-in. The sun-filled backyard w/ a stone patio & pergola is perfect for relaxation. Walk to the Prescott Russell Trail & enjoy nearby amenities. Flooring: Carpet Wall To Wall, Tile, Hardwood (id:58576)
RE/MAX Hallmark Pilon Group Realty
106 - 393 Codd's Road
Ottawa, Ontario
Prime location with exceptional potential! This commercial retail space is situated within a rapidly expanding neighbourhood, offering a rare opportunity to establish your business in an area with built-in foot traffic. As part of a busy condo complex, the unit benefits from guaranteed daily visitors, with even more condo developments planned nearby and a high-end residential community just steps away. The unit includes 1 dedicated parking spot for convenience, along with ample parking for your customers. With easy vehicle access and a vibrant community on the rise, this is the perfect space to grow and thrive. Don’t miss this chance to position your business for success! (id:58576)
Exp Realty
1817 Mickelberry Crescent
Ottawa, Ontario
Welcome to this stunning four-bedroom home in Orleans, nestled in a coveted neighbourhood where pride of ownership is evident. The large, tiled foyer sets a tone of elegance upon entry. The main flr feats a versatile flex room currently used as a living rm but also makes for a great formal dining rm. The upgraded kitchen is a chef's dream w/ granite counters, solid wood cabinetry, st stl appliances,, large island and walk-in pantry. Adjacent is a spacious eat-in area overlooking the cozy great room w/ gas fp. A home office, powder room & access to the double car garage add convenience. Upstairs, the primary bedroom impresses w/ a walk-in closet & luxurious 5-piece ensuite. All secondary bedrooms are a great size and offer ample closet space. A dedicated second-floor laundry enhances practicality. The unspoiled basement offers potential for a rec rm, fifth bedroom & future full bathroom. Outside impresses w/ meticulously landscaped gardens, mature trees, stone work & a wooden pergola., Flooring: Hardwood, Carpet Wall To Wall, Tile (id:58576)
RE/MAX Hallmark Pilon Group Realty












