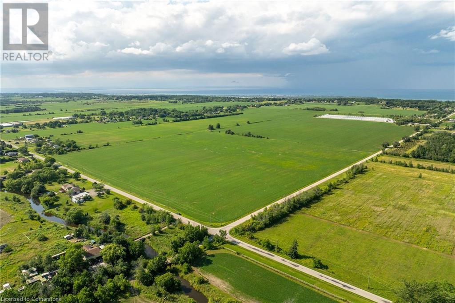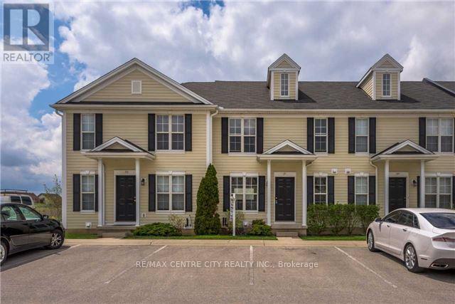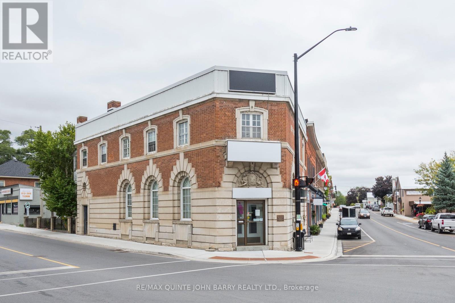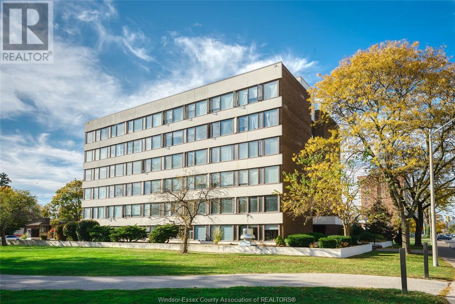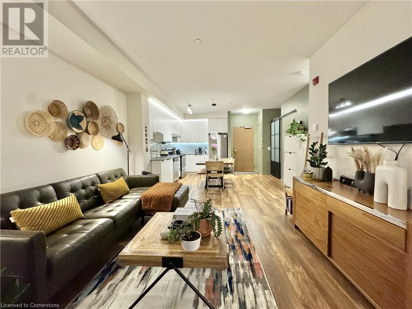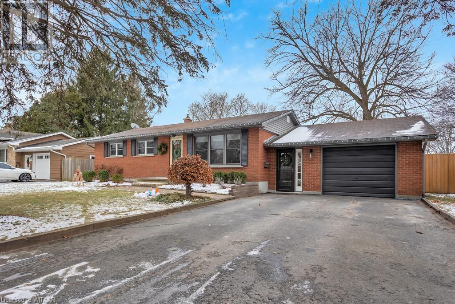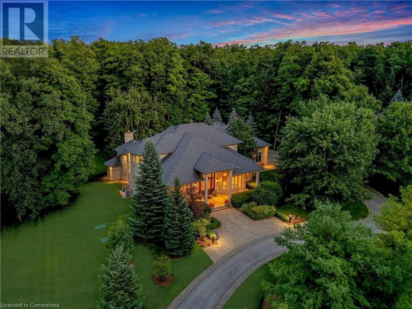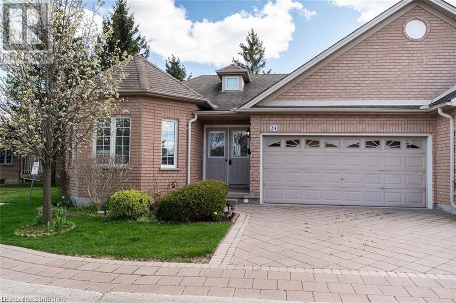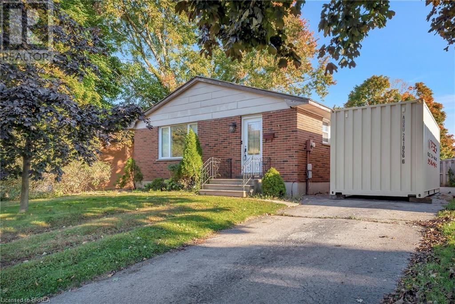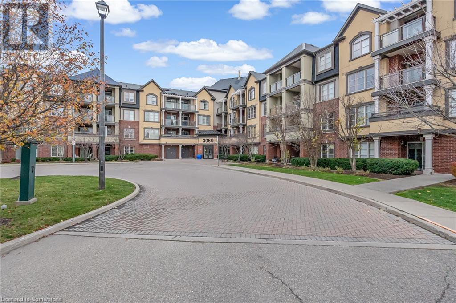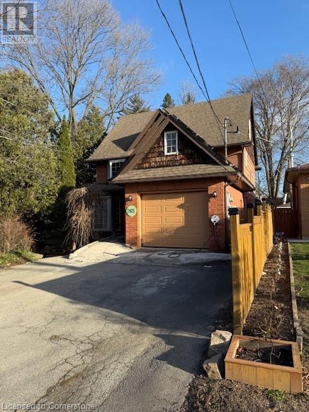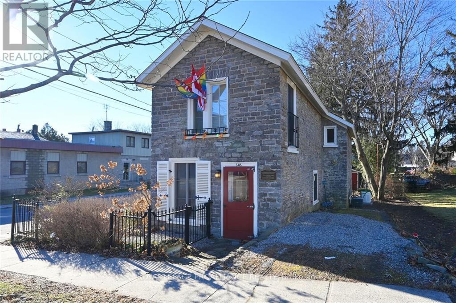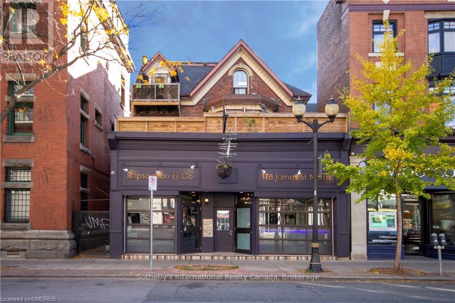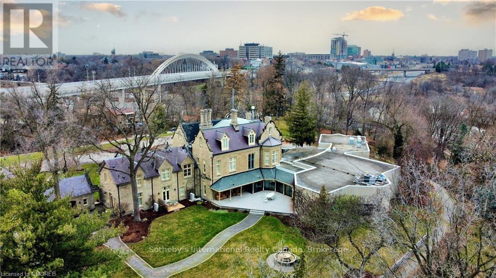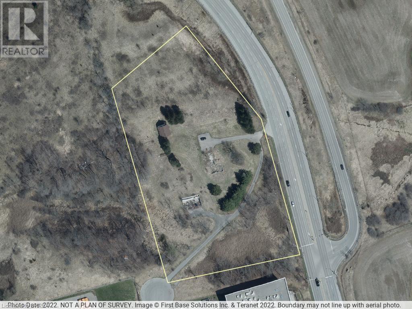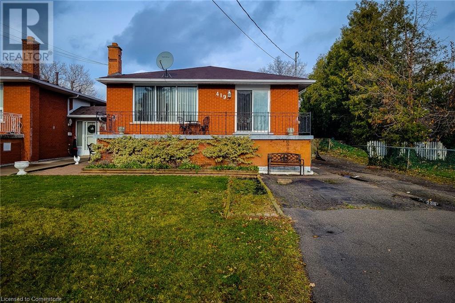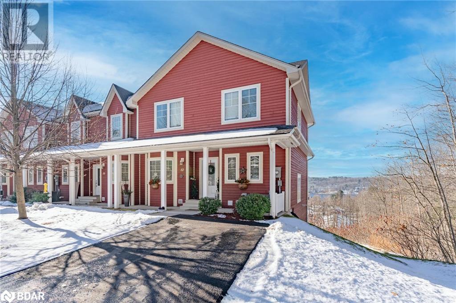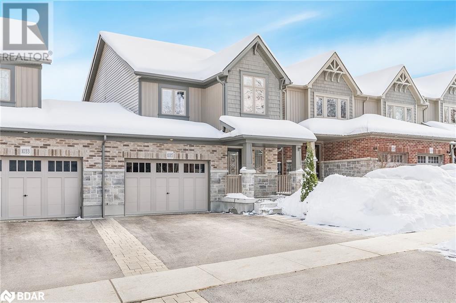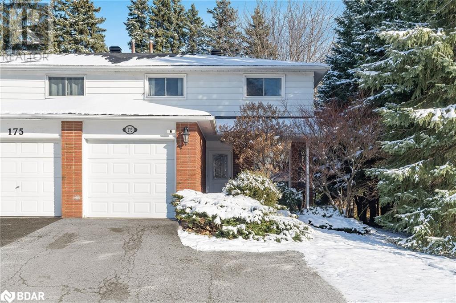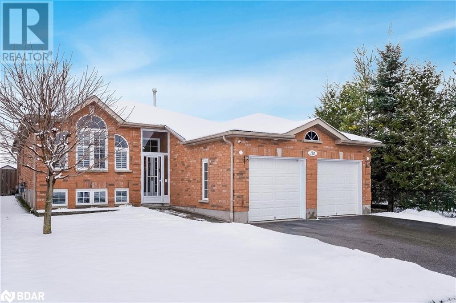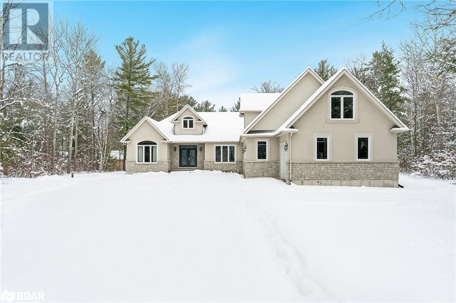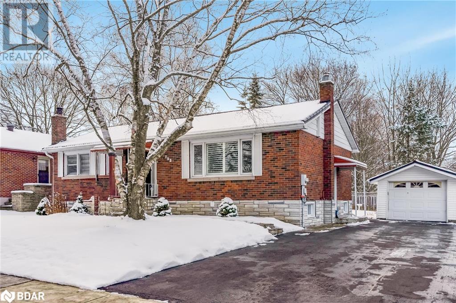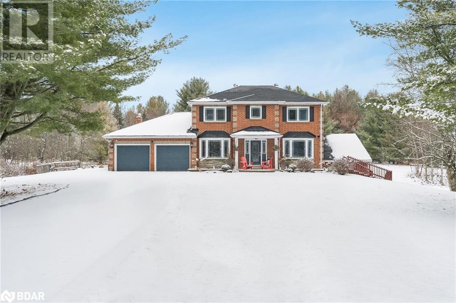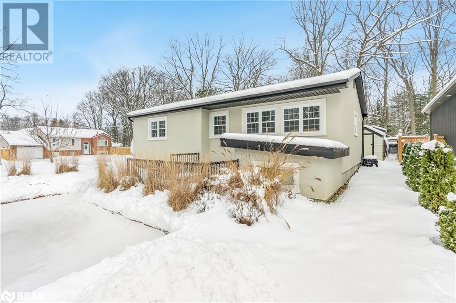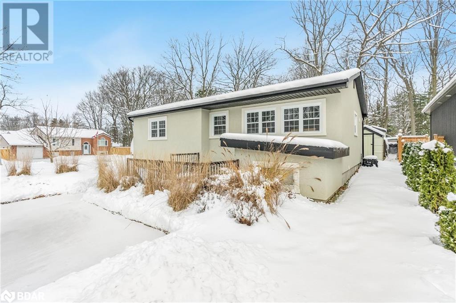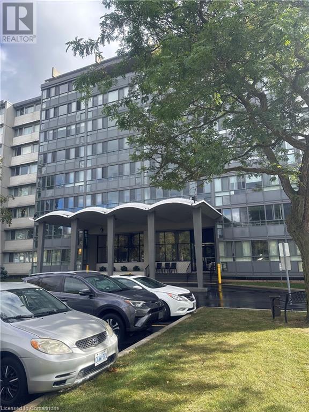0 Alway Road
Grimsby, Ontario
Incredible Investor’s or Cash-Crop/Dairy Farmer's “Dream” package offering prime location nestled above the Grimsby Escarpment ideally situated between Hamilton/Stoney Creek, Grimsby/Beamsville & Smithville - less than 15 mins to the QEW with GTA 60/90 mins away. This 169.76 acre multi-purpose parcel of agriculturally zoned land enjoys frontage on Kemp, Hysert & Alway Road includes approximately 160 acres of arable/workable farm land. Features gentle rolling, systematically tiled terrain ensuring excellent drainage & includes a 1965 built 1,200sf versatile outbuilding. Currently the arable/workable land is rented on a year to year basis to Tenant Farmer (who would like to continue). The perfect property perfectly suited for an expanding Cash-Crop or Dairy Farmer, Greenhouse Operator, Buy & Hold Investor Scenario or a private Person wanting to build a secluded “Country Estate”. Natural Gas & Hydro in the area. Buyer/Buyer’s Lawyer to verify zoning, permitted uses, amount of arable/workable land & HST implications. Buyer must allow the current land Tenant to harvest his 2024 crop. An extremely rare, huge acreage property rarely available to purchase. All offers must be submitted on OREA Commercial Form 500. Invest where you live - now that’s a wise life style choice! (id:58576)
RE/MAX Escarpment Realty Inc.
31 - 600 Sarnia Road
London, Ontario
Great opportunity for first time home buyers or investors! 3+2 Bedroom 2.5 Bathroom, good layout. Loads of cupboards and counter space in the kitchen with breakfast bar, ceramic floor and pass through to the living room. Huge living room / dining room / great room area with laminated floor. Walk in to an Open concept kitchen/ living room with access to the backyard. Upstairs you will find 3 spacious bedrooms as well as a luxurious 5 piece washroom with skylight. The lower level features an additional full bathroom and 2 more oversized bedrooms. Refrigerator in the lower level stays. Built in 2004, 1750 Sq. living space includes basement. 5 very good sized rooms with large windows and 3 washrooms makes this a great family home or an investment property to rent. No carpet. Finished basement with 2 bedrooms with huge windows. Close to transit/Hwy/schools/shopping(Costco/Walmart). Condo unit Close to schools, shopping and restaurants. Walking distance to Western University and University Hospital, Masonville Mall & Sherwood Forest Mall. 2 Parking spots right in front of entrance. This one won't last long! Book your private showing today! (id:58576)
RE/MAX Centre City Realty Inc.
22 - 10 Mcpherson Court
St. Thomas, Ontario
Newer detached condo with attached garage ins ought after area of St Thomas. Featuring an open-concept floor plan with a modern white kitchen. Great room with fireplace and walkout to covered sundeck. Primary bedroom with walk-in closet and a private ensuite. and extra space in the finished basement. Finished lower level provides additional living space. Ideal for low-maintenance living with style and comfort. Quick possession available. Sold As is. (id:58576)
Blue Forest Realty Inc.
2 Mill Street
Stirling-Rawdon, Ontario
FOR LEASE - Historic Commercial Property in the Heart of Stirling - Former Bank Building! Discover the endless potential of this fully bricked,1,414 sq ft commercial property with history, originally a bank dating back to the late 1800s. Located in the heart of Stirling, this timeless building has been beautifully repurposed while preserving its historic charm. The main level offers 1,414 sq ft of versatile office or retail space, including a welcoming reception area, private office, large commercial space, ample storage, staff area, and bathroom. Ideal for retail, professional offices, or creative workspaces! The combination of historic architecture and modern utility makes this property a rare find. With its prime location in downtown Stirling, this property is perfect for investors or entrepreneurs looking to bring new life to a piece of local history. Don't miss the opportunity to make this one-of-a-kind property yours! (id:58576)
RE/MAX Quinte John Barry Realty Ltd.
2 Mill Street
Stirling-Rawdon, Ontario
Historic Commercial Property in the Heart of Stirling - Former Bank Building! Discover the endless potential of this fully bricked, 3,038 sq ft commercial property with history, originally a bank dating back to the late 1800s. Located in the heart of Stirling, this timeless building has been beautifully repurposed while preserving its historic charm. The main level offers 1,414 sq ft of versatile office or retail space, including a welcoming reception area, private office, large commercial space, ample storage, staff area, and bathroom. Ideal for retail, professional offices, or creative workspaces! The second level, with 1,623 sq ft, was formerly a 4-bedroom apartment and is brimming with possibilities. This expansive area could serve as an artist's studio, additional office suites, or even a unique live-work space. The combination of historic architecture and modern utility makes this property a rare find. With its prime location in downtown Stirling, this property is perfect for investors or entrepreneurs looking to bring new life to a piece of local history. Don't miss the opportunity to make this one-of-a-kind property yours! (id:58576)
RE/MAX Quinte John Barry Realty Ltd.
2673 Vine Court Unit# 2673
Windsor, Ontario
Beautiful and Renovated executive suite, two-story townhouse condo in ideal East Windsor great location close to shopping, bus route and all amenities. Great layout for families of all sizes - main floor dining, kitchen and living room with patio door to private patio. Well-maintained upper level with three bedrooms and a four piece bathroom. Finished basement, a family room and laundry. Available for lease at $1900/month Plus utilities. (id:58576)
Key Solutions Realty Ltd. - 390
1050 Hickory Road Unit# 1
Windsor, Ontario
Very clean and bright purpose built two bedroom lower unit in a great Ford City location with many restaurants and shops just minutes away. Updated bathroom and kitchen with abundant cabinetry. Forced air gas heating and unit controlled central air conditioning ensure optimal comfort. Gas and Electricity are additional, street parking available. Credit report or acceptable alternative and income verification required. (id:58576)
Buckingham Realty (Windsor) Ltd.
2144 Pelissier Unit# 402
Windsor, Ontario
Located right off of beautiful Jackson Park, this executive condominium unit is affordable and very spacious. This well-kept, top-floor 2 bedroom, 2 full bath suite includes an oversized layout with bright windows throughout. Offering the best value in the neighbourhood, it features unmatched views of the mature treetops, vibrant flower gardens, and is centrally located in the heart of the city. Maintenance fee includes all utilities and immediate possession is available! Underground parking space and storage locker are included. (id:58576)
Deerbrook Realty Inc. - 175
320 Plains Road E Unit# 207
Burlington, Ontario
Beautifully finished 1 bed plus den in the modern Rosehaven built AFFINITY buildings in sought-after, amenity rich Aldershot. This wide, open concept model features an abundance of white, extended height cabinets in kitchen and quartz counter. Gorgeous, wide plank engineered laminate flooring throughout! Stainless appliances, and freshly painted in neutral tones. Den currently used as a bedroom featuring a stylish, glass, loft sliding door. Convenient storage locker on same floor, underground parking by elevator, and a bike mount lock up on main floor. Enjoy stunning sunsets on your west facing spacious, private balcony-and if you want the full view of the Escarpment just head up to 6th floor party/games room for full, expansive view while playing pool or watching a movie or even better, head outside onto the patio for bbq, with a fire pit lounge area and view of the lake. Location is a commuter's dream with quick, easy access to Aldershot Go/403/QEW and minutes away from lovely downtown Burlington. (id:58576)
Keller Williams Edge Realty
211 Quarterline Road
Tillsonburg, Ontario
Listing Description This brick bungalow is ready to welcome you home! With 3 bedrooms and 1 beautifully renovated bathroom, its the perfect blend of comfort and charm. The main floor is bright and cheerful, just waiting for you to enjoy. Need storage? The spacious basement has you covered, with plenty of room for all your extras and even potential for future finishing if you're feeling creative. One of the best features? The handy breezeway connecting the garage to the kitchen perfect for kicking off boots and dropping coats without a fuss. The backyard is a showstopper: fully fenced, landscaped, and generously sized for everything from gardening to weekend BBQs. Relax on the deck or get your hands dirty in the garden shed its your outdoor oasis! Located in a fantastic area close to everything you need, this home offers a little bit of everything. Come take a look it might just be the one! (id:58576)
Wiltshire Realty Inc. Brokerage
2642 Bluffs Way
Burlington, Ontario
Located in the prestigious enclave of The Bluffs, this custom-built luxury home features 4+1 bedrooms, 6 bathrooms and over 6,200 sq. ft. of thoughtfully designed living space. Set on approximately 2 acres and backing onto a serene, protected forest, this property offers an idyllic private retreat. The home boasts a fully finished basement and an oversized triple-car garage, providing exceptional space for vehicles and storage. Recently renovated throughout, this exquisite residence seamlessly combines modern sophistication with the tranquility of nature, all while being just minutes from Burlington’s vibrant urban amenities. (id:58576)
RE/MAX Escarpment Realty Inc.
638 Wharncliffe Road S Unit# 24
London, Ontario
Welcome to Westview Court! A beautiful end unit bungalow with 4 bedrooms and 3 bathrooms, close to Wortley village and plenty of amenities. Featuring a large living room flooded with natural light, two bedrooms on the main level and a big kitchen with breakfast bar & dining space overlooking the private back deck. With a fully finished basement, a wheelchair lift from the garage to the main floor and two visitor parking spaces just to the right of the home. (id:58576)
Keller Williams Complete Realty
58 Devonshire Avenue
Tillsonburg, Ontario
Attention First-Time Homeowners and Investors! This 3 bedroom bungalow is an excellent opportunity for first-time homeownership! The long driveway offers ample parking and extends to the side entrance and backyard gate, providing easy access for you and yours guests both indoors and out. Step into a move-in ready, open-concept main floor with a tiled entry that flows into the modern white kitchen, complete with stainless steel appliances, a raised breakfast bar, crown moldings, and recessed lighting. The spacious dining area offers a built-in bay window seating, while the living room features a fireplace with wall to wall custom built-in shelving. Hardwood flooring runs through the main living area and into all three bedrooms, including the primary, which boasts stylish built-in cabinetry. The updated 3 piece bathroom completes the main level with a tiled shower and sleek vanity and toilet. The lower level offers endless potential, with the laundry area neatly tucked away, leaving a large, unencumbered space ready to be transformed into the perfect entertainment rec room. Outside, enjoy the fully fenced, level yard—ideal for easy maintenance and outdoor design! (id:58576)
Realty Advisors & Co.
1103 Lakeshore Road Unit# 110
Sarnia, Ontario
WELCOME TO AFFORDABLE NORTH END LIVING! THIS MOBILE HOME FEATURES INCREDIBLE UPGRADES, MODERN FINISHES AND A COZY YET SPACIOUS ENVIROMENT. COMPLETELY FURNISHED WITH NEWER WIRING, PLUMBING, HEATING AND COOLING, INTERIOR AND EXTERIOR AND ALL APPLIANCES. FENCED IN PATIO INCLUDES AN OUTDOOR SHOWER PERFECT FOR A RINCE OFF AFTER A TRIP TO THE BEACH ONLY MINUTES AWAY! ON DEMAND WATER HEATER, COMBO WASHER/DRYER, ACCESSORIES AND DECORATIONS ALL INCLUDED AS WELL. TRULY MOVE IN READY. VERY CLOSE TO SUNRIPE, LCBO AND PUBLIC BEACH ACCESS. LAND LEASE $575 MONTH, MAINTENANCE FEE $25 MONTH. TAX $300 PER YEAR. TOTAL MONTHLY $625. (id:58576)
Initia Real Estate (Ontario) Ltd.
90 West Road
Huntsville, Ontario
Top 5 Reasons You Will Love This Property: 1) Modern, well-maintained commercial building, currently operating as an OMFRA-approved bespoke ice cream manufacturing facility, ideally situated in the Town of Huntsville, offering easy access to Highway 11 and the heart of Muskoka 2) Featuring separate retail/cafe space with customer washrooms and direct access to the manufacturing area, offering versatility for a range of future business uses that can be easily customized to suit the buyer's needs 3) Equipped with a separate loading bay, along with commercial frozen food and cold storage rooms and additional office and food preparation areas 4) Ample off-road parking at both the front and rear of the property ensuring easy access for employees and customers 5) Added benefit of the owner relocating, ensuring vacant possession for the new buyer and zoned MU4 (mixed-use commercial/multiple residential), providing excellent opportunities for future growth and development in a thriving area. Age 10. Visit our website for more detailed information. (id:58576)
Faris Team Real Estate
81 Bigford Road
Quinte West, Ontario
This extraordinary property boasts state-of-the-art designs, having been fully remodelled and crafted by the owner, a renowned designer known for his impeccable work. Every detail of this home reflects a fusion of modern elegance and thoughtful functionality.A unique feature of this property is the Airbnb suite located on the east wing of the house, generating approximately $36,000 per year in income, making it a great opportunity for those looking for an additional revenue stream.In addition, there is a charming 24 x 10 ft bunkie at the rear of the home, perfect for guests or a cozy retreat space. The property backs onto a serene canal, ideal for anyone seeking the tranquility of being close to the water. Located in one of the most sought-after communities, this home has been lovingly maintained and offers the perfect blend of luxury, comfort, and convenience. It is truly a one-of-a-kind property ready for its next owner to enjoy. There is an East Wing (Airbnb Cash Flow Generator), Main House and West Wing (In Law Suite) **** EXTRAS **** All airbnb furniture available with sale and current management company (id:58576)
Exp Realty
156 Hardcastle Drive
Cambridge, Ontario
Welcome to the highly sought-after neighborhood of West Galt! This stunning, fully renovated 2-storey home seamlessly combines modern elegance with functional living. Freshly painted throughout and featuring brand-new flooring, this home is move-in ready. The open-concept main floor offers a bright and inviting space, ideal for both daily living and entertaining. The kitchen is a standout, offering ample counter space and direct access to the fully fenced backyard through sliding doors, perfect for outdoor gatherings. Upstairs, youll find four spacious bedrooms, including a primary suite with a walk-in closet and a private ensuite for ultimate relaxation. A convenient second-floor laundry room adds to the homes thoughtful design. The newly finished basement provides a versatile space, complete with an additional bedroom, perfect for guests or a home office. Close to top-rated schools, parks, and shopping, this home is an exceptional choice for families seeking comfort and convenience. **** EXTRAS **** Stainless Steel: Fridge, Dishwasher, Stove and clothes washer and dryer (id:58576)
Cityscape Real Estate Ltd.
89 Berkely Street
Wasaga Beach, Ontario
Top 5 Reasons You Will Love This Home: 1) Incredible chance to be the very first owner of a beautifully crafted new home by Sterling Homes 2) Opulent primary bedroom, featuring a walk-in closet, and a luxurious ensuite complete with a glass shower, soaker tub, double vanity, and a discreet privacy toilet 3) Spacious secondary bedroom hosting its own private ensuite and a generously sized walk-in closet 4) Additional space offered by a third and fourth bedrooms thoughtfully connected by a semi-ensuite bathroom, complete with a separate water closet 5) Ideally located within walking distance to all your essentials, from shopping and dining to easy access to Wasaga's beautiful beaches. Age 1. Visit our website for more detailed information. *Please note some images have been virtually staged to show the potential of the home. (id:58576)
Faris Team Real Estate
91 Berkely Street
Wasaga Beach, Ontario
Top 5 Reasons You Will Love This Home: 1) Fantastic opportunity to be the first owner of this brand-new home by Sterling Homes 2) Expansive primary bedroom featuring a walk-in closet and luxurious ensuite with a glass shower, soaker tub, double vanity, and a private water closet 3) Secondary bedroom hosting its own ensuite and a large 186x76 balcony with western exposure, perfect for enjoying stunning summer sunsets, along with bedrooms three and four sharing convenient semi-ensuite privilege 4) Beautiful main level boasting a sun-drenched kitchen with stainless-steel appliances and opening up to the breakfast area providing easy access to the back deck 5) Ideally positioned within a stroll of shops, restaurants, and with quick access to the beach and local amenities. Age 1. Visit our website for more detailed information. *Please note some images have been virtually staged to show the potential of the home. (id:58576)
Faris Team Real Estate
415 - 5 Spooner Crescent
Collingwood, Ontario
The iconic ""The View Blue Fairway"" building, a top floor unit with an open private terrace that include BBQ and water lines. Brand-new construction offering four-season resort-style living at its finest and nestled along Cranberry Trail and backing onto Cranberry Golf Course, minutes from Blue Mountain, steps away from the Georgian Trail and the Cranberry Marina. This 2-bedroom, 2-bathroom condo boasts a thoughtfully designed layout with 9-foot ceilings throughout. The living area features energy-efficient LED lighting, smooth ceilings in the kitchen and bathrooms, and California knockdown ceilings in all other areas. The gourmet kitchen showcases granite countertops, under-cabinet lighting, an undermount stainless steel upgraded sink, and a gas stove with brand-new appliances. The primary bedroom is a private retreat with a walk-in closet and en-suite bathroom with granite countertop. The second bedroom, equally inviting, features a regular closet and convenient access to its own en-suite bathroom with granite countertop. The expansive terrace balcony is perfect for entertaining, equipped with a BBQ gas line, water bib, light fixture, and electrical outlet. This unit also comes with an oversized attached locker room, and a dedicated parking space for your convenience. The landlord is willing to include select furniture in the lease to accommodate tenant preferences. Surrounded by scenic biking trails and located just a 10-minute drive from Blue Mountain, this property offers breathtaking views of the golf course and Blue Mountains, combining luxury, lifestyle, and unbeatable convenience. The amenities include an outdoor pool, club house and gym .Don't miss the chance to live in this exceptional setting. Schedule your showing today! **** EXTRAS **** The landlord is open to including select furniture in the lease, based on the tenants needs. (id:58576)
Homelife Eagle Realty Inc.
10 Clarence Avenue
Penetanguishene, Ontario
Top 5 Reasons You Will Love This Duplex: 1) Step into this meticulously maintained legal duplex, featuring a pristine, organized living space designed for growing families, multi-generational living, or investors looking for extra income 2) Settled in an ideal location on a quiet street offering the perfect balance of serenity and convenience, with everything you need just moments away 3) Enjoy the added benefit of a walkout basement that provides easy access to the outdoors and expands your living space, showcasing an excellent space for hosting family and friends 4) Surrounded by mature trees, ensuring privacy and relaxation while being in close proximity to Georgian Bay, ideal for year-round enjoyment 5) Turn-key home ready for you to move in and start enjoying immediately, featuring recent upgrades such as a new washer and dryer, a new roof, garage doors, flooring, backsplash, baseboards, and stylish barn doors (summer 2024), ensuring a seamless transition into your new lifestyle. 1,977 fin.sq.ft. Age 16. Visit our website for more detailed information. (id:58576)
Faris Team Real Estate
33 Frank Street
Wasaga Beach, Ontario
Top 5 Reasons You Will Love This Home: 1) Fantastic opportunity for investors or homebuyers seeking income while enjoying their own space, this property was renovated in 2019 with stunning finishes and offers 3+3 bedrooms spread across two levels with a generous 2,427 square feet of living space, including a main-level residence and a legal accessory dwelling unit below 2) Nestled in a peaceful residential neighbourhood settled on a spacious lot, featuring a bright and airy main level with three bedrooms, an open-concept living room, kitchen, and dining area, two full bathrooms, and a side porch with its own private entrance from Helena Street 3) Legal accessory dwelling located on the lower level, accessible from Frank Street providing a light-filled space with three bedrooms, a 4-piece bathroom, an additional 2-piece bathroom, and a welcoming foyer, all enhanced by an open layout and a convenient built-in laundry area 4) Both units beautifully designed with soft white walls, built-in electric fireplaces, custom bookshelves, and elegant quartz countertops, each featuring its own private deck or patio, as well as separate parking spaces for added convenience 5) Located in Wasaga Beach close to stunning beaches, golf courses, skiing, and water activities, with shopping, schools, churches, and endless recreational options just moments away. 2,427 fin.sq.ft. Age 62. Visit our website for more detailed information. (id:58576)
Faris Team Real Estate
46 Peter Miller Street
Aurora, Ontario
Prestigious 4 Bedroom 3.5 Bath Over 2800 Sq. Ft. Detached Home Located In Aurora's Most SoughtAfter Neighbourhood At Leslie/Wellington. Close To Highway 404, Go Bus, Shopping Plazas And ManyAmenities. Features 9 Ft Ceiling On Main, Hardwood Floors Thru-Out, Oak Staircase, Open ConceptKitchen W/ Island + Granite Countertop, Master Bed W/ 5 Pc Ensuite, Bathrooms With QuartzCountertops, Pot Lights, Interlock Backyard, & Up To 6 Parking Spots. **** EXTRAS **** S/S Fridge, Stove, Dishwasher, Rangehood. Washer & Dryer, Central A/C, 2 Garage Door Opener, AllLight Fixtures, Window Coverings. (id:58576)
Century 21 Heritage Group Ltd.
1826 Quantz Crescent
Innisfil, Ontario
Top 5 Reasons You Will Love This Home: 1) Custom-built home commanding attention with its awe-inspiring curb appeal, nestled on an expansive 2.17-acre estate adorned by the beauty of mature trees and a serene backdrop of a lush ravine 2) Indulge in luxury with a kitchen that defines sophistication, equipped with stainless-steel appliances, rich-toned cabinetry, a cozy breakfast nook perfectly situated for intimate family gatherings, and a seamless transition from the kitchen to the backyard promises a delightful blend of indoor elegance and outdoor entertainment 3) Enjoy the abundance of natural light pouring through the glass courtyard, a sophisticated family and living room each boasting a fireplace for added warmth, and multiple balconies off the bedrooms offer private retreats with scenic views 4) Incredible indoor swimming pool creating a haven of relaxation featuring a fireplace, wood beam accents, and a sliding glass-door walkout to the meticulously landscaped property 5) Property finished with a triple-car garage providing an abundance of storage space for toys or cars and located just a few minutes to Barrie and the Barrie South GO station. 8,409 fin.sq.ft. Age 34. Visit our website for more detailed information. (id:58576)
Faris Team Real Estate
1602 Kale Drive
Innisfil, Ontario
Top 5 Reasons You Will Love This Home: 1) Nestled on a picturesque 1.4-acre lot, this prestigious home welcomes you with a cascading driveway and striking curb appeal, complete with a brick exterior and beautifully manicured surroundings 2) Entertain effortlessly in the open-concept layout, where the tastefully designed kitchen features an expansive centre island and easy access to the back deck, while the family room impresses with its vaulted ceiling and cozy fireplace framed by a stunning stone surround 3) Designed for a growing family, this home offers four spacious bedrooms, including a luxurious primary retreat complete with a walk-in closet and a spa-like 4-piece ensuite featuring a glass-walled shower 4) Create unforgettable moments in the partially finished basement, where a home theatre and games room await, providing the perfect space for laughter and quality time with friends and family 5) Expansive, pool-sized lot boasting a newer composite deck (2018) and a hot tub (2018), making it an ideal outdoor oasis for gatherings, relaxation, and enjoying the beauty of nature. 4,088 fin.sq.ft. Age 37. Visit our website for more detailed information. (id:58576)
Faris Team Real Estate
3060 Rotary Way Unit# 401
Burlington, Ontario
This stylish 1-bedroom, 1-bathroom condo offers the perfect blend of comfort and convenience in one of the city’s most sought-after neighbourhoods. Boasting an open-concept layout, the unit features a spacious living area with plenty of natural light, a sleek kitchen with modern appliances and ample storage, and a cozy bedroom with a generous walk-in closet. The 4pc bathroom is elegantly designed with contemporary finishes, and in-suite laundry. Situated just steps away from shopping, dining, and entertainment options, this condo provides everything you need right at your doorstep. With easy access to public transit and nearby parks, this location is ideal for urban living. 1 underground parking spot and 1 locker included. Tenant to pay all utilities. Credit check, rental app, references and proof of employment required with all offers. (id:58576)
Keller Williams Edge Realty
265 Emerson Street
Hamilton, Ontario
Are you looking for a multigenerational home? Got children heading to university? Need a private space for an elderly relative? This custom-built home built in 1992, offers flexibility for all your needs. There are 3 -3 piece and 2-4 piece bathrooms and up to 10 bedrooms in addition to the large living room, dining room and family room!’ The main level is wheelchair accessible, featuring a spacious living room, dining room, eat-in kitchen, family room with cathedral ceilings, a large accessible bedroom with a 4 piece bathroom. Upstairs includes a master suite with a walk-in closet, two additional bedrooms, a 4-piece bath, and a laundry room. The attic provides two versatile rooms for perhaps a library and office. The 1,550 sq ft basement has a separate entrance to a 4 bedroom, 2 bathroom apartment with laundry and storage. Energy-efficient upgrades include a heat pump, solar panels and a Level 2 EV charger. This spacious home is move-in ready-make it yours by Christmas! (id:58576)
Realty Network
305 Centre Street
Prescott, Ontario
Forever known as ""the old Surgery House, this 1830s two storey, two bedroom piece of history located near the downtown core of Prescott, is a home that has captured the attention of many. In 2010, the home was completely gutted, the original stone uncovered, repaired, and cleaned; the windows were replaced with handmade replicas; and every surface had been straightened, cleaned, repaired, or replaced to match the original house as closely as possible, while also adding the modern updates required for today's lifestyle & conveniences. All electrical, plumbing & insulation have been replaced and brought up to today's building codes. A period steel fence, surrounding gardens with original field stones, accent the property. Imagine yourself being surrounded by history & luxury each and every day. It must be noted that in 2012, this home received an award from the Architectural Conservancy of Ontario (ACO). This property has been used as a home, an air b'n'b, and a long term rental. The possibilities are many. The more recent updates include a renovated kitchen and a new Carrier furnace in March of 2024. Bonus feature: Generator for the home. This home offers 792 sq. feet PER floor (1,584 sq. ft. in total). Inclusions - some living room furniture, bedroom furniture and all appliances. Located one block away from the majestic St.Lawrence River, many amenities & also close to the Prescott Golf course. Centrally positioned close to highways 401, 416 & USA International Bridge. (id:58576)
Royal LePage Proalliance Realty
305 Centre Street
Prescott, Ontario
Amazing opportunity to lease one of Prescotts most captivating, historic homes has arrived. This 1830s two storey, two bedroom piece of history has been totally restored. Completely gutted, exposing the original stone walls & ceiling beams, preserving the old & original flooring, while also adding the modern updates required for todays lifestyle, makes this home a dream come true. Not one detail has been overlooked in this home! A period steel fence, surrounding gardens with original field stones, accent the property. Imagine yourself being surrounded by history & luxury each and every day. All appliances and all utilities are included in the lease amount. There is one parking spot available for this unit. Located one block away from the St.Lawrence River, many amenities & also close to the Golf course and highways 401, 416 & US Bridge. Please contact listing agent for viewings and application forms. (id:58576)
Royal LePage Proalliance Realty
178 James Street N
Hamilton, Ontario
A true landmark, this stunning mixed-use property offers a fabulous investment with both strong appreciation and cashflow upside. Home to the iconic, well-established Rapscallion Restaurant on the main and basement levels, this building also includes five apartments on the upper floors. The main floor restaurant unit is truly a showpiece; fully renovated into a luxurious fine dining establishment only four years ago. Lavishly finished with fine materials and truly beautiful design, the sprawling restaurant is licensed for 140 guests indoors and offers a huge, partially-covered 30-seat patio behind the building. In addition to the substantial renovations done to the main and lower levels, two of the apartments have been renovated, and additional work has been done two other units. Despite the residential rents being well below market, this exceptional building is being offered at a 5.5% cap rate. Located in the heart of the thriving James North arts and dining district, this building is surrounded by cafes, shops, and thousands of residential units under construction! It is also only a short walk to the financial core, the West Harbour GO station, and the $280 million arena project. It doesn't get better than this: location, cashflow, stability, and upside! (id:58576)
Sotheby's International Realty Canada
109 St. Paul Crescent
St. Catharines, Ontario
Every once in a while, an opportunity presents itself to acquire a truly spectacular property; a property so unique and special, that it must be seen to be understood. Rodman Hall is such a property. Originally built in 1857 as a private home, and operated for years as an art gallery, this remarkable estate has been completely rebuilt into a breathtaking boutique hotel and banquet hall/events centre. Situated on a very private lot with over 7 acres overlooking downtown St. Catharines, this stunning facility offers 13 lavish hotel rooms and a variety of exquisite event spaces including meeting rooms, a large bar area, and a banquet hall that can accommodate up to 150+ seated guests. Anchored by a brand new state-of-the-art commercial kitchen, walk-in coolers, and a dock-level loading bay, the event facilities are ideal for banquets, corporate events, weddings, and more! The zoning allows for institutional uses as well. The sprawling grounds include a large parking lot, beautiful lawns, and a botanical forest with an outdoor amphitheatre and paths leading down to Twelve Mile Creek. The current owner recently completed a comprehensive renovation of the property; restoring and updating nearly every aspect of the building including electrical, HVAC, plumbing, roofing, mechanical and building systems as well as all of the bathrooms, surfaces, fixtures and the many opulent heritage elements. Custom high-grade carpet has even been installed on the grand staircase, bearing the crest of the original owner. No expense was spared in the renovation - a legacy project that truly was a labour of love. Now offered for sale, this landmark hold tremendous potential waiting to be realized! (id:58576)
Sotheby's International Realty Canada
400 Garden Avenue
Brantford, Ontario
Prime industrial land consisting of approximately 5.4 acres, as per GeoWarehouse, M2 and M3 zoning allowing for many permitted uses. Located close to the 403 with excellent exposure and easy access to highway 24 as well. Take advantage of this rare opportunity right in Brantford.********Note that the price is per acre.********** (id:58576)
Royal LePage Action Realty
23 Raymond Street
St. Catharines, Ontario
Existing Tri-plex for major renovation or demo for new building on this wanted R3 zoned lot in Downtown St. Catharine's. Many uses permitted. (id:58576)
The Agency
60 Kensington Street
Welland, Ontario
Welcome to this move-in ready, stunning 2022-built home by Karisma Homes, offering a perfect blend of contemporary design and functionality. Situated on a desirable corner lot, this property features exceptional craftsmanship and premium upgrades throughout its 2,020 sqft of finished living space. Upon entering, youre greeted by a spacious foyer that leads to white oak engineered hardwood flooring, which flows seamlessly into the open-concept main floor. The heart of the home boasts beautiful quartz countertops, soft-close cabinets, and high-end stainless steel appliances, including a gas stove. A built-in reverse osmosis water system with a water softener adds extra convenience and efficiency.Upstairs, you'll find a second-floor laundry room equipped with Samsung appliances, making daily tasks a breeze. The primary bedroom offers a peaceful retreat, complete with a luxurious 4-piece ensuite featuring quartz countertops, modern finishes, and a walk-in closet.Additional highlights of this move-in ready home include new aggregate walkways, a patio, and a driveway. The fully fenced rear yard offers privacy and space for outdoor enjoyment. The single-car garage features epoxy painted flooring and a rough-in electric vehicle outlet, ensuring you're prepared for future upgrades. Over $55K in exterior work has been completed, enhancing the property's overall appeal and value. This home also comes with the peace of mind of a Tarion warranty. Located close to shopping, amenities, and the scenic Welland Canal, this property offers modern comfort in a vibrant community. Don't miss the chance to own this meticulously crafted home. Schedule your showing today and experience luxury living at its finest. (id:58576)
Revel Realty Inc.
1307 Turner Crescent
Ottawa, Ontario
This beautiful 2-storey home offers 4 spacious bedrooms and 2308 sq.ft. of living space (not including basement). Highlights include a grand foyer with a circular staircase, a cozy family room with a wood fireplace, kitchen with granite countertops, walk-in pantry, and breakfast area. The master suite features a sitting area, walk-in closet, and ensuite. Additional features include a main-floor laundry/mud room, direct garage access, and marble countertops in two of the bathrooms. Conveniently located in a great neighborhood, this home is perfect for family living., Flooring: Ceramic, Flooring: Carpet Wall To Wall (id:58576)
One Percent Realty Ltd.
1623 Sunview Drive
Ottawa, Ontario
This charming four-bedroom single-family home in the popular Sunridge neighborhood of Orleans backs directly onto the beautiful Bilberry Creek Forest with NO REAR NEIGHBOURS. With lovely curb appeal and mature landscaping, you'll feel welcomed from the moment you arrive. The formal living & dining rooms provide elegant spaces for entertaining, while the eat-in kitchen is a chef's dream, featuring rich wood cabinetry, luxurious stone countertops, sleek st stl appliances & a full wall of pantry space. The cozy family room, adjacent to the kitchen, boasts a classic wood-burning fireplace. Upstairs, the spacious primary bedroom offers a walk-in closet and a relaxing four-piece ensuite with an oversized soaker tub. The fully finished basement includes versatile spaces for recreation, a bonus den, and abundant natural light from the walk-out feature. Enjoy the large two-tiered deck, expansive green lawn and complete privacy with the forest beyond .Some photos have been virtually staged., Flooring: Hardwood, Tile, Carpet Wall To Wall (id:58576)
RE/MAX Hallmark Pilon Group Realty
419 Red Oak Avenue
Hamilton, Ontario
ATTENTION INVESTORS and FIRST TIME HOME BUYERS!! Rare opportunity in the heart of Stoney Creek. Quiet neighbourhood. Semi-detached home attached only at front hallway. Close to amenities, schools, parks, easy highway access. This 3+1 bedroom, 2 bathroom semi-detached with separate entrance to basement providing in law suite opportunity. A must see!! Book your viewing today. (id:58576)
Platinum Lion Realty Inc.
248 Fourth Lin E
Sault Ste. Marie, Ontario
Welcome home to 248 Fourth Line East. This charming 1.5-storey home offers 3 bedrooms and 1 bathroom is situated on a nearly 450-ft deep lot. The functional layout includes one main-floor bedroom and two additional bedrooms upstairs. You'll love the spacious entranceway and kitchen, complete with a convenient walk-in pantry. The full, unfinished basement provides ample storage or potential for future development. Enjoy the comfort of gas-forced heating and central air conditioning. French doors off the kitchen lead to a lovely deck, perfect for relaxing or entertaining, and the private backyard features a large 20x30 garage—plenty of room for all your toys! Ideally located on the edge of town, this property offers a peaceful setting while keeping you close to amenities. Don’t miss out—call your REALTOR® today to schedule a showing! (id:58576)
Exit Realty True North
52 Drummond Drive
Penetanguishene, Ontario
Top 5 Reasons You Will Love This Home: 1) Experience breathtaking west-facing water views of the scenic Georgian Bay, with year-round sunsets visible from two expansive walkout decks 2) This home features several upgrades, highlighted by a luxurious primary bedroom with exclusive ensuite access, along with the convenience of a main level laundry room 3) Carefree living in this exclusive 55+ community, renowned for its tranquility and serenity, the lease fee is now $1,038.10 including maintenance and property tax 4) Explore the community's largest and most serene end unit, providing unmatched privacy with no neighbours on one side 5) Step into the fully finished basement, complete with a sliding glass-door walkout leading to the deck, offering uninterrupted water views. 2,400 fin.sq.ft. Age 15. Visit our website for more detailed information. (id:58576)
Faris Team Real Estate Brokerage
1035 Cook Drive
Midland, Ontario
Top 5 Reasons You Will Love This Home: 1) Beautifully preserved townhome sitting in a neighbourhood tailored for family living 2) Bright, open-concept main level featuring large windows and upgraded lighting, creating a welcoming atmosphere 3) Fully fenced backyard with a spacious deck, built-in planter boxes, and a cozy firepit, perfect for outdoor enjoyment 4) Partially finished basement offering versatile flex space and a laundry room for added convenience 5) Ideally placed close to essential amenities, schools, and Georgian Bay General Hospital, offering effortless accessibility. 1,883 fin.sq.ft. Age 8. Visit our website for more detailed information *Please note some images have been virtually staged to show the potential of the home. (id:58576)
Faris Team Real Estate Brokerage
173 Toronto Street
Barrie, Ontario
Top 5 Reasons You Will Love This Home: 1) Well-maintained, bright and spacious semi-detached home featuring four generously sized bedrooms and ample room for growing families and comfortable living 2) Set on a private lot adorned with mature trees, coupled with driveway parking for three cars and a generously sized garage, along with a garden shed in the backyard and a large deck, perfect for outdoor enjoyment 3) Renovated kitchen featuring convenient pot drawers, a built-in desk, a double oven, and a stylish backsplash 4) Peace of mind presented by windows replaced in 2008, a high-efficiency furnace installed in 2009, a rental water heater upgraded in 2024, and a roof in good condition 5) Close to shopping and all the conveniences of Downtown, including the spectacular Barrie waterfront and easy access to Highway 400, great for commuters. Age 52. Visit our website for more detailed information. (id:58576)
Faris Team Real Estate Brokerage
187 Sproule Drive
Barrie, Ontario
Top 5 Reasons You Will Love This Home: 1) Step into this beautifully cared-for bungalow featuring an open-concept design that draws you into a stylish kitchen with crisp white cabinetry, a peninsula island with seating, and a natural flow into a welcoming living room flooded with light from expansive front windows 2) Lovingly maintained with thoughtful upgrades, this home includes engineered hardwood floors (2018), a newly built back deck (2022), a resurfaced driveway (2021), and a recently replaced air conditioner (2023), ensuring both comfort and confidence in your investment 3) Tailored for family living, this home offers two spacious bedrooms on the main level and an additional bedroom in the fully finished basement, along with the added convenience of a main level laundry room 4) Fully finished basement expanding your living space, showcasing a warm and inviting family room with a gas fireplace, perfect for movie nights or holiday gatherings with loved ones 5) Established in a sought-after, family-orient neighbourhood, this home offers convenient access to local amenities, Highway 400, scenic Lake Simcoe, and the nearby communities of Innisfil, Bradford, and Orillia. 2,317 fin.sq.ft. Age 23. Visit our website for more detailed information. (id:58576)
Faris Team Real Estate Brokerage
138 Knox Road E
Wasaga Beach, Ontario
Top Reasons You Will Love This Home: Welcome to an extraordinary estate that blends privacy, grandeur, and convenience on 5.6-acres right in the heart of Wasaga Beach. Spanning 8,551 square feet, this custom-built home offers sophistication and functionality for multi-generational living. The grand foyer welcomes you with an 18-foot tray ceiling, leading to an expansive living room with an oak fireplace and wall-to-wall glass-doors opening to a two-tiered deck, including a screened area. The forested backyard stretches over 1,100 feet, perfect for serene gatherings or relaxation. The heart of the home is a stunning custom kitchen, designed for culinary enthusiasts and entertainers, with premium appliances, granite countertops, maple cabinetry, a wine cooler, and a large walk-in pantry. This flows into a formal dining room, ideal for unforgettable gatherings. The main level hosts four generously sized bedrooms, including a luxurious primary suite with a three-sided fireplace, expansive walk-in closet, and spa-like ensuite. The finished lower level, with a separate garage entrance, offers a fifth bedroom, large windows, a family room with a custom wet bar, a gas fireplace, and a dedicated gym and hockey locker room, perfect for guests, extended family, or a potential apartment. Premium features include heated floors in every bathroom, soundproofing, dual furnace, 400-amp electrical service, and 10-inch concrete foundation walls. Completing the property is a fully insulated 30'x45' triple-car garage with a finished loft, ideal for a studio or hobby space. This estate is nearby Wasaga's amenities for easy accessibility. Arrange a private tour to experience the enduring appeal of this remarkable property. 8,551 fin.sq.ft. Age 18. Visit our website for more detailed information (id:58576)
Faris Team Real Estate Brokerage
132 Rodney Street
Barrie, Ontario
Top 5 Reasons You Will Love This Home: 1) Pride of ownership radiates throughout this charming home, with recent updates including a newer furnace (2020), a newer central air conditioner (2021), a brand-new front and side door, and a new washer and dryer (2022) 2) Enjoy a move-in ready opportunity with fresh vinyl flooring on the main level, luxury vinyl plank flooring in the basement, and a new gas fireplace that brings added warmth and ambiance to the basement space 3) Unwind in a bright, carpeted 3-season sunroom with lovely views of the backyard 4) Separate entrance to the basement delivering additional flexibility and in-law suite potential 5) Added peace of mind of a steel roof on both the home and detached garage, with a double driveway accommodating three cars, plus one in the garage. 1,937 fin.sq.ft. Age 67. Visit our website for more detailed information. (id:58576)
Faris Team Real Estate Brokerage
1602 Kale Drive
Innisfil, Ontario
Top 5 Reasons You Will Love This Home: 1) Nestled on a picturesque 1.4-acre lot, this prestigious home welcomes you with a cascading driveway and striking curb appeal, complete with a brick exterior and beautifully manicured surroundings 2) Entertain effortlessly in the open-concept layout, where the tastefully designed kitchen features an expansive centre island and easy access to the back deck, while the family room impresses with its vaulted ceiling and cozy fireplace framed by a stunning stone surround 3) Designed for a growing family, this home offers four spacious bedrooms, including a luxurious primary retreat complete with a walk-in closet and a spa-like 4-piece ensuite featuring a glass-walled shower 4) Create unforgettable moments in the partially finished basement, where a home theatre and games room await, providing the perfect space for laughter and quality time with friends and family 5) Expansive, pool-sized lot boasting a newer composite deck (2018) and a hot tub (2018), making it an ideal outdoor oasis for gatherings, relaxation, and enjoying the beauty of nature. 4,088 fin.sq.ft. Age 37. Visit our website for more detailed information. (id:58576)
Faris Team Real Estate Brokerage
33 Frank Street
Wasaga Beach, Ontario
Top 5 Reasons You Will Love This Home: 1) Fantastic opportunity for investors or homebuyers seeking income while enjoying their own space, this property was renovated in 2019 with stunning finishes and offers 3+3 bedrooms spread across two levels with a generous 2,427 square feet of living space, including a main-level residence and a legal accessory dwelling unit below 2) Nestled in a peaceful residential neighbourhood settled on a spacious lot, featuring a bright and airy main level with three bedrooms, an open-concept living room, kitchen, and dining area, two full bathrooms, and a side porch with its own private entrance from Helena Street 3) Legal accessory dwelling located on the lower level, accessible from Frank Street providing a light-filled space with three bedrooms, a 4-piece bathroom, an additional 2-piece bathroom, and a welcoming foyer, all enhanced by an open layout and a convenient built-in laundry area 4) Both units beautifully designed with soft white walls, built-in electric fireplaces, custom bookshelves, and elegant quartz countertops, each featuring its own private deck or patio, as well as separate parking spaces for added convenience 5) Located in Wasaga Beach close to stunning beaches, golf courses, skiing, and water activities, with shopping, schools, churches, and endless recreational options just moments away. 2,427 fin.sq.ft. Age 62. Visit our website for more detailed information. (id:58576)
Faris Team Real Estate Brokerage
33 Frank Street
Wasaga Beach, Ontario
Top 5 Reasons You Will Love This Home: 1) Fantastic opportunity for investors or homebuyers seeking income while enjoying their own space, this property was renovated in 2019 with stunning finishes and offers 3+3 bedrooms spread across two levels with a generous 2,427 square feet of living space, including a main-level residence and a legal accessory dwelling unit below 2) Nestled in a peaceful residential neighbourhood settled on a spacious lot, featuring a bright and airy main level with three bedrooms, an open-concept living room, kitchen, and dining area, two full bathrooms, and a side porch with its own private entrance from Helena Street 3) Legal accessory dwelling located on the lower level, accessible from Frank Street providing a light-filled space with three bedrooms, a 4-piece bathroom, an additional 2-piece bathroom, and a welcoming foyer, all enhanced by an open layout and a convenient built-in laundry area 4) Both units beautifully designed with soft white walls, built-in electric fireplaces, custom bookshelves, and elegant quartz countertops, each featuring its own private deck or patio, as well as separate parking spaces for added convenience 5) Located in Wasaga Beach close to stunning beaches, golf courses, skiing, and water activities, with shopping, schools, churches, and endless recreational options just moments away. 2,427 fin.sq.ft. Age 62. Visit our website for more detailed information. (id:58576)
Faris Team Real Estate Brokerage
24 Midland Drive Unit# 301
Kitchener, Ontario
Priced to sell!!!!!! Seeking out investors or folks that have sold their home and are downsizing. Ideal location in Stanley park close to so many amenities that are walking distance to this building.Grocery banks hard ware store are within min walking. This 2 bedroom unit is ideal for a couple or single person. Loads of sunlight in the newer enclosed balcony for hours of relaxing ,reading or enjoying your favorite show. Lovely outdoor pool with gardens small library mail room and a small gym are all available. huge amount of outdoor parking. Monthly fee include taxes, heat , hydro, outdoor parking, water , building insurance snow removal. PLEASE NOTE ...THIS IS NOT A CONDO THERE ARE CERTAIN PROVISIONS NEEDED TO BUY AND YOU NEED BOARD APPROVAL This unit and building cannot be financed . its a 55 plus age group no pets allowed and it is in the process of becoming a condo so should you buy you need to sign off on it becoming a condo down the road. Note appliances “as is” no known known issues. , (id:58576)
RE/MAX Twin City Realty Inc.

