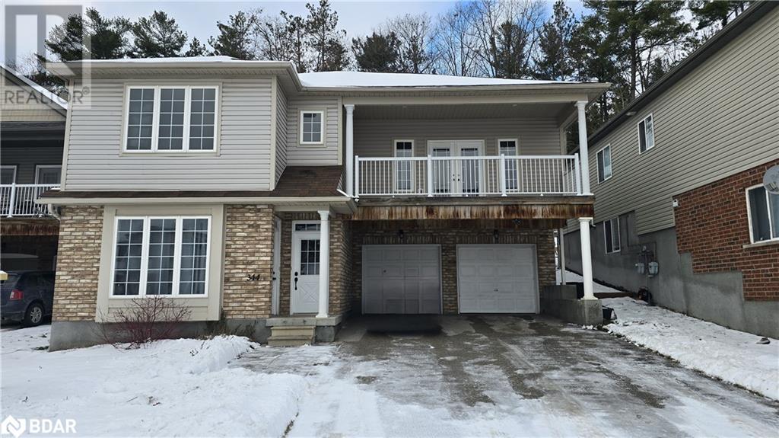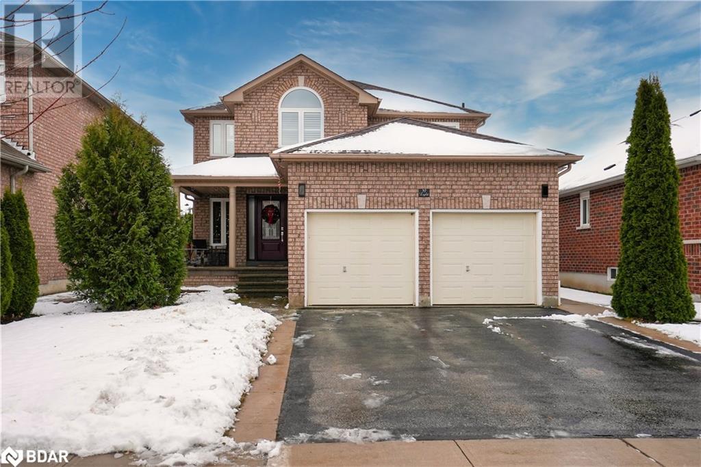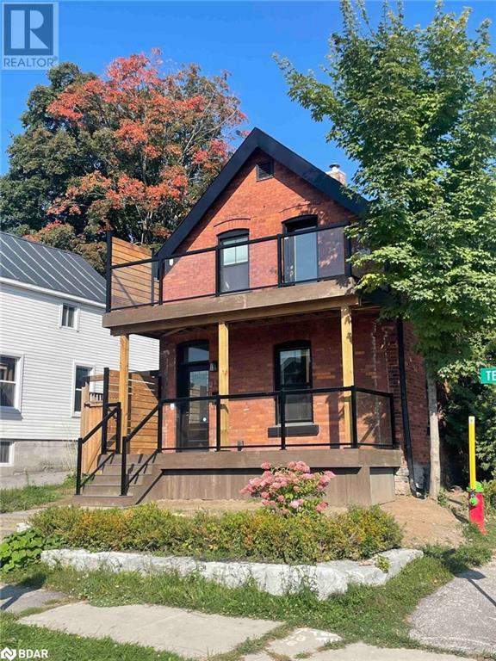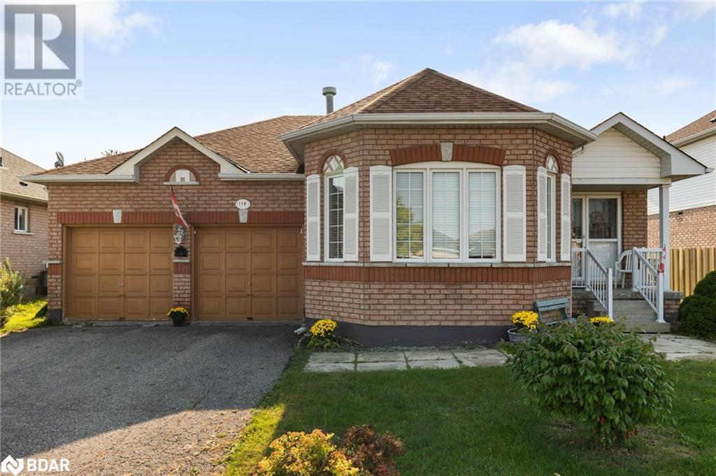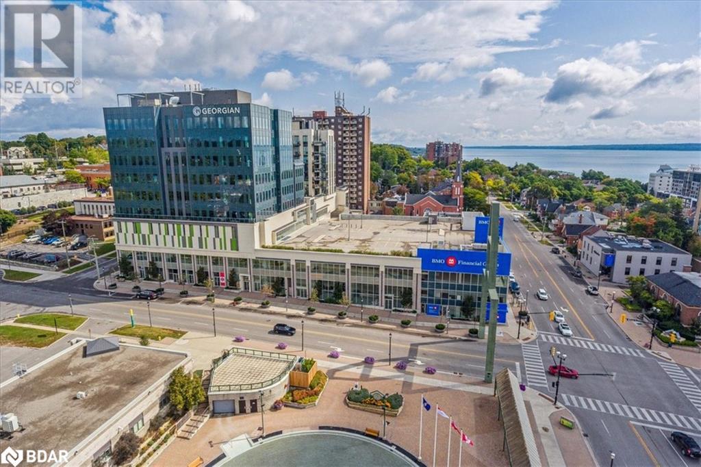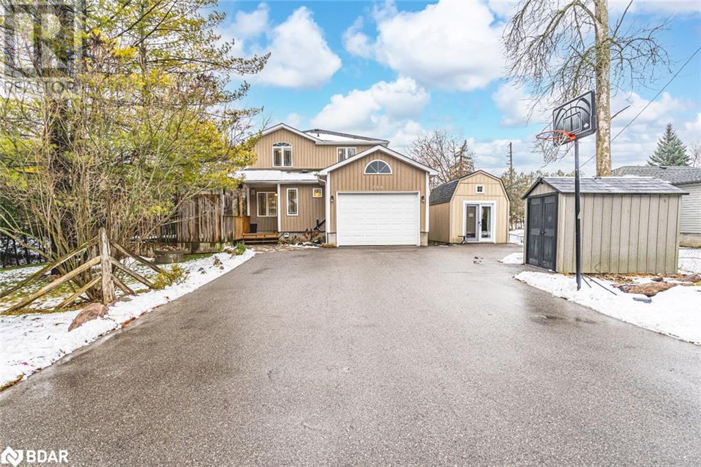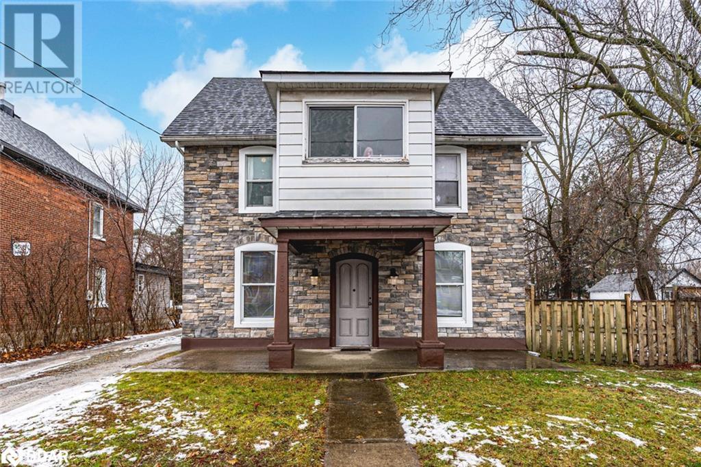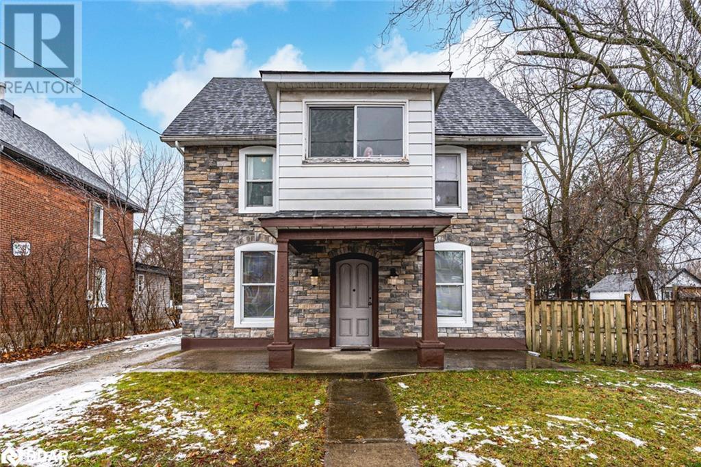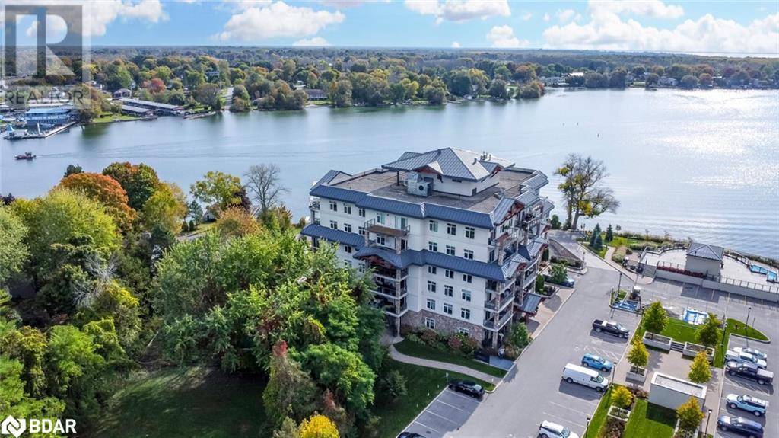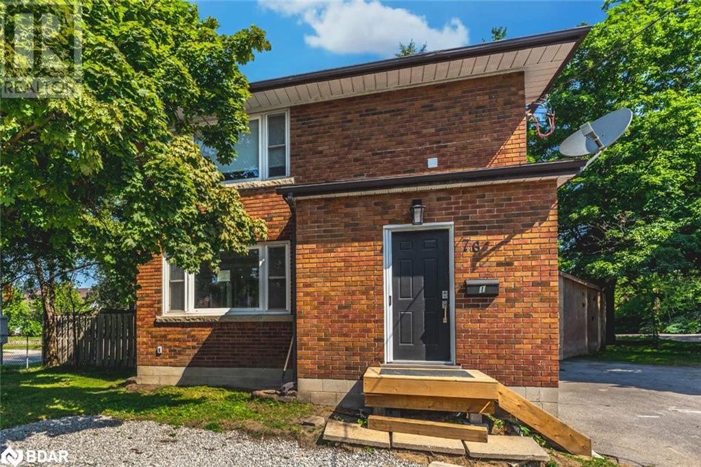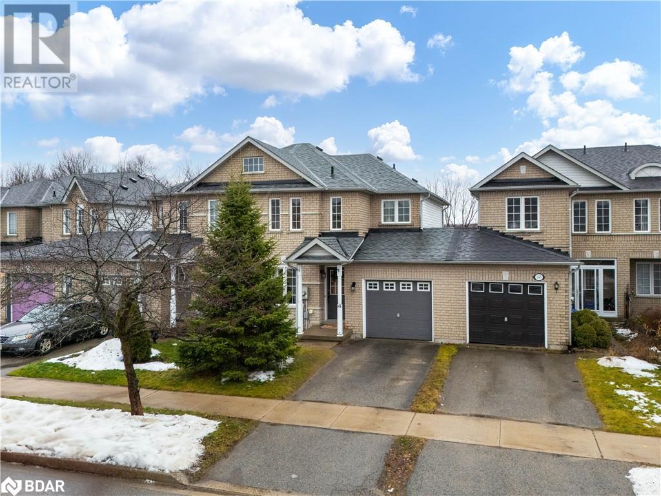344 Edgehill Drive
Barrie, Ontario
Discover this exceptional purpose-built duplex in west Barrie, ideally located close to Highway 400, public transit, parks, and schools. This property features two spacious units: a four-bedroom, two-bathroom upper apartment and a three-bedroom, one-bathroom main floor apartment. Each unit benefits from exclusive use of garage space, with the garages thoughtfully divided for privacy and security. The upper apartment is large and spacious, complete with a family room and living room, very large bedrooms, and two full bathrooms. The kitchen boasts an island with space for a dishwasher and bar stools, and it opens to the family room, which walks out to a covered outdoor balcony—perfect for relaxing with some chairs, music, and a BBQ. This unit also has primary access to the expansive, partially cleared and landscaped backyard, which is fenced on either side. The upper unit is currently vacant, offering the opportunity to move in yourself or rent it out for around $2,600 per month. The main floor apartment features tall ceilings and large above-grade windows, creating a bright and airy living space. The living room is open to the kitchen, which includes a peninsula countertop, fridge, stove, and dishwasher. The bedrooms are of good size with one boasting a large walk-in closet. This unit is currently rented to great tenants who would like to remain. Both units have separate gas and electric meters, their own furnaces, and hot water heaters, with the upstairs unit also having air conditioning. Tenants pay their own electric and gas, while the landlord covers water. There is ample parking for 6+ vehicles in the long driveway. This is a fantastic investment property, offering the flexibility to live in one unit and rent out the other, or rent both units for a long-term investment. Schedule a showing today. (id:58576)
19 Loyalist Court
Barrie, Ontario
Executive living is right at your fingertips here at 19 Loyalist Court in South, East Barrie! Nestled on a quiet court, this family home welcomes you with great curb appeal. The inviting front porch draws you into the large foyer with grand spiral staircase. The fantastic layout is perfect for entertaining with a large formal dining room with large, bright windows, taking you into the eat-in kitchen offering an abundance of cabinet space. The large pantry and breakfast bar offer convenience along with the additional dining space and walk-out to the rear yard. Adjacent to the kitchen is the spacious living room offering a large picture window and cozy gas fireplace. The main floor is topped off with a convenient powder room as well as a main floor laundry room, and mudroom with inside entry to the double car garage. Moving up the grand staircase you'll find 3 great sized bedrooms and 2 full washrooms. The primary suite features his and hers closets and ensuite with soaker tub as well as a bonus space perfect for an office or private reading nook. The second bedroom also offers a walk-in closet as well as vaulted ceilings. The upper level is finished off with an additional 4 piece bath with new subway tiling in the shower. The unfinished basement offers incredible opportunity to add 800+ sq/ft of additional living space to this already grand home! Location is everything in this family friendly neighbourhood, you're steps from all amenities as well as the beautiful trails in the neighbouring ravine with Wilkin's Walk leading you to Wilkin's Beach on Kempenfelt Bay. The local activities don't stop there with Loyalist Park a stone's throw away, the kids will love the playground, basketball courts and even ice skating and tobogganing in the winter! All of this conveniently located a short drive to HWY 400 access, shopping and dining at Park Place, and so much more! Come check it out for yourself, book your private tour today! (id:58576)
138 Tecumseth Street
Orillia, Ontario
Discover the perfect place to call home in the heart of Orillia! This newly renovated 3-bedroom house is ideally situated for those seeking a vibrant downtown lifestyle with easy access to essential amenities and the natural beauty of Lake Couchiching. Just steps from Lake Couchiching and Couchiching Beach Park, enjoy peaceful walks, stunning sunsets, and lakeside activities right outside your door. A 5-minute walk to downtown Orillia’s charming Main Street, filled with local shops, restaurants, and entertainment options. The hospital is also just a short commute away, making it perfect for healthcare professionals or those seeking proximity to medical facilities. Everything in this charming home is new! This property comes fully furnished including two queen-sized beds and a king-sized bed ensure restful sleep, while the updated interiors provide a cozy and stylish atmosphere. Whether you’re a professional, retiree, or family looking for long-term accommodations, this home offers the perfect balance of tranquility and convenience. Make this lakeside gem your next home! Contact us today to arrange a viewing. (id:58576)
119 Livingstone Street E
Barrie, Ontario
Awesome opportunity. Over 1450 sq ft open concept bungalow. Over 2500 sq ft finished. Close to everything you need. Schools, shopping, transit, rec centres and much more. Good sized foyer leads to large livingroom and diningroom with a gas fireplace. Huge eat-in kitchen with walkout to fenced yard (3 sides) main floor laundry. 2 bedrooms on main. Perfect sized primary with semi ensuite and walk-in closet. Basement features 2 large rec rooms, 2 more bedrooms and another 4 pce bath. Could be a separate entrance to the basement from the garage. Possible in-law. Attached double car garage with inside entry. (id:58576)
RE/MAX Hallmark Chay Realty Brokerage
111 Worsley Street Unit# Ph-02
Barrie, Ontario
Spacious and bright Penthouse suite, 1 bedroom plus Den, 1 bathroom 651 Sq Ft Cyan Model at Lakeview Condos. Lovely suite, with 9 ft ceilings, large windows with beautiful view of Kempenfelt Bay. Nice size living dining room combo, and walk out to your private balcony, perfect space to enjoy your coffee while enjoying the view. Kitchen has full height cabinets, stainless steel appliances, quartz counters and breakfast bar with seating. Full 4 piece bathroom with tile tub surround, vanity and modern lighting. Ensuite laundry, lots of storage cabinets, large den perfect for office space or a guest room. Secure building with wonderful amenities including a party room, exercise room and a large 3rd floor outdoor terrace with a community barbecue, lounges, and ample tables and chairs. Wonderful space to enjoy and entertain. Pet friendly building. Steps to Barrie's waterfront parks, beaches and entertainment. Shopping nearby, transit, Go Train, banks and more. (id:58576)
250 Big Bay Point Road
Innisfil, Ontario
YOUR OWN SLICE OF LAKESIDE PARADISE WITH EXCLUSIVE BEACH ACCESS & IN-LAW SUITE POTENTIAL! Live the ultimate lakeside lifestyle with exclusive access to Rockaway Beach, a members-only retreat just a short stroll away, featuring a park, dock, boat launch, picnic area, and stunning sunsets. Located less than 5 minutes from Friday Harbour Resort, enjoy world-class amenities, including restaurants, boutique shopping, golf, a marina, and year-round entertainment. Nestled on a sprawling lot enveloped by mature trees, this property offers privacy and tranquillity. The inviting curb appeal welcomes you home with updated garden boxes, a flagstone walkway, a spacious covered deck, a charming pergola plus a separate elevated deck. Inside, nearly 2,400 finished sq ft of living space features hardwood floors, pot lights, and neutral paint tones. The kitchen showcases a large stainless steel fridge and freezer combo, gas stove, ample cabinet space, and an eating area with nature views. A cozy living room, main floor den, and main floor laundry room enhance functionality. Upstairs, find three large bedrooms, including a primary suite with a walk-in closet and spa-like 5-piece bath featuring a soaker/jet tub and glass-walled steam shower. The finished basement, with a separate side entrance, offers in-law potential with a second kitchen, living room, bedroom, 3-piece bath, and laundry room, perfect for multi-generational living. Outdoors, an oversized single garage with inside entry and storage loft, plus two expansive driveways, provide ample parking for RVs, trucks, and toys. A newly renovated 14x9 ft shed with electrical and a loft adds versatility as a bunkie or craft room. Recent updates include shingles, a furnace, A/C, and a pressure tank, while the home is equipped with a water softener and UV system. Positioned in a desirable Innisfil neighbourhood with exclusive beach access and proximity to Friday Harbour, this property truly has it all! (id:58576)
RE/MAX Hallmark Peggy Hill Group Realty Brokerage
183 Dunlop Street W
Barrie, Ontario
CALLING ALL INVESTORS & SAVVY BUYERS – TRIPLEX IN PRIME BARRIE LOCATION WITH EXCEPTIONAL INCOME POTENTIAL! Discover this incredible legal non-conforming triplex, ideally situated on a generous 66 x 165 ft lot in the heart of Barrie. This multi-unit gem is zoned RM2 (SP-189), allowing for three or more dwelling units and even potential office use under specific conditions. With ample parking space accommodating ten cars in the driveway and additional room for 10+ vehicles, this property is ready to meet the demands of tenants and owners alike. Inside, you'll find two well-appointed 2-bedroom units and a bachelor unit, each equipped with a bathroom. Unit 1 boasts the convenience of in-suite laundry, while Units 2 and 3 offer shared laundry facilities in a common area. The upgraded main level and newer 200-amp electrical service, paired with updated shingles, provide added peace of mind and functional upgrades. Two of the three units are already tenanted, ensuring immediate income potential and a seamless transition for new owners. Ideally located close to downtown Barrie, this property offers easy access to restaurants, shops, parks, and the beautiful Lake Simcoe waterfront, with Highway 400 and public transit just minutes away. Don't miss your chance to own this centrally located triplex, perfectly designed for those seeking an established, multi-unit property with long-term potential! (id:58576)
RE/MAX Hallmark Peggy Hill Group Realty Brokerage
183 Dunlop Street W
Barrie, Ontario
CALLING ALL INVESTORS & SAVVY BUYERS – TRIPLEX IN PRIME BARRIE LOCATION WITH EXCEPTIONAL INCOME POTENTIAL! Discover this incredible legal non-conforming triplex, ideally situated on a generous 66 x 165 ft lot in the heart of Barrie. This multi-unit gem is zoned RM2 (SP-189), allowing for three or more dwelling units and even potential office use under specific conditions. With ample parking space accommodating ten cars in the driveway and additional room for 10+ vehicles, this property is ready to meet the demands of tenants and owners alike. Inside, you'll find two well-appointed 2-bedroom units and a bachelor unit, each equipped with a bathroom. Unit 1 boasts the convenience of in-suite laundry, while Units 2 and 3 offer shared laundry facilities in a common area. The upgraded main level and newer 200-amp electrical service, paired with updated shingles, provide added peace of mind and functional upgrades. Two of the three units are already tenanted, ensuring immediate income potential and a seamless transition for new owners. Ideally located close to downtown Barrie, this property offers easy access to restaurants, shops, parks, and the beautiful Lake Simcoe waterfront, with Highway 400 and public transit just minutes away. Don't miss your chance to own this centrally located triplex, perfectly designed for those seeking an established, multi-unit property with long-term potential! (id:58576)
RE/MAX Hallmark Peggy Hill Group Realty Brokerage
80 Orchard Point Road Unit# 604
Orillia, Ontario
EXPERIENCE LUXURY LAKEFRONT LIVING AT THIS STUNNING CONDO FEATURING A LARGE BALCONY & HIGH-END FINISHES! Welcome to 80 Orchard Point Road #604, a stunning waterfront condo offering breathtaking views of Lake Simcoe! Step inside this sun-drenched, open-concept space where every detail exudes sophistication, from the elegant crown moulding to the beautiful flooring and upscale finishes throughout. The modern kitchen is a culinary dream, featuring sleek white cabinetry, a tile backsplash, a breakfast bar, and top-of-the-line built-in appliances, including a double wall oven, microwave, and cooktop. The expansive living room boasts a cozy fireplace and seamless access to a large balcony, perfect for taking in the spectacular lake vistas. With two spacious bedrooms each with closets and two full bathrooms, including a primary bedroom with a 4-piece ensuite, this home is designed for both comfort and luxury. This ?well-maintained building has outstanding amenities that elevate your lifestyle including an infinity pool, hot tub, rooftop terrace, fitness centre, and media room all at your fingertips. Boat enthusiasts will love the opportunity to rent or purchase dock space, offering access to the water for all their boating adventures. Plus, with in-suite laundry and an included underground parking space, convenience is assured. Located minutes from downtown Orillia, you’ll enjoy easy access to boutique shopping, fantastic dining, and cultural venues, as well as nearby parks, beaches, and the Lightfoot Trail. This condo is the ultimate choice for active adults seeking low-maintenance living in a luxurious, lakefront setting! Don’t miss this rare opportunity to live your waterfront dream! (id:58576)
RE/MAX Hallmark Peggy Hill Group Realty Brokerage
76 John Street Unit# Lower
Barrie, Ontario
ENJOY MODERN COMFORT IN A PRIME LOCATION AT THIS APARTMENT FOR LEASE! Welcome to your new home in a prime location! This brand-new, never-lived-in 2-bedroom lease is just steps away from the beautiful waterfront. Conveniently located minutes from two Highway 400 access points, commuting is easy and efficient. Inside, you'll find a modern space with four new appliances and custom blinds. The home boasts energy-efficient heat pumps, backup baseboard heaters, and air conditioning for year-round comfort. With separate meters, lots of storage, and two car parking spots, convenience is at your fingertips. Enjoy the shared yard – perfect for relaxation or entertaining. Schedule your showing today and start living in style! (id:58576)
RE/MAX Hallmark Peggy Hill Group Realty Brokerage
143 Sproule Drive
Barrie, Ontario
Welcome to 143 Sproule Dr. In a family friendly neighbourhood. This Bright and Beautiful 3bedroom 2.1 Bathroom freehold is the perfect starter home or investment property. The light filled main floor offers a functional space for dining/office combined with living room. The large eat-in kitchen offers additional seating at the breakfast bar, Stainless steel appliances (2023), and ample smart storage solutions. Walk-out from the kitchen to your beautiful fully fenced backyard. This is the spot to be- picture all the fun and memories you will make, host the bbqs, family bdays, kids running around playing, relaxing under the pergola with a good book and glass of wine. Best of all you have no houses looking down on you and you can enjoy views of the EP land nearby. The second floor offers a primary suite complete with walk-in closet and 4 piece ensuite, 2 additional larger bedrooms and a 4 piece bathroom. The unspoiled basement has a rough-in for a 3 piece bath. Park the car in the garage and avoid the winter with inside entry to your home. Additional improvements include- new furnace(2020), air conditioning(2024), washer/dryer(2024), water heater(2022). This is a great neighbourhood close to all amenities, easy access to HWY 400, parks and schools nearby! Offers being reviewed Thursday January 9, seller reserves the right to review pre-emptive offers. See attached for additional features. (id:58576)
4 Ventnor Crescent
Wasaga Beach, Ontario
Retire in Style! Welcome to this fabulous turnkey bungalow in the sought-after Park Place community in Wasaga Beach. Formerly the model home for the neighborhood, this stunning residence is designed to impress even the most discerning buyer. This spacious model offers 2 bedrooms, 2 bathrooms, and a bright sunroom with convenient access to a newly built, low-maintenance deck. A welcoming covered front porch leads into a generous foyer with inside access to a double-sized garage perfect for additional storage or workshop space. The open-concept living area features a formal dining room, accented by decorative pillars and lighted arches, leading to the living room with vaulted ceilings and abundant natural light. The well-appointed kitchen boasts stainless steel appliances, custom pull-out pantry storage, and a skylight, making it both functional and inviting. The cozy family room, open to the dining and kitchen areas, provides a seamless flow to the new back deck through sliding glass doors perfect for entertaining or relaxing outdoors. The spacious primary suite includes a walk-in closet and a luxurious ensuite with double sinks and a walk-in shower. The second bedroom offers double closets for additional storage, while the second bathroom features a walk-in whirlpool tub and shower, ideal for relaxation and convenience. A separate laundry room provides ample space for a freezer or second refrigerator. Located in Park Place, one of Parkbridge's premier communities, this home comes with access to an array of premium amenities. Enjoy an indoor heated pool, sauna, fitness room, billiard tables, shuffleboard, darts, a library, lawn bowling, horseshoe pits, and more. This home is ready for you to move in and enjoy a retirement lifestyle filled with comfort, convenience, and community. Parkbridge lease fees are $984.91/month ($800 rent plus property taxes). (id:58576)

