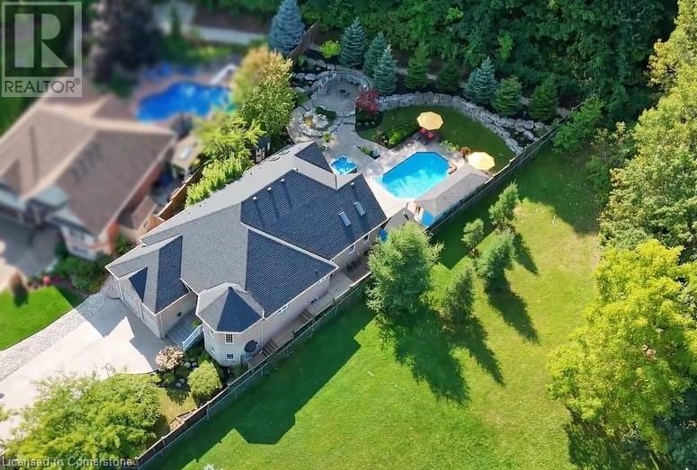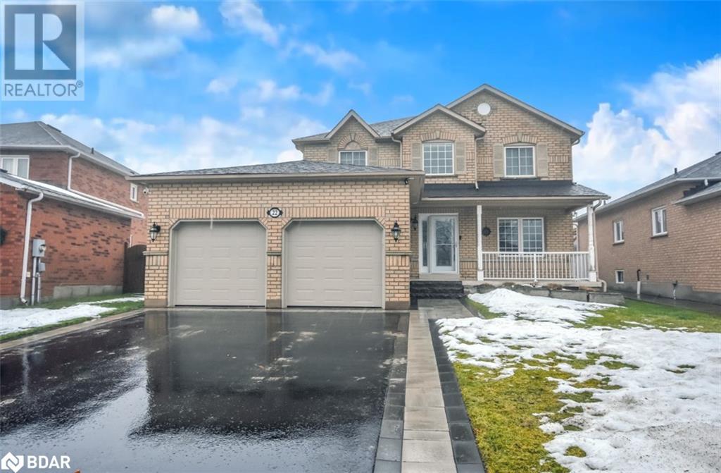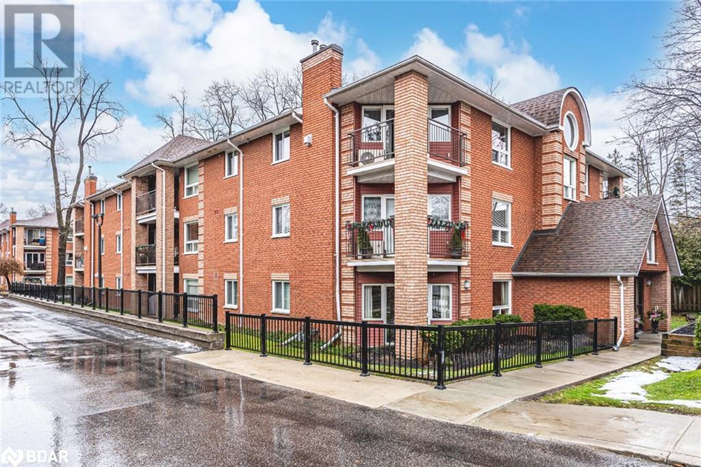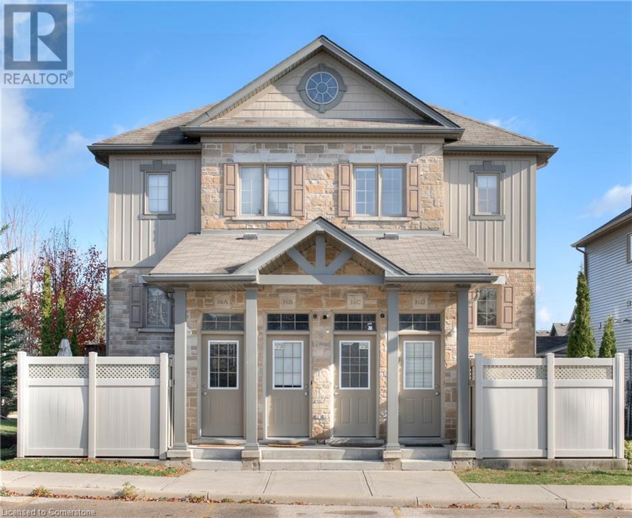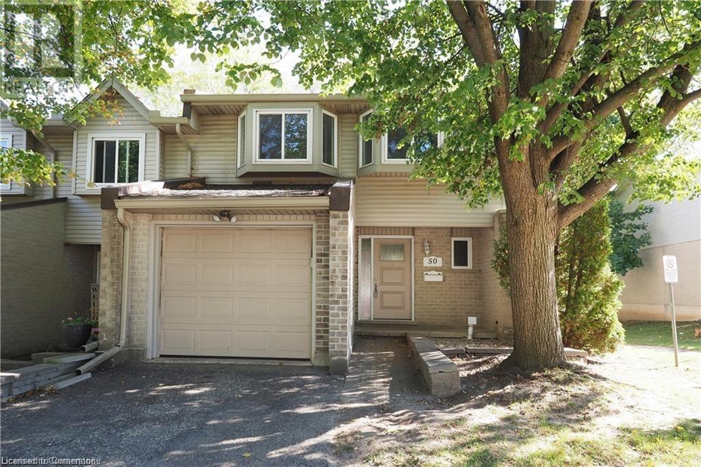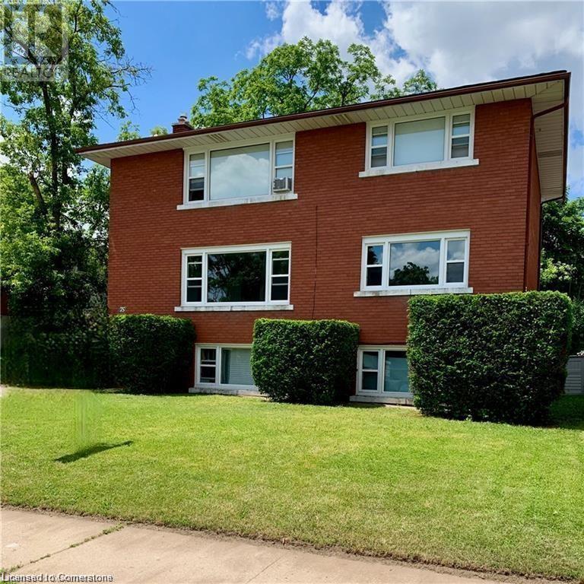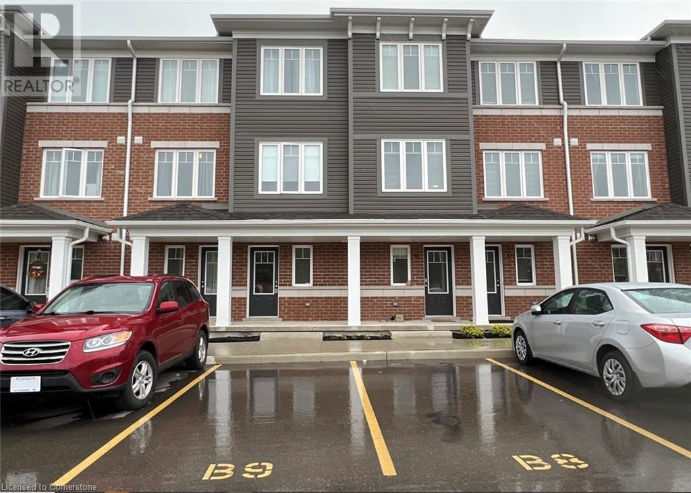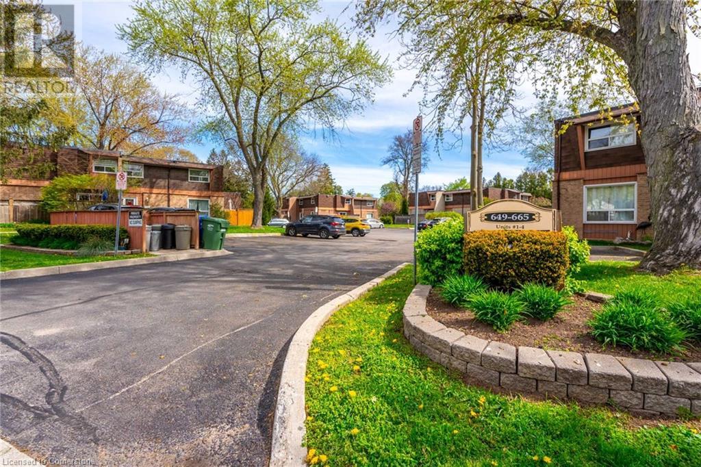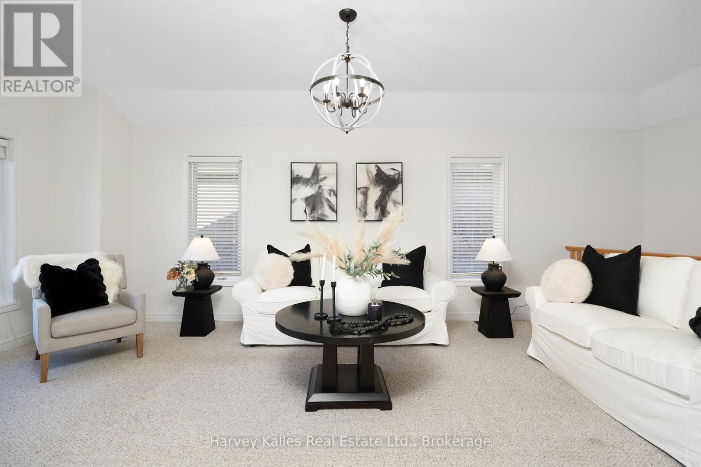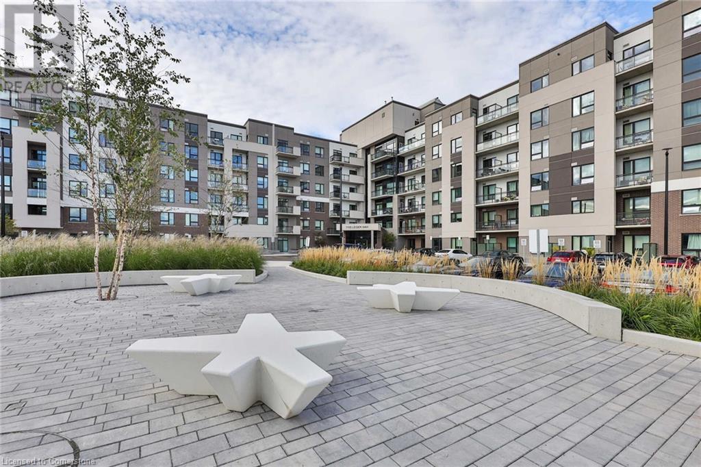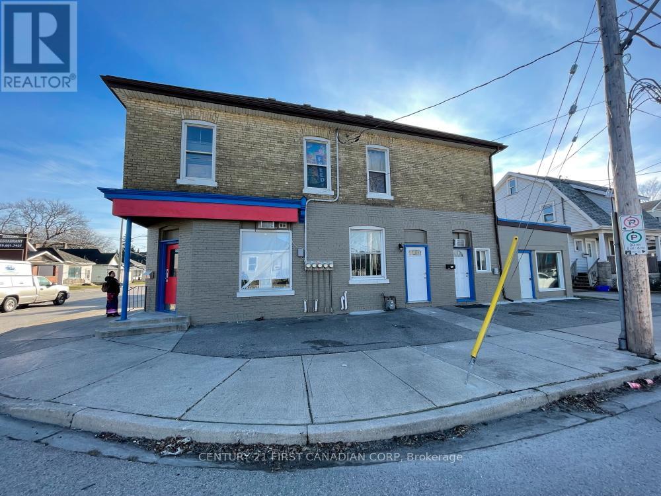45 Bell Avenue
Grimsby, Ontario
MAGNIFICENT, CUSTOM-BUILT 4 BEDROOM HOME with 4140 SQFT of beautifully finished living space with in-law accommodation or nanny suite w/separate entrance. Located on large pie-shaped property backing onto picturesque woodlands & Bruce Trail. Situated on prestigious cul-de-sac and park among other luxury homes. Complete with manicured grounds and backyard oasis fit for royalty! Onground saltwater pool w\waterfall, pool cabana & change house, hot tub, expansive stone patios, outdoor gas fireplace surrounded by built-in seating. Featuring gourmet kitchen w/top-of-the-line appliances, abundant cabinetry, granite counters & stainless steel backsplash. Family room open to kitchen w/soaring vaulted ceiling, skylights & 2 double French doors to breathtaking backyard. Stately dining room off kitchen, spacious primary bedroom w/glass doors leading to patio, gas fireplace, rain-sensing skylights, 2 walk-in closets & spa-like ensuite bath. Open staircase to ground level in-law suite & ensuite privilege bath, 2nd family room & kitchenette, exercise room, craft room, laundry room & workshop. 2.5 car garage w/large storage loft. OTHER FEATURES: SS appliances, Wolfe gas stovetop, 2 built-in wine fridges, c/air, c/vac, washer/dryer (new 2023), custom window blinds, sprinkler system & dramatic outdoor lighting, 2 gas & 2 electric fireplaces, built-in water fountain. New roof shingles '22, new furnace '20, new pool liner '23, 200 amp service, 3.5 baths. Long stamped concrete driveway for 6 cars. 5 mins to QEW, fine dining & vineyards. This property is a dream come true!' (id:58576)
RE/MAX Garden City Realty Inc.
22 Emms Drive
Barrie, Ontario
Location, Location, Location! Welcome to 22 Emms Drive in one of Barrie’s most desirable, family-friendly neighbourhoods. This stunning, executive all-brick, two-storey home has everything you could want and more. Leading to the home is a beautifully installed interlocking walkway and driveway border, complemented by armour stone steps and a retaining wall for the front raised garden bed. Step into a stunning, bright entrance and experience open-concept living at its finest. The fully renovated main floor features a must-see, spacious kitchen that cooking enthusiasts will truly appreciate. The living room boasts a beautifully crafted stone gas fireplace, adding warmth, charm, and a focal point to the space. Enjoy the convenience of a spacious laundry area with additional storage on the main floor. All upgrades include LED pot lighting, updated electrical systems, and new flooring for a fresh, contemporary feel. This home has been beautifully updated with meticulous attention to detail, offering well-designed features The fully renovated basement includes new flooring, soundproofing insulation in select areas, updated ceiling tiles, and enhanced lighting with dimmers, a switch bank, and LED pot lights for a cozy, functional space. The recreational room provides endless fun for the family. The second floor boasts four large bedrooms and updated 4-piece and 5-piece bathrooms. The backyard was upgraded in 2024 with a completely rebuilt three-tier wood deck, perfect for outdoor entertaining. The new (2024) 18-foot above-ground pool and hot tub promise fun for family and friends. Located in Barrie’s southwest end near the Ardagh Bluffs with many kilometers of hiking trails, this home is walking distance to the Holly Recreation Centre, shopping, restaurants, great schools, parks, and much more. For commuters, it’s just 5 minutes to Highway 400. This move in ready home has it all, don’t miss your chance to it yours (id:58576)
RE/MAX Hallmark Chay Realty Brokerage
131 Clapperton Street Unit# 303
Barrie, Ontario
FULLY RENOVATED DOWNTOWN CONDO WITH STYLE, SPACE & PRIME LOCATION! Welcome to 131 Clapperton Street Unit 303, situated in Walnut Grove, a sought-after boutique low-rise condo community in a prime downtown location! This fully renovated 1,000 sq ft corner unit is a rare gem, offering style, convenience, and comfort just steps from Barrie's best amenities. Enjoy being close to the Farmers' Market, City Hall, parks, dining, trails, and the beautiful shores of Kempenfelt Bay, with a quick drive to Highway 400 for effortless commuting. Step inside to discover an open-concept layout that's both elegant and functional. With tasteful finishes, a cozy gas fireplace with a stone surround, and large sunlit windows, this space is clean, bright, and ready to impress. The modern kitchen boasts sleek white cabinetry, quartz countertops, a stylish subway tile backsplash, stainless steel appliances, and a custom breakfast bar with seating, making it the ultimate space for cooking and entertaining. Relax on your charming balcony, perfect for BBQing and enjoying outdoor downtime. The unit also features two spacious bedrooms with closets and a lovely 4-piece bathroom. You'll love the convenience of in-suite laundry with full-size washer and dryer units and the year-round comfort of the energy-efficient Cool King ductless air and heat system. Walnut Grove offers more than just a great condo, this well-maintained building includes amenities such as a common room with a pool table and recreation space, a water softener, and ample visitor parking. The unit also comes with one surface parking space and a storage locker. Don't miss this incredible opportunity to own a show-stopping condo in one of Barrie's most vibrant neighbourhoods! (id:58576)
RE/MAX Hallmark Peggy Hill Group Realty Brokerage
118 Patrick Street
North Perth, Ontario
Offers welcome anytime! Discover country living at its finest in this beautifully updated ranch-style bungalow! Nestled in the peaceful surroundings of Trowbridge, this home perfectly blends modern amenities with serene country charm. This inviting open-concept home features three spacious bedrooms and two modern baths, perfect for family living or hosting guests. The heart of the home is a stunning new kitchen (renovated in 2022) with sleek appliances, beautiful golden coloured stainless steel farmhouse sink, island and ample counter space for all your culinary adventures. Enjoy a bright, airy atmosphere throughout the home, enhanced by new windows and doors installed in 2021, which boost energy efficiency and fill the space with natural light. The interior showcases stunning wooden accents adding character and warmth, including railroad ties on the master bedroom ceiling, skylights and a wooden accented ceiling in the all season sunroom and the family room featuring a beautiful stone accent wall with a built-in electric fireplace and a wooden mantle, creating the perfect focal point for gatherings. Step outside to your own personal oasis: a large yard with an above-ground saltwater pool, trampoline, gardens and a shed - ideal for summer relaxation and entertaining. With parking for up to eight cars, convenience is key. Don’t miss the opportunity to make this delightful property your own! (id:58576)
RE/MAX Twin City Realty Inc.
931 Glasgow Street Unit# 36a
Kitchener, Ontario
Looking for your first home, a student residence, or a smart investment? This vibrant unit has it all in an unbeatable location near The Boardwalk, Uptown Waterloo, Wilfrid Laurier and Waterloo Universities, scenic trails, and with easy highway access! Step inside to a spacious and stylish layout featuring granite countertops, a full suite of appliances, and plenty of storage—including a handy bonus space under the stairs! The large bedroom offers a double-door closet and an extra linen closet to keep everything organized. Updates made in 2020 add even more value, with new kitchen cabinets, fresh flooring and paint throughout, a modern bathroom vanity, and an upgraded washer and dryer. Love to entertain? Your private fenced patio is ready for BBQs and hangouts! With your exclusive parking spot right in front, a super affordable condo fee of $162.50, window coverings, an owned water softener, and in-suite laundry, this unit truly has it all. Move-in ready and offers welcome anytime—book your showing today and start your next chapter at 36A-931 Glasgow Street! (id:58576)
RE/MAX Twin City Realty Inc.
20 Paulander Drive Unit# 50
Kitchener, Ontario
Own Your Own Affordable Condo! This end-unit townhouse in Kitchener offers a fantastic opportunity to become a homeowner. Enjoy low condo fees and spacious living with three bedrooms, three bathrooms, and a fresh coat of paint throughout. The carpet-free home features a single-attached garage and a fully fenced backyard with no neighbors behind. Located near all amenities, this move-in-ready condo is perfect for those seeking a comfortable and convenient lifestyle. Schedule your private viewing today and discover your new home! (id:58576)
Smart From Home Realty Limited
75 Cornell Avenue Unit# 2
Kitchener, Ontario
Welcome to 2-75 Cornell Ave., a charming 2-bedroom, 1-bathroom apartment situated in the Rockway Neighbourhood. This middle unit on the second floor of a triplex offers a quiet living environment with ample natural light streaming through large windows. Tenant will appreciate the convenient location, offering easy access to major routes including Highway 7/8, public transit, and the LRT. The apartment comes equipped with essential appliances, including a fridge and stove, window air conditioning, and there is shared, coin-operated, laundry facility available on the lower level. A quiet building, this is an ideal space for 1-2 people looking for a cozy home with easy access to local amenities, parks, and transit options. Don’t miss the opportunity to call this bright and comfortable unit your next home. Parking is provided with one dedicated spot. An additional parking spot available at extra cost. Heat and water INCLUDED. (id:58576)
RE/MAX Real Estate Centre Inc.
24 Morrison Road Unit# B9
Kitchener, Ontario
MORRISON WOODS! Welcome to 24 Morrison Road, East Kitchener! This 2-storey stacked townhome offers a unique layout with contemporary finishes. Including appliances, central air and one exclusive parking space! Offering 2 bedrooms plus a lower family room that could easily be used as a 3rd bedroom with a convenient 2pc bathroom next to it, upper 4pc bathroom. Located at the corner of King St & Morrison Rd - Minutes to the Highway, the Hospital & Chicopee Park. Heat, hydro, gas, water, tenant insurance, and hot water heater are to be paid by the tenant(s). Good credit is required, and a full application must be submitted. Freshly painted. AVAILABLE IMMEDIATELY! (id:58576)
RE/MAX Twin City Faisal Susiwala Realty
657 Francis Road Unit# 3
Burlington, Ontario
A fantastic opportunity awaits first-time homebuyers or investors, with this 3-bedroom townhouse offering approx. 1,300 sq ft of living space. The spacious, open-concept layout includes 2 bathrooms and a finished basement. The private and quiet patio extends from the dining area. Just minutes from downtown Burlington, Mapleview Shopping Centre, restaurants, Hospital, and parks. Close to the lake, and providing easy access to highways, this home offers both convenience and comfort. (id:58576)
RE/MAX Escarpment Realty Inc.
12 Chamberlain Crescent
Collingwood, Ontario
Fantastic 2 bedroom, 3 bathroom bungalow home located in the quiet neighbourhood of Creekside. This lovely home offers a spacious and open floor plan with upgraded lighting. When you enter, you will be greeted with a wide hallway. open floor plan and high ceilings. To your left is a large & bright great room with tray ceilings, a large front window, elegant chandelier and two tall windows creating an open, bright and airy feel. Toward the back of the home, the floor plan opens up into a large large kitchen with tons of cabinet space and under cabinet & recessed lighting. Backing south, the dining room offers a bright and sunny space complimented with a modern farmhouse chandelier, large windows and sliding glass doors to your oversized yard. Down the hall, you will find the large primary bedroom with walk-in closet and ensuite bathroom. The second bedroom is across the hall and complimented with it's own walk in closet. In between the two bedrooms you will find the hall bathroom with tub shower. The laundry room is also conveniently down the hall. The basement offers a spacious Rec room with upgraded lighting. You will also find a third bathroom with standup shower, another room for an office and a large storage room, great for storing seasonal items. There is also extra storage under the stairs. If that's not enough, there is also your very own workshop in the basement that includes a vacuum sweep inlet. This room also has a basement walk-up door leading up to the garage. Just off of High Street and close to shops, dining, parks, trail systems and downtown Collingwood. It's less than 10 minutes from Blue Mountain Ski Resort. This lovely home offers a ton of space inside and out and is a great investment to upgrade. Come see it in person. **** EXTRAS **** This home has Central vacuum, alarm system (AS IS), sprinkler system (AS IS), upgraded lighting, under cabinet lighting and automatic garage doors. (id:58576)
Harvey Kalles Real Estate Ltd.
1105 Leger Way Way Unit# 609
Milton, Ontario
One of only 6 of it's kind, this bright and spacious 2 bedroom, 2 bathroom corner unit on the top floor in the Mattamy-built Hawthorne South Village. This North West-facing unit features 10-foot ceilings, plenty of upgrades, tons of counter space, stainless steel appliances, and an abundance of cabinetry providing ample storage space. The main living and dining areas are flooded with natural light and these spaces divide the two bedrooms flanked on either side. The primary bedroom has it's own ensuite and large walk-in closet while the second bedroom-- which also has walk-in closet-- is the perfect place for a home office, nursery, kid's room, or guest room. This condominium is conveniently located walking distance to plenty of amenities including grocery, shopping, banks, schools, and parks. (id:58576)
The Agency
46 Melon St
Thunder Bay, Ontario
New Listing. Quiet northside cul du sac. 1300 square ft. 3 bedroom Core floor on a large lot. Unique custom kitchen. Newer black stainless steel fridge. Built in oven and older cooktop Deep windows to let in the light. Great open area for entertaining. Gas fireplace in living room and wood fireplace in dining room. No WETT certificate. Newer windows in bedrooms, kitchen and bathroom. Two forced air gas funraces and two air units. Updated 5 piece bathroom . Bar is movable. A pleasure to show . (id:58576)
RE/MAX First Choice Realty Ltd.
1 Wellington Street Unit# 402
Brantford, Ontario
Welcome to 1 Wellington St, unit 402! This modern, move-in-ready apartment is ideal for first-time home buyers! Located in a 2-year-old, well-maintained building, it offers a bright and clean 1-bedroom plus den layout with a full washroom, in-unit laundry, and one parking spot. The unit boasts 9-foot ceilings, sleek quartz countertops, and stylish laminate flooring throughout. Enjoy the convenience of ground-floor retail shops and exclusive amenities, including a rooftop garden with BBQ area, fitness center, and party room. Perfectly situated near the regional bus terminal, GO Train, and within walking distance to Wilfrid Laurier University, Nipissing University, Conestoga College, and the YMCA. Book your private showing today! (id:58576)
Century 21 Grand Realty Inc.
73 Renfrew Avenue E
Renfrew, Ontario
Contractor opportunity! This home is a beautiful two-storey brick house that is centrally located and is perfect for families. The main house has three bedrooms and boasts traditional wooden flooring throughout. The house has been tastefully decorated, and the neutral tones provide a modern yet classic feel. The main floor has laundry facilities along with a 4-piece bathroom. This is a great feature that makes household tasks a breeze and saves time for the occupants. The large basement provides additional storage space and could be converted into a recreational space. The rear addition to the house adds another dimension to the traditional home and provides a unique space for the occupants. The large windows in the rear addition provide ample natural light and give the space an open and airy feel. The addition is great for entertaining guests and family gatherings. There was some water damage in the upper bathroom, that has been repaired. Property is being sold ""As-Is"". (id:58576)
Paul Rushforth Real Estate Inc.
501 - 1356 Meadowlands Drive E
Ottawa, Ontario
Amazing opportunity! This 2 bed/1 bath Condo, conveniently located in the well established neighbourhood of Parkwood Hills. Welcoming, open concept living space with nicely appointed kitchen, separate dining room, spacious living room & sunroom. Primary bedroom features sunlit windows with walk-in closet. The secondary bedroom is generously sized with easy access to a 4 piece bath. This unit is well cared for and freshly painted. Ideal location, close to all living essentials: shopping, errands, schools, restaurants, public transit & more! This building truly has it all, ready for fuss free living! Condo Fee includes heat, hydro, water/sewer, 1 parking space in underground heated garage, storage locker, building insurance, management fee, reserve fund allocation, general maintenance/repairs, garbage/snow removal, shared laundry, outdoor saltwater pool, library & exercise room. Also available are 2 guests suites & a party room which are available to owners for a nominal rental fee. (id:58576)
Innovation Realty Ltd.
969 Avignon Court
Ottawa, Ontario
This quiet street in the popular neighbourhood of Convent Glen is where this beautifully kept semi-detached, 2-storey home sits, waiting for you. It fronts on the southern side of Avignon Crt. which provides the perfect bright and warm backyard setting. Its great curb appeal is highlighted by the solid brick front and a driveway that has been extended to allow for additional parking and walkway space. The main floor consists of an updated bright kitchen, an open concept living-dining room with well kept light-oak hardwood floors, and a fireplace to keep you warm. The upper level provides three good size bedrooms, two with cork flooring and one with Luxury Vinyl. The spacious primary, with direct access to the bathroom, also includes a large closet. With quick access to a bike path that takes you right downtown, it also provides long trails for cross-country skiing, or a leisurely path to take your dog for a walk. Whether you're first-time homebuyers or looking to downsize, this home offers ample, functional space and a great location to easily access the highway and all the shops you need for your day-to-day living. Windows including patio door replaced in 2023, Hot water tank owned and replaced in 2024, Dishwasher and Fridge 2023, Upstairs flooring replaced in 2022 Don't miss out on this great opportunity to join this wonderful community. Call today to book an appointment. Measurements are approximate. (id:58576)
Sutton Group - Ottawa Realty
113 Glendore Street
Ottawa, Ontario
Absolutely charming home in a great neighborhood! This 3 bed/3.5 bath home is sure to impress.Generously landscaped on both sides of the driveway, allowing 5 cars! Two prominent pillars on theexterior entryway, leading you into your new home. Tiled Foyer brings you to your kitchen and living roomwith hardwood throughout. Kitchen has stainless steel appliances and ample cupboard space. The livingroom has a gas fireplace surrounded by windows. Upstairs has 3 well sized bedrooms and 2 full baths. Thebasement has an additional full bathroom and over sized windows in the rec room. Fully fenced backyardwith a small deck and stonework for your BBQ. Come see what this great community has to offer! openHouse This Sunday Nov 3, From 2 PM until 4 PM, Flooring: Hardwood, Flooring: Carpet W/W & Mixed,Flooring: Ceramic (id:58576)
Exp Realty
914 - 80 Sandcastle Drive
Ottawa, Ontario
Welcome to Sophia 1 condominium apartments...this 2 bedroom, 2 bath 9th floor unit is truly stunning! Upgraded with a sense of luxury and quality finishings featuring beautiful hardwood flooring in living, dining and hall! Kitchen has been updated with warm wood cabinetry, accent tiles and granite countertops. Spacious primary bedroom features an updated ensuite bath with an oversize shower and walk-in closet! The open concept layout provides for ample living room space with an electric fireplace, spacious dining area and a cozy reading nook. Second bedroom could also be an ideal den/office. Accent pot lighting in a number of areas and lovely elegant mouldings and detail! The location of this unit in the building enjoys a picturesque northerly view through a wall of windows (see photos). Quiet west end location yet close to many amenities in Bells Corners, also close to Queensway Carleton Hospital, access to 417 and public transportation. The building is well managed and quiet with a superintendent on site during the day. Amenities include a welcoming entrance lobby, lounge with library, exercise room, party room, guest suite, mail area, outdoor swimming pool and a bright clean laundry room. One parking spot is conveniently located within the parking garage. This apartment is absolutely beautiful and not to be missed! 24 hour irrevocable on all Offers. (id:58576)
RE/MAX Affiliates Realty Ltd.
31 - 414 Old Wonderland Road
London, Ontario
TO BE BUILT - Quality-Built Vacant Land Condo with the finest features & modern luxury living. This meticulously crafted residence is the epitome of comfort, style, & convenience. Nestled in a quiet peaceful cul-de-sac within the highly sought-after Southwest London neighbourhood. Approx. 1585 sqft interior unit. You'll immediately notice the exceptional attention to detail, engineered hardwood & 9 ft ceilings throughout main floor. A kitchen with custom-crafted cabinets, quartz counters, tile backsplash & island make a great gathering place. An appliance package is included ensuring that your cooking and laundry needs are met. Dinette area with patio door to back deck. Spacious family room with large window. Three generously-sized bedrooms. Primary bedroom with large walk-in closet & ensuite with porcelain & ceramic tile shower & quartz counters. Convenient 2nd floor laundry room. Step outside onto your wooden 10' x 12' deck, a tranquil retreat with privacy screen ensures your moments of serenity. This exceptional property is more than just a house; it's a lifestyle. With its thoughtful design, this home offers you comfort & elegance. You'll enjoy the tranquility of suburban life with the convenience of city amenities just moments away. Don't miss out on the opportunity to make this dream property your own. NOTE: PHOTOS ARE FROM A PREVIOUS MODEL HOME & MAY SHOW UPGRADES & ELEVATIONS NOT INCLUDED IN THIS PRICE. (id:58576)
Sutton Group Pawlowski & Company Real Estate Brokerage Inc.
33 - 414 Old Wonderland Road
London, Ontario
TO BE BUILT - Quality-Built Vacant Land Condo with the finest features & modern luxury living. This meticulously crafted residence is the epitome of comfort, style, & convenience. Nestled in a quiet peaceful cul-de-sac within the highly sought-after Southwest London neighbourhood. Approx. 1622 sqft exterior unit. You'll immediately notice the exceptional attention to detail, engineered hardwood & 9 ft ceilings throughout main floor. A kitchen with custom-crafted cabinets, quartz counters, tile backsplash & island make a great gathering place. An appliance package is included ensuring that your cooking and laundry needs are met. Dinette area with patio door to back deck. Spacious family room with large windows. Three generously-sized bedrooms. Primary bedroom with large walk-in closet & ensuite with porcelain & ceramic tile shower & quartz counters. Convenient 2nd floor laundry room. Step outside onto your wooden 10' x 12' deck, a tranquil retreat with privacy screen ensures your moments of serenity. This exceptional property is more than just a house; it's a lifestyle. With its thoughtful design, this home offers you comfort & elegance. You'll enjoy the tranquility of suburban life with the convenience of city amenities just moments away. Don't miss out on the opportunity to make this dream property your own. NOTE: PHOTOS ARE FROM A PREVIOUS MODEL HOME & MAY SHOW UPGRADES & ELEVATIONS NOT INCLUDED IN THIS PRICE. (id:58576)
Sutton Group Pawlowski & Company Real Estate Brokerage Inc.
27 - 414 Old Wonderland Road
London, Ontario
TO BE BUILT - Quality-Built Vacant Land Condo with the finest features & modern luxury living. This meticulously crafted residence is the epitome of comfort, style, & convenience. Nestled in a quiet peaceful cul-de-sac within the highly sought-after Southwest London neighbourhood. Approx. 1615 sqft exterior unit. You'll immediately notice the exceptional attention to detail, engineered hardwood & 9 ft ceilings throughout main floor. A kitchen with custom-crafted cabinets, quartz counters, tile backsplash & island make a great gathering place. An appliance package is included ensuring that your cooking and laundry needs are met. Dinette area with patio door to back deck. Spacious family room with large windows. Three generously-sized bedrooms. Primary bedroom with large walk-in closet & ensuite with porcelain & ceramic tile shower & quartz counters. Convenient 2nd floor laundry room. Step outside onto your wooden 10' x 12' deck, a tranquil retreat with privacy screen ensures your moments of serenity. This exceptional property is more than just a house; it's a lifestyle. With its thoughtful design, this home offers you comfort & elegance. You'll enjoy the tranquility of suburban life with the convenience of city amenities just moments away. Don't miss out on the opportunity to make this dream property your own. NOTE: PHOTOS ARE FROM A PREVIOUS MODEL HOME & MAY SHOW UPGRADES & ELEVATIONS NOT INCLUDED IN THIS PRICE. (id:58576)
Sutton Group Pawlowski & Company Real Estate Brokerage Inc.
100 - 1705 Fiddlehead Place
London, Ontario
Main floor unit with private yard! Whether you're a discerning professional seeking a contemporary and elegantly located residence, a retiree eagler to downsize without giving up luxury and amenities, or an investor in search of a lucrative rental property near Western University that promises exceptional tenant appeal, look no further. This pristine, ground-level condo in a highly desirable complex checks every box. Boasting approx 1,200 sq ft with comprehensive upgrades, it's just a stone's throw from Masonville's bustling restaurants, shops, and services, and mere minutes from Western and University Hospital. The unit features a bright, open concept layout with 10ft ceilings, and large windows, a seamless flow from the entrance to a dining/living area with a gas fireplace, premium engineered hardwood floors, and a kitchen that leaves no desire unfulfilled, including a gas range, high-end appliances, and granite counters. The primary bedroom enhances this appealing package offering a beautiful ensuite and direct access to the main floor patio and fenced in yard, ensuring a private oasis for relaxation. Additional comforts include a 2 pc bathroom, in-suite laundry, a private, south-facing patio with green space, in-floor heating, secure entry with 24/7 security, plus two parking spaces and a storage locker. This condo is the complete package, just waiting for you. (id:58576)
Sutton Group - Select Realty
169 Adelaide Street
London, Ontario
An exceptional opportunity awaits with this residential 6-plex located on a prominent corner lot in London, Ontario. Offering flexible commercial zoning, this property provides endless possibilities for future use while currently generating a gross rental income of nearly $80,000 annually. Positioned in a sought-after area of London, the property is close to key amenities, transit routes, and thriving local businesses, making it attractive for tenants and future commercial ventures. Whether youre looking to diversify your portfolio or explore potential commercial opportunities, this 6-plex is a rare gem in a growing market. (id:58576)
Century 21 First Canadian Corp

