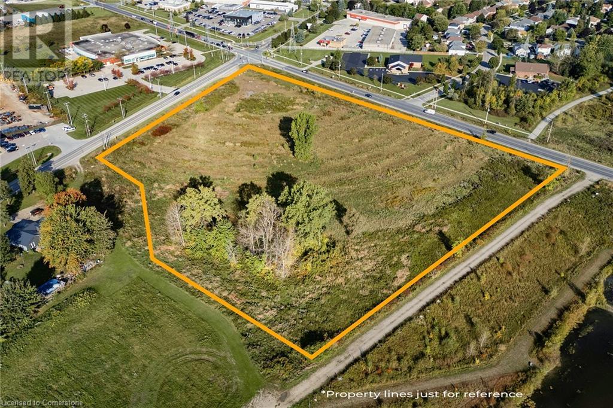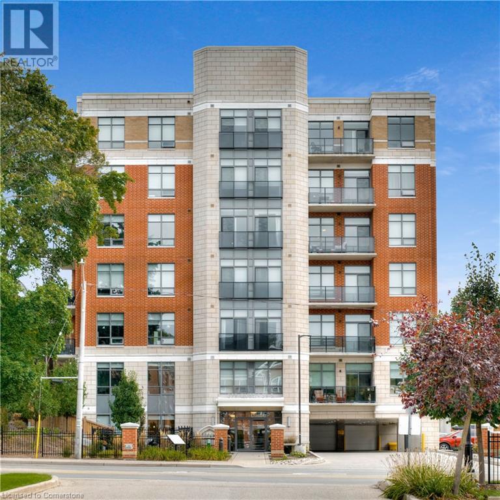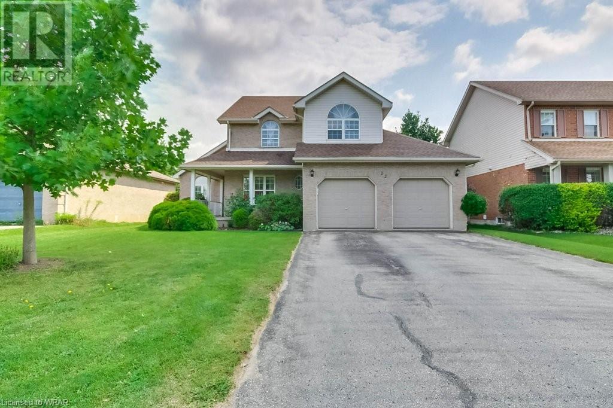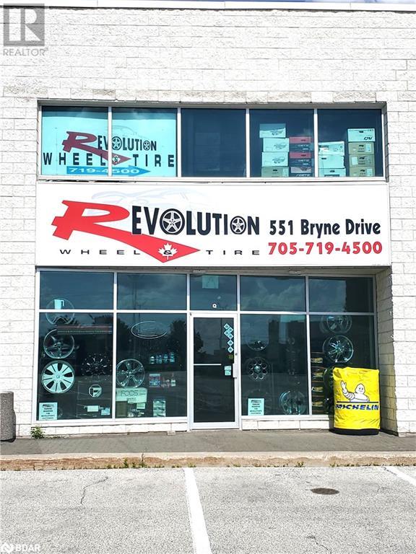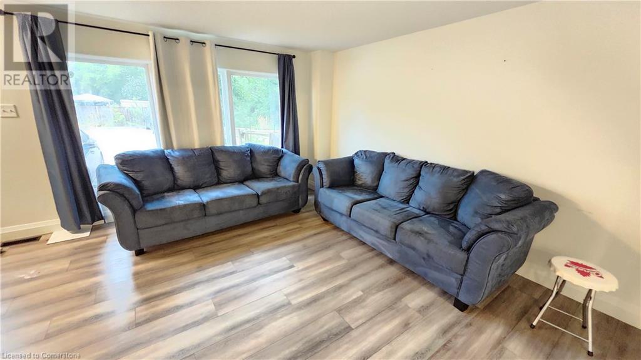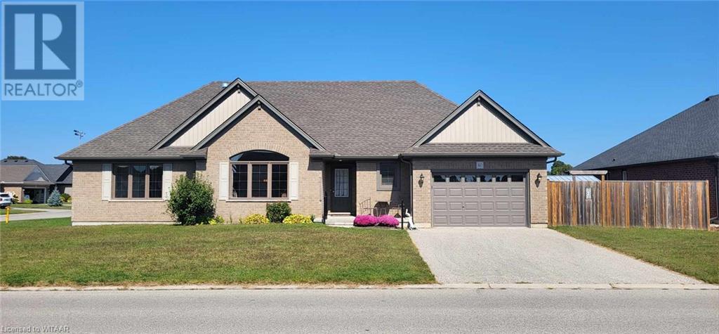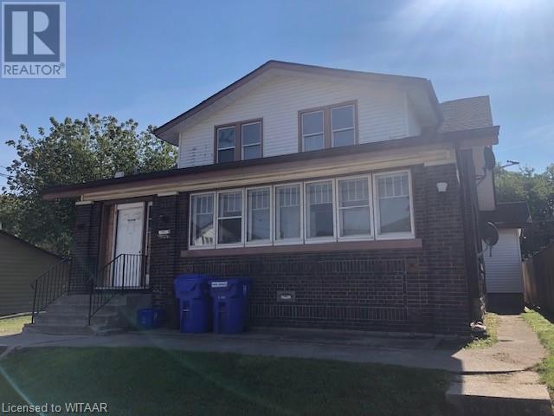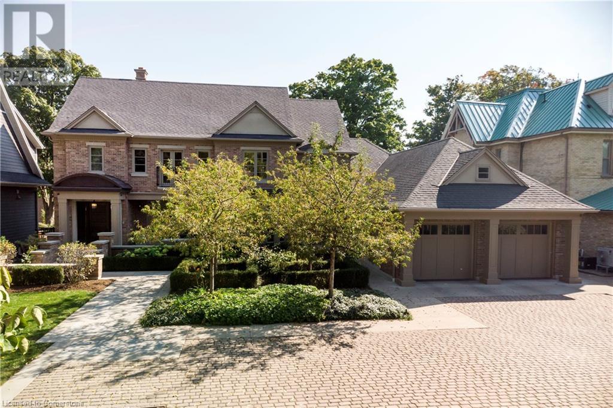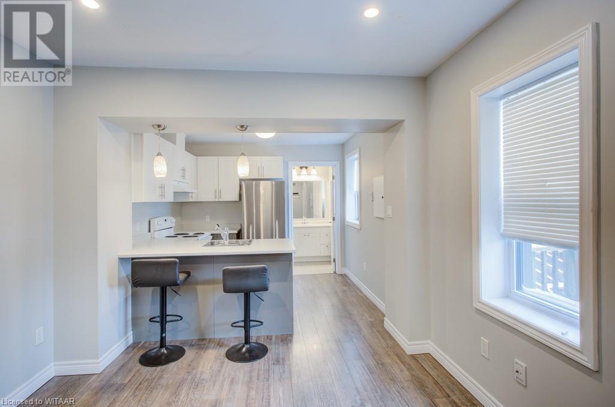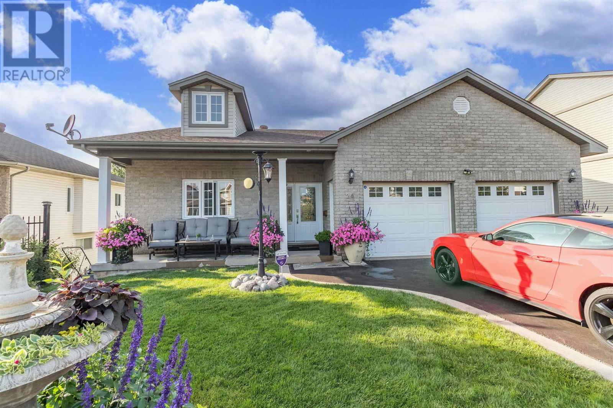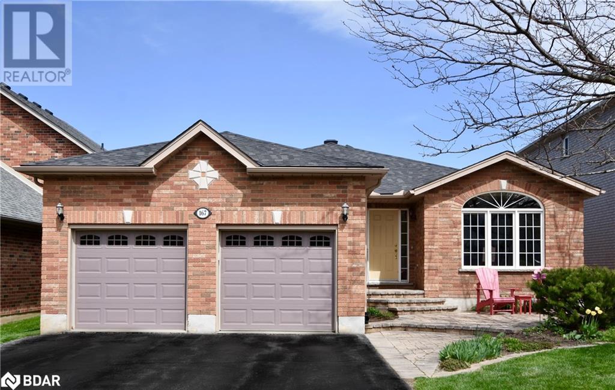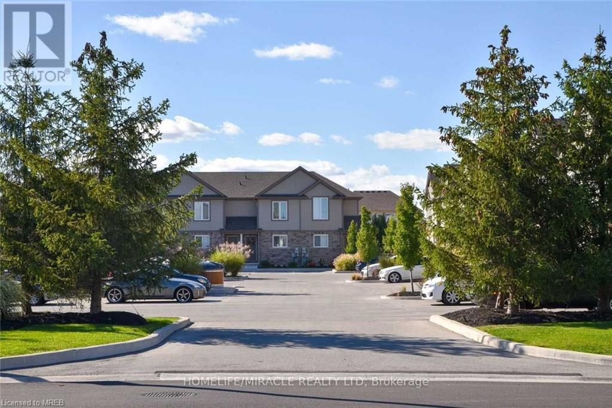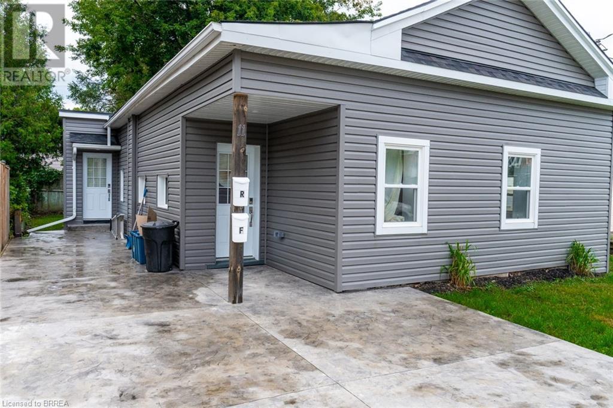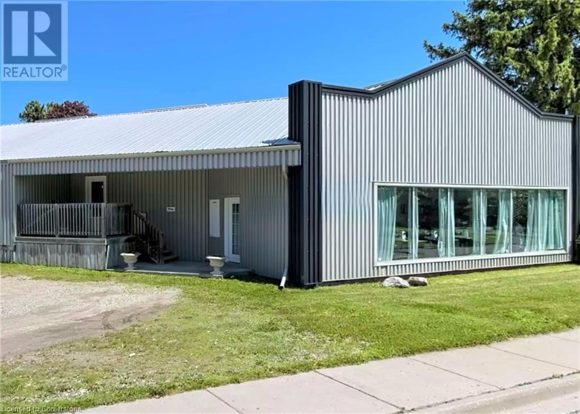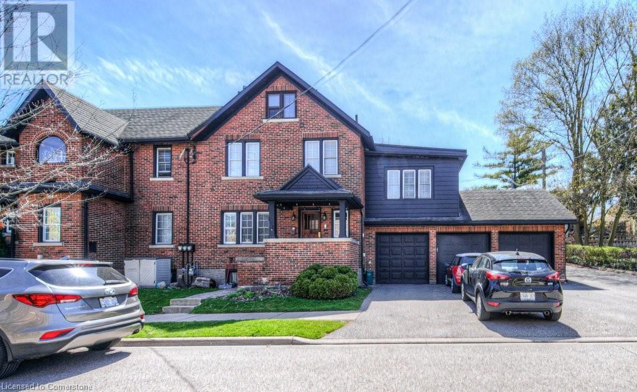3797 Downie 112 Road
Stratford, Ontario
An outstanding investment opportunity awaits with this 8.45-acre commercial property in the booming city of Stratford. A 3.5-acre portion of the lot has already secured full approval for the development of a gas station, retail store, and car wash, making this property perfect for investors looking to launch a project without delay. This pre-approval significantly reduces development time and accelerates potential returns, with an essential service offering in a high-traffic location. Situated at the highly visible and easily accessible corner of Lorne Ave E and Downie 112 Rd, this property’s prime location offers exceptional exposure for any commercial venture. The I2 zoning allows for a variety of additional uses, such as motor vehicle sales, self-storage facilities, veterinary clinics, factory stores, and garden centers. The zoning flexibility makes this an excellent investment for both immediate and future development. For added convenience, the seller is offering Vendor Take-Back (VTB) financing providing a flexible and attractive option for qualified buyers. This is a rare chance to acquire and develop a key commercial property in one of Stratford’s fastest-growing areas. Contact us today for more details on this exceptional opportunity. (id:58576)
Exp Realty
399 Queen St S Unit# 211
Kitchener, Ontario
Welcome to Suite 211 at 399 Queen Street South! Discover Kitchener's best-kept secret! Barra on Queen sits on the historic site of the former Barra Castle, in the heart of downtown Kitchener. This stunning 2-bed, 2-bath suite offers an urban lifestyle steps from Victoria Park, DTK, & the LRT. #7 CARPET-FREE SUITE - The bright & airy suite delights with its high ceilings, chic laminate & tile flooring, and abundant large windows that fill the space with natural light. The cozy living room is perfect for relaxing with a book or movie, and is spacious enough to accommodate an at-home office or a small dinette. Plus, it offers a walkout to the balcony, making indoor-outdoor living a breeze! #6 BEAUTIFUL BALCONY - Soak up the sun on the bright balcony, the perfect place for a morning coffee or evening nightcap. #5 THE KITCHEN - The kitchen is the heart of the home! Note the two-toned cabinetry, quartz countertops, stainless steel appliances, and a generous 5-seater breakfast bar. #4 BEDROOMS & BATHROOMS - The bright and inviting primary bedroom offers a walk-in closet and a 4-piece ensuite with shower/soaker tub combo. The second bedroom is bathed in natural light and is adjacent to the main 4-piece bathroom, which also offers a shower/soaker tub combo. #3 IN-SUITE LAUNDRY - This convenience will make laundry day a breeze!#2 BUILDING AMENITIES - Living at Barra means enjoying a range of exceptional amenities right at your doorstep! Stay fit in the fully-equipped gym, host gatherings in the stylish party room, and enjoy the BBQ/lounge area—all in a pet-friendly environment designed for your lifestyle! #1 CENTRAL LOCATION - Nestled on Queen Street South, this prime location epitomizes the steps to everything lifestyle. Immerse yourself in the vibrant heart of the city with easy access to public transit, including the LRT, the GO station, Victoria Park, shopping centres, mouthwatering restaurants, and a variety of entertainment options. Every outing will be an experience! (id:58576)
RE/MAX Twin City Realty Inc.
22 Dogwood Drive
Tillsonburg, Ontario
Welcome to Tillsonburg, a small and charming town close to London and Woodstock. The house prices here are affordable and the location is convenient with highway access to Toronto and Niagara Falls. This beautifully maintained 3-bedroom, 2-bathroom home is perfect for families and those who love spacious living. Located in a friendly neighbourhood close to South ridge public school and a golf course, this property offers convenience and comfort. Spacious Interior: With 1,587 square feet of living space, this home offers plenty of room for everyone. The main level features a high slanted ceiling in the living room, creating an open and airy feel. Bedrooms & Bathrooms: The upper floor boasts three generously sized bedrooms with big windows that let in plenty of natural light. Two full-piece bathrooms ensure comfort and convenience for the whole family. Kitchen: The great-sized kitchen is a chef's delight, with ample counter space and a window that brings in natural light, making it a bright and pleasant space for cooking. Garage & Driveway: A double garage provides ample storage and parking space. The long driveway offers additional parking options, perfect for guests. Basement: The partially finished basement is ready for your personal touch, offering additional living space or storage. Outdoor Space: Enjoy a spacious yard with no side work, ideal for relaxation and outdoor activities. Schools: Conveniently located close to South ridge public school, making it ideal for families with children. Golf Course: Golf enthusiasts will love being near a beautiful golf course. Don’t miss out on this fantastic opportunity to own a beautiful home in a prime location! (id:58576)
Royal LePage Wolle Realty
62 Village Ct
Sault Ste. Marie, Ontario
This is a very rare opportunity! Quality, custom and absolute move in ready end unit sitting in this fantastic central location on Village Crt. Prime lot, backing onto green space offering a fully landscaped private setting with walk ways, mature trees and incredible stone work. Interlocking driveway and outside patio areas, attached garage, and over 2000 sqft of main floor space! Inside boasts a very special layout that was designed around comfort, entertainment and functionality! Bright, open and authentic! Custom kitchen and woodwork throughout, glass and quartz countertops, 2.5 bathrooms, gas and electric fireplaces, patio doors galore, main floor living and entertainment rooms, wet bar area, primary bedroom with nice ensuite and walk in closet, and a finished basement with recroom, laundry, storage, full bathroom and Murphy bed! Hardwood and tile floors throughout the main, quality appliances, solid doors, and high value in the many updates both inside and out. Overall a great opportunity to say you love where you live! Call today for a viewing. (id:58576)
Exit Realty True North
551 Bryne Drive
Barrie, Ontario
Be Your Own Boss! Great opportunity for you to own this auto tire business in a busy south end Barrie location, surrounded by industrial, retail, shopping and near by residential. Close proximity to car dealerships, Walmart, Cineplex. Seasonal tire change business, tire sales, wheels & parts, strong loyal customer base. (id:58576)
Sutton Group Incentive Realty Inc. Brokerage
521 Parkview Crescent
Cambridge, Ontario
Discover this stunningly updated 3-bedroom, 1-bathroom townhome in a sought-after neighborhood. Conveniently situated near schools, parks, shopping centers, and public transportation, this townhome is an exceptional property you won’t want to miss. (id:58576)
Exp Realty Of Canada Inc
Exp Realty Of Canada Inc
1781 Melbourne Rd
Thunder Bay, Ontario
Properties are land locked, City of Thunder Bay owns in front of both properties as a proposed road but is not developed. No survey, no services, combined properties total 9.9acres (1781 Melbourne 4.50acres - Lot 16 is 5.40acres) (id:58576)
Royal LePage Lannon Realty
490 Masters Drive
Woodstock, Ontario
Prepare to be impressed by the Fieldstone Model, offering 3579 sq ft of luxurious living space. Crafted by the esteemed home builder Trevalli Homes, this floor plan is nestled within the charming Natures Edge development—a family-friendly community in a sought-after north end neighborhood. Upon entry, you're greeted by a grand open-to-above foyer, complemented by a cozy library, formal sitting/dining room, and a spacious separate great room. The heart of the home lies in the chef's dream kitchen, boasting an oversized island and ample storage space, perfect for culinary enthusiasts and gatherings with loved ones. The second floor presents two master bedrooms, each with its own ensuite, alongside three additional bedrooms. Ideal for growing families seeking both space and sophistication. Conveniently located, residents enjoy easy access to major routes including the 401 & 403, esteemed institutions such as Fanshaw College, essential amenities like the Toyota Plant and Hospital, as well as recreational facilities and much more. Highlights: Flexible Deposit Structure Variety of Floor Plans: Choose from a range of sizes spanning from 2196 to 3420 sq ft. All plans can be customized (additional costs may apply). No Development Fees, No Utility Hook Up Fees Terion Warranty Included HST Included Don't miss out on this opportunity to elevate your lifestyle in a community designed for comfort, convenience, and quality living. (id:58576)
Century 21 Heritage House Ltd Brokerage
160 Glendale Drive
Tillsonburg, Ontario
Welcome to one of Tillsonburg's highly desirable neighbourhoods of newer homes near the soccer park. This beautiful brick bungalow offers 2+1 bedrooms and three full 4-piece bathrooms. The attached 15' x 20' garage provides parking as well as ample storage space. From the welcoming foyer, the open layout showcases a bright and airy living room with cathedral ceilings, a modern kitchen with underlit cabinetry, and a sleek tiled dining area. The primary bedroom enjoys the luxury of an elegant ensuite and walk-in closet. Main level laundry provides convenience with easy access. Off the kitchen, you will walk out to a private patio setting in a fully fenced and gated side yard that is perfect for kids and pets. Downstairs you will find an additional bedroom, 3rd full bathroom, cozy recreation room, and unfinished space awaiting plans for your personal needs. Come add your touch to 160 Glendale and make it your own! (id:58576)
RE/MAX Tri-County Realty Inc Brokerage
1575 Heatherglen Drive
Tecumseh, Ontario
Welcome to this charming 2-bedroom, 2-bathroom home, available for sale or lease, in one of Tecumseh’s top neighborhoods. With a spacious open-concept living and dining area, modern kitchen with ample cabinet space, and a peaceful backyard perfect for gatherings, this home is ideal for families or investors. Conveniently located near parks, trails, top-rated schools, and shopping, offering the perfect blend of community and convenience. Don’t miss out on this fantastic opportunity! (id:58576)
Lc Platinum Realty Inc. - 525
1575 Heatherglen Drive
Tecumseh, Ontario
Welcome to this charming 2-bedroom, 2-bathroom home, available for sale or lease, in one of Tecumseh’s top neighborhoods. With a spacious open-concept living and dining area, modern kitchen with ample cabinet space, and a peaceful backyard perfect for gatherings, this home is ideal for families or investors. Conveniently located near parks, trails, top-rated schools, and shopping, offering the perfect blend of community and convenience. Don’t miss out on this fantastic opportunity! (id:58576)
Lc Platinum Realty Inc. - 525
19 London Street E
Tillsonburg, Ontario
Great location and opportunity to get into the rental market with this former boarding house currently used as 5 units. There is one 3 bedroom, three 2 bedroom, one 1 bedroom. Highest and best use is a 13 room boarding house with 3 kitchens, which could generate an income of $8450.00/month. Walking distance to everything and close to all amenities, driveway parking for 2 vehicles and garage is used as storage, shingles replaced in 2013 and furnace replaced January 2018. (id:58576)
Century 21 Heritage House Ltd Brokerage
00000 Fournier Rd
Sault Ste. Marie, Ontario
Approximately 8.7 Acres of forested land located at the corner of Fournier and River Road, across from the newer developments along River Road to the east. RA zoning allows for a multitude of possibilities. Very few vacant pieces of land of this size in this area are left. Don't miss out! (id:58576)
Exit Realty True North
18 Crescent Place
Cambridge, Ontario
This Paul Roth-designed custom home was built to very exacting standards with no expense spared. All millwork throughout the home was designed by Regina Sturrock and completed by Allwood Kitchens. Landscape architects Ken Hoyle and Adele Pierre created beautiful gardens on the property. 18 Crescent Place overlooks beautiful downtown Galt and is a minute’s walk from restaurants and entertainment. It is also a short walk to the Gaslight District and the Dunfield Theatre and close to walking trails and excellent schools. The main floor is open-concept and very spacious, featuring 10 ft ceilings, a custom gourmet chef’s kitchen with built-in appliances, a large island, marble counters, soft close doors and drawers with polished nickel hardware, an informal breakfast nook, a separate formal dining room, a piano room, a living room with a beautiful Rumford wood-burning fireplace, and two outdoor entertaining areas facing both front and back of the property right off the living room through French doors. The main floor also features an outdoor covered dining area. The flooring on the main and second floors is premium quarter-cut oak wide plank oiled hardwood with a herringbone pattern. There are four bedrooms upstairs, three with walk-in closets and ensuites with heated floors. Two upstairs bedrooms have balconies with beautiful views of the city. You will find plenty of parking, including an oversized 4-car garage, a sizeable heavy-duty workbench, wall cabinets, a built-in pressure washer, air line plumbing and drops, stained concrete flooring, and direct-drive garage door openers with security locks. There is also a huge loft above the garage with many possibilities. Enjoy two complete HVAC systems for your comfort—one for the main level and a separate system for the bedroom level. The basement is fully finished and has two workout rooms, a book room, a spare bedroom and rec room area, and lots of storage. (id:58576)
RE/MAX Real Estate Centre Inc.
519 Dundas Street Unit# 3
Woodstock, Ontario
Updated, cozy 1 bedroom apartment is ready for you. This apartment has an updated 4 pc bathroom, eat-in kitchen which includes 2 bar stools, fridge and stove as well as a nice sized living room to lounge around and relax in. The bedroom is welcoming and has a good sized closet. Convenient location close to all possible amenities and activities. (id:58576)
Gale Group Realty Brokerage Ltd
24 Cody Point Ct
Sault Ste. Marie, Ontario
Welcome to 24 Cody Point Court. This stunning home, meticulously maintained since its construction, is being listed for the first time! It is located on a private cul-de-sac that is close to many amenities. This property has beautifully landscaped gardens and three balconies, including one reinforced for a hot tub. The main floor features vaulted ceilings, two balconies, two bedrooms, two full bathrooms, and an extra closet equipped for main-floor laundry. The lower level has a third balcony which extends to a lower patio with views of the beautiful back garden, a third bedroom, third full bathroom, laundry room and plenty of storage. This home also has an attached garage which was been completely updated with resin floors, a bar, storage and a hot tub. Call your favourite REALTOR® to set up your private showing today! (id:58576)
RE/MAX Sault Ste. Marie Realty Inc.
889 Nova Drive
Windsor, Ontario
STUNNING EXECUTIVE RAISED RANCH TUCKED AWAY ON A QUIET STREET WHILE REMAINING IN THE HEART OF SOUTH WINDSOR. ENTER THE GRAND FOYER AND PREPARE TO BE IMPRESSED BY THE MULTIPLE WINDOWS, SOARING CEILINGS, AND SHEER SPACE. LARGE FORMAL LIVING AND DINING ROOM WITH A TWO-SIDED FIREPLACE. IMPRESSIVE KITCHEN WITH GRANITE COUNTERTOPS AND PLENTY OF STORAGE. 3 BEDROOMS UPSTAIRS INCLUDING A PRIMARY WITH A LARGE ENSUITE. THE SENSE OF GRANDEUR CONTINUES DOWNSTAIRS WITH TOWERING CEILINGS, AN OVERSIZED FAMILY ROOM AND WET BAR, BEDROOM, FULL BATH, STORAGE AND GRADE ENTRANCE. THE QUIET PARK-LIKE BACKYARD IS SURE TO IMPRESS EVERYONE. LARGE DOUBLE GARAGE. THIS HOME MUST BE SEEN IN PERSON TO TRULY APPRECIATE THE SUBSTANTIAL VOLUME. RARELY DO OPPORTUNITIES SUCH AS THIS ARISE. (id:58576)
Royal LePage Binder Real Estate - 640
167 Crompton Drive
Barrie, Ontario
Location, Location, Location! Welcome to 167 Crompton Drive in one of Barrie’s most desirable locations. This stunning executive all-brick bungalow has everything you would want and more. A unistone walkway leads to a welcoming front entrance, then step into a stunning open concept living space at its best. A massive great room with a gas fireplace overlooks the kitchen and serves as the centerpiece, all done with hardwoods, pot lighting, and large windows. The upgraded kitchen features quartz countertops, a large island, upgraded stainless steel appliances, and a pantry. Additionally, it offers a large separate dining room perfect for larger gatherings. The primary bedroom boasts a built-in beautiful wardrobe, ensuite bath, and gas fireplace. Plus, heated floors in the upper two bathrooms. The walkout basement is fully finished with radiant heated floors, plenty of bright windows, a large rec room with a gas fireplace, built-in desk, a 4-piece bath, and two more large bedrooms, one with a gas fireplace, along with a storage room/workshop. Outside, there's a double drive with no sidewalk, a double garage, unistone patio from the front leading down the side and into the backyard patio, nicely landscaped, fully fenced, and more. This prime family location is close to Little Lake, parks, schools, shopping, restaurants, the College, Hospital, and Highway 400 access. Don’t miss out on this rare opportunity as it won’t last long. (id:58576)
RE/MAX Hallmark Chay Realty Brokerage
7768 Ascot Circle Circle Unit# 64
Niagara Falls, Ontario
Beautiful townhouse for Sale, Located near the Tourists favorite attraction, Niagara Falls and the beloved Marine land. With a tastefully designed layout spanning approximately 1346 square feet, this Townhouse offers both elegance and comfort. A dedicated parking space right at the front provides utmost convenience. The main floor boasts a stunning kitchen with a breakfast Area, central island and stainless steel appliances. An open concept design seamlessly connects the living and dining areas, adorned with laminate flooring, creating an inviting ambiance for relaxation. Upstairs, two generous size primary bedrooms each feature a 3-piece ensuite bathroom, These bedrooms are thoughtfully designed for both luxury and practicality. The finished basement adds an extra dimension to the living space, accommodating Two additional bedrooms , perfect for guests or a home office Plus a 3-piece washroom and laundry area completes the basement. Quick Access to QEW Just Minutes to the Falls! Few minutes to shoppers, Costco, Walmart. (id:58576)
Homelife Miracle Realty Ltd
10 Derby Lane Unit# 306
Sarnia, Ontario
Welcome to 10 Derby Lane, Sarnia's most conveniently located and affordable waterfront condominium. This clean and well-maintained building houses a recently refreshed one-bedroom unit with a spacious balcony offering beautiful city views. Situated just steps from the river and its attractions, and close to shopping, restaurants, parks, and other local amenities, this property offers both comfort and convenience. With the electric panel updated and A/C added in the main area and bedroom this is a fantastic investment opportunity with minimal effort required—simply move in and enjoy! (id:58576)
Initia Real Estate (Ontario) Ltd.
200 Brock Street North
Sarnia, Ontario
Discover the perfect balance of modern living & convenience with this custom-built, 2,000+ sq. ft. home, located in the heart of downtown Sarnia! Built in 2014, this home features 9 & 10-ft ceilings, a bright open-concept layout, and both front and rear balconies for indoor-outdoor living. The spacious pull-through garage is 1200 sq.ft and is ideal for entertaining and storing your precious possessions. Complete with a wet bar, 2PC bath, heated floors w/ 3 zone thermostat system & plenty of room for games or gatherings. Upstairs, the home offers 2 bedrooms & 2 baths, including a primary suite with an ensuite bathroom and walk-in closet for all your storage needs. The living area is bright and airy, offering sliding doors leading out to your balcony. The backyard is a private retreat w/ a 25-ft concrete patio, perfect for outdoor relaxation, surrounded by tall, stylish fences for added privacy. This home is designed for modern living, blending comfort, entertainment, and style! (id:58576)
Exp Realty
11 Washington Street
Brantford, Ontario
Terrace Hill front to back Duplex totally re done from top to bottom! 2-2 bedroom units a perfect investment to set your own market rents & choose your ideal tenants. New Kitchens, new bathrooms, new reshingled roof and updated electrical with separate hydro metres, new stamped concrete double driveway. Close to Brantford General Hospital, Train Station & University. Turnkey investment. Appliances included. Do not miss out book your viewing today! (id:58576)
Century 21 Heritage House Ltd
20 Monteith Avenue
Stratford, Ontario
This versatile industrial property at 20 Monteith Ave offers a prime opportunity for various business ventures. Situated in a strategic location with ample parking space, this building is equipped with three bay doors and one large sliding bay door, facilitating easy access and efficient logistics. Property Features include: Zoning C2-16, allowing for a wide range of potential uses. Upstairs Space Approximately 4,545 SF of finished space. Basement: An expansive unfinished basement of nearly 3,800 SF, offering substantial room for customization and growth. This property is perfect for businesses looking to expand or establish a presence in Stratford. With its ample space, flexible zoning, and convenient features, 20 Monteith Ave is ready to support your business needs. Don't miss out on this fantastic opportunity to invest in a property with immense potential. (id:58576)
Exp Realty
84 - 88 John Street W
Waterloo, Ontario
PREMIUM UPTOWN WATERLOO! This John Street West, located triplex with an additional basement helper, is ideal for owner-occupied use, investment or multi-generational family living opportunity! Location is everything in real estate, and here we are located perfectly between Belmont Village and Uptown Square. This property offers occupants easy accessibility to all amenities, including the LRT transit, local eateries and boutique shopping, all of which are just a short walk away. Featuring: Dedicated garage and driveway space for each unit (3 garages); Separate hydro meters and separate water meters. Each townhouse-style unit is large and spacious, and as an investor, you'll never experience vacancy here - location, finishes and offerings have attracted long-term AAA tenants! Two units are currently vacant and ready for rent or occupancy! Projected Gross Rent Income at $93,960/year, giving investors an attractive 5.8% gross cap rate in an ultra-desirable location. Contact the listing agent for further details or to book a viewing. (id:58576)
RE/MAX Solid Gold Realty (Ii) Ltd.

