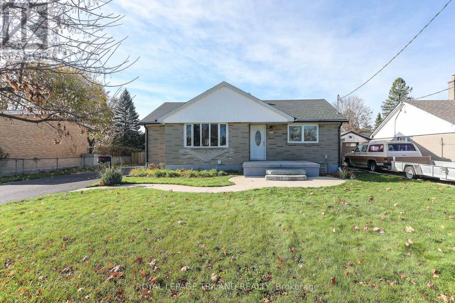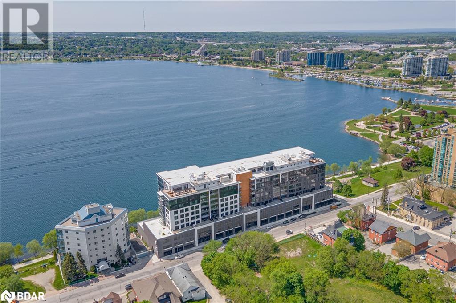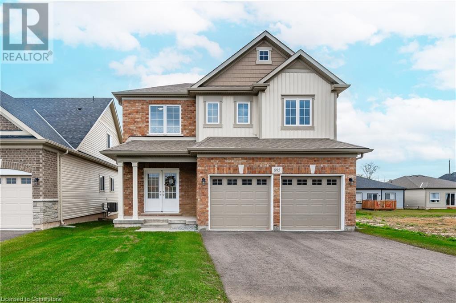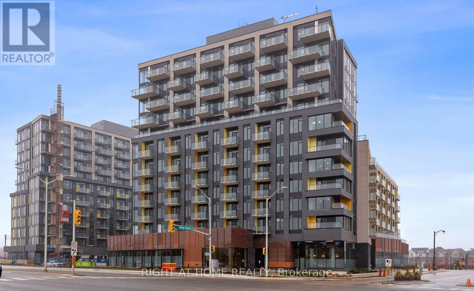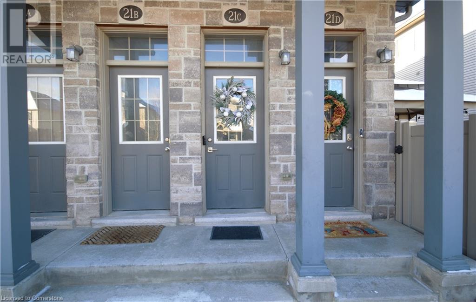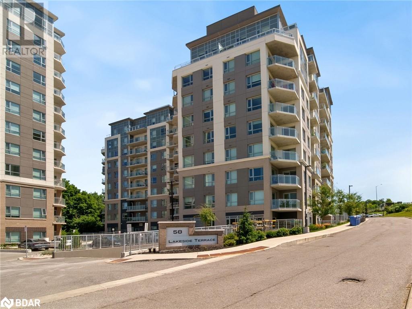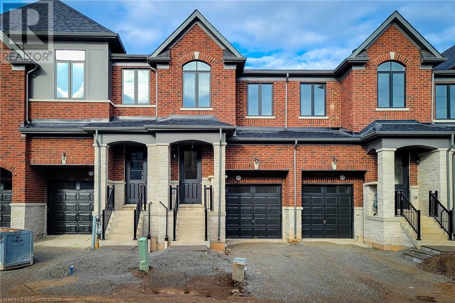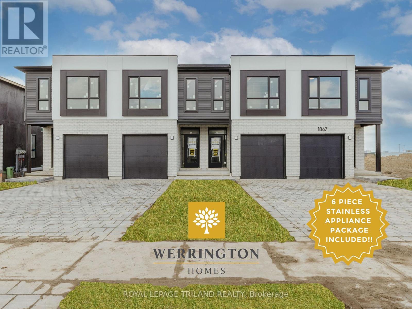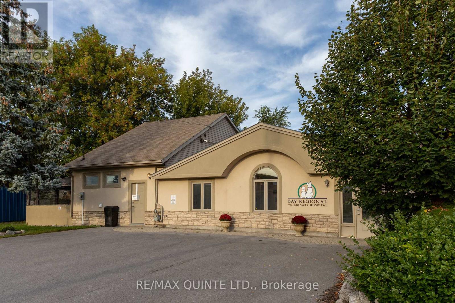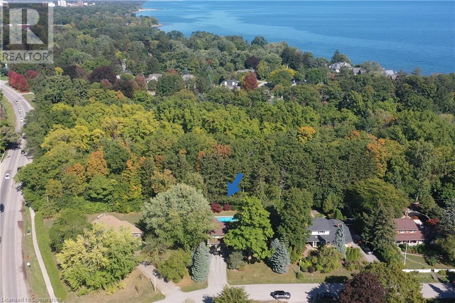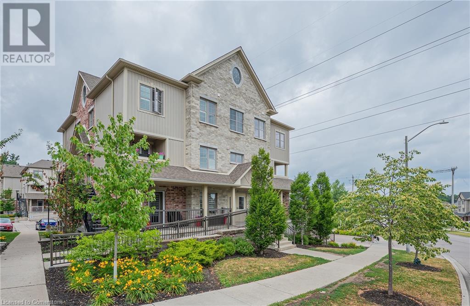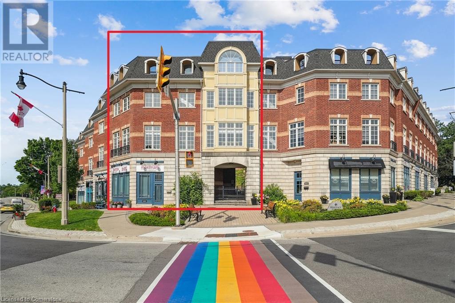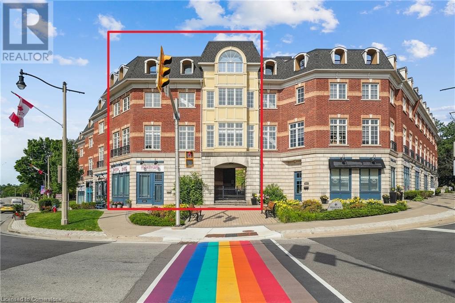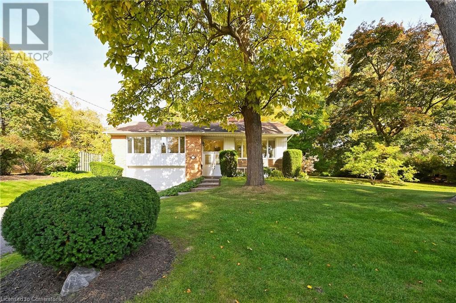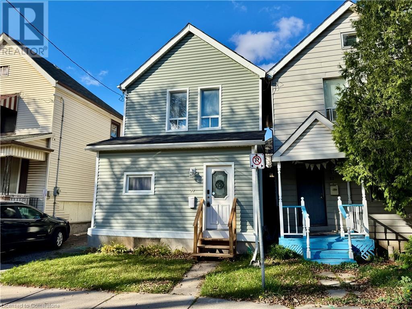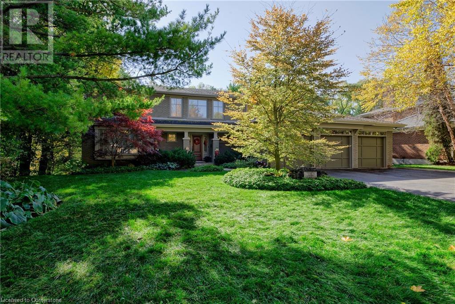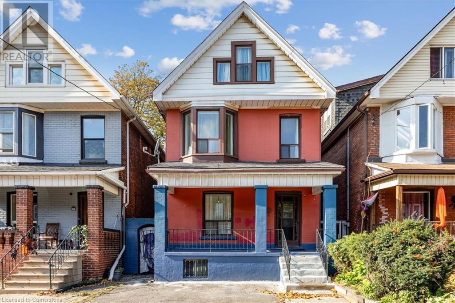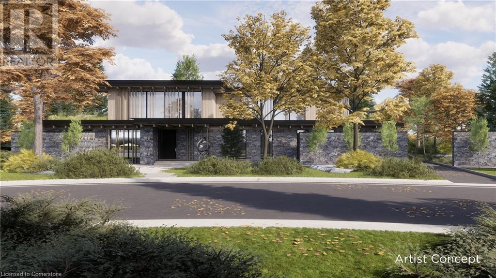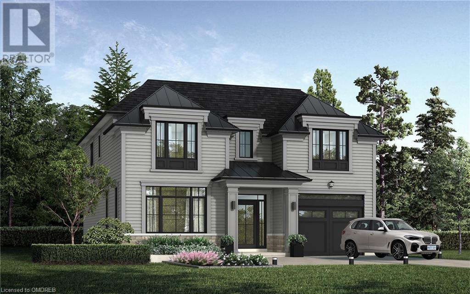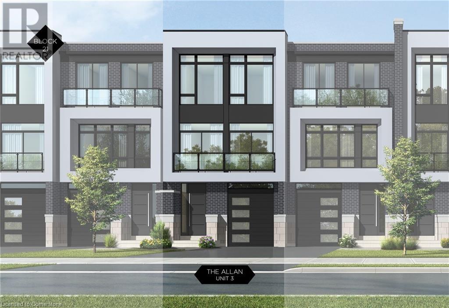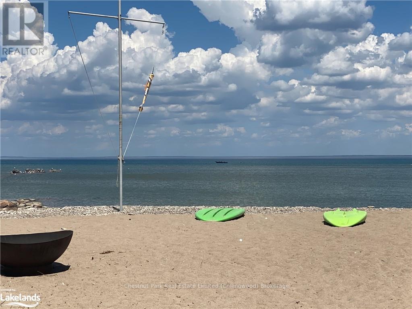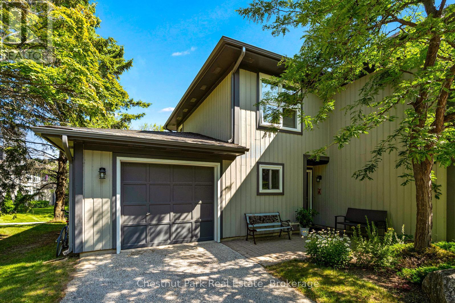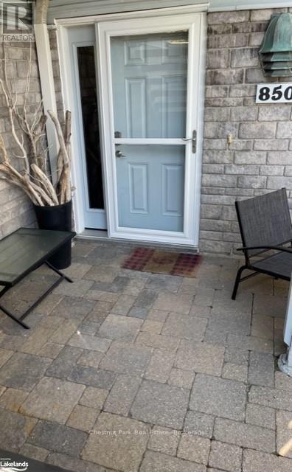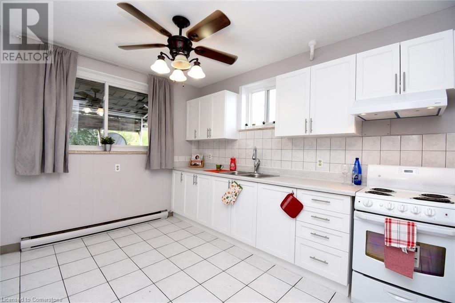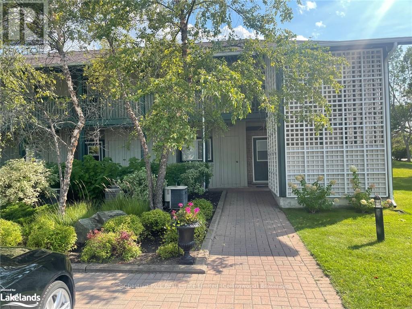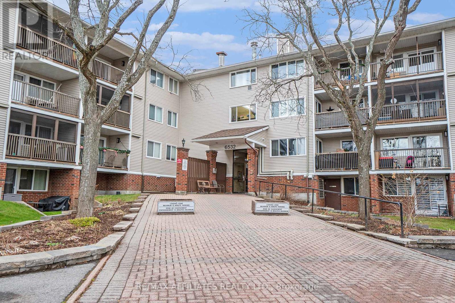329 Regal Drive
London, Ontario
Welcome to 329 Regal Dr! Lovely one floor home with a large attached garage. This floor plan has a great layout for so many . From first time buyers to a retired buyer. Main floor had a large primary with ensuite, large walk in closet and has a laundry hook-up. Large living room, with a gas fireplace, large open kitchen with granite counters. Sun room off the kitchen is perfect for 3 seasons. Lower level has 2 full bathrooms, 2 rooms that are currently used as bedrooms. Outside has a large yard that is fenced, with a large deck and storage shed.This home checks a lot of boxes for many buyers (id:58576)
Royal LePage Triland Realty
185 Dunlop Street E Unit# 506
Barrie, Ontario
Welcome to your new sanctuary on the stunning shores of Kempenfelt Bay in Barrie, Ontario. This first-time-to-market waterfront condo offers an unparalleled blend of luxury, convenience, and breathtaking natural beauty. Step into your bright, south-facing 1,337 sqft, 2-bedroom unit, perfectly situated in the centre of the building on the 5th floor. Enjoy unobstructed 180-degree views of the shimmering lake from your enclosed balcony, featuring folding glass windows that seamlessly connect to both the living space and the primary bedroom. The primary bedroom is a true retreat with two large closets and an ensuite bath boasting a sleek glass shower and modern tile floors. Wake up each morning to serene lake views and unwind each evening in comfort. Your new home features a grand kitchen designed for both function and style, complete with a spacious island breakfast bar, sleek modern appliances, and extensive cabinetry that extends into the eating and living areas. Floor-to-ceiling windows flood the space with natural light and are dressed with power blinds for shade. Enjoy the ease and convenience of ensuite laundry and additional storage with your very own locker. Life at this exclusive condo goes beyond your unit. Just steps to downtown Barrie restaurants, shops, art gallery and walking trails. Benefit from two underground parking spaces, ensuring your vehicles are safe and accessible. Stay active and healthy with access to modern, robust gym facilities, and look forward to the soon-to-be-finished whirlpool, sauna, and steam room for ultimate relaxation. Entertain family and friends on the spectacular rooftop patio, equipped with BBQs and outdoor living spaces. It's the perfect setting for summer gatherings and sunset watching. Don't miss this rare opportunity to embrace waterfront condo living at its finest. Experience the perfect blend of modern luxury, convenience, and natural beauty in this new condo lifestyle. (id:58576)
Engel & Volkers Barrie Brokerage
895 Burwell Street
Fort Erie, Ontario
Location, location, location! Welcome to bright and beautiful 895 Burwell St, nestled in the heart of Fort Erie. This immaculate 2 year-old, 4 bed, 4 bath, and over 1850 sq ft features stunning open-style concept with upgrades including hardwood and tile throughout main floor, oversized kitchen with extended island, ample cupboard/pantry space and storage, stainless steel appliances, partially finished basement with 4-piece bathroom, spacious primary bedroom with en-suite, walk-in closet, plus additional closet and MORE! A stone’s throw away from all amenities, this unique size, style, location, and layout truly is one of a kind! A must-see! **** Addtl Ft. laundry on main level, backyard oasis potential with deck, two car garage/two driveway spaces, Tarion warranty. (id:58576)
Right At Home Realty
4089 Canby Street
Lincoln, Ontario
2189 Sq Ft (MPAC), 3 Storey freehold townhome close to all amenities. Second floor features lots of natural light, hardwood floor in Living room. kitchen with lots of storage space and quartz countertop. Beautiful Island with quartz countertop. Sun filled deck! Spacious Primary Bedroom With A Walk-In Closet and a 4-Piece Ensuite bathroom! Two additional rooms comes along with an additional 4 Pc bathroom! Lower level family rooms offers spacious place to entertain and offer a walkout to lovely deck and well kept backyard. Unfinished basement offers lot of space for additional storage! (id:58576)
Century 21 Legacy Ltd.
14 & 16 - 14&16 Asher Street S
Welland, Ontario
BUILDING UNDER POWER OF SALE , Four Plex building With Loads Of Potential Awaits! this residential opportunity has received approval for minor variance from the City of Welland in support of a 31 unit mid-rise development consisting of 30 units with surface parking,The Site has direct frontage along Asher Street and direct connectivity to downtown Welland. The City of Welland, Building currently offer 4 units with completely separate meters , all units are vacant **** EXTRAS **** none (id:58576)
RE/MAX Experts
402 - 1415 Dundas Street E
Oakville, Ontario
Welcome to Clockwork Condos by Mattamy, a brand-new 2-bedroom plus den, 2-bathroom unit in Oakvilles desirable Joshua Creek North neighborhood. This never-lived-in condo features a spacious, modern design with sleek finishes, all-new appliances, and thoughtful touches like installed window coverings and included high-speed internet.Enjoy premium convenience with an EV charger in your exclusive underground parking spot and a locker for extra storage. Clockwork Condos offers exceptional amenities, including a rooftop terrace, fitness studio, and social lounge. Perfectly located just minutes from highways, parks, shopping, and Oakville Hospital, this condo blends modern living with ultimate accessibility.Be the first to call this beautiful space homeschedule your showing today! **** EXTRAS **** 1 Parking with EV CHARGING and 1 Locker - INTERNET IS INCLUDED! (id:58576)
Right At Home Realty
1026 Wright Drive
Midland, Ontario
2yo A/C, 2yo Furnace, 2yo Roof, PVC Plumbing, Included: Light Fixtures, Window Coverings, Fridge, Freezer, Built-in Microwave, Range Hood, Washer, Dryer, Built-in Dishwasher, Water Softener (rental from Reliance), Garage Door Opener With Remote, A/C (rental from Reliance), Hot Water Tank. Top Features Of The House: Style Of The House, Garage Size, 9ft Ceilings, 4 Car Driveway, Modern SmartAppliances Connecting To Cellphones, Large Master Bedroom With W/I Closet, Potlights Throughout, Blackout Curtains In Bedrooms, Self Closing Kitchen Cabinets, Solid Core Trim Doors, Garage Door OpenerWith Camera, LED Strip Lights Under Kitchen Cabinets And Island, 1st Floor Premium Vynil Floors, PowderRoom Vanity Changed, Entrance And Powder Room Feature Wall, Kitchen Backsplash, Hardware Upgrade, Direct access from the garage. Located In The Heart Of Midland, Parks Around, Fast Food Restaurants, Movie Theatre, Trails, Beach, Family Oriented Quiet Neighbourhood, 5 mins Away From Midland Downtown! **** EXTRAS **** 1 Fridge, 1 Stove, 1 B/I Microwave With Range Hood, 1 Dishwasher, Washer & Dryer, All Elfs And Existing Window Coverings. (id:58576)
Sutton Group-Admiral Realty Inc.
1562 17th Side Road
King, Ontario
WOW! Discover this stunning newly renovated 4-br home perfectly nestled in a safe and serene neighborhood of King City boasting over 5500 sqft of luxurious living space, this home is designed to impress. *Spacious living: enjoy 4br spacious living with built-in closets. The master suite is a true retreat with its en-suite bathroom and walk-in closet. *Gourmet Kitchen: The heart of the home, the custom-built kitchen is equipped with top-of-the-line cabinets and appliances, perfect for culinary enthusiasts. Built-in fridge, built-in microwave drawer, quartz countertop, backsplash, spice racks, and more *Breathtaking Views: Step outside to a large terrace where you can unwind and enjoy stunning, unobstructed views of green hills and mature trees, the backyard is a nature lover's paradise, complete with beautiful mature trees.*Prime Location: situated in a safe neighborhood with easy access to major highways and train stations, great schools, shops, and great restaurants. *Finished basement apartment: ideal for extended family or rental income, with separate entrances ensuring privacy and convenience. *Three-car garage: Car enthusiasts will appreciate the spacious three-car garage with built-in workshop tables, cabinets, and a 50amp electric car charger, making it a versatile space for projects and storage. Imagine ending your day watching the sunset from your terrace, surrounded by the tranquility of nature. This home is not just a place to live, but a lifestyle to be cherished. Whether working from home or exploring the nearby walking trails, you'll find everything you need here. Don't miss the opportunity to make this exceptional property your own. **** EXTRAS **** All Elf, Pot lights throughout, all curtains, large porcelain tiles, reverse osmosis water softener with UV light, water filter, Ring doorbell, ecobee smart thermostat, mature fruit trees, EV cable, central AC, Hot water tank, and furnace. (id:58576)
Right At Home Realty
1149 Skyridge Boulevard
Pickering, Ontario
BRAND NEW - UNDER CONSTRUCTION Special Model 2023 sq.ft. Lot 31, Premium Corner Lot **** EXTRAS **** Hardwood (natural) on main floor, oak stairs (natural) with iron pickets, rough-in for bathroom in basement. (id:58576)
Royal LePage Your Community Realty
388 Old Huron Road Road Unit# 21c
Kitchener, Ontario
Newer Modern Townhouse, just 4 units per building! This stunning 2-storey townhouse combines modern design with functionality, perfect for first-time buyers, professionals, or empty nesters. *Main Floor Features: A bright dining room-ideal for entertaining. A spacious kitchen with a large island featuring a breakfast bar, a walk-in pantry, a window over the sink, and an elegant backsplash. A living room with serene views of the deck and lush green space. A huge laundry room with full-sized front-load washer and dryer, laundry tub, and storage space. And a convenient guest powder room. *Second Floor Highlights: Originally designed as a 3-bedroom layout, now thoughtfully reconfigured into two large bedrooms, each with its own ensuite bathroom for ultimate privacy. Both bedrooms feature ample closet space. Additional storage with a large closet and linen closet. *Parking right at your front door* for easy access. A large deck off the living room, perfect for summer relaxation, with extra storage space below. This home offers a modern, low-maintenance lifestyle in a desirable community. Don’t miss this opportunity! (id:58576)
RE/MAX Real Estate Centre Inc. Brokerage-3
58 Lakeside Terrace Unit# 702
Barrie, Ontario
Welcome To LakeVU, 58 Lakeside Terrace Suite 702. This Modern New Condo Located In Barrie's North end Overlooking Little Lake. Conveniently located near Georgian College, RVH Hospital, Shopping, Many Restaurants, Movie Theatre, Zehrs, LCBO, Schools, Park and much more. Easy Access to Highway 400. This Exquisite 2 Bedrooms, 2 Bathrooms condo Features an Open-Concept Layout with Modern Finishes. While Entering You Will Enjoy: the Kitchen Island, New Appliances, Quartz Counters, Backsplash, and Under Mount Lighting. This Suite has Large Windows with Lots of Natural Light. Primary Bedroom has a Large Walk-In Closet and 3 Piece Ensuite with a Stunning Glass Shower. The Additional Good size Room can be used as a Bedroom or Office/Den, along with another 4 Piece Bathroom. The Laundry is Conveniently located In-Suite. The Balcony faces the West side secluded from the Highway. Garbage Chute on Same Level. Enjoy the Building Amenities such as, Fitness Room, Games Room, Party Room, Dog Wash, Guest Suite, Visitor Parking, Concierge, & Owned Under Ground Parking. Bonus Features- Roof Top Terrace With lounge Area & BBQ for Entertaining with Family or Friends or just Relaxing and taking in the Breathtaking Views of Little Lake. This Condo Has the All-In-One Package, Location & Everything at Your Doorstep. Don't Miss Out to Call This, The One! (id:58576)
RE/MAX Crosstown Realty Inc. Brokerage
1421 Oakmont Common
Burlington, Ontario
Brand-new townhouse offers modern living at its finest, featuring a stylish main floor with hardwood flooring, 9-foot ceilings, and a sleek kitchen equipped with stainless steel appliances, a large island, and a breakfast bar. Upstairs, enjoy three spacious bedrooms, including a luxurious primary suite with a 4-piece ensuite featuring a separate shower and soaker tub, plus the convenience of a second-floor laundry room. The unfinished basement provides plenty of storage space, while the prime location ensures easy access to major highways, shopping, and all amenities. Perfect for families or professionals, this home is ready for you to move in! (id:58576)
Royal LePage Signature Realty
247 Arrita Street
Ottawa, Ontario
Welcome to this spacious 3-bedroom, 2.5-bathroom townhome in the family friendly community of Trailwest, Kanata South. The main level boasts a bright open-concept layout with oak hardwood floors, a modern eat-in kitchen, powder room, and inside access to the attached garage. Step outside to your private, fully fenced backyard with wooden deck, perfect for entertaining and conveniently located directly off the kitchen. Upstairs, the primary bedroom offers a 4-piece ensuite and walk-in closet, complemented by two additional good sized bedrooms and another full bathroom. The finished lower level expands your living space with a versatile rec room with berber carpeting, a laundry room, and ample storage space. Ideally located, this home is less than a 5-minute drive to shopping at Real Canadian Superstore, Metro, Walmart, LCBO, and more, plus easy access to schools, restaurants, and essential services. NEW CARPETS; RESTORED HARDWOOD FLOORS; FRESHLY PAINTED THROUGHOUT. Ready for move-in January 1st! (id:58576)
Digi Brokerage
305 - 270 Brittany Drive
Ottawa, Ontario
Welcome to 305 - 270 Brittany Drive, and discover condo living at its finest. Step into this beautifully updated condo featuring laminate flooring, an updated kitchen with quartz countertops. Modern pot lights illuminate the open-concept living/dining area. A tranquil evergreen view, adds a serene touch to your daily life. The spacious principal bedroom boasts a large walk-in closet, while the full bath is elegantly refreshed. Freshly painted & equipped with in-suite laundry, this unit is move-in ready. Enjoy unparalleled amenities, including indoor & outdoor pools, a fully equipped gym, squash, tennis, & pickleball courts, & scenic walking trails winding through lush parkland with a tranquil pond & fountains. Conveniently located near schools, shopping (Farm Boy, Shoppers, Independent, Tim Hortons), Montfort Hospital, CMHC & La Cite Collegiale. Easy access to transit & minutes from downtown. 800 square feet per iGuide. Exceptional lifestyle awaits! Parking spots are subject to availability. They can be rented through the property management company at $50/month, depending on availability. (id:58576)
Royal LePage Team Realty
1865 Dalmagarry Road
London, Ontario
QUICK CLOSING UNITS AVAILAVBLE!!! Werrington Homes is excited to announce the launch of their newest project The North Woods in the desirable Hyde Park community of Northwest London. The project consists of 45 two-storey contemporary townhomes priced from $579,900. With the modern family & purchaser in mind, the builder has created 3 thoughtfully designed floorplans. The end units known as ""The White Oak"", priced from $619,900 (or $629,900 for an enhanced end unit) offer 1686 sq ft above grade, 3 bedrooms, 2.5 bathrooms & a single car garage. The interior units known as ""The Black Cedar"" offers 1628 sq ft above grade with 2 bed ($579,900) or 3 bed ($589,900) configurations, 2.5 bathrooms & a single car garage. The basements have the option of being finished by the builder to include an additional BEDROOM, REC ROOM & FULL BATH! As standard, each home will be built with brick, hardboard and vinyl exteriors, 9 ft ceilings on the main, luxury vinyl plank flooring, quartz counters, second floor laundry, paver stone drive and walkways, ample pot lights, tremendous storage space & a 4-piece master ensuite complete with tile & glass shower & double sinks! The North Woods location is second to none with so many amenities all within walking distance! Great restaurants, smart centres, walking trails, mins from Western University & directly on transit routes! Low monthly fee ($100 approx.) to cover common elements of the development (green space, snow removal on the private road, etc). This listing represents an interior unit 3 bedroom plan ""The Black Cedar"". *some images may show optional upgrades* This interior model and the end unit model MLS #X10412790 home are both complete and available for viewings! (id:58576)
Royal LePage Triland Realty
1851 Dalmagarry Road
London, Ontario
Closing dates end of March/early April 2025. Buyer still has time to pick interior finishes. Werrington Homes is excited to announce the launch of their newest project The North Woods in the desirable Hyde Park community of Northwest London. The project consists of 45 two-storey contemporary townhomes priced from $579,900. With the modern family & purchaser in mind, the builder has created 3 thoughtfully designed floorplans. The end units known as ""The White Oak"", priced from $619,900 (or $629,900 for an enhanced end unit) offer 1686 sq ft above grade, 3 bedrooms, 2.5 bathrooms & a single car garage. The interior units known as ""The Black Cedar"" offers 1628 sq ft above grade with 2 bed ($579,900) or 3 bed ($589,900) configurations, 2.5 bathrooms & a single car garage. The basements have the option of being finished by the builder to include an additional BEDROOM, REC ROOM & FULL BATH! As standard, each home will be built with brick, hardboard and vinyl exteriors, 9 ft ceilings on the main, luxury vinyl plank flooring, quartz counters, second floor laundry, paver stone drive and walkways, ample pot lights, tremendous storage space & a 4-piece master ensuite complete with tile & glass shower & double sinks! The North Woods location is second to none with so many amenities all within walking distance! Great restaurants, smart centres, walking trails, mins from Western University & directly on transit routes! Low monthly fee ($100 approx.) to cover common elements of the development (green space, snow removal on the private road, etc). This listing represents an interior unit 3 bedroom plan ""The Black Cedar"". *some images may show optional upgrades* Interior model unit MLS X11891854 and exterior model unit MLS X10412790 are both complete and available for viewings! (id:58576)
Royal LePage Triland Realty
1853 Dalmagarry Road
London, Ontario
Closing dates end of March/early April 2025. Buyer still has time to pick interior finishes. Werrington Homes is excited to announce the launch of their newest project The North Woods in the desirable Hyde Park community of Northwest London. The project consists of 45 two-storey contemporary townhomes priced from $579,900. With the modern family & purchaser in mind, the builder has created 3 thoughtfully designed floorplans. The end units known as ""The White Oak"", priced from $619,900 (or $629,900 for an enhanced end unit) offer 1686 sq ft above grade, 3 bedrooms, 2.5 bathrooms & a single car garage. The interior units known as ""The Black Cedar"" offers 1628 sq ft above grade with 2 bed ($579,900) or 3 bed ($589,900) configurations, 2.5 bathrooms & a single car garage. The basements have the option of being finished by the builder to include an additional BEDROOM, REC ROOM & FULL BATH! As standard, each home will be built with brick, hardboard and vinyl exteriors, 9 ft ceilings on the main, luxury vinyl plank flooring, quartz counters, second floor laundry, paver stone drive and walkways, ample pot lights, tremendous storage space & a 4-piece master ensuite complete with tile & glass shower & double sinks! The North Woods location is second to none with so many amenities all within walking distance! Great restaurants, smart centres, walking trails, mins from Western University & directly on transit routes! Low monthly fee ($100 approx.) to cover common elements of the development (green space, snow removal on the private road, etc). This listing represents an interior unit 3 bedroom plan ""The Black Cedar"". *some images may show optional upgrades* Interior model unit MLS X11891854 and exterior model unit MLS X10412790 are both complete and available for viewings! (id:58576)
Royal LePage Triland Realty
1855 Dalmagarry Road
London, Ontario
Closing dates end of March/early April 2025. Buyer still has time to pick interior finishes. Werrington Homes is excited to announce the launch of their newest project The North Woods in the desirable Hyde Park community of Northwest London. The project consists of 45 two-storey contemporary townhomes priced from $579,900. With the modern family & purchaser in mind, the builder has created 3 thoughtfully designed floorplans. The end units known as ""The White Oak"", priced from $619,900 (or $629,900 for an enhanced end unit) offer 1686 sq ft above grade, 3 bedrooms, 2.5 bathrooms & a single car garage. The interior units known as ""The Black Cedar"" offers 1628 sq ft above grade with 2 bed ($579,900) or 3 bed ($589,900) configurations, 2.5 bathrooms & a single car garage. The basements have the option of being finished by the builder to include an additional BEDROOM, REC ROOM & FULL BATH! As standard, each home will be built with brick, hardboard and vinyl exteriors, 9 ft ceilings on the main, luxury vinyl plank flooring, quartz counters, second floor laundry, paver stone drive and walkways, ample pot lights, tremendous storage space & a 4-piece master ensuite complete with tile & glass shower & double sinks! The North Woods location is second to none with so many amenities all within walking distance! Great restaurants, smart centres, walking trails, mins from Western University & directly on transit routes! Low monthly fee ($100 approx.) to cover common elements of the development (green space, snow removal on the private road, etc). This listing represents an interior unit 3 bedroom plan ""The Black Cedar"". *some images may show optional upgrades* Interior model unit MLS X11891854 and exterior model unit MLS X10412790 are both complete and available for viewings! (id:58576)
Royal LePage Triland Realty
1857 Dalmagarry Road
London, Ontario
Closing dates end of March/early April 2025. Buyer still has time to pick interior finishes. Werrington Homes is excited to announce the launch of their newest project The North Woods in the desirable Hyde Park community of Northwest London. The project consists of 45 two-storey contemporary townhomes priced from $579,900. With the modern family & purchaser in mind, the builder has created 3 thoughtfully designed floorplans. The end units known as ""The White Oak"", priced from $619,900 (or $629,900 for an enhanced end unit) offer 1686 sq ft above grade, 3 bedrooms, 2.5 bathrooms & a single car garage. The interior units known as ""The Black Cedar"" offers 1628 sq ft above grade with 2 bed ($579,900) or 3 bed ($589,900) configurations, 2.5 bathrooms & a single car garage. The basements have the option of being finished by the builder to include an additional BEDROOM, REC ROOM & FULL BATH! As standard, each home will be built with brick, hardboard and vinyl exteriors, 9 ft ceilings on the main, luxury vinyl plank flooring, quartz counters, second floor laundry, paver stone drive and walkways, ample pot lights, tremendous storage space & a 4-piece master ensuite complete with tile & glass shower & double sinks! The North Woods location is second to none with so many amenities all within walking distance! Great restaurants, smart centres, walking trails, mins from Western University & directly on transit routes! Low monthly fee ($100 approx.) to cover common elements of the development (green space, snow removal on the private road, etc). This listing represents an interior unit 3 bedroom plan ""The Black Cedar"". *some images may show optional upgrades* Interior model unit MLS X11891854 and exterior model unit MLS X10412790 are both complete and available for viewings! (id:58576)
Royal LePage Triland Realty
1867 Dalmagarry Road
London, Ontario
MODEL HOME NOW AVAILABLE FOR VIEWING! Werrington Homes is excited to announce the launch of their newest project The North Woods in the desirable Hyde Park community of Northwest London. The project consists of 45 two-storey contemporary townhomes priced from $579,900. With the modern family & purchaser in mind, the builder has created 3 thoughtfully designed floorplans. The end units known as ""The White Oak"", priced from $619,900 (or $629,900 for an enhanced end unit) offer 1686 sq ft above grade, 3 bedrooms, 2.5 bathrooms & a single car garage. The interior units known as ""The Black Cedar"" offers 1628 sq ft above grade with 2 bed ($579,900) or 3 bed ($589,900) configurations, 2.5 bathrooms & a single car garage. The basements have the option of being finished by the builder to include an additional BEDROOM, REC ROOM & FULL BATH! As standard, each home will be built with brick, hardboard and vinyl exteriors, 9 ft ceilings on the main, luxury vinyl plank flooring, quartz counters, second floor laundry, paver stone drive and walkways, ample pot lights, tremendous storage space & a 4-piece master ensuite complete with tile & glass shower & double sinks! The North Woods location is second to none with so many amenities all within walking distance! Great restaurants, smart centres, walking trails, mins from Western University & directly on transit routes! Low monthly fee ($100 approx.) to cover common elements of the development (green space, snow removal on the private road, etc). This listing represents an Exterior unit 3 bedroom plan ""The White Oak"". *some images may show optional upgraded features in the model home* (id:58576)
Royal LePage Triland Realty
437 Bleecker Avenue
Belleville, Ontario
Turnkey single-tenant commercial building! This 2,000 sqft property features a beautiful stucco facade and ample parking. Recently updated, the building is leased on a triple net lease with approximately 8 years remaining to a stable, long-term tenant. A prime investment opportunity in Belleville - add this solid, income-generating property to your portfolio! NOI approx. $22,000 with future escalations. (id:58576)
RE/MAX Quinte Ltd.
4 Sleeth Street
Brantford, Ontario
Welcome home this Gorgeous two story detached in the great neighborhood of Brantford. This home features 4 Bedrooms, 2.5 Washrooms with brick stone and stucco elevation. 9' Ceiling on main Level. Open Concept Living Room/Dining Room and eat In kitchen. Hardwood flooring on main level, Oak stairs and Granite countertops in kitchen and backsplash. Second Level features master Bedroom with Ensuite bath and walk-in-closet and has laundry and 3 additional Bedrooms. First exit of Brantford when coming from TA and only 2 minutes away from 403 highway. Close to schools, shopping malls and all other amenities. (id:58576)
Spectrum Realty Services Inc.
1427 Twilite Boulevard
London, Ontario
Introducing a magnificent modern two-story residence in the esteemed Fox Hollow area of London! This luminous and expansive home boasts an open-concept kitchen with a radiant design, sophisticated granite countertops featuring a sizable island, and high-end stainless steel appliances. Accommodating four bedrooms and three full bathrooms, it's an ideal match for a growing family. The master suite includes a walk-in closet, while one of the bathrooms offers the convenience of a Jack-and-Jill layout. The second floor houses a laundry room complete with a washer and dryer. The property includes two garages and an additional two parking spaces on the driveway. All necessary appliances, such as a refrigerator, stove, and dishwasher, are provided. Located in a prime area within highly-regarded school districts, close to shopping, parks, and numerous other amenities, this home has it all. The backyard presents a tranquil pond view, making this home not just a solid investment but also a wonderful choice for families desiring more space. It features a 200-amp electrical panel for increased power capacity, ideal for future enhancements. Don't miss outcome and see it for yourself! (id:58576)
Save Max Real Estate Inc.
3180 Kirby Road
Vaughan, Ontario
This property presents a rare opportunity for real estate developers and investors seeking a well-located, mixed-zoning parcel within the Official Plan. The site benefits from easy access to Highway 400, providing superior connectivity to major transit routes.The property is ideally situated with 322.50 feet of frontage and is surrounded by numerous amenities, including the state-of-the-art 550,000 square-foot Walmart distribution center. The sites mixed zoning includes residential, agricultural, and future employment designations, offering flexibility for a range of development uses. With its prime location and zoning, this site offers significant potential for growth and is poised to be a key addition to any portfolio looking to capitalize on the ongoing expansion of Vaughan. Buyer/Buyer Agent due own due diligence on zoning, size, taxes, etc. Property, buildings and structures on the property are being sold ""As Is Where Is Condition"". Lot size as per Mpac. Survey available. (id:58576)
Venture Real Estate Corp.
1035 Cameo Street
Pickering, Ontario
WELL MAINTAINED, MOVE-IN READY MATTAMY HOME. OPEN-CONCEPT BRIGHT AND SPACIOUS LAYOUT WITH LOTS OF NATURAL LIGHT. ATTACHED GARAGE WITH DIRECT ENTRY FROM HOUSE. THREE SPACIOUS BEDROOMS UPSTAIRS. THE PRMARY BEDROOM SUITE FEATURES A WALK-IN CLOSET AND ENSUITE BATHROOM. EASY ACCESS TO HWY 401 AND 407. WELL-SETTLED COMMUNITY WITH FRIENDLY NEIGHBOURHOOD. (id:58576)
Homelife/miracle Realty Ltd
153 Wolfdale Avenue
Oakville, Ontario
Rare opportunity steps from the lake in south west Oakville. South of Lakeshore Road, sitting on a supremely private 16,630 square foot property. 100-foot frontage on a pie shaped lot.. Mature mixed tree canopy lines the property and dense greenery and Fourteen Mile Creek abuts the back. Updated 4-bedroom, 3.5 bath home with plenty of space for a large family. Generous sized bedrooms, large windows, multiple family spaces and open kitchen. Immaculate rear yard with expansive concrete pool, multi-tiered decks, spacious stone patios and sprawling flat grassy areas. This property offers an incredible opportunity, the home can easily be lived in, while it is also prime for development; renovate, rent out and/or landbank for the future. Large lots south of Lakeshore are becoming a rarity and demand for private enclaves with amazing locations hasn’t waned. This location is ideal; a small, quiet lakeside cul-de-sac of custom homes, south of Lakeshore road, a short stroll to walking trails, Appleby College, and easy access to both the Bronte core and downtown Oakville. Property dimensions are 100' X 159' X 129' X 147' and it is zoned RL1-0. Incredible building lot. (id:58576)
Century 21 Miller Real Estate Ltd.
255 Maitland Street Unit# 2c
Kitchener, Ontario
Located in Huron Gardens, the most desirable area, with easy access to 401,shopping and schools, this open concept bungalow style condo offer you 2 spacious bedrooms and 2 full bathrooms. As you come in trough a controlled entry and a bright foyer with large closet, you will find a large open space that connects the kitchen, dinning area and living room. The beautiful kitchen has lots of cabinets, quartz counter top, stainless steel appliances. Living room leads you to a large balcony, great for morning coffees and relax. The master bedroom is completed by walk in closet, 3pieces bath, quartz counter top and a private balcony. The second full bathroom also feature quartz above counter top bowl. Modern neutral color, pristinely clean ready for you to call it home. Wheelchair friendly ramp (id:58576)
Smart From Home Realty Limited
120 Bronte Road Unit# 8
Oakville, Ontario
Ideally located in the heart of trendy Bronte Village, this is one of the largest live/work townhomes in Oakville. The residential unit features a spacious floor plan centered around a stunning spiral staircase and highlighted by oversized windows providing endless natural light in the unit. The open concept main floor features an oversized kitchen with large central island overlooking the spacious great room and dining room. This floor also features a powder room with brand new vanity. The second floor features an oversized primary ensuite with large spa-like ensuite as well as two additional bedrooms that share a 4-piece recently updated bathroom. The laundry is also found on the bedroom level. Not to be missed is the oversized 800 square foot roof top terrace featuring views of Lake Ontario! This unit also features a rarely found double car garage and driveway!! The commercial space offers excellent street exposure and access to the visitor parking in the townhouse complex. With over 1,000 square feet of potential office/retail space which includes a 3-piece bathroom. Use this space for your own business or as a source of income! The lower level of this unit can be combined to increase the size of the commercial space, or used privately for the residential portion of the unit. A large storage room is also found in the lower level. With its ideal location you are right in all the action of Bronte, a superb location for your business with exposure on the Northwest corner of Lakeshore Rd W & Bronte Rd. Walking distance to all the best restaurants in Bronte as well as amazing waterfront trails and marina views. A short drive to the QEW or 407 as well as the Bronte Go Train Station! This one is not to be missed! (id:58576)
Century 21 Miller Real Estate Ltd.
120 Bronte Road Unit# 8
Oakville, Ontario
Ideally located in the heart of trendy Bronte Village, this is one of the largest live/work townhomes in Oakville. The residential unit features a spacious floor plan centered around a stunning spiral staircase and highlighted by oversized windows providing endless natural light in the unit. The open concept main floor features an oversized kitchen with large central island overlooking the spacious great room and dining room. This floor also features a powder room with brand new vanity. The second floor features an oversized primary ensuite with large spa-like ensuite as well as two additional bedrooms that share a 4-piece recently updated bathroom. The laundry is also found on the bedroom level. Not to be missed is the oversized 800 square foot roof top terrace featuring views of Lake Ontario! This unit also features a rarely found double car garage and driveway!! The commercial space offers excellent street exposure and access to the visitor parking in the townhouse complex. With over 1,000 square feet of potential office/retail space which includes a 3-piece bathroom. Use this space for your own business or as a source of income! The lower level of this unit can be combined to increase the size of the commercial space, or used privately for the residential portion of the unit. A large storage room is also found in the lower level. With its ideal location you are right in all the action of Bronte, a superb location for your business with exposure on the Northwest corner of Lakeshore Rd W & Bronte Rd. Walking distance to all the best restaurants in Bronte as well as amazing waterfront trails and marina views. A short drive to the QEW or 407 as well as the Bronte Go Train Station! This one is not to be missed! (id:58576)
Century 21 Miller Real Estate Ltd.
257 Wedgewood Drive
Oakville, Ontario
Reno/New-build/Landbank opportunity. Tucked back and well positioned on a quiet road in much-desired Morrison in southeast Oakville, sits this lovely family home. Framed in a canopy of mature native trees with a coveted west front exposure maximizing natural sunlight, the property presents an attractive opportunity: renovate the existing structure and transform it into a home with a manageable footprint or start from scratch and build new. Incredible lot size of 15,101 square feet and zoned RL1-0 with a residential floor area of 29%, this property can accommodate a home of approximately 4,371 square feet without a variance. Buyer to do their own due-diligence. It has been impeccably maintained and updated over the years and can be lived-in or rented out while you plan your next dream project. HVAC updated within 5-8 yrs, washer + dryer approx. 3 yrs, newer rear decking. 3 bedrooms, 1.5 baths, interior garage access and walk-up lower level. Set in a landscape of beautiful custom homes, within walking distance to Lake Ontario + renowned Gairloch Gardens and just steps to Albion Park. Close to Oakville’s downtown core, marina and Oakville Trafalgar Community Centre and situated in a top school district. (id:58576)
Century 21 Miller Real Estate Ltd.
21 Minto Avenue
Hamilton, Ontario
Welcome to this centrally located starter home in Hamilton, perfect for first-time homebuyers or savvy investors! This charming property features three cozy bedrooms, including two versatile bedrooms with a small den, ideal for a home office or play area. With one full 4-piece bath and an additional 1-piece bath, this home offers convenience and comfort. Enjoy easy access to local amenities, schools, and parks. Don’t miss out on this fantastic opportunity to own! Extra Notes: Heating & Cooling is a Lennox system (2015) where the A/C and air handler is electric, but the furnace is gas. Shingles are 5 years old. Some recent updates include: engineered hardwood on second floor (2020), new toilet (2024), new sump pump (2024) (id:58576)
Century 21 Miller Real Estate Ltd.
152 Cavendish Court
Oakville, Ontario
Tastefully renovated and located on a quiet court in Morrison, this four bedroom home boasts an open concept floor plan with easy transitions between each room. The bright open concept, eat-in kitchen features granite countertops and top of the line appliances all while overlooking the mature rear garden. The family room has near wall-to-wall windows and stunning fireplace! A classic dining room is perfect for those who love to entertain. A main floor office, convenient mudroom and powder room complete the main floor. The upper level has an oversized master suite with ample closet space and a luxurious ensuite. Three additional bedrooms all flooded with natural light share an enlarged kid’s bathroom. The laundry is also conveniently located on this floor. The lower level is finished with a large recreation and games room. This home has a completely private rear yard with an abundance of shrubbery and trees. A rare three car garage provides ample covered parking and storage space should you need it. Close to Oakville’s most sought after schools, parks, downtown shops and restaurants, GO Train, highways and the lake. Don't miss this fantastic opportunity to lease this home! (id:58576)
Century 21 Miller Real Estate Ltd.
63 Clyde Street
Hamilton, Ontario
Multi - Generational Living Potential! Rare find with so many opportunities - beautiful all-brick home nestled in the quiet and family-friendly Landsdale neighbourhood of Hamilton. Tons of space in this well-maintained family home. Features 2 bedrooms on the second level (Oversized primary bedroom w/ lounge area - originally 3 bedrooms - could be converted back) & a 4 piece bathroom. Finished attic with an additional large bedroom features a walk-in closet plus extra storage. On the main level, You will love the generously-sized living/dining spaces & bright kitchen, equipped with lots of pantry storage and good working appliances. The main floor is completed with a 2pc bathroom, perfect for entertaining guests. Rear garage space can be used as extra storage, extra living space / potential bedroom, OR converted back for use as a car garage! Separate Entrance w/ walkup finished basement which has in-law conversion capabilities; contains a bedroom, a full 3pc bathroom, laundry room and tons of storage. Close to many amenities such as schools, parks, rec centres and highly accessible to public transit. Perfect for your growing family OR multi-generational family living! Minutes to shopping; less than 5min drive to buzzing downtown Hamilton and Tim Hortons Field. There is so much potential - don't miss this opportunity! (id:58576)
Exp Realty
1296 Cumnock Crescent
Oakville, Ontario
Set on a spectacular 0.566-acre lot, this property is enveloped by towering trees and lush gardens, and backing onto the tranquil Kings Park Woods. Offering nearly 25,000 sq. ft. of privacy and tranquility, this Muskoka-like retreat sits on one of Southeast Oakville's most prestigious streets. A generously sized interlocked driveway leads past the elegant front yard to an impressive 3-car garage. Lovingly maintained by the same family for over 40 years, the home is in pristine condition. The interior features expansive principal rooms, including formal living and dining spaces, a large kitchen with a breakfast area addition, and an open-concept family room—perfect for both day-to-day living and entertaining. A wealth of windows throughout brings in abundant natural light and frames beautiful views of the front streetscape as well as the forested backyard. With multiple fireplaces and hardwood floors throughout the main level, the home exudes warmth and charm. Convenient access to the garage is provided through the laundry room. Upstairs, the spacious primary suite is complemented by three double closets, built-in bookcases, a 3-piece ensuite, and additional flexible space. Two more generously sized bedrooms, along with a 4-piece bathroom featuring a jacuzzi tub, complete this level. The true highlight of the home is the backyard—a private oasis of mature trees, manicured gardens, and a well-positioned pool that basks in sunlight. A full irrigation system ensures the landscaping stays lush. Recent upgrades include a new roof, furnace, and electrical panel, while the garage boasts 50-amp service, ideal for a lift or electric vehicle charging. Walking distance to Oakville’s top public and private schools, including OT and St. Mildred’s, and just minutes to shopping, this property offers exceptional potential. Whether you choose to build a custom home or renovate and expand this charming residence, the large lot allows for endless possibilities. (id:58576)
Century 21 Miller Real Estate Ltd.
Lot 10 Macdonald Road
Oakville, Ontario
Nestled in an immensely desired mature pocket of Old Oakville, this exclusive Fernbrook development, aptly named Lifestyles at South East Oakville, offers the ease, convenience and allure of new while honouring the tradition of a well-established neighbourhood. A selection of distinct detached single family models, each magnificently crafted with varying elevations, with spacious layouts, heightened ceilings and thoughtful distinctions between entertaining and principal gathering spaces. A true exhibit of flawless design and impeccable taste. “The Chisholm”; detached home with 47-foot frontage, between 2,778-2,842 sf finished space w/an additional 1000+sf (approx)in the lower level & 4beds & 3.5 baths. Mudroom, den/office, formal dining & expansive great room. Quality finishes are evident; with 11’ ceilings on the main, 9’ on the upper & lower levels and large glazing throughout, including 12-foot glass sliders to the rear terrace from great room. Quality millwork w/solid poplar interior doors/trim, plaster crown moulding, oak flooring & porcelain tiling. Customize stone for kitchen & baths, gas fireplace, central vacuum, recessed LED pot lights & smart home wiring. Downsview kitchen w/walk-in pantry, top appliances, dedicated breakfast w/sliders & overlooking great room. Primary retreat impresses w/dressing room + double closet & hotel-worthy bath. Bedroom 2 & 3 have ensuite privileges & 4th bedroom enjoys a lavish ensuite. Convenient upper level laundry. No detail or comfort will be overlooked, w/high efficiency HVAC, low flow Toto lavatories, high R-value insulation, including fully drywalled, primed & gas proofed garage interiors. Refined interior with clever layout and expansive rear yard offering a sophisticated escape for relaxation or entertainment. Perfectly positioned within a canopy of century old trees, a stone’s throw to the state-of-the-art Oakville Trafalgar Community Centre and a short walk to Oakville’s downtown core, harbour and lakeside parks. (id:58576)
Century 21 Miller Real Estate Ltd.
21 Block Unit# 3
Oakville, Ontario
Nestled in an immensely desired mature pocket of Old Oakville, this exclusive Fernbrook development, aptly named Lifestyles at South East Oakville, offers the ease, convenience and allure of new while honouring the tradition of a well-established neighbourhood. A selection of distinct freehold models, each magnificently crafted, with spacious layouts, heightened ceilings and thoughtful distinctions between entertaining and contemporary gathering spaces. A true exhibit of flawless design and impeccable taste. “The Allan”; 3418sqft of finished space, 3 beds+3.5 baths. Optional layouts for the ground & upper. Garage with interior access to mudroom, ground floor laundry, family room. Elevator services all levels. Quality finishes are evident; with 10’ ceilings on the main, 9’ on the ground & upper levels. Large glazing throughout, glass sliders to both rear terraces & front terrace. Quality millwork & flooring choices. Customize stone for kitchen & baths, gas fireplace, central vacuum, recessed LED pot lights & smart home wiring. Chef’s kitchen w/walk-in pantry, top appliances, dedicated breakfast, overlooking great room. Primary retreat impresses with two dressing rooms, private terrace & spa bath. No detail or comfort will be overlooked, with high efficiency HVAC, low flow Toto lavatories, high R-value insulation, including fully drywalled, primed & gas proofed garage interiors. Expansive outdoor spaces; three terraces & a full rear yard. Perfectly positioned within a canopy of century old trees, a stone’s throw to the state-of-the-art Oakville Trafalgar Community Centre and a short walk to Oakville’s downtown core, harbour and lakeside parks. Full Tarion warranty. Occupation estimated Fall 2025 and beyond. (id:58576)
Century 21 Miller Real Estate Ltd.
89 Georgian Manor Drive
Collingwood, Ontario
Available Seasonally for Fall/Winter/Spring and Summer. Minimum one month lease. Waterfront Seasonal Lease in Collingwood! Immerse yourself in the enchantment of feeling the soft sand caress your toes at this private waterfront sanctuary nestled along the breathtaking shores of Georgian Bay. 3 Bedrooms, 2 Baths, and 1,300 sq. ft. of nautical living space awaits you and your family. Nestled just minutes away from Blue Mountain for winter skiing and prestigious golf clubs in the summer, this open-concept home features a wood-burning fireplace in the living room to enjoy during the cooler nights. The dining area offers seating for 6 with captivating views of Georgian Bay. Your functional kitchen is equipped with a built-in oven and countertop range for the chef at heart. Discover a wealth of family activities, from scenic hiking and biking trails, boutique wineries, shopping, theatre experiences, trendy bars and local spas. This is your ultimate home away from home, providing proximity to all you need for an unforgettable family vacation. Room for one small vehicle in the detached garage with additional storage and ample parking on the driveway. Your Fall/Winter/Spring/Summer paradise awaits! The Seasonal price listed of $16,000 is for Ski season only from Dec 1 – March 31 or ($4,250/month if not leased for the full ski season). The 2024-2025 Ski Season is no longer available. Additional timeframes are as follows: November to April if rented monthly is $5,250/month. May and June months are $5,750/month. July and August months are $7,000/month. September & October months are $5,750/month. September 2024 is currently leased. (id:58576)
Chestnut Park Real Estate
774 Johnston Park Avenue
Collingwood, Ontario
This spacious, Orchid Garden Home with an attached Garage, Updated Designer Kitchen and Baths is availble this ski season offering accommodating dates, from November to April. Recently renovated, this end unit Garden Home is approximately 1719 sq ft. Over two levels with an open concept kitchen, dining room living room. New appliances, new lighting and fireplace. The main level features a Vaulted Ceiling, gas fireplace, 3-piece designer bath, a Bedroom with Queen sized bed, and the Laundry Room. The main level also features a ground floor Patio Walk out for winter barbecuing and enjoy the Eastern Exposure water views over the environmentally protected area. This four bedroom, three bath home away from home for your relaxation and enjoyment Three bedrooms with queen sized beds 4th bedroom with a set of bunk beds and a Crib if needed! No pets. No smoking. Heat, hydro, internet and cable are extra. Security deposit $3,000. 50% of rent at time of offer. Balance and Utility deposit must be paid in full14 days prior to occupancy. Rec Centre with indoor pool, spa tubs, sauna, children's games room, social room, and much more. All bedding and towels included. Approximate monthly usage: Enbridge $60, Rogers $150. (id:58576)
Chestnut Park Real Estate
850 Suncrest Circle
Collingwood, Ontario
3 Bed, 2 Bath WATERFRONT BUNGALOW within the amenity rich LIGHTHOUSE POINT, 3 BDRM - 2 BATH Open Concept. The Living Room, Dining Room, Primary Bedroom & 3rd bedroom all have WATERFRONT WINDOWS & FULL PANORAMIC VIEWS FROM THE KITCHEN with Granite Counters and Stainless-Steel Appliances. Primary bedroom with ensuite bath and queen bed, with one wall of windows facing the bay, T.V. and a cozy 2-sided Gas Fireplace, double doors leading to a dressing area and a private hallway leading the second bedroom with a double bunk bed and a single one. The third bedroom with a 2 large waterfront windows & T.V. Single Detached Garage. Gas BBQ. Full access to Lighthouse Point amenities. No pets, no smoking. The Recreation Centre has an indoor pool, spa tubs, sauna, games room, exercise room, a Great social room with kitchen and overlooking the marina and bay. Pillows and blankets supplied. 50% of rent due with contract. $2500 Utility deposit. (id:58576)
Chestnut Park Real Estate
776 Concession Street Unit# 201
Hamilton, Ontario
Large 950 sq. ft. 2 bedroom apartment with an awesome 250 sq’ south-facing covered balcony just one block east of Juravinski Hospital. Located directly on trendy up-and-coming Concession Street featuring restaurants, the Escarpment, walking trails & public transit. Features include: in-suite laundry; updated bathroom; appliances; newly added secure concrete courtyard with BBQ area and secure bike storage; private parking space; private entrance; forced-air heating and central air conditioning. Applicants to provide a completed lease application, credit report, employment verification, 1st and last month’s rent and references. Successful candidate to provide proof of tenant insurance. $2,250/mth includes heat. Tenant responsible for electricity, water, sewer and internet/cable. Please no smoking or pets. Photos are from previous Listing. (id:58576)
RE/MAX Escarpment Realty Inc.
684 Johnston Park Avenue
Collingwood, Ontario
RENTAL TYPE: SHORT TERM: Ski Season Rental from December 15th, 2024 - April 15th, 2025. Flexible dates. This GROUND FLOOR bright 2 BEDROOM - 2 BATH with sliding glass doors to a walk-out terrace, shows beautifully. The Primary bedroom has a 3 piece ensuite bath and queen-sized bed. The second bedroom has two twin beds. Fully furnished and equipped for your enjoyment. Gas Fireplace and heat. The tenant has full use of the Rupert Bronsdon Recreation Center with an indoor pool, Adult social room overlooking the bay, gym, kids games room, sauna, outdoor walking paths. Gas and water/electric sewage, cable and internet are extra. No pets! No Smoking! 50% of the rent at the time of offer to lease, + utility deposit $2,500 dated to November 19th, 2024. Owner pays the building insurance, Tenant must provide Tenant Insurance prior to occupancy. (id:58576)
Chestnut Park Real Estate
104 - 4701 Saint Clair Avenue
Niagara Falls, Ontario
Prime downtown Niagara Falls location, just a few blocks from the University of Niagara Falls! Perfectly\r\nsituated for easy access to local amenities, dining, and entertainment. (id:58576)
Coldwell Banker Momentum Realty
302 - 4701 Saint Clair Avenue
Niagara Falls, Ontario
Prime downtown Niagara Falls location, just a few blocks from the University of Niagara Falls! Perfectly\r\nsituated for easy access to local amenities, dining, and entertainment. (id:58576)
Coldwell Banker Momentum Realty
102 - 4701 Saint Clair Avenue
Niagara Falls, Ontario
Prime downtown Niagara Falls location, just a few blocks from the University of Niagara Falls! Perfectly\r\nsituated for easy access to local amenities, dining, and entertainment. (id:58576)
Coldwell Banker Momentum Realty
Lot 7 Basset Avenue
Fort Erie, Ontario
AMAZING OPPORTUNITY TO OWN A BRAND NEW HOME FROM A TRUSTED QUALITY BUILDER. 3 BEDROOM AND 2 FULL BATHS, HARDWOOD FLOORS THROUGHOUT AND BEAUTIFUL CUSTOM KITCHEN WITH STONE COUNTER TOPS AND ISLAND. GREAT LOCATION CLOSE TO MANY AMENITIES AND JUST A SHORT WALK TO THE LAKE, BEACH, PARKS,SHORT DRIVE TO THE PEACE BRIDGE AND THE CANADA/US BORDER.LARGE DOUBLE GARAGE.3 LOTS TO CHOOSE FROM AND 3 DESIGNS TO CHOOSE FROM Photos are of the model home and prices may vary . (id:58576)
Coldwell Banker Momentum Realty
Lot 6 Basset Avenue
Fort Erie, Ontario
AMAZING OPPORTUNITY TO OWN A BRAND NEW HOME FROM A TRUSTED QUALITY BUILDER. 3 BEDROOM AND 2 FULL BATHS, HARDWOOD FLOORS THROUGHOUT AND BEAUTIFUL CUSTOM KITCHEN WITH STONE COUNTER TOPS AND ISLAND. GREAT LOCATION CLOSE TO MANY AMENITIES AND JUST A SHORT WALK TO THE LAKE, BEACH, PARKS,SHORT DRIVE TO THE PEACE BRIDGE AND THE CANADA/US BORDER.LARGE DOUBLE GARAGE.3 LOTS TO CHOOSE FROM AND 3 DESIGNS TO CHOOSE FROM Photos are of the model home and prices may vary (id:58576)
Coldwell Banker Momentum Realty
207 - 6532 Bilberry Drive
Ottawa, Ontario
This charming two-bedroom, single-level condo offers spacious living with a functional layout. The unit includes a balcony for outdoor enjoyment and features modern stainless steel appliances in the kitchen. While maintaining its classic appeal, the condo provides ample room and an excellent value for those seeking comfort and convenience. Perfect for first-time buyers, investors and/or downsizers. Located in close proximity to the Ottawa River and Petrie Island. Close to Place d'Orleans Mall, the Shenkman Center, shopping, restaurants, entertainment. Easy access to public transportation, the soon-to-be-built LRT and Hwy 174. (id:58576)
RE/MAX Affiliates Realty Ltd.
94 Montreal Road
Ottawa, Ontario
Now is your opportunity to own your own business. This turn key restaurant is fully equipped and ready to go. This location is well established and has been operating for over 12 years, making it a busy and popular location. Whether you are looking to expand your business portfolio or venture into your first business, this business has much to offer. Don't miss your chance to own this thriving business in a prime location. (id:58576)
Royal LePage Team Realty

