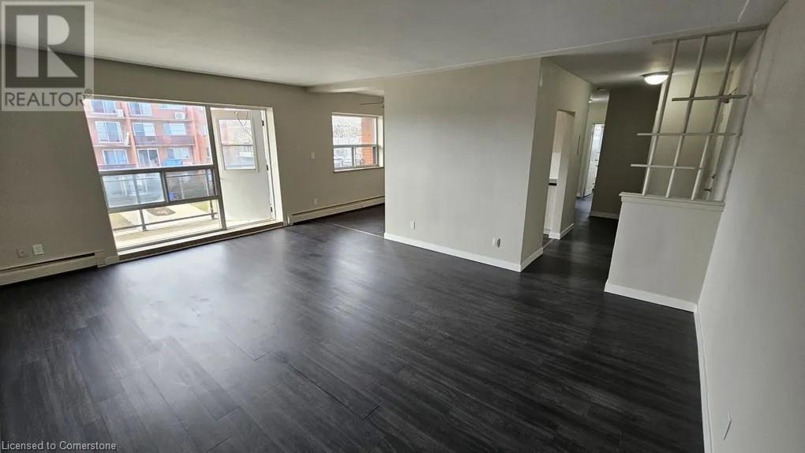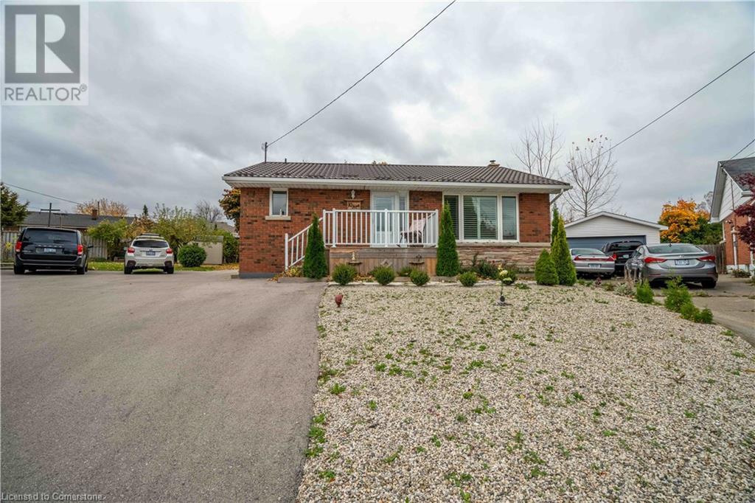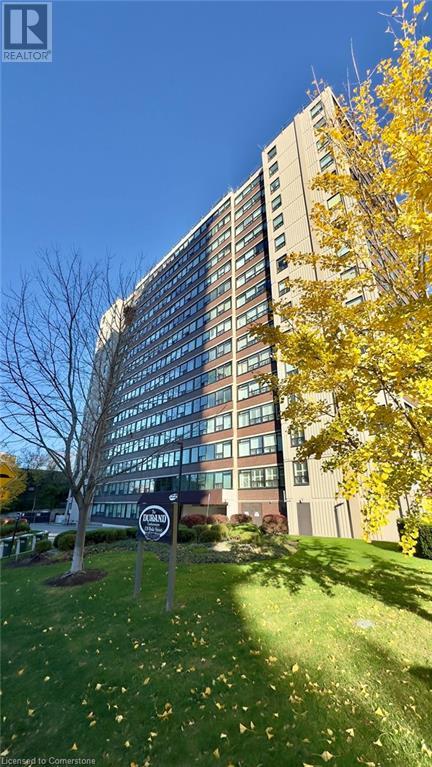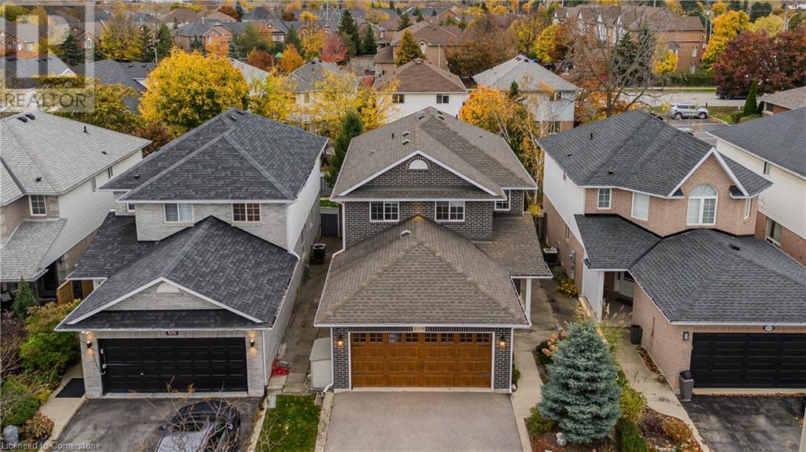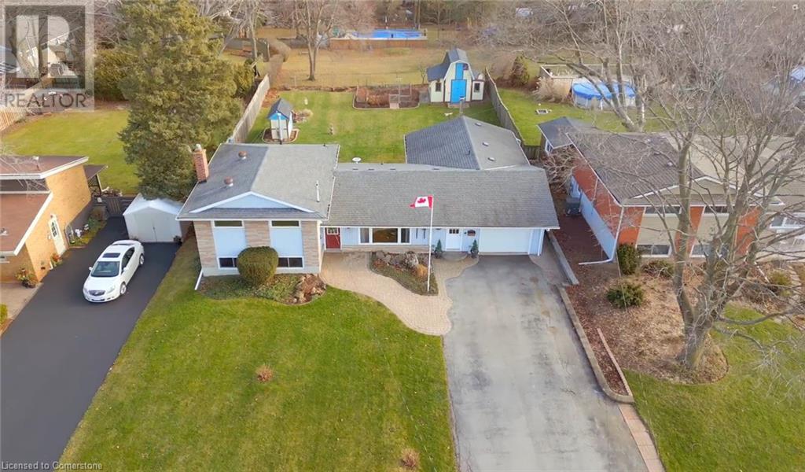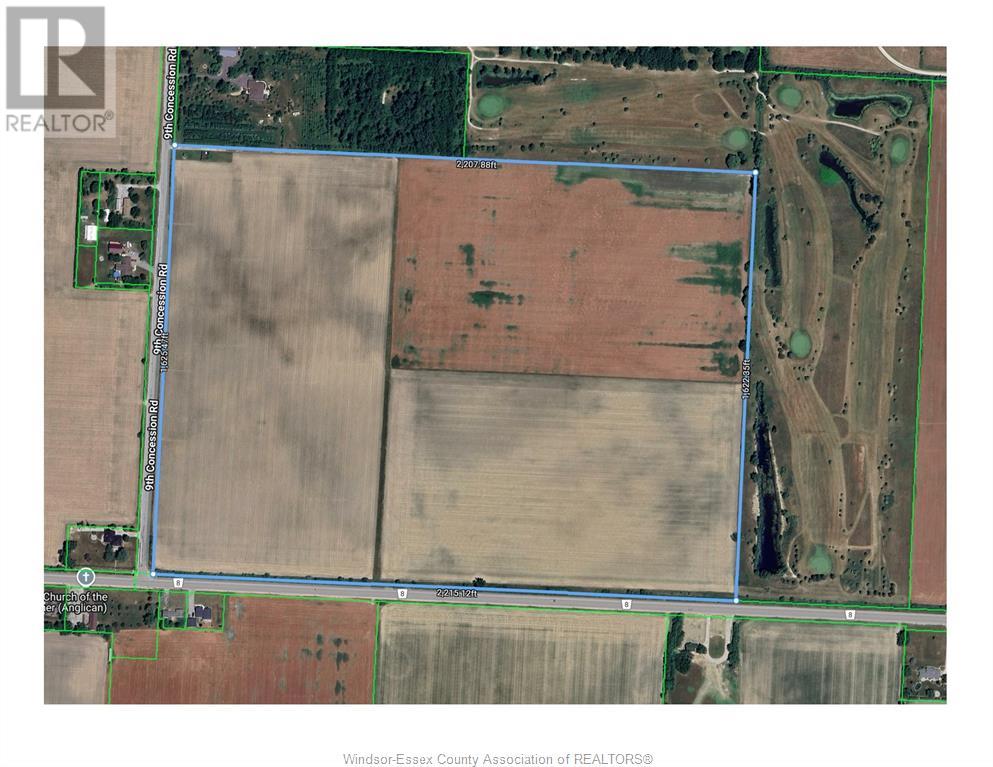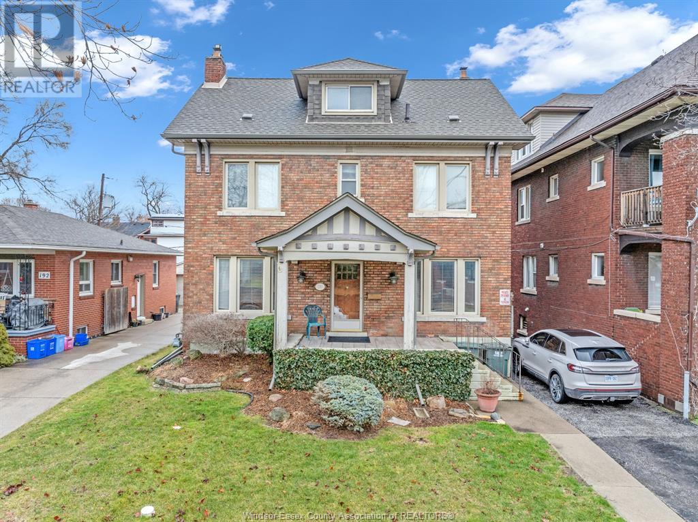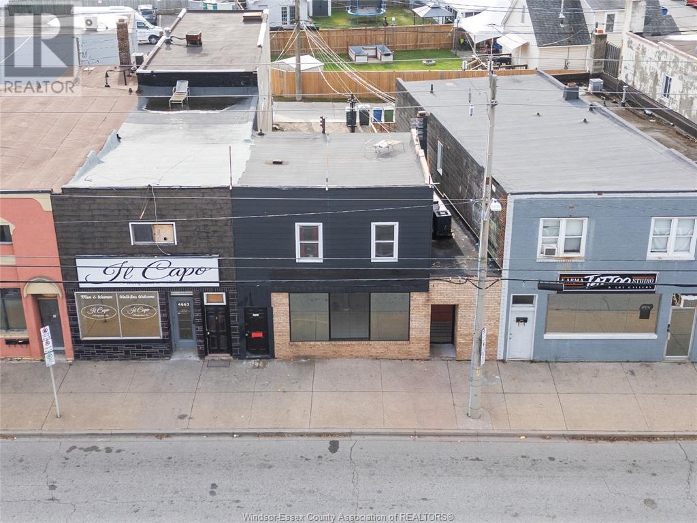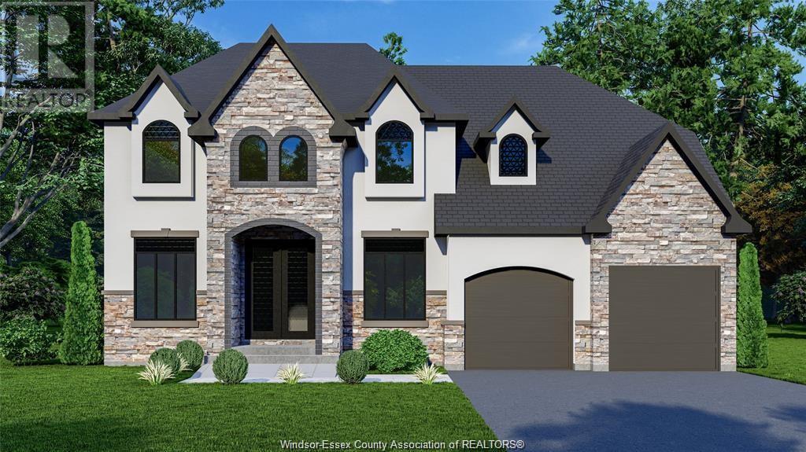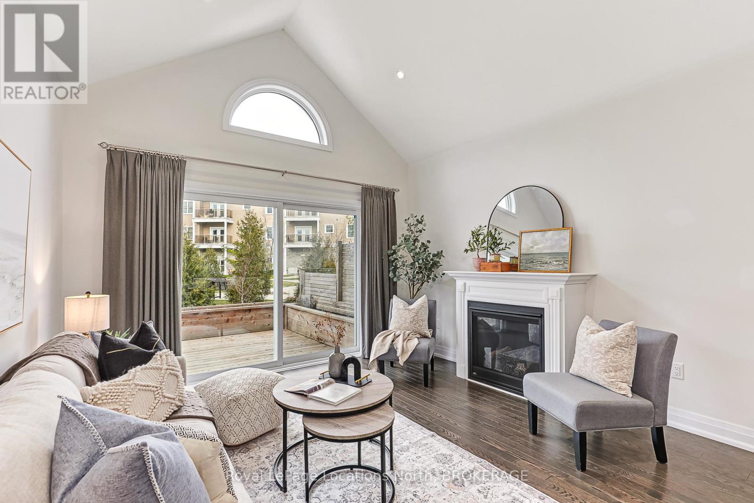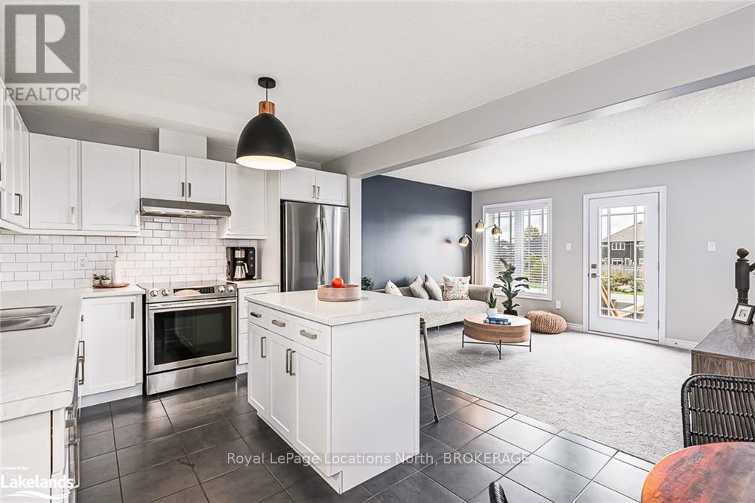3 Zina Street
Orangeville, Ontario
Location, Location, Location! Opportunity to pick up a unique project ready for renovation on Orangeville's most desirable street. Previously one of downtown churches is ready to be revitalized into one of downtowns most sensational mixed use spaces! This C5 zoned property was amended to support up to 8 units of multi family, a cafe and event space. See high end renderings to be inspired! Basically building permit ready! **** EXTRAS **** Check out Rendering Video: https://youtu.be/3ld4eEZ41Jo?si=-sqgxvi1QjnFN1rK (id:58576)
RE/MAX Realty Services Inc.
2205 King Street E Unit# 9
Hamilton, Ontario
$1000 SIGNING BONUS + FREE ONE CAR PARKING FOR 12 MONTHS! This large, updated, 2 bedroom suite is the perfect choice for individuals, couples, or young families. The eat-in kitchen has been updated with modern cupboards. The living room is spacious with an abundance of natural light. The suite also includes a large balcony where you can have your own set up for relaxing or having small get togethers with your friends & families outdoors. This low-rise apartment is located in the prime location of King Street East, quiet neighbourhood and access to many conveniences. Just minutes away from the waterfront & downtown core, major shopping centers, a wide variety of restaurants, and so much more! It is minutes from the Red Hill, and Public Transit right out front of the building, making this an ideal living situation. One parking space included. Electricity and Internet are the responsibility of the tenant. (id:58576)
Exp Realty
10 Salmond Court
Hamilton, Ontario
This charming brick bungalow has been lovingly maintained by its original owner! Nestled on a peaceful court with a unique pie-shaped lot, this home offers both space and privacy. Featuring 3 bedrooms and 2 bathrooms, it’s perfect for families or those looking for extra room to grow. With two kitchens and a separate side entrance, there’s endless potential. The very large rec room in the basement has a gas fireplace and has seen many family gatherings over the original owners 64 years in this home. Enjoy the convenience of being close to all amenities while retreating to your quiet oasis. Buy with confidence, NEW STEEL ROOF Oct 2024, transferable warranty. Updated Furnace, A/C windows and exterior doors. Don’t miss this rare opportunity to own a piece of tranquility in a fantastic location! (id:58576)
RE/MAX Escarpment Realty Inc.
120 Duke Street Unit# 1602
Hamilton, Ontario
Welcome to The Durand Condominium located at 120 Duke Street in the heart of Hamilton. Harvey Sobel Custom built 1 + 1 apt. North east corner unit. Spacious primary bedrm, two bathroom unit offers parkay flooring throughout the living areas, crown moldings in living rm and dining rm.,design features include mirrored closet doors, decorative marble surround fireplace, elevated dining rm and rotunda. Lots of natural light, in-suite laundry. Desired downtown location, walking distance to neighbourhood shopping, restaurants and cafes, religious institutions and schools, St. Joes Hospital, GO transit and a short distance to highway access. The building is well-maintained with updated common areas and has great amenities including indoor pool(salt water), sauna, hot tub, fitness room, party room, outdoor patios with BBQs and tables and ample underground visitor parking spots. Condo fee includes all utilities other than cable tv and internet, common element, additional storage in shared locker, and one exclusive use underground parking space. A pleasure to view. (id:58576)
Royal LePage State Realty
4008 Jarvis Crescent
Burlington, Ontario
Nestled on a quiet crescent in the sought-after Millcroft community, 4008 Jarvis Crescent is a fully updated home offering 2,594 sq ft of total living space. From the moment you arrive, the professionally upgraded brick exterior, exterior pot lights, and modern finishes make a lasting impression. An updated roof, insulation, and mechanicals provide peace of mind, while an EV charger and rare inside garage access add convenience. Inside, elegant hardwood floors flow throughout the main level, where an expansive kitchen shines with stone countertops, stainless steel appliances, double oven with a large island with stovetop, wine storage. Abundant cupboard space and modern light fixtures elevate the design, while a bright living room with electric fireplace offers warmth and comfort. A sleek 2-piece powder room completes this level. Upstairs, the spacious primary suite features a walk-in closet and a 3-piece ensuite with a stone-and-glass shower. Two additional bedrooms share a 4-piece bathroom, and a laundry room with storage and utility sink adds practicality. The fully finished basement offers a large rec room, pantry, gym, and an additional bedroom or office. Outside, the fully fenced backyard is perfect for a growing family, with a wood deck, concrete patio, and BBQ gas line—ideal for summer nights spent with loved ones. This home blends luxury, functionality, and style in every detail. (id:58576)
Royal LePage Burloak Real Estate Services
4 Bendamere Drive
Grimsby, Ontario
Spacious and Gracious 3+1 Bedroom Home on large property in sought-after waterfront neighbourhood. Short stroll to lakeside park. Fully finished top-to-bottom, beautifully maintained inside and out. Great home for in-law accommodation with separate entrance. Features include: Main floor family room with wood burning fireplace, main floor laundry, updated kitchen with abundant cabinetry, C/Air, C/Vac, appliances, gas fireplace in bright rec room, new washer 2022, dryer, new eavestrough 2021, new furnace 2015, windows replaced, 3 sheds, cold cellar, gas hookup for BBQ, outdoor water feature, long double driveway to accommodate 6 cars, inside entry to 1.5 car garage, large deck and patio for family gatherings. Short walk to school, waterfront trail, and 2 minutes to QEW access, wineries, and conveniences. A pleasure to show! (id:58576)
RE/MAX Garden City Realty Inc.
Lot 30 Cypress Pointe
Leamington, Ontario
Don't miss his awesome building lot in Golfwood Lakes Development! It's right next to Erie Shores Golf Course, by Lake Erie, and just a stone's throw from the marina. The lot is approximately 77.5' wide and 144' deep. The price includes HST, so it's a fantastic opportunity to create your dream home. Check out the attached schedule for details on building restrictions and the lot's location! (id:58576)
Realty House Sun Parlour Inc.
953 Eastlawn Avenue
Windsor, Ontario
This charming 3-bedroom, 1.5-bath home offers a fantastic living experience. The main floor features an open-concept design with an updated kitchen, complete with granite countertops. The cozy living room boasts a gas fireplace, perfect for relaxing evenings.The spacious primary bedroom includes a patio door leading to a private patio area. Additional highlights include a newer furnace and central air, a large fenced yard with a storage shed, and a convenient grade entrance. A minimum 1-year lease is required, along with a credit check and income verification.Don’t miss this opportunity to enjoy a comfortable lifestyle in a prime Riverside location! (id:58576)
Lc Platinum Realty Inc. - 525
213 Wedgewood
Tecumseh, Ontario
Tucked away on a quiet cul-de-sac in a desirable Tecumseh neighborhood, this spacious 2-storey home is perfect for a growing family. The main floor offers plenty of room to spread out with multiple living areas—each featuring a cozy fireplace-plus a formal dining room, bright kitchen with patio access, and the convenience of main floor laundry. Upstairs, you'll find 4 generous bedrooms, including a primary suite with its own ensuite. The part finished basement adds even more living space and storage options. Outside, enjoy the private backyard complete with a inground pool and covered patio-perfect for summer days or evening get-togethers. This is the home you've been waiting for in a location you'll love! Call to book your viewing today. (id:58576)
Keller Williams Lifestyles Realty
3024 Virginia Park Avenue
Windsor, Ontario
Welcome to 3024 Virginia Park Ave. in South Windsor! Full Spacious Home for Lease Featuring 4 bedrooms, 1.5 baths, brand new kitchen cabinets with granite countertop and new flooring, freshly painted main level with a fully finished basement, large fenced in yard, attached garage and much more! Close to schools, shopping and amenities and U.S Commuters Etc. Truly a great place to live! (id:58576)
Exp Realty
V/l 9th Concession Road
Tecumseh, Ontario
Great Location, with this 82 acres of productive farmland, to build your dream home! Minutes from the City of Windsor & Town of Essex. Like golf, next door to Royal 47 Golf Course! Light soil farmland consisting of Burford Loam Shallow Phase & Brookston Clay Loam. Country services available on surfaced road. Buyers responsibility to confirm any type building permit, services & property taxes (septic system required) with municipality. Bridge already installed with property and water connection paid for and installed, natural gas, hydro & telephone on road. This is an excellent opportunity to live and/or have good rental income from productive farmland. Don't hesitate, make your offer today! (id:58576)
Royal LePage Binder Real Estate - 640
1621 Tourangeau Road
Windsor, Ontario
PERFECT OPPORTUNITY FOR THE FIRST TIME HOME BUYER OR INVESTOR LOOKING TO BUILD THEIR PORTFOLIO. NESTLED IN EAST WINDSOR, THIS 2 BED 1 BATH BUNGALOW IS SURE TO CHARM. CONVENIENTLY LOCATED NEAR SHOPPING, SCHOOLS, AND ALL OTHER NECESSARY AMENITIES. FULLY FENCED BACKYARD AND REAR DECK ARE IDEAL FOR RELAXING OR ENTERTAINING DURING THE SUMMER MONTHS. DON'T MISS OUT ON THIS OPPORTUNITY. (id:58576)
RE/MAX Preferred Realty Ltd. - 585
3270 Electricity Unit# 208
Windsor, Ontario
Welcome to the Walker Business Centre! Affordable and beautiful, turn-key, furnished and windowed private office suites for lease. A comfortable and convenient working environment that's sure to present a first rate professional image to your customers! Great central location. Convenient access to EC Row Expressway. Well positioned in proximity to the new Battery Plant, Amazon Warehouse, Met Hospital, Stellantis-Chrysler, Windsor Airport, Walker Rd Power Center & 401 Hwy. Tons of free on-site parking. Excellent professional tenant mix. Mahogany doors & mahogany desks. Plenty of natural light. Includes scheduled access to our huge common area board room at no additional cost. Also includes use of our kitchen/lunch room, washrooms and copy room. Appealing monthly gross lease allows for easy budgeting for your business and includes all utilities, property taxes, common area maintenance, coffee, copy room equipment, janitorial & limited receptionist services. Call now for a private tour! (id:58576)
RE/MAX Preferred Realty Ltd. - 584
210 California
Windsor, Ontario
This exceptional income property is a prime investment opportunity, located just 200 meters from the University of Windsor makes it a highly desirable investment, ensuring a consistent tenant pool. The main house features 2 kitchens, spacious bedrooms and 3.5 bathrooms. The lower level has its own kitchen with the added reliability of a sump pump and back-flow valve for extra protection.An additional dwelling unit with a separate kitchen and bathroom adds even more rental income, making it ideal for graduate students, or private tenants. The property is clean and well-maintained, boasting vinyl windows and high-efficiency mechanical equipment that ensures lower operating costs. Currently generating strong income, and presents a fantastic value-add opportunity with room to increase rents and maximize returns. Don't miss your chance to own this turn-key investment in Windsor's thriving rental market! Contact us today for more details or to schedule a showing. (id:58576)
Pinnacle Plus Realty Ltd.
4651-4653 Tecumseh Road East
Windsor, Ontario
Location, versatility & visibility—this mixed-use property on Tecumseh Rd E offers it all! Situated near the corner of Pillette Rd & Tecumseh Rd E, this high-traffic, high-exposure location is perfect for entrepreneurs & investors. Main floor features 1,000-sq. ft. commercial unit with large front windows, open selling floor, office space, 1/2 bathroom & modern barn doors leading to spacious storage/kitchen area. The CD 2.1 zoning offers a plethora of uses to suit your business needs. The upstairs 2-bed, 1-bath residential unit provides convenient living/rental income potential, with open layout, functional kitchen, updated bath, ensuite laundry & massive rear patio. Recent updates include roof (2022), hot water tank (2024), & furnace (2017). With thousands of cars driving by daily, this property is perfect for maximizing business exposure while benefiting from residential convenience. Don’t miss this unique opportunity to own a versatile property in a prime location! (id:58576)
The Signature Group Realty Inc
1219 Monmouth
Windsor, Ontario
ATTENTION INVESTORS! Prime location in the heart of Olde Walkerville, this fully updated 8-unit apartment building offers 4 two-bedroom and 4 one-bedroom units, each with storage and parking for 8. Recent upgrades include electrical work, separate hydro meters, plumbing, and the renovation of 6 units featuring modern kitchens with new stainless steel appliances, updated bathrooms, new flooring, and 5 new heat pump systems. Additional improvements include updated common area flooring and the addition of coin-operated laundry. Just a short walk to Willistead Park, City Market, shops, restaurants, schools, and amenities. One unit available for viewing. (id:58576)
RE/MAX Care Realty - 828
1219 Monmouth
Windsor, Ontario
ATTENTION INVESTORS! Prime location in the heart of Olde Walkerville, this fully updated 8-unit apartment building offers 4 two-bedroom and 4 one-bedroom units, each with storage and parking for 8. Recent upgrades include electrical work, separate hydro meters, plumbing, and the renovation of 6 units featuring modern kitchens with new stainless steel appliances, updated bathrooms, new flooring, and 5 new heat pump systems. Additional improvements include updated common area flooring and the addition of coin-operated laundry. Just a short walk to Willistead Park, City Market, shops, restaurants, schools, and amenities. One unit available for viewing. (id:58576)
RE/MAX Care Realty - 828
150 Park Street West Unit# 1412
Windsor, Ontario
Nicely updated 2-bedroom unit in a building with 24-hour security. This building offers gym, swimming pool, BBQ area and more.....Close to US border, University of Windsor & bus route. Rent is $2000 + hydro. Credit check and financial proof required by landlord. (id:58576)
Deerbrook Realty Inc. - 175
1800 Hebert Street
Tecumseh, Ontario
IMPRESSIVE 2 STY HOME ON A CORNER ACROSS FROM A PARK & KIDS PLAYGROUND. 4 BDRMS ON 2ND FLR INCL LRG PRIMARY BDRM ENSUITE W/SEPARATE JACUZZI TUB & SEPARATE SHOWER. 2 CAR GARAGE, FULLY FINISHED BSMT. FORMAL DIN RM, LIV RM, OFFICE, UPDATED KITCHEN, LRG W-IN PANTRY, ALL APPLIANCES TO STAY. BSMT FINISHED DIVIDED REC RM, FITNESS RM, LAUNDRY RM. I/GR SALT WATER POOL, FILTER & PUMP REPLACES 2 YRS AGO. SOLID POOL HOUSE, U/GR SPRINKLER SYSTEM. PRE INSPECTED BY NORTHERN INSPECTION, AVAILABLE IN DOCUMENTS. NOTHING MISSING IN THIS HOME! (id:58576)
Manor Windsor Realty Ltd. - 455
271 Joan Flood
Essex, Ontario
The Wellington model by Lakeland Homes is the epitome of modern residential design, expertly crafted to enhance both day-to-day living and festive gatherings. It provides a sanctuary where spaciousness and state-of-the-art amenities converge, catering to the needs of today's families. Each feature in this residence has been carefully selected to offer a lifestyle that is both luxurious and comfortable, making every moment at home feel like a special occasion. (id:58576)
RE/MAX Preferred Realty Ltd. - 585
1395 Dougall Avenue
Windsor, Ontario
2 STOREY HOUSE, NEAR MOST RESTAURANTS, SCHOOLS, PARKS, HOSPITAL & SHOPPING. 3+1 BDRMS, 2.5 BATHS, LIVING RM W/FP, DINING RM, MANY UPDATES INCLUDING KITCHEN, APPLIANCES, SUNROOM, FURNACE, ELECTRIC PANEL, WINDOWS, FLOORS AND MANY MORE.. PARTIALLY FINISHED BASEMENT, LANDSCAPED CORNER LOT WITH FENCE, DETACHED 1 CAR GARAGE. CALL OR CONTACT LS FOR PRIVATE SHOWING. (id:58576)
Lc Platinum Realty Inc. - 525
75 Kari Crescent
Collingwood, Ontario
Welcome to Balmoral Village close to Golfing, Skiing, Shopping, Trails, Georgian Bay, Marina, Restaurants & More. This two-bedroom, three-full bathroom townhouse with attached single-car garage offers everything you need for relaxed, modern living. From the moment you step inside, you will be captivated by the thoughtful design and upscale finishes.The main floor features engineered hardwood flooring, soaring 9-foot ceilings, and an open-concept layout that is perfect for entertaining or enjoying quiet moments. The kitchen boasts granite countertops, stainless steel appliances, and a layout designed with both functionality and elegance in mind. The inviting living room, complete with a cozy gas fireplace, leads to a large deck, perfect for peaceful mornings and serene evenings.The spacious primary bedroom includes an ensuite bath and walk through closet, while the second bedroom and additional guest bathroom ensure comfort and convenience for family and visitors. The lower level could easily include a third bedroom and is a a versatile multi-use room ideal for a media space, home office, or craft area, plus ample storage. Located steps from the 62 km Trail system and shopping. This home offers access to nature for walking, biking, and in the winter cross country skiing. Golf and dining is within walking distance, as is the rec centre offering Indoor Pool, Exercise Room, Social Room, Reading Room, Golf Simulator. Lifestyle and Location are yours to enjoy! (id:58576)
Royal LePage Locations North
10 Foley Crescent
Collingwood, Ontario
Discover your new home in desirable Summit View, crafted by Devonleigh Homes. This beautiful fully furnished 3-bedroom, 3-bathroom townhouse combines modern comfort with inviting spaces. The front door opens to a nice size entrance with closet, a 2-piece bathroom, and access to the built-in garage. The heart of the home features a stylish kitchen equipped with stainless steel appliances, a chic tiled backsplash, and a spacious island, perfect for both cooking and entertaining. The cozy living room offers access to a lovely deck that overlooks the backyard, providing a perfect spot for relaxation or outdoor gatherings. Upstairs, the primary suite offers plush carpeting, a double closet and a large 3-piece bathroom. Two additional bedrooms provide ample space, one featuring a walk-in closet and the other with a double closet. The family/guest bathroom has a bathtub. The unfinished basement holds potential for your personal touch and includes a laundry area with a tub, washer, and dryer. Don't miss this opportunity to make 10 Foley Crescent your new home. Schedule a visit today and see all this home has to offer! Furniture may be included (id:58576)
Royal LePage Locations North
17 First Avenue
Uxbridge, Ontario
Take advantage of this rare opportunity to build your custom home in Uxbridge's most beautiful and historic Victorian neighbourhoods. This 42' x 198' west facing lot is conveniently located just steps into the downtown core where many fine businesses and amenities await you. Parkland and municipal services connection fees have been paid. Development and building permit fees are due upon permit application. Sale is H.S.T. exempt. Township reserves right to review home design. (id:58576)
RE/MAX All-Stars Realty Inc.


