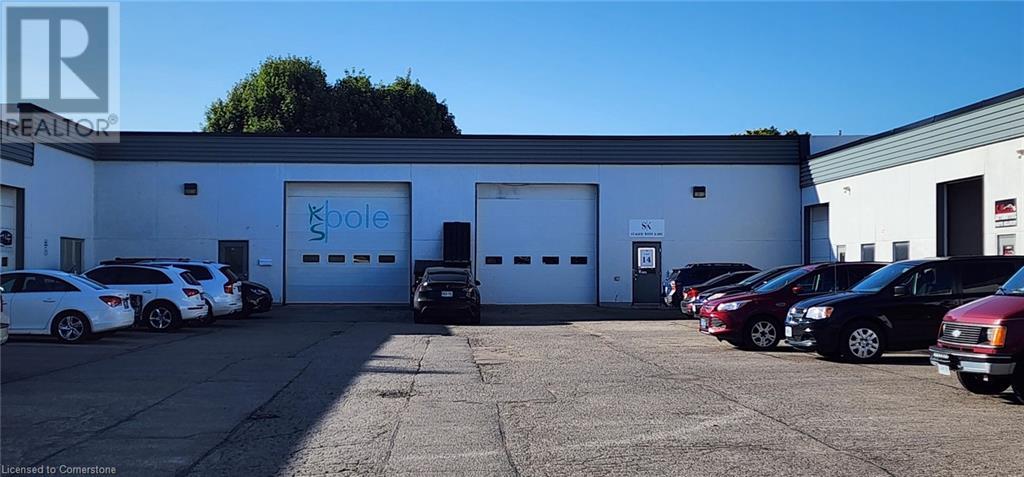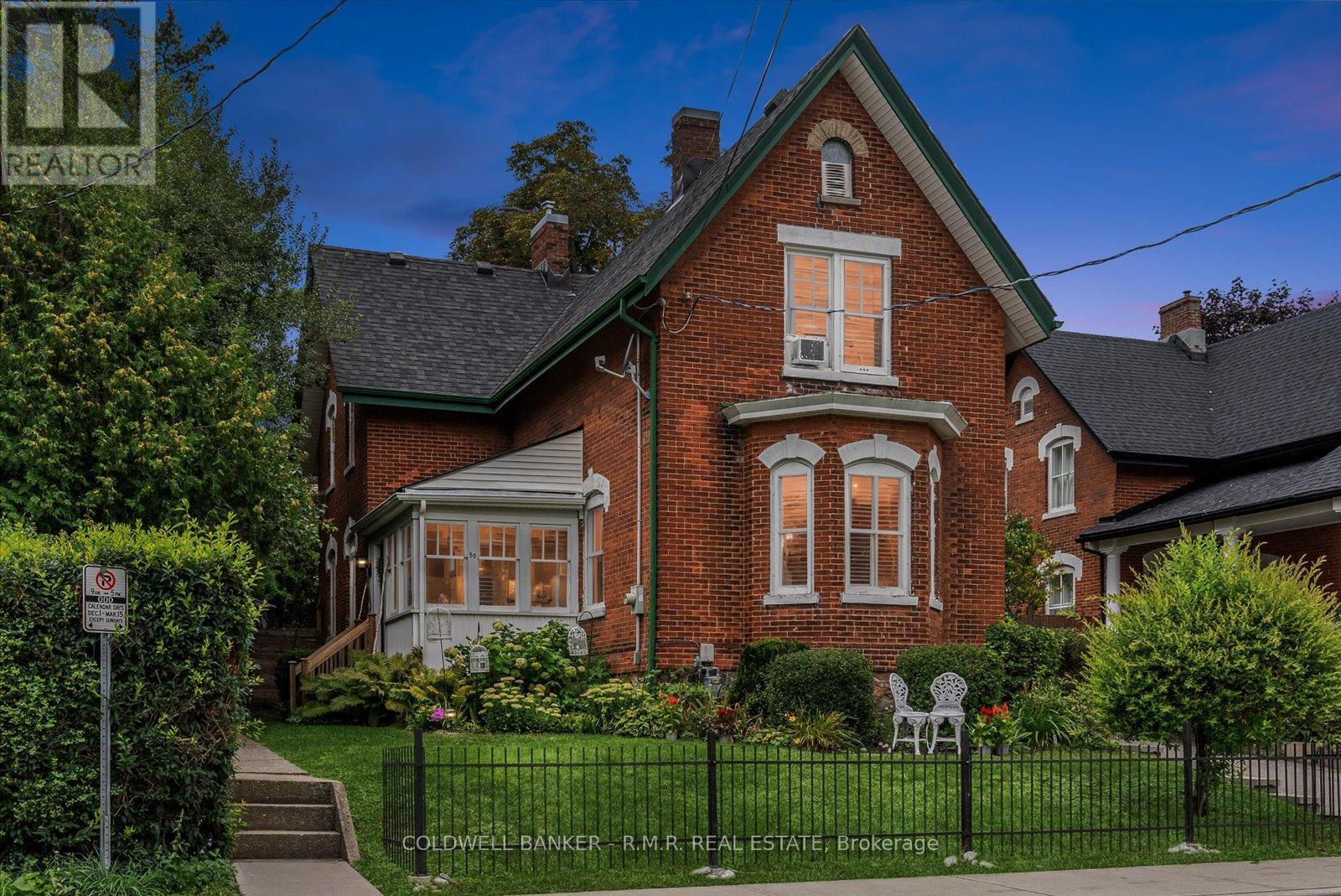604 - 309 Cumberland Street
Ottawa, Ontario
Flooring: Tile, Flooring: Hardwood, Clarence Court offers peace, privacy and security w/ only 5 units per floor. Steps to the hustle and bustle of the Byward Market but far enough away to be peaceful. Sensible split floorplan of 2 bedrms and 2 full bathrms on opposite sides of an open concept living-dining space. Functional kitchen w/ newer fridge /stove & dishwasher. Convenient stacked laundry in unit. Lovely hardwood in bedrooms & living spaces. Windows & patio doors recently replaced. South facing balcony overlooking the Byward Market w/ uninterrupted sight-lines of Parliament Hill & the Chateau Laurier. Beautiful sunset views! Heated garage parking w/ dedicated storage locker in front of the parking space (#15). Rare 2nd storage locker (#17) located on top floor. Walking distance to Ottawa University, LRT, Rideau Centre and all the wonderful shops and restaurants in the historic Byward Market. Condo docs ordered and available as of Sept 27th. 24 hour irrevocable required for any offers. Some pics virtually staged. (id:58576)
Royal LePage Team Realty
552 Lakeridge Drive
Ottawa, Ontario
**RARELY OFFERED 2 PARKING SPOTS** Beautiful Upper 2 bedrooms, 3 bathrooms Terrace home is perfectly located in Avalon across from park and close to schools, shopping, transit etc! Spacious open concept living & dining room area, functional kitchen with nice breakfast bar, handy coffee nook or den in the back eat-in area of the kitchen, with patio door to balcony! The second level offers 2 bedrooms, each with private ensuite and a wall of closets, large storage area and in unit laundry complete the 2nd level. Great tenant and she would be willing to stay, Flooring: Carpet W/W & Mixed, Flooring: Laminate (id:58576)
Right At Home Realty
1987 Ethan Court
Windsor, Ontario
WELCOME TO THE UNIQUE AND PERFECT LAYOUT OF A 4 YEARS OLD END UNIT TOWNHOUSE ON A LARGE AND BEAUTIFULLY LANDSCAPED CORNER LOT, LOCATED IN A PRIME LOCATION IN THE HEART OF WINDSOR EAST, MINUTES FROM GREAT AMENITIES, PARKS AND SCHOOLS. APPROX 1200 SQ FT, 10 FT CEILING. MAIN FLOOR W/ 2 BEDROOMS, 2 FULL BATHROOMS AND LAUNDRY ON MAIN LEVEL. FORMAL LIVING & DINING ROOMS WITH BEAUTIFUL FLOORINGS. KITCHEN W/GRANITE COUNTER TOPS THROUGHOUT AND AN ISLAND. SLIDING PATIO DOORS TO THE GORGEOUS PRIVATE YARD. FULLY FINISHED BASEMENT WITH A COZY FAMILY ROOM AND 2 GOOD SIZE BEDROOMS AND 1 FULL BATHROOM. OFFERS A 1.5 CAR GARAGE. ALL APPLIANCES INCLUDED. WHAT MORE CAN YOU ASK FOR?. (id:58576)
Lc Platinum Realty Inc. - 525
55 Shoemaker Street Unit# 14
Kitchener, Ontario
Very nice industrial unit for lease in the Huron Business Park. Very clean space totaling 4,800 SF. The unit has built out office space. There's a full structural mezzanine area totaling +/- 700 SF that's not included in the square footage of the unit. The EMP-4 zoning allows for many uses. The loading consists of a 14x14 FT grade level drive in door. The property has easy access to the Highway 7/8 Interchange and Highway 401. Please contact the listing agent for further details. (id:58576)
Coldwell Banker Peter Benninger Realty
A - 249 Martinet Avenue
London, Ontario
Welcome to this fantastic lease opportunity in the Nelson Park neighbourhood! This cozy house offers a perfect blend of convenience, space and versatility, making it ideal for a family! The spacious layout features two generously sized bedrooms on the main level and a bright, open living and dining area, with stainless steel appliances in the kitchen. There is ample parking available with room for up to 3 cars. Outdoor storage lockers are also available, offering plenty of space for seasonal items, tools or hobbies as well as a fully fenced backyard. This home is a must-see for anyone seeking comfort and convenience in a well-connected area. Enjoy the convenience of nearby plazas, public transit, schools, parks, restaurants and shopping! **** EXTRAS **** Hot water tank rental is included (id:58576)
Initia Real Estate (Ontario) Ltd
10 George Street
Stirling-Rawdon, Ontario
Welcome to this beautifully designed 4-bedroom, 2-bathroom raised bungalow, complete with a spacious 2-car garage, nestled in the charming community of Stirling. The main level warmly greets you with a bright and welcoming entryway, a convenient laundry room featuring a sink and pantry, a cozy recroom with a gas fireplace, a comfortable bedroom, a modern 3-piece bath, and plenty of storage space for your needs. Upstairs, the open-concept kitchen shines with a central island, sleek gas stove, and patio doors that lead to a private backyard and deck - perfect for outdoor relaxation. The inviting dining room flows into a bright and airy living room with stunning hardwood floors. The primary bedroom offers a walk-in closet and cheater ensuite for added luxury, along with two additional bedrooms providing ample space for family or guests. Outside, you'll enjoy a partially fenced yard, ideal for both play and privacy, and the bonus of parks and scenic walking trails just steps away. This is the perfect place to call home! (id:58576)
Exit Realty Group
50 Brown Street
Port Hope, Ontario
CELEBRATE the HOLIDAY SEASON at 50 Brown Street Port Hope, resting on the Shores of Lake Ontario is known for its heritage preservation. A Historical GEM nestled in the heart of Port Hope, 50 Brown Street is a distinguished character home offering a seamless blend of historic charm and modern conveniences. This residence boasts GRAND rooms, providing spacious and elegant living areas that reflect the grace of a bygone era, yet with the comfort of contemporary living. The home features three generous bedrooms, one full bathroom, and a convenient powder room. Recent updates include modern wiring, a new furnace, and central air conditioning, ensuring that the property meets todays standards while preserving its historical integrity. Located within walking distance of Port Hopes vibrant downtown, 50 Brown Street places you at the heart of a community known for its entrepreneurial spirit. Discover unique shops, artisan studios, bustling markets, and live theatre, all contributing to the towns rich cultural scene. Cozy cafes and inviting pubs offer the perfect spots to unwind and connect with neighbors. The outdoor space is equally enchanting, with beautifully maintained gardens and two gazebos, perfect for entertaining or enjoying serene moments. Just an hour from the GTA, this historical home offers the ideal blend of small-town charm and modern convenience. A perfect home for a growing family, offering ample space to create cherished memories. Alternatively, fill it with antiques and oddities, transforming it into a curated retreat that reflects your personal style. This spectacular home embodies the perfect blend of small-town warmth and urban convenience, making it an exceptional find in the heart of Port Hope. **** EXTRAS **** Roof Approximately 10 Years. (id:58576)
Coldwell Banker - R.m.r. Real Estate
150 John Street
Stirling-Rawdon, Ontario
This stunning custom all-brick bungalow with a single car garage is an open-concept gem. The beautifully designed kitchen features an island with quartz countertops, making it perfect for entertaining or enjoying family meals. The primary bedroom boasts a spacious walk-in closet and an en-suite bathroom that includes a glass shower for a luxurious touch. The home offers two spacious bedrooms, two full bathrooms, with a rough-in for a third bathroom. A 3-pieceensuite complements the primary bedroom, while the main bathroom is a full 3-piece. The property is equipped with modern comforts such as air conditioning, hot water on demand, and a garage door opener with remotes. It also comes with a Tarion Warranty and a paved driveway.Situated just 15 minutes from Highway 401, Belleville, and Trenton, and only 5 minutes from the Trent River, this home is in an ideal location. Residents can enjoy the convenience of walking to nearby shopping centers, dog parks, grocery stores, pharmacies, doctors' , banks,schools, and the scenic Heritage Trail. Take a drive over the picturesque Oak Hills, and discover a home that promises not to disappoint. (id:58576)
Royal LePage Proalliance Realty
152 John Street
Stirling-Rawdon, Ontario
This stunning custom all-brick bungalow with a single car garage is an open-concept gem. The beautifully designed kitchen features an island with quartz countertops, making it perfect for entertaining or enjoying family meals. The primary bedroom boasts a spacious walk-in closet and an en-suite bathroom that includes a glass shower for a luxurious touch. The home offers two spacious bedrooms, two full bathrooms, with a rough-in for a third bathroom. A 3-pieceensuite complements the primary bedroom, while the main bathroom is a full 3-piece. The property is equipped with modern comforts such as air conditioning, hot water on demand, and a garage door opener with remotes. It also comes with a Tarion Warranty and a paved driveway.Situated just 15 minutes from Highway 401, Belleville, and Trenton, and only 5 minutes from the Trent River, this home is in an ideal location. Residents can enjoy the convenience of walking to nearby shopping centers, dog parks, grocery stores, pharmacies, doctors' offices,banks, schools, and the scenic Heritage Trail. Take a drive over the picturesque Oak Hills,and discover a home that promises not to disappoint. (id:58576)
Royal LePage Proalliance Realty
1458 Baptist Church Road
Stirling-Rawdon, Ontario
Welcome to 1458 Baptist Church Rd. Step back in time and enjoy the charm of this old schoolhouse, originally built in 1868 and thoughtfully updated to meet modern needs. Nestled on a beautiful 2.78-acre country lot, the property includes a detached six-car garage with a fantastic workshop, heated and equipped with three oversized doors (10 x 10 and 10 x 12) and a welding plug. The home features open-concept living with a cozy wood stove, a beautifully updated kitchen, and spacious areas perfect for entertaining. The modern bathroom includes a custom glass shower, providing both style and convenience. This carpet-free home offers easy maintenance and timeless appeal. The metal roof adds durability and longevity to this already stunning property. With PEX plumbing, a propane furnace, and central air conditioning, you'll enjoy year-round comfort in this character filled space.Outside, relax on the covered front porch the fantastic back deck, both surrounded by peaceful country views. (id:58576)
Royal LePage Proalliance Realty
156 Catharine Street
Belleville, Ontario
Step into this charming 3-bedroom, 2.5-bathroom 1.5-storey home in the heart of Belleville, where comfort and style come together seamlessly. The main level invites you in with a bright kitchen featuring updated cabinetry, a cozy living room, a formal dining room perfect for gatherings, a full bathroom, and a convenient main-floor bedroom. Upstairs, you'll find two additional generously sized bedrooms, each filled with natural light, along with a second full bath for easy living. The partially finished lower level offers even more versatility with a 2-piece bathroom, a functional laundry room, and space for storage or potential future finishing. Outside, the crushed stone driveway easily accommodates up to four vehicles, and the fully fenced backyard provides privacy, complete with a spacious storage shed for all your outdoor needs. Equipped with many app enabled/internet connected devices such as Nest thermostat, WIFI doorbell, cameras, security/smoke/CO systems. This home is a gem, perfect for families or those seeking a welcoming space in a desirable neighborhood close to schools and walking distance to all amenities. (id:58576)
Exit Realty Group
37 - 35 Albion Street
Belleville, Ontario
Welcome to 35 Albion, Bellevillea charming two-story condo just steps from the Moira River and downtown Belleville. Offering the ultimate convenience of condo living, this home is ideal for retirees, busy professionals, or anyone looking to enjoy a low-maintenance lifestyle. This spacious condo features a fantastic layout with three bedrooms, two bathrooms, and a finished basement complete with a cozy family room. The single-car garage provides inside entry, adding to the convenience. Condo fees cover snow removal, lawn maintenance, and other exterior upkeep, leaving you free to focus on what matters most. Ample visitor parking is available,making it easy to host friends and family. Located just five minutes from Highway 401, this property combines the comforts of home with excellent access to shops, restaurants, and more.Don't miss the opportunity to live in this prime location with all the perks of condo living! (id:58576)
Royal LePage Proalliance Realty












