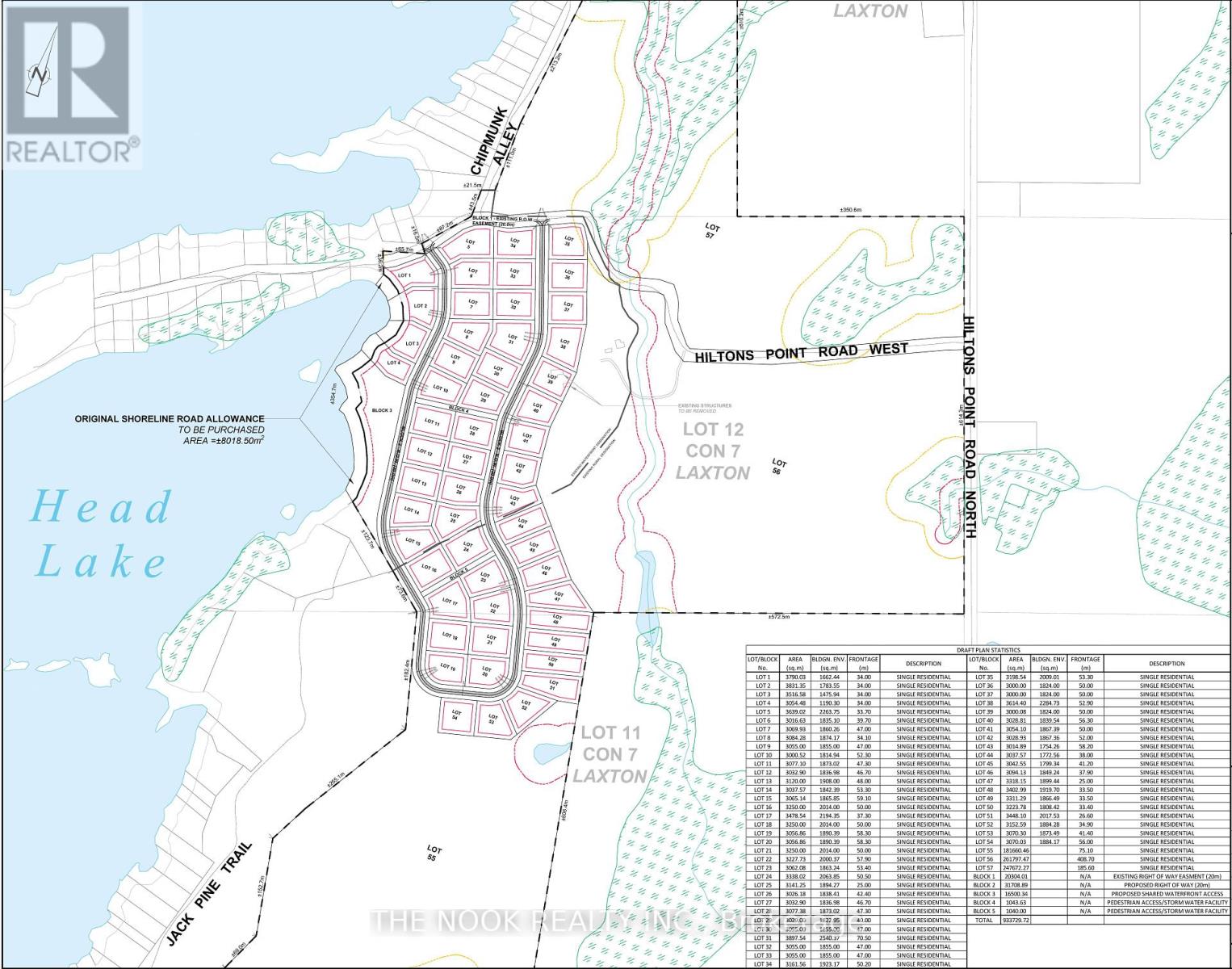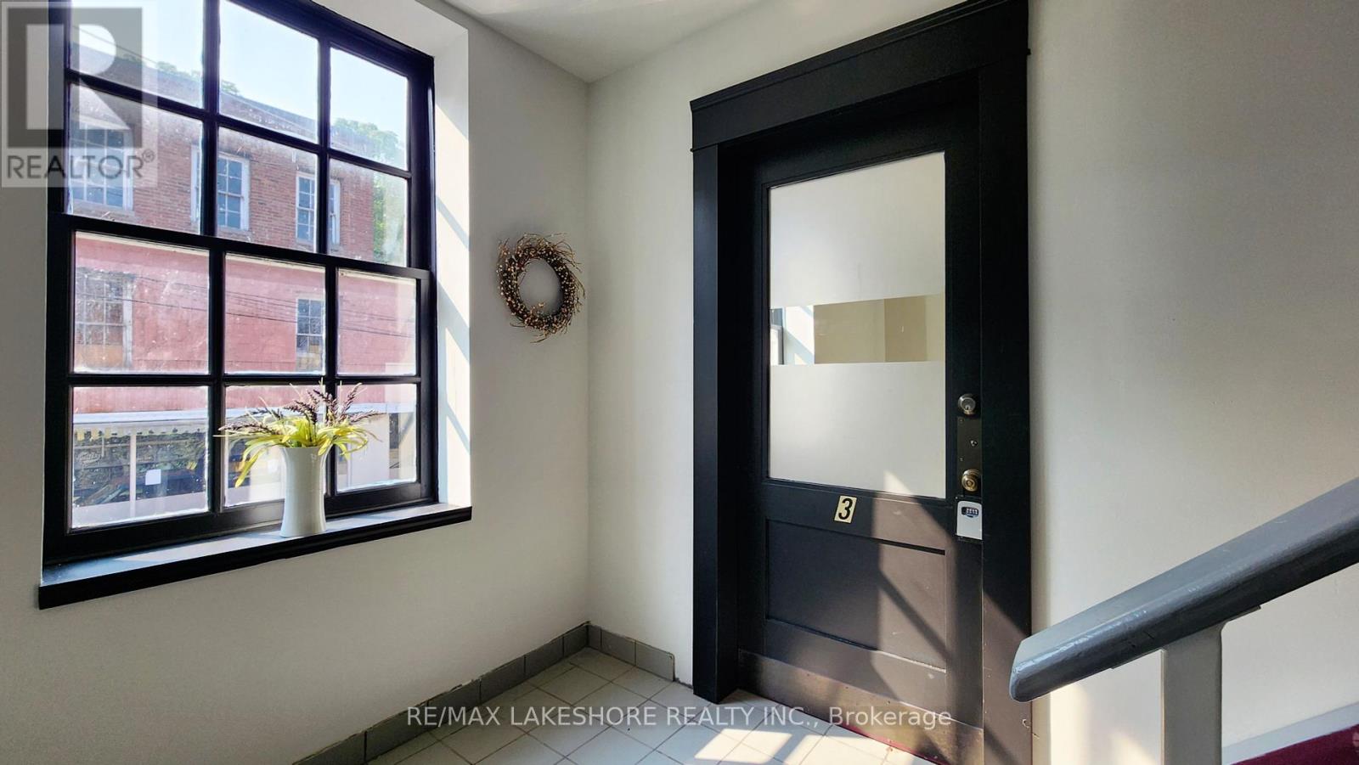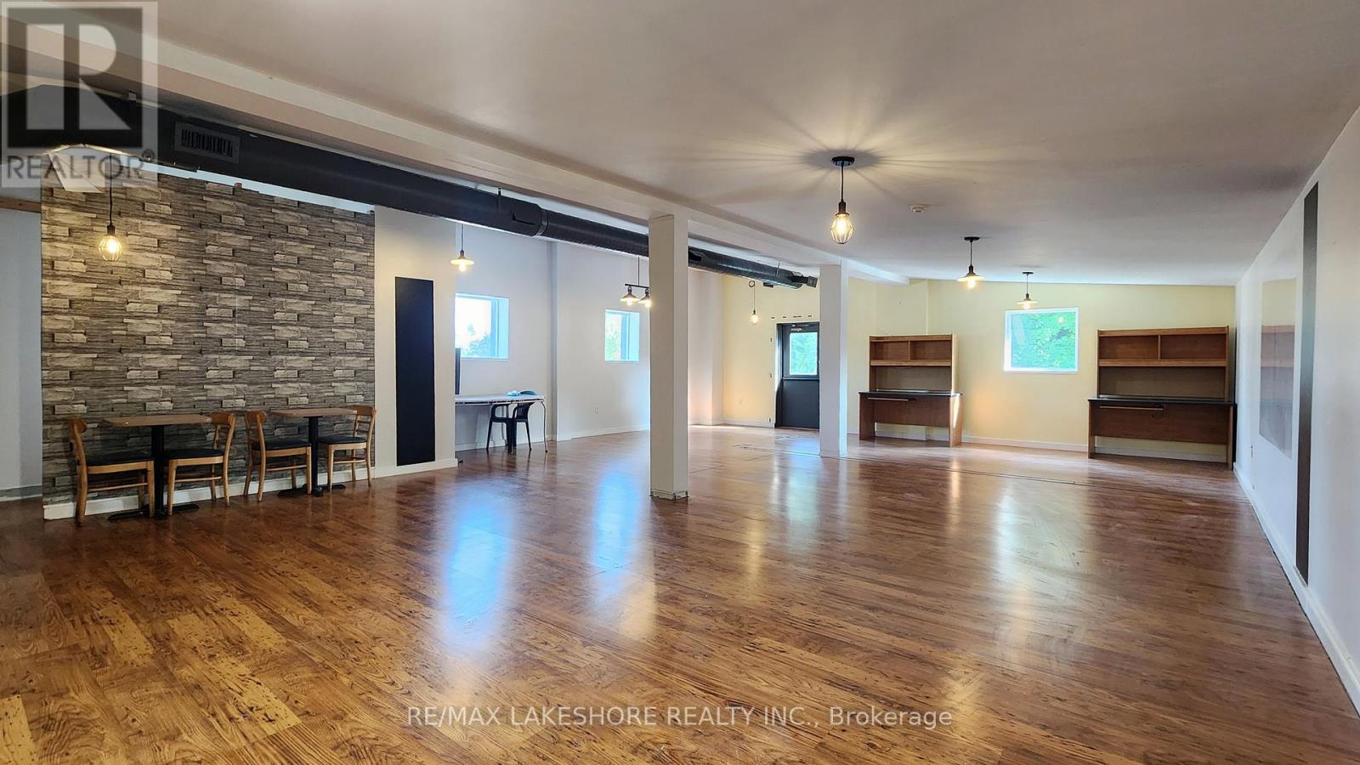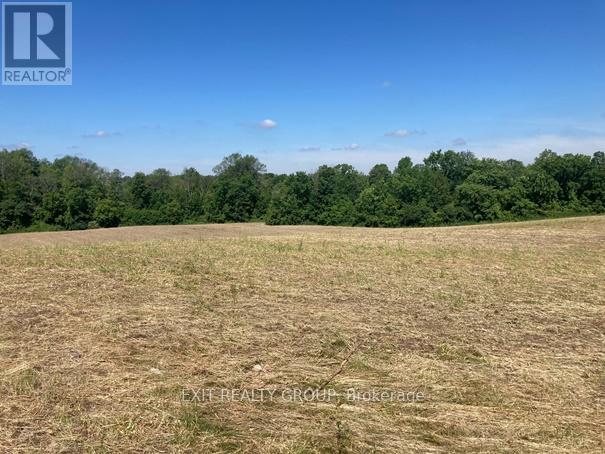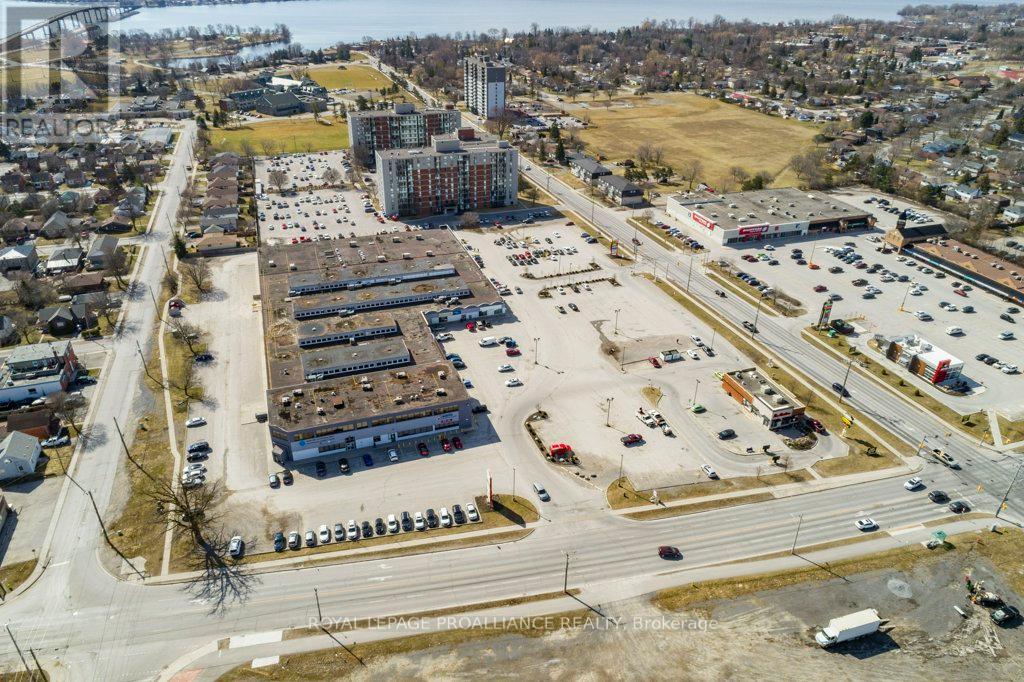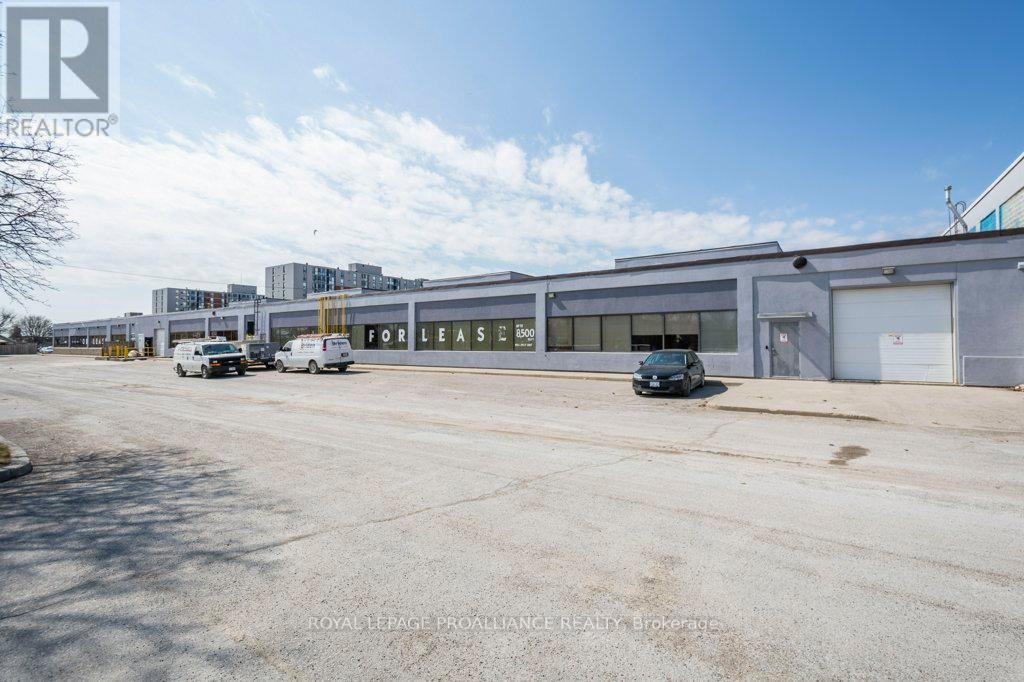Lt 5 Concession 11
Kawartha Lakes, Ontario
Approximately 30 acre property perfect for building your dream home. R1 Zoning surrounded by nature and wildlife this property sits on the edge of Norland and has frontage on Highway 35, and Monck road. Acreage offers mixed elevation, bush and cleared portions, and is a a short drive from Minden and Coboconk. Walking/ATV trails throughout the property and just a minutes drive from public beach and boat launch. Quiet neighbourhood across the street offers a great place for walking. This property is in the final stages of having 3 lots (approximately 1 acre each) severed. Buyer to do their own due diligence. HST is in addition to the purchase price. Severed lots not included in the sale price and the severance must be completed prior to closing the sale. **** EXTRAS **** Potential to hook up to municipal water (id:58576)
Affinity Group Pinnacle Realty Ltd.
45 Hilton's Pt Road W
Kawartha Lakes, Ontario
Dream WaterFront Development Property for Sale! Hilton's Point on Head Lake is the Last Major Developable Waterfront in Kawartha Lakes. Incredible Clear Lake with the Best Sandy Beach Water Access. Studies are Complete, Ready to Be Submitted for Application of Subdivision. Proposed Subdivision includes 54 Lots for Sale with 4 Acre Shared Access Gorgeous Sandy Beach. Total Development Area 60 Acres +/- and 400 meters of Sandy Gentle Sloping Beach. Don't Miss Your Chance to Develop the Next Dream Cottage Community. (id:58576)
The Nook Realty Inc.
1r - 4741 County Rd 45 Road
Cobourg, Ontario
Discover a prime industrial space for lease in a well-established industrial park on the edge of Cobourg, offering excellent access to major highways and transportation routes. This property features a 2800 sq ft office area, well suited for administration and meetings, as well as a spacious 7800 sq ft ""drive-thru"" factory perfect for manufacturing, warehousing, or production activities The 1-acre fenced compound provides ample outdoor space for storage and parking, making it ideal for businesses in manufacturing, logistics, distribution, and more. Natural gas heat, municipal water, and 600V 3-Phase 400amp power to suit a multitude of businesses, all on a gross lease (no extra TMI charges). Additional storage space available too! (id:58576)
Royal LePage Proalliance Realty
1 - 41 John Street
Port Hope, Ontario
Quaint Office, Classroom or Retail Space FOR LEASE located on the second level of the historic GRANARY at 41 John Street, downtown Port Hope. Just under 250 SF of open space with large window. Secure building with clean washrooms and plenty of parking for tenants and guests. Monthly lease amount of $995 + HST is ALL INCLUSIVE! **** EXTRAS **** OPTION TO LEASE UNIT 1 & 2 TOGETHER FOR $1350 + TAX INCLUSIVE. (id:58576)
RE/MAX Lakeshore Realty Inc.
2 - 41 John Street
Port Hope, Ontario
Quaint Office, Classroom or Retail Space FOR LEASE located on the second level of the historic GRANARY at 41 John Street, downtown Port Hope. Just under 250 SF of open space with large window. Secure building with clean washrooms and plenty of parking for tenants and guests. Monthly lease amount of $995 + HST is ALL INCLUSIVE **** EXTRAS **** OPTION TO LEASE UNIT 1 & 2 TOGETHER FOR $1350 + TAX INCLUSIVE. (id:58576)
RE/MAX Lakeshore Realty Inc.
3 - 41 John Street
Port Hope, Ontario
Quaint Office, Classroom or Retail Space FOR LEASE located on the second level of the historic GRANARY at 41 John Street, downtown Port Hope. Just under 300 SF of open space with large window. Secure building with clean washrooms and plenty of parking for tenants and guests. Monthly lease amount of $775 + HST is ALL INCLUSIVE! (id:58576)
RE/MAX Lakeshore Realty Inc.
10 - 41 John Street
Port Hope, Ontario
BEAUTIFUL, OPEN AND BRIGHT! The perfect place to conduct any business, hobby or group activity. Over 800 SF of commercial space with bonus storage closet. Located on the second floor of the historic GRANARY on 41 John Street, downtown Port Hope. Quiet, secure building with clean washrooms and ample on-site parking for tenants and guests. Monthly lease amount of $1675 (+ HST) is ALL INCLUSIVE! (id:58576)
RE/MAX Lakeshore Realty Inc.
Pt Lt 9 Workman Road
Cobourg, Ontario
This amazing property has the potential for high density residential development or buy it and build your dream home. Perfect location, close to town but with a bit of the country life feel. (id:58576)
Century 21 All-Pro Realty (1993) Ltd.
29 Campbellford Road
Stirling-Rawdon, Ontario
Imagine crafting your dream home on this expansive oversized lot in the picturesque village of Stirling. Nestled in a community that perfectly balances quaint village charm with modern amenities, this lot offers endless possibilities for designing a home tailored to your desires. Picture a spacious, sunlit kitchen where family and friends gather, a cozy living room with a crackling fireplace for those chilly evenings, and a lush, landscaped garden where you can enjoy tranquil mornings with a cup of coffee. The village of Stirling, with its welcoming neighbours, scenic parks, and convenient access to shops and schools, provides the perfect backdrop for a life of comfort and serenity. Embrace the opportunity to build a sanctuary that blends your personal style with the natural beauty and community spirit of Stirling. (id:58576)
Royal LePage Proalliance Realty
911 Ernest Allen Boulevard
Cobourg, Ontario
The stunning all brick Kendal Estate, built by New Amherst Homes is the picture-perfect two-storey home. 2363 sq ft featuring 3 bedrooms, plus study, 3 bath, and wonderful centre-hall floor plan, and a full unfinished basement with rough-in bath. The standard quality features include: Quartz counters throughout, vinyl plank flooring, smooth ceilings on the main floor, A/C, 200 amp wlectrical, fully sodded property and asphalted driveway. 2025 closing - date determined according to date of firm deal. **** EXTRAS **** Sign on property noting Lot 61. (id:58576)
Royal LePage Proalliance Realty
689 Wilkins Gate
Cobourg, Ontario
The all-brick, Greystone Estate is a new model being introduced by New Amherst Homes. Featuring 1876 sq ft, with 3 bedrooms across the two floors. With the principal suite on the main-floor, this home will surely be coveted by all ages. A double-car carport with covered walk-way to the side door. Featuring the incredible standard New Amherst is known for: Quartz counters, vinyl plank flooring, smooth ceilings on the main floor, A/C, 200 amp electrical, fully sodded property and asphalted driveway. 2025 closing - date determined according to timing of firm deal. **** EXTRAS **** Sign on property noting Lot 11. (id:58576)
Royal LePage Proalliance Realty
925 John Fairhurst Boulevard
Cobourg, Ontario
Introducing, the all-brick, all new, 3 bedroom, 3 bath, 2258 sq ft Boswell Estate, with 988 sq ft lower-level 1 bedroom accessible walk-out suite. Designed and built by New Amherst Homes, featuring a double attached garage, with roof-top patio. Notable quality standard features include quartz counters, vinyl plank flooring, smooth ceilings on the main floor, A/C, 200 amp electrical, fully sodded property and asphalted driveway. 2025 closing - date determined according to timing of firm deal. **** EXTRAS **** Sign on property noting Lot 24. (id:58576)
Royal LePage Proalliance Realty
953 John Fairhurst Boulevard
Cobourg, Ontario
Introducing the 1483 sq ft Calcutt Cottage + 721 sq ft lower-level suite, on a 50' frontage pie-shaped lot. Offering 3 bedrooms + 2 full baths on the main-floor, plus a finished 1 bedroom, 1 bathroom in-law suite in the lower level. Including New Amherst's standard quatlity features. Notably: quartz counters, vinyl plank flooring, 9' smooth ceilings on the main floor and lower-level. A/C, 200 amp electrical, fully sodded property and asphalted driveways. Each home is built with care and quality in mind. This unique new home development, by New Amherst Homes has taken the time to interpret the 19th century architecture in Historic Cobourg. 2025 closing - date determined according to timing of firm deal. *Note: virtual images are a designer's concept only. **** EXTRAS **** Sign on property noting Lot 31. (id:58576)
Royal LePage Proalliance Realty
899 Ernest Allen Boulevard
Cobourg, Ontario
One of the most popular 2-storey plans within the neighbourhood of New Amherst, the Port Granby Estate, by New Amherst Homes offers 1483 sq feet, 3 bedrooms plus study, 3 baths and a beautifully open main-floor with inside access to the attached 2-car garage. Standard features include quartz counters throughout, vinyl plank flooring, smooth ceilings on the main floor, A/C, 200 amp electrical, fully sodded property and asphalted driveway. 2025 closing - date determined according to timing of firm deal. **** EXTRAS **** Sign on property noting Lot 64. (id:58576)
Royal LePage Proalliance Realty
3 - 156 North Front Street
Belleville, Ontario
Well located on the corner of one of the city's busiest intersections. 850 SF office space with 1 washroom. Basement level, with separate entrance. Pylon sign plus lit sign box beside entrance. 1 parking spot. Water, gas, and hydro are the tenants expense. (id:58576)
Royal LePage Proalliance Realty
544 Crowe Road
Quinte West, Ontario
Vendor will consider Vendor Take Back Mortgage. This Property Is Country Living At Its Best! A Slice Of Paradise For Nature Lovers, Hunters, Sunset And Sunrise Watchers, Hikers, Runners And Walkers, And Four-Wheel Enthusiasts, You Name It, This Property Will Provide It!!! Approximately 40 Acres - The Layout Is Amazing, Something Spectacular To See With Every Step. An Amazing Place To Build That Dream Home, And Still Have Fields, Still Have Trees And Bush And Yes That Creek/Stream Area Too. Walking This Property Is Breathtaking, To Say The Least. This Property Is A Must See! There Is Approximately 40 Acres For You To Build Your Dream Home. The Stream On The Property Divides The Property With Approximately 20 Acres Each Side. Entrance on Crowe Road AND Deer Run Road. Deer Run Road Is Being Improved - Take A Look - Follow The Signs. Also Hydro Is Going Up On The Road As Well. (id:58576)
Exit Realty Group
70 Bridge Street W
Belleville, Ontario
Discover the charm and potential of this classic 1907 Victorian home that is a DUPLEX, perfectly situated just steps away from downtown Belleville, waterfront trails, public transit, and a vibrant selection of local restaurants and coffee shops. The front unit exudes character with 5 spacious bedrooms, 2 bathrooms, and original architectural details that capture the essence of its historic roots. The main level has plenty of space if you wanted to have 2 bedrooms on the main level with a convenient 3 piece bath.. The secondary unit, thoughtfully added in 2007, offers modern convenience with 2 bedrooms, 1 bathroom, and the 2nd bedroom that could serve as a den or home office. The inviting wrap-around porch, accessible from both units, is perfect for enjoying your morning coffee or evening sunset. An exterior ramp ensures accessibility for all. It presents an incredible investment opportunity for those looking to restore a piece of Belleville's history or generate rental income. Don't miss your chance to own a piece of the past with endless potential for the future!. **** EXTRAS **** 5th bedrooms 7.39x2.3 (hardwood), Back apartment: primary bdrm: 4.32x2.67, bdrm: 4.39x3.91, kitchen: 3.88x4.34; living room/fireplace: 3.70x3.55 (id:58576)
Royal LePage Proalliance Realty
7449 County 2 Road
Port Hope, Ontario
A rare opportunity to own a commercial piece of land with high visibility on Highway 2 between Cobourg and Port Hope. Zoned rural highway commercial use this land offers endless possibilities for business ventures with an option to incorporate some residential elements. Opportunity awaits **** EXTRAS **** Two artesian wells are on the property. The Seller has never used the wells and has no knowledge of the condition (id:58576)
RE/MAX Rouge River Realty Ltd.
43 Rosewood Drive
Quinte West, Ontario
]Welcome to 43 Rosewood Drive in Frankford! Currently under construction, this detached home includes 3 beds, 2 baths and a 2 car garage. The Birchwood II model features an open concept design with 9' ceilings throughout main floor and a vaulted ceiling in the main living area. In the kitchen you'll find quality Irwin Cabinet Works cabinetry which includes an 8' island and large pantry. In the lower level you'll find a finished rec room that walks out to the backyard. Other features include a 19'x10' covered deck and 8' patio door off the dining room. Frankford has a splash pad, parks, beach, skate park, grocery store, LCBO, restaurants and is only 15 mins to Trenton & 20 mins to Belleville. Tarion Warranty. Closing TBD. Taxes not yet assessed. Playground in subdivision. (id:58576)
Royal LePage Proalliance Realty
Unit 1 - 234 North Street
Stirling-Rawdon, Ontario
Village of Stirling, build or relocate your business to this well maintained building. 2180 square feet of space for lease in a multi tenanted building, currently broken up into offices, ideal for a professional use. Ample parking, air conditioned, plenty of windows and natural light. $1,500 + hst per month, all inclusive (Tenant pays hydro). Minimum 1 year lease term. (id:58576)
RE/MAX Quinte Ltd.
3 - 144 North Front Street
Belleville, Ontario
750 square foot commercial unit currently configured as office space. Brand new front entrance off of North Front well suited for rental or fast food. Zoning allows for many different uses. Current tenants include Papa John's Pizza, Fantastic Greg's hair studio and a pharmacy. Common parking lot accessible from College street and the adjacent RIOCAN plaza. Common area washrooms, good exposure and signage options. (id:58576)
Royal LePage Proalliance Realty
8 - 161 Bridge Street W
Belleville, Ontario
Situated in Bridge & Sidney square, a well located and busy plaza at south-east corner of Bridge Street West at Sidney Street. Approx. 8,306 square feet of space available for lease. Ample public parking. Many permitted uses in Regional COmmercial-C3 zone include; retail, restaurant, service shop, financial institution, office. Nearby stores include Dollarama, Giant Tiger, Shoppers Drug Mart, Tim Hortons, PharmaChoice. Rent is $11.00 per square foot, net plus TMI, plus HST plus utilities. (id:58576)
Royal LePage Proalliance Realty
1 - 161 Bridge Street W
Belleville, Ontario
Situated in Bridge & Sidney square, 8,856 sf vacant space available for lease. Public parking surrounds the access to unit from front and rear of Plaza. Ceiling clear height approx. 12ft and 18 ft. Many permitted uses in Regional Commercial-C3 zone. Nearby stores include Dollarama, Giant Tiger, Shoppers Drug Mart, Tim Hortons, Pharmachoice. Virtual tour and information brochure with floor plan available. Rent is $8.00 per square foot, net plus TMI, plus HST, plus utilities. **** EXTRAS **** Virtual Tour and Information Brochure with floor plan available. (id:58576)
Royal LePage Proalliance Realty
Lot 16 Berend Court
Quinte West, Ontario
Welcome to Frankford Estates, an exclusive estate subdivision featuring fully custom homes on large country lots by Van Huizen Homes. All the features you want in your family home, along with the outdoor space you crave. Frankford is known for its friendly laid back vibe. Surround yourself in the scenery and enjoy the convenience of small town life, with easy access to larger towns in the Bay of Quinte region. 16 lots range in sized from 1.9 acres to 4.7 acres. Large enough for a home of your own design; we're provided a sample here. Rest easy knowing that you're dealing with a reputable local builder for whom top quality finishes come standard. Expect 9 foot ceilings, high end windows, quartz countertops, and luxury flooring choices. The builder's Tarion warranty provides another layer of assurance. And while you'll certainly enjoy country living in Frankford Estates, you'll also enjoy natural gas service and the connectivity of Bell FIBRE. (id:58576)
Royal LePage Proalliance Realty


