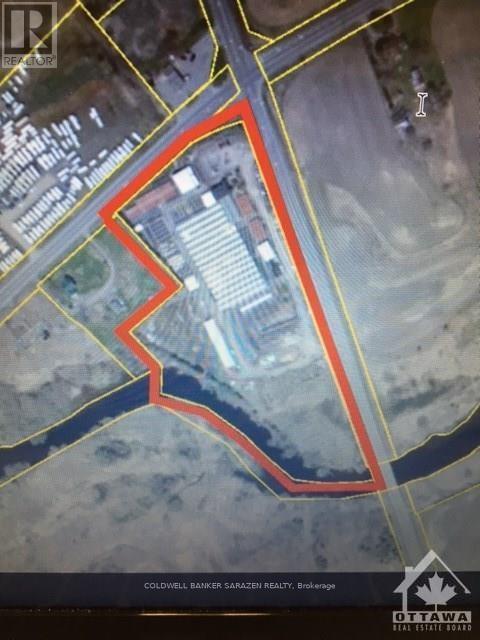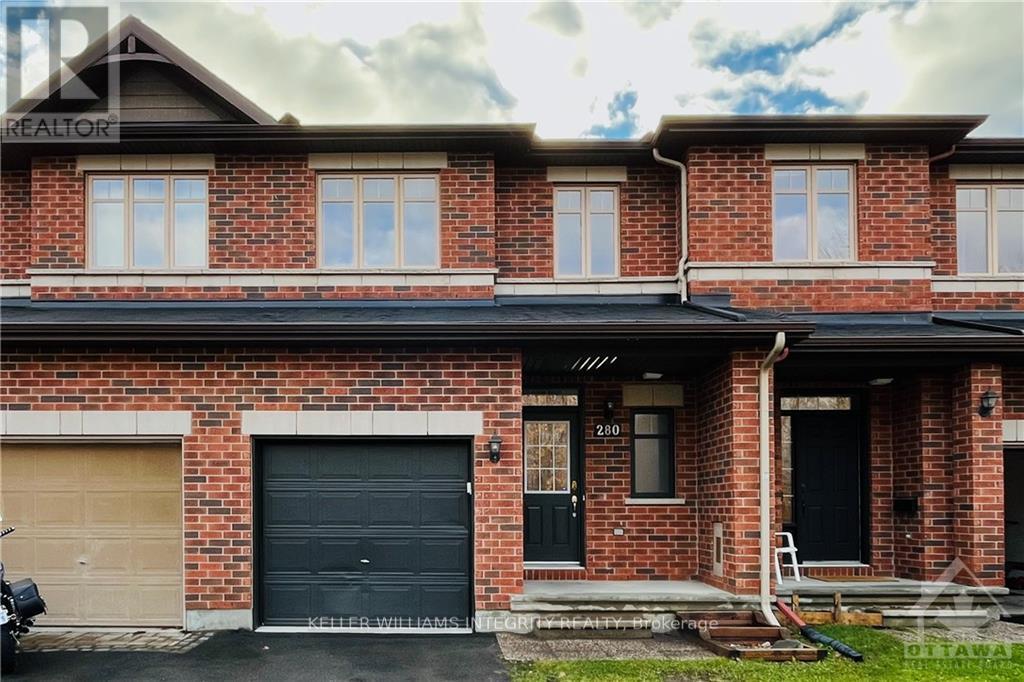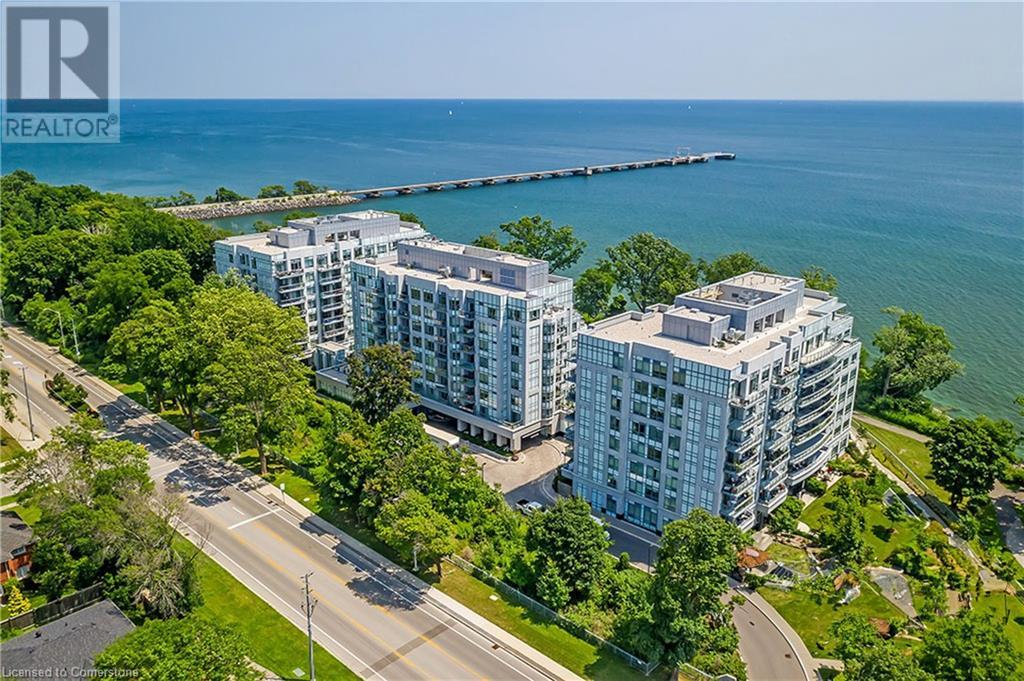B - 6876 Notre Dame Street
Ottawa, Ontario
Welcome to this inviting & beautifully maintained lower level apartment, ideally situated in Orleans. This apartment offers a perfect blend of comfort, convenience & style. Featuring 2 large bedrooms and 1 updated bathroom, this home is perfect for individuals, couples, or small families. Upon entering through your own private entrance, you'll notice the modern renovations including new vinyl flooring and oversized windows throughout that let in plenty of natural light. The updated eat-in kitchen is spacious with newer appliances and tons of cabinet and counter space, including an additional storage room that can act as a pantry if desired. The generously-sized bedrooms provide ample closet space and are designed to maximize comfort. The 4-piece bathroom is stylishly appointed with newer vanity. Additional features include shared laundry, assigned parking in large driveway allowing easy parking and shared use of oversized backyard. Rent is all-inclusive except for Tenant paying their own use of hydro. Located just minutes away from local amenities, parks, and public transit, including the soon-to-be running LRT station. **** EXTRAS **** Washer and Dryer (shared use, coin operated), Fridge, Stove (id:58576)
RE/MAX Hallmark Realty Group
3440 Eagleson Road
Ottawa, Ontario
Public Remarks: Investors & Developers! Prime Location of approx 8.8 Acres featured at a major traffic light intersection of Eagleson Road and Perth Street in the City Of Ottawa. This is the main intersection of the artery that feeds Richmond. Approx 725 feet of Water frontage on the Jock River. Approx 1000 feet of frontage on Eagleson Rd and approx 425 feet on Perth Street. Many options with this location. Was previously occupied as a greenhouse & retail sales outlet. 3 Buildings located on the property. 2 of Buildings were used for showrooms. Existing 3 bedroom apartment with separate entrance over building #2 with separate hydro meter. Offices and large storage area upstairs in building #1. Offices and Storage area above building #3 Offices and on main frloor of building #3. City sewer easement at the South end of property. Flood plain shows on some of the land as does most businesses in the area. Great opportunity to buy in an area that is growing fast! (id:58576)
Coldwell Banker Sarazen Realty
989 Wellington Street W
Ottawa, Ontario
Exceptional opportunity to own this fantastic turnkey Cafe unit in a prime location in vibrant Hintonburg, the cozy cafe offers a welcoming space to enjoy freshly brewed coffee, delicious pastries, and wholesome meals. With seating for over 40 guests, it's the perfect spot for everything from quiet solo visits to casual meet-ups. The cafe blends a warm, inviting atmosphere with high-quality, locally sourced ingredients, creating a truly special experience for coffee lovers and food enthusiasts alike. Don't miss your chance to own this well-appointed cafe space and bring your culinary vision to life! Assets of the business are for sale with lease to be assumed by Buyer. Business name and trademarks included with sale. Inventory is included with the sell.**Please DO NOT approach staff with any questions** (id:58576)
Royal LePage Team Realty
115 Destiny
Ottawa, Ontario
Flooring: Tile, Flooring: Hardwood, A beautiful well maintained Valecraft (Barcelona II) model with 2025 sq ft of living space w/4 bedrooms & 2. 5 bathrooms, no rear neighbours & situated on a quiet crescent. Main highlights: Spacious entrance w/ ceramic flooring; Open concept main floor w/ Hardwood flooring and gas fireplace in living room; Large kitchen w/ centre island and breakfast bar, SS appliances, flooring done in 2019, &. plenty of cabinetry; Upper level boosts oversized master w/ walk-in closet & 4pc luxury en-suite, plus 2 other good-sized bedrooms in upper level with laundry. Finished basement with one bed room and also another room and storage area; Freshly painted in 2020; Fenced Yard with big deck and green space behind; Walking distance to Sobeys, Shoppers, Tim Hortons and LRT. Single Car Garage w/ Inside entry & private driveway. Association fee is covered for road maintenance, common area & visitor parking maintennance. (id:58576)
Royal LePage Team Realty
203 - 360 Deschatelets Avenue
Ottawa, Ontario
Flooring: Tile, Brand-New Bachelor Studio Condo – Exceptional Location Near Saint Paul University, 9 mins cycling to OU, 14 mins cycling to Carleton U. Discover modern living in this brand-new bachelor studio condo with bus stop steps away. Ideal for students and professionals alike, this prime location offers unparalleled convenience with shops, cafes, restaurants, and public transit just steps away. This contemporary unit boasts soaring 10-ft ceilings and includes all essential appliances, along with in-suite laundry for added convenience. A custom-built Queen size Murphy bed with integrated storage enhances functionality while maintaining a sleek design. Residents can enjoy premium building amenities, including a well-equipped gym and a rooftop terrace featuring lounge areas, a gas fireplace, a prep kitchen, and breathtaking city views. Additionally, the unit offers a private walkout patio, perfect for relaxing or entertaining. Don’t miss this opportunity—schedule your viewing today!, Deposit: 3600, Flooring: Laminate (id:58576)
Keller Williams Integrity Realty
Right At Home Realty
1031 Apolune Street
Ottawa, Ontario
Great Location! Welcome to this beautiful open concept 4bed, 2.5bath house in Sought-after community of Half Moon Bay.Spacious great room, separate dining room and large kitchen with lots of modern cabinets, stainless steel appliances and large island with breakfast bar. functional kitchen gas stove, laundry on 2nd floor, auto garage door opener., drapes and blinds. Close to all amenities: shopping on Strandherd including Costco, easy access to highway 416. Walking distance to parks, schools, and public transit. Rental application, proof of employment, full and complete credit report and Government photo ID. Ready to move in!, Flooring: Ceramic, Deposit: 5600, Flooring: Carpet Wall To Wall (id:58576)
Home Run Realty Inc.
280 Celtic Ridge Crescent
Ottawa, Ontario
Flooring: Tile, Nestle in the tranquil Brookide Kanata, no front neighbors! This contemporary and elegantly upgraded 3 bed 2.5 bath townhouse has so many to offer: 9 ft ceiling on main floor, open-concept layout with formal dining and living, gleaming maple hardwood floors on main and second floor, big windows and abundant natural light; Luxury Granite counter tops in the kitchen and bathrooms; Extended kitchen cabinet/storage, a large breakfast area; Upgraded staircase spindles and baseboards. Bright primary bedroom with walk in closet, 4 -piece ensuite, and a cozy loft can be an office or to relax; two additional generous bedrooms and a full bath complete this level. A spacious builder finished basement has a fireplace, large window and ample storage and laundry; central vacuum. Top schools, walking distance to schools and parks and trails, very convenient location, minutes drive to High Tech campus and shopping., Deposit: 5300, Flooring: Hardwood, Flooring: Mixed (id:58576)
Keller Williams Integrity Realty
901 - 40 Nepean Street
Ottawa, Ontario
Flooring: Tile, Discover Tribeca East in the heart of downtown! This spacious 875 sq. ft. one-bedroom + den condo (den is 11'4""x8'5"", perfect as a second bedroom) is nestled in the vibrant Parliament District. Boasting floor-to-ceiling windows, hardwood floors, a balcony, and a chef's kitchen with granite countertops and a dining peninsula, this unit is both stylish and functional. Enjoy direct access to Farm Boy, the wine shop, and the nearby LRT. A+ amenities include a landscaped terrace with BBQs, indoor pool, gym, lounge, concierge, guest suites, and more. Storage locker included. Parking available for $200. Furnished option as well (inquire). Available January 1, 2025. Urban living at its finest!, Flooring: Hardwood, Deposit: 4950 (id:58576)
Exp Realty
3500 Lakeshore Road W Unit# 808
Oakville, Ontario
Experience luxury lakeside living at Bluwater Condominiums, where contemporary elegance meets natural beauty. Located on the top floor, this 2-bedroom suite boasts high ceilings and large windows, creating a bright and airy retreat. The spacious master bedroom includes a private 4 piece ensuite, enhancing your comfort. The kitchen features a built-in refrigerator, dishwasher, and gas cooktop for modern convenience. Nestled along the shores of Lake Ontario, Bluwater features three stunning 8-storey buildings, each with classic contemporary architecture. Enjoy a generously sized balcony that provides a seamless connection to the picturesque surroundings. Located just minutes from Shell Park and within walking distance to Bronte Village, Bluwater is surrounded by lush green spaces and walking trails. The community offers resort-style amenities including a 24 hour concierge, outdoor pool, fully equipped party room, guest suites, sauna, and hot tub. Residents have easy access to local shops, restaurants, Bronte Harbour, and nearby commuter routes like the QEW and GO train. Indulge in Lakeshore luxury and embrace the finer things in life at Bluwater Condominiums. You deserve it! (id:58576)
Keller Williams Edge Realty
755 Lakeshore Road
Fort Erie, Ontario
Seeking Luxury Waterfront Living? Discover 755 Lakeshore Road with Prime Lakefront Positioning and Breathtaking Buffalo Skyline Views! This home is crafted with sophistication, featuring elegant hardwood floors throughout its open-concept layout, which includes four bedrooms plus a den and five bathrooms. The focal point is the gourmet kitchen, complete with high-end appliances, flowing into a welcoming great room. This space boasts a cozy fireplace and large windows that showcase Lake Erie's stunning vistas. The great room's dual quad doors open to a spacious deck, blending indoor and outdoor living. This deck, set against well-kept landscaping, is ideal for entertainment or relaxation. The upper floor hosts three bedrooms, each with an ensuite bathroom; the primary bedroom includes a walk-in closet, a balcony, and a luxurious 5-piece ensuite with a standalone tub and glass shower. The second bedroom has a walk-in closet and a 3-piece ensuite, while the third has a double-door closet and a 4-piece ensuite with a 6-foot tub. The convenience of a second-floor laundry adds functionality. The walk-out basement is professionally finished, expanding the living space to a large patio with impressive lake views. This level features a recreation area with a fireplace, an additional bedroom with a walk-in closet, and a 5-piece bathroom. Set on a deep lot framed by mature trees and direct access to a sandy beach, the property is adjacent to Erie Beach and scenic walking trails near the historic Erie Beach Pier. Distinctive for its remarkable views, and authentic beach lifestyle, this home is minutes from the QEW and Peace Bridge, and a short drive from Niagara Falls, offering an ideal blend of seclusion and accessibility. Experience ultimate waterfront elegance at 755 Lakeshore Road—a perfect blend of beauty and practicality. (id:58576)
RE/MAX Niagara Realty Ltd
856 Pembroke Street E
Pembroke, Ontario
Take advantage of owning an excellent, sprawling commercial building with high visibility on Pembroke St East! Many private offices, large cubicle area/flex space, front desk, washroom, kitchenette, wheelchair ramp at rear, and storage in the lower level. Lots of possibilities here! (Mandatory 24 hour irrevocable on all offers). (id:58576)
Royal LePage Edmonds & Associates
24 Bonnieglen Farm Boulevard
Caledon, Ontario
Monarch built 5 Bedroom 5 washroom beautiful house in high demand Southfields Caledon area. Garage door opener, Double door entry, concrete all around the house, extra parking space, No houses on rear side, Sun filled rooms, open views of nature, Hardwood on main/hallway. Security cameras, pot lights, waterfall island, sensor faucet and upgraded cabinets in kitchen, granite countertops, upgraded washroom faucets, S/S Appliances, fridge and washer/dryer are Wi-Fi connected. **** EXTRAS **** All lightings and fixture, curtains/blinds and Broadloom where laid. S/S Appliances, fridge and washer/dryer (id:58576)
Royal Star Realty Inc.












