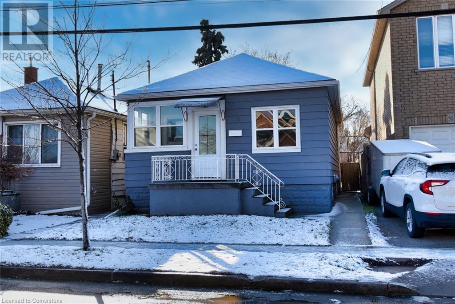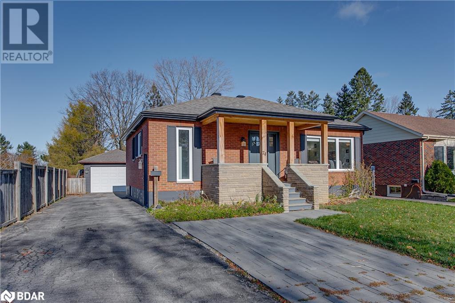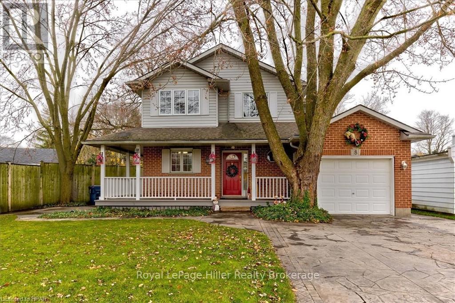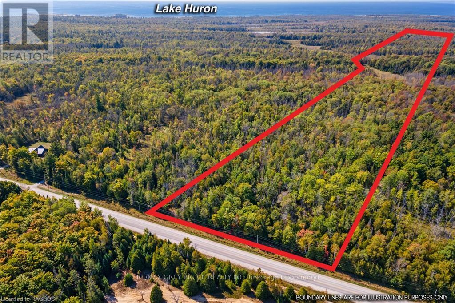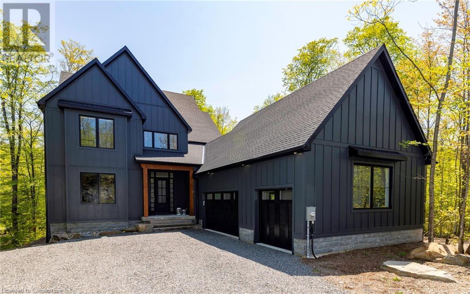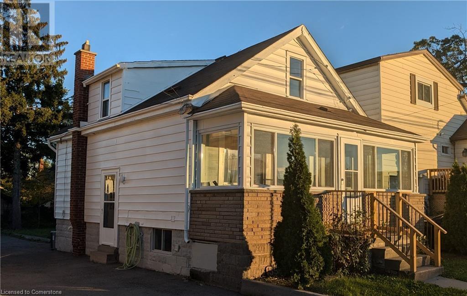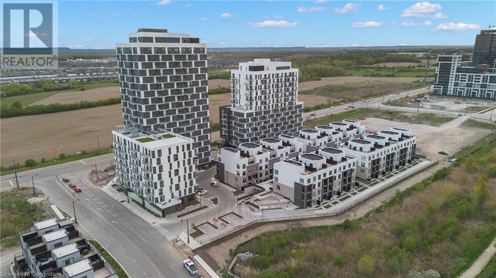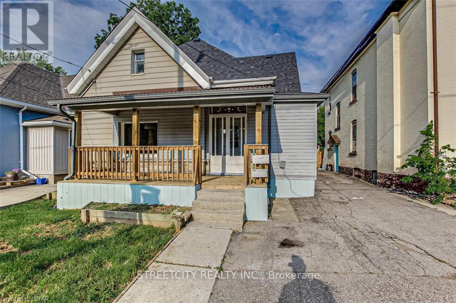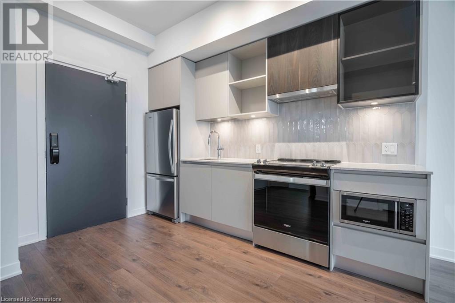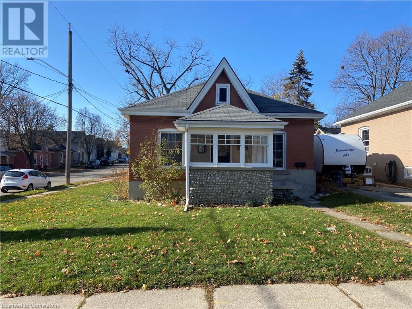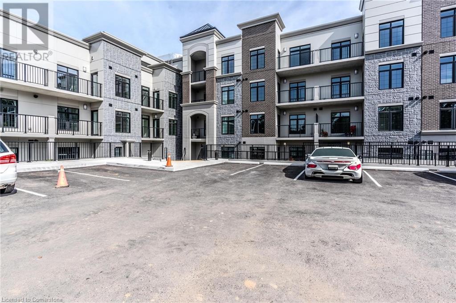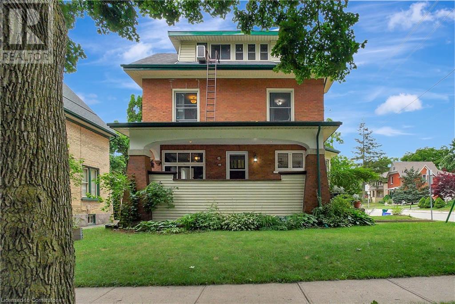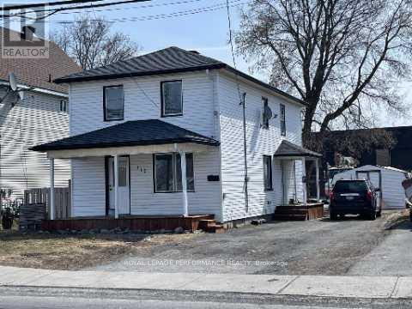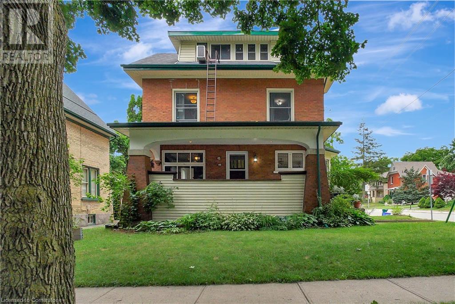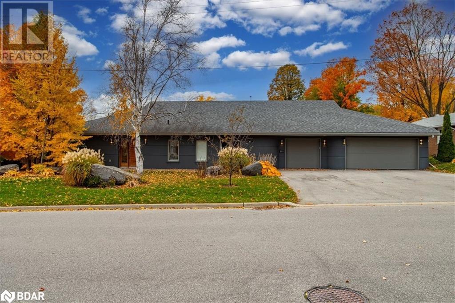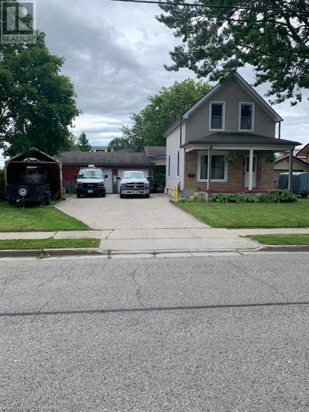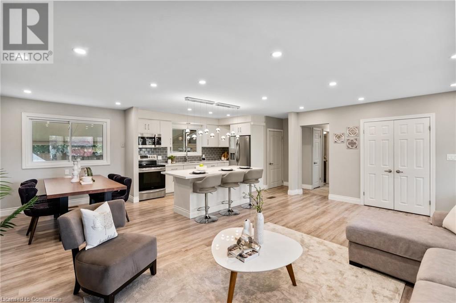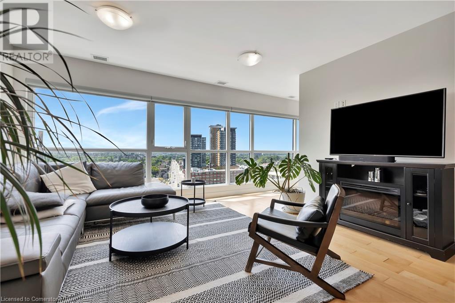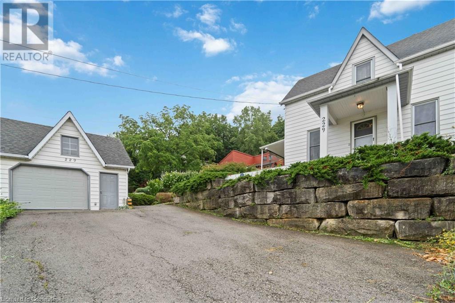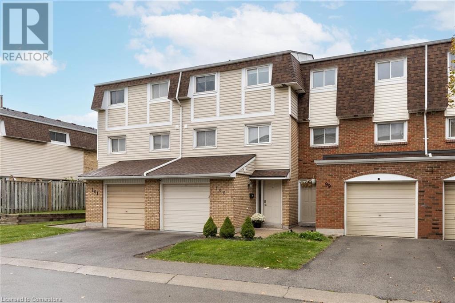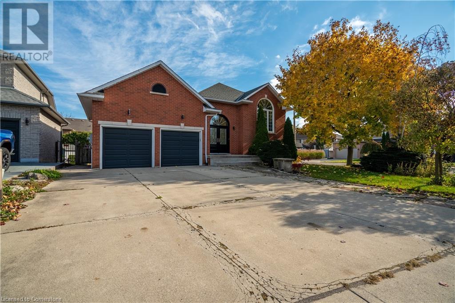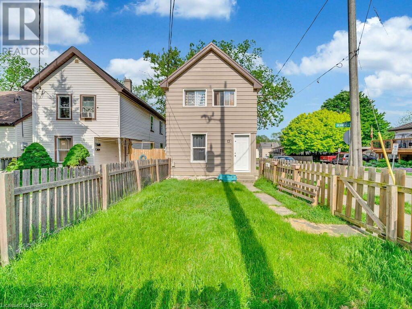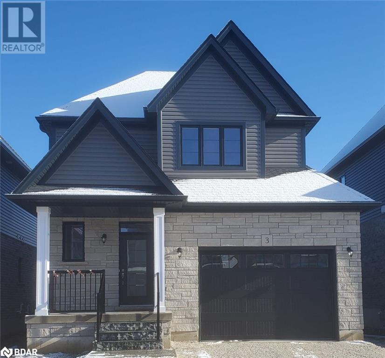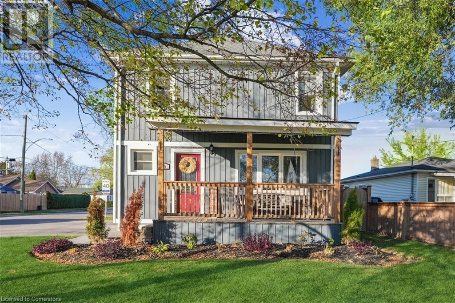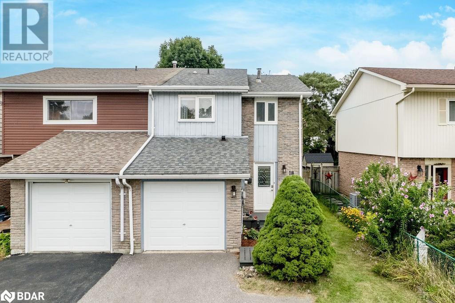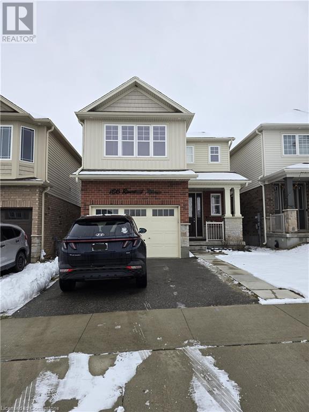Upper - 310 Hansen Boulevard
Orangeville, Ontario
Opportunity to Lease: FULLY FURNISHED Spacious 3-Bedroom Detached Home. This beautifully renovated 3-bedroom house features 3 bedrooms and a stunning custom-built deck, perfect for BBQs and family gatherings. The entire home has been recently painted and updated, offering a fresh, move-in-ready space. While the fully furnished basement with a separate entrance is not included, tenants will enjoy the privacy of their own laundry facilities and will not share any amenities with the basement occupants. Conveniently located, with GO bus stop just across the street and easy access to Highway 10. Some furniture can be included in the lease. Upstairs tenants pay 70% of the Utilities. **** EXTRAS **** PROPERTY COMES FULLY FURNISHED. Exact pictures of furniture are in the listing. (id:58576)
The Agency
396 Josephine
Windsor, Ontario
WELCOME TO AN INCREDIBLE INVESTMENT OPPORTUNITY. WALKING DISTANCE TO UNIVERSITY .ENTIRE HOUSE NEWLY RENOVATED (2022). 5 GOOD SIZE BEDROOM (3 second-floor+2 main-floor)AND 2 4-PC BATHROOM. UPDATED BASEMENT WATERPROOFED(2022). NEW AIR Conditioner(2022). NEW APPLIANCE( 2 FRIDGES AND DRYER). NO Rental Equipment. OVER $3000/MONTH CASH FLOW. OBTAINED RESIDENTIAL RENTAL LICENSE(2024). IDEAL FOR STUDENT LIVING OR A COZY FAMILY SETUP. DETACHED GARAGE ON BACKYARD. 24 HOUR NOTICE FOR SHOWINGS PLEASE. (id:58576)
Lc Platinum Realty Inc. - 525
583 Banwell Road
Windsor, Ontario
Welcome to your dream home in East Windsor! Well maintained and spacious full brick ranch-style house features approximately 3,000 sq. ft. of living space, 60 x 120 lot. Steps to Ganatchio Trail and riverfront. Open concept living room with fireplace, dining and kitchen area. 2 bedrooms plus a den on the main floor and a main-floor laundry. Primary bedroom has an ensuite. 2 additional bedrooms, family room & lots of storage in the finished basement. Furnace and A/C (2023), roof (2016), basement floors and bath (2018). Additional features include an underground sprinkler system, fiber internet, custom oak cabinets, insulated interior walls & lots of storage space. This home is a must-see, way bigger than it looks, offers the ideal balance of quiet living and easy access to everything you need. (id:58576)
Lc Platinum Realty Inc. - 525
1850 Meighen Unit# Lower #2
Windsor, Ontario
BE THE FIRST TO LIVE IN THIS AMAZING Lower 3 BEDROOM UNIT LOCATED IN EAST WINDSOR'S MEIGHEN HEIGHTS. THIS LARGE 3 BEDROOM 2 BATH UNIT FEATURES A LARGE LIVING AND DINING ROOM, NICE SIZE KlTCHEN WITH NEW STAINLESS STEEL APPLIANCES, MASTER BEDROOM HAS ENSUITE BATH AND WALKIN CLOSET. IN-SUITE LAUNDRY! THIS IS A MUST SEE. WALKING DJSTANCE TO FORD TEST TRACK PARK, SCHOOLS, CHURCHES AND SHOPPING. ONLY ONE BLOCK FROM PUBLIC TRANSIT. THIS IS THE PERFECT FAMILY COMMUNITY WITH SEVERAL UNITS TO CHOOSE FROM. OCCUPANCY BEGINS AS EARLY AS FEBRUARY 1, 2025. CALL FOR A VIEWING TODAY. Monthly rent is plus utilities (id:58576)
RE/MAX Preferred Realty Ltd. - 584
18 Stately Drive
Wasaga Beach, Ontario
This is a 3 bedroom and 2.5 washroom, townhome beautifully designed offering a perfect blend of modern comfort and functionality. It is ideal for families, professionals, or anyone seeking a spacious, low maintenance home. Situated in a vibrant community, this townhouse is conveniently located near schools, parks, beach, shopping and casino. (id:58576)
Royal LePage Superstar Realty
32 Vansitmart Avenue
Hamilton, Ontario
RSA & IRREG.SIZES Outstanding newly redone. Modern and bright white décor. Steps away from major shopping (Centre) Mall with many brand name shops. Approx 1,293 sq ft of living space includes finished lower level. 2 Full new baths. Large eat-in kitchen with new white kitchen with Quartz Counter top and all new 5 appliances. Great first time home or retiree. Nothing to do just move in. Fenced back yard and with large deck (great for BBQ’s) approx. 18 ft x 8 ft. Book your appointment with listing agent or your Realtor. Available now. (id:58576)
RE/MAX Escarpment Realty Inc.
74 Strabane Avenue
Barrie, Ontario
Welcome to 74 Strabane Avenue! Beautifully renovated from top to bottom this raised bungalow is located on one of Barrie's most sought after East-End streets, next to Strabane Park. The large porch and front door welcomes you into the spacious open concept kitchen; a chef's dream with all white cabinetry, black hardware and quartz countertops; complete with stainless steel appliances and a breakfast bar ideal for your morning coffee. The Bright Living Space has a floor to ceiling picture Window. The primary and 2nd bedrooms are served by a modern yet classic white and black accented shared bathroom. The separate side entry leads you to a fully renovated basement featuring luxury easy-to-maintain flooring, 2 additional bedrooms with closets and windows, a good sized living space, feature TV wall, a built in laundry, a Wet Bar Area and a 4 piece bathroom with double vanity and oversized walk-in glass shower. Good In-Law or Secondary Suite Potential. The Massive Backyard features a Deck, Patio, Hot Tub, and a wood burning fire pit, on a 185ft deep lot with Mature Trees. Extra Long Driveway for all the cars. Updates since 2019- Roof '23, New Spray Foam Insulation '24, Furnace '19, Windows'21&'23, & Basement Reno '20. (id:58576)
RE/MAX Crosstown Realty Inc. Brokerage
8 Oak Street
Stratford, Ontario
Welcome to 8 Oak Street located in the heart of the beautiful City of Stratford! Walking distance to parks, schools, and downtown. This two storey red brick home with a large wraparound front porch, with a stamped concrete drive and walkways has a lot to offer a future owner. Walk in to an inviting foyer with a vaulted ceiling, from there your greeted with an eat in kitchen and good sized living room. Upstairs features three spacious bedrooms and a full bathroom. The basement is fully finished with a large rec-room, and laundry room. Single car garage is insulated and heated, great for workshop or just to tinker in! The backyard is very private, with a large deck, two large sheds and garden beds all setup for you to grow your own veggies! Do not miss out on this lovely home; call and book a viewing today! (id:58576)
Royal LePage Hiller Realty
Lot 36 Sauble Falls Parkway
South Bruce Peninsula, Ontario
RECREATION AWAITS! Explore on 64+ acres of privacy located near Sauble Beach. Enjoy the best of both worlds: this property is located on a year-round roadway with easy access to amenities nearby, while you could enjoy being tucked away in the woods. Looking to dip your toes in the water? Visit the sandy shores of Sauble Beach or Sauble Falls nearby. Do you prefer to shop, dine and enjoy entertainment? Explore various amenities in nearby communities such as Sauble Beach, Wiarton, Owen Sound, Port Elgin & Southampton! Have a four-legged friend? Visit the dog park in Oliphant and watch the kite boarders. Added bonus: across the road is over 300 Acres of Crown Land and cross country ski trails! Boat, canoe, kayak, hike, cross country ski, snowmobile, four wheel and more! WOW! So much to offer in the local area and this blank canvas awaits your dreams. This well treed property with gentle rolling elevation could be your next adventure. (id:58576)
RE/MAX Grey Bruce Realty Inc.
14 St Georges Court
Huntsville, Ontario
This stunning home embodies the epitome of modern luxury seamlessly integrated into a breathtaking natural landscape. Nestled in towering woods, this architectural gem offers a retreat with every imaginable comfort. Step inside to discover a blend of sleek contemporary design and rustic charm. This home boasts not one, but two cozy fireplaces, creating inviting spaces for relaxation. With two balconies and a walk-out patio, find yourself immersed in the beauty of the surrounding greenery from every angle. Backing onto Hole 11 at Deerhurst Highlands Golf Course, this residence ensures privacy and tranquility. Whether you're enjoying your coffee overlooking the forest or hosting under the stars, the views and ambiance will captivate you. Inside, every detail has been curated for both style and functionality. From the gourmet kitchen equipped with top appliances including a Miele coffee maker and double wall oven, to luxurious ensuite bathrooms and spacious bedrooms, no expense has been spared in creating an ambiance of elegance. Entertain with ease in the landscaped outdoor spaces, complete with a firepit and rock seating area enveloped by mature trees. Whether you're roasting marshmallows with loved ones or unwinding after a long day, this haven is sure to be the heart of many cherished memories. Conveniently located near schools, shopping, and trails, yet tucked away in a quiet enclave, this home offers the perfect balance of seclusion and accessibility. With highway access, exploring all that Huntsville has to offer has never been easier. This exceptional property comes equipped with modern conveniences, including carbon monoxide and smoke detectors for safety, high-end appliances and furnishings. The furniture is negotiable, allowing you to move right in and start enjoying the Muskoka lifestyle to the fullest. Don't miss your chance to own this retreat where luxury meets nature. Prepare to fall in love with the unparalleled beauty of this setting. (id:58576)
Shaw Realty Group Inc.
590 Woodward Avenue
Hamilton, Ontario
FRESHLY RENOVATED (2024) PROPERTY WITH 3 SUNFILLED BEDROOMS! ENCLOSED FRONT PORCH/ SUNROOMWITH BRAND NEW WINDOWS ADJASENT TO LIVING/DINING ROOM CREATING A VERY OPEN CONCEPT OF THE LIVING SPACE WITH LOTS OF NATURAL LIGHT AND CHARACTER. BRAND NEW FLOORS, WALLS, FRESHLY PAINTED, NEW 2 PC BATHROOM ADDED ON THE MAIN FLOOR! SPACIOUS KITCHEN OPENS TO THE 2 TIER DECK FOR YOUR BBQ ENJOYMENT. SEPARATE BEDROOM LAYOUT WITH MAIN FLOOR BEDROOM AND 2 OTHER BEDROOMS LOCATED ON THE SECOND FLOOR, FULL BATHROOM WITH GORGEOUS SHOWER AND LOTS OF STORAGE SPACE. BASEMENT HAS A SEPARATE ENTRANCE AND OPEN FOR YOUR FINISHES. THIS BEAUTIFULL PROPERTY IS LOCATED MINUTS TO THE HAMILTON BEACH TRAIL, BARANGAS ON THE BEACH AND MAJOR HWYS. (id:58576)
Royal LePage State Realty
335 Wheat Boom Drive Unit# 1604
Oakville, Ontario
Brand new Condo at Oakvillage by Minto! 20 story building designed by Quadrangle Architects. Spectacular indoor amenities equipped with biometric security, ceilings, designer engineered flooring, brand new Wirpool appliances (2024), Telephone, cable and high speed internet access via fiber optic distribution. Unit has a south west exposure with lake views! Open concept floor design! Unit has a digital Touch screen wall pad in-suit to interact with home and community! Enjoy your outdoor patio with BBQs, indoor/outdoor dining space and lounge located on the 9th floor! Main floor spacious gym with weights and cardio equipment, Party room with access to an outdoor patio and property management office all for your convenience! Entrance to the underground parking has a license plate scanner(unregistered cars can't enter!) Private lockers might be available for a buyer to purchase. Bike storages and recycling stations located in garage space. Building is located next to major shopping centers, HWYs and schools. This state of the art condo community is focused on sustainable futures, safety and comfort, if you want to be a part of the future of Oakville condo living then look no further! (id:58576)
Royal LePage State Realty
109 - 235 Water Street W
Prescott, Ontario
Budget friendly and well maintained 2 storey townhome on the shores of Prescott's vibrant St. Lawrence riverfront. This south facing unit features the popular open concept main living area, an updated modern kitchen with all appliances included, easy care flooring, plenty of in unit storage and a convenient main floor laundry. Upper level offers 2 bedrooms with south facing river view windows and an updated 4pc bath. Exclusive use private patio/BBQ area in front of your townhome, ample parking, condo fees include hot and cold water, sewer, exterior maintenance, lawn care and snow removal and property management, allowing you to enjoy a carefree lifestyle on the river with Prescott River Walk, marina, parks, Shakespeare festival, historic heritage downtown markets, shopping and restaurants just steps away. (id:58576)
Homelife/dlk Real Estate Ltd
Ph910 - 383 Cumberland Street
Ottawa, Ontario
Experience a sophisticated lifestyle in Ottawa's Byward Market. This fully renovated, 2-level penthouse, with $200,000+ in luxury upgrades, is crafted for discerning urbanites. Entertain on the 30-foot private terrace, offering stunning sunset and city views. The open-concept main floor, lined with a wall of windows, blends indoor-outdoor living. The gourmet kitchen boasts Valcucine Italia cabinetry, Handwerk millwork, high-end appliances, and ample storage. Smart built-ins elevate the living room and stairway, while ebonized vinyl flooring and an illuminated staircase add elegance. The primary bedroom features Valcucine Italia storage in Cherry and Tanganika wood, with a spa-like ensuite with double sinks and dual shower. The second bedroom includes abundant storage and Compatto Italia wall bed. Enjoy dimmable lighting, a full-size LG washer/dryer and premium amenities - gym, party room, terrace with BBQs, and games room. Steps to Parliament, Rideau Centre, LRT, and more. This is more than a home; its a lifestyle. **** EXTRAS **** Condo Fee Includes: Air Conditioning, Amenities, Building Insurance, Caretaker, Common Area Hydro, Heat, Reserve Fund Allocation, Water/Sewer (id:58576)
RE/MAX Absolute Walker Realty
181 Bandelier Way S
Ottawa, Ontario
This is a must see, NO REAR NEIGHBOUR and Move-in Ready! This meticulously updated and upgraded executive townhome offers a harmonious blend of sophisticated design and comfortable living. The sun-drenched open-concept main level provides an ideal setting for both gracious living and effortless entertaining, featuring a sleek white kitchen equipped with stainless steel appliances and captivating views of the well-manicured backyard. The second level boasts a spacious primary bedroom complete with a walk-in closet and a luxurious ensuite bathroom showcasing a large shower. Two additional generously sized bedrooms, a full bathroom, and a convenient laundry room complete this level. The finished lower level, bathed in natural light from a bright window, offers a versatile living space enhanced by a electric fireplace and a flat-screen television, adding a touch of elegance and comfort. Ample storage space is available. Entertain in style on the expansive new deck within the fully fenced backyard with no rear neighbor. Enjoy the convenience of being within walking distance to schools, shopping centers, and picturesque parks, making this the perfect place to establish your ideal home! Along with Rental Application, please also submit photo ID, proof of employment (paystub or letter) and recent full credit report. no smoking. (id:58576)
Keller Williams Integrity Realty
Ph8 - 900 Dynes Road
Ottawa, Ontario
Panoramic view from Patio and large windows of fabulous 2 STOREY PENTHOUSE SUITE. Overlooks CITY SKYLINE and Sunsets, Move right in ready , fully painted and cleaned professionally througout - condo fees include utility costs! This 2-storey Penthouse is centrally located andclose to the airport, the Rideau Canal, Mooney's Bay, bike paths, and Carleton University! Stunning views of both the Rideau River and Mooney'sBay from the spacious balcony. The updated kitchen has counter seating, Beautiful cabinetry and stainless steel appliances including aFrigidaire stove and refrigerator,TV, and furnitures.There is a large pantry for convenient storage. The Penthouse is filled with light throughout theday. The private upper-level has a spacious master suite with a walk-in closet and ensuite bathroom. There is also a second bedroom and asecond bathroom with a soaking tub. Underground parking # 183 , a large lap pool, sauna, library, and a workshop. (id:58576)
Tru Realty
1308 - 255 Bay Street
Ottawa, Ontario
Now is your chance to live, work and play at the desired Bowery condos + Lofts in the heart of Centretown which provides easy access to LRT, schools, shopping, restaurants & all the benefits of urban living. This bright and chic 1 bedroom plus (flex room ,currently used as a bedroom) & 1 full bath unit on the 13th floor features breathtaking views with its wall-to-wall windows in the living area & primary bedroom. Features include hardwood floors, open concept Kitchen dining living room with large island, Quartz counters, Lots of cupboard space, Stainless Steel Appliances and in unit laundry. This boutique condo has stunning views from the rooftop terrace, fitness center and business room. Other Amenities on 18th floor include: 2 Guest Suites, Indoor Saltwater Pool, Sauna, Roof Top Terrace, Lounge & Dining Room, Exercise Center with Yoga Studio. Locker & 1 underground parking included. PRIMARY BEDROOM being used as an office Flex space being used as a bedroom with a closet no window. (id:58576)
Keller Williams Integrity Realty
F - 380 Rolling Meadow Crescent
Ottawa, Ontario
Welcome to this stylish and contemporary lower-stacked townhouse in the heart of Orleans! Featuring 2 bedrooms and 1.5 bathrooms, this home is sure to impress. Step inside to find a beautifully designed open-concept living space. The kitchen boasts sleek granite countertops, ample cabinetry, and modern appliances, making it a perfect spot to prepare meals and entertain. Both bathrooms are also upgraded with granite finishes, adding a touch of luxury. Enjoy the convenience of in-unit laundry and custom blinds throughout, offering privacy and practicality. The spacious patio provides the ideal space for relaxing outdoors or hosting guests. This property includes one dedicated parking spot and is located close to parks, schools, shops, and public transit. Move-in ready, this home combines modern comfort with a prime location. Don't miss your chance to make it yours! (id:58576)
RE/MAX Hallmark Realty Group
564 Princess Avenue
London, Ontario
Welcome to this charming 2-storey brick home in the sought-after neighbourhood of Woodfield! This 2 bedroom, 2 bathroom residence perfectly blends old-world character with modern functionality. Step inside to discover original hardwood floors, thick wooden casings, updated stainless steel appliances and a modernized half bathroom on the main floor. Upstairs, you'll find two generous bedrooms, a spacious storage room, and a stunning 4-piece bathroom featuring a luxurious clawfoot tub and a contemporary walk-in shower. The kitchen, complete with a cozy eating nook, overlooks the serene backyard, which boasts a waterfall and pond, creating your own tranquil oasis. Enjoy outdoor living on the brick patio, surrounded by mature greenery. The backyard extends 132 feet and has a shed for extra storage. Major updates include shingles, brick siding, windows, and A/C. Enjoy the short walk to nearby restaurants, shopping, Victoria Park, Woodfield French Immersion Public School, Central High School and London's vibrant downtown. Don't miss your chance to make this charming home yours! (id:58576)
Sutton Group - Select Realty
106 High Street
London, Ontario
Welcome to Old South! This spacious home has unlimited potential -as a large family home. It features tall ceilings, hardwood & ceramic floors, 4 bedrooms on the main floor and 2bedrooms upstairs as well as 3 full bathrooms. There is also a huge hobby shop-40x50ftwith a mancave and a built in Bar and a 3piece Washroom. Separate Meters, Entrances to all units. This is a Legal Duplex. Property fully Leased. Annual Income $68,400.00.ROI 10%. Moneymaker. **** EXTRAS **** 2000 Square Feet Winterized Garage / Hobby Workshop ,Heat, Hydro , Water. Insulated Detached Garage has room to store 6 cars. This home has all the character and charm of South London and is close to all amenities. (id:58576)
Streetcity Realty Inc.
702 - 76 Base Line Road W
London, Ontario
Welcome to 702-76 Base Line W! This spacious apartment features 2 large bedrooms and 2 full bathrooms, all in great condition. The living room is bright and airy, thanks to large windows, and it opens up to a balcony with beautiful views. The unit boasts engineered hardwood flooring throughout, and the primary bedroom includes a custom walk-in closet and a 3-piece ensuite bathroom. The kitchen is equipped with newly Samsung appliances, including a brand-new dishwasher, and theres a stackable washer and dryer in-suite for added convenience.This apartment is just minutes away from shopping, parks, restaurants, a hospital, and offers an easy commute to Fanshawe Colleges Downtown Campus. It's perfect for professionals or families.Tenant is responsible for rent, electricity, and internet. (id:58576)
Century 21 First Canadian Corp
A205 - 182 D'arcy Street
Cobourg, Ontario
Attention first time home buyers and downsizers... consider Rosamond - A well maintained condominium complex with nicely landscaped grounds. This open and bright unit has 2 bedrooms and 1 bathroom (with updated shower) and a south facing living area. The spacious primary bedroom walks out to a north facing balcony and a storage space just off the balcony. Make this unit your own special place in this peaceful and friendly neighbourhood. The location is outstanding - walk downhill on Queen Street less than a kilometer to the awesome and famous Cobourg Victoria Beach and from there just a half km more to the many shops of downtown Cobourg! Close to grocery stores and close to schools, this unit also comes with an assigned parking spot immediately out front and a handy visitor spot right next to it! If needed - rent a second spot here for just $30/month! Hydro (including heat) averages only about $100/month... bonus - save on insurance and don't get surprised with sudden shingle or furnace repair/replacement costs! **** EXTRAS **** The Balcony is 6ft X 9ft 7in and the handy storage room off the balcony is 6ft X 3ft 3in and the now owned hot water heater was bought out from Enercare. (id:58576)
Royal Service Real Estate Inc.
395 Dundas Street W Unit# Ph03
Oakville, Ontario
Welcome to the brand new Distrikt Trailside 2.0 condos! This beautifully designed 1-bedroom, 1-bath R condo features modern finishes and an open layout, stainless steel appliances, laminate flooring and lots of natural light. Located in a vibrant community with easy access to local amenities, this condo is perfect for anyone looking for a stylish and convenient lifestyle. This unit comes with access to 1 underground parking spot and 1 locker. This building offers amazing amenities; party room, rooftop terrace/BBQs, gym, 24/7 concierge & visitor parking, pet spa and more (some amenities still under construction). There is a potential for this unit to come empty or fully furnished, if interested in furnished please reach out for further details! (id:58576)
RE/MAX Escarpment Realty Inc.
119 Superior Street
Brantford, Ontario
Detached Home - 2 Bed, 4pc bath - situated on a corner lot, close to all amenities that Brantford has to offer including parks, trails, shopping, schools and more. Main floor gives an open concept feel, large living/dining room. Kitchen has tiled backsplash, hardwood flooring and a walkout to the rear yard. Cozy sunroom for your morning coffee. Laundry and plenty of storage in the basement. Wooden deck in rear yard is great to unwind and entertain. Tenant pays all utilities. Landlord looking for Rental Application, Strong Credit Report, 3 Months Proven Income (Job Letter & Pay Stubs), References, Provide Drivers License or ID. No Smoking, Prefer No Pets. (id:58576)
Century 21 Miller Real Estate Ltd.
153 Wilson Street W Unit# 301
Hamilton, Ontario
Welcome to your brand new dream condo above Ancaster Valley, now available for lease! This stunning 2-bedroom unit offers modern elegance and convenience, featuring three parking spaces and three lockers on the third floor. Built by the renowned Starward Homes, this bright, open-concept condo is just steps away from downtown Ancaster, blending tranquil living with easy city access. Inside, you'll find a spacious layout with high-end finishes, featuring a cozy fireplace, in-suite laundry, and large closets. The kitchen and bathroom are adorned with beautiful quartz countertops, complemented by a sleek quartz backsplash and stainless steel appliances—ideal for those who value quality and style. The neutral décor and high-end vinyl flooring create a warm and inviting atmosphere, while the private balconies provide a peaceful space to unwind.This brand new property also comes with incredible amenities to enhance your lifestyle. Imagine enjoying the rooftop terrace with lounge seating, BBQs, a putting green, and outdoor fireplaces—perfect for entertaining friends or simply relaxing. The comforts don’t end there; the building also features an on-site fitness studio/gym, a media/movie room, and a stylish party space, making every season enjoyable. The convenience of this location is unparalleled, with easy access to highways, making commuting a breeze. All your daily needs are within minutes—grocery stores, great restaurants, and picturesque walking trails are all close by. Whether you’re looking for tranquility, luxury, or accessibility, this brand new condo for lease truly has it all. (id:58576)
Royal LePage Signature Realty
67 Moore Avenue
Kitchener, Ontario
Beautiful 3 story century home full of original charm in a desirable midtown neighbourhood, conveniently located within walking distance to three schools, downtown Kitchener, Uptown Waterloo, LRT, GO Train, Google and School of Pharmacy. This legal triplex is a perfect income helper or multi residential investment. The stunning features of the original build have been meticulously maintained with important updates such as stone coated steel roof, plumbing, electrical and breaker boxes. The main floor can be entered through a large covered porch, perfect for spending warm summer days reading outside. Inside the original hardwood flows throughout along with dark wood trim and some decorative original windows and new windows as well. The large, new kitchen and the main floor bath has a large soaker tub. The dining room with original doors and built-ins can double as a den or bedroom. Downstairs is finished with laminate flooring, a bedroom and a 3 pc. bath with walk-in shower and plenty of storage. The second floor has a newly renovated kitchen and bathroom as well as spacious living and bedroom areas, a large pantry and new windows throughout. The upper floor is finished with a new kitchen, updated bathroom with marble tile, and some new windows. A 2nd floor rear balcony is accessible from all floors. The main and second floors can easily be converted back into one living area. Wiring allows for separate metering. (id:58576)
RE/MAX Twin City Realty Inc.
110 Eleventh Street E
Cornwall, Ontario
Looking to add to your portfolio? Are you interested in being a live-in landlord? Look no further. Situated in a bustling part of the city, it's close to shops, schools, and Transit. This semi-detached being sold as one parcel has a great sized lot and plenty of parking. Recently updated and freshly painted, the front unit is 2 storeys that has 3 bedrooms and a 3-piece bathroom. The main level boasts a large kitchen and eating area as well as a good sized living room with access to the basement for storage. Unit 110A is a quaint 2 storey, 1 bedroom also with a 3-piece bathroom. Outside you'll find a nice sized, partially fenced yard and a handy utility shed. Front unit is Vacant and ready for the next tenants. Back unit is rented month to month with all inclusive heat and hydro. (id:58576)
Royal LePage Performance Realty
25 Rockwood Avenue
St. Catharines, Ontario
This meticulously updated three bed, 1.5 bath home is situated in a sought-after mature neighborhood. This two-storey home offers the perfect blend of classic charm and contemporary upgrades. With a thoughtfully designed living space, and positioned on a generous 45 x 155 ft corner lot, this property is sure to impress. The home has undergone extensive renovations, including fully updated bathrooms, stylish urban grey engineered hardwood flooring throughout, and a remarkable open-concept kitchen. Additionally, the property features modernized electrical and plumbing systems, ensuring both functionality and efficiency. The exterior of the home is equally impressive, with fresh siding, a covered front porch, and patio doors off the dining room that lead to a large, newer wood deckideal for outdoor entertaining. The home has been outfitted with new windows and doors, enhancing both energy efficiency and curb appeal. The expansive backyard provides full access to the entire lot and includes a spacious ""garage-style"" shed for additional storage. For added relaxation, the included hot tub is a wonderful bonus. Conveniently located near Ferndale Public Elementary School, shopping centers, and public transportation, this home offers both privacy and accessibility. Further highlights include a high-efficiency hot water tank, a newer furnace, and central air conditioning for year-round comfort. Schedule your private showing today and experience all that this property has to offer! (id:58576)
Royal LePage State Realty
7 Brier Crescent
Brantford, Ontario
STUNNING ALL INCLUSIVE LOWER UNIT AVAILABLE FOR LEASE! Welcome home to 7 Brier Crescent, a newly renovated 1 bedroom, 1 bathroom lower unit with parking located on a gorgeous landscaped property in Brantfords popular Greenbrier neighbourhood. Luxury vinyl floors & recessed lighting fashion this lovely 1000 sq ft unit, with built-in shelving in the large living/dining space and French doors throughout. The kitchen has newer stainless steel appliances, a quartz countertop, a tiled backsplash and an over-the-range microwave. The large 3 piece bathroom is equipped with a glass shower enclosure and the laundry room has ample space for storage. A large bedroom with a closet completes the layout of this unit. There are no rental fees (water heater & water softener included), WIFI and all utilities are included. Shared snow removal responsibilities, there are no sidewalks to clear. Shared rear yard. Located close to excellent schools, shopping and all amenities. (id:58576)
RE/MAX Escarpment Realty Inc.
23 - 44 Trott Boulevard
Collingwood, Ontario
Top 5 Reasons You Will Love This Condo: 1) Revel in the breathtaking views of Georgian Bay from this luxurious condo, offering a captivating blend of luxury that ensures an unparalleled living experience where the serene beauty of nature meets sophisticated living 2) Perfect as a serene vacation getaway or retirement haven, offering a peaceful retreat meticulously designed for relaxation and tranquillity with an inviting living space bathed in natural light 3) The expansive open-concept main level creates an inviting space, perfect for hosting memorable gatherings and fostering a warm, welcoming atmosphere 4) The primary suite boasts breathtaking views and features a lavish ensuite, offering an indulgent retreat where you can unwind 5) Situated in a prime locale near ski hills, walking trails, beaches and a wealth of amenities, this property promises endless opportunities for adventure and relaxation with its ideal proximity to thrilling outdoor activities and convenient access to a variety of local conveniences, creating a perfect blend of excitement and comfort for all who visit. Age 38. Visit our website for more detailed information. (id:58576)
Faris Team Real Estate
67 Moore Avenue
Kitchener, Ontario
Beautiful 3 story century home full of original charm in a desirable midtown neighbourhood, conveniently located within walking distance to three schools, downtown Kitchener, Uptown Waterloo, LRT, GO Train, Google and School of Pharmacy. This legal triplex is a perfect income helper or multi residential investment. The stunning features of the original build have been meticulously maintained with important updates such as stone coated steel roof, plumbing, electrical and breaker boxes. The main floor can be entered through a large covered porch, perfect for spending warm summer days reading outside. Inside the original hardwood flows throughout along with dark wood trim and some decorative original windows and new windows as well. The large, new kitchen and the main floor bath has a large soaker tub. The dining room with original doors and built-ins can double as a den or bedroom. Downstairs is finished with laminate flooring, a bedroom and a 3 pc. bath with walk-in shower and plenty of storage. The second floor has a newly renovated kitchen and bathroom as well as spacious living and bedroom areas, a large pantry and new windows throughout. The upper floor is finished with a new kitchen, updated bathroom with marble tile, and some new windows. A 2nd floor rear balcony is accessible from all floors. The main and second floors can easily be converted back into one living area. Wiring allows for separate metering. (id:58576)
RE/MAX Twin City Realty Inc.
88 Cook Street
Barrie, Ontario
Unique custom sprawling modern bungalow located in Barrie’s East End’s Exclusive Area of Fine Homes is situated on a 110ft x 185ft lot. This home exudes curb appeal, and the interior beams with sophisticated architectural beauty and designer custom finishes. Features 5 bedrooms, 3bathrooms, and 10ft ceilings throughout. The very bright open concept layout offers over 3000sqft of living space on one level – “no stairs” and is wheelchair accessible. The kitchen is a chef’s dream, complete with a large island, quartz counters, pot filler tap, stainless steel appliances &gorgeous tile backsplash and large pantry. The formal oversize dining area looks amazing with a round table. The spacious primary bedroom has an ex-large walk-in closet & 5-piece ensuite with double sinks, glass shower & soaker tub. Enjoy outdoor activities on the canopied patio which allows for all year around barbecuing. The massive beautiful landscaped fenced yard has a (19' x 38’) gas heated inground pool- with a 5’ deepend and a slide, installed 2 years ago. The double garage has an additional side by side single garage with inside entry to the home. Walking distance to nature trails, downtown, shops and restaurants; close proximity to RVH, Kempenfelt Bay, makes this is a perfect family home. (id:58576)
Red Real Estate Brokerage
507 Brunswick Street
Stratford, Ontario
The ideal home for the car enthusiast! You will love this heated 2 1/2 car garage. Timber-design covered back patio offers plenty of outside year round entertaining area (even an outdoor fire pit for the winter)! With plenty of parking on the private concrete double wide driveway, there is ample parking for friends and family. Inside you will find 3 bedrooms, 1 1/2 bathrooms (updated main floor bathroom with a walk in tiled shower with glass doors), an updated eat-in kitchen with wood-look tile flooring, stainless steel appliances, including a built in wine/beverage fridge, main floor laundry area with extra cabinet storage and a spacious mud room leading to the outside patio area. Outside, the spacious 66ft by 117ft fenced lot is great for children and pets. Very conveniently located within walking distance to shopping, parks and other amenities. (id:58576)
One Percent Realty Ltd.
10 Jamar Circle
St. Catharines, Ontario
Welcome to 10 Jamar Circle, a beautifully updated 3+1 bedroom bungalow nestled on a quiet street just minutes from the Pen Centre. This stunning home offers both comfort and investment potential with a fully legal basement apartment, complete with an Airbnb permit, currently generating $4,000 per month. Inside, the bright and inviting living space is enhanced by modern laminate flooring and an open-concept design. The chef-inspired kitchen boasts stainless steel appliances, ample cabinetry, generous counter space, and a spacious breakfast bar, perfect for entertaining. The main floor features three carpet-free bedrooms, including a primary with a double closet and a stylish 4-piece bathroom. Off the kitchen, the cozy sunroom awaits, complete with a gas stove, stone hearth, and electrically operated awnings, making it an ideal retreat in any season. The fully finished basement offers a spacious recreation room, a fourth bedroom, a luxurious 3-piece bathroom with a walk-in glass shower, and a laundry room with additional storage. Step outside to the private backyard, a peaceful oasis with mature trees, an interlocking stone patio, and a hammock to relax and unwind. The oversized double garage provides ample room for vehicles and a workshop. Situated close to the Pen Centre, Mountain Locks Park, public transit, and with easy highway access, this home is move-in ready and ideally located. Whether you’re seeking the perfect family home or a lucrative investment opportunity, 10 Jamar Circle delivers on all fronts. (id:58576)
Housesigma Inc.
1 Victoria Street S Unit# 1001
Kitchener, Ontario
Welcome to urban luxury living at its finest! This stunning 2-bedroom, 2-bathroom condo at 1 Victoria Street S Unit #1001 in Kitchener, Ontario offers the perfect blend of comfort, style, and convenience. Step inside to discover an open-concept layout featuring floor-to-ceiling windows that flood the space with natural light, creating a bright and inviting atmosphere. The spacious living area flows seamlessly into the modern kitchen, complete with top-of-the-line appliances and ample counter space – ideal for both everyday living and entertaining. One of the standout features of this unit is the expansive balcony, perfect for enjoying your morning coffee or unwinding after a long day while taking in the stunning city views. The primary bedroom boasts a private ensuite bathroom, providing a tranquil retreat, while the second bedroom and additional bathroom offer plenty of space for family or guests. Enjoy the convenience of in-suite laundry, a dedicated parking space, and an owned locker for additional storage. The building’s amenities are second to none, featuring an elevator, exercise room, games room, media room, party room, roof top deck/garden, and visitor parking. Located in the heart of Kitchener, you'll be just steps away from vibrant shops, restaurants, and entertainment options, with easy access to public transportation and major highways. Don’t miss this opportunity to own a piece of downtown luxury! Contact us today to schedule your private viewing. (id:58576)
Exp Realty
229 Main Street W
Grimsby, Ontario
This unique property offers different options including an incredible opportunity to possibly build your dream home on a spacious 1.5-acre lot in the scenic Grimsby Escarpment. With dimensions of approximately 75ft by 888ft, this expansive property offers the perfect canvas for a custom built residence that captures the essence of city and country living (subject to approvals from the relevant authorities). Boasting a unique blend of cleared space and wooded back lot, you could create a home that suits your lifestyle. Imagine waking up each day to the tranquility of nature right outside your window, with ample space for gardens, outdoor living areas, or even a private trail through the trees. The existing home, with 1,560 square feet, 2 bedrooms & 1 bath, is certainly livable while you plan your personal touch renovations to the existing home and/or consider building a new residence on the property. The current home features charming details like porcelain tile floors, a fireplace in the living room, a clawfoot soaker tub, and French doors in the loft area that open to let in natural light. Whether you envision a modern architectural masterpiece or a timeless country estate, this property's size and natural surroundings provide endless possibilities. Seize this rare opportunity to create a truly unique living experience in one of Grimsby's most desirable locations. Ready to bring your visions to life? Call today to explore the potential of this stunning lot! (id:58576)
Royal LePage Macro Realty
11 Harrisford Street Unit# 100
Hamilton, Ontario
Welcome to your next home! Elegant and well-updated 3-bedroom, 1.5-bathroom townhome perfectly positioned across from Red Hill Neighbourhood Park. This multi-level home offers an open-concept layout and boasts high ceilings in the inviting living room, flowing seamlessly to a raised dining area and eat-in kitchen with quartz countertops and stainless steel appliances. Enjoy a finished lower level perfect for a recreation room/flex space to use as you desire. Sliding doors from the living room lead to a private, fenced backyard, ideal for outdoor enjoyment. The backyard opens to a large public green space ideal for your growing family or pets. Located near schools, grocery stores, shopping centers, public transit, hiking trails, major routes, and a host of local amenities. (id:58576)
RE/MAX Aboutowne Realty Corp.
102 Donnici Drive Unit# 2
Hamilton, Ontario
Welcome to this beautifully renovated one-bedroom unit available for lease in Hamilton’s sought-after Falkirk East neighbourhood! Offering 1,185 sq ft of modern, stylish living space with 8-foot ceilings, this brand-new, self-contained unit has never been lived in, and you will be the first tenant to occupy it. The unit features large, brand-new above-grade windows, flooding the space with natural light, and brand-new pot lights throughout for a warm, bright atmosphere. High-quality flooring and never-used stainless steel appliances enhance the contemporary look. The unit also includes in-suite laundry with a brand-new washer and dryer. Tenants have access to a charming backyard, perfect for outdoor enjoyment. No pets are allowed due to allergies from the owners upstairs. Tenants are responsible for 40% of utilities (water, heat, hydro). Internet is also not included. Located in a desirable, upscale neighbourhood, this unit is perfectly positioned for convenient living. Falkirk East offers easy access to grocery stores, dining, parks, and essential services. It’s a commuter’s dream with close proximity to major highways, making travel a breeze. Ample street parking is available, making this rental an excellent choice for those seeking a high-quality home in one of Hamilton's best neighbourhoods. Don’t miss this opportunity for upscale, comfortable living in a fantastic community! (id:58576)
RE/MAX Escarpment Realty Inc.
13 Drummond Street
Brantford, Ontario
Looking for a income property !!! Looking to own your home finally!!! View this 3 bedrooms and 1 bath ,detached home on a corner lot. Close to walking trails , schools ,public transport and parks. Newer windows 2016 , laminate flooring , and new roof 201 also newer wiring and plumbing 2016. new furnace 2019.All owner no rentals!!! GOING GOING GONE!!!! (id:58576)
RE/MAX Twin City Realty Inc.
29 - 1965 Upperpoint Gate
London, Ontario
AVAILABLE FOR FEB 1 MOVE IN! Welcome Home To 1965 Upperpoint Gate - Unit 29! Arrive home to modern architecture and fall in love with the clear views of trees out front! Step Inside And You'll Be Greeted With Timeless Design, Excellent Craftsmanship And High End Finishes Throughout. No Detail Has Been Overlooked. The Main Floor Shines With Its Welcoming Entryway With 8FT Doors, That Flows Into A Spacious Open-Concept Living Space Which Is Perfect For Entertaining. You Will LOVE All The Large Windows Throughout And All The Natural Light That Floods Into The Home! This Home Is As Inviting As It Gets. The Modern Chef Inspired Kitchen Boasts Beautiful High-End Custom Cabinetry, Quartz Counters, and Upgraded Lighting Fixtures. Walk Out From The Dinette To Enjoy Your DECK AND FULLY FENCED BACKYARD ... Perfect For Summer BBQ And Evening Teas. Get Ready To Be Wowed By The Space On The Upper Floor. This Is The Perfect Family Home With 3 Generously Sized Bedrooms In Total Upstairs Complete With 2 Additional Bathrooms. Wow! The Master Bedroom Boasts A Large Walk-In Closet, And A 4 Piece Spa-Like Ensuite. You Will Love The Convenient In-Unit Upper Floor Laundry with Storage. Use Your Unfinished Basement For All Your Extra Storage OR Home Gym. Window Coverings Throughout. Incredible Location, Near Highway, WEST 5, Shopping, Restaurants, Parks, Trails, Golf, Skiing, Splash Pad, AMAZING SCHOOL ZONE, And Other Great Local Amenities! Terrific Value. You Will Love Living Here. This rental will not last, schedule your showing today!! (id:58576)
Nu-Vista Premiere Realty Inc.
3 Kerr Street
Collingwood, Ontario
Brand New 3-Bedroom Detached Home for Rent in Indigo Estates! Built in 2023 by Sunvale Homes, this modern home features an open-concept main floor with laminate and ceramic tile flooring, a contemporary kitchen with stainless steel appliances, a spacious island, and plenty of cabinet space, opening to a back porch for easy entertaining. The second floor offers three bedrooms, including a primary retreat with a large ensuite featuring a standing shower and double sink vanity, plus the convenience of upstairs laundry. With an attached one-car garage and inside entry, this home is perfect for comfortable living. Located in the vibrant Indigo Estates community, enjoy nearby trails, parks, and amenities, and just 15 minutes to Blue Mountain Village and skiing. No smoking, utilities extra. Interior photos were taken before current tenant occupancy. (id:58576)
RE/MAX Hallmark Chay Realty Brokerage
25 Rockwood Avenue
St. Catharines, Ontario
This meticulously updated three bed, 1.5 bath home is situated in a sought-after mature neighborhood. This two-storey home offers the perfect blend of classic charm and contemporary upgrades. With a thoughtfully designed living space, and positioned on a generous 45 x 155 ft corner lot, this property is sure to impress. The home has undergone extensive renovations, including fully updated bathrooms, stylish urban grey engineered hardwood flooring throughout, and a remarkable open-concept kitchen. Additionally, the property features modernized electrical and plumbing systems, ensuring both functionality and efficiency. The exterior of the home is equally impressive, with fresh siding, a covered front porch, and patio doors off the dining room that lead to a large, newer wood deck—ideal for outdoor entertaining. The home has been outfitted with new windows and doors, enhancing both energy efficiency and curb appeal. The expansive backyard provides full access to the entire lot and includes a spacious garage-style shed for additional storage. For added relaxation, the included hot tub is a wonderful bonus. Conveniently located near Ferndale Public Elementary School, shopping centers, and public transportation, this home offers both privacy and accessibility. Further highlights include a high-efficiency hot water tank, a newer furnace, and central air conditioning for year-round comfort. Schedule your private showing today and experience all that this property has to offer! (id:58576)
Royal LePage State Realty
835 Moy Avenue Unit# Main
Windsor, Ontario
WELCOME HOME TO THIS FULLY RENOVATED, TWO BEDROOM, MAIN FLOOR UNIT, IN THE HEART OF WALKERVILLE! 1 BLOCK OFF OF WYANDOTTE OFFERS NUMEROUS RESTAURANTS, SHOPS, BREWERIES, AND CAFES. THIS UNIT HAS JUST BEEN COMPLETED A FULL RENOVATION, WITH NOTHING TO SPARE! LARGE LIVING ROOM/DINING ROOM OFFERING TONS OF NATURAL LIGHT, SPACIOUS BRIGHT KITCHEN WITH STAINLESS STEEL APPLIANCES (FRIDGE + STOVE) + GRANITE COUNTERTOPS, 2 BEDROOMS, ONE BATH, NEW PORCELAIN + LAMINATE THROUGHOUT, CENTRAL AC, AND LAUNDRY/STORAGE INCLUDED IN THE BASEMENT. THIS UNIT IS AVAILABLE FEBRUARY 1, 2O25. $1850.00 + HYDRO + WATER/MONTH. FIRST AND LAST MONTH REQUIRED. 1 YEAR MINIMUM LEASE. BACKGROUND + CREDIT CHECK + INCOME VERIFICATION REQUIRED. MAXIMUM OF 3 OCCUPANTS. (id:58576)
RE/MAX Preferred Realty Ltd. - 585
6360 Wyandotte Street East
Windsor, Ontario
Welcome to this exceptional property, offering both a large and unique home and a vast lot that is truly one-of-a-kind. Situated on a sprawling 67.46 x 216.95-foot lot, this home provides ample space for both living and recreation, with the bonus of being zoned for a variety of uses. The main floor offers living room, dining room, large study/office/bedroom, kitchen with eating area, main bedroom and 3-piece bathroom. The upstairs has 2 bedrooms and a 4-piece bathroom. The lower level with a side grade entrance is an entertainers dream with a wet bar and very large family room and 3-piece bathroom. (id:58576)
RE/MAX Care Realty - 828
12 Sandy Ridge Court
Whitchurch-Stouffville, Ontario
Step into unparalleled luxury with this exquisite custom-built residence, perfectly situated in the prestigious Trail of the Woods. Meticulously designed by the renowned Lisa Worth, this home seamlessly blends timeless elegance with modern comfort, offering a welcoming retreat for families and entertainers alike. Inside, discover five luxurious bedrooms, each with its own private ensuite, ensuring ultimate comfort and privacy for everyone. The heart of the home is the state-of-the-art gourmet kitchen, adorned with stunning countertops and outfitted with top-tier appliances perfect for casual family meals or hosting extravagant dinner parties. Multiple fireplaces throughout create cozy, inviting spaces for gathering with friends & family.The finished lower level is a haven for entertainment, boasting a stylish bar, a fully equipped second kitchen, a modern wine room, and a games room. Theres also an additional sixth bedroom with its own ensuite, ideal for guests or extended family. Step outdoors and be transported to your own private resort. The centerpiece is a sparkling pool surrounded by lush landscaping, expansive terraces, and a covered porch for alfresco dining. A Napoleon outdoor kitchen completes this serene oasis, perfect for hosting unforgettable summer soirees or relaxing in tranquility.Sunlight bathes every corner of this home, accentuating its bespoke finishes and exceptional craftsmanship. Thoughtfully designed to balance luxury and warmth, this property is truly one-of-a-kind.Conveniently located near Ontario's top private schools including St. Andrews College, St. Annes Girls School, The Country Day School, and Villa Nova this home is also minutes away from charming boutique shops, fine dining, and major highways including the 404 and 407, with easy access to Pearson International Airport. Experience the pinnacle of luxury living in this extraordinary home where elegance meets comfort in every detail. (id:58576)
RE/MAX Hallmark York Group Realty Ltd.
18 Christie Crescent
Barrie, Ontario
Located just minutes from amenities on Bayfield street, schools, and access to Highway 400, this well-cared for home presents the ideal opportunity for first time buyers, investors seeking manageable square footage, or those looking to downsize. Arriving to this 3+1 bedroom, 2 bathroom semi, a widened driveway offers daily convenience and easy access to the single car garage (complete with inside access?), while perennial landscaping lines the front walkway leading to the porch. Inside, find easy-care flooring throughout the front entry, kitchen, living room, and dining room, and the convenience of a walkout to the back deck. The galley kitchen is fully-equipped with stainless steel appliances, a dual stainless steel sink, and a convenient pantry/storage closet. Parallel to the kitchen, the living and dining room area can be laid out to best suit your needs with space for a sectional, full-sized dining table, and entertainment unit. On the upper level, three family bedrooms offer rest and relaxation, with plenty of closet space to keep you organized. The main 4-piece bathroom was recently updated with a modern vanity, (tub surround or tub and tiling), and sleek black fixtures throughout. The lower level offers a multitude of options with a wet bar area, 3-piece bathroom, recreation room, and additional bedroom. If desired, this could be utilized as a second living space for older children, or seniors living in a multi-generational home. The backyard is fully-fenced to ensure the safety of children and pets, boasts a large deck, and convenient storage shed tucked in the back corner. A gated entry at the side of the home provides easy access to the yard as needed throughout all seasons. This home is sure to please! (id:58576)
Royal LePage First Contact Realty Brokerage
166 Rivertrail Avenue
Kitchener, Ontario
Located in the highly sought-after Idlewood neighborhood, offering a combination of comfort, space, and style. From the moment you approach, the home captivates with its curb appeal and charming front porch, which overlooks the tranquil Eden Oak Park just across the street. Upon entering, you are welcomed into a spacious foyer that leads to an open-concept living area designed for modern living. The standout feature of this home is its stunning kitchen and dining area, which is perfect for both casual meals and entertaining. With an abundance of cabinetry offering ample storage, sleek granite countertops, a contemporary backsplash, high-end stainless steel appliances, and a large island with seating for four, the kitchen is both functional and beautiful. The bright and airy living room is filled with natural light, enhanced by a gas fireplace, and pot lights, while a sliding door offers seamless access to the backyard, perfect for outdoor gatherings. The main floor also features a convenient powder room. Moving upstairs, the primary bedroom is a true retreat, featuring a ensuite with a double vanity, a glass shower, and a walk-in closet, offering a private sanctuary for rest and relaxation. Additionally, the upper floor includes a well-appointed 4-piece main bathroom with a skylight and convenient laundry facilities. Two additional skylights fill the upper floor with natural light, adding warmth and brightness throughout the space. The newly finished basement provides even more room to grow and offers endless possibilities for a home office, entertainment area, or additional living space. The backyard has been newly landscaped, offering a serene outdoor space to enjoy. This home is ideally situated in one of Kitchener's most desirable areas, just steps away from schools, parks, and trails, making it an unbeatable location for working professionals and students. (id:58576)
Exp Realty
345 Sydney Street
Cornwall, Ontario
Welcome to one of the most stunning and character rich homes in all of Cornwall that features 5 bedrooms, 2 bathrooms as well as a full accessory apartment / in-law suite at the rear. Not only will you love the aesthetic charm that this home has to offer, but you'll enjoy the functional layout, large rooms, updated kitchen, fenced yard, hot tub and deck, two car detached garage, garden shed, and oversized paved 4-car driveway as well. Sit and relax by the fireplace, enjoy a drink in the hot tub, or host a dinner party or family gathering in the open concept living/dining area. No matter your lifestyle this home will suit your needs while also providing rental income, or providing an option for multi-generational living. Situated just steps from all of Cornwall's key amenities this centrally located property truly has it all, inside and out. Many updates completed in recent years and always very well maintained. Don't miss your opportunity, book your private showing today! (id:58576)
Keller Williams Integrity Realty






