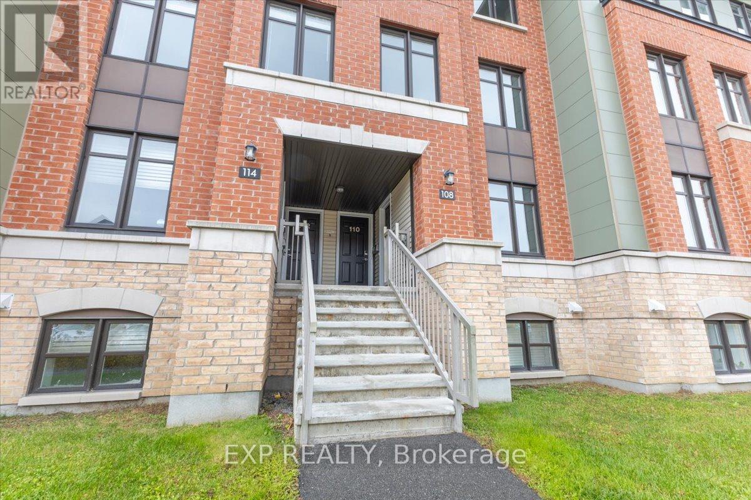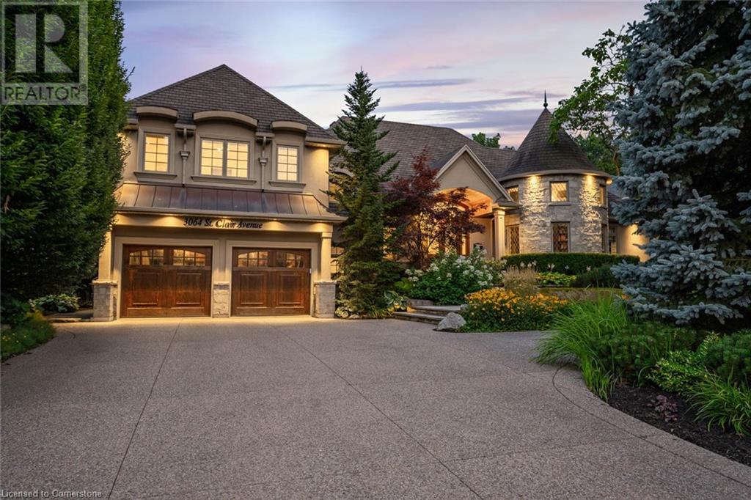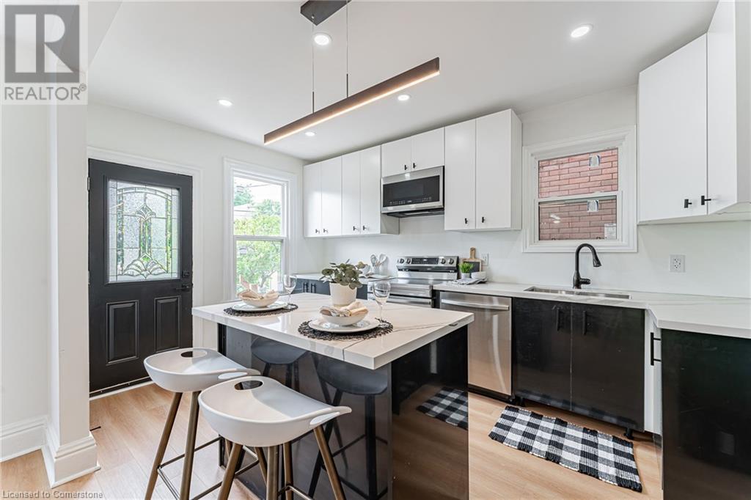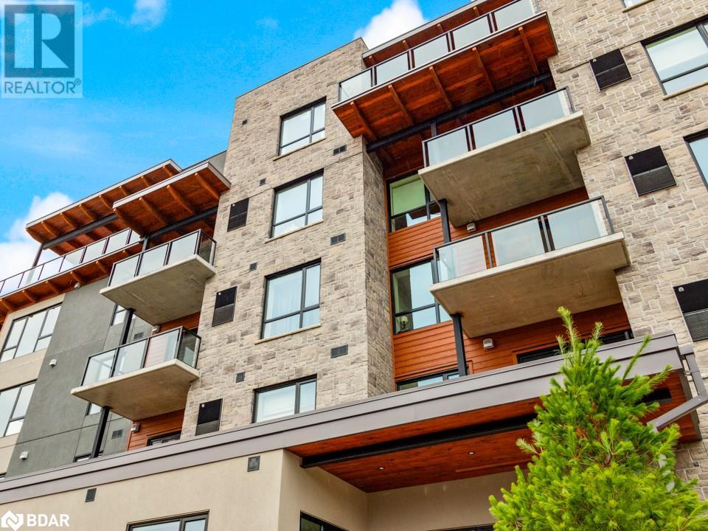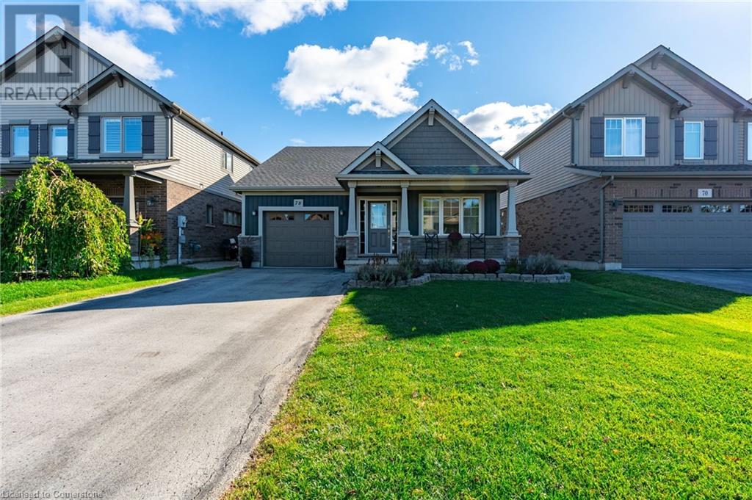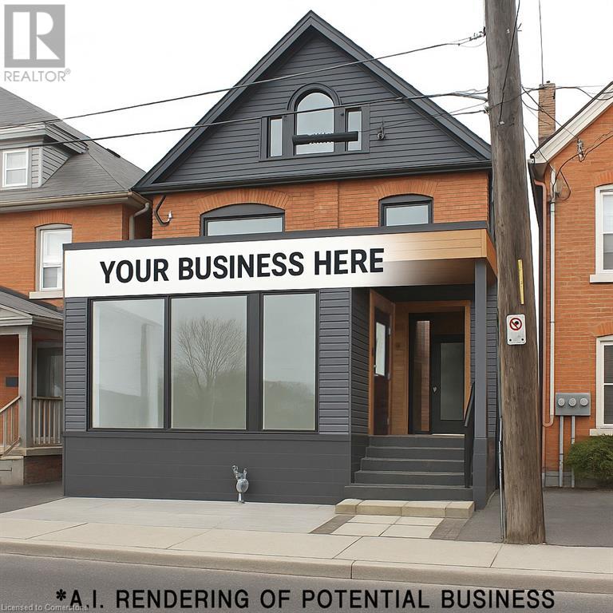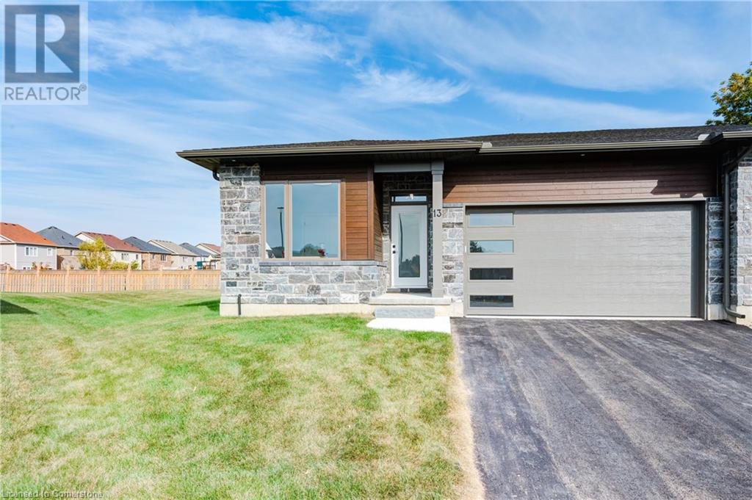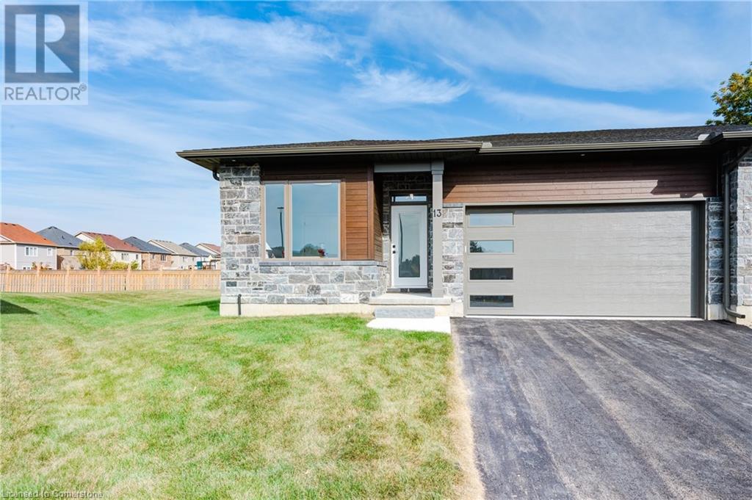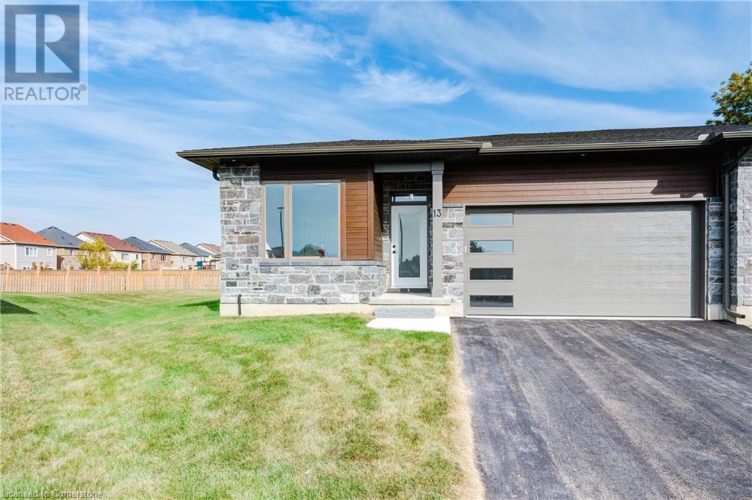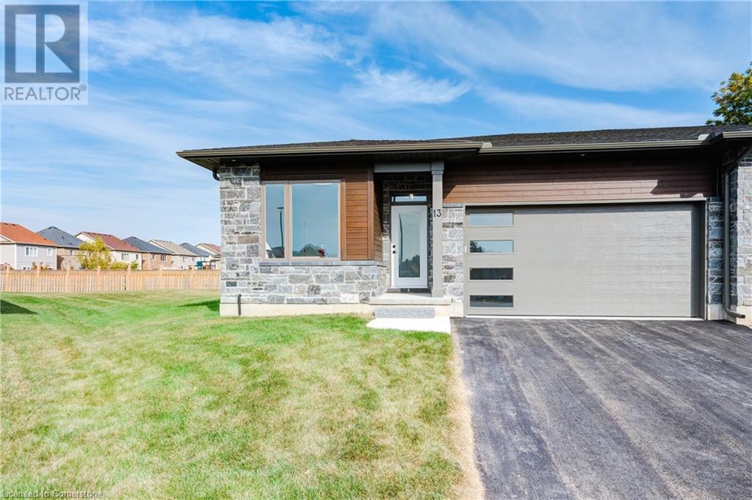54 Vimy Ridge Crescent N
Arnprior, Ontario
Welcome to 54 Vimy Ridge Crescent. This charming home perfectly balances style and functionality, making it ideal for families or anyone seeking comfortable living. Upon entering, you're greeted by a tiled foyer that leads to the main floor, featuring laminate flooring throughout the main level. The open-concept layout creates a seamless flow between the spacious living room and the kitchen. The kitchen is a true centerpiece, complete with a large island, perfect for meal prep or casual dining, and a pantry that provides ample storage space. From here, step through the patio doors to the fully fenced backyard for a private retreat for outdoor entertaining, play, or gardening.The upper level boasts a large primary bedroom with plenty of closet space and direct access to the main bathroom, offering both comfort and convenience. Two additional bedrooms on this level provide flexibility for family, guests, or a home office.The partially finished basement adds even more potential, featuring a partially finished recreation room, a laundry area, and a rough-in for a future bathroom, giving you the opportunity to customize the space to suit your needs.Located in a sought-after neighbourhood in Arnprior, this home is close to schools, parks, shopping, and amenities. Don't miss your chance to make this wonderful property your new home. Schedule a showing today! 24 hours for showing request. Between 10:00am until 6:30pm. **** EXTRAS **** air conditioning unit installed and fence installed summer of 2022 (id:58576)
RE/MAX Hallmark Realty Group
516 - 3100 Carling Avenue
Ottawa, Ontario
TWO BEDROOM MODEL with INDOOR PARKING & LOCKER INCLUDED. Why rent, when you can own your very own condo! Live the dream of never shoveling snow again! Kitchen offers a fridge, stove, hood-fan, microwave and valance lighting under kitchen cupboards. Hardwood floors throughout. Shared laundry conveniently located on each level. In 50+ years there has never been a special assessment! Fees include HEAT, HYDRO & WATER plus a fully equipped roof-top party room with Spectacular River views, outdoor pool, sauna, fitness centre, workshop, two guest-suites, billiards room, bike room, indoor car wash, picnic area w/BBQ & gazebo. Walk to Ottawa River & Andrew Haydon Park, Public transit, 417/416 close by. Walking distance to medical, pharmacy, cinema, restaurants, shopping. (id:58576)
Details Realty Inc.
1310 Lacroix Road
Clarence-Rockland, Ontario
Client RemarksThis 6-bed, 4-bath bungalow offers an impressive 4800 sqft of living space, providing ample room for your whole family. Situated on an expansive lot w/no front or rear neighbours, privacy & tranquility are yours to enjoy. The open-concept kitchen w/lrg eating area is newly renovated. The main lvl is thoughtfully designed w/convenience in mind, featuring family room w/wood FP, a home office, laundry rm, & 3 lrg beds w/bath. The primary bed offers WIC, FP, & ensuite. Step out onto the deck w/gazebo, where you can soak in the serene views of the private yard, complete w/pond & massive fully insulated garage. The LL presents a versatile 1-bed in-law suite w/separate entrance, open concept kitchen & LR, & 3pc bath. Additionally, the LL boasts a rec-rm, 2 more beds, & another 4pc bath. With its flexible layout & abundant amenities, this property presents a perfect opportunity for a multi-generational family seeking a harmonious blend of comfort, convenience, and countryside charm., Flooring: Hardwood, Ceramic, Laminate (id:58576)
RE/MAX Hallmark Pilon Group Realty
67 Springhurst Avenue N
Ottawa, Ontario
Terrific lot for a variety of group building projects. Walk to everything from this location. Just steps from the Rideau River, Rideau Canal and leisure pathways. Zoning allows for a variety of building options. Singles (bungalows, towns, duplexes or triplexes). Overall 14,000+ sq. feet with a frontage of 85' and depth 165'. Easily severed into 44.5 frontage or 3 lots with 28' frontages. Several designs as depicted in photos. Easily serviced as gas, water/sewer and Hydro at lot line. Paved road in front of property. Seller will assist with financing and making applications on an acceptable offer with a solid plan for development. Small minor variance would provide for full potential. Photos depict Stacked towns Front to back semi-detached (space for 8 units) Singles - 5-6 units. Multifamily unit options as well. Note existing structure (brick 2 storey) can be removed by Seller.\r\nAttachments include - clear soil tests\r\nPlans for optional designs\r\nAerial drone views in links provided. (id:58576)
RE/MAX Hallmark Realty Group
631 - 515 St Laurent Boulevard
Ottawa, Ontario
Experience refined living in this prestigious community, known for itspeaceful ambiance, walkable amenities, and vibrant local life. This spacious two-bedroom podium condo isnestled in a tranquil setting around a private garden park, providing both serenity and security. Inside,enjoy warm hardwood floors, high ceilings, and large windows that fill the space with natural light andoffer pleasant views. The open-concept design seamlessly connects the kitchen, dining area, and livingroom, perfect for entertaining. Step onto the balcony for park views. Downstairs, two generous bedrooms with ample closets, in-unit laundry, and a well-appointed bathroom offer comfort and convenience. Condo fees cover all utilities and maintenance, ensuring hassle-free living. Amenities include a gym, outdoor pool,meeting space, and games room. This home is an ideal blend of style and smart investment. Welcome home! (id:58576)
Royal LePage Team Realty
110 Bluestone Street
Ottawa, Ontario
Welcome to 110 Bluestone Pvt. This updated & fully painted 2 bedroom 3 bathroom condo unit is sure to impress. A turnkey home for you to just move in. As you enter the main level you are welcomed by an open concept layout with new flooring, plenty of natural light and large spaces. The kitchen offers stainless steel appliances, eat-in area, peninsula along with plenty of counter & cupboard space. The main level is home to a powder room, balcony access, and of course the large living & dining areas. The second level has two generous sized bedrooms each with their own private 4 piece ensuites with updated light fixtures. The second level also has all brand new carpeting throughout the entire floor and stairs along with a great size utility room with laundry and storage. The unit also includes 1 parking spot and is located close to shops, restaurants, parks and much more. The Avalon community is always growing due to its beautiful landscape and access to limitless amenities. Welcome home! (id:58576)
Exp Realty
2808 Heardcreek Trail
London, Ontario
A fabulous 2-storey executive home located on a quiet street in Northwest London, one of the fastest growing community area. This stunning house has 8 bedrooms, 5+1 bathrooms and 4 kitchens, totaling over 4200 sq.ft. of living space. Open concept main level living room and main kitchen with oversized island (9.5'x4'). Second kitchen has its own walk-in pantry. Getting upstairs you will find a large family room and 4 spacious bedrooms. The primary bedroom has vaulted ceilings, 5-piece ensuite and walk-in closet. The second bedroom is also an ensuite with dual closet. The 3rd & 4th bedrooms share a jack-and-Jill bathroom. Fully finished basement with 9' height owns seperate entrance features another 4 bedrooms, 2 full bathrooms and 2 kitchens which could be rented to two families for extra income. Fully fenced backyard, dual raised deck, pergola (13'x11'), HRV are the bonus features. Close to Walmart, Hyde Park shopping plaza, UWO, Ponds and Trails. It's more than you expect! (id:58576)
Century 21 First Canadian Corp
368 Talbot Street
St. Thomas, Ontario
**Excellent Excellent Living Opportunity with Commercial Income Potential in St. Thomas. 368 Talbot Street** Discover this charming property in the heart of fast-growing St. Thomas, offering endless potential! Zoned C2, 368 Talbot Street is perfect, flexible commercial space with a residential unit above. Currently operating as a successful, updated,1-bedroom, 1-bathroom B&B on Airbnb (financials available) and featuring a beautifully updated 2-bedroom apartment upstairs, this property is ideal for investors or those dreaming of living above their business. This zoning allows for a multitude of commercial uses. From hotel and restaurant to personal services and workshops. This property offers flexibility in its uses. With high ceilings, a newer roof, updated plumbing, a large on-demand water heater, and separate hydro meters, this property blends character with modern updates. Whether you're looking for an investment or to move in and start your own business, don't miss this exceptional opportunity to own a versatile space in the vibrant city of St. Thomas. (id:58576)
Royal LePage Triland Realty
166 - 230 Clarke Road
London, Ontario
3 bedroom 1.5 bath updated open concept townhouse located near Argyle Mall available March 1st. This spacious unit has hardwood floors, updated kitchen with island & 3 appliances, 3 good sized bedrooms with carpet, updated 4 piece bathroom plus a 2 piece on main floor & finished Family Room on lower level with laundry. There's a private fenced patio area with storage shed. One assigned parking spot is included. Visitor spaces available throughout complex (2 cars max) - Lawn care and snow removal services included (except for private patio area) No Pets please. Water included. Close to schools, recreation center, restaurants, and shopping. (Photos are with owner's furniture from a year ago) (id:58576)
Sutton Group Preferred Realty Inc.
161 Fairview Avenue
St. Thomas, Ontario
Incredible opportunity to enjoy country living in the city on nearly an acre of land.Well-maintained bungalow on a large double lot with potential severance. The second lot has a separate driveway, water and sewer are already hooked up. Gas and electricity at the road. Plenty of opportunities for a creative investor or build your dream shop. Featuring 3 bedrooms, two baths plus a main floor mudroom area with laundry hookups. The living room has many windows that offer natural light and updated laminate flooring. A bright eat-in kitchen with views of the backyard. The lower level is finished with a rec room, laundry, office or den space, storage, a second bathroom, and walkout access. This home has a spacious backyard that is perfect for entertaining with stunning landscaping, armour stones, multiple decks, a 27 ft above-ground pool, two sheds equipped with electrical and is fully fenced. Mitchell Hepburn School District and walking distance to St. Joe's. (id:58576)
RE/MAX Centre City Realty Inc.
3810 Queen St E
Sault Ste. Marie, Ontario
A one level home is an extremely rare find is Sault Ste Marie. A highly sought after home with 3 bedrooms and 2+1 bathrooms. Main floor laundry, 2 car garage, fence yard, covered patio, asphalt driveway and so much more. All in a desirable east end location. Don't wait call today. (id:58576)
Royal LePage® Northern Advantage
12 Wentworth Drive
Kingston, Ontario
Welcome to 12 Wentworth in Worthington Park, this two bedroom mobile home features walk-in Tub and laundry in the Bath, it has 200 amp service, Forced air Electric Furnace and Central air plus a Portable air conditioner, The Kitchen includes all appliances Fridge, Stove, Dishwasher and Microwave. Located in the Heart of Worthington park with great areas including parks and a Community Clubhouse. Close to restaurants and shopping plus minutes to downtown and much more. This is an Estate sale and is being sold in as is where is condition. Land Lease Rental information Land fee $625.00/M Estimated taxes(site)f19.70/M Estimated taxes (home) 24.01/M \\Water Meter installed billed quarterly Total Due 1st of each Month $668.71 (id:58576)
RE/MAX Finest Realty Inc.
716-10 James Street
Ottawa, Ontario
Spacious and tastefully decorated 2-bedroom, 2 full-bath apartment for rent, featuring a bright open-concept living, dining, and kitchen area. Enjoy the convenience of in-suite laundry and relax on your private balcony. This well-maintained unit is ideally situated close to local amenities, offering both comfort and accessibility. Perfect for those seeking modern living in a prime location! (id:58576)
Exp Realty
209-10 Hillside Meadow Drive
Quinte West, Ontario
UNDER CONSTRUCTION - Hillside Flats Phase 3 condominium building located on Hillside Meadow Drive. This 2 bedroom unit is 908 sq ft and located on the second level. It offers a kitchen, dining area, living room, bedroom, 3 pc bathroom and utility room. Included in the purchase price are stainless steel kitchen appliances - fridge, stove, dishwasher, and utility room with stackable washer and dryer. (id:58576)
RE/MAX Quinte John Barry Realty Ltd.
2202 - 300 Croft Street
Port Hope, Ontario
Welcome to Garden Home Condos, offering single level living with an exclusive parking space and multiple visitor parking spots conveniently located right outside your front steps. This beautifully maintained 2 Bed, 2 Bath South-facing bungalow-style condo is designed with accessibility in mind. Upon entering, you'll be greeted by an inviting tiled entrance leading to a spacious open concept living area, complete with a cathedral ceiling topped with a vibrant stained-glass window. The modern kitchen features under-valance lighting, granite countertops, a breakfast bar, and a separate dining area, all paired with sleek stainless-steel appliances. Beautiful hardwood floors extend throughout the main living areas, adding warmth and style. You'll find ample storage space throughout the condo, including a large utility/laundry room conveniently located near the main living spaces. The tiled bathroom and laundry room add to the home's functional design, while offering comfort and practicality. This exceptional condo located just off highway 401 in a family-friendly area close to downtown Port Hope, parks and Trinity College combines modern finishes, thoughtful layouts, and convenient features that enhance accessibility and daily living. (id:58576)
RE/MAX Impact Realty
3064 St Clair Avenue
Burlington, Ontario
This spectacular custom lofted bungalow is nestled on a quiet, family-friendly street in the highly coveted Roseland neighbourhood. Offering 4 beds, 5 baths and approximately 5,755 sq ft of tastefully designed living space. The main floor boasts a stunning rotunda that houses an office or library with floor to ceiling bookcases and incredible custom ceiling details. The kitchen features chef-grade appliances, an oversized island, a walk-in pantry, and a gorgeous breakfast area overlooking the picturesque, Muskoka-like backyard. Adjacent to the kitchen, you'll find a cozy family room and an impressive dining room, both with fireplaces and views of the backyard. Two main floor bedrooms offer ensuite privileges to a well-appointed 5-piece bath. Up a few small steps, the primary retreat awaits, featuring a large, welcoming space with two separate walk-in closets, a 6-piece ensuite, and a tranquil sun-drenched balcony. The lower level includes a fourth bedroom with a 3-piece ensuite, a theatre, a wine cellar, an exercise room, and a large recreation room with a wet bar and full walk-out access to the backyard. The incredible yard is an oasis of total privacy, offering an inground saltwater pool, hot tub, extensive professional landscaping and stonework, and a cabana. Exceptional craftsmanship and pride of ownership are evident at every turn in this magnificent home. With a double tandem garage, a well-thought-out floor plan, and a dream backyard, this property is a true masterpiece. (id:58576)
The Agency
15 Barnesdale Avenue N
Hamilton, Ontario
2025 IS YOUR YEAR! STELLAR OPPORTUNITY AT THIS STUNNING, FULLY RENOVATED DETACHED HOME!! LOOKING FOR PRIVATE PARKING? A SEPARATE UNIT TO HELP PAY DOWN YOUR MORTGAGE FASTER?? DID YOU KNOW THAT ONLY ONE (1) EXTRA MORTGAGE PYMT PER YEAR TOWARDS THE PRINCIPLE BUILDS EQUITY FASTER!! IMAGINE CUTTING OFF 5+ YEARS OF YOUR MORTGAGE?? STOP PAYING RENT; LET US HELP & DON’T MISS OUT ON THIS CHARMING; MOVE-IN READY 2 OR 3 FAMILY/MULTI GENERATIONAL 2 1/2 STY BRICK HOME IN THE HEART OF HAMILTON’S VIBRANT STIPLEY NEIGHBOURHOOD. ALL UNITS OFFER PRIVATE INSUITE LAUNDRY, MODERN NEW BATHROOMS’24 & KITCHENS’24. HYDRO METERS IN PLACE FOR EASY SEPARATION (MAIN/2ND LVL: 2BR 1.5BTH & 2ND LVL/ATTIC: 2BR 1BTH, PLUS ADDITIONAL BSMT: 1BR 1 BTH UNIT). FRESHLY PAINTED INTERIOR & EXTERIOR ’24, ALL WIRING/ELECTRICAL, PLUMBING HVAC, WINDOWS, ROOF, FASCIA, SOFFITS & APPLIANCES NEW 2024! NEW OWNED FURNACE & NEW CENTRAL HEAT PUMP FOR A/C THROUGHOUT, RENTED TANKLESS WATER HTR & MORE! IF YOU HAVE NEIGHBOURS NOW ABOVE OR BELOW YOU...START TO PAY YOURSELF!! HERE'S WHAT POSITIVE CASHFLOW LOOKS LIKE...SET YOURSELF UP WITH POTENTIAL MONTHLY INCOME OF $6050 (BSMT$1800, M.FLR$2250, UPPER LVL$2000)...$72,600 YEARLY! THE INVITING FRONT PORCH ADDS WARMTH & CHARACTER. INSIDE EVERYTHING’S NEW WITH STELLAR IMPROVEMENTS MAKING IT SHINE LIKE YESTERYEAR! SEEMLESSLY BLENDING MODERN CONVENIENCES WITH CLASSIC STYLE. HERE YOU’LL FIND 4+1BR’S WITH AMPLE SPACE FOR MERGING FAMILIES OR THOSE SEARCHING FOR SOME PRIVACY. SUPER OUTDR PATIO IDEAL FOR BBQ’G & FAMILY GATHERING. THIS PROPERTY HAS IT ALL! PRIME LOCATION, STEPS TO BERNIE MORELLI REC CENTRE, TIM HORTON’S FIELD, SCHOOLS, GAGE PARK, OTTAWA STREET SHOPPING DISTRICT, RESTAURANTS, COFFEE SHOPS, TRANSIT, CONSERVAT’N, HWY(MIN TO 403/407/GO TRAIN) & MORE! (id:58576)
Royal LePage State Realty
18 Campus Trail Unit# 107
Huntsville, Ontario
Discover The Alexander at Campus Trail, where this first-floor condo shines with a spacious 1-bed plus den layout and 2 full baths across nearly 1000 sq ft. Modern luxury meets practical design, complete with high-end stainless steel kitchen appliances. Crafted with both style and practicality in mind, this modern sanctuary is kitted out with all the latest must-haves. You'll love the wide-open feel of the living, dining, and kitchen areas. Bask in the natural light from large windows, and step out to a serene patio. Embrace smart-home tech, keyless entry, and energy-efficient ICF construction. Charge your EV at your own spot prewired for a 240V plug, store gear in a heated locker, The Alexander doesn't skimp on amenities, with a social room perfect for hosting, and outdoor delights like a firepit lounge, a pickleball court and many nature trails. Located in Huntsville, you're amidst Muskoka's calm and town conveniences. Say goodbye to shoveling snow, and hello to your new lifestyle. You get the tranquility of Muskoka with the convenience of countless town amenities - all within easy reach, including a hospital for your peace of mind. So don't let this gem slip away - it's ready to be called your new home. (id:58576)
Right At Home Realty
78 Silverwood Avenue
Welland, Ontario
Welcome to 78 Silverwood Avenue in the growing community of Welland! This charming bungalow, built in 2016, offers a blend of modern design and comfort with 2+2 bedrooms and 3 full bathrooms. Step inside to an open-concept main floor with vaulted ceilings, featuring a spacious kitchen equipped with stainless steel appliances, perfect for family gatherings or entertaining. The primary suite offers a private ensuite, while a second bedroom and full bathroom complete the main level. Downstairs, the partially finished basement provides two additional bedrooms and a full bathroom, offering flexibility for extra living space or future customization. With a private driveway, attached garage, and a well-sized yard, this property offers both convenience and outdoor enjoyment. Located in a highly sought after family-friendly neighbourhood, you'll be close to schools, a golf course, parks, and all essential amenities. This home is perfect for families, professionals, or anyone looking for a peaceful retreat. Book your private showing today to explore all this home has to offer! (id:58576)
RE/MAX Escarpment Golfi Realty Inc.
76 Wentworth Street S Unit# 1
Hamilton, Ontario
Amazing opportunity for your retail or office use! Over 1000 square feet of renovated space that offers excellent exposure in a high traffic area. Unique and modern storefront with lots of natural light and endless possibilities. Conveniently located in Central Hamilton’s Stinson neighbourhood with transit just steps away. The interior of this main floor unit offers a bright store front or reception area with 3 additional rooms that would be great offices. The original faux fireplace adds character to the front area and pairs well with the neutral walls and flooring. There is a large kitchen area, plus a 2pc bathroom. This unit is perfect for medical or private offices, or to showcase your unique service/retail shops. TMI, Utilities are additional plus 50% ($257/month) of property taxes. Easy to view (id:58576)
Keller Williams Complete Realty
269 Pittock Park Road Unit# 13
Woodstock, Ontario
Welcome to 269 Pittock Park Road Newest Semi-Detached Bungalow! Open concept modern day main floor living has never looked better. 269 Pittock Park Rd is comprised of 22 stunning semi-detached bungalows nestled in a quiet cul-de-sac, close to Pittock Dam Conservation Area, Burgess Trails, Sally Creek Golf Course and so much more. Phase 2 is well underway and expected to sell quickly. Make your interior selections on one of the unfinished units today. To fully appreciate how stunning these units are, be sure to view Unit 12 Builders Model. To appreciate the lifestyle of 269 Pittock Park Rd. be sure to view the video. (id:58576)
Makey Real Estate Inc.
269 Pittock Park Road Unit# 17
Woodstock, Ontario
Welcome to 269 Pittock Park Road Newest Semi-Detached Bungalow! Open concept modern day main floor living has never looked better. 269 Pittock Park Rd is comprised of 22 stunning semi-detached bungalows nestled in a quiet cul-de-sac, close to Pittock Dam Conservation Area, Burgess Trails, Sally Creek Golf Course and so much more. Phase 2 is well underway and expected to sell quickly. Make your interior selections on one of the unfinished units today. To fully appreciate how stunning these units are, be sure to view Unit 12 Builders Model. To appreciate 269 Pittock Park Rd lifestyle - be sure to view the short video. Unit is currently under construction. Photo is that of Unit 13. (id:58576)
Makey Real Estate Inc.
269 Pittock Park Road Unit# 16
Woodstock, Ontario
Welcome to 269 Pittock Park Rd Newest Semi-Detached Bungalow! Open concept modern day main floor living has never looked better. 269 Pittock Park Rd is comprised of 22 stunning semi-detached bungalows nestled in a quiet cul-de-sac, close to Pittock Dam Conservation Area, Burgess Trails, Sally Creek Golf Course and so much more. Phase 2 is well underway and expected to sell quickly. Make your interior selections on one of the unfinished units today. To fully appreciate how stunning these units are, be sure to view Unit 12 Builders Model. To appreciate 269 Pittock Park Rd lifestyle - be sure to view the short video. (id:58576)
Makey Real Estate Inc.
269 Pittock Park Road Unit# 19
Woodstock, Ontario
Welcome to 269 Pittock Park Rd Newest Semi-Detached Bungalow! Open concept modern day main floor living has never looked better. 269 Pittock Park Rd is comprised of 22 stunning semi-detached bungalows nestled in a quiet cul-de-sac, close to Pittock Dam Conservation Area, Burgess Trails, Sally Creek Golf Course and so much more. Phase 2 is well underway and expected to sell quickly. Make your interior selections on one of the unfinished units today. To fully appreciate how stunning these units are, be sure to view Unit 12 Builders Model. To appreciate 269 Pittock Park Rd lifestyle - be sure to view the short video. Unit is currently under construction. Photo is that of Unit 13. (id:58576)
Makey Real Estate Inc.






