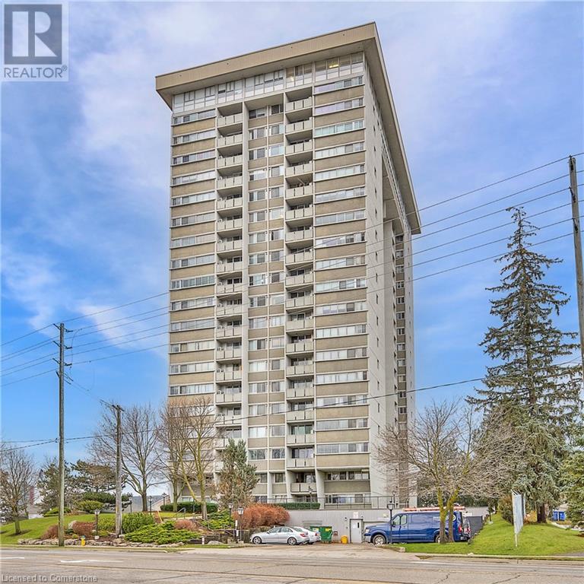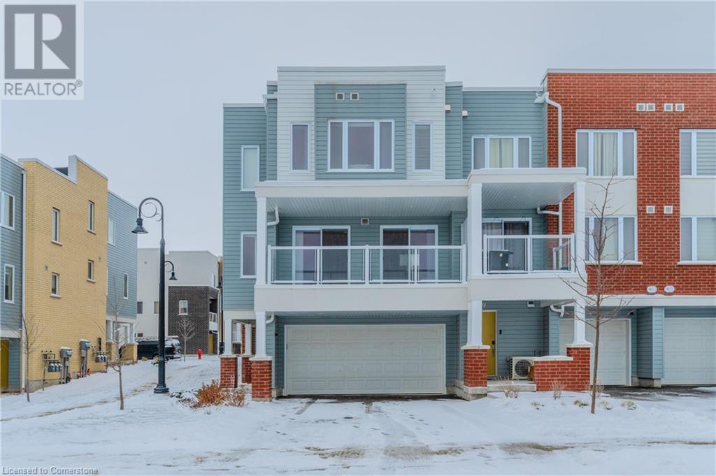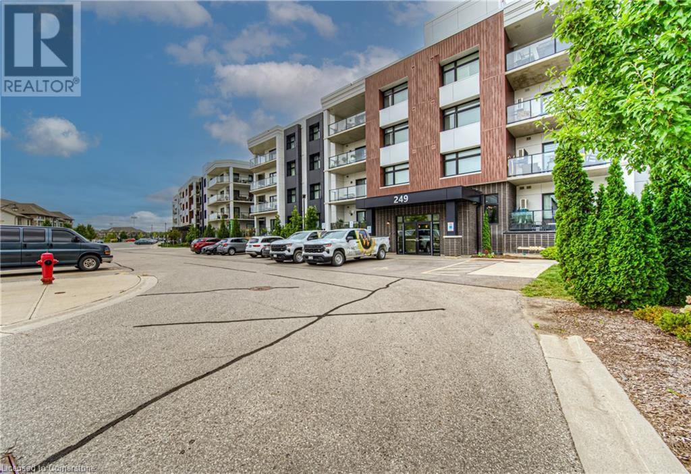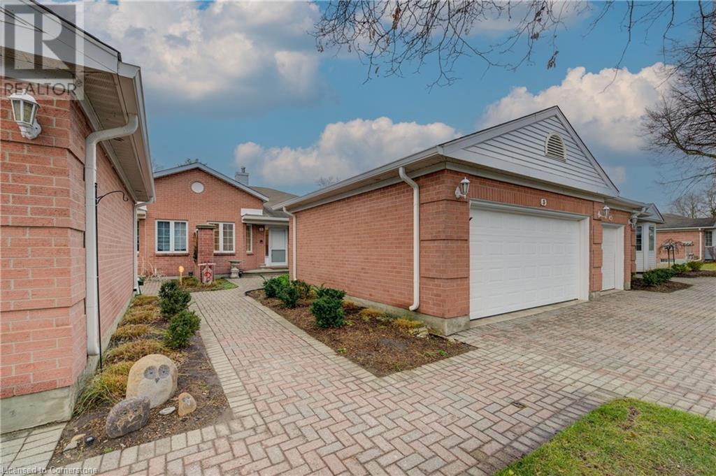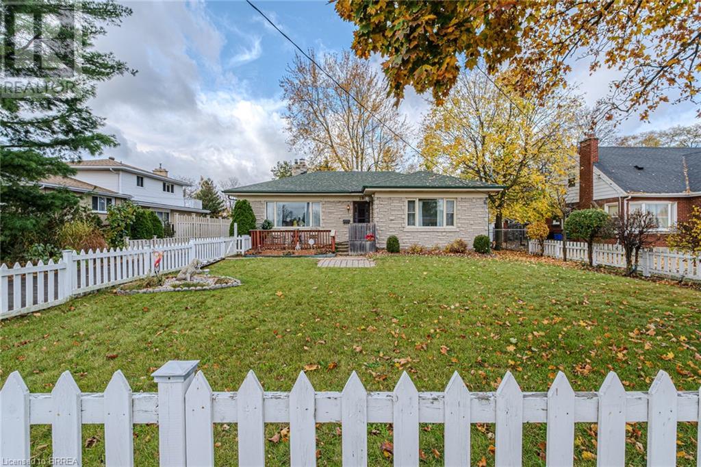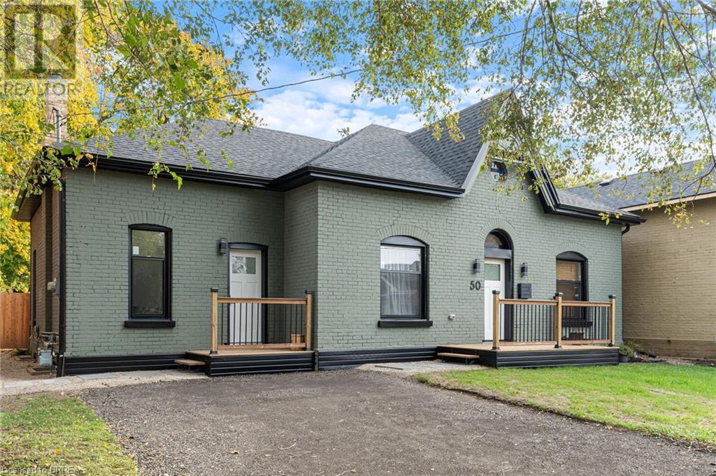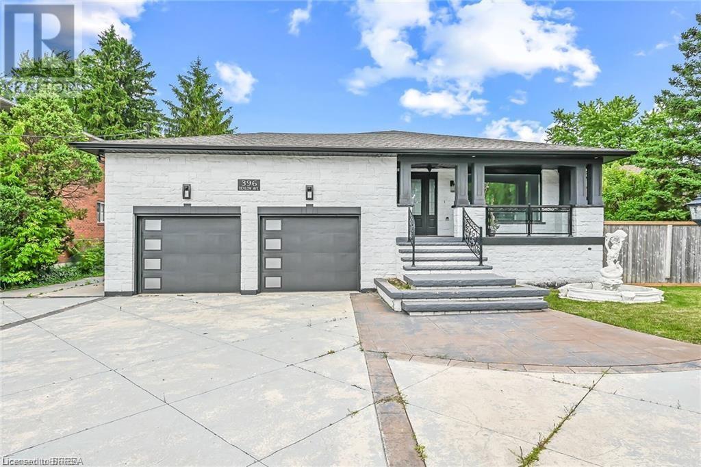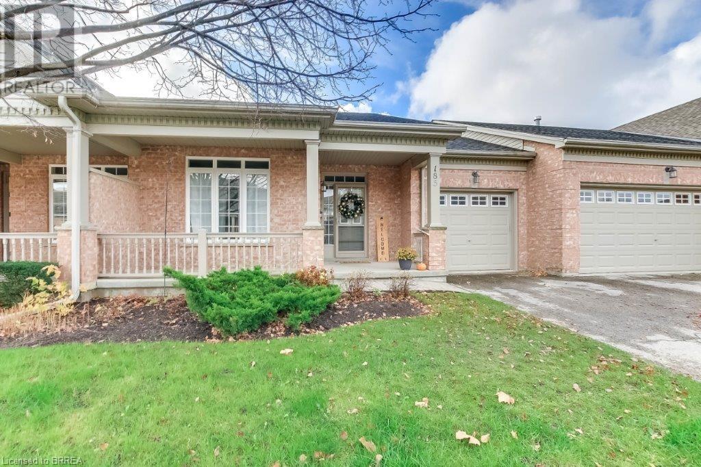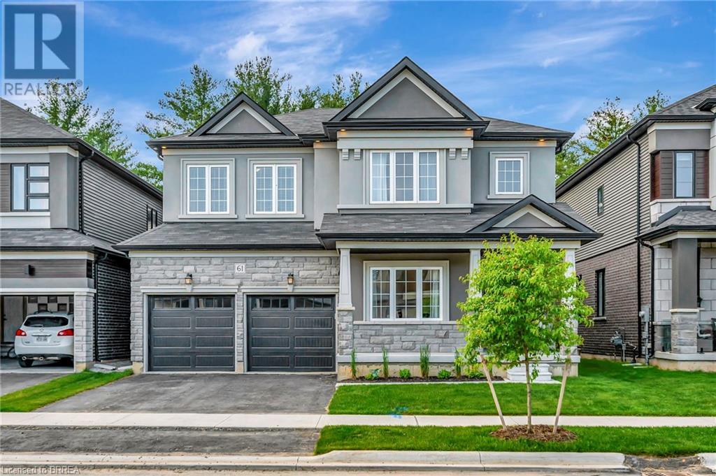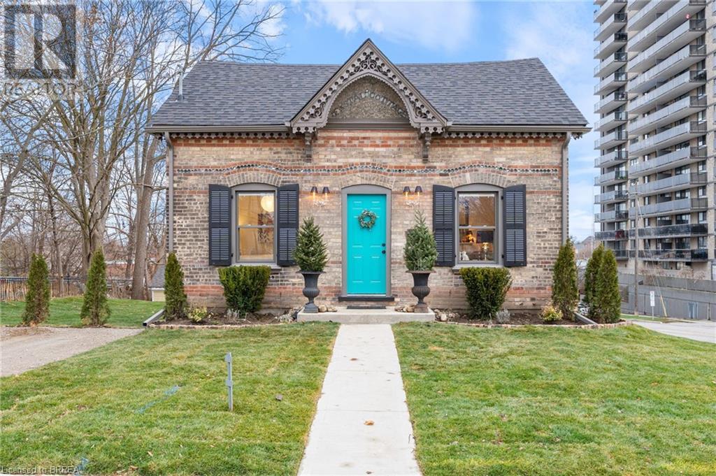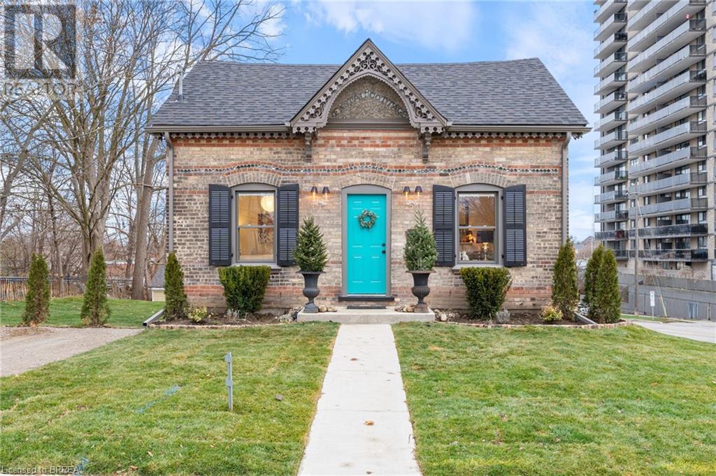375 King Street N Unit# 503
Waterloo, Ontario
Discover the perfect blend of comfort, convenience, and community with this well kept spacious 3-bedroom condo located on the 5th floor. Ideal for families, professionals, or investors, this home features ensuite laundry, a private balcony, and a kitchen with ample cupboard space. Situated in a prime location, this condo is steps from Conestoga Mall for all your shopping needs and provides quick access to the expressway for seamless commuting. It is ideally located near the University of Waterloo, Wilfrid Laurier University, and Conestoga College. Nearby schools include St. David’s High School along with Public and Catholic elementary options. Residents will also enjoy the convenience of being close to Farm Boy, No Frills, Canadian Tire, Walmart, and the renowned St. Jacob’s Market, all just a short walk or drive away. This property also offers an array of exceptional amenities, including a workout room, an indoor pool, a sauna, a car wash, a library, party room, bike storage and even a workshop where you can fix or create your own furniture. The condo fees cover all major utilities, including heat, hydro, and water, as well as maintenance of windows and the roof, ensuring a stress-free, low-maintenance lifestyle. With its unbeatable location and outstanding features, this condo is a fantastic opportunity to enjoy a convenient and well-rounded living experience. Contact us today to schedule a showing! (id:58576)
Royal LePage Wolle Realty
27 Valencia Avenue
Kitchener, Ontario
Welcome to 27 Valencia Ave, a stunning property nestled in one of Kitchener's most sought-after neighborhoods. This meticulously maintained home combines modern elegance with cozy comfort, making it the perfect choice for families and professionals. Spacious Layout: Boasting 3 bedrooms and 2.5 bathrooms, this home offers plenty of room for everyone. Modern Kitchen: A chef's delight with updated appliances, ample storage, and a stylish design perfect for entertaining. Bright Living Spaces: Large windows throughout ensure an abundance of natural light, creating a warm and inviting ambiance. Prime Location: Conveniently located close to schools, parks, shopping centers, and major transit routes, making daily commutes and errands a breeze. Step into this home and experience a perfect blend of comfort and convenience in a vibrant community. Whether you’re hosting friends, relaxing with family, or enjoying peaceful evenings, 27 Valencia Ave is a place you'll love calling home. Don’t miss out on this incredible opportunity—schedule your private showing today! (id:58576)
Royal LePage Wolle Realty
249 Grey Silo Road Unit# 108
Waterloo, Ontario
Welcome to 249 Grey Silo Rd in the sought after Carriage Crossing neighborhood! This one bedroom, one bath condo won't disappoint. The carpet free, bright, open floor plan offers a gorgeous kitchen with quartz counter tops, tons of cabinetry, a nice size island and stainless steel appliances. Just off the dining/ living area is a spacious balcony where you can sit and enjoy your morning coffee or you can also go relax on the stunning rooftop patio with it's many seating areas, a barbecue , fire table and gorgeous sunsets! This property is located steps to Rim Park Community Centre, walking trails, Grey Silo Golf Course, minutes to Highway 85 for commuting and a short drive to many great restaurants and shopping. 249 Grey Silo is a lifestyle in a peaceful, relaxing setting. Don't miss out on this one, it's move in ready and also offers plenty of visitor parking, one owned outside parking space and a locker steps away from the elevator. (id:58576)
Peak Realty Ltd.
337 George Street N Unit# 3
Cambridge, Ontario
Located in the exclusive and very desirable River Walk Community in West Galt Cambridge backing onto the Grand River within walking distance to trails, shopping, restaurants, theatre and so much more!! This lovely multi-4-level home features beautifully landscaped grounds & sprinkler system. With approximately 2360 sq ft of finished living space, a double garage with inside entry, plus additional driveway parking for 2 cars, this home offers natural lighting and breathtaking views throughout. The main floor includes a spacious eat-in kitchen with an Island, granite counters and ample cupboard space. Inviting formal living and dining rooms, and a great Either home office OR 3rd Bedroom-with closet. The upper level boasts a master suite with a 3pc ensuite, a second bedroom, and a full 4pc bathroom. The lower level features a spacious and inviting family room with a gas fireplace and sliders leading to the deck overlooking the Grand River, great for outdoor BBQ & entertaining. This expansive space would even accommodate an art or yoga studio and many other possibilities. In addition the final level provides a finished rec room, workshop, laundry & 2pc bathroom. This complex also offers use of The Quarry building providing a games room & banquet room and access to a party room ideal for hosting and entertaining events! Don't miss this wonderful opportunity to call this home!! No maintenance or upkeep, offers you carefree living! Lock your doors and go! (id:58576)
RE/MAX Twin City Realty Inc. Brokerage-2
19 King George Road
Brantford, Ontario
Welcome to 19 King George Road, a bungalow located in Brantford’s north end, close to major shopping and the very desirable neighbourhood known as Henderson/Holmedale. This is a good-sized bungalow situated on a good-sized lot with loads of parking (at least 6 spots). The discerning buyer will imagine the possibilities at 19 King George Road, making it their very own, reflective of their lifestyle and real estate goals. (id:58576)
Royal LePage Action Realty
50 Ontario Street
Brantford, Ontario
Modern and sophisticated design is a great starting description for this home. Whether you require 4 bedrooms or the possibility of 3 bedrooms and an at home office, 50 Ontario provides both options. This all brick bungalow has been tastefully renovated with high quality finishes throughout. Upon entering the home you immediately have a full view of the open concept design that draws you right to a showstopper of a kitchen. The colour scheme throughout flows perfectly. Large island for entertaining, loads of cupboard space and pantry, brand new stainless steel appliances (including a gas stove), and amazing view of the massive newly fenced and decked backyard which also has 2 sheds with hydro. The main living space is cozy and has subtle design characteristics that you don’t see often. Every detail was considered when the design was being done. A great example of this is in the main 5 piece bathroom where you can prep your shower from outside the door. Beautiful tub for relaxing, lovely tile work, and conveniently located laundry round out this main bathroom. The main floor boasts 2 good sized bedrooms, one which has a large walk-in closet and a stunning ensuite 3 piece bathroom. A third bedroom or office space is also located on the main level with its own privacy and accessibility. Head upstairs to a bonus loft space where the living area has been maximized to include an additional bedroom and also a lounging area to read, watch tv, or store some things. Updates also include brand new roof, windows, doors, soffit fascia and eaves, A/C, deck, fencing, driveway, and more (id:58576)
RE/MAX Twin City Realty Inc
396 Denlow Avenue
Hamilton, Ontario
This exceptional four-level backsplit in the highly sought-after West Mountain neighborhood features 4 bedrooms and 4.5 bathrooms, offering ample space for family living. This spacious home includes a bonus in-law suite with a private entrance – perfect for guests or extended family. The main floor welcomes you with a spacious foyer, living and dining room, a unique games/bar area with built-in wine racks and a pebble bar sink. Bright and airy, the layout is perfect for entertaining. Upstairs, you'll find three bedrooms, including a primary bedroom with a built-in closet and entertainment center. The five-piece updated ensuite includes a soaker tub, separate shower, and double sinks. The third level features a modern updated kitchen with quartz countertops, center island, and ample cabinet space and updated floorings. The open-concept family room includes a modern fireplace with ground level walkout to a large backyard with inground pool, patio and an additional detached garage/pool house. The inlaw suite features a spacious bedroom with private ensuite, a sitting room or additional bedroom if desired, another 3 pce bath, eat in kitchen with a walk up to the exterior. Loads of private parking, concrete driveway, all situated on .25 of an acre in the city. This property is within close proximity to highway access, most services, schools and amenities . This home is being sold under Power of Sale. (id:58576)
Advantage Realty Group (Brantford) Inc.
2025 Meadowgate Boulevard Unit# 185
London, Ontario
Welcome to the beautiful Coventry Walk Condominiums, a highly sought after gated community offering a heated indoor pool, gym facility, a large party room with wet bar & gorgeous views of a landscaped garden, fountain & waterfall. This unit (185) is located in a quiet corner of the complex and is perfect for anyone looking for 1-level living. 2 bedroom, 2 bath home has been recently updated with flooring, paint and quartz counters. The open plan gives the feeling of space and luxury from every room. The living room has beautiful windows around the inviting gas fireplace and is close by the large kitchen and dining room. The primary bedroom offers an ensuite bath and walk-in closet. The unfinished basement is great for storage or future use. Call to see it today, you will not be disappointed! (id:58576)
Peak Realty Ltd.
61 Stauffer Road
Brantford, Ontario
Experience nature at its finest at 61 Stauffer Road in Brantford's Nature's Grand Community. This property sits on a private, over-sized look-out ravine lot with a view of a small forest with lots of mature trees that leads to the Grand River. Immerse yourself in a neighborhood designed for outdoor enthusiasts, with a network of trails weaving around the property and plans for a future park just steps away. This immaculate move-in ready home seamlessly blends modern design with comfort. No detail has been overlooked, with over $130k invested in luxurious upgrades, elevating this home beyond its base package. Indulge in hand-scraped light oak hardwood floors, oak stairs with stainless steel spindles, and upgraded tile throughout. Experience style with quartz countertops, shaker-style cabinetry, and an upgraded faucet package adding a touch of luxury to your kitchen and bathrooms. The customized kitchen/breakfast nook area features a large island, wall-mounted appliances, built in cooktop, coffee station/breakfast bar, tile backsplash, and a 6' wide patio door providing a picturesque view of the forest. Enhance your living experience with refined features such as recessed pot lights, elegant sconce lighting, and smooth finish ceilings, elevating the aesthetic of every room on the main level. Gather around a cozy gas fireplace in the living room, perfect for intimate evenings or relaxed gatherings. Retreat to the spacious primary bedroom, boasting dual walk-in closets and a spa-like Ensuite with a deep soaker tub, separate shower, and dual vanities. Benefit from modern amenities with 200 AMP service, ensuring efficient power distribution for all your electrical needs, and prepare for future expansion with a bathroom rough-in in the basement. With convenient access to the 403, this property offers the perfect blend of tranquility and convenience. Don't miss your chance to call this exquisite property home! Schedule your showing today! (id:58576)
Pay It Forward Realty
53 Charlotte Street
Brantford, Ontario
Welcome home or to your new place of business at 53 Charlotte St., Brantford. One of a kind opportunity! This heritage designated 'Brantford Cottage' has been completely transformed by renowned Dan Brown House Reconstruction. Affectionately known as 'Crystal Cottage' this home has been carefully restored with historical salvage such as millwork from the Red Cross building and doors from BCI High School. Zoned commercially and residentially C2/ UD (uses in attachment) and ability to have 2 separate units. The main level has double car driveway, 2 decks/ balconies, new 3/4 hardwood floors, new kitchen cabinets and counter and new tiled bathroom. The lower level is accessible with separate entrance off another double car driveway, foundation is new, all new wiring throughout and new panel, on demand HWT, spray foamed exterior walls, all new plumbing, and a rough in for bathroom and kitchen. New means completed between 2022-2024 to be precise. Furnace is also newer, roof, windows and eavestroph (2024), resodded (2024), exterior regraded and new retaining wall. Enjoy an old character home restored like a brand new one and own a piece of Brantford's history today! (id:58576)
RE/MAX Twin City Realty Inc.
53 Charlotte Street
Brantford, Ontario
Welcome home or to your new place of business at 53 Charlotte St., Brantford. One of a kind opportunity! This heritage designated 'Brantford Cottage' has been completely transformed by renowned Dan Brown House Reconstruction. Affectionately known as 'Crystal Cottage' this home has been carefully restored with historical salvage such as millwork from the Red Cross building and doors from BCI High School. Zoned commercially and residentially C2/ UD (uses in attachment) and ability to have 2 separate units. The main level has double car driveway, 2 decks/ balconies, new 3/4 hardwood floors, new kitchen cabinets and counter and new tiled bathroom. The lower level is accessible with separate entrance off another double car driveway, foundation is new, all new wiring throughout and new panel, on demand HWT, spray foamed exterior walls, all new plumbing, and a rough in for bathroom and kitchen. New means completed between 2022-2024 to be precise. Furnace is also newer, roof, windows and eavestroph (2024), resodded (2024), exterior regraded and new retaining wall. Enjoy an old character home restored like a brand new one and own a piece of Brantford's history today! (id:58576)
RE/MAX Twin City Realty Inc.
1286 Willa Drive
Sarnia, Ontario
Welcome to this stunning 4-level backsplit semi-detached home, perfectly situated on a quiet cul-de-sac with no rear neighbors for added privacy. Featuring 3 spacious bedrooms and 2 well-appointed bathrooms, this home offers an ideal layout for family living. The open concept design seamlessly connects the inviting living and dining rooms, perfect for entertaining. The massive family room boasts built-in shelving and a cozy stone fireplace with a gas insert, creating the perfect retreat for relaxation. Step outside to discover a large, fenced yard, ideal for kids and pets to play freely. Additionally, a workshop equipped with hydro in the backyard provides excellent space for hobbies or storage. Conveniently located near amenities, this home truly has it all. Don't miss your chance to own this gem—schedule your private showing today! (id:58576)
Exp Realty

