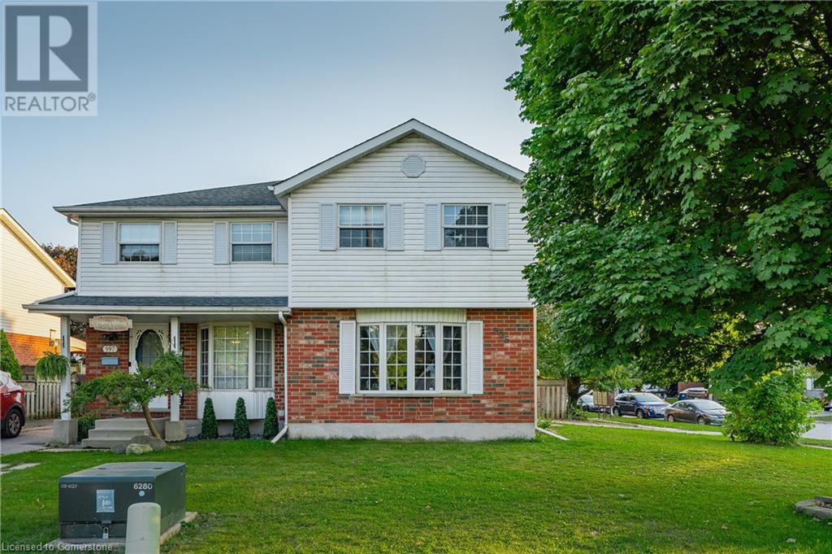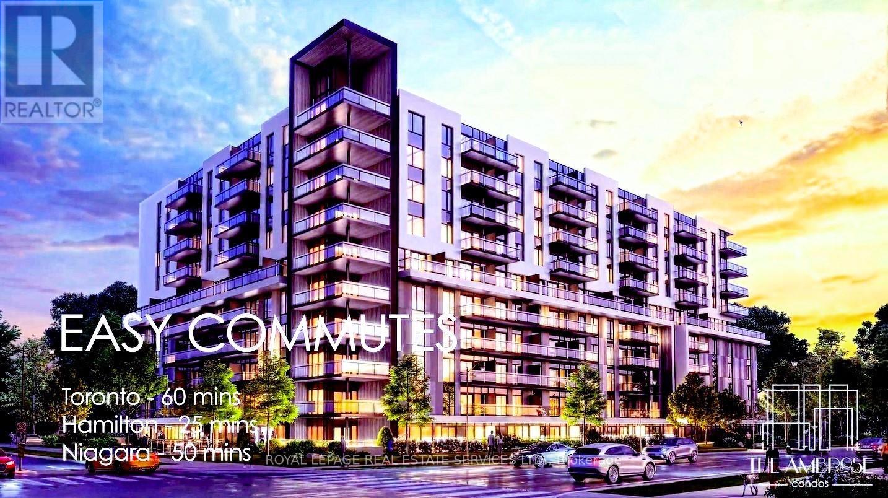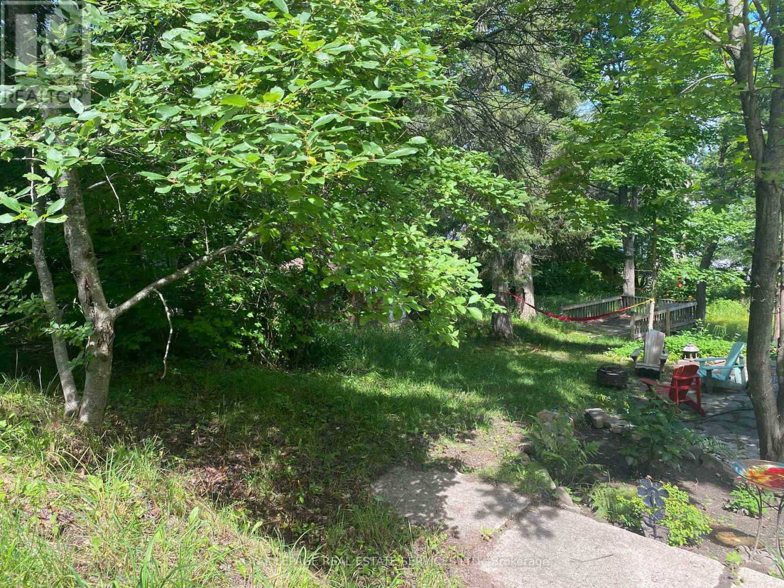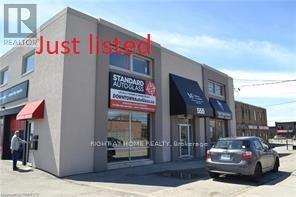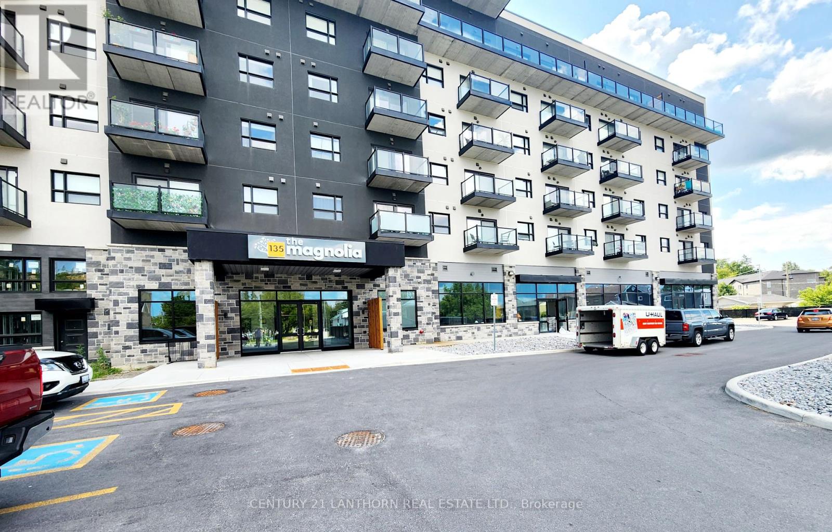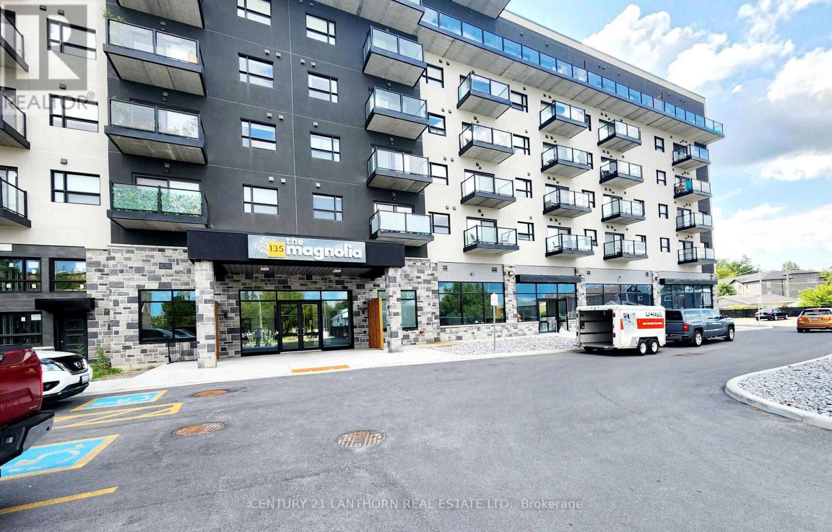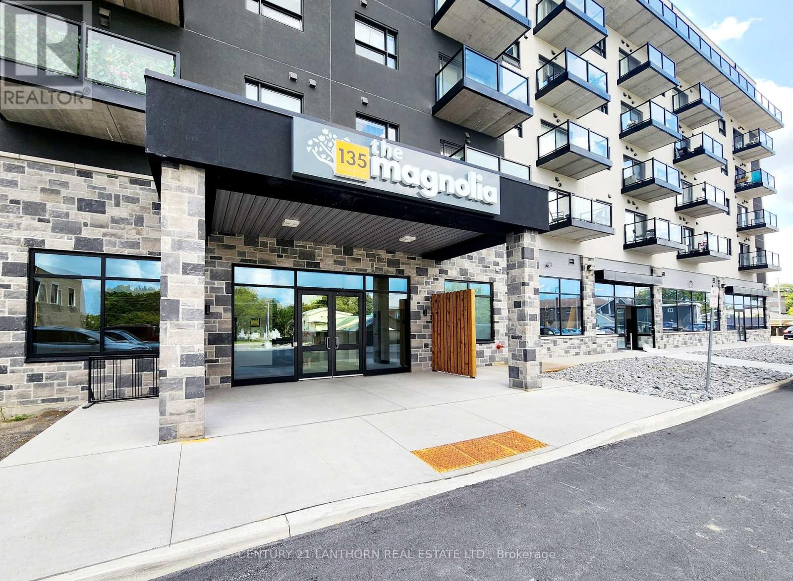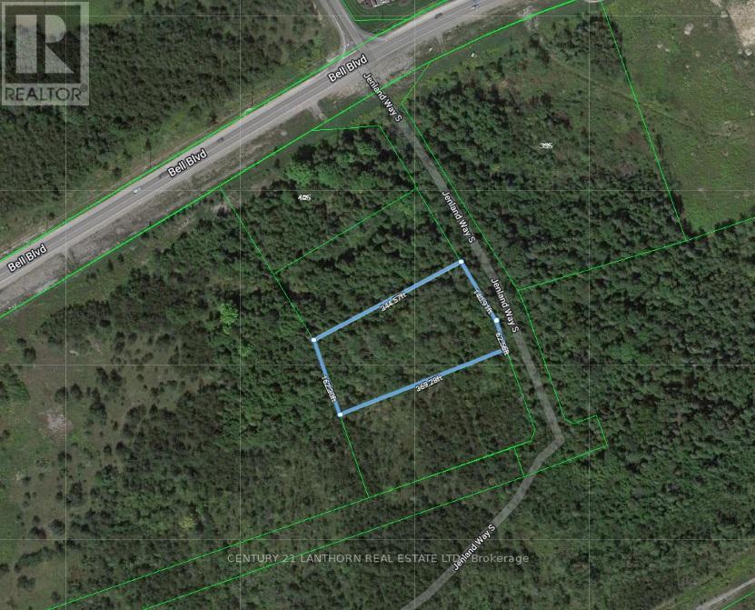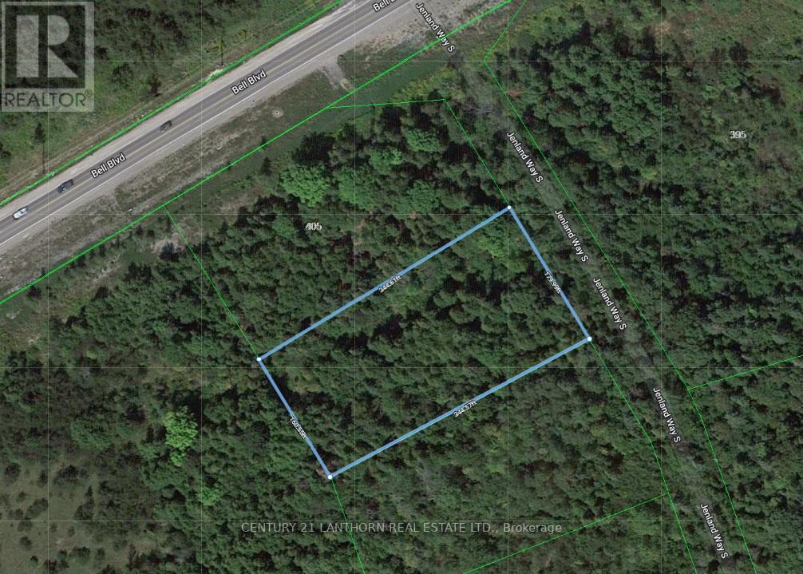2 - 655 Wellington Road S
London, Ontario
Take advantage of this unique chance to own a Go-Grill franchise restaurant in the bustling city of London, on Wellington Rd close to White Oaks Mall. Ideally located on the intersection of Wellington Rd and Wilkins Rd. Restaurant has exposure to Wellington Rd, high-rises, townhouses & residence on Wilkins Rd. This modern establishment has already built a solid reputation and a growing customer base. It has a promising potential to grow and add more franchise at the same location. This location has London Famous Heaven's Creamery. Option to add own breakfast menu or brkfst franchise. This restaurant is ready for a new owner to take it to the next level. Go-Grill offers an ideal menu for customers looking for a healthy food option. Training available. All equipment, improvement 6 mnth old. **** EXTRAS **** Lot Irregularities: 37.93FT X 90.55FT X 205.62FT X 108.73FT X 167.05FT. (id:58576)
Streetcity Realty Inc.
33 Station Street
St. Thomas, Ontario
Welcome to 33 Station located in growing St. Thomas. This six-unit building offers an exceptional opportunity for savvy investors. Comprised of two three-bedroom units, two two-bedroom units, and two one-bedroom units. This property offers a 6.6% cap rate. Net operating income of $74,725.33, the building features seven hydro meters, one water meter, and one gas meter, ensuring efficient utility management. Recent updates include windows, kitchens, bathrooms, electrical, and plumbing. St. Thomas is experiencing a surge in development, making it a hotspot for investors. Major projects such as the new VW Battery Plant and the Amazon Facility are driving economic growth and attracting a robust workforce. The great tenant profile currently residing in the building offers stability, with room for rent increases, further increasing the propertys income potential. Additionally, theres potential for developing more units in the basement. This property offers a 6.6% cap rate. Interested parties are encouraged to inquire about competitive financing options available. Located in a thriving area with easy access to essential amenities, public transportation, schools, and parks. The combination of solid income, future development opportunities, and a prime location makes this property an excellent addition to any investment portfolio. Dont miss out on this fantastic opportunity. (id:58576)
Keller Williams Lifestyles
33 Station Street
St. Thomas, Ontario
Welcome to 33 Station located in growing St. Thomas. This six-unit building offers an exceptional opportunity for savvy investors. Comprised of two three-bedroom units, two two-bedroom units, and two one-bedroom units. This property offers a 6.6% cap rate. Net operating income of $74,725.33, the building features seven hydro meters, one water meter, and one gas meter, ensuring efficient utility management. Recent updates include windows, kitchens, bathrooms, electrical, and plumbing. St. Thomas is experiencing a surge in development, making it a hotspot for investors. Major projects such as the new VW Battery Plant and the Amazon Facility are driving economic growth and attracting a robust workforce. The great tenant profile currently residing in the building offers stability, with room for rent increases, further increasing the propertys income potential. Additionally, theres potential for developing more units in the basement. This property offers a 6.6% cap rate. Interested parties are encouraged to inquire about competitive financing options available. Located in a thriving area with easy access to essential amenities, public transportation, schools, and parks. The combination of solid income, future development opportunities, and a prime location makes this property an excellent addition to any investment portfolio. Dont miss out on this fantastic opportunity. (id:58576)
Keller Williams Lifestyles
1 - 427 Woodall Way
Woodstock, Ontario
New 5000 SQFT to 30,000 SQFT industrial / commercial units available. Prime location within short distance to HWY 401 & HWY 403 close to major manufacturers including Toyota motors & Sysco Canada. Zoning m1-8 Prestige industrial permit a wide range of business including light manufacturing, wholesale / retail, warehousing, distribution, logistics, offices, etc. Building future 22ft clear height. Equipped with Ordinary Hazard Group 2 fire sprinkler system and each unit come with one 8ft x 9ft loading dock level door & one 13ft x 14ft driven-in door. All units Equipped with heating, loading dock levelers, and automatic door openers. Office build out available. Rate per SQFT plus TMI and HST. For More Information About This Listing, More Photos & Appointments, Please Click ""View Listing On Realtor Website"" Button In The Realtor.Ca Browser Version Or 'Multimedia' Button or brochure On Mobile Device App. (id:58576)
Times Realty Group Inc.
5244 #1 Side Road
Burlington, Ontario
Please see video attached with additional details. Welcome to a truly exceptional property nestled amidst 111 acres of picturesque rolling hills, lush woodlands, and winding trails. Located just north of Dundas between Appleby Line and Bronte Road, this remarkable estate offers the perfect blend of tranquility and convenience, with Oakville and Burlington a mere 5-minute drive away, providing access to all essential amenities. As you enter this expansive property, you'll be greeted by four distinct residential homes, each offering its own unique character. The main house is 2-story/5000 sq ft and the additional homes are a1,065 sq ft detached bungalow and a spacious 2,960 sq ft duplex providing versatile living options. Currently operating as an equestrian facility, this property is a haven for horse enthusiasts. Several additional buildings are on the property. With its prime location and abundant amenities, this property truly represents the best of both worlds - a serene country retreat just moments away from the vibrant cities of Oakville and Burlington. Don't miss this rare opportunity to own a truly one-of-a-kind estate. **** EXTRAS **** DO NOT WALK THE PROPERTY, MUST BOOK A SHOWING. Property is on Municipal Water. All Measurements are approximate. Property Is Being Sold On An 'As Is, Where Is' Basis, No Representation Or Warranty. (id:58576)
Royal LePage Realty Plus Oakville
2 - 600 Maplehill Drive
Burlington, Ontario
Welcome to the Gala Community with a French Country feel, rustic warmth & modest farmhouse design. Soon to be built 2-storey townhouse by DiCarlo Homes located in South Burlington on a quiet and child friendly private enclave. The Spartan model offers 1537 sq ft, 3 bedrooms, 2+1 bathrooms, high level of craftsmanship including exterior brick, stone, stucco & professionally landscaped with great curb appeal. Main floor features 9 ft high California ceilings, 4-1/8 base boards throughout, Oak handrails/spindles & Satin Nickel door hardware. Open concept kitchen, family room & breakfast area is excellent for entertaining. Choose your custom quality kitchen cabinetry from a variety of options! Kitchen includes premium ceramic tile, double sink with pull out faucet & option to upgrade to pantry & breakfast bar. 2nd floor offers convenient & spacious laundry room. Large primary bedroom has private ensuite with glass shower door, stand alone tub, option to upgrade to double sinks & massive walk-in closet. Additional bedrooms offer fair size layouts and large windows for natural sunlight. All bedrooms include Berber carpet. *Bonus $25,000 in Dcor Dollars to be used for upgrades, and Level 1 Hardwood in Great Room and Main Hall (limited time only).* This location is walking distance to parks, trails, schools Burlington Mall & lots more! Just a few minutes highways, downtown and the lake. DiCarlo Homes has built homes for 35 years and standing behind the workmanship along with TARION New Home Warranty program. (id:58576)
Revel Realty Inc.
1 - 600 Maplehill Drive
Burlington, Ontario
Welcome to the Gala Community with a French Country feel, rustic warmth & modest farmhouse design. Soon to be built 2-storey end unit townhouse by DiCarlo Homes located in South Burlington on a quiet and child friendly private enclave. The Spartan model offers 1551 sq ft, 3 bedrooms, 2+1 bathrooms, high level of craftsmanship including exterior brick, stone, stucco & professionally landscaped with great curb appeal. Main floor features 9 ft high California ceilings, 4-1/8 base boards throughout, Oak handrails/spindles & Satin Nickel door hardware. Open concept kitchen, family room & breakfast area is excellent for entertaining. Choose your custom quality kitchen cabinetry from a variety of options! Kitchen includes premium ceramic tile, double sink with pull out faucet & option to upgrade to pantry & breakfast bar. 2nd floor offers convenient & spacious laundry room. Large primary bedroom has private ensuite with glass shower door, stand alone tub, option to upgrade to double sinks & massive walk-in closet. Additional bedrooms offer fair size layouts and large windows for natural sunlight. All bedrooms include Berber carpet. *Bonus $25,000 in Dcor Dollars to be used for upgrades, and Level 1 Hardwood in Great Room and Main Hall (limited time only).* This location is walking distance to parks, trails, schools Burlington Mall & lots more! Just a few minutes highways, downtown and the lake. DiCarlo Homes has built homes for 35 years and standing behind the workmanship along with TARION New Home Warranty program. (id:58576)
Revel Realty Inc.
995 Elgin Street N
Cambridge, Ontario
SOUGHT AFTER LOCATION CLOSE TO SCHOOLS, SHOPPING AND 401 ACCESS! This semi features a spacious living room with a large bay window. The updated kitchen features a butcher block style counter tops with all appliances and sliding glass doors that overlooks the spacious fully fenced yard. The second floor features 3 bedrooms and a full bathroom. This home features a wide premium lot which is fully fenced and sides onto a quiet court great for kids! (id:58576)
RE/MAX Real Estate Centre Inc. Brokerage-3
9120 Highway 3
Tecumseh, Ontario
Nestled on 6 acres adorned with stone accents, 9120 Highway 3 presents a charming blend of ranch-style living and modern convenience. This serene property, just moments from the city, features a barn and four spacious bedrooms, including a principal suite with ensuite, ideal for relaxation and entertainment. The heart of the home showcases a recently updated kitchen, perfect for culinary enthusiasts and hosting gatherings. An attached guest house, complete with its own kitchen and ensuite, offers a private retreat for guests or extended family. Car enthusiasts will appreciate the three-car garage, with potential for additional storage or hobbies. Whether seeking peaceful solitude or a welcoming space for entertaining, 9120 Highway 3 offers the perfect balance of country tranquility and urban convenience, beckoning you to make it your new home sweet home! (id:58576)
RE/MAX Capital Diamond Realty - 821
714 - 401 Shellard Lane
Brantford, Ontario
Amazing One Bedroom +Den + Study and 2 Bathrooms Condo located in the state of Art Ambrose Condos in West Brant. Stunning Condo Offers 699Sq Of Living Space. Ambrose Luxury Boutique Style 10-Story Condo Features Open Concept Of Living Space. Beautiful Kitchen space with a very good sized Kitchen island, Stone counter tops, Stainless steel Fridge, Dishwasher, Microwave oven, Hood fan and Range. Appliances also include stacked Washer and Dryer in the Laundry space. The two 3 pieces Bathrooms complete the luxury Condo with a unique Glass Shower in the Bedroom Ensuite. Parking spot included in the price. Close To Attractions, Schools, Park Shopping Entertainment & Highway 403. Outdoor Oasis With Outdoor Dining/Lounge Area, BBQ Station, Indoor Fitness Facility With Yoga Room, Connectivity Lounge, Movie Room, Contemporary Lobby, Outdoor Calisthenics Ara With Running Track, Bicycle Storage, Bike Repair Room, Car Charging Spots, Party & Entertainment Room With Chefs Kitchen, Pet Wash Area. Don't miss out on this amazing opportunity. **** EXTRAS **** amenities: concierge services, bicycle storage, a mail room, a parcel room, and a dog wash station, yoga studio, a party room with a connectivity lounge, a terrace for the party room. (id:58576)
Royal LePage Real Estate Services Ltd.
1173 Powerline Road E
Hamilton, Ontario
Nestled on 25 acres of rolling hills and serene forest, this stunning executive estate offers 4850 square feet of luxury living. Add another 2800 square feet of unfinished basement and this home will exceed your expectations. A large great room boasts a stunning 23-foot beamed ceiling and a floor-to-ceiling stone gas fireplace. A cozy main floor office, complete with gas fireplace, provides the ideal spot for remote work or quiet reflection. The gourmet kitchen features a walk-in pantry, top-tier appliances and an eat-in area with access to the outdoor porch. A butler's pantry adds convenience for entertaining or serves as a charming morning coffee bar. Wide plank hand-scaped hickory floors create a warm ambiance, while 8-foot solid oak doors elevate the luxurious feel of every room. A striking winding staircase connects all levels of this beautiful home. Upstairs offers a large primary bedroom with 5-piece ensuite and walk-in closets. Three additional large bedrooms provide ample space for family and guests. For added convenience, a fifth bedroom on the main floor offers the perfect space for a nanny or in-law suite. Minutes from the charming town of Ancaster, this estate provides easy access to shopping, dining and local amenities while maintaining the serenity of rural living. Experience the perfect blend of luxury and nature in this exceptional estate. Schedule your private showing today. **** EXTRAS **** Large outbuilding with attached workshop; Geothermal heating/cooling system; Managed Forest Plan; Access to Rail Trail; Abuts Dundas Conservation area; Generator; Garden Irrigation; Security Gate; Income generating Solar Panels (id:58576)
Century 21 Miller Real Estate Ltd.
433 Sugarloaf Street
Port Colborne, Ontario
PERMITS READY TO BREAK GROUND FOR 4 APARTMENTS & 4 PARKING BUILDING! LIVE IN 1 UNIT AND RENT OUT 3 OR HAVE THIS PROPERTY AS AN ANCHOR IN YOUR PORTFOLIO. R4 ZONED PRIME BUILDING LOT AVAILABLE IN PORT COLBORNE'S MOST DESIRED NEIGHBOURHOOD! RARELY OFFERED ON SUGARLOAF STREET! DON'T MISS THE CHANCE TO BUILD YOUR HOME OR INVESTMENT PROPERTY IN PORT COLBOURNE'S LAKESHORE MARINA LIVING. LOCATED IN DESIRABLE SOUTH-WEST PORT COLBORNE, A BLOCK FROM LAKE ERIE AND WALKING DISTANCE TO WELLAND CANAL, URGENT CARE CENTRE, MARINA, H.H. KNOLL PARK, AMENITIES AND GREAT BUSINESSES. THIS IS AN IDEAL LOCATION! LOT IS ZONED R4 ALLOWING FOR MULTI-FAMILY UNIT WITH EXCEPTIONAL INCOME!! CITY SERVICES RIGHT AT THE LOT LINE AND READY FOR SERVICE. PERMITS ARE READY FOR 3-STOREY, 4 UNIT BUILDING. ACT NOW ON THIS GREAT OPPORTUNITY. **** EXTRAS **** ADJACENT LOT AVAILABLE AS WELL. (34942639) (id:58576)
Right At Home Realty
16 Cora Street E
Huntsville, Ontario
Zoned R2. Located in a thriving community in Huntsville, Muskoka. This lot offers opportunity for investors, developers or someone who just wants to build 2 units, sell one and have the second for their own personal getaway. The possibilities are unlimited. Located only 5 blocks from the heart of charming and historic downtown and the waterfront. Survey with elevations from 2021 is available. All utilities accessible at lot line. Topography allows for amazing design ideas such as walkout upper decks overlooking downtown and the lake, walkout basement suite with high ceilings and floor to ceiling windows, Beautifully treed and close to other amazing developments. It's time to invest in Muskoka. Be close to the action but minutes from all the adventures of the outdoors. (id:58576)
Royal LePage Real Estate Services Ltd.
555 York Street
London, Ontario
Office and storage units available in the basement of the Building. Very good location. Rent each individual space or rent the whole basement. There is 2 office space and 3 storage spaces. Rent the whole basement for 1800 month Gross lease. Minimum 2 years lease (id:58576)
Right At Home Realty
233 Front Street
Belleville, Ontario
Single Tenant fully net investment property in downtown Belleville. 6,144 sf building suitable for office or retail. Annual rent $92,000, three year term on lease remaining. Tenant covers all operating expenses for the property, lease sharable upon completion of Confidentiality Agreement. Newly renovated in 2022, construction drawings available. (id:58576)
Century 21 Lanthorn Real Estate Ltd.
646 Dundas Street E
Belleville, Ontario
1000 sf unit for lease in a 5 unit retail plaza on Dundas St East at Haig Rd. Asking lease rate is $1,800/month + TMI(est. $6.50/sf) + Utilities. Windows across the front of the unit, 4 ft wide rollup door at the rear, bathroom. Lots of traffic flow on Dundas St E with good visibility of unit storefront. Suitable for retail or office. (id:58576)
Century 21 Lanthorn Real Estate Ltd.
1+2 - 135 Station Street
Belleville, Ontario
Commercial space for lease on the ground floor of 133 unit apartment building currently under construction in Belleville. Unit 2 is an end unit of 1,572 sf. 2,679 Square Feet total ground floor area available on the North side of the building. Asking lease rate is $21/sf + Common costs + HST. Estimates for common costs are $10-$12 per sqft. Tenant responsible for separately metered hydro, water, heating and A/C. (id:58576)
Century 21 Lanthorn Real Estate Ltd.
1 - 135 Station Street
Belleville, Ontario
Commercial space for lease on the ground floor of 133 unit apartment building currently under construction in Belleville. Unit 1 is a unit adjacent to the lobby 1,107 sf. 2,679 Square Feet total ground floor area available on the North side of the building. Asking lease rate is $22/sf + Common costs + HST. Estimates for common costs are $10-$12 per sqft. Tenant responsible for separately metered hydro, water, heating and A/C. (id:58576)
Century 21 Lanthorn Real Estate Ltd.
2 - 135 Station Street
Belleville, Ontario
Commercial space for lease on the ground floor of 133 unit apartment building currently under construction in Belleville. Unit 2 is an end unit of 1,572 sf. 2,679 Square Feet total ground floor area available on the North side of the building. Asking lease rate is $21/sf + Common costs + HST. Estimates for common costs are $10-$12 per sqft. Tenant responsible for separately metered hydro, water, heating and A/C. (id:58576)
Century 21 Lanthorn Real Estate Ltd.
Lot C Jenland Way S
Belleville, Ontario
Attention developers! 1.51 acre vacant commercial lot in the Bell Blvd corridor on the West side of Belleville. This property lies directly across the street from Shorelines Casino and Town Place Suites. Bell Blvd has recently undergone widening to 4 lanes and other upgrades. The businesses located on this parcel will be visible to consumers with destinations along Bell Blvd as well as traffic making use of Bell Blvd to access the 401. Services available at lot line. Zoning permits building size up to 32,000sf. (id:58576)
Century 21 Lanthorn Real Estate Ltd.
Lot B Jenland Way S
Belleville, Ontario
Attention developers! 1.35 acre vacant commercial lot in the Bell Blvd corridor on the West side of Belleville. This property lies directly across the street from Shorelines Casino and Town Place Suites. Bell Blvd has recently undergone widening to 4 lanes and other upgrades. The businesses located on this parcel will be visible to consumers with destinations along Bell Blvd as well as traffic making use of Bell Blvd to access the 401. Services available at lot line. Zoning permits building size up to 29,000sf. (id:58576)
Century 21 Lanthorn Real Estate Ltd.
5 Paddington Grove Unit# Basement
Barrie, Ontario
Cozy 1-bedroom, 1-bathroom basement apartment with all utilities included. Features a private, separate entrance, large eat-in kitchen with laundry (washer/dryer), and a spacious living room with laminate floors. Ideal for a quiet, responsible tenant. No pets allowed due to allergies. Conveniently located near shopping, parks, downtown Barrie, and Hwy 400 for an easy commute. One parking spot available. Tenant is responsible for cable, phone, and content insurance. Required: rental application, credit check, employment letter, and two reference letters. Perfect for those seeking comfort and convenience. (id:58576)
Keller Williams Experience Realty Brokerage
633 Confederation Street
Sarnia, Ontario
Completely Renovated 5-Bedroom, 2.5-Bath Home, this beautiful move-in ready home boasts an open main floor design featuring a large side yard, brand new kitchen with sleek cabinetry, stainless steel appliances. 1 good-size bedroom on main level, 2 additional good sized bedrooms on the upper floor, including a 3 piece bathroom upstairs. The lower level is completely finished, including a large family room, and 2 additional bedrooms and a 4-pc bath. This home has been fully renovated including all new windows installed throughout the entire home. Amazing neighborhood with major bus route and close to all amenities. **** EXTRAS **** n/a (id:58576)
Century 21 First Canadian Trusted Home Realty Inc.
20334 Main Street
Caledon, Ontario
Set high on the hilltop, enjoy breathtaking, million-dollar views from this 3+4 bedroom, 4-bathroom bungalow, located just North of the quaint Village of Alton. This private haven on 2.17 acres has a finished walkout basement with a separate exterior entry to an in-law suite. The main floor features oak-engineered hardwood flooring in a matte finish. A Great room has a gas fireplace with a stone accent wall, a vaulted ceiling, and a garden door walk-out to the deck -- the perfect place to enjoy your morning coffee and take in the magnificent sunrises! A formal Dining room overlooks the front yard. The Kitchen features a Quartz countertop and backsplash, induction cooktop, stainless steel appliances, a breakfast bar, an eat-in area, plus a garden door walk out to the wrap-around deck with amazing views of the Caledon countryside. There is an above-ground pool and manicured gardens. Ideal basement for in-law or extended family. A short walk to Alton Village. Mins to the Alton Mill Arts Centre, the Millcroft Inn & Spa, TPC Golf at Osprey Valley & more! Experience the tranquility of living in the country while being only minutes to all amenities in the West end of Orangeville, and close to Highway 10 for commuting. A convenient 1 hr to Toronto. A unique opportunity! **** EXTRAS **** Laundry on both levels, natural gas furnace and central air conditioning (2018), LeafFilter Gutter Protection (2022), Kitchen (2022). (id:58576)
Century 21 Millennium Inc.








