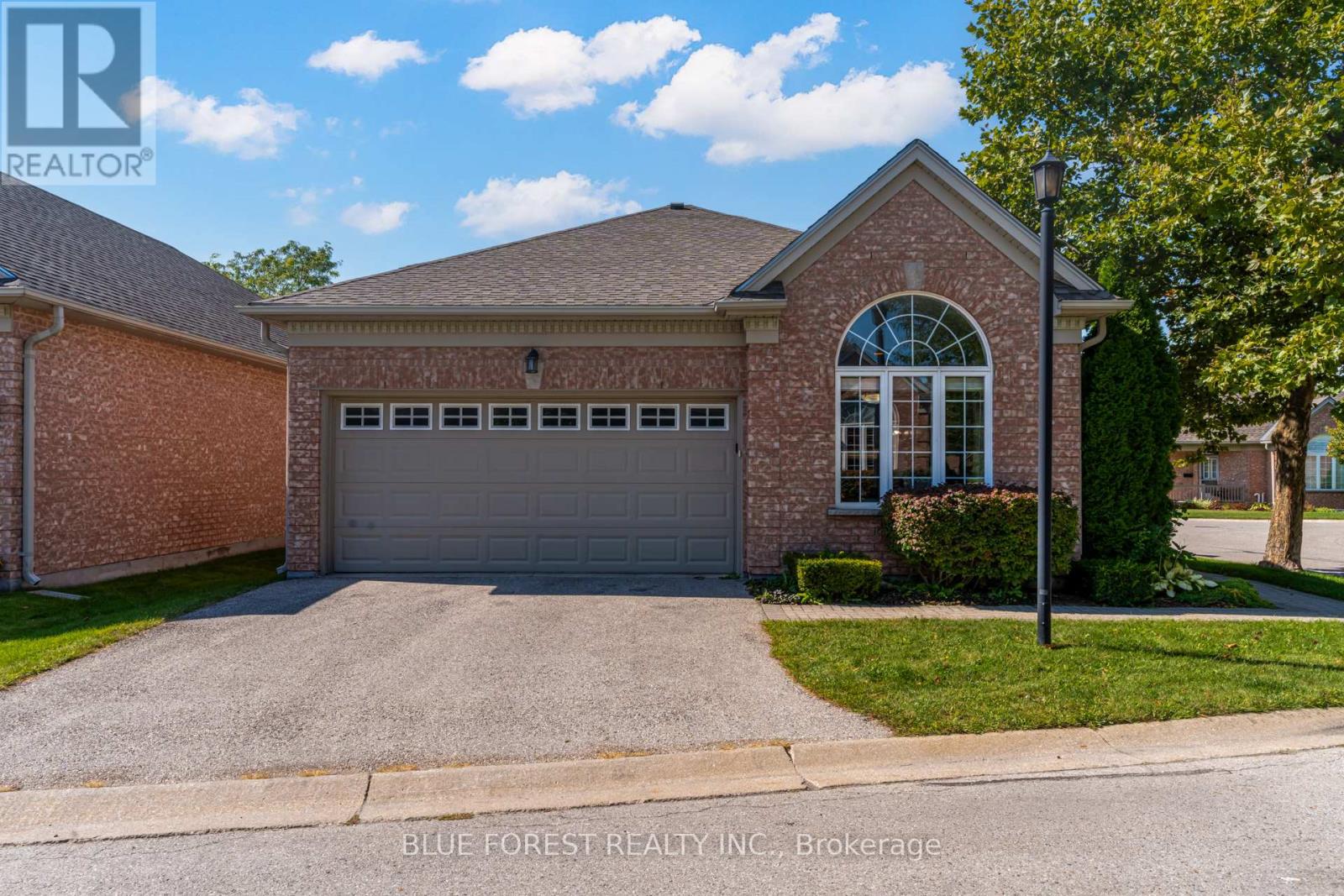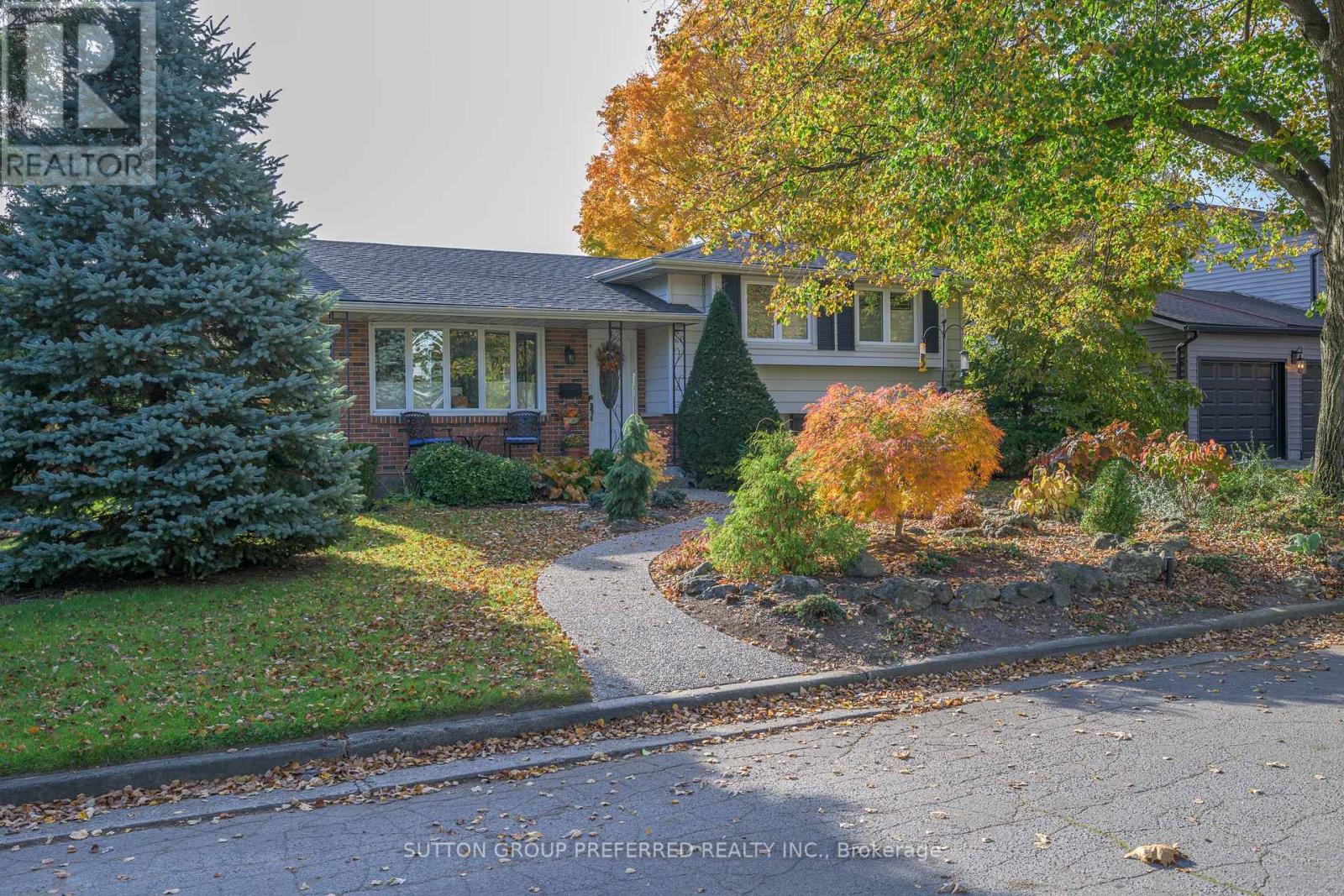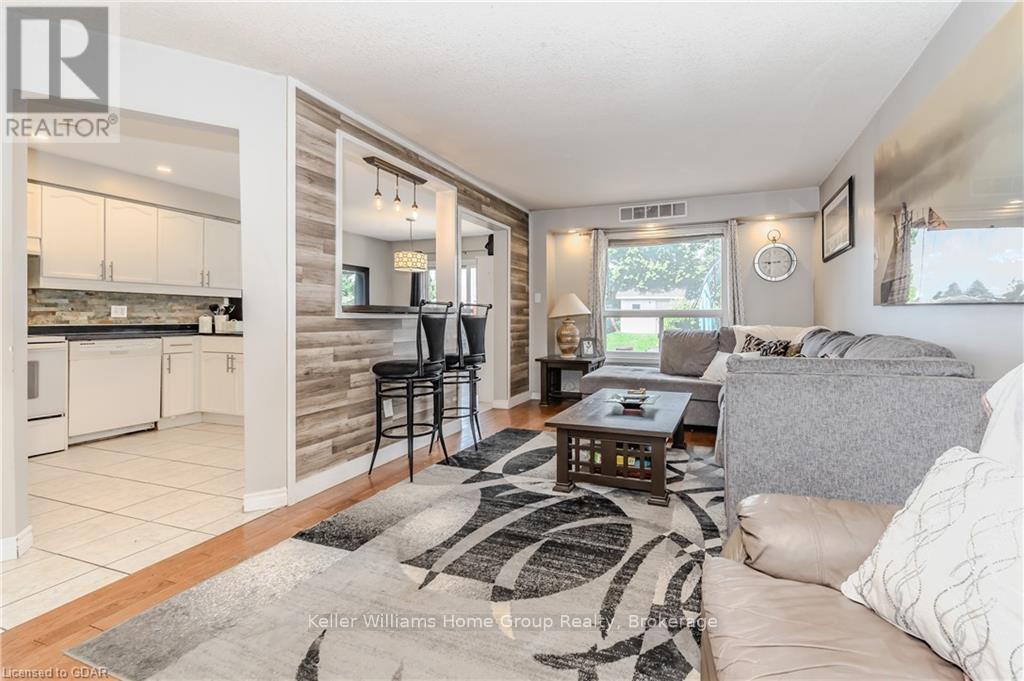975 Farnham Place
London, Ontario
Welcome to this renovated 2 story, attached garage home in sought after Westmount. The moment you walk in you will love the open concept main floor. This newer gourmet kitchen with granite counters is great for cooking and entertaining, also features high end stainless steel appliances. The patio doors lead to a large deck and pie shaped pool size yard. This main floor also features 2 family rooms and a half bath. The upper level boasts a large primary bedroom and 2 other generous size rooms and a 4 piece bath. The lower level is finished with a 3rd family room, workout area and 4th bedroom. This sought after location has new restaurants, shopping, community centre and so much more. Furnace and Air 2021', Roof approx 9 years, windows approx 9 years. Don't miss your chance at this amazing price. (id:58576)
The Realty Firm Inc.
145 - 2025 Meadowgate Boulevard
London, Ontario
Experience the best of life in this exceptional gated community, offering exclusive access to a private pool, clubhouse, gym, library, and more. This stunning detached home on a corner lot features a bright, open-concept main floor with expansive windows, a spacious family room with hardwood floors and a gas fireplace, and a chef's dream kitchen with custom cabinetry, ample counter space, and a big dining area. The master bedroom boasts a walk-in closet and a luxurious ensuite, while a versatile second bedroom. One-year-old updated basement with 2 bedrooms plus 2 dens (office spaces) with a huge living area and a full bathroom. Additional highlights include an attached two-car garage, a private driveway, and a west-facing deck. Located near parks, major highways, Victoria Hospital, and other amenities, this home offers a perfect blend of comfort and convenience. Come see it today! (id:58576)
Blue Forest Realty Inc.
1315 Jalna Boulevard
London, Ontario
Awesome four level back split semi detached with 3rd level walkout, loads of improvements including Roof (2018), Furnace and Air Conditioning (2021), Kitchen (2021) and driveway. Ample sized yard and parking for 3 cars. Kitchen opens up to Dining room, updated main bath, new flooring in Family room. Great family home! (id:58576)
Royal LePage Triland Realty
136 Langarth Street E
London, Ontario
Situated on a quiet tree-lined street in charming Wortley Village, this 2.5 storey home is loaded with original details while incorporating the amenities of modern day living. Enter through the front door into the expansive main level featuring formal living room with large front window; bright formal dining room; generous kitchen with open shelving, gas stove and island with breakfast bar; large sunk-in family room open to the kitchen with wood stove, vaulted ceilings, and backyard access; and convenient 2-piece bathroom. The second level boasts 3 bedrooms and charming main 4-piece. bathroom with the third level consisting of the primary suite with updated en-suite bathroom. The finished basement is the perfect spot for family movie night! This home features soaring ceilings, original trim work and interior doors, and hardwood flooring throughout. Enjoy your morning coffee on the covered front porch or on the rear deck overlooking the generous fenced backyard with storage shed. This home truly has to all! Walking distance to popular Wortley Village where you can find shopping, restaurants, library, grocery store and more. Close to schools, parks and downtown- the perfect family friendly neighbourhood! (id:58576)
Royal LePage Triland Premier Brokerage
1 Roland Lane
London, Ontario
STONEYBROOK ! Many updates. 4 level side split with large detached 2 car garage (23.5'x23.2'). 3+1 bedrooms. 1 1/2 bathrooms. Corner lot with private treed back yard. Spacious living room. Separate dining area with built in cupboards. Lots of cupboards and quartz counter top in the kitchen. Good sized bedrooms. Upper 5 piece bathroom. Lower level with large family room with gas fireplace, 4th bedroom - could also be an office and 2 piece bathroom. Basement with huge rec room, workshop and utility/laundry room. Private back yard and cement patio. Partially fenced. Gas barbecue - hooked to the gas line. Picturesque landscaping around the home. Roof updated in 2021 - transferable warranty. Circuit panel. Steps to walking trails and parks. Close to schools, shopping, Masonville Mall, grocery stores and restaurants. Possession flexible. Home built in 1969 approx. Utilities in the last year approx - Hydro $808.39, Water $1045.34 and Gas - heat/furnace, gas stove and barbecue $1256.97. Approx 1200 Sq Ft home. **** EXTRAS **** Oversized detached 2 car garage. All appliances - includes gas stove and barbecue. (id:58576)
Sutton Group Preferred Realty Inc.
15 Chalfont Road
London, Ontario
Welcome to this elegant 2,436 sq ft home in the sought-after Hazelden North neighbourhood. Step inside the inviting foyer showcasing an alluring curved staircase. Upstairs, you'll find four spacious bedrooms, including a grand primary suite complete with ensuite bathroom and walk-in closet. The main floor features a bright eat-in kitchen, a formal dining room, and a family room with a gas fireplace - perfect for those cozy winter nights in. The basement has the potential to add an extra bedroom thanks to a new egress window, making it an ideal guest space complete with its own bathroom. The lower level also includes a spacious laundry room, or take advantage of the main-floor laundry hookups in the mud room with access from the two car garage. Outside, the sunny, south-facing fenced backyard is perfect for pets, a future pool, or a private oasis, with direct access to Riverside Drive and just steps from the Thames River. Sip morning coffee on the front porch or host evening gatherings on the back deck. Enjoy the convenience of a short stroll to John Dearness Public School or St. Thomas Aquinas Secondary School, weekends at Springbank Park, and nearby shopping essentials at Byron Village and Hyde Park Plaza. Don't miss this rare opportunity to own a great home in one of London's most coveted communities! (id:58576)
Royal LePage Heartland Realty
256 Renfrew Street
Pembroke, Ontario
Welcome to 256 Renfrew St., where comfort and convenience meets charm in this centrally located, fully renovated, 4-bedroom century home. Step into a sunlit haven, featuring brand new paint and laminate flooring throughout, that leads the way through spacious living areas. The expansive windows allow loads of natural light creating a bright, inviting living space. With a sleek, neutral palette, each room becomes a canvas for your personal touch. Fully renovated from top to bottom, the property boasts a brand new kitchen with stainless steel appliances and soft-close drawers and cupboards, two new bathrooms, upgraded and new electrical service, new roof and windows and large rooms. Laundry hook ups are conveniently located on the 2nd floor. This property is move-in ready and is located just steps away from the heart of community life. Discover the perfect blend of style and convenience and book your private showing today. (id:58576)
Royal LePage Edmonds & Associates
1393 Monarch Drive
Kingston, Ontario
Brand new and ready to move in from CaraCo, the Brookland, a Summit Series home offering 2,000 sq/ft, 4 bedrooms and 2.5 baths. Set on a premium lot, with no rear neighbours, this open concept design features ceramic tile, hardwood flooring and 9ft wall height on the main floor. The kitchen features upgraded quartz countertops, centre island w/extended breakfast bar, pot lighting, stainless steel microwave, pots & pans drawers, walk-in pantry and dining room with patio doors to rear yard. Spacious living room featuring gas fireplace and pot lighting. 4 bedrooms up including the primary bedroom with walk-in closet and 5-piece ensuite bathroom with double sinks, tiled shower and soaker tub. All this plus a main floor laundry room, high-efficiency furnace, central air, HRV and basement bathroom rough-in. Upgrades include: Level I hardwood and tile flooring, quartz countertops to bathrooms and kitchen upgrades. Ideally located in popular Woodhaven, just steps to parks, new school and close to all west end amenities. Move-in immediately. (id:58576)
RE/MAX Rise Executives
458 Rose Road
Quinte West, Ontario
Charming brick bungalow for sale, located just 10 minutes north of the 401 along the scenic Palliser Creek. This home offers a 2.5-car garage and sits on a peaceful one-acre country lot with beautiful views from every window. It features a detached workshop with hydro and a paved double driveway, providing plenty of parking and workspace. Enjoy the comfort of natural gas heating and air conditioning. The walkout basement offers great potential for an in-law suite or extra living space. Modern amenities include a UV light water softener and an owned hot water tank. Essential appliances such as a fridge, stove, washer, dryer, and dishwasher are included. Conveniently located just 10 minutes from Belleville and 15 minutes from CFB Trenton. Immediate possession is available. (id:58576)
Royal LePage Proalliance Realty
80 Wims Way
Belleville, Ontario
Stunning Upgraded Freehold Townhouse in Prime Location! Welcome to your dream home! This immaculate freehold townhouse, less than 5 years old, is brimming with high-end upgrades and modern features, making it the perfect blend of style and comfort. Nestled on an oversized corner lot, this property offers both privacy and ample outdoor space. Step inside to discover beautifully designed interiors, highlighted by 9-foot ceilings that enhance the openness of the living area. The chefs kitchen boasts ceiling-height cabinets and striking quartz countertops that flow seamlessly throughout the home. All appliances are included, ensuring a move-in-ready experience. This inviting home features 2 spacious bedrooms and 2 luxurious bathrooms, including a stunning ensuite equipped with a glass shower. Enjoy the warmth and comfort of in-floor heating in all bathrooms, perfect for those chilly mornings. The upgraded hardwood flooring adds elegance and sophistication throughout, creating a cohesive and stylish ambiance. The attention to detail in this home truly shows to perfection! Dont miss this exceptional opportunity to own a beautifully upgraded townhouse that combines modern living with unparalleled elegance. Schedule your private showing today! (id:58576)
Royal LePage Proalliance Realty
25 Shelley Drive
Kawartha Lakes, Ontario
Dreaming of owning a waterfront home? Your dream is closer than you think, and now is the perfect time to make it a reality! Welcome to this custom, charming stone & brick raised bungalow-where modern living meets serene waterfront beauty to take in all that nature has to offer! Enjoy the views while watching the Loons, Ducks and Swans! Step inside and you'll be greeted by an open-concept living room,dining room and kitchen with granite counters & a breakfast bar that's perfect for entertaining. Imagine relaxing with a good book in your bright four-season sunroom where you can enjoy panoramic views of the tranquil waters of Lake Scugog. Or, take it outside & step on to the deck to feel the breeze and take in the scenery. The main floor offers three generously sized bedrooms, including a primary suite with breathtaking lake views while having your morning coffee, a walk-in closet & a 3-piece ensuite. Convenience is key with a main floor laundry room,complete with cabinets for added storage. The lower level is where the fun begins! A spacious recreation room awaits with a cozy fireplace, a built-in wet bar, exercise or office area, and a walk-out to a covered patio perfect for quiet moments by the lake. The lower level also features a modern three-piece bathroom and an additional bedroom ideal for guests or In-Law potential. Plus, with access from the double car garage directly into the home, it's easy to come and go. The outdoor space offers a large yard with plenty of space for games & sports or enjoy the lake activities like boating, fishing & paddleboarding. The best sandbar for swimming is just a short boat ride away! Also you'll find a Bunkie & workshop for the hobbyist, as well as a rustic gazebo at the water's edge- perfect for enjoying nature or cozy up for an evening by the firepit, sharing stories of the day. Located in a welcoming, family friendly waterfront community, this home is approximately 50 minutes from the GTA, Peterborough, Markham and Thornhill. **** EXTRAS **** Local amenities are only 10 minutes away & Port Perry & Lindsay are within a short drive. Whether you're looking for a peaceful retreat, a place to entertain or a home where you can live with your loved ones, this Waterfront gem has it all! (id:58576)
Royal LePage Frank Real Estate
109 Hawkins Drive
Cambridge, Ontario
Welcome home to 109 Hawkins Drive. This bright and spacious 4 Bedroom 3 bath detached home sits on a deep 150 ft lot on a quiet street in the sought after Clemens Mill area of North Galt. Offering 2136 SF of finished living space in a prime location within a family friendly neighbourhood close to the 401, Shopping, Schools, Parks, trails, recreation centre and Shades Mill conservation! Park 4 cars between the Cement Driveway and Garage. Enter via the covered front porch or garage into a large warm welcoming foyer with a 2pc washroom. Continue into the spacious open concept Kitchen/ Dining and living room featuring quartz counters, white cabinets and a walk-out to the deck, and fully fenced yard. Upstairs you will find large windows letting in tons of light, 3 large bedrooms and a 5 piece washroom. The basement is fully finished with another full bath, 4th bedroom with an extra large window, living room, office space, laundry room and potential to create a separate entrance. Built in 2002, Shingles replaced in 2020, large shed in the yard, natural gas BBQ line, and one of the most desirable layouts in the neighbourhood. Make an appointment today! (id:58576)
Keller Williams Home Group Realty












