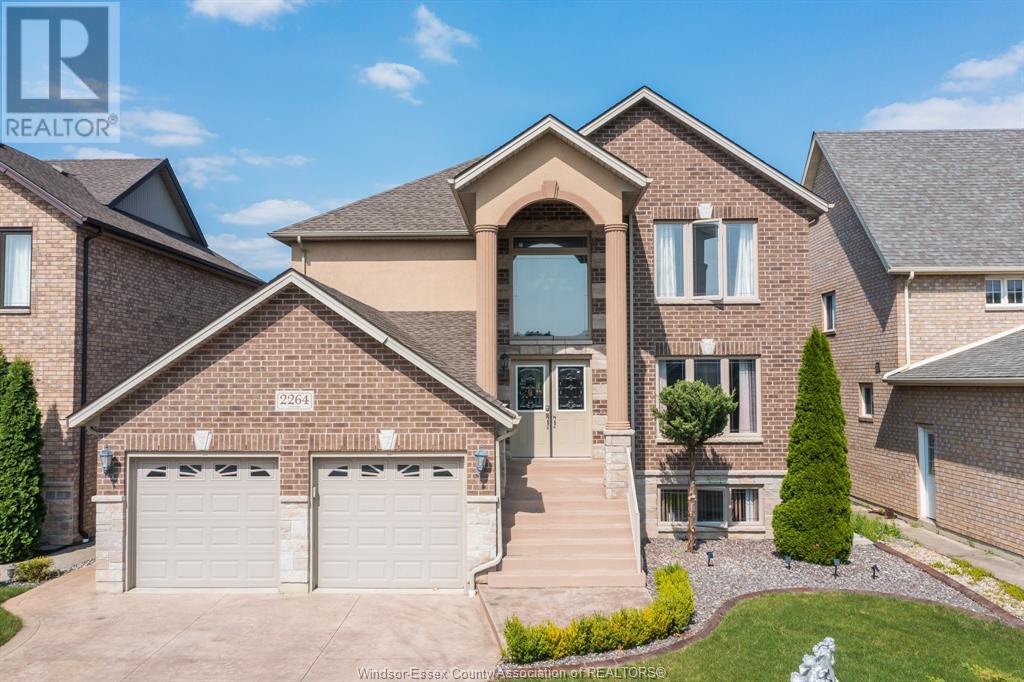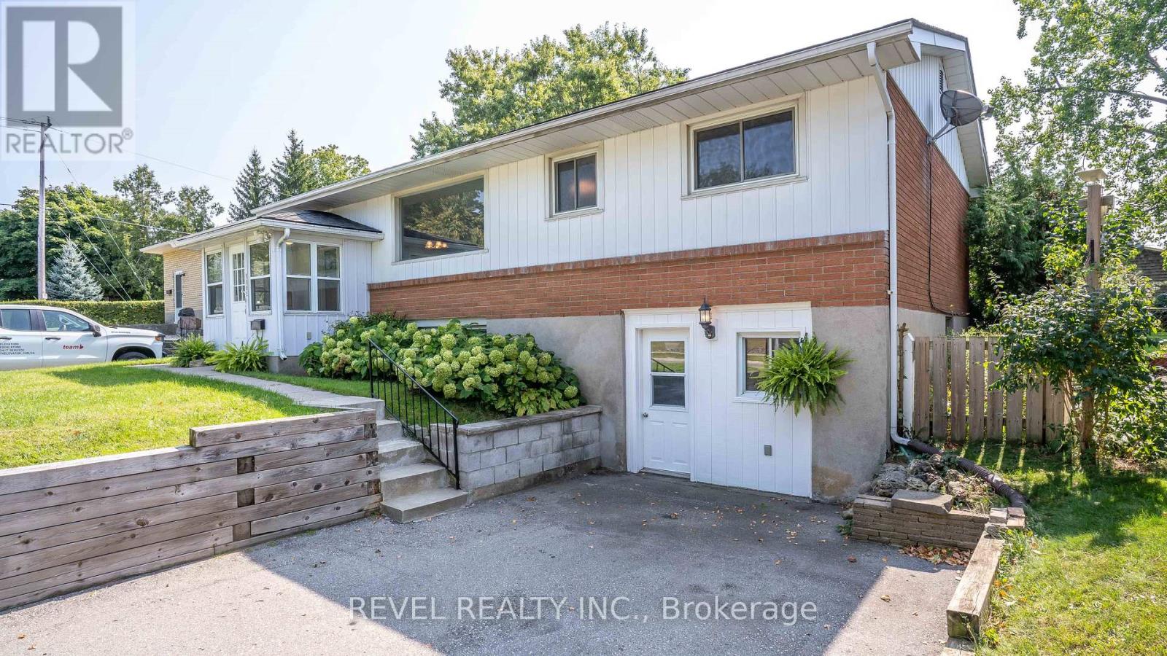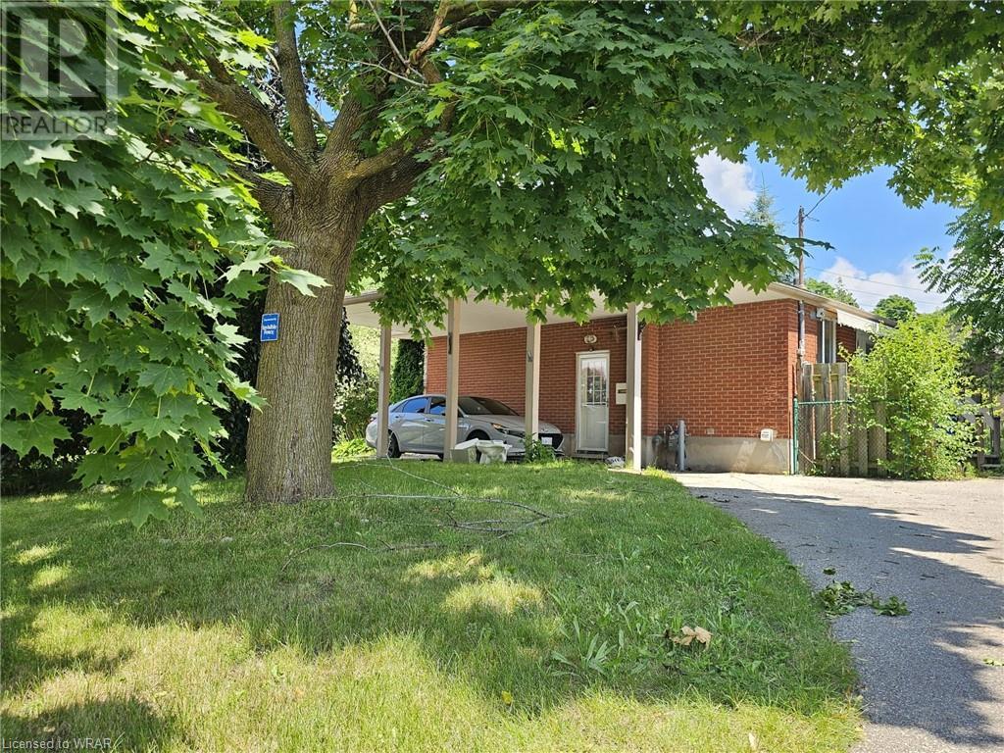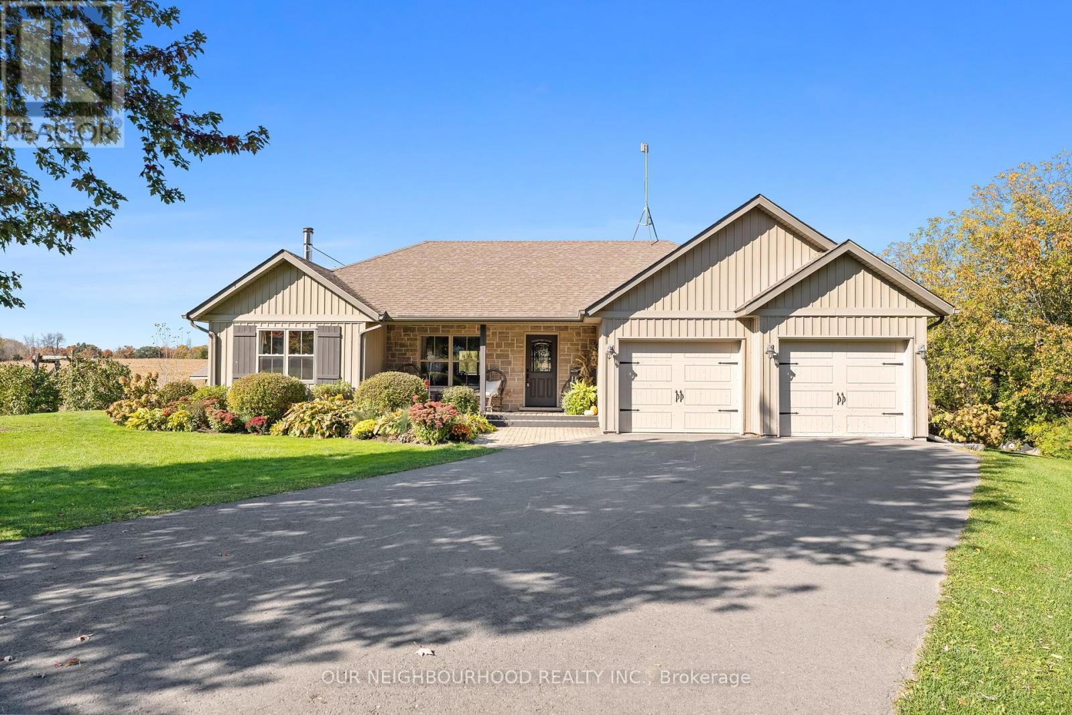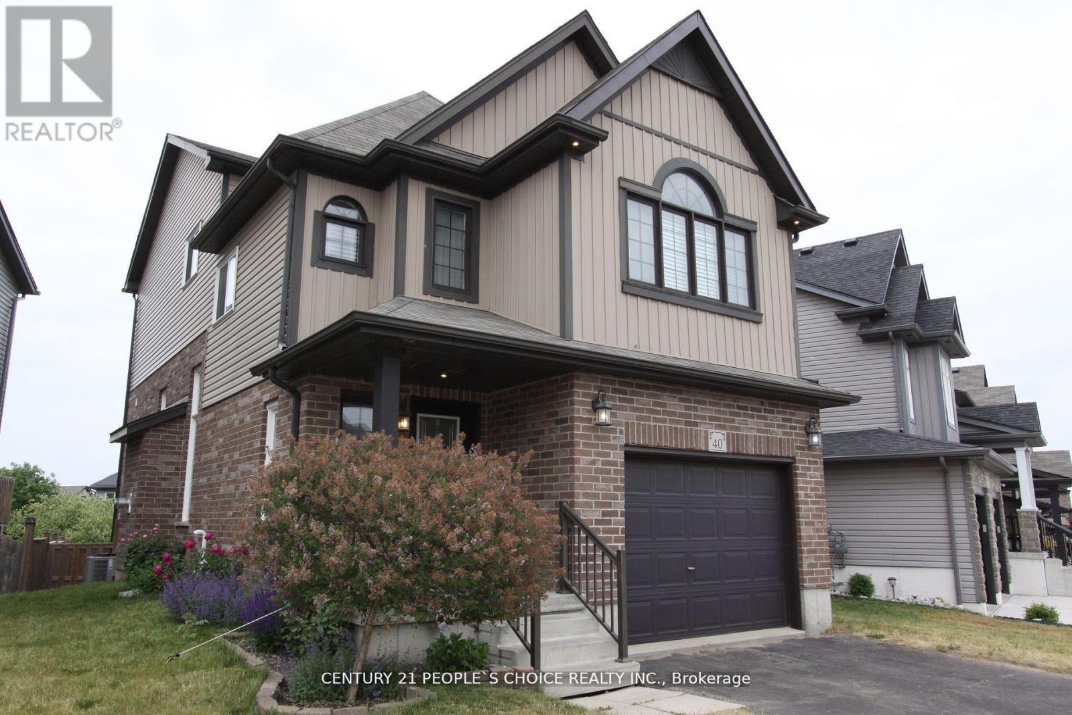1 Kraftwood Place
Waterloo, Ontario
Build Your Custom Dream Home on just over 1.1 acres of premium land on the edge Waterloo! This enclave is full of luxury homes. This is a rare built-to-suit opportunity with local home builder CHART. Your dream home awaits! (id:58576)
Royal LePage Wolle Realty
70 Country Club Drive
Hamilton, Ontario
Welcome to this absolutely gorgeous open concept, European-country style home, with 4+1 beds, 3 baths, in a prime location!! Backing onto the Glendale Golf Club, AND situated on a stunning, mature tree-lined street with million dollar views! This home feels like a relaxing retreat with the addition of a 3 season sun room, stone patios, and a private, serene setting! The inside features two fireplaces, a spectacular large bay window streaming natural light through-out the open concept main floor, updated bathrooms, large closets, and a primary bedroom on it's own level. Enough room for your large family and plenty of room for entertaining! Two separate french doors lead you into your outdoor oasis. With two expansive patios, a play area, lush greenery, a vegetable garden, fruit trees, and an inviting in-ground pool! This home MUST be seen! Don't miss out! (id:58576)
Exp Realty Of Canada Inc
322 Oxbow Park Drive
Wasaga Beach, Ontario
Turn key, FULLY FURNISHED, year-round, waterfront raised bungalow. Grill and chill under the gazebo on the walkout deck or by the fireside on the lower patio, or take a ride down the Nottawasaga River in the 12' motorboat or paddleboat (both boats included). Pride of ownership is evident throughout the property! New kitchen ('22) with beautiful quartz countertops, quartz bathroom vanities ('22), updated windows and sliding door ('21), and hardwood throughout the main floor. Fully furnished bedrooms including custom-built bunk beds with double mattresses! Finished walkout basement featuring both a private and shared side entrance, gas fireplace, full bathroom, large common room, and potential kitchen to host visitors and guests. Oversized single car garage with opener to accommodate ATV's & snowmobiles. Blocks away from Wasaga's main beaches, attractions, and downtown core, this home is a perfect mix of serenity and excitement! (id:58576)
Jn Realty
2264 Dandurand Boulevard
Windsor, Ontario
Stunning 2015 built 2 story brick home offering 4 spacious bedrooms and 4 bathrooms, 2nd floor laundry, 2 car garage, providing ample space for a growing family and guests. Primary bedroom with walk-in closet and ensuite bath. Enjoy a cozy sunroom, family room with fireplace, gourmet kitchen featuring granite countertops and stainless steel appliances. Basement features grade entrance and 2nd kitchen, additional living room space, full bath. Screened gazebo for outdoor entertaining. (id:58576)
RE/MAX Care Realty - 828
87 Theresa Trail
Leamington, Ontario
This beautiful, fully renovated, 2+1 BR, 3 Bath end unit will wow you w/ it's high end finishes, airy layout & amount of living space. The main flr boasts extra high ceilings, an open layout w/ views all the way through to the sunroom & yard, & a large, light-filled Primary BR w/ walk-in closet & Ensuite Bath, main flr Laundry & renovated Kitchen incl new cabinetry, floors, stone counters, under cabinet lighting & coffee bar. Lower lvl provides lots of extra finished living space including Family Rm w/ gas fireplace, extra BR, Full Bath, & XL storage rm. You'll never want to leave the incredible enclosed Sunrm porch, w/ large patio doors w/ built-in blinds, remote controlled window coverings & wide open views. The composite deck, large retractable awning & low maintenance landscaping make for a fabulous outside space to enjoy afternoon sun or shade. With an ultra-desirable location, no rear neighbors, backing onto trails, & close to shopping, marina, beach & parks, this is a must see! (id:58576)
RE/MAX Capital Diamond Realty - 821
5765 Riverside Drive East
Windsor, Ontario
This stately 3-bedroom, 2.5-bathroom home on prestigious Riverside Drive combines historic charm with modern convenience. Designed to suit the needs of families and professionals, it offers a blend of comfort and quality. Step into the grand living room, featuring a cozy fireplace, built-in shelving, leaded glass windows, and French doors. Adjacent is a bright den, perfect for a home office. The family room provides a second fireplace for relaxed living, and the formal dining room sets the stage for entertaining. The kitchen is equipped with granite countertops and stainless steel appliances, while upstairs, all 3 bedrooms offer generous space. Located within walking distance of Olde Riverside Town’s shops and cafes, this property is surrounded by mature landscaping, including a koi pond. Recent updates include new carpet, fresh paint, repointed brickwork & a 2017 roof w/skylights. Enjoy Riverside Drive living in a home that brings together style, function & timeless appeal (id:58576)
RE/MAX Capital Diamond Realty - 821
57 Collier Street Unit# 1
Barrie, Ontario
A Great Professional Space In The Downtown Core Of Barrie's Vibrant Business Centre. Ideally Situated Close To City Hall, The Courthouse And Walking Distance To Barrie’s Beautiful Waterfront With Restaurants And Shopping Nearby. Modern Offices With Access To A Kitchen, Signing/Meeting, Photocopy Rooms & Bathrooms. Ground Floor Has A File Storage Room Under The Stairs. Rectangular-Shaped Open Work Area. Excellent Unit That Features Both Front And Rear Entrances With 2 Parking Spots Available In The Rear. Great Location For Any Established Business. Close To All Downtown Services, Banks, City Hall, Restaurants, Public Transit, Barrie Farmers Market, Memorial Square, and Barrie North Shore Trail. (id:58576)
RE/MAX Hallmark Chay Realty Brokerage
902 - 160 Densmore Road
Cobourg, Ontario
This brand new, corner-unit townhouse condo is the epitome of low maintenance, modern living! The 2 bed 2 full 4 piece bath unit, is perfectly situated without anything obstructing the view; as the front door and private balcony face what will be the neighbourhood park & the 2 bedrooms face the rolling Northumberland Hills. This unit features more natural light than the majority of the units in the neighbourhood, due to its corner, main level placement, that allows for extra windows on the east facing wall. The kitchen features modern cabinetry, high-end stainless steel appliances & a spacious center island. With 9ft ceilings and 3 sizable closets throughout, this unit does not lack storage making for cozy yet comfortable living. Just minutes from Cobourg Beach, Hospital, & 401; you are perfectly situated to enjoy all the amenities Northumberland has to offer. **** EXTRAS **** All Brick (id:58576)
RE/MAX Impact Realty
306 Okanagan Way
London, Ontario
Walk to Jack Chambers P.S one of the top elementary schools in London, Ontario! 2509 Sq.Ft above grade with unspoiled basement. Brand new GAF shingle installed in 2022 with 15 years warranty. New sump pump and new hot water tank rental 2019. Excellent floor plan with living room, dinning room and family room along with a large separate eating area. Home office has great view with large windows that could be guest/in-law room. The renovation in 2019 includes extensive kitchen and all bathrooms & Paint throughout (Approx $150k). Engineered hardwood on the second level. Open concept kitchen features Alban oyster cabinetry by Aya with soft closing hinges and drawers 45 "" tall upper cabinets crowned to the ceiling and a solid wood valance for lighting. Le Mans kidney corner pull-out, a pantry with four roll outs on the right and wall oven with adjustable shelves, a spice pull-out next to the cooktop. Granite countertops and ample cabinet space, a wall mounted pot filler above the gas stove makes it your dream home! Gas stove with wide side by side Electrolux fridge-freezer, mounted kitchen aid oven, microwave and warming drawer. Upstairs has 4 large bedrooms with spacious walk in closet and newly renovated luxury ensuite bathroom. Master bedroom offers spacious walk in closet and a brand new luxurious 4 pc ensuite bath complete with modern amenities including a relaxing tub, and Aqualuxe refreshing showing with Zitta Materia 54""black door, Riobel Zendo shower kit and faucet. Stylish vanity by AYA with quality countertop. Wall mounted Electric towel warmers. The brand new main bath also has a Fleurco 60"" black roller door. vacuum toe kick in kitchen, Samsung flexwash, Smart home equipped with remote controlled curtains, blue tooth speakers in both bathrooms, security system and smart door lock. Gas fireplace in the family room connected to the eating area. Gazebo with the stunning composite deck in private backyard complete wonderful outdoor relaxation with loved ones. (id:58576)
Sutton - Jie Dan Realty Brokerage
1165 Melsandra Avenue
London, Ontario
Welcome to your charming 4-bedroom, 2-(full)bathroom home tucked away in a quiet, established neighborhood. With great curb appeal and a spacious asphalt driveway offering plenty of parking, this property invites you in with a freshly painted, move-in-ready appeal. Enjoy the view from the expansive front window, where you can watch the world pass by in privacy, free from the presence of neighboring homes directly across the street. The home features a neutral palette throughout, providing a blank canvas for your personal touch. With multiple access points, including a front door, side door, and sliding doors leading to the large, fully fenced backyard, the home offers convenience and flexibility. The spacious lower-level has walkout access, ideal for creating a granny suite or a teenager's retreat. Schools, public transit, and a wide range of amenities are all nearby, making this a great location for easy living. Envision the limitless potential - and turn the key in the front door to your lifestyle by design right here! (id:58576)
Revel Realty Inc.
76 Jarvis Drive
Port Hope, Ontario
Welcome to this charming home, just a short drive from amenities and the picturesque Port Hope waterfront. This home offers nearly 2700 square feet of tastefully decorated living space. The inviting interior features four spacious bedrooms and four baths, with a main-floor family room that provides ample living space. The heart of the home is the kitchen, complete with painted maple cabinets, granite countertops, a moveable island, a gorgeous tile backsplash, and a pantry cupboard. Additional highlights include hardwood and vinyl plank flooring, a newer furnace, a gas hot water tank, and a gas line ready for your BBQ. The exterior of the home features a maintenance-free deck, a lower-level patio, and a unique pine outbuilding that offers versatile usage options. The sunny and cheerful ambiance of this home is complemented by its location in a great neighborhood with friendly neighbors. Don't miss your chance to own this delightful gem! (id:58576)
Bowes & Cocks Limited
610 Upper James Street
Hamilton, Ontario
Welcome to Nahas Basha! A unique 2-in-1 business each with their own dedicated entrance located right on Hamilton's busiest business corridor - Upper James Street. 50k cars daily! At the front, you have an ice cream parlour and crepes station with ample seating and a restroom. The second entrance leads you into a large lounge room, where you can enjoy traditional Middle Eastern sandwiches, breads, pastries, pies, salads, and specialty hot drinks, plus typical fare such as pizzas, wings, poutines, fries and more. Hookah accessories also available for sale. Continue/expand the existing menu, or start from scratch and create the cuisine/menu of your choice! Turn the large lounge room into...sit down dining? Sports Bar? Cafe lounge? LLBO? The possibilities are endless. Ample space outside offers the perfect opportunity for patio style outdoor dining. Fully equipped kitchen positioned between front and rears zones offers all the appliances (nothing over 2 yrs old) and equipment you'd need to create and serve whatever you wish. Over $150k in appliances and leasehold improvements alone. Approx 2000sqft of space at a VERY cheap rent. Ample parking on site. Must see! (id:58576)
Ipro Realty Ltd
168 Winston Boulevard
Cambridge, Ontario
Welcome to 168 Winton Blvd! Immerse yourself in this unique 3+2-bedroom bungalow, nestled in the highly coveted neighborhood of Hespeler. This stunning home boasts a beautifully updated kitchen with sleek quartz countertops, perfect for culinary enthusiasts. Enjoy unparalleled convenience with nearby amenities including shopping plazas, banks, parks, and easy access to transit and Hwy 401, ensuring your daily commute is a breeze. The charm continues with a Mortgage helper fully finished 2-bedroom basement with a kitchen and a Full Bathroom, featuring a separate entrance. Situated on a sprawling 118 ft premium corner lot adorned with majestic mature trees, this property offers privacy and tranquility. A circular driveway accommodates a minimum of 8 to 10 cars, making hosting gatherings effortless and enjoyable. Additional highlights include modern pot lights, elegant laminate floors, stainless steel appliances including stove, fridge, and rangehood, as well as a convenient main floor laundry with white washer and dryer. A secondary fridge in the basement provides added convenience. Enhanced by abundant natural light, alluring window coverings, and stylish light fixtures throughout, this home exudes warmth and sophistication. Two steel sheds in the backyard offer ample storage. Don't miss out on the opportunity to make this exquisite property your new home. Experience the epitome of modern comfort and convenience in this remarkable Hespeler gem – schedule your viewing today! (id:58576)
RE/MAX Real Estate Centre Inc. Brokerage-3
RE/MAX Real Estate Centre Inc.
678 Gunter Settlement Road
Quinte West, Ontario
On a quiet, picturesque country road, this beautiful raised bungalow offers a perfect blend of modern finishes and serene rural living. The home features stone exterior accents, fully finished basement and attached 2-car garage. The lot is stunning with mature trees and gentle slope, and backs onto scenic farmland with a tranquil creek running through the rear of the property. Inside, the main floor boasts an open-concept layout, ideal for both entertaining and everyday living. The expansive kitchen includes a large island, gorgeous cupboards and a farmer sink, while the living room showcases an elegant recessed ceiling. The dining area offers access to a rear deck where you can enjoy gorgeous views of the creek, fields, and sprawling backyard. Down the hall, the primary suite features a large walk-in closet and a private 3-piece ensuite. Rounding out the main floor are 2 more bedrooms, a beautiful 4-piece bath and the laundry room.The fully finished basement adds even more living space, with a large rec-room, a cozy wood stove, another 4-piece bathroom, and the large fourth bedroom - perfect for guests or a growing family. Outdoors, the property is a true oasis with beautifully landscaped perennial gardens, ample space to relax and play, and a fully enclosed gazebo for outdoor entertaining. Experience the charm of countryside living, just minutes away from highway 401 and modern conveniences in Quinte West. This property is a must-see for those seeking peace, privacy, and unparalleled natural beauty. (id:58576)
Our Neighbourhood Realty Inc.
1409 - 345 Wheat Boom Drive
Oakville, Ontario
Welcome to this bright & stunning one plus den unit with 9 ft Ceiling. It features a modern open-concept layout with sleek finishes and laminate flooring throughout. Floor to ceiling windows allow for plenty of natural light and unobstructed views. The den can be a 2nd bedroom. The kitchen is equipped with stainless steel appliances and a center island. Lots of upgrade such as Extended Island with 24 x 60 countertop stone, cabinetry & breakfast, Cantrio Koncepts single basin undermount sink with Delta Trinsic Matte black pull-down kitchen faucet. Olympia Marble Milas Pearl natural Herrngbone Horizontal stacked backsplash with Organic White Caesarstone Countertops. Cantrio Koncepts drop in tub and undermount vanity sink in the washroom. Delta Trinsic two handle widespread lavatory faucet, monitor 14 series tub and shower trim and 3 setting 2-port diverter trim slider bar hand shower with matte black wall elbow. Contrac Suto two Piece Toilet with unlined Tank with Bowl. Great location, a variety of shopping and dining options, close to the GO station, highway (403/407), Oakville hospital, and Sheridan College. This exceptional condo is a must-see in one of Oakville's most desirable neighborhoods. **** EXTRAS **** The 8 x 10ft den accommodates a queen-size bed with space to walk around, access to the ensuite bath, works well as a 2nd bedroom. (id:58576)
Prompton Real Estate Services Corp.
1753 Cross Street
Innisfil, Ontario
Small lake view cabin for year-round rent with amazing views. This one-room home is open concept, with a living area with a modern kitchen, living room, bedroom and three-piece bath with shower. Interior also features a gas fireplace. This home is ideal for a single person or a couple. Walk out to the covered porch with stunning views over the sandy beach. Includes a separate shed for storage. The garage is excluded due to safety. The long gravel driveway fits up to four vehicles. Available immediately. All utilities are in addition to the rental fee. Also for sale, whichever comes first. (id:58576)
Century 21 B.j. Roth Realty Ltd. Brokerage
1753 Cross Street
Innisfil, Ontario
Small lake view cabin with amazing views. This one-room home is open concept, with a living area with a modern kitchen, living room, bedroom and three-piece bath with shower. Interior also features a gas fireplace. This home is ideal as a vacation spot, short-term rental investment, second home for a single person or a couple, or artsy getaway. Walk out to the covered porch with stunning views over the sandy beach. Includes a separate shed for storage. The garage is old; it used to be a bunky with sewer connections. (poor shape, probably unsafe presently). The long gravel driveway fits up to four vehicles and has extra space for recreational vehicles and boats. Available immediately. Also, for rent, whichever comes first. (id:58576)
Century 21 B.j. Roth Realty Ltd. Brokerage
36 Meagan Lane
Quinte West, Ontario
In Town living with country views, with in law suite potential, and 9 foot ceilings on the main level with 8'6"" ceilings in the lower level! This new 3+1 bed, 3 bathroom bungalow is nestled in Antonia Heights in Frankford. Built with Hilden Homes quality and finishes, you can have the connivence of in town services and proximity to town with the spanning panoramic views of Oak Hills and Trent River. As you walk into the foyer you have the 2nd and 3rd bedroom with the main bathroom completed with an open hardwood staircase to the lower level. Down the hall is the main is the main floor laundry which guides you to primary suite that includes a large walk in closet and custom walk in glass/ceramic shower. In the main living area there is a beautiful kitchen with pantry and large island that is open to the great room with a modern electric fireplace. The deck off of the great room, along with the windows that span across the back of this home allow you to enjoy the views that Frankford has to offer. The lower level is a walkout basement with a bedroom, bathroom and massive rec room complete with wet bar area cabinetry with space for a fridge. The walk out leads to a patio to further your outdoor experience. Quartz countertops throughout. Occupancy within 30 days (id:58576)
Royal LePage Proalliance Realty
110a Gilkison Street
Brantford, Ontario
Almost New Ravine Lot, With The Grand River Practically In Your Backyard! Gorgeous 3 Storey Semi- Det, With High End Finishings, W/9Ft Ceilings, Gorgeous Kitchen W/ Quartz Countertop To Entertain That Won't Disappoint. 3Bdrm, 4Bath, Fin Ground Level Walk Out To Backyard And Covered Porch Area. Shining Hardwood Floors Throughout. Pot Lights Galore On All Levels. Fenced Yard. Close To Many Amenities Including Grocery Stores, Retail Shopping, Wilfred Laurier University And Conestoga College. Several Parks/Biking Trails Within Walking Distance. Minutes To Hwy403 (id:58576)
Land/max Realty Inc.
1117 Trailsview Avenue
Cobourg, Ontario
Brand New Never Lived In! Detached home with many upgrades. This Home features 4 Bedrooms with 3 full bathrooms and one powder room in the main floor. Main Floor offers laminate flooring with 9 feet ceiling throughout. Spacious family room with a very large window that brings in natural light. Modern Kitchen with granite countertop with new stainless steel appliances. Large Breakfast area with walkout access to the backyard. Laundry room on the main floor with brand new appliances and access to garage. Master bedroom featuring with upgraded ensuite and 2 walk-in closets. Don't miss the chance to live in a comfortable home. Minutes away from Hwy 401, Beach, Community Centre, Schools & Grocery stores. (id:58576)
Homelife Galaxy Real Estate Ltd.
Upper - 40 Sorrento Street
Kitchener, Ontario
Detached House In a Very High Demand Area. Multi-Level Layout Covered Porch/Bright Foyer/Family Room (13 Ft Ceiling) Open Concept To Upper Level Kitchen/Dining With Quartz Countertop/Island Updates/Upgraded Pantry Cabinet. Primary Bedroom , W/4 Pc Ensuite ,Walk In Closet, Jetted Tub/Stand Up Shower. Steps To 2 Large Bedrooms, With Adjacent 4 Pc Bath. Recreation Room Above Ground W/Walkout To Stamped Concrete Patio. Upper 6 Ft Slider Walkout To Composite Deck Overlooking Fenced Yard. After Landlord and Tenants agreed on lease offer. It will be transferred onto Ontario Standard Lease. The Basement Is Leased Separately. (id:58576)
Century 21 People's Choice Realty Inc.
Bsmt - 40 Sorrento Street
Kitchener, Ontario
Detached House In A Very High Demand Area. Brand New Never Lived-in Legal Basement Featuring One Bedroom, Ensuite Private Laundry. Walk-out To The Backyard, Private Sidewalk Out Door Entry. New Concrete Work Done To Access The Basement From The Side Way. Very Bright Living, Wont Even Feel Like Basement, Its On Gerund Level From The Backyard. All New Appliances. Utilities' Shared With Family Size, 30%-40%. (id:58576)
Century 21 People's Choice Realty Inc.
830 Stonegate Drive
Woodstock, Ontario
Charming 3+1 Bedroom, 2.5 Bathroom Detached Home with Finished Basement. Located in a peaceful and desirable neighborhood, this home welcomes you with a bright and airy living/dining area filled with natural light, creating a cozy ambiance. The open-concept kitchen and breakfast nook sit adjacent, featuring modern stainless steel appliances. Step outside to a backyard retreat, ideal for relaxation and entertaining, with a beautifully maintained garden . The second floor boasts three spacious bedrooms and a full bathroom. The finished basement includes a bedroom, living area, kitchen, full bath, and a private side entrance. (id:58576)
RE/MAX Excellence Real Estate
2209 Forest Avenue
Windsor, Ontario
SITUATED IN SOUTH WALKERVILLE, THIS WELL MAINTAINED BUNGALOW SITS ON A 40' X 100' LOT FEATURING THREE BEDROOMS, ONE BATHROOM, EAT-IN DINING ROOM, LARGE FULLY FENCED YARD, AN INSULATED CRAWL SPACE, AND A SINGLE CAR GARAGE WIDTH DEEP DRIVEWAY. APPROXIMATELY 1.2 KM FROM WINDSOR REGIONAL HOSPITAL AND 3KM FROM FCA WINDSOR ASSEMBLY PLANT. THIS HOME IS IDEAL FOR ANYBODY LOOKING TO SURROUND THEMSELVES WITH ALL OF THE GREAT AMENITIES WINDSOR HAS TO OFFER! (id:58576)
RE/MAX Realty Specialists Inc.




