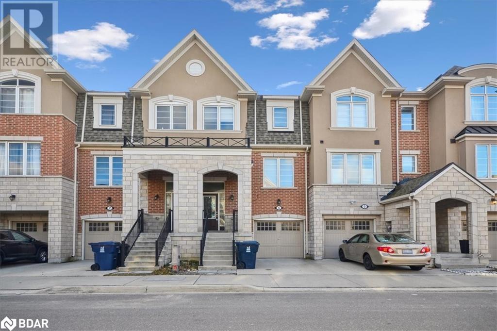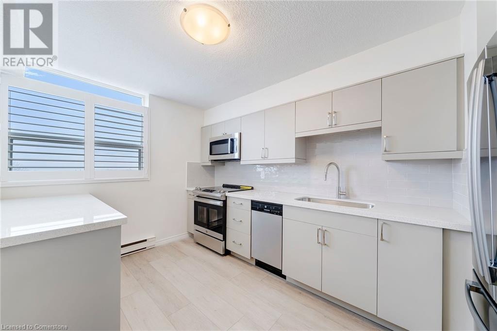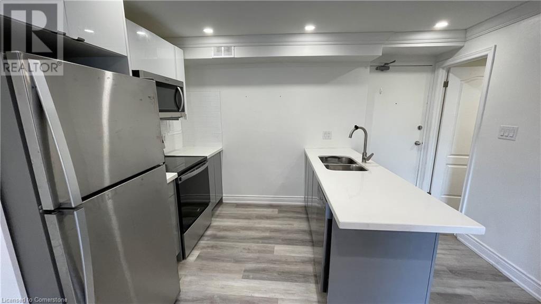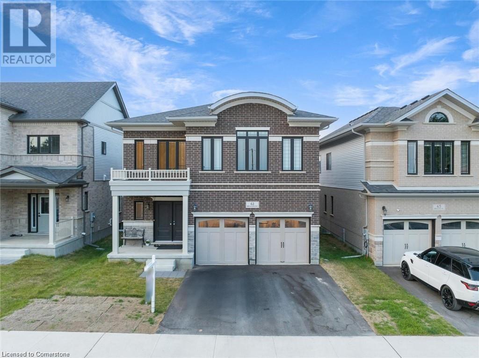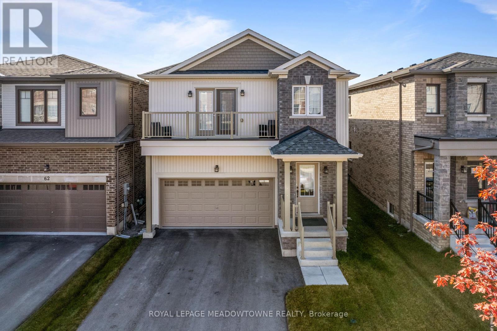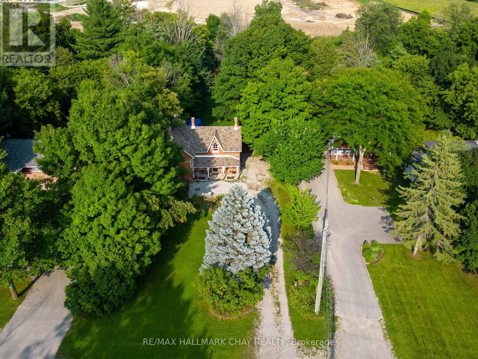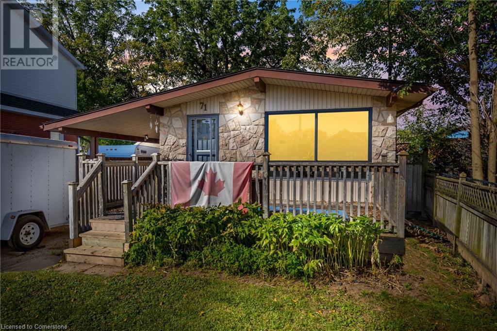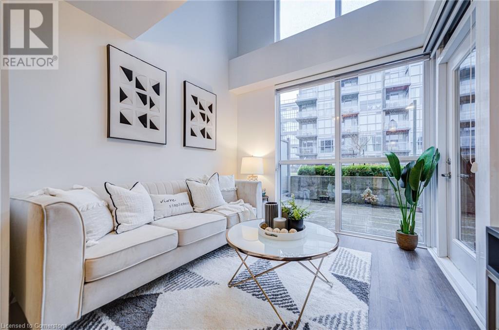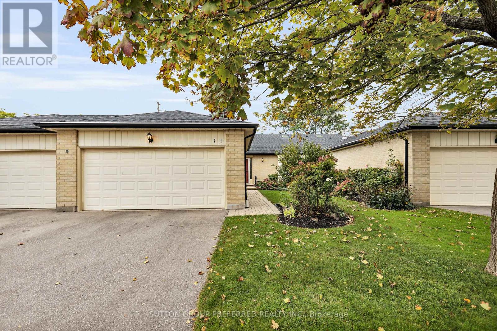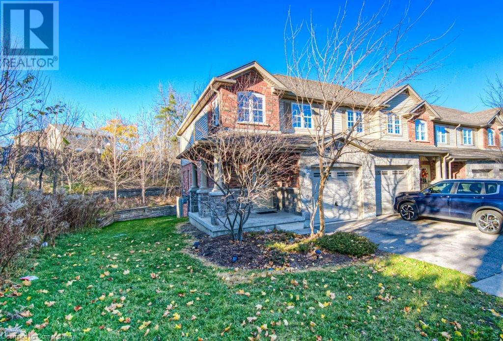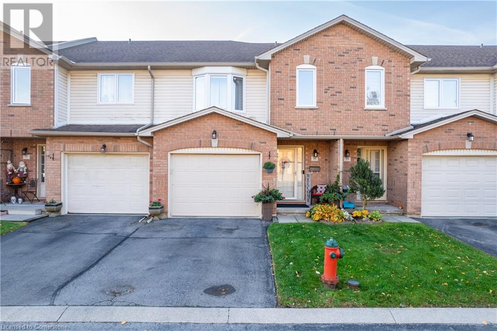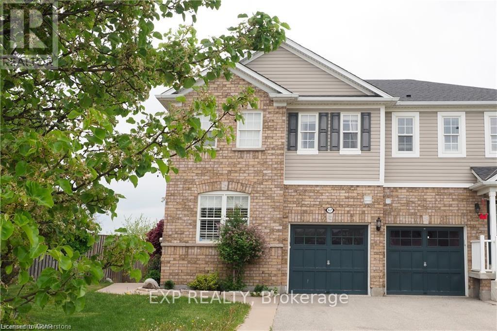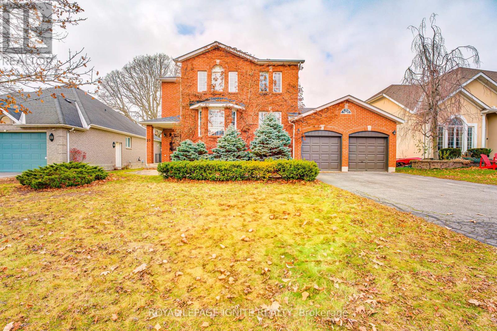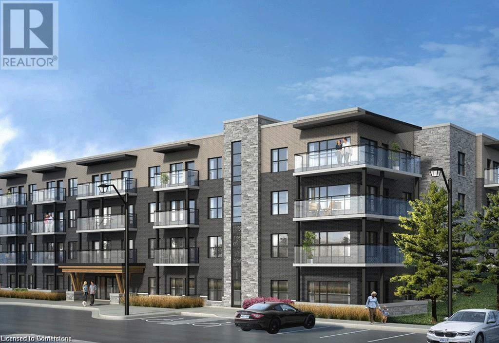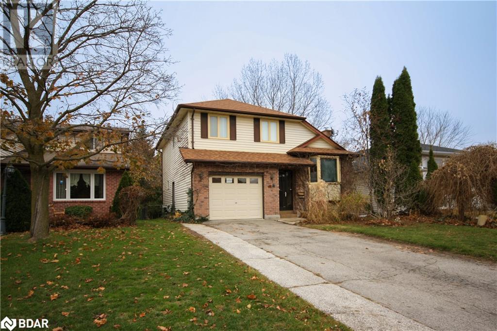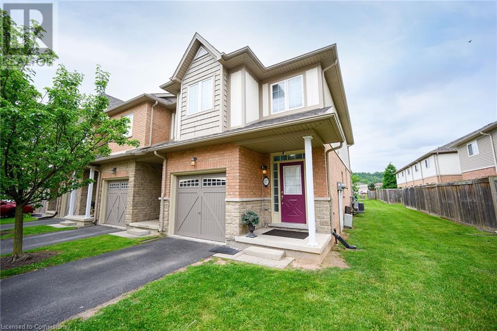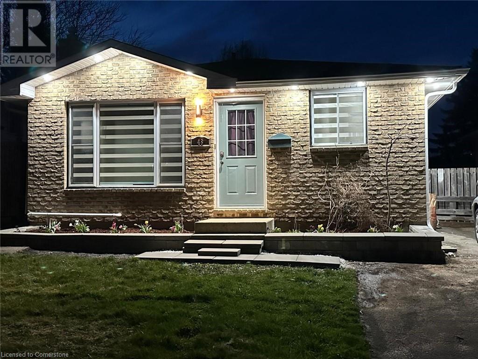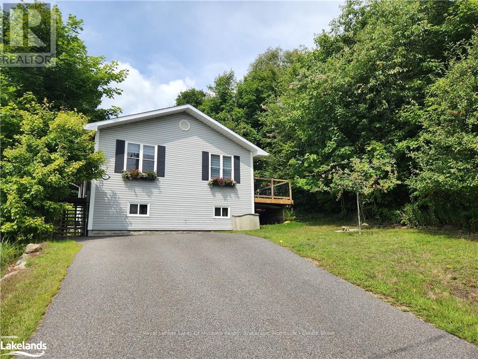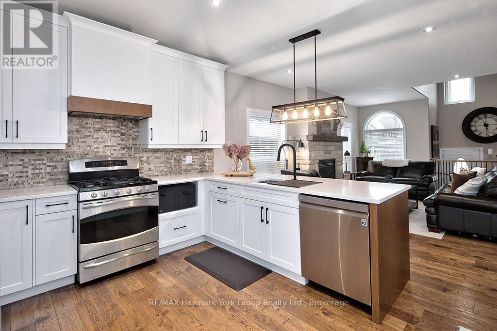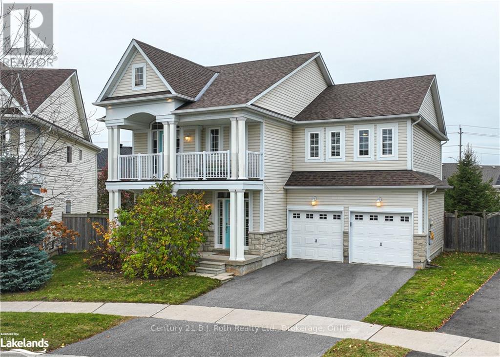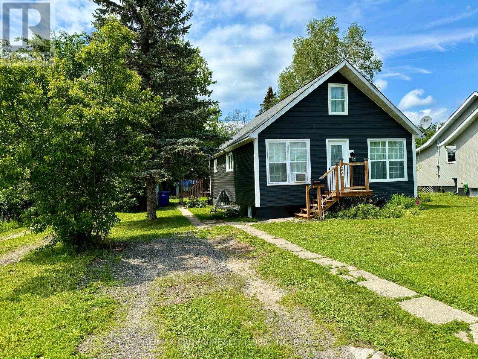485 Third Concession Road
Pickering, Ontario
Welcome to your peaceful retreat in Cherrywood, Pickering! Tucked away among nature and farmland, this charming farmhouse offers a serene escape, just minutes from the 401, 407, and Rouge Valley National Urban Park. Inside, youll find 2 cozy bedrooms, 9ft ceilings, and a spacious dining roomperfect for relaxed meals and gatherings. Unwind in the large family room by the warmth of the gas stove, or enjoy cooking in the bright, modern kitchen. You'll also love the oversized 2-car garage, complete with heatperfect for hobbies, a man cave, or winter projects. With a backup generator for added peace of mind, this tranquil hideaway lets you truly relax. **** EXTRAS **** Shingles 2014, electrical panel 2012, generator 2016, garage heater 2009. (id:58576)
Coldwell Banker 2m Realty
375 First Ave
Sault Ste. Marie, Ontario
Move right into this three-bedroom, one-bath home featuring a private fenced yard with a large deck off the kitchen. It also has a formal dining room, gas-forced air heat, central air conditioning, and a huge master bedroom. The floors, trim, and paint have been recently updated. This home is perfect for those starting or building your investment portfolio. (id:58576)
Exit Realty True North
5 Fusilier Drive
Toronto, Ontario
**Your Perfect Home Awaits in a Prime Location!** Step into this stunning *freehold townhouse* in a highly sought-after neighbourhood just a short walk to Warden Subway Station! This beautifully maintained *Mattamy-built gem* is only 6 years old and offers the perfect blend of modern comfort and unbeatable convenience. Enjoy **9-foot ceilings** on the main level, elegant **hardwood floors**, and a sleek kitchen with **tall, modern cabinets** that will inspire your inner chef. One of the rare finds in the area, this home features a **below-ground basement**, providing you with extra space and endless possibilities. Nestled close to **downtown**, top-rated schools, **shopping**, and all the amenities you need, this property is ideal for families, professionals, or anyone seeking vibrant urban living with suburban tranquility. Don't miss out-schedule your viewing today and discover why this townhouse is the perfect place to call home! (id:58576)
RE/MAX West Realty Inc.
700 Dynes Road Unit# 705
Burlington, Ontario
An Unmatched Opportunity at “The Empress”! Welcome to one of the most upgraded condos in the building. With timeless finishes, this spacious unit blends modern elegance with everyday convenience. Located steps from Burlington Centre and minutes from downtown, it’s a prime location you’ll love. Inside, enjoy a bright, open living & dining area with neutral tones and luxury flooring throughout. The custom kitchen features high-end cabinetry, quartz countertops, a matching backsplash, and brand-new appliances, including a built-in microwave. The primary bedroom includes a large walk-in closet with organizers and a private 2-piece ensuite. Both bathrooms have been beautifully renovated, and extra touches like upgraded closets, in-suite storage, and laundry make this home as practical as it is stunning. California shutters throughout. The oversized balcony offers stunning lake views, perfect for relaxing or entertaining. The Empress is a well-managed, pet-friendly building offering unmatched amenities, including 24-hour on-site security, a saltwater outdoor pool, BBQ and patio areas, a car wash station, games and party rooms, a library, sauna, fitness center, bike storage, and abundant visitor parking. This condo is more than a home – it’s an elevated lifestyle, offering the perfect combination of luxury, space, and value that’s rarely found at this price. With easy access to highways, Burlington GO, bus routes, parks, and schools, everything you need is right at your doorstep. Don’t miss your chance to own a complete unit. Schedule your private viewing today and see why this is truly an opportunity not to be missed! (id:58576)
Real Broker Ontario Ltd.
700 Lawrence Road Unit# 101
Hamilton, Ontario
All inclusive one bedroom apartment located minutes from Gage Park and Hamilton's Rosedale Neighborhood! This tastefully renovated unit features sleek vinyl plank flooring and pot lights throughout. The kitchen boasts quartz countertops, immaculate white cabinetry, and stainless steel appliances including a dishwasher. Enjoy the convenience of in-suite laundry! Both the bedroom and the living room offer ample closet space for storage. The rent is all inclusive of utilities for one easy all-in monthly payment. Grocery options are within walking distance at Rosedale Plaza. Public transit is easily accessible from the building, and major highways are just minutes away. (id:58576)
Real Broker Ontario Ltd.
61 Broadacre Drive
Kitchener, Ontario
Location !! Location !! Location !!! Welcome to 61 Broadacre Drive, Kitchener – Presenting 61 Broadacre Drive, Kitchener – an exquisitely designed 4-bedroom, 3.5-bathroom residence offering 2,950 sqft of luxurious living space. Thoughtfully crafted with 9 ft ceilings on all levels and over $100K in premium upgrades, this home exemplifies sophistication. The brick exterior with an upgraded front elevation enhances its striking curb appeal. Step inside to find oak hardwood floors throughout the main living areas, exuding warmth and elegance. The chef’s kitchen is a showpiece, featuring premium granite countertops, a custom backsplash, and high-end stainless steel appliances, all designed for both functionality and style. The open-concept layout flows seamlessly to the outdoors through a grand 8 ft wide sliding door, leading to a fully sodded backyard, perfect for relaxation and entertaining. The spacious double car garage provides ample parking, with room for additional vehicles in the driveway. The unfinished basement, with its large, sun-filled windows, offers endless possibilities for customization. This residence shares the highly coveted Dawn model as the builder’s showcase home on Spachman Street, underscoring its exceptional quality and design. Located in the prestigious Huron Park community, this home is close to top-rated schools, parks, shopping, and offers convenient access to Highway 401. Combining luxury finishes, prime location, and thoughtful design, this home is a rare opportunity for discerning buyers seeking the best of modern living. (id:58576)
Exp Realty
6 Davies Drive
South Bruce Peninsula, Ontario
Welcome to Family Living at its Best in Scenic Sauble Beach! This spacious 4-bedroom, 3-bathroom property is perfect for families of all sizes. With generously sized bedrooms and a cozy living area, there's plenty of room for everyone to relax and enjoy time together. The open kitchen, complete with a central island, ample storage, and a dishwasher (2022), makes family meals a breeze, while the expansive deck off the kitchen is ideal for outdoor gatherings and barbecues. The second level offers three large bedrooms, each with abundant closet space, perfect for growing families. The living and dining area, anchored by a cozy fireplace, creates a warm and inviting space for family movie nights or holiday celebrations. The primary bedroom features its own ensuite bathroom for added privacy and convenience. The main level, with its separate entrance, offers incredible flexibility it can be used as an in-law suite or a fully self-contained apartment with its own kitchen, living area, bedroom, and bathroom. Its ideal for multi-generational living or hosting extended family. Outside, the large yard is a haven for kids to play, featuring a well-maintained space with perennial gardens and raised beds for gardening enthusiasts. Recent upgrades like new eavestroughs, gutter guards, and shingles provide peace of mind, while the groundwork is already laid for a future garage. This year, a brand-new washer and dryer have been added to the home, along with a brand-new Wi-Fi-enabled ductless heating and air conditioning system, ensuring year-round comfort. With Sauble Beachs sandy shores, local parks, and family-friendly activities just minutes away, this home offers the perfect balance of a peaceful retreat and easy access to year-round fun. Whether you're looking for a forever home or a family getaway with rental potential, this property checks all the boxes. Make it yours today! **** EXTRAS **** Heating is Gas Fireplace & New (2024) Heat Pump (Ductless cooling). (id:58576)
Royal LePage Meadowtowne Realty
60 Harvest Crescent
Barrie, Ontario
Welcome to this stunning 4-bedroom, 3-bathroom detached home in the heart of Barrie, Ontario. Built less thanfour years ago, this contemporary gem offers over 2,500 square feet of elegant living space. Step inside to aninviting open-concept layout, perfect for modern living and entertaining. The kitchen is a chefs dream,featuring high-quality stainless steel appliances, sleek granite countertops, and ample storage.The spacious master suite is a true retreat, boasting a private balcony, a luxurious ensuite bath, and awalk-in closet. Additional bedrooms are generously sized, ideal for family living or guests. Outside, youllfind a double-car garage with room for four more cars on the driveway.Located in a desirable neighborhood, this home combines modern design with practical functionality, making ita perfect fit for families or anyone looking for space and style in Barrie. Dont miss this opportunity tomake this beautiful property your home! (id:58576)
Royal LePage Meadowtowne Realty
2206 - 60 Charles Street
Kitchener, Ontario
Opportunity knocks!!! Welcome to Charlie West Condos in Downtown Kitchener. This 1 Bedroom large suite with 655 sq ft, boast soaring 10' ceilings and thousand in upgrades. The condominium development is situated right in the middle of the technology hub, right on the ION LRT transit route, and only a short walk from Innovation District, Google, Communitech, The Tannery, U of W School of Pharmacy, McMasters School of Medicine, Manulife, etc. (id:58576)
Homelife/miracle Realty Ltd
3067 Max Khan Boulevard
Oakville, Ontario
Exceptional and stunning Semi-Detached House in the Desirable area in Rural Oakville Neighborhood! This bright home boasts numerous upgrades and features that make it a must-see! 4 Bedroom, High Ceiling, Tons of upgrade over $100K! Elegant Oak Wood Stairs With Wrought Iron Spindles! comes with new installed hardwood through the bedrooms! stainless steel appliances with S/S brand Hood Range. elegant quartz countertops in kitchen and Bathrooms, Hardwood throughout, Freshly painted interiors, Brand New Electric Light Fixtures, Pot Lights just installed throughout, Facing a beautiful Park, High Ranked Schools, Convenient access to transit, 407/403/QEW, Shoppings, restaurants & Library. **** EXTRAS **** Pot Light Throughout, New S/S Stove & Hood Range, California Shutters throughout, Carpet Free! Ventilation System, Humidifier, 200 AMP Electric Panel, Rough In is ready in Basement, Cold Room. (id:58576)
RE/MAX Success Realty
929 Yonge Street
Barrie, Ontario
Attention Investors! Opportunity knocks with this 1.14 acre property designated Medium Density under Barrie's official plan. Information to support the use of a Medium Density parcel including 5/6 storey multi unit builds with the City of Barrie by contacting the Planning Department or in the Official Plan which can be found on the City's website. Once finalized by the City of Barrie, the potential to support multi unit development on this property will add value! This rare investment opportunity is close to the Go Station and offers a neighbourhood hub within walking distance offering essential amenities including a brand new Metro Grocery Store, and more to come in the foreseeable future. The existing century home has been well cared for and maintained , and offers character and charm. The grounds on this 'L' shaped property extend behind 4 other properties, offering potential severance opportunities for the next buyer and value to investors who are purchasing neighbouring properties. Buyers and their representatives are responsible to do their own due diligence regarding the official plan, designation and other income opportunities regarding the property. Current zoning is Residential with private services. New drilled well 11/23. (id:58576)
RE/MAX Hallmark Chay Realty
71 Jarrow Road
St. Catharines, Ontario
Experience lakeside living at its finest in this stunning 3-bedroom, 2-bathroom home, offering breathtaking lake views from the comfort of your bedrooms. Nestled in a tranquil neighborhood, this rare gem boasts a spacious backyard that leads directly to a scenic path to the beach—perfect for leisurely strolls or morning jogs along the shoreline. 3 Level backsplit features a woodburning fire place in the lower family room, as well as a fully functioning sauna in the basement. House left as a clean sheet allowing you to put the finishing touches on your dream home! (id:58576)
Michael St. Jean Realty Inc.
5260 Dundas Street Unit# C202
Burlington, Ontario
Welcome to 5260 Dundas Street, Unit 202! This incredible Two-Bedroom, two Full-Bathroom condo includes One Parking and One Locker, nestled in the desirable Orchard neighbourhood.This stylish, upgraded two-story loft condo has so much to offer:Modern Open-Concept Kitchen: Featuring Quartz countertops, a Glass tile backsplash, upgraded Stainless Steel Appliances, a floor-to-ceiling pantry with ample storage, and a Central Island with an Eat-in area.Main Floor Bedroom: Features a large floor-to-ceiling window overlooking the terrace and park, bringing in natural light and serene views.Living Room: Boasts a stunning 20-foot high ceiling and a walkout to the terrace, perfect for enjoying the outdoor breeze.Upgraded Glass Staircase: Leads to the Second floor, where you'll find an spacious primary bedroom with a beautifully Upgraded Ensuite bathroom, a cozy reading nook, and a walkout to the private patio. The second floor also includes a convenient laundry area with upgraded washer and dryer, plus a walk-in closet for extra storage..Large windows throughout the unit provide abundant natural light, and the condo overlooks outdoor green space, offering plenty of privacy.The location is unbeatable just steps away from parks, trails, shopping, and restaurants, with easy access to highways and schools. Whether youre exploring the vibrant neighbourhood or unwinding at home, this space truly has it all.Dont miss your chance to make this stunning condo your new home. Book your private showing today! FRIDGE, STOVE, WASHER, DRYER, B/I DISHWASHER, All ELFS and All Windows Coverings (id:58576)
RE/MAX Aboutowne Realty Corp.
910 Alberta St
Thunder Bay, Ontario
Welcome home! Located o a quiet Street, this 1.5 storey, 2 bedroom home sits on a generous double lot. This home features a detached garage, main floor laundry, cozy wood stove in the living room and more! (id:58576)
RE/MAX Generations Realty
375 Hatfield Crescent
Ottawa, Ontario
Deposit: 7000, **Stunning 3-Bedroom Home for Rent in Family-Friendly Neighbourhood!**\r\nDiscover this beautifully renovated 3-bedroom, 4 bath, 2-storey gem featuring an open-concept main floor that’s perfect for modern living. Enjoy the convenience of a single-car attached garage with a workshop, ideal for DIY enthusiasts. The spectacular, high-end kitchen boasts stainless steel appliances, including a gas stove, dishwasher, and brand new fridge. Retreat to the spacious primary suite with an en suite bathroom, offering a private oasis. The fully finished basement provides extra space for family activities or entertainment, laundry room with brand new washer and dryer and plenty of storage space. Step outside to your outdoor kitchen with huge deck and unwind by the small above-ground pool, perfect for summer gatherings. Located near top schools, shopping, and with easy access to Highway 417 and the upcoming LRT, this home combines comfort and convenience. Don’t miss out—schedule your viewing today!, Flooring: Hardwood, Flooring: Ceramic, Flooring: Laminate (id:58576)
Exit Realty Matrix
12 Jargeau Road
Ottawa, Ontario
Welcome to this exquisite 4-bedroom home in the highly sought-after Chapel Hill South neighborhood. With its open-concept design, 8-foot doors, and 9-foot smooth ceilings on both levels, this home exudes spaciousness and elegance throughout. As you step inside, you're greeted by a versatile den that offers the perfect space for a home office or quiet retreat. The expansive great room and dining area are bathed in natural light, enhanced by a stunning electric fireplace, ideal for creating a cozy ambiance on cooler evenings. The chef-inspired kitchen is a true highlight, featuring black stainless steel appliances, abundant cabinetry (including large upper cabinets and convenient pot and pan drawers), gorgeous quartz countertops, and under-cabinet LED lighting. A spacious eating area is framed by patio doors leading out to a beautifully landscaped, fully fenced backyard with an interlock patio perfect for entertaining or simply relaxing outdoors. The home also boasts a double-car garage with a handy interior door leading into a large mudroom, complete with a walk-in closet for added convenience and storage. Upstairs, the layout is both functional and luxurious. The large primary bedroom is a private retreat, featuring a walk-in closet and a spa-like 5-piece ensuite with a glass-enclosed walk-in shower, an oasis tub, and a double vanity. Three additional generously sized bedrooms, a well-appointed main bathroom, and a dedicated laundry room complete this level. The expansive finished basement offers even more living space, ideal for use as a theater room, gym, hobby room, or rec room the possibilities are endless. With a blend of size, functionality, and an unbeatable location, this home is a true gem. Flooring throughout includes beautiful maple hardwood, elegant ceramic tile, and wall-to-wall carpeting, adding both style and comfort to every room. (id:58576)
RE/MAX Absolute Realty Inc.
106 Shanmarie Lane
Ottawa, Ontario
Rare offering. Executive California bungalow in sought after Pineridge Estates in Constance Bay is available to rent unfurnished or furnished for an extra fee. Beautiful architectural features include lofty ceilings in Living/Dining/Kitchen with transom windows for natural light. Primary Bedroom has walk in closets & ensuite bath. Two additional bedrooms with large closet space.Custom Kitchen with eating peninsula. Main floor laundry & pantry. Finished lower level. Single parking garage available as well as outdoor parking. Large rear deck with covered BBQ area.Bell Fibe is available. Gas, Hydro, snow plowing, lawn maintenance, contents insurance, TV, Internet are tenant’s responsibility. Large rear deck. ~1 acre lot. generator for automatic transfer if Hydro is out. Rental application, credit check & proof of income required. Walk to Ottawa River access, Torbolton Forest trails, Bay Cafe, The Point restaurant, local legion & more! Municipal boat launch. Start your Bay life now., Flooring: Tile, Deposit: 7200, Flooring: Hardwood, Flooring: Carpet Wall To Wall (id:58576)
Innovation Realty Ltd.
76 Feathers Crossing
St. Thomas, Ontario
Welcome to The Glenwood built by Doug Tarry Homes. This EnergyStar, High Performance, Net Zero Ready bungalow with 1.5 car garage has 1276 sq ft finished living space and is planned with you in mind. This home features all main floor living with 2 bedrooms, 1.5 baths, vaulted ceilings in the living room with Electric Fireplace, open concept kitchen with quartz countertop, island breakfast bar, walk-in pantry, luxury vinyl plank flooring throughout, and carpeted bedrooms. The primary bedroom features a walk-in closet, linen closet and 3pc ensuite. The spacious lower level awaits your creative touch for potential expansion. Welcome home. (id:58576)
Royal LePage Triland Realty
10 Silverleaf Path
St. Thomas, Ontario
Welcome to The Glenwood B built by Doug Tarry Homes. This EnergyStar, High Performance, Net Zero Ready bungalow with 2 car garage has 1869 sq ft finished living space and is planned with you in mind. This home features all main floor living with 2 bedrooms, 2pc bathroom, vaulted ceilings in the living room, open concept kitchen with quartz countertop, island breakfast bar, walk-in pantry, luxury vinyl plank flooring, and carpeted bedrooms. The primary bedroom features a walk-in closet, linen closet and 3pc ensuite. The lower level has a spacious rec room, a 3rd bedroom & 4pc bathroom. There is still plenty of space for potential expansion. Welcome home. (id:58576)
Royal LePage Triland Realty
16 - 261 Pittock Park Road
Woodstock, Ontario
This beautiful 3 bedroom freehold townhouse, newly constructed, presents an ideal home for a medium sized family. The modern open-concept main floor boasts a lovely kitchen with a central island, seamlessly flowing into the living and dining areas. Step outside through dining area onto the deck.. Perfect for outdoor gatherings. Additionally, a convenient 2 piece powder room completes this level. Ascending to the second floor, you'll find a spacious master bedroom featuring a luxurious 3 piece ensuite. Two more spacious bedrooms and a 4 piece main bathroom finish off this level. Balcony off the second level allows for more relaxation. Call for a tour. (id:58576)
Sutton Group - Select Realty
17 - 261 Pittock Park Road
Woodstock, Ontario
This beautiful 3 bedroom freehold townhouse, newly constructed, presents an ideal home for a medium sized family. The modern open-concept main floor boasts a lovely kitchen with a central island, seamlessly flowing into the living and dining areas. Step outside through dining area onto the deck.. Perfect for outdoor gatherings. Additionally, a convenient 2 piece powder room completes this level. Ascending to the second floor, you'll find a spacious master bedroom featuring a luxurious 3 piece ensuite. Two more spacious bedrooms and a 4 piece main bathroom finish off this level. Balcony off the second level allows for more relaxation. Call for a tour. (id:58576)
Sutton Group - Select Realty
18 - 261 Pittock Park Road
Woodstock, Ontario
This beautiful 3 bedroom freehold townhouse, newly constructed, presents an ideal home for a medium sized family. The modern open-concept main floor boasts a lovely kitchen with a central island, seamlessly flowing into the living and dining areas. Step outside through dining area onto the deck.. Perfect for outdoor gatherings. Additionally, a convenient 2 piece powder room completes this level. Ascending to the second floor, you'll find a spacious master bedroom featuring a luxurious 3 piece ensuite. Two more spacious bedrooms and a 4 piece main bathroom finish off this level. Balcony off the second level allows for more relaxation. Call for a tour. (id:58576)
Sutton Group - Select Realty
69 - 1040 Coronation Drive
London, Ontario
Looking to get into the market, downsize, or acquire an outstanding income property? This immaculate Johnstone-built townhome offers a great floorplan & location close to shopping & amenities in the city's bustling Hydepark neighbourhood! Entering from the front door you'll find a useful lower level with inside access to a two car, double length tandem garage. Whether you use the additional space for a workshop, project car, or motorcycle storage, the choice is yours! Besides utility access, this level also has a standalone room currently used for storage that could also make a great office or hobby space. Head upstairs and you'll find a bright, window-filled open concept space that's equally perfect for entertaining as it is the hustle & bustle of everyday living. A large dining space framed with two oversized window opens onto an awesome kitchen with a quartz island that doubles as a four-seat breakfast bar, plus stainless appliances & lots of storage in sleek cabinets. The living room is a great space with walkout access to a private deck that provides a great spot for your morning coffee. Upstairs offers three nicely sized bedrooms, including a primary with enough room for a king-size bed, a large walk-in closet, plus a spa-worthy 3 piece ensuite with a glassed in shower. There is also a well-appointed 4 piece main bath to complement the powder room on the main, plus a full laundry centre conveniently located on the top floor. In addition to the deck, you also have easy walkout access to the backyard via the garage. Situated in a newer, well-managed complex with low condo fees near the heart of Hyde Park, you are close to parks, shopping, restaurants, and more, all within an easy commute of Western and University Hospital. Don't settle for average: Come barbecue something on your new deck! (id:58576)
Royal LePage Triland Realty
14 - 211 Pine Valley Drive
London, Ontario
This very spacious 2 bedroom, 3 bathroom one floor condo with double car detached garage is situated in a well-maintained complex in a desirable Westmount neighbourhood. The spacious foyer leads you through French Doors into the large Living Room with hardwood floors which is highlighted by a gas fireplace adding both aesthetic appeal & warmth. It flows seamlessly to the Dining Room where you will appreciate the crown mouldings throughout. The Kitchen is generously sized & includes pot lights, prep island & eating area right in front of sliding glass doors that overlook the beautiful, private courtyard which is ideal for outdoor BBQs & quiet time outside in the warmer months. The Primary Bedroom features hardwood floor, crown moulding, a 4 piece ensuite bathroom & generous closets all adding convenience & comfort. The second Bedroom with hardwood flooring, bay window, crown moulding, double closets & a 3 piece cheater ensuite bathroom offers guests convenience. The basement level adds significant usable space with a large Family Room for entertaining, a Games Room with billiards table, Bonus Room which could be a private office space or hobby room, Laundry, 4 piece Bathroom with a jetted tub, a Workshop Area & a Storage/Utility room. The Complex has plenty of Visitor Parking & a well fed sprinkler system for lawns & gardens. This bungalow style condo has been well maintained by the same owner for 34 years and is convenient & comfortable for those looking to downsize & enjoy a relaxed lifestyle. The location is close to shopping, community center, golf courses, & easy access to major highways like the 401/402. **** EXTRAS **** Condo Fee covers: grass cutting, snow removal, windows, doors, roof, garage door. (id:58576)
Sutton Group Preferred Realty Inc.
4 - 268 Talbot Street
St. Thomas, Ontario
Move-in ready, fully renovated, all-inclusive, furnished, 2-bed, 1-bath apartment in downtown St. Thomas! This unit features oversized bedrooms, an open-concept kitchen with sleek quartz countertops, breakfast bar, and new stainless steel appliances (including dishwasher and over-the-range microwave). Enjoy 2 walk-in closets, high ceilings, modern lighting, and fresh paint throughout. The spacious living and dining areas are perfect for entertaining, and in-unit laundry adds convenience. Plus, an off-site parking space is included. Just a short drive to London and Port Stanley! Dont miss out on this stylish, turn-key rental! Please inquire about what furniture is included. (id:58576)
Thrive Realty Group Inc.
535 Margaret Street Unit# 1
Cambridge, Ontario
This charming 3-bedroom, 1.5-bathroom townhome offers over 1,200 square feet of well-designed living space, nestled in the family-friendly community of Preston Meadows. A generous covered front porch is instantly welcoming. The open-concept main floor features a bright, spacious eat-in kitchen with stainless steel appliances and breakfast bar, that flows seamlessly into the generous sun-lit living room. The bright main-level walkout opens to a raised private deck surrounded by mature trees, perfect for outdoor entertaining or peaceful relaxation. The oversized primary bedroom provides plenty of room for comfort and features a generous collection of windows and a walk-in closet. Two additional upstairs bedrooms offer plenty of space for your family. Downstairs, the finished basement adds valuable living space with a beautifully finished recreation room. A utility room provides ample storage and versatility to suit your needs. New vinyl plank flooring throughout, with new carpet on the stairs only (otherwise carpet-free). The attached garage is a welcome feature as the weather turns cold. Ideally located, this home is close to schools and shopping, with easy access to Hwy 401. With ample visitor parking in the complex, it's perfect for families or anyone seeking a hassle-free, low-maintenance lifestyle. (id:58576)
RE/MAX Twin City Realty Inc.
800 Paramount Drive Unit# 38
Hamilton, Ontario
Welcome to this charming 2-story townhouse condo, perfectly situated on Stoney Creek Mountain. Built in 1999, this 1,390 sq. ft. home offers 3 bedrooms and 3 bathrooms, providing ample space for families or those who love to entertain. The main floor features a bright, open-concept layout, including a cozy living area and a well-appointed kitchen with plenty of cabinet space. Upstairs, you’ll find three generously sized bedrooms, including a primary suite with an ensuite bathroom. Step outside to your two-tier backyard deck, where you can unwind and enjoy stunning views of the peaceful farmland. With no rear neighbours privacy is fully encapsulated in this outdoor space perfect for summer BBQs, morning coffees, or simply soaking in the tranquility. With recent updates like a new roof (2018), furnace (2022), and windows (2024), this home is move-in ready. The condo corporation will make living a breeze as they cover building insurance, common elements, lawn maintenance, snow removal and parking. Plenty of visitor parking for you to have your guests over to entertain. Conveniently located just minutes from the highway, shopping, and other amenities, you’ll enjoy the perfect mix of sub-urban living. (id:58576)
RE/MAX Escarpment Golfi Realty Inc.
283 Buttonbush Street
Waterloo, Ontario
Welcome to 283 Buttonbush Street, an exquisite 4-bedroom, 3.5-bathroom detached 2-storey home in a sought-after Waterloo neighborhood! This stunning rental offers the perfect blend of comfort and convenience, featuring spacious interiors, modern finishes, and ample natural light. The well-appointed kitchen, open-concept living areas, and generously sized bedrooms are ideal for families or professionals alike. With parking for 3 vehicles and a private backyard, this home is perfect for entertaining or relaxing. Conveniently located near top-rated schools, parks, shopping, and major highways, this property offers everything you need at just $3,250/month. Dont miss out on this exceptional opportunity! (id:58576)
Exp Realty
4 - 105 Holborn Drive
Kitchener, Ontario
If you are searching for condo quality living without a hefty price tag, your search ends here. This building and apartment have been fully renovated provided high quality finishes. Each unit offers individual heating and air conditioning along with top tier soundproofing for maximum peace and quiet!! Prime location close to Stanley Park Mall, Eby Park (right beside the building), Idlewood Park, schools, shopping, great transit and access to highways. This 2 bedroom 1 bath unit boast modern kitchens (with stainless steel fridge, stove, microwave and dishwasher) oversized closets and private balcony. At approximately 840 square, feet open concept unit provides spacious comfortable living. Secure access to the building and security system. The utilities are extra (hydro and water). No dedicated parking space for this unit however surface parking is available for rent. Available starting December 1st, you will be the very first resident to enjoy this brand new space (id:58576)
Exp Realty
67 Bloomington Drive
Cambridge, Ontario
Discover this stunning end-unit townhouse for lease in Cambridge, with impressive curb appeal! Step into this warm and inviting home where a spacious dining room, generous living area, and well-appointed kitchen are found on the main floor. Upstairs, an expansive primary bedroom, complete with an elegant ensuite bathroom and walk-in closet is sure to impress, along with, two additional spacious bedrooms, a four-piece bathroom, and a convenient 2nd floor laundry area ensure comfort for everyone. Outside, a fenced backyard with a deck offers spectacular views. Recently painted in 2023 and equipped with updated washer, dryer, and new furnace in 2022, this home is move-in ready. Enjoy the convenience of three parking spaces a garage and two driveway spots. Your perfect home awaits. Don't miss out! Book your showing today! (id:58576)
Exp Realty
23 Kenwoods Circle
Kingston, Ontario
Sitting on 65 X 114 Ft Lot, This Beautiful Detach Home Boast 3+1 Bedrooms and 3.5 Bathrooms! Situated in the Highly Desirable Frontenac Community! Just Steps from Great Cataraqui Lake, Enjoy the Morning Tranquil Walk! Inviting Front Foyer with A Unique Floor Plan! 3 Bedrooms on the 2ndLevel with a Den that can be Used as an Office. Upgraded Kitchen with Tons of Pantry Space, Stainless Steel Appliances and Undermount Sink. Finished Basement with an Extra Bedroom and Bathroom. Basement Offers Oversized Windows with Plenty of Daylight. Extra Large Backyard Waiting for Your Imagination! **** EXTRAS **** Walking Distance to Many Parks & Kingston Frontenac Public Library. No Sidewalk, 4 of Parking Space on Driveway. 2 Car Garage (id:58576)
Royal LePage Ignite Realty
33 Sheppard Street
Brantford, Ontario
Welcome to this charming raised bungalow in the sought-after West Brant neighborhood, featuring a double-car garage perfectly situated on a large premium lot. The main floor boasts a bright living room filled with natural light, a well-appointed kitchen with stainless steel appliances and walk-out to a large backyard. Two generously sized bedrooms, 4-piece bathroom, and direct indoor garage access complete the main level. The fully finished basement offers large rec room ideal for entertaining or potential for an additional bedroom, a third bedroom, 3-piece bathroom with a walk-in shower, laundry closet, and a dedicated storage room. Outside, the beautifully landscaped backyard features a wooden deck, a gazebo, and a handy shed, making this home a perfect blend of comfort, functionality, and outdoor enjoyment. Close to Schools, Parks, Trails, Shopping & Recreational Facilities. **** EXTRAS **** Fridge, Stove, Dishwasher, Hood Fan, Washer, Dryer, Central AC, Water Softener, Garage Door Openers, Gazebo, Storage Shed (id:58576)
RE/MAX Gold Realty Inc.
1153 - 258a Sunview Street
Waterloo, Ontario
Welcome To This Bright And Sunny Gorgeous Corner Suite Suitable For Students, University Staff And Working Professionals. This Modern Two Bedroom Unit With A Great Floorplan Comes Fully Furnished And Has A Long Balcony Overlooking University Ave And Parks. Unbeatable Location Within Walking Distance Of University Of Waterloo, Wilfrid Laurier University And Conestoga College, As Well As Easy Access To ION/LRT/GO, Restaurants, Shops And More! Private Ensuite Laundry And Free Wireless Internet. Great Opportunity For A Worry-Free Passive Investment Income. Book Our Showing Now! (id:58576)
Homelife/realty One Ltd.
502 - 385 Winston Rd Road
Grimsby, Ontario
Enjoy the stunning views of Lake Ontario and the Niagara Escarpment from this premium corner unit with two spacious bedrooms, two bathrooms, and two balconies. This unit features bright windows, a modern kitchen with stainless steel appliances, quartz countertops, and a kitchen island, and an open concept living room with a walk-out balcony. The primary bedroom has a three-piece ensuite with a glass shower. The unit also has laminate floors, in-suite laundry with a stacked washer and dryer, one underground parking spot, and one locker The amenities include Concierge, Full Gym with Yoga & Spin , Wi-Fi Enabled Lounge Area, Bicycle Parking Area, Visitor Parking, Multi-Purpose Room with Bar, Dining, Lounge, Fireplace & Kitchen, Barbeques, Pet Spa, Surveillance Cameras, Terrace; There are many parks, conservation areas, win and hiking trails to explore nearby. Easy commute, Just minutes from the QEW, connecting you to Toronto or Niagara Falls and will also be close to the future GO Station **** EXTRAS **** Tenants to pay for Metergy for Utilities and Enercare for heat Pump Rental (id:58576)
Save Max Empire Realty
111 Scenic Wood Crescent
Kitchener, Ontario
UPPER UNIT ONLY Discover the perfect rental retreat at 111 Scenic Wood Crescent, where style meets practicality in a serene neighborhood setting. This inviting 3-bedroom, 1-bathroom home offers an open and versatile layout, complete with a fenced, private rear yard featuring a spacious concrete patio an excellent spot for entertaining or unwinding. With everything included for $2,500/month, this home is move-in ready and situated minutes from Fairview Mall, grocery stores, top-rated schools, picturesque walking trails, and the adventure-filled Chicopee Ski Hill. Whether you're a nature lover, a family, or a professional seeking convenience, this location has it all don't let this opportunity slip away! ** This is a linked property.** **** EXTRAS **** DO NOT SUBMIT OFFERS TO LEASE - RENTAL APPLICATION SUBMISSIONS ONLY. FOLLOWING APPLICATION APPROVAL BY LANDLORD. 48 HOURS REQUIRED IN ORDER TO FULLY PROCESS AND SCREEN APPLICATIONS. INCLUDE SCHEDULE B1 WITH ALL OFFERS (id:58576)
Exp Realty
3045 Trailside Drive
Oakville, Ontario
Discover unparalleled luxury in this brand-new, never-lived-in 3-bedroom, 3-bathroom executive end-unit freehold townhome, crafted for the most discerning homeowner. This stunning residence features the finest finishes, a high-ceiling open-concept layout, and a large terrace off the family room, ideal for entertaining. The family-sized gourmet kitchen is equipped with top-of-the-line appliances, custom cabinetry, and elegant finishes. The primary bedroom serves as a tranquil retreat, complete with a private ensuite bathroom featuring modern fittings and an exclusive balcony. Nestled in a lush, park-like setting, this home combines natural beauty with exceptional connectivity to major transit routes and highways, making commuting a breeze. Fine dining, world-class shopping centers, and a picturesque shoreline are just moments away for endless recreational opportunities. Additionally, this location is near some of the best public and private schools in the GTA, ensuring premier educational options. With energy-efficient systems, smart home technology, ample storage, and a spacious garage, this townhome seamlessly blends elegance, convenience, and modern living, offering a sophisticated lifestyle tailored for comfort and style. (id:58576)
Better Homes And Gardens Real Estate Signature Service
721 - 395 Dundas Street W
Oakville, Ontario
Modern Living in Oakville, Built by District. 646 square feet complemented by a spacious balcony. 1-bedroom plus den, which can easily serve as an extra bedroom, office or nursery! Open style kitchen with island, stainless steel appliances and neutral tones. Two full bathrooms and a stacked washer and dryer that conserve both energy and water. Take advantage of the amazing building amenities- 24-hour concierge service, parcel storage, and a dedicated mail room, impressive double-height fitness center, which includes a private yoga and pilates studio, Party room complete with a catering kitchen, lounge area, games room, and a cozy fireside lounge bar. With abundant visitor parking and secure bicycle storage, this condo truly meets all your needs. Advanced AI technology integrated throughout the building, including smart door locks and security features. Luxury living, unmatched amenities and breathtaking views! (id:58576)
Royal LePage Real Estate Services Ltd.
3 Lockton Street
Whitby, Ontario
Welcome Home to a Stunning 2 Bedrooms + 1 Bathroom FURNISHED basement apartment. This is a LEGAL Registered BASEMENTAPARTMENT with 2 bedrooms and 1 Washroom. It is Fully Compliant As per City/Fire/Electrical Building Codes. This Unit Has a Separate Entrance, Ensuite Laundry, upgraded ceiling height, Egress Windows, Luxurious Bathroom with Glass Shower Enclosure, Open Concept Kitchen and Pot Lights Throughout the Unit. Tenant is responsible for $200 utilities amount. House is close to schools, Parks, Walmart, Superstore, Banks. Available both in SHORT TERM RENTAL AND LONG TERM RENTAL (id:58576)
Century 21 Best Sellers Ltd.
1101 Lackner Place Unit# 409
Kitchener, Ontario
Welcome to 1101 LACKNER Place Unit #409, in the highly desired Stanley park neighbourhood. This unit offers high-end finishes throughout including 9' ceilings, wall-to-wall, floor-to-ceiling windows in all rooms that provides natural light and offers stunning views. Step into the open-concept living space starting with a spacious kitchen equipped with upgraded stainless steel appliances, plenty of cabinets and storage space, quartz countertops, tiles backsplash & Built-in Microwave. Followed by Large living room with door to the balcony with stunning Views. The primary bedroom has a huge walk-in closet and an ensuite with beautiful vanity and walk-in glass and tile shower. 2nd bedroom is generously sized with sizeable closet. There is 2nd bathroom which has a tub/shower. Outside open surface parking spot and storage locker is included. No lack of storage in this unit. The building has a welcoming lobby & Elevator service. This beautiful building is thoughtfully positioned within walking distance of a bustling Shopping Plaza, convenient Public Transportation & close to all amenities. There are so many tasteful upgrades has been done which includes Longer, attached to the roof cabinets, Upgraded high toilet seats, quartz Counters, showcasing a blend of style and functionality. Don't let this extraordinary opportunity slip through your fingers. Embrace the chance to reside in one of the most sought-after neighbourhoods in town! Schedule a viewing today! (id:58576)
RE/MAX Twin City Realty Inc.
17 Mcconkey Place
Barrie, Ontario
Location, Location, Location! Nestled on a family-friendly court in the highly desirable Allandale neighborhood, this home offers the perfect balance of nature and convenience. Imagine watching your kids play in McConkey Park, directly behind your property, or taking leisurely walks along the trails of Lackies Bush, where you can enjoy the serene trout stream and lush surroundings. Families will love the walkable lifestyle this location provides. Walk your little ones to Assikinack Public School at the end of the street, while older kids can easily stroll to Allandale Rec Centre and Innisdale Secondary School. For commuters, the highway is just moments away, and shopping options abound nearby. This spacious 3-bedroom, 3-bathroom home is designed for family living. The main and second floors boast an open-concept layout, perfect for gathering and entertaining. The kitchen overlooks the cozy family room, which features a walkout to a private deck and a backyard that blends seamlessly with the parkland. A main-floor laundry room and powder room add to the convenience, while the living/dining room combination overlooks the welcoming foyer. Upstairs, retreat to three generously sized bedrooms, including a primary suite with its own ensuite. A 4-piece main bath completes the upper level. The basement offers even more space, featuring a large rec room with a floor-to-ceiling fireplace, a home office, a storage area, and a rough-in for an additional bathroom. With its unbeatable location and ample potential to make it your own, this home is the ideal setting for your family’s next chapter. Don’t miss out! (id:58576)
Royal LePage First Contact Realty Brokerage
170 Dewitt Road Unit# 17
Hamilton, Ontario
Three bedroom end unit townhouse in a desirable Stoney Creek location close to all conveniences offers two and half bathroom stainless appliances new central air conditioning and high efficiency furnace condo fee covers roof exterior maintenance, grass cutting fully fenced private yard carpet free well maintained unit (id:58576)
Homelife Miracle Realty Mississauga
48 Larchwood Circle
Welland, Ontario
Excellent location in the city of Welland close to Niagara college for level back split fully renovated offer three plus two bedrooms, three full bathrooms, two kitchens and fully fenced yard and three cars side driveway inlaw setup suitable for large family offer accepted anytime (id:58576)
Homelife Miracle Realty Mississauga
58 Hanes Road
Huntsville, Ontario
Welcome to your new home sweet home! Nestled in the heart of Huntsville, this delightful 1,330sqft detached house offers the perfect blend of comfort, convenience, and character. With 3 bedrooms, 2 baths, and a warm ambiance throughout, it's an inviting retreat for families and discerning buyers alike. Discover ample space for everyone with four cozy bedrooms, each designed to provide privacy and relaxation. Enjoy the convenience of two well-appointed bathrooms, featuring contemporary fixtures and soothing design elements. Step into the airy living spaces where natural light dances through large windows, creating a bright and welcoming atmosphere for gatherings and everyday living. Relax and entertain in style within your own private backyard retreat, offering ample room for gardening, play, and outdoor dining under the stars. Embrace the best of in-town living with easy access to schools, parks, shops, and restaurants just moments from your doorstep. Don't miss out on the opportunity to make this charming in-town haven your own! (id:58576)
Royal LePage Lakes Of Muskoka Realty
34 Davis Street
Collingwood, Ontario
Welcome Home! Step into this stunning, thoughtfully renovated residence. With its cathedral ceilings, this spacious home offers a perfect blend of modern comfort and classic charm. The open-concept main floor boasts gleaming hardwood floors, a cozy gas fireplace, and a newly renovated kitchen adorned with sleek quartz countertops. The flexible main floor plan offers two bedrooms (or one plus a den), providing ample space for your family's needs. You can relax in a luxurious loft primary suite which is a true retreat, featuring a spa-like bathroom with a Jacuzzi tub, fireplace and another cathedral ceiling. The finished basement provides additional living space, with two bedrooms, bathroom and family room, perfect for an office, guests or teenagers. The oversized garage, complete with a wall storage system, newly epoxied floor, provides ample space for vehicles, toys, tools and hobbies. Step outside to your private backyard oasis, enjoy your spacious gazebo, double-sided planters, integrated seating and inground sprinklers! This serene outdoor space is ideal for entertaining, relaxing, or simply enjoying the fresh air. Whether you're starting a family, looking for room to grow, or dreaming of a forever home to age gracefully, this property offers the perfect setting. Don't miss your chance to call it yours! (id:58576)
RE/MAX Hallmark York Group Realty Ltd.
10 Regalia Way
Barrie, Ontario
2600 sq. ft. 4 bedrooms, located in Barrie's south end. Very desirable street, area of all quality homes. Short 5 minute commute to Barries south Yonge Street Go-Train. Area of schools that are sought after. Very quiet area on a cul-de-sac street. Fully fenced-in back yard. Great for a growing family. Master bedroom with large ensuite and 2 walk-in closets. Forced air gas heating with central air. Main floor family room with natural gas fireplace. This is a one owner home. 2 full baths, plus 2 pc. bath on main floor. New roof shingles replaced in 2018. Attic upgrade insulation in 2018, driveway repaved in 2022, furnace replaced in 2015, all outdoor columns/pillars replaced in 2021, engineered hardwood flooring is made from Bamboo. Premium lot in subdivision. Walking distance to Saint Gabriel Catholic School. (id:58576)
Century 21 B.j. Roth Realty Ltd.
10 Roundhay Drive
Ottawa, Ontario
Legal SDU. Nestled in a tranquil neighborhood, this detached bungalow offers a unique opportunity with its two self-contained units. The south-facing property sits on an oversized lot, providing ample space for outdoor activities or potential expansion. Main floor vacant, freshly painted. Owner occupied or set market rent. Features a spacious layout including a living room with wood burning fireplace, dining room, kitchen, three bedrooms, and a 4-piece main bath. The lower level mirrors this setup with its own living room, dining room, kitchen, two bedrooms, and a 4-piece main bath. Recent updates include furnace (2021), boiler (2019), all appliances (2011), roof (2011), and windows and doors (2010), ensuring modern comfort and efficiency. Experience the charm of this versatile property, perfect for extended families or savvy investors. 24 hours notice for showings. 24 hours irrevocable on all offers. Some photos virtually staged. (id:58576)
RE/MAX Hallmark Realty Group
1240 Bank Street
Ottawa, Ontario
Classic red brick storefront in a busy, vibrant section of Bank Street in Old Ottawa South. Approximately 3,800 sq' over 2 above grade floors, plus a full height basement also used for retail display. Approximately 9"" ceiling height on main floor and 2nd floors, and 8"" in basement. The entire space is owner occupied by Yardley's Antiques.This is a well established downtown community just south of The Glebe and Lansdowne Park and just north of Billings Bridge, very close to the Transitway. While the streetscape is well established, it is also poised for major redevelopment, with several adjacent large land parcels showing exceptional potential. This property is ideal with it's current use, but could be redeveloped on its' own. There is a laneway off the side street (Chesley) for access to the back of the property. Clean Environmental Phase 1 and 2 recently done (2023). (id:58576)
RE/MAX Hallmark Realty Group
42 King Street
Kapuskasing, Ontario
A delightful 1.5-storey residence that has warmth and charm. Nestled in a beautifully landscaped setting. Step inside to discover a cozy main level. The living room invites you to unwind, filled with natural light that enhances the inviting ambiance. The updated kitchen features an island that serves as the heart of the home. Adjacent to the kitchen is a dining area. A comfortable bedroom for a good night sleep. This level also includes a 4-piece bathroom, an entrance, and a storage room with closet space. The sunroom provides a tranquil space to relax and enjoy the view of the lush backyard. The second level boasts two charming bedrooms. These cozy spaces are perfect for family members or guests. The basement features a large rec room, a bonus room that could serve as a fourth bedroom, a laundry area, a utility room, and a storage room. Step out onto the back deck equipped with a natural gas line for your BBQ—perfect for summer gatherings. The backyard, with mature trees and a small storage shed, offers a private oasis where you can enjoy the beauty of nature and the changing seasons. This home has been lovingly maintained and updated over the years. Years of renovations listed below are approximate. Key renovations include the second level bedrooms with added insulation in the attic and drywall on the ceilings in 2012, the kitchen with island installed in 2018, house roof shingles replaced in 2017, sunroom and entrance roof shingles in 2018, basement floors and walls replaced in 2023, siding installed in 2021, windows replaced in 2019, and the deck added in 2018. The sunroom and entrance were added in 2000. Kitchen stove and laundry dryer have natural gas hookups. 42 King is more than just a house—it's a home ready for its next owner to create lasting memories. Don't miss the opportunity to make this charming home your own. (id:58576)
RE/MAX Crown Realty (1989) Inc



