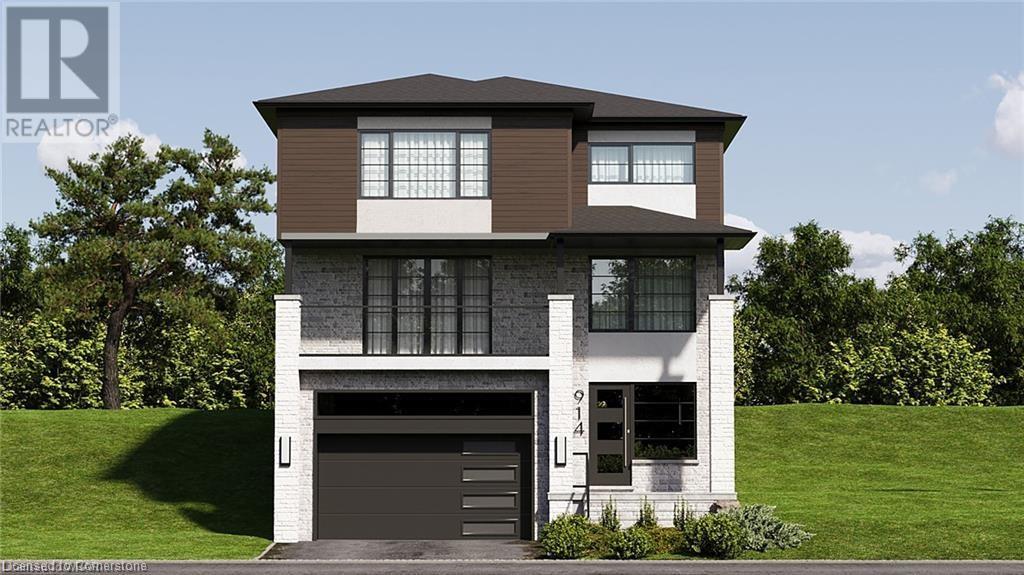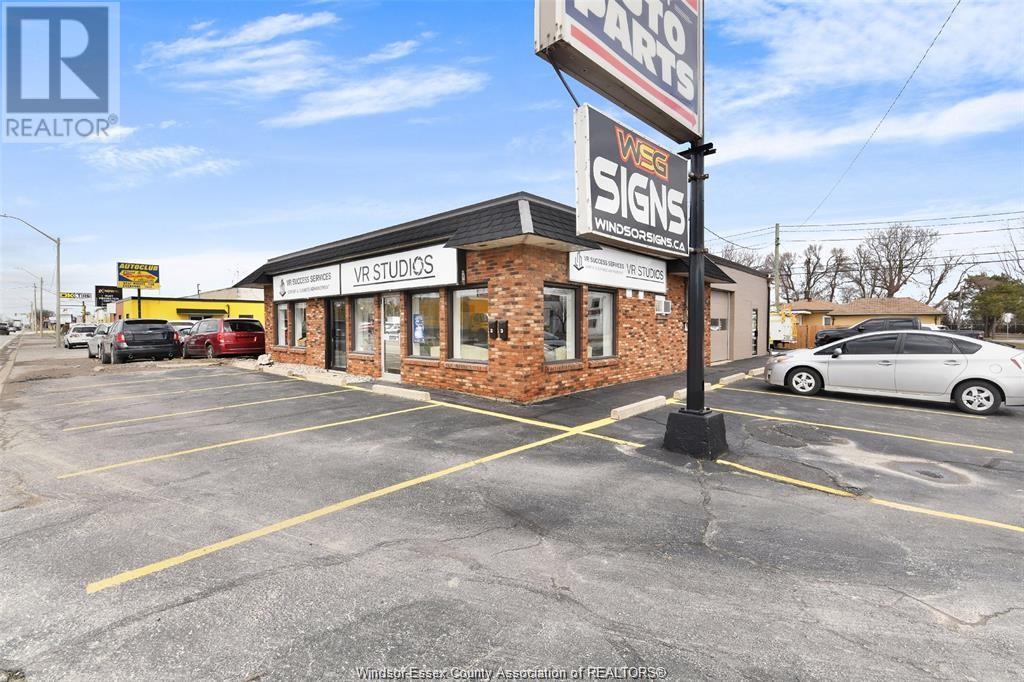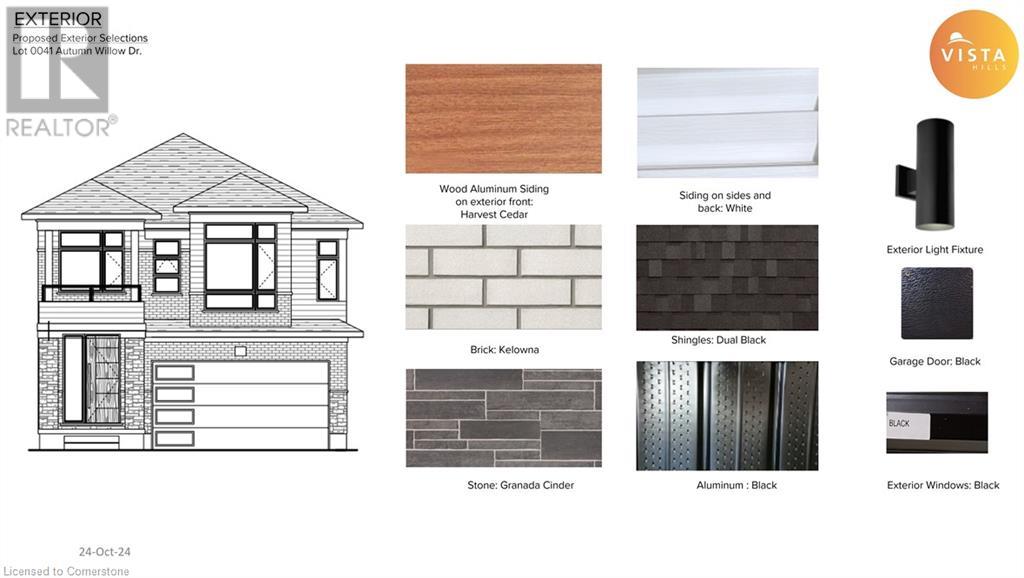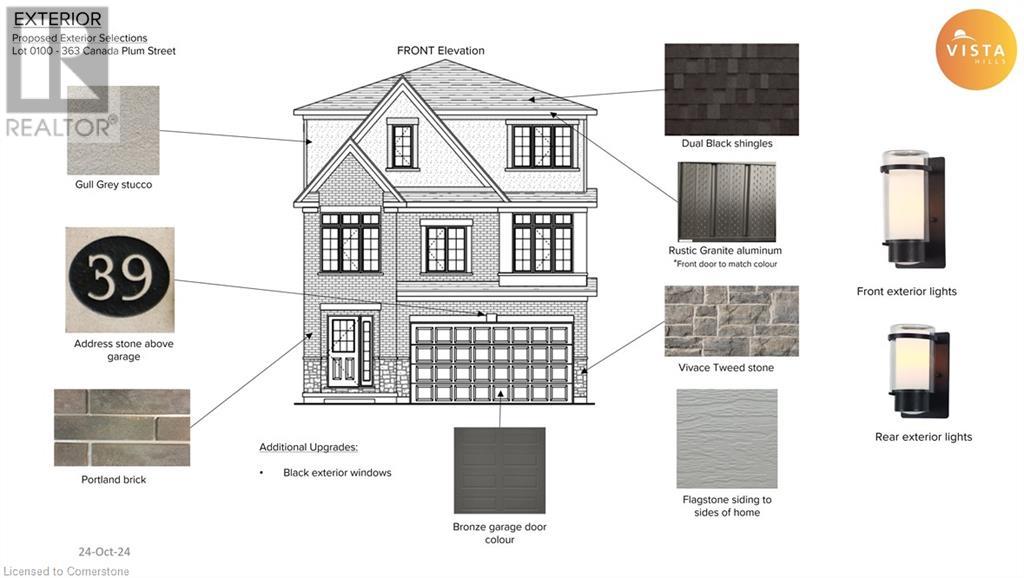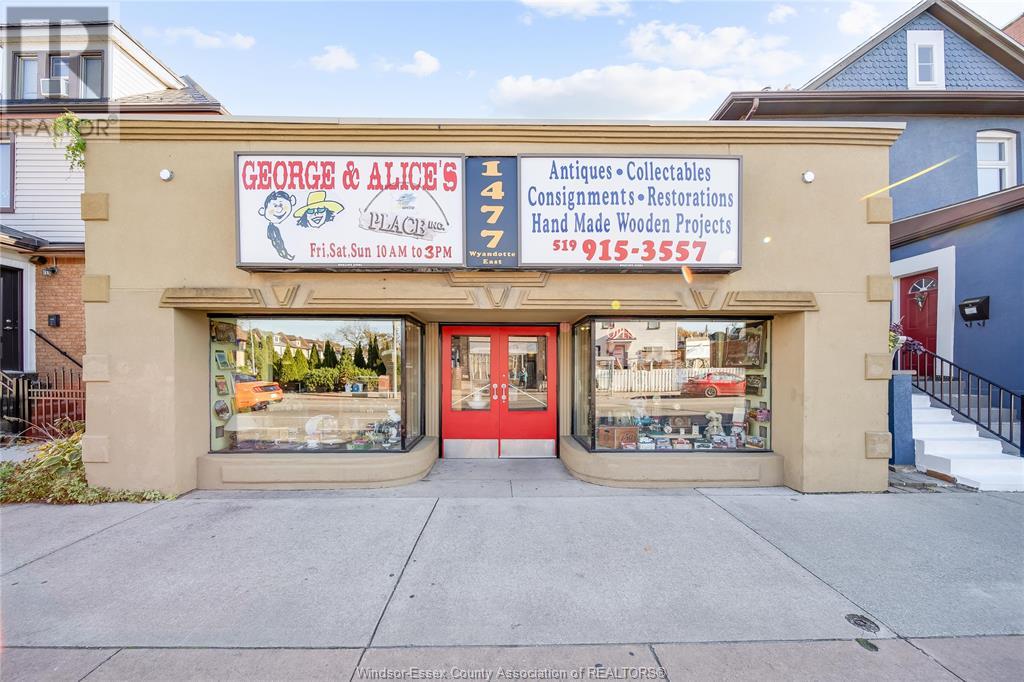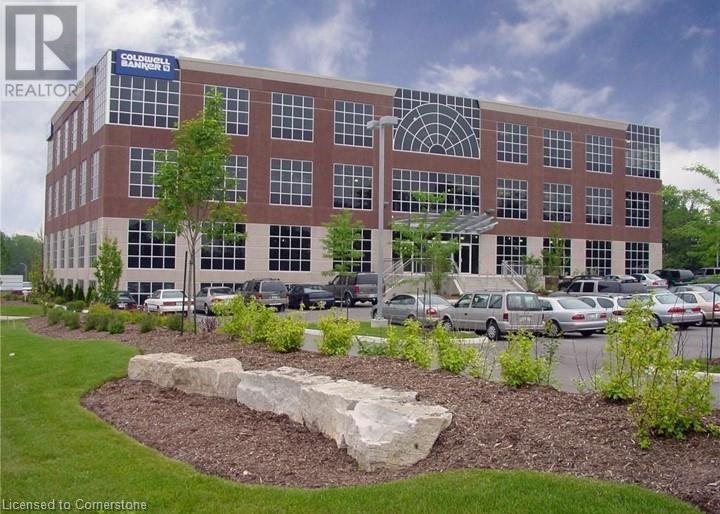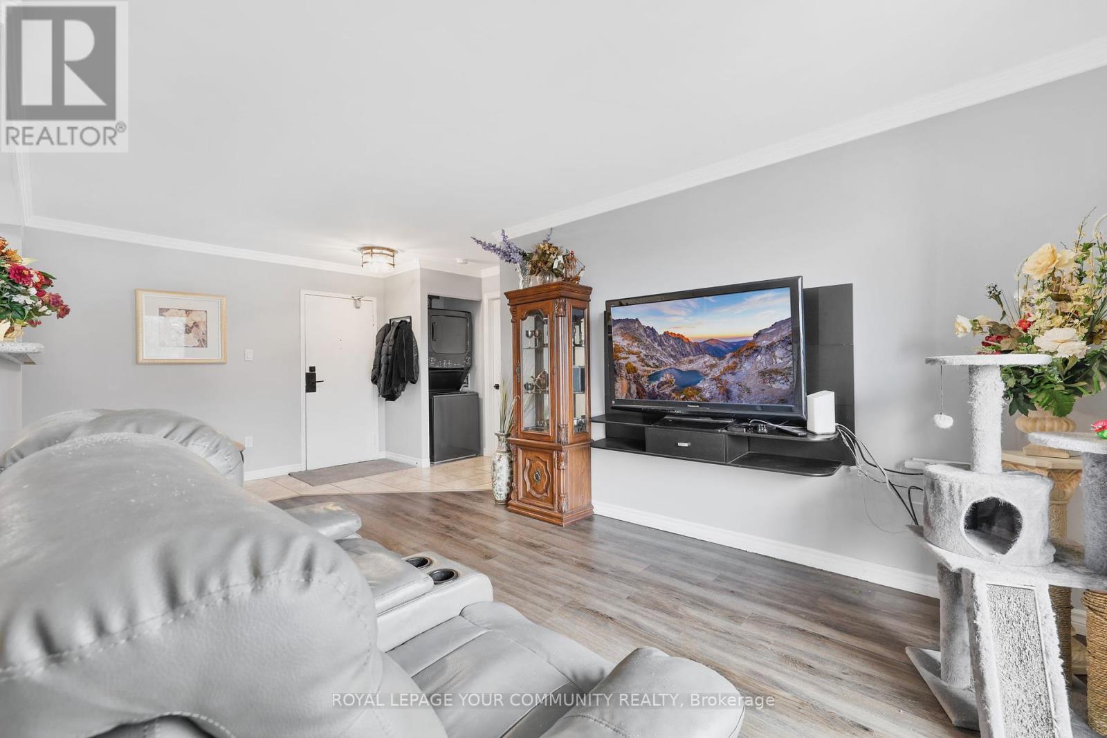44 Sikura Circle
Aurora, Ontario
Few year new Aururo Hills Luxury Estates home, double front entry, Functional layout, 10' foot ceiling on main, 9' on second floor, hardwood floor on main, Open To Above Foyer with Iron Picket Staircase, Gourmet Kitchen W/Center Island, Backsplash, centre island w/sink, Primary Bedroom with Large Walk-In Closet & 5 Piece Ensuite. Easy access to Hwy404, public transit, amenities...Do not miss it ! **** EXTRAS **** All existing Elfs, s/s appliances, W/D, windows blinds. (id:58576)
Living Realty Inc.
914 Doon Village Road
Kitchener, Ontario
Personalize your dream home at The Heights of Doon Village Green with Gatto Homes including DUPLEX POTENTIAL for Multi Generational Buyers. An exclusive release of 5 large, wooded lots perched atop Doon Village Road and offering magnificent views, private backyards and close proximity to all amenities including easy access to the 401. This stately 2 story floorplan offers versatility on the open concept main floor with a spacious great room (this can also be converted to a main floor bedroom with ensuite bath) offering access to a large balcony and pass through the butlers pantry with wet bar and walk in pantry to the spacious kitchen with breakfast bar. Off the kitchen is a large dinette adjacent to the living room with gas fireplace and easy access to the main floor office space, a powder room and additional office nook complete the main floor. Upstairs you will find an oversized primary suite with double walk in closets, juliet balcony overlooking the wooded rear yard and a large ensuite bath featuring dual sinks, walk in shower, free standing soaker tub and water closet. The laundry is conveniently located on this floor and the 3 additional bedrooms are all large and offer ensuite privilege and walk in closet - this is truly the perfect floorplan for the growing family/families! Known for excellent craftmanship and pride in their work, this onsite family builder is available directly to make your custom dream home a reality. Luxury standard features include 9' ceiling height to the main floor and basement level, quartz countertops throughout, 12x24 ceramic tile in wet areas, 8' front door, oak staircases with wrought iron spindles, potlight package, oversized trim, central air conditioning and more. (id:58576)
RE/MAX Twin City Realty Inc.
910 Doon Village Road
Kitchener, Ontario
Personalize your dream home at The Heights of Doon Village Green with Gatto Homes including DUPLEX POTENTIAL for Multi Generational Buyers. An exclusive release of 5 large, wooded lots perched atop Doon Village Road and offering magnificent views, private backyards and close proximity to all amenities including easy access to the 401. This bungalow floorplan offers 1,950 square feet of finished space on the main floor with an open concept design. The large primary bedroom offers easy access to the ensuite bath with dual sinks and walk in shower and also features a large walk in closet, while the second bedroom also features an ensuite bath-perfect for your guests. The living room is complimented by a gas fireplace and is open to the dining room just off of the large eat in kitchen with breakfast bar. An office is also located on the main floor that could also be used as a third bedroom if desired. Known for excellent craftmanship and pride in their work, this onsite family builder is available directly to make your custom dream home a reality. Luxury standard features include 9' ceiling height to the main floor and basement level, quartz countertops throughout, 12x24 ceramic tile in wet areas, 8' front door, oak staircases with wrought iron spindles, potlight package, oversized trim, central air conditioning and more. (id:58576)
RE/MAX Twin City Realty Inc.
960 Doon Village Road
Kitchener, Ontario
Personalize your dream home at The Heights of Doon Village Green with Gatto Homes including DUPLEX POTENTIAL for Multi Generational Buyers. An exclusive release of 5 large, wooded lots perched atop Doon Village Road and offering magnificent views, private backyards and close proximity to all amenities including easy access to the 401. This bungaloft plan is sure to appeal to the families with older children while still maintaining the desirable main floor living of a bungalow. The centerpiece of the main floor is the 2 story great room with gas fireplace open to the loft area above. Perfect for entertaining, the large kitchen is open to the dinette and great room beyond. The main floor primary suite has a walk in closet and ensuite bath with dual sinks, walk in tile and glass shower and deep soaker tub, the second main floor bedroom also has a walk in closet and easy access to the main bath. The second loft level features 2 additional bedrooms and 4 piece bath. Known for excellent craftmanship and pride in their work, this onsite family builder is available directly to make your custom dream home a reality. Luxury standard features include 9' ceiling height to the main floor and basement level, quartz countertops throughout, 12x24 ceramic tile in wet areas, 8' front door, oak staircases with wrought iron spindles, potlight package, oversized trim, central air conditioning and more. (id:58576)
RE/MAX Twin City Realty Inc.
918 Doon Village Road
Kitchener, Ontario
Personalize your dream home at The Heights of Doon Village Green with Gatto Homes including DUPLEX POTENTIAL for Multi Generational Buyers. An exclusive release of 5 large, wooded lots perched atop Doon Village Road and offering magnificent views, private backyards and close proximity to all amenities including easy access to the 401. The spacious main floor features a formal dining room the is open to the family room and offers an optional 2 sided fireplace to define each space. The convenient butlers pantry is off the dining room and features a wet bar and walk in pantry and access to the large kitchen with breakfast bar and dinette overlooking the living room with gas fireplace. There is also a large office space on the main floor with double door entry. Upstairs you will find an oversized primary suite with double walk in closets, sloped ceilings and a large ensuite bath featuring dual sinks, walk in shower, free standing soaker tub and water closet. The laundry is conveniently located on this floor and the 3 additional bedrooms are all large and offer ensuite privilege and walk in closet - this is truly the perfect floorplan for the growing family/families! Known for excellent craftmanship and pride in their work, this onsite family builder is available directly to make your custom dream home a reality. Luxury standard features include 9' ceiling height to the main floor and basement level, quartz countertops throughout, 12x24 ceramic tile in wet areas, 8' front door, oak staircases with wrought iron spindles, potlight package, oversized trim, central air conditioning and more. (id:58576)
RE/MAX Twin City Realty Inc.
922 Doon Village Road
Kitchener, Ontario
Personalize your dream home at The Heights of Doon Village Green with Gatto Homes including DUPLEX POTENTIAL for Multi Generational Buyers. An exclusive release of 5 large, wooded lots perched atop Doon Village Road and offering magnificent views, private backyards and close proximity to all amenities including easy access to the 401. The spacious main floor features a formal dining room the is open to the family room and offers an optional 2 sided fireplace to define each space. The convenient butlers pantry is off the dining room and features a wet bar and walk in pantry and access to the large kitchen with breakfast bar and dinette overlooking the living room with gas fireplace. There is also a large office space on the main floor with double door entry and an additional reading nook with access to a balcony. Upstairs you will find an oversized primary suite with balcony, large walk in closet, and an ensuite bath featuring dual sinks, walk in shower and free standing soaker tub. The laundry is conveniently located on this floor and the 3 additional bedrooms are all large and offer ensuite privilege and walk in closet - this is truly the perfect floorplan for the growing family/families! Known for excellent craftmanship and pride in their work, this onsite family builder is available directly to make your custom dream home a reality. Luxury standard features include 9' ceiling height to the main floor and basement level, quartz countertops throughout, 12x24 ceramic tile in wet areas, 8' front door, oak staircases with wrought iron spindles, potlight package, oversized trim, central air conditioning and more. (id:58576)
RE/MAX Twin City Realty Inc.
10 - 65 First Street
Orangeville, Ontario
Gorgeous main floor condo apartment in convenient location close to all amenities Orangeville has to offer (parks, trails, shopping, schools, fine dining and more). Renovated top to bottom. Unique brick feature wall. New appliances (fridge, stove, microwave) Amazingly spacious. **** EXTRAS **** Laundry facilities in the building (#63) Guest parking. Exclusive use parking (#2). Condo fees include: heat, water, building and common area taxes and insurance. (id:58576)
RE/MAX Real Estate Centre Inc.
30-32 Dundas Street W
Quinte West, Ontario
Vacant commercial lot that offers incredible potential for a variety of uses. This property is truly a blank slate, providing the flexibility to design and develop a space tailored to your needs. Whether you are envisioning a retail store, office, restaurant, or other venture, this lot is perfectly suited for business on the main level, with the added potential for residential on the second story. The downtown Trenton location is ideal, attracting steady foot traffic from local residents and visitors alike. Its a great spot to create something special, with the opportunity for mixed-use development allowing for both commercial and residential income streams. (id:58576)
Royal LePage Proalliance Realty
3690 Walker Road Unit# 3
Windsor, Ontario
PRIME WALKER ROAD CORRIDOR COMMERCIAL SPACE. 798 SQ FEET, DIVIDED W/ OFFICE, 2 PC BATH, AND SHOP AREA, W/ OVERHEAD DOOR. THIS LOCATION IS GREAT FOR VEHICLE TINT BUSINESS, LIGHT FABRICATION BUSINESS, SIGN BUSINESS, AND MORE. PLENTY OF SHARED PARKING SPOTS, WITH EXCELLENT ON STREET VISIBILITY, W/ PYLON SIGN READY FOR YOUR SIGN INSERTS. GROSS LEASE PLUS UTILITIES. PLEASE CALL L/B DIRECTLY FOR ANY FURTHER INFORMATION. (id:58576)
Coldwell Banker Tailored Realty
714 Autumn Willow Drive
Waterloo, Ontario
Under construction Activa built home. The Summerpeak Model - 2,412sqft, with double car garage. This 4 bed, 2.5 bath Net Zero Ready contemporary style home features bedroom level laundry, taller ceilings in the walkout basement, insulation underneath the basement slab, dual fuel furnace, air source heat pump and ERV system and a more energy efficient home! Plus, carpet free main and second floor, upgraded ceramic flooring in all entryways, bathrooms and laundry room as well as quartz countertops throughout the home, plus so much more! Activa single detached homes come standard with 9ft ceilings on the main floor, principal bedroom luxury ensuite with glass shower door, 3-piece rough-in for future bath in basement, larger basement windows (55x30), brick to the main floor, siding to bedroom level, triple pane windows and much more. For more information, come visit our Sales Centre which is located at 259 Sweet Gale Street, Waterloo and Sales Centre hours are Mon-Wed 4-7pm and Sat-Sun 1-5pm. (id:58576)
Peak Realty Ltd.
Royal LePage Wolle Realty
363 Canada Plum Street
Waterloo, Ontario
Under construction Activa built home. The Hampshire Model (Walk-up floorplan design) - 2,823qft, with double car garage. This 4 bed, 3.5 bath Net Zero Ready traditional style home features a finished basement, bedroom level laundry, insulation underneath the basement slab, dual fuel furnace, air source heat pump and ERV system and a more energy efficient home! Plus, a carpet free main floor, upgraded ceramic flooring in all entryways, bathrooms and laundry room as well as quartz countertops throughout the home, plus so much more! Activa single detached homes come standard with 9ft ceilings on the main floor, principal bedroom luxury ensuite with glass shower door, larger basement windows (55x30), brick to the main floor, siding to bedroom level, triple pane windows and much more. For more information, come visit our Sales Centre which is located at 259 Sweet Gale Street, Waterloo and Sales Centre hours are Mon-Wed 4-7pm and Sat-Sun 1-5pm. (id:58576)
Peak Realty Ltd.
Royal LePage Wolle Realty
1477 Wyandotte East
Windsor, Ontario
CURRENTLY OPERATING AS AN ESTABLISHED ANTIQUE, VINTAGE, AND COLLECTIBLE STORE. THE OPPORTUNITIES ARE ENDLESS AS IT'S ZONED CD2.2 ALLOWING FOR AN EXTENSIVE LIST OF PERMITTED USES. WITH ALMOST 2900 SQUARE FEET, HIGH CEILINGS, AND LARGE STOREFRONT WINDOWS, THERE'S AMPLE ROOM FOR AN ADDITIONAL BUSINESS. PLENTY OF PEDESTRIAN TRAFFIC FROM THE SURROUNDING WALKERVILLE AREA, ALONG WITH DRIVE BY TRAFFIC MAKE IT A HIGHLY VISIBLE LOCATION, AND IT'S ONLY A FEW BLOCKS FROM WINDSOR'S BEAUTIFUL WATERFRONT. THIS AREA CONTINUES TO GROW, AS DOES THE POPULARITY OF ALL THINGS VINTAGE AND COLLECTIBLE. WE WELCOME YOU TO VIEW THE PROPERTY AND SEE FOR YOURSELF WHY SO MANY CUSTOMERS FROM NEAR AND FAR HAVE SIGNED THE GUEST BOOK, SHARING THEIR EXPERIENCES, AND WHAT KEEPS THEM COMING BACK. THIS IS A TURNKEY OPPORTUNITY COMBINING PROPERTY, BUSINESS, AND INVENTORY. (id:58576)
RE/MAX Care Realty - 828
12 - 135 Addison Hall Circle
Aurora, Ontario
Brand New Built Industrial Unit, Excellent Location And Modern Features. Convenient Access To Hwy 404 At Wellington St. Built With R15 Architectural Precast And Glazed Units At The Front Area, Complete With Double - Glazed Aluminum front Entrance Doors And Clearstory Windows In The Warehouse Area To Provide Natural Light. Zoning Permits A Wide Variety Of Uses.28 Feet clear height in most part and 16 Feet clear height in about 1205 sq feet.The unit consists of a main floor of 3050 sq feet and a mezzanine floor of 1205 sq feet.Option to lease both units together or separately.Roof top AC of 5 tons installed by landlord already (id:58576)
Homelife Landmark Realty Inc.
508 Riverbend Drive Unit# 49
Kitchener, Ontario
Your Sandbox Co-working office space. Looking to grow your business? Enjoy this dedicated hybrid working space and all the perks that it offers, such as free parking, 24/7 secure building, many onsite amenities including meeting rooms, 100 seat theatre with full audio/visual system, golf simulator, a videocasting area and fitness centre! Your working space comes equipped with a locking filing cabinet, task and guest chair and a modern desk. For you, it is important to balance work and privacy, sharing common interests with like minded professionals and referrals to grow your business. (id:58576)
Coldwell Banker Peter Benninger Realty
70 Allenby Avenue
Brantford, Ontario
Attention First Time Home Buyers and Investors! Discover this updated 2-storey detached property, freshly painted throughout with easy-to-maintain new vinyl flooring on the main level and laminate on the 2nd. Wood-burning stove provides both comfort for the chilly evenings and rustic appeal. Nestled in an up-and-coming area, you'll find yourself just moments away from Conestoga College and Wilfrid Laurier Campus, as well as nearby parks, schools, shopping, and scenic trails along the Grand River. Dont miss your chance to make this charming property your own! **** EXTRAS **** Freshly Painted T/O, Updated Kitchen. Pot Lights on Main Floor. New Vinyl Floor. Big Garden Shed. (id:58576)
Ipro Realty Ltd.
13471 Heartlake Road W
Caledon, Ontario
Spectacular Property, Custom Stone House W approx. 4500 sq living space Welcomes You To An Immaculate1.37 Acre lot With Beautiful Views Overlooking The Property. Incredible Kitchen With Breakfast Bar, Sitting Area, Stone Fireplace, Gorgeous Cabinets, Granite Countertops, Natural Stone Backsplash &Glass Doors Out To The Patio And Pool. Lots Of Great Entertaining Space Wood Burning Fireplace, French door W/O to Flagstone patio + Deck with Barn Beam structure, Custom Stone outdoor fireplace +outdoor Large Island W Granite Counter, Inground Saltwater heated Pool, Kids Play area, Inground Trampoline, hot tub(as is) Interlocking walkway, Professionally Landscaped, Pot Lights, Minutes to410, hwy 10, potential 413 & 40 minutes to Downtown Toronto. You Can't Go Wrong. Don't Miss Out. **** EXTRAS **** Basement is finished with Separate Entrance, kitchen, laundry, 3 Piece bath, Large Bedroom + Den, Additional Storage.200 amp panel, water softner. House Is Absolutely Gorgeous And Your Clients Will Love It (id:58576)
Homelife Silvercity Realty Inc.
98 Calla Terrace
Welland, Ontario
Fantastic Opportunity In a Well Established Quiet Neighbourhood Surrounded By Nearby Schools, Parks, And Major Amenities. This Delightful Family Bungalow Boast Bright Spacious Rooms With 3 Beds, 2Baths And A Fully Finished Lower Level! Double Garage, Large Deck, Shed, Fenced Yard On A Generous Lot, Providing Ample Space For Outdoor Activities. A Must See! !! (id:58576)
Orion Realty Corporation
55 Margery Road W
Welland, Ontario
This Home Is Located In A Nice Area Near Merritt Island, Short Walk To Downtown And Close To The Welland Canal. The Living Room Flows Nicely Through The Dining Room And Directly Into The Spacious Kitchen, With A Door Leading To The Rear Deck. Three bedroom 1.5 storey home, nestled in a neighbourhood aside the Welland Canal, provides a multitude of opportunity that's fit for most home ownership ideals. Perfect for the first time homebuyer, downsizer, investor and up sizer in search of home with room to grow the list goes on. This home offers more than your typical bungalow living with a 2nd floor loft designed for many uses which includes an additional 3rd bedroom, generous size home office, media/family room or retreat. (id:58576)
Meta Realty Inc.
1875 Wavell Street
London, Ontario
ATTENTION ALL INVESTORS Residential property with four self-contained units. COMPLETELY REDONE WITH ALL NEW FURNACE AND ELECTRICAL NEW FLOORING, BATHROOMS AND KITCHENS AND APPLIANCES ALL NEW FLOORS AND MUCH MORE. THIS IS A GREAT OPPORTUNITY WITH TO ADD ANOTHER 2 UNITS. TENANTS PAY OWN HYDRO, HEAT AND WATER HEATERS. INCOME UNIT 1($1695) UNIT 2($618.08) UNIT 3($2050) UNIT4($2050). PLUS UTILITIES AND INSURANCE. LARGE LOT WITH AMPLE PARING. CALL L.A. FOR INFORMATION ON 2 ADDITIONAL UNITS. (id:58576)
Streetcity Realty Inc.
314 - 50 Herrick Avenue
St. Catharines, Ontario
Welcome to your pvt oasis in the heart of beautiful St. Catharines.This stunning 1 bedroom,1 bath condo is located in the newly built Montebello Condos and offers a luxurious lifestyle. This 680 sqft unit, offers you plenty of natural light and modern finishes.The open concept layout seamlessly flows from the living room to the kitchen, making it perfect for entertaining guests or siting with family. You can also enjoy your own private balcony and enjoy your morning treat surrounded by nature. And with all state-of-the-art technologies included, you can manage everything in your condo remotely for ultimate convenience. The Montebello Condos also boast incredible amenities such as a party room, social room, and gym making it easy to stay active and connect with neighbors. Located just minutes away from St. Catharines' new hospital and surrounded by woodlands with great hiking trail this location truly has it all. And let's not forget about being situated in area of wineries!!! easy show **** EXTRAS **** close to Niagara falls, Niagara College NOTL, QEW, Premium outlet mall, Gold Course next door (id:58576)
Homelife/miracle Realty Ltd
152 - 415 Sea Ray Avenue
Innisfil, Ontario
Discover the perfect combination of modern elegance and resort-style living in this stunning one-bed one-bath unit nestled in a private luxury community by Lake Simcoe. Offering a healthier, all-seasons lifestyle, this residence boasts a sleek design and access to world-class amenities. Step into the open-concept living area with large windows that flood the space with natural light. The modern kitchen features a spacious central island, stainless steel appliances, and contemporary finishes, perfect for both entertaining and everyday living. The bedroom provides a peaceful retreat with a large closet, while the full bathroom offers stylish fixtures and comfort. This unit includes a unique expansive ground level patio/terrace, where BBQs are permitted, providing the ideal setting for outdoor relaxation and entertainment! This vibrant community offers year-round enjoyment and convenience, with access to a beach club, marina, lake club lounges for lakeside activities. Sailing, water sports, and a 200-acre nature preserve with 7 acres of scenic trails, tennis, basketball, pickle-ball, as well as a heated pool with a hot tub. An 18-hole golf course and a variety of on-site dining options, including restaurants, Starbucks, an LCBO, and a supermarket. Weekly entertainment at the waterfront pavilion for fun and socializing. Whether you're lounging by the in-ground pool, exploring nature, or enjoying a quiet meal at one of the resorts restaurants, this community provides the ultimate blend of activity and tranquility. Make this beautifully designed unit your new home and enjoy the best of luxury living at Friday Harbour. **** EXTRAS **** RESORT FEES: ANNUAL FEE $1164, ENTRY FEE 2% OF PP+HST (PAYABLE ONE TIME), BIG BAY RESORT/CLUB FEE $175 (id:58576)
Sutton Group Incentive Realty Inc.
726 Khalsa Drive
Woodstock, Ontario
Presenting Only A year old townhouse in Woodstock with 1804 square feet of living space, 2.5 bathrooms, and stunning 9-foot ceilings. A stunning open concept living room, dining area, and eat-in kitchen with quartz countertops and brand-new stainless steel appliances that promote a modern atmosphere are all located on the ground floor. There is a laundry room, two additional large bedrooms with a shared four-piece bathroom, a five-piece ensuite, and a walk-in closet on the second floor. This home has an abundance of natural light, which makes it feel cozy and welcoming for comfortable living. The land has two driveway parking spaces in addition to a single car garage. Three-piece bathroom rough-in in the basement. Gas Line Connection For A Future Barbecue. Garage Doors Leading to the Backyard and House. Upgrades to the shower niche*2 and undermount sinks*3 have cost $5K and more. **** EXTRAS **** S/S Fridge, Stove, Built In Dishwasher, New Washer & Dryer, Light & fixtures Included. (id:58576)
Homelife/miracle Realty Ltd
209 - 793 Colborne Street
Brantford, Ontario
The perfect rental opportunity- charming 1-bedroom condo, offering low condo costs that cover water and heat. This stylish unit is ideally situated close to all amenities and transit options, making it perfect for busy professionals or couples seeking convenience. The sleek open-concept layout enhances the living space, while the modern kitchen is equipped with stainless-steel appliances, perfect for cooking and entertaining. (id:58576)
Royal LePage Your Community Realty
751 Autumn Willow Drive
Waterloo, Ontario
Under construction Activa built home. The Hampshire Model (Walk-up floorplan design) - 2,823qft, with double car garage. This 4 bed, 3.5 bath Net Zero Ready traditional style home features bedroom level laundry, taller ceilings in the basement, insulation underneath the basement slab, dual fuel furnace, air source heat pump and ERV system and a more energy efficient home! Plus, a carpet free main floor, upgraded ceramic flooring in all entryways, bathrooms and laundry room as well as quartz countertops throughout the home, plus so much more! Activa single detached homes come standard with 9ft ceilings on the main floor, principal bedroom luxury ensuite with glass shower door, 3-piece rough-in for future bath in basement, larger basement windows (55x30), brick to the main floor, siding to bedroom level, triple pane windows and much more. For more information, come visit our Sales Centre which is located at 259 Sweet Gale Street, Waterloo and Sales Centre hours are Mon-Wed 4-7pm and Sat-Sun 1-5pm. (id:58576)
Peak Realty Ltd.
Royal LePage Wolle Realty


