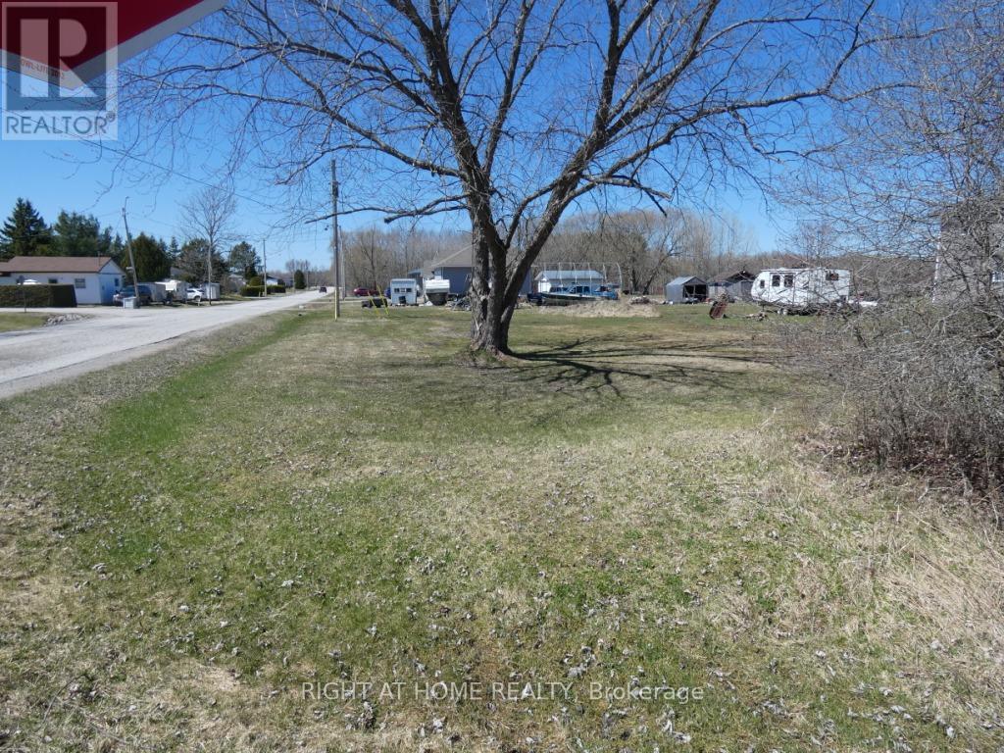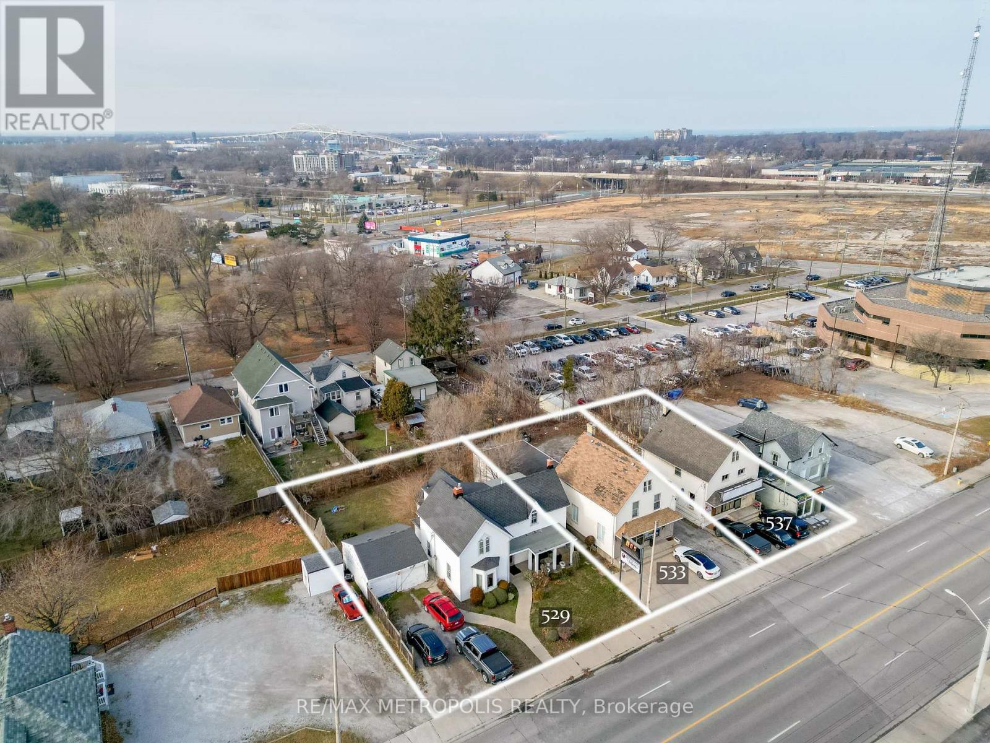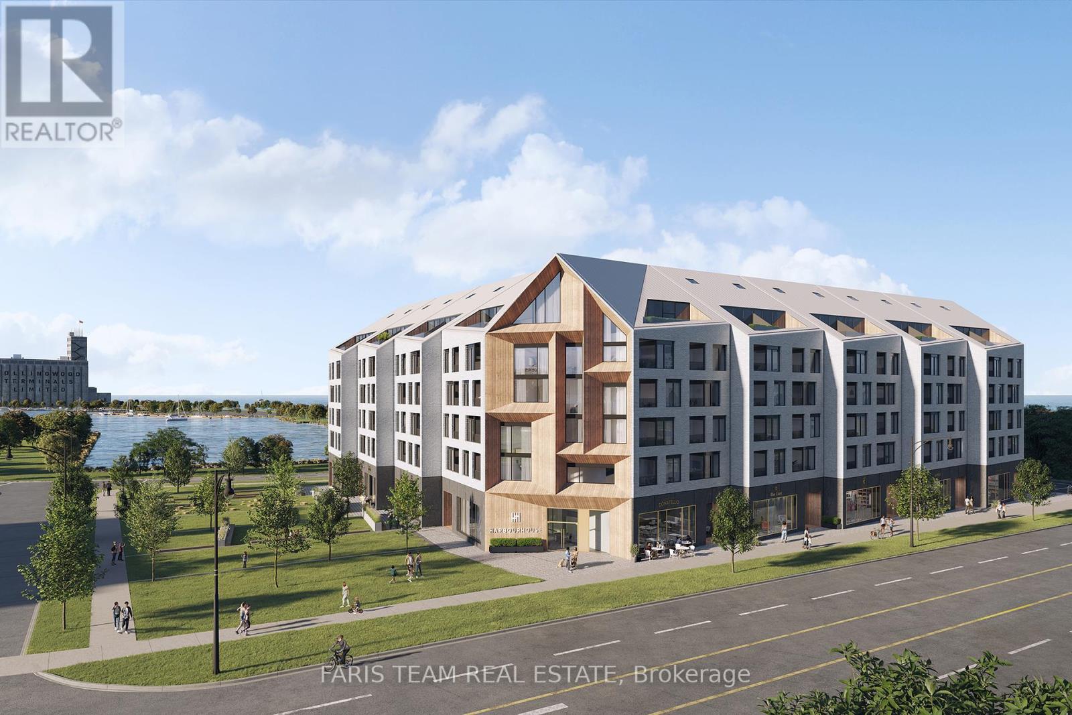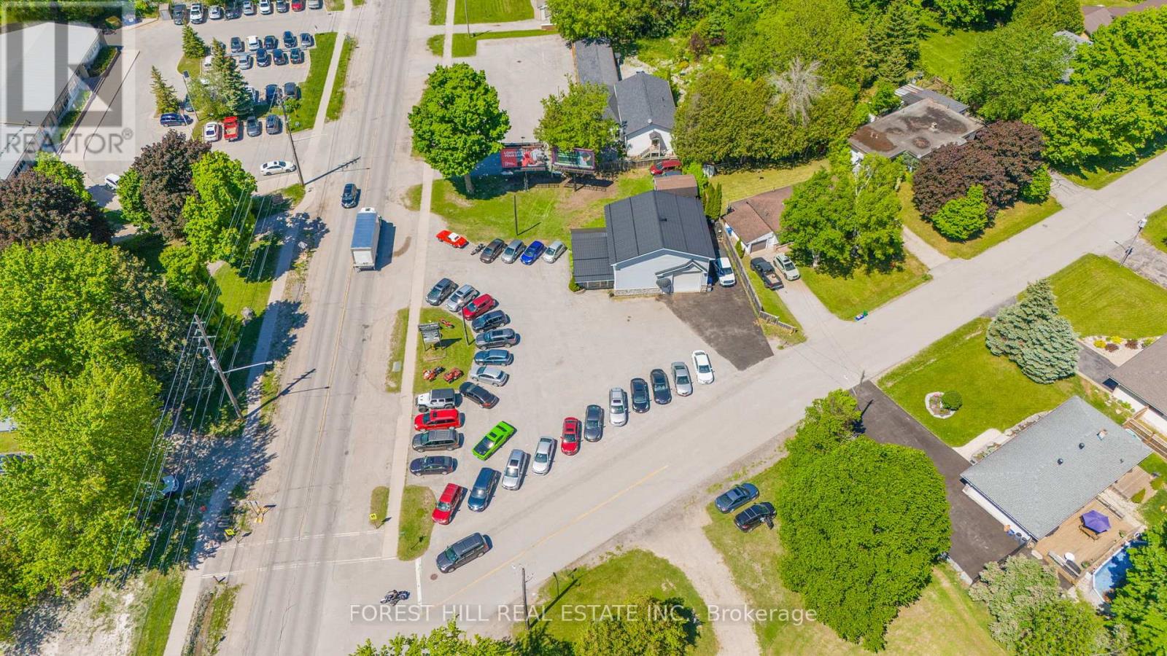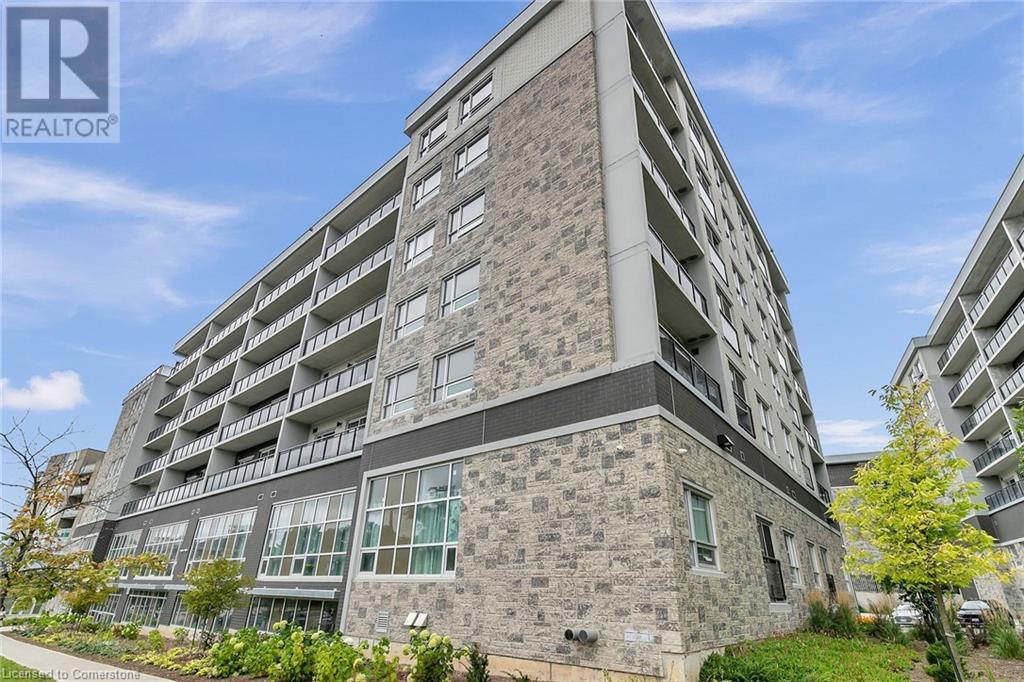231 Max Becker Drive Unit# 5
Kitchener, Ontario
Charming 3-bedroom, 2-bath townhome featuring an attached garage and an additional parking space. Ideally located in Williamsburg, this home offers convenience at your fingertips. Enjoy easy access to shopping, dining, and recreational activities, making it perfect for modern living. Close to highway access and public transit. Don't miss out on this fantastic opportunity! (id:58576)
Real Broker Ontario Ltd.
134 Chesley Avenue
London, Ontario
Investors and First Time Hone Buyers, take note! This fully updated 2 storey home has been well cared for and includes a newly renovated and freshly paint The spacious main floor has a open concept living room and formal dining area, good size kitchen, with access to the back yard and lower level suite. The Upper level has 2 generously sized bedrooms and a 3PC bath. Bright, open and modern design offers comfortable living and is sure to impress. The Lover level suite has a 3 pc bath and a good size bedroom. Fully fenced back yard and an extended driveway with a room for a 4 vehicles. Located close to all amenities including Public Transit, Shopping, Churches, Library, park , BMO Rea Center and more. **** EXTRAS **** Freshly painted , with a new kitchen, new flooring on the main floor, and pot lights in the main and bedrooms. (id:58576)
Save Max Real Estate Inc.
11 Hidden Forest Drive
Whitchurch-Stouffville, Ontario
Majestic 5890SF (8929SF of living space) All Stone 2-Storey Estate boasting a unique design with an exceptionally wide foot print. (Please see attached floor plan) The estate boasts an oversized 3 Car Garage with entrance to the professionally finished basement, 1000sf loft with separate entrance from the garage and private gated driveway that is nestled onto 2 glorious mature treed acres on desirable Hidden Forest Dr in the heart of Cedar Valley that backs onto the York Regional Forest Scout Tract. Perfect for entertaining, the open concept living room/family room boasts a 2-sided floor-to-ceiling stone fireplace, built-in shelving and walk-out to patio. Enjoy cozy down time in the main floor library with fireplace. Host large families in the large Kitchen with centre island, breakfast bar, large W/I pantry and bright windowed breakfast area that overlooks the forest. The Main Floor conveniently offers 2 Powder Rooms, Laundry Room, and Mudroom with access to the 2nd-Floor Loft. The amazing Primary Suite boasts a 2-sided stone fireplace, separate siting room with vaulted ceilings and wet bar, separate (3pc) his and her (5pc) ensuite washrooms and two large walk-in closets. The 4th Bedroom presents a 4pc ensuite, walk-in closet and private balcony overlooking the backyard and has direct access to the Loft. The spectacular bright 42x34 Loft has its own staircase/entrance, multiple windows and offers a great bonus space perfect for an Office, Studio, Gym/Yoga, additional Bedrooms, hobby, Mancave or Recreation room. The fabulously finished Basement features an Office, Den, Games Room, Media Room, Recreation Room, wet bar, 3pc Washroom, Workshop and walk-up to the 3-car Garage. Relax in the private backyard with patio, grass field, professional landscaping, breathtaking forests and direct access to the York Regional Forest. Enjoy this exceptional estate with room for multi-generational families that is conveniently located within minutes to Hwy 404 and all amenities. **** EXTRAS **** Fibre Optic internet on street. (id:58576)
Royal LePage Rcr Realty
559 Dundas Street E
Hamilton, Ontario
An exceptional opportunity to own a coveted piece of land in the highly sought-after area of Waterdown. Nestled in a serene, yet conveniently located neighborhood, this prime plot offers endless possibilities for building your dream home or investing in a growing community. Surrounded by natural beauty, top-rated schools, and all the modern amenities, this property is ideal for those looking to enjoy both tranquility and convenience. Don’t miss your chance to secure a valuable asset in one of Waterdown's most desirable locations! (id:58576)
Homelife Miracle Realty Ltd
2180 Highpoint Side Road
Caledon, Ontario
Private and set amongst towering mature trees on an approx. 5.98 acre lot, is this 1960s, rustic, 3-bedroom bungalow awaiting your ideas. Functional layout featuring an open concept Kitchen with breakfast area, Dining room with a sliding door walk-out to a patio, a large Living Rm with a floor-to-ceiling stone fireplace, dry bar, and 2 sliding doors to an enclosed porch. The large, detached workshop has an office space, hoist, machine area, and ample storage space. The 2024 tax bill includes both residential and commercial tax levies. The property code describes it as a residence with a commercial/industrial unit. This area features cideries, breweries, Art Centers, Millcroft Inn & Spa, Forks Of The Credit Provincial Park, Golf at TPC Toronto at Osprey Valley & MORE! 10 Mins To All Amenities & Hospital In Orangeville. Fantastic location near Porterfield Rd (136), Highways 9 &10 for easy commuting. Close to all shopping, amenities & the hospital in nearby Orangeville. 1 hr to Toronto & Pearson International Airport. **** EXTRAS **** Estate Sale. Property is being sold, as is, where is, without warranty. Video surveillance. Do NOT enter without an appointment. Extras: septic pumped 2024. (id:58576)
Century 21 Millennium Inc.
0 Edward Street
West Nipissing, Ontario
Build Your Dream Home On This Huge 69 X 222 Pie Shaped Corner Lot! Widens to 123 Feet at the Back of the Property! Mostly Beautiful New Builds On The Street! A Great Location In Fast Developing Cache Bay! Minutes To Lake Nipissing! Public Boat Launch Or Some Fishing Off The Government Dock! Swimming, Playground & Parks Are All Nearby! Save $$$s With Driveway Already Installed, Sewer On Property. Water & Hydro On Road. Just 10 Mins To Sturgeon Falls. A Short Drive To Highway 17. Easy Commute To North Bay Or Sudbury! (id:58576)
Right At Home Realty
1010 Trailsview Avenue
Cobourg, Ontario
Welcome to your dream family home! This stunning newly built residence boasts 5 spacious bedrooms and 4 modern bathrooms, perfect for comfortable family living. As you enter, you'll be greeted by an inviting open floor plan that seamlessly connects the living, dining, and kitchen areas, making it ideal for entertaining and family gatherings. The kitchen is a chef's delight, featuring ample counter space, and a large island.The highlight of this home is the walk-out basement, which offers additional living space and direct access to your backyard oasis. Imagine enjoying serene views of the pond from your patio, creating the perfect backdrop for relaxation and outdoor activities.The generous bedrooms provide plenty of room for family and guests, while the bathrooms are elegantly designed with modern fixtures and finishes. Located in a tranquil neighborhood, this property combines luxury with the beauty of nature, making it the perfect setting for your family's next chapter. Dont miss the opportunity to make this beautiful home yours! (id:58576)
RE/MAX Hallmark First Group Realty Ltd.
Gl 03 - 50 Herrick Avenue
St. Catharines, Ontario
Welcome to the brand new Montebello Condos! A modern, smart technology, well designed 5 Story Building located in the heart of St. Catherines. This garden level, south facing unit overlooks a beautifully manicured golf course and it's spacious rooms are the epitome of comfort and style. Control your home's ambiance with just a tap on your smart phone, making your everyday tasks effortless and enjoyable. Staying fit will be easy when you take advantage of gym's fitness equipment or enjoy a friendly game of outdoor Pickleball. Conveniently located near shops, Restaurant, Major Highways, Universities, Outlet Mall and much. A must see!! (id:58576)
RE/MAX Premier Inc.
529 533, 537 Christina Street N
Sarnia, Ontario
Unbelievable Investment Opportunity To Own A Residential & Commercial Mixed-Use Parcel Known As #529, #533 & #537 Christina St. N., Sarnia. 138' Ft. Of Frontage Of Prime Real Estate With High Visibility And Traffic Count On Approx. 1/2 Acre Situated In The Downtown Core, Close Proximity To Sarnia's Centennial Park & Beautiful Waterfront. This Parcel Boasts A Residential 3-Bedroom House, Residential Tenanted Apartments, & Commercial Buildings That Have Been Home To Established Family Owned Travel Agency & Printing Company. This Package Deal Offers Lots Of Room To Expand Or Create New Business & Development. Currently A Good Generating Income Per Year, Which Could Increase With Further Development Of The Land. Residential & Commercial (GC3 Zoning). Hwy. #402 & The U.S. Border Are A Stones Throw Away. Investors Will Want To Add This Rare Real Estate Parcel To Their Portfolio. (id:58576)
RE/MAX Metropolis Realty
16161 Shaws Creek Road
Caledon, Ontario
Whether you are making the move from the city, suburb, or just down the road, this is the house that will be your forever home! Embrace autumn's brilliant forest colours, winters by the fireplaces, fresh spring mornings in the 2 screened-in porches, and summer evenings on the patio. Set on over 16 acres of privacy and tranquillity, this custom-built (2005) ranch-style home boasts 4,600 sqft, with an additional 2,000 sqft of finished basement. Warmth and thoughtful custom finishes are found top to bottom with refinished hemlock wood and stone floors, pot light and wall-sconce lighting, French door walk-outs and huge windows, and a seamless floor plan that provides an open concept flow coupled with designated entertaining areas. Entertain in the sprawling living room with the awe-inspiring stone fireplace and vaulted ceiling, and enjoy holiday dinners in the separate dining room. The large eat-in kitchen features butcherblock & slate counters, large centre island with breakfast bar plus an eat-in area, stainless steel appliances including 6-burner gas stove within a stately alcove, and a sizeable walk-in pantry. The main floor primary bedroom is a haven with fireplace feature, walk-in closet, 8pc ensuite with water closet, and a private screened-in porch. Find 2 bedrooms on the second level with ensuites, and 2 additional bedrooms in the basement. Charming main floor office and picturesque loft-style library/ family room. The finished basement includes a gym room, open concept games room, theatre room with dry bar, and ample storage in the 1,000sqft crawl space. The mudroom is the perfect drop-all area with access to the 3-car garage, large private driveway, and backyard. Surrounded by nature with walking trails, large stone landscaped rear patio with beautiful views, a swim-spa and cleared greenspace. With small businesses nearby and minutes to amenities of Orangeville and Erin,16161 Shaws Creek Rd is more than just a house, it's a lifestyle! **** EXTRAS **** Timeless finishes and meticulously maintained for the ideal turn-key property. Back-up generator, sump pump, tankless hot water heater, radiant heat floors, central a/c, water softener & more. Great home inspection. (id:58576)
RE/MAX Hallmark Realty Ltd.
35 Glen Rogers Road
Collingwood, Ontario
This luxurious lakeside residence offers 4,000 sqft of custom-built craftsmanship, featuring 4spacious bedrooms with private en-suites. Enjoy panoramic views of Georgian Bay from the high-ceiling, open-concept living area, seamlessly extending outdoors to a balcony with glass railings. Heated flooring and a commercial-grade heating system ensure year-round comfort. Entertainor relax with an integrated sound system, outdoor kitchen, and hot tub. Enhanced security and convenience with a whole-home automatic generator and 5-camera smart home system. Direct water access for fishing, swimming, kayaking, or paddle boarding. Includes attached heated garage and detached garage with heated workshop or bunkie. Ample parking for 6 vehicles. Experience waterfront living in this turn-key Collingwood home. Ready for immediate occupancy. (id:58576)
The Agency
1004 - 3220 William Coltson Avenue
Oakville, Ontario
Don't miss this exceptional 1-bedroom, 1-bath condominium in the newly built William Colton Building. This unique unit is a rare find, featuring two parking spots and $20,000 in upgrades. Enjoy the spacious layout with wide plank laminate flooring, smooth ceilings, and elegant window coverings, including Sunglow shades for added privacy and style.The modern kitchen boasts stainless steel appliances, quartz countertops, and a chic tile backsplash, with in-suite laundry conveniently nearby. Security is enhanced with digital locks and fob access.Residents can take advantage of fantastic amenities, such as a furnished rooftop terrace, social lounge, party room with an entertainment kitchen, yoga/movement studio, and a pet wash station. This condo combines contemporary style, comfort, and convenience, making it the perfect urban retreat in Oakville. Seize this opportunity to call this stunning unit your new home! **** EXTRAS **** Brand new renovated unit with $10K forth of upgrades. (id:58576)
RE/MAX Millennium Real Estate
607 - 31 Huron Street
Collingwood, Ontario
Top 5 Reasons You Will Love This Condo: 1) One of the last remaining penthouse suites in a stunning building by Streetcar Developments, offering an unparalleled living experience 2) Exquisite 900 square foot penthouse spanning two levels, complemented by an additional 100 square foot terrace for outdoor enjoyment 3) Open-concept main level and terrace providing an ideal setting for entertaining, while the primary suite settled on the upper level boasts a large skylight and a luxurious ensuite featuring double sinks, a glass shower, and a private toilet 4) Showcasing an impressive $32,400 in upgrades, including a stone countertop in the bathroom, a kitchen with a waterfall edge and stylish backsplash, upgraded tiles, high-end appliances, a gas line on the terrace, and roller blinds throughout 5) Designated underground parking space included in the purchase price for added convenience. Visit our website for more detailed information. (id:58576)
Faris Team Real Estate
3620 Dandurand
Windsor, Ontario
Unique 4 bedroom two bath brick and vinyl home with a huge addition of over 1000 sq ft in an exclusive area near Roseland Golf Club. In the heart of South Windsor, 3620 Dandurand is on a quiet cul de sac in a highly desirable area just south of Roselawn Dr. Spacious family and dining room with yard access is perfect for entertaining. Main floor also features a Custom kitchen, living room, two bedrooms and full bath. Upper level features a massive primary bedroom complete with skylights, plenty of storage and a 5 pc ensuite bath plus a 4th bedroom and loft style den. Partially finished basement and a two car detached garage complete this family package! If you're looking for a huge 4+1 bedroom 2 bath home in the Massey School District under 650k, this is it! (id:58576)
RE/MAX Preferred Realty Ltd. - 584
2929 Rivard
Windsor, Ontario
Welcome To 2929 Rivard Ave! This Charming Ranch Is Situated On A 60 X 120 Lot In The Desirable East Windsor Featuring A 2.5 Car Garage Along With Plenty Of Storage, 3+1 Bedrooms 2 Full Bathrooms, 2 Kitchens And A Grade Entrance With The Potential For An Inlaw Suit! Steps Away From All Amenities Including Shopping, Dining, Public Transportation, Walking Trails, And A Public School Conveniently Located On The Same Street. This Home Is Perfect For For Families Looking For A Forever Home! Take A Tour Of This House, And Make It Your New Home! You Don't Wanna Miss This One! (id:58576)
RE/MAX Care Realty - 828
1011 Cherrygrove Drive
London, Ontario
Your custom designed Executive estate awaits you. Nestled high on a 1.09 acre lot on one of London's most exclusive streets. Meticulously built, this spectacular 2 + 2 bedroom, 3.5 bath manse features over 6500 sq ft of tranquil luxury living space. Braam's Custom designer kitchen showcases an oversized island, Quartz countertops, Stainless steel appliances, and a pantry with plenty of storage. Windows abound offer wonderful vistas to the perennial gardens, outdoor fireplace, and patios. The main floor boasts 7' wide hallways, vaulted ceilings graced by warm timber beams, and decorative iron cables. Great room features a Marble Wood burning Fireplace with Adjoining Formal Dining room. The principal primary suite offers its own den before giving way to an Inviting bedroom and breathtaking Ensuite. You'll enjoy the heated porcelain floors, 2 vanities, a walk-in shower, and a Victoria and Albert soaker tub. Attached is your personal dressing room featuring built-ins. The West wing of the home hosts an additional Primary suite and its own 3-piece bath. Further down the hall leads to a possible 5th bedroom currently being used as a media room featuring a gas fireplace. The Main Floor Laundry room presents a dog wash station with access to the Oversized 3 car garage. An elevator offers additional access to the finished Lower Level. There you will enjoy a two-sided fireplace allowing separation of the living areas. There are two additional premium sized bedrooms and a 3-piece bath. An abundance of storage offering a pine lined storage room and additional storage space. The home is comforted by 2 heating and cooling systems, an air exchange system, and alarm system. Outside, your patio escape is enveloped by perennials, trellises, and flagstone paths. With 2 years and millions of dollars invested, this one of a kind estate welcomes you! (id:58576)
Sutton Group - Select Realty
401 Shellard Lane Unit# 602
Brantford, Ontario
Welcome to the Ambrose Condos, an intimate residential condominium in Brantford. Conveniently located within proximity to transportation, universities, trails, restaurants, and more. Immerse yourself in this historical city surrounded by nature. This 2 bath, 2 Bed plus Study unit features designer flooring, stone countertops, designer tub and fixtures, glass shower stall, in unit laundry, and more. With underground and aboveground parking, high speed state of the art elevators, and a VALET software ecosystem, this condominium truly has it all! (id:58576)
Century 21 Heritage House Ltd
50 Magdalene Crescent
Brampton, Ontario
Welcome To This Gorgeous 3 Bed 3 Bath Freehold Townhome In Sought-After Heart Lake In Brampton! Large Front Balcony From Living Room! Open Concept Layout. Freshly Painted In Neutral Colours Throughout! Spacious Eat-In Kitchen With Stainless Steel Appliances. Primary Bedroom Features 4 Pc Ensuite And Large Closet. Finished Basement With Walk Out And Above Grade Windows. Includes 2 Parking Spaces With Large Garage. Close To Schools, Parks, Shops, Restaurants, Entertainment Districts & Groceries. See It First Before It Is Gone! (id:58576)
Royal LePage Signature Realty
410 - 31 Huron Street
Collingwood, Ontario
Top 5 Reasons You Will Love This Condo: 1) Don't miss your chance to secure one of the last remaining units at Harbour House, Collingwood's newest gem on the Harbour 2) Final occupancy is just around the corner, set for early February, an incredible opportunity to purchase new without the lengthy wait often associated with new builds 3) Spacious 695 square foot one bedroom suite featuring a versatile 9'x8'6"" den, perfect for a home office or cozy guest room 4) Enjoy $12,400 in premium upgrades, including a stone countertop in the bathroom, a kitchen with a stunning waterfall edge and backsplash, upgraded tiles, top-of-the-line appliances, and stylish roller blinds throughout 5) Additionally, this suite includes a designated underground parking space, adding convenience to your new lifestyle. Visit our website for more detailed information. (id:58576)
Faris Team Real Estate
2002 Mersea Rd B
Leamington, Ontario
This affordable half acre country property is sure to impress! Located on a paved road with no neighbours and beautiful tree line you will love the inviting feel as you pull into the large driveway to the double detached heated garage. This 2 bedroom home has been lovingly updated with a custom eat in kitchen leading to a large bright living room. The finished bonus front room offers great additional space and could be used as an office or den. Both bedrooms are a great size. Vinyl windows, newer roof, convenient geothermal heat and municipal water. Perfect starter home or one floor living for retirees. Close to Wheatley, Leamington and Point Pelee National Park. (id:58576)
Deerbrook Realty Inc. - 178
100 - 6705 Cropp Street
Niagara Falls, Ontario
*** FULLY FURNISHED*** Luxury living, In the Most Desirable Neighbourhood of Niagara Falls. Beautiful Modern stacked Townhouse. Brand new appliances beautiful finishes & OPEN CONCEPT. Large windows 2 spacious Bedrooms 2 Washrooms With large Living/Dining area. Only minutes from Niagara Falls tourist destination, wineries, casinos located in the most Prestigious location of Niagara Falls with easy access to QEW. Conveniently located to Grocery stores and restaurants & best of schools nearby. Walking distance to Shopping centers and etc., Few minutes access TO QEW HWY This is available on Lease for only $2,150 MONTHLY PLUS UTILITIES **** EXTRAS **** All furniture as shown in pictures included. (id:58576)
Century 21 Millennium Inc.
974 Lake Trail Drive
Windsor, Ontario
Waterfront gem! Stunning full brick 2-story home with tranquil lake views in prestigious Southwood Lakes. Approx. 3,400 sq. ft. plus finished basement. 5+2 bedrooms plus a den, 5 full baths. Family room features soaring 2-story ceilings, a cozy gas fireplace & expansive picture windows capturing the peaceful water views. Main floor offers a den & a formal dining room. The open-concept custom kitchen boasts beautiful cabinetry & a striking oval center island. Rich hardwood floors flow throughout. Upstairs has 5 bedrooms & 3 baths including 2 ensuites & a convenient laundry room. The master suite includes a private balcony overlooking the lake. The basement is an in-law suite w/ a family room w/gas fireplace, 2 bedrooms, full kitchen, laundry & a grade entrance. Enjoy the covered front & back porches, an extra-wide stamped concrete driveway, and a 2.5-car garage. Minutes from parks, trails, shopping, and all amenities—experience the pinnacle of serene waterfront living in South Windsor! (id:58576)
Lc Platinum Realty Inc. - 525
444 Laclie Street
Orillia, Ontario
Would you look at that. This prime corner lot, zoned C4i, sits on a high-traffic main artery in Orillia. The property features a deep lot that showcases both street frontages, maximizing exposure. Currently operating as a successful car dealership (business not for sale), it also generates additional income from lucrative Patterson billboard ads. With flexible zoning, the property suits a variety of commercial uses. Highlights include in-floor radiant heating, an office that doubles as a showroom with a sitting area, a 200 AMP shop, durable commercial-grade steel paneling, fully Cat-5 hardwired for internet, speakers, and security, Floor drain with oil interceptor and backflow protector. The building is newer, built in approx 2011 with quality insulation to minimize heat loss / maximize cooling in warmer months.*Vendor take back financing or an option to lease is available, making this an outstanding investmentopportunity.* (id:58576)
Forest Hill Real Estate Inc.
275 Larch Street Unit# B02 In Building G
Waterloo, Ontario
Welcome to 275 Larch St, Unit B02, in building G. This beautiful unit comes FULLY FURNISHED and provides easy access with it being located on the main floor of the building. Upon entering this cozy unit, you are greeted by the modern kitchen, which features stainless steel appliances and quartz countertops. Walk in a little further, and to the left you'll find IN-SUITE LAUNDRY and the living room with large windows; allowing for lots of natural light to enter the unit, giving it a bright and airy feel. This unit features one bedroom with a 4pc ensuite, also with modern finishes and quartz countertops. This condo community offers all the amenities you've been looking for, including a games room, theater room, business center, yoga room, fitness room, and a terrace BBQ area. Located within walking distance to both universities in the city, plenty of restaurants and eateries, Uptown Waterloo, public transit, and so much more! Whether you're a student or professional this is the perfect space to call home!! (id:58576)
Peak Realty Ltd.






