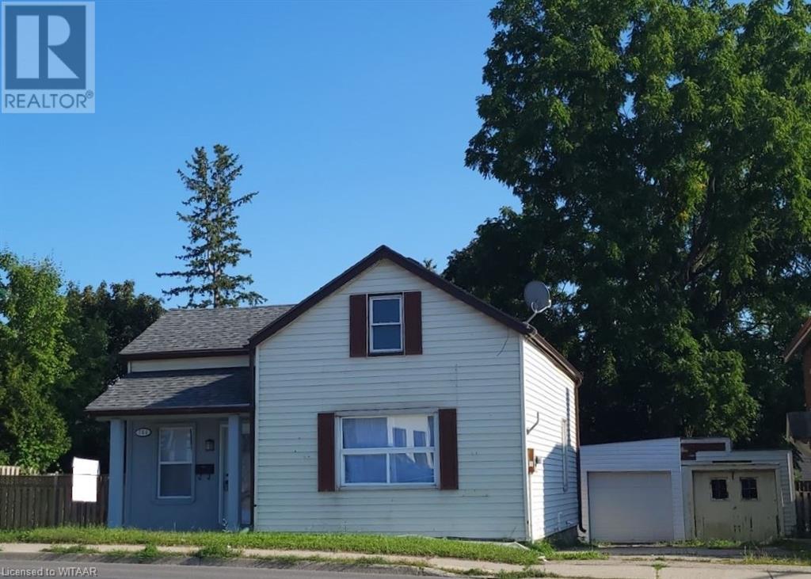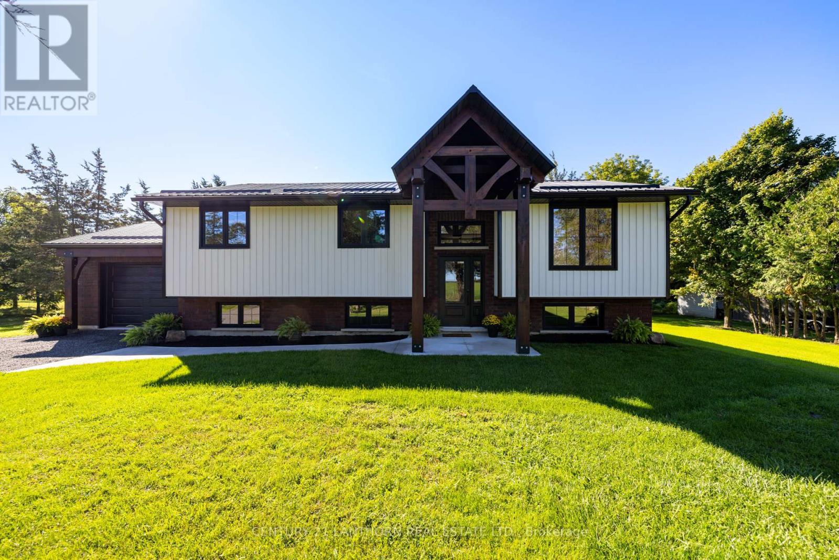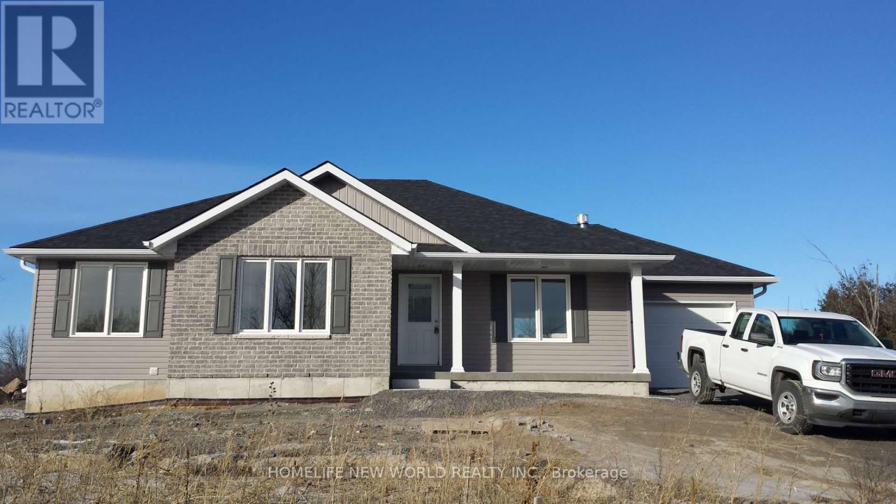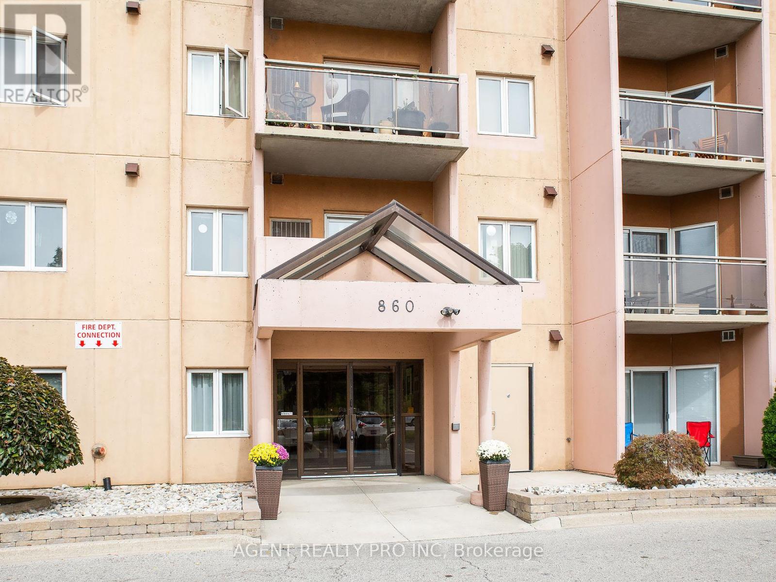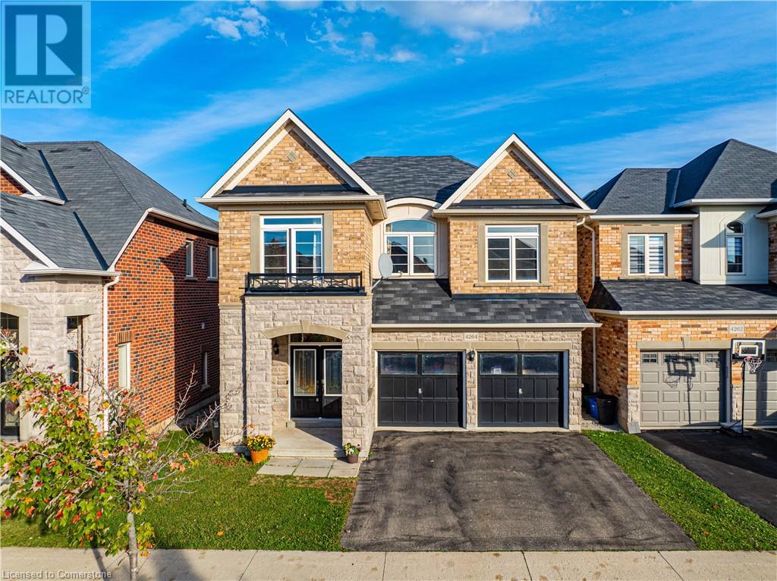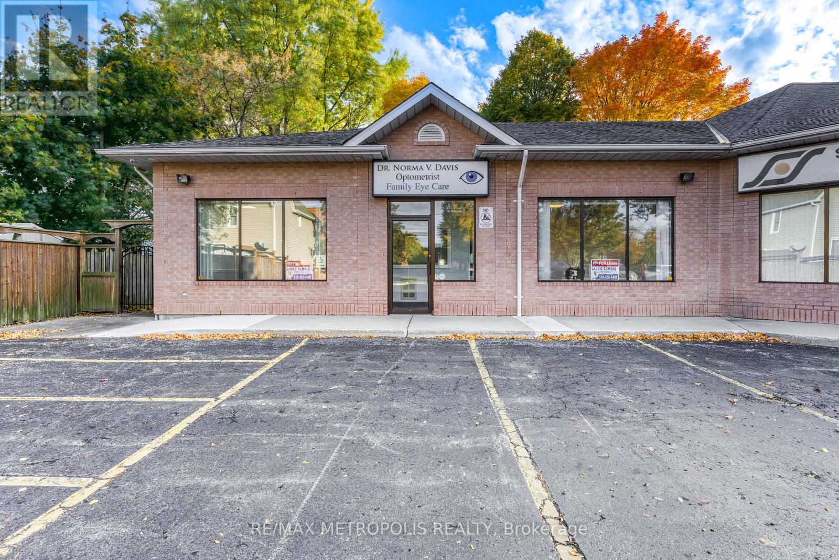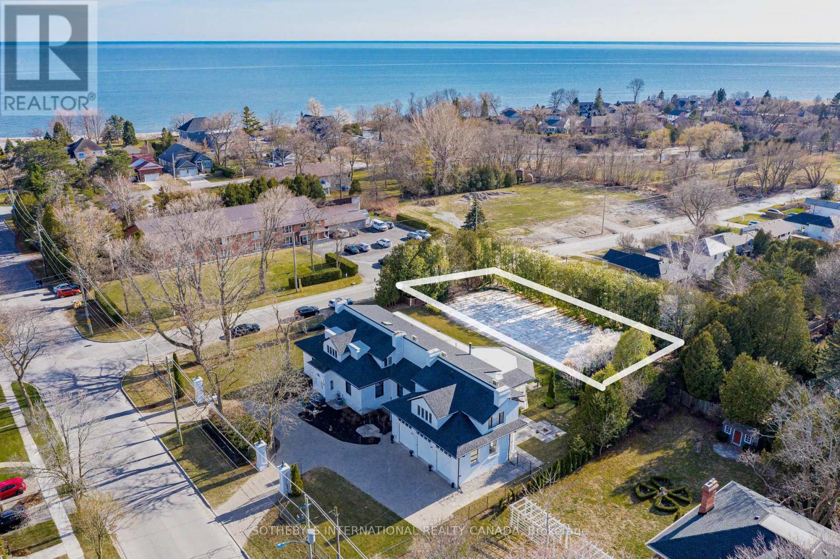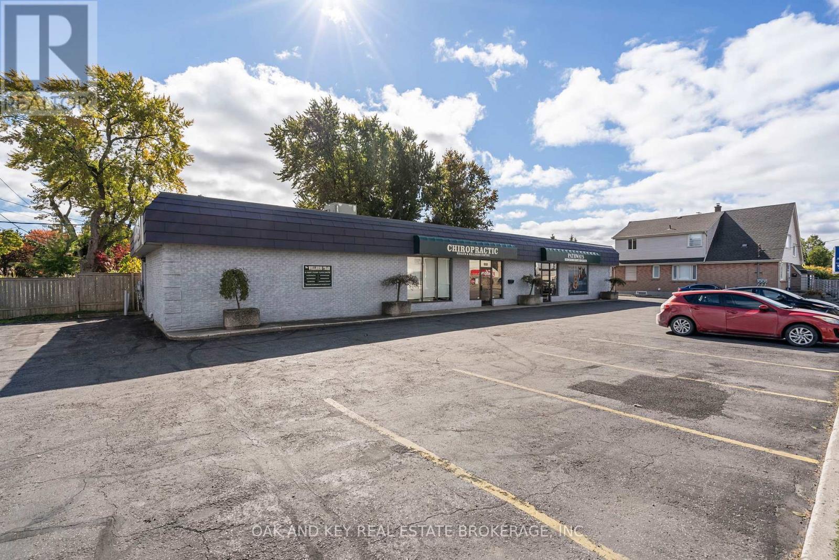6159 Stevens Street
Niagara Falls, Ontario
Gorgeous Executive Home In A Quiet Family Neighbourhood. Large 3 Bedroom Bungalow With An Extra Large Private Backyard And A Lovely Sunroom. Fully Furnished With Games In The Basement. Very Convenient Location. Close To Tim Hortons, Grocery, Bakery And Also To Parks, Schools, Shopping. Few Steps To Pubic Transit. Close To Hwy 420 And Qew. Short Drive To Falls And Entertainment District. Available For Short-Term Or Long-Term Rental. **** EXTRAS **** For Tenant's Use; Fridge, Stove, Dishwasher, Washer, Dryer, All Furniture. (id:58576)
Royal LePage Vision Realty
166 Aviron Crescent
Welland, Ontario
Empire Canals is the ideal place to live a water-inspired life and navigate your own path. Enjoy boardwalks, trails, and the nearby shores of Lake Erie, living a water-inspired life surrounded by like-minded individuals. Canoe, kayak, or paddleboard on the water, just moments from your front door. Imagine waking up to the serene beauty of the Welland Canal right outside your window, bathed in the soft glow of the morning sun. This exquisite home boasts 4 spacious bedrooms, including two master bedrooms, each with its own luxurious ensuite bathroom featuring indulgent frameless glass shower enclosures. All bedrooms have their own ensuites or semi-ensuite bathrooms, totaling four washrooms, offering unparalleled comfort and convenience for your family's needs. Step inside to discover a haven of elegance, with gleaming hardwood floors, sleek solid surface counters, and a modern aesthetic throughout. Every detail has been meticulously crafted, with over $200k in premium upgrades from the builder, including a $112,500 lot premium for backing directly onto the Welland Canal, and central A/C for year-round comfort. Your backyard oasis awaits, where you can unwind and entertain against the breathtaking backdrop of the Welland Canal, with no obstructions to spoil the view. Don't miss this rare opportunity to experience luxury living at its finest. Welcome home. It's the largest model and sits on a premium lot backing onto the Welland Canal with a direct unobstructed view from your backyard. What makes Welland such an attractive place to live is its proximity to surrounding regions like Niagara Falls, Port Colborne, and Niagara-on-the-Lake. Take advantage of the area's award-winning restaurants, boutique shops nearby. The Empire Sportsplex is located just 3 minutes away from the community for Canals residents to use. The facility features tennis courts, beach volleyball courts, and much more. If you weren't already convinced to move to the community, you will be now. **** EXTRAS **** Energy Star is certified and comes with a Tarion warranty. (id:58576)
Ipro Realty Ltd.
764 Dundas Street
Woodstock, Ontario
Fully renovated home with a boastful backyard in downtown Woodstock. Welcome to 764 Dundas street all you need to do is pack your bags and move in. Enter in your updated front door and be welcomed by your modern kitchen , a lovely island awaits your family memories . To your right, is your private large living/dining room accessorized with crown molding and pot lights. On your main floor you will find your master bedroom and impressive 3 piece main bath. Head upstairs to 2 additional bedrooms, your second 3 piece bath and a lounge area to make your own. Imagine beanie bags and pillows, board games and laughter, this space lends itself to your dreams realized. Downstairs' in your basement, you will find a 2 piece bath/Laundry with plenty of dry storage. The large back yard with a deck and shed is perfect for entertaining or maybe even a pool. This space is a true getaway from the city life, right in your own backyard, boasts multiple mature trees, a feature hard to find. You have two driveways with plenty of parking along with a detached garage for your personal needs. (id:58576)
Royal LePage Triland Realty Brokerage
280 Sarah Cline Drive
Oakville, Ontario
3 bedroom 2.5 bath town Home in prestigious Preserve neighbourhood. Live in this beautifulcommunity adjacent to the neighborhood park. The main floor features a spacious entry to a spacefor a den/office. Wood flooring on all levels including stairs. 2nd Floor features a spaciousseparate dining and living room with stepping out to a terrace, perfect for enjoying those warmsummer evenings. 2 piece bathroom for guests. Upgraded Kitchen with Granite counter top, Dark Richcabinetry, stainless steel appliances, and spacious pantry. 3rd floor features 3 bedrooms all withlarge windows allowing for all-day natural light and 2 full bathrooms Located Close To TheHospital, Grocery Stores, Restaurants, Shops, Parks and Schools. Easy Access To Hwy 407, 403 AndQew. (id:58576)
Royal LePage Real Estate Services Ltd.
38 Pine Warbler Street Unit# Lot 0027
Kitchener, Ontario
Location Location Location! Own your 1st New Home with ACTIVA's STARTER SERIES Now Available in the desirable Doon South Harvest Park Community, only minutes from HWY 401. The Saffron 2 is a 2 Storey 3 bed, 1.5 bath with the option to add another full bath. Main floor features carpet free open concept including eat in kitchen, Living Room/Dining, Large Foyer and a 2pc power room. Second floor offers 3 good size bedrooms and a 4pc main bath. Primary Bedroom includes 2 walk in closets which can be upgraded to an ensuite at additional cost. Visit our Sales Office located at 154 Shaded Creek Drive, Kitchener. (id:58576)
RE/MAX Twin City Realty Inc.
Peak Realty Ltd.
120 Jacob Detweiller Drive Unit# Lot 0098
Kitchener, Ontario
Location Location Location! Own your 1st New Home with ACTIVA's STARTER SERIES Now Available in the desirable Doon South Harvest Park Community, only minutes away from HWY 401. The Cobalt Transitional is a 2 Storey 3 bed, 2.5 bath, (includes optional primary ensuite). Black Exterior window frames, Insulated garage door & and a upgraded black front door. Main floor features carpet free open concept including eat in kitchen, Living Room/Dining, Large Foyer and a 2pc power room. Look-Out basement included in. Second floor offers 3 good size bedrooms and a 4pc main bath. Primary Bedroom includes 2 walk in closets which can be upgraded to an ensuite at additional cost. Visit our Sales Office located at 154 Shaded Creek Drive, Kitchener. (id:58576)
RE/MAX Twin City Realty Inc.
Peak Realty Ltd.
26 Millman Lane
Richmond Hill, Ontario
*Brand New Never Lived In 4 Bedroom 4 Bathroom Townhouse In Newly Built Ivylea Community By Marlin Spring*Located At Leslie St & 19th Ave*Beautiful Conservation Area*Minutes To Highway 404, Richmond Green High School, Parks and Trails, Costco, Major Plazas & More*This 3 Storey Townhouse Offers A 2 Car Garage*10' Ceiling On Main & 9' On Upper*Large Centre Quartz Countertop Island w/ Breakfast Bar*Open Concept*Great Layout w/balconies* (id:58576)
Homelife New World Realty Inc.
367 Equestrian Way
Cambridge, Ontario
This stunning corner house offers an abundance of natural light and contemporary design across above 2,110 square feet of living space. Featuring 4 spacious bedrooms and 3 upgraded washrooms, this home is perfect for modern family living. The open-concept layout showcases high-end finishes throughout, with bright and airy rooms that flow seamlessly. The property also boasts 4 parking spots, including 2 in the driveway and 2 in the attached garage, making it perfect for homeowners with multiple vehicles. Located in a peaceful and desirable area, this home is ideal for those seeking a blend of modern luxury and convenience. close to all amenities and easy access to the 401. (id:58576)
RE/MAX Gold Realty Inc.
971 Powerline Road
Quinte West, Ontario
Country sophistication meets practical living space in this newly modernized and remodeled family home on the edge of town. This stunning raised bungalow will draw you in from the moment you pull into the driveway with enhanced curb appeal including custom beams showcasing the front entrance. Inside you'll find a gorgeous kitchen complete with corner pantry and oversize island, open dining and living area with windows highlighting the peacefulness of the surrounding fields outdoors, and maintenance free flooring throughout the entire house. The main level includes 3 bedrooms, the primary with it's own 3 piece ensuite, a spacious 4 piece bathroom and a bonus closet which can also accommodate a stackable laundry unit. The lower level has an additional 2 bedrooms, a 4 piece bathroom, and a large laundry/mudroom with a separate entrance into the garage/outside. The main living space downstairs has a generous sized rec room with one end ready to accommodate an additional kitchen/wet bar, or toy room/playroom. Outside the backyard is the perfect size to maintain easily, yet ample space to put in a pool off the oversized deck, build a chicken coop, or fence in for pets. This home can easily suit a young growing family, or multi-generations with it's versatile spaces. The location is perfect, with it being a short drive to everywhere including schools, into town, and the 401. With it's contemporary yet classic decor, you'll find it easy to imagine yourself living here - this home has it all, prepare to fall in love! (id:58576)
Century 21 Lanthorn Real Estate Ltd.
416 Parliament St
Sault Ste. Marie, Ontario
Welcome home to 416 Parliament Street. This 2-storey, 2 bedroom home is nearly complete and will be as cute as can be when finished! There are some final touches left to do by the Seller before closing, but you will have a completely renewed home to move into. Enjoy brand new windows, doors, flooring, bathroom, and fixtures throughout. Electrical and plumbing has all been completely updated. Shingles are just 3 years old. Gas forced heat and central air. The kitchen renovation has been designed and is under progress. Full basement and large shed offer lots of room for storage. You don’t want to miss out on this affordable home - contact the listing brokerage for further details! (id:58576)
Exit Realty True North
1716 Jefferson
Windsor, Ontario
FRESHLY RENOVATED DETACHED BUNGALOW RANCH LEASE – $2,350.00 + UTILITIES! THIS BEAUTIFULLY UPDATED HOME OFFERS A COMFORTABLE LAYOUT WITH A BRIGHT LIVING ROOM, DINING ROOM, AND A DEN, ALONG WITH 3 BEDROOMS, INCLUDING THE PRIMARY BEDROOM. FEATURES INCLUDE A FULLY RENOVATED 4-PIECE BATHROOM, CONVENIENT IN-UNIT LAUNDRY, AND BRAND-NEW FLOORING, PAINT, FIXTURES, AND APPLIANCES. ENJOY THE CONVENIENCE OF A FENCED YARD, A DRIVEWAY FOR PARKING (GARAGE NOT INCLUDED), AND EASY ACCESS TO TECUMSEH MALL, SHOPPING, GROCERIES, PARKS, AND BUS STOPS. CREDIT CHECK, INCOME VERIFICATION, AND REFERENCES REQUIRED. CONTACT US TODAY FOR MORE INFORMATION! (id:58576)
RE/MAX Capital Diamond Realty - 821
1762 Springbrook Road
Stirling-Rawdon, Ontario
This bungalow by Hilton Homes located in Stirling about 2.5 hrs east of Toronto. Featuring 3 bedrooms, 2 baths with laminate flooring and carpet, custom kitchen, propane gas heating, and an HRV for healthy living. Master bedroom has ensuite bathroom and walk in closet. Unfinished full basement and attached garage. The 50 acres of valuable farmland that has previously produced corn and soybeans. The barn of 50'x100' is in good condition. And many other outbuildings including implement shed. **** EXTRAS **** Implement Shed Dimensions: 40' X 80', Workshop Dimensions: 43'X 22' (id:58576)
Homelife New World Realty Inc.
1107 - 860 Commissioners Street E
London, Ontario
Welcome to this nicely renovated spacious 2 bedroom condo located steps to Victoria hospital, shopping, restaurants and parks and trails. Situated a quick drive the 401, downtown and white oaks mall, with transit to most of the city just steps away. The bright unit with southern exposure, overlooks the trees and hills of Westminster ponds. Outfitted with an updated kitchen bathroom and newer floor this a great space for anyone to live in a great building. The building amenities include a sauna, indoor pool, tennis court, and Gym. This is a wonderful place to live. Do not miss your opportunity. Call now for a viewing . (id:58576)
Agent Realty Pro Inc
4264 Vivaldi Road E
Burlington, Ontario
Exceptional, Welcome to this meticulously executive home in Alton Village! Fabulous detached home with double door entry leads you to the welcoming foyer and open concept floor plan with high ceilings. Almost 3,000 sq feet of living space including fully finished basement featuring extra bedroom, full bathroom, built in closets and extra storage. Beautiful family room with gas fireplace and loads of natural light opens to large dining area. Spacious custom kitchen with quartz counters, S/S appliances, valence lighting, pot lights, large island and walk-out to yard. Stunning hardwood staircase leads you upstairs. The second floor features the Family room, you'll also find 4 generously sized bedrooms , primary bedroom, complete with a spa-like ensuite, closets, providing the perfect sanctuary to unwind after a long day. On this floor, a conveniently located and spacious laundry room. The residence is ideally situated in close proximity to all of life's necessities. Easy access to major highways, 403, 407, Plus, it's located near reputable schools and parks, Golf course, shopping plaza's making it an idyllic choice for families or young professionals seeking a blend of comfort, convenience and luxury! you'll enjoy the tranquility of suburban living while being just moments away from the vibrant amenities of Burlington. (id:58576)
RE/MAX Real Estate Centre Inc.
2005 Shawnee
Tecumseh, Ontario
ABSOLUTELY STUNNING EXTRA LRG R-RANCH 3+2 BEDROOM 2 FULL BATHS IN ONE OF HIGHLY DESIRABLE TECUMSEH AREA. MAIN FLOOR OFFERS SPACIOUS LIV RM, VAULTED CEILINGS & OVERSIZED WINDOWS, DIN RM, CUSTOM KITCHEN WITH ISLAND, GRANITE TOPS, STAINLESS STEEL APPLIANCES. THREE BRMS, 5 PIECE BATH. LARGE TWO LEVEL DECK. FULLY FINISHED BASEMENT OFFERS LARGE FAMILY RM, 2 BDRMS, 2ND BATH, GRADE ENTRANCE & LAUNDRY RM, NEWER AC/FURNACE/ROOF,NEWLY PAINTED, 2 CAR GARAGE, 6 CAR CONCRETE DRIVEWAY,12 x 14 GAZEBO, 8 x 10 SHED,VINYL FENCE,LANDSCAPED FT AND BACK YARDS,AUTOMATED SPRINKLER SYSTEM,CLOSE TO HIGHLY RATED VISTA ACADEMY ELEMENTARY AND HIGH SCHOOLS, PARKS, TRAILS, CLOSE TO HIGHWAY, MAJOR STORES,MUCH MORE, CALL L/S FOR PRIVATE SHOWING (id:58576)
Century 21 Request Realty Inc - 606
124 Norweld Drive
Orillia, Ontario
Industrial Zoning Permitting A Wide Range Of Uses. Immediate Occupancy Available. Ideal Location Featuring Access To Highway 11 Nearby. Partially Fenced In. (id:58576)
Royal LePage First Contact Realty
101 Shoreview Place Unit# 203
Hamilton, Ontario
Immaculate, bright, convenient and amazing views. This 1 bed + den carpet-free until is spotless and shows pride of ownership. Stainless appliances, In-suite laundry, walk-in closet. Perfectly placed in the building - close proximity to elevators, stairwells, and same-floor storage locker. The parking space is also close to elevators and stairs, and is easy to drive into and out of with minimal turning. Enjoy the peace and quite while you take in the unobstructed lake view from the bedroom and balcony. Building amenities include bike storage, roof-top patio, gym and party room. Close proximity to shopping (Walmart, Costco, numerous grocery stores), transit (new Confederation Go station), and highways (QEW, Red Hill). Checkout the beach and walking trails. Flexible possession. 48hrs Irrevoc. required for offers. *For Additional Property Details Click the Brochure Icon Below* (id:58576)
Ici Source Real Asset Services Inc
834 Exmouth Street Unit# 21
Sarnia, Ontario
Looking for a great condo that’s also affordable? This 2 bedroom, 1.5 bath unit is perfect for first-time buyers and investors. It's affordable and convenient, located near amenities and with assigned parking. Appliances are included, new flooring and freshly painted, so it's ready to move in! Don't miss out on this fantastic opportunity to own your own home or investment property. Schedule a viewing today! Listed as both Residential & Condo (id:58576)
Exp Realty
3 - 189 Wellington Street
Sarnia, Ontario
Prime Medical/Professional Office Space For Lease! Pristine & Modern 1,650 Sq Ft Main Floor End Unit In Professional Plaza With High Exposure & Traffic Count With Great Curb Appeal. Former Optometrists Office With Attractive Open Layout. Unit Consists Of Reception Area & 7 Private Offices/Treatment Rooms, Some With Designated Sinks & An Accessible Washroom. Meticulously Maintained, Your Profession Will Be Showcased Beautifully & Classily. Plenty Of On-Site Parking At Grade Level Entry Making Access For Patients Or Clientele To Have Easy Access. Close Proximity To Bluewater Health Hospital, & All Amenities With Sarnia Transit Steps From The Door. **** EXTRAS **** Lease Price Is Per Sq Ft. TMI Costs $5.50/Sq Ft + Utilities & Internet. Tenant To Be Approved By Landlord. Make This Building A Must See With (GC-2) General Commercial Zoning. (id:58576)
RE/MAX Metropolis Realty
123 Meadow Drive
Orangeville, Ontario
A Perfect 3+1 Bedrooms in Quiet Neighborhood. Open Concept Kitchen with Breakfast Area. Bright Living Room W/ Bay Window Opens Into Formal Dining Room. Main Floor Access to 2 Car Garage with Laundry also on the Main Level. Maximum Privacy with No House behind the property, Renovated Top to Bottom, Whole House is Freshly Painted, Renovated Bathrooms, Pot Lights Throughout, New Concrete Driveway. Quartz Counters in Baths & Kitchen. Finished Basement with, One Bedroom, Living Room With Full Washroom. (id:58576)
RE/MAX Gold Realty Inc.
625 Dog Lake Rd
Thunder Bay, Ontario
Reflect your success, you deserve a home that mirrors your achievements! This 3300 square foot home whispers success. This home is on an estate setting, 3 acres with the McIntyre River flowing past the windows. The combination of architecture and craftmanship is second to none. A total of 5 bedrooms and four baths are only the beginning. You must experience the Soaring roof lines, walls of glass, plenty of space for a Home Office, large stone fireplace and so much more. Three of the bedrooms have their own ensuite baths. All washrooms and the front entrance have ceramic tile floors with radiant heat systems on programmable timers. The 29 foot by 17 foot main bedroom features a breakfaxt bar area, gas fireplace and stunning ensuite. Quartz kitchen countertops, a walk in Butler's pantry are just the beginning after this stunning kitchen. 3 decks around the house, multiple French doors enlarge 30 foot by 10 foot lockstone patio adjacent to the river extend the entertaining space. A 2 car attached heated garage now used as a workshop with extra storage. Full gut to stud renovation 10 years ago, shingles are 10 years old on the House, furnace is 2 years old, high quality well pump installed a couple months ago, 10 by 12 and 6 by 16 foot storage sheds add a get insulated to R60 minimum. Ask your agent for a print out of further details. (id:58576)
Sutton Group Bay City Realty Ltd.
15951 Bayview Avenue
Aurora, Ontario
Gorgeous End Unit Condo Townhouse With Thousands Spent On Upgrades. Home Offers Hardwood Flooring In The Living And Dining Room, Quartz Counters. Large Center Island Breakfast Bar In The Kitchen. An Ensuite Bath For Each Of The Bdrms. Custom Closets! W/Out From Kitchen To The Large Terrace Which Provides Ample Outdoor Entertaining Space. Close To Shopping, Plaza, And 404. **** EXTRAS **** Stainless Steel Appliances: Fridge, Stove, Dishwasher, Microwave.. Washer And Dryer. All Light Fixtures , Garage Door Opener. (id:58576)
Century 21 Percy Fulton Ltd.
27/28 Clyde Street
Cobourg, Ontario
Decreasing bank rates got you thinking about building your dream home? Check out this available building lot in a desirable pocket just south of King St West. South-facing lot lined with mature trees and surrounded by exciting new custom builds and century homes. Walk to Lake Ontario, beach, boardwalk, Peace Park, Cobourg's West Heritage District, shops, eateries, Cobourg Marina, and library. Great neighbors. Build your future dream home here and be part of Cobourg's rich history and great community. **** EXTRAS **** Only a very small portion at the front of the lot (SW corner) is located in the GRCA zone. (id:58576)
Sotheby's International Realty Canada
919 Oxford Street E
London, Ontario
Prime High-Visibility Location with a traffic count of 30,000 vehicles per day (City of London data, October 2023). This beautifully designed and meticulously maintained Health and Wellness facility offers approximately 3,000 sq. ft. of versatile space and parking for 17 vehicles. The layout includes a spacious reception area, an open-concept treatment area, and multiple private treatment rooms, ideal for a wide range of health services. The adjoining tenant, currently providing pet services, occupies the space on a month-to-month lease and is interested in continuing if space remains available. Zoning: AC2, AC4, and AC5, which allows for a broad range of permitted uses, including but not limited to: Animal Hospitals, Clinics, Medical/Dental Offices and Laboratories, Financial Services, Professional Offices, Personal Service Establishments, Convenience Stores, Studios, Retail Stores, Restaurants, Taverns, and Brewing Establishments, Food Stores, and more. IMPORTANT: DO NOT Go Direct. Viewing only after Clinic hours by Private Appointment **** EXTRAS **** Some Chattels may be available (id:58576)
Oak And Key Real Estate Brokerage



