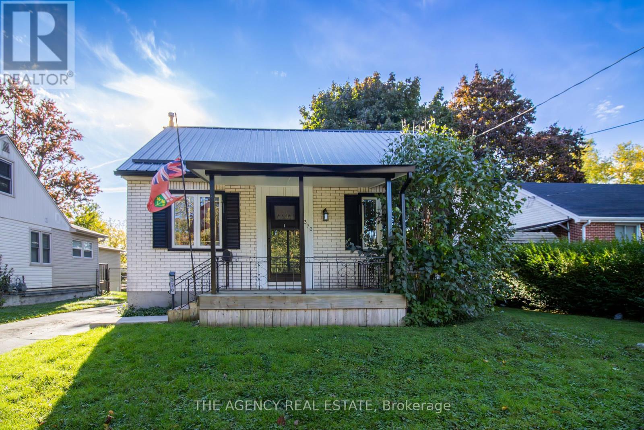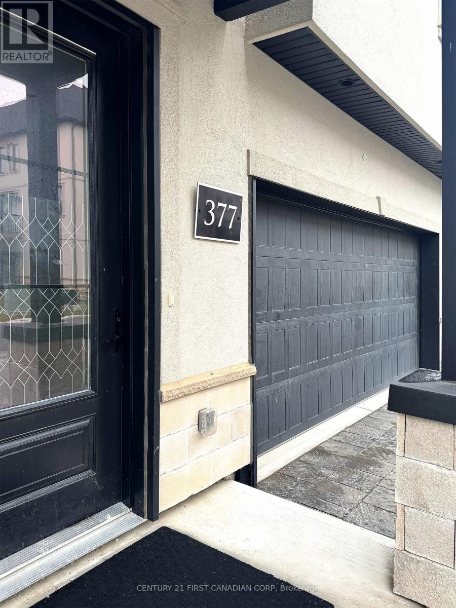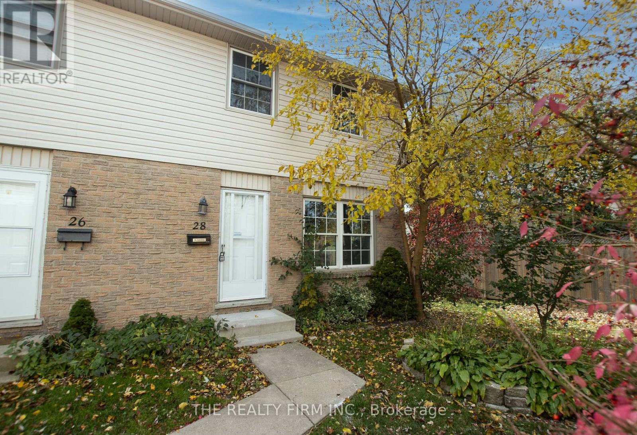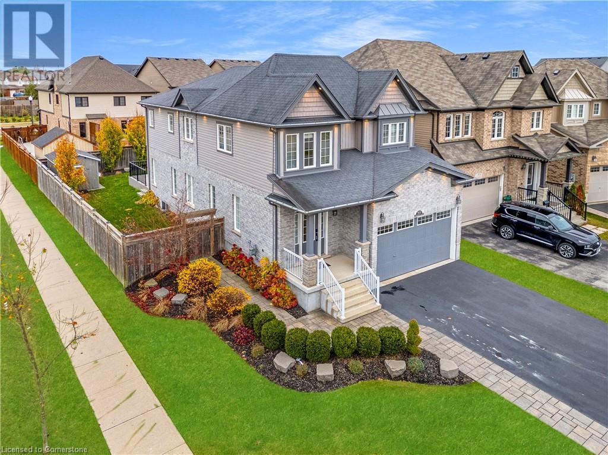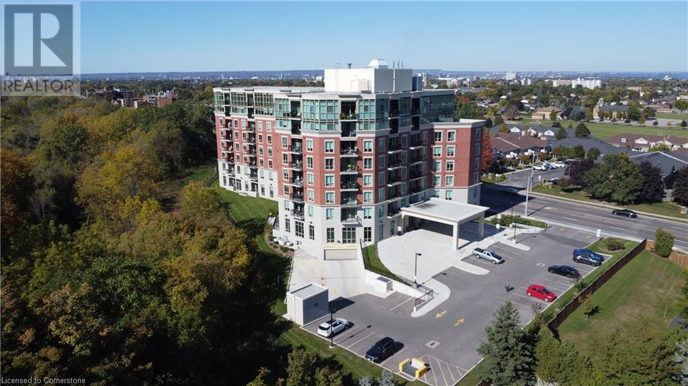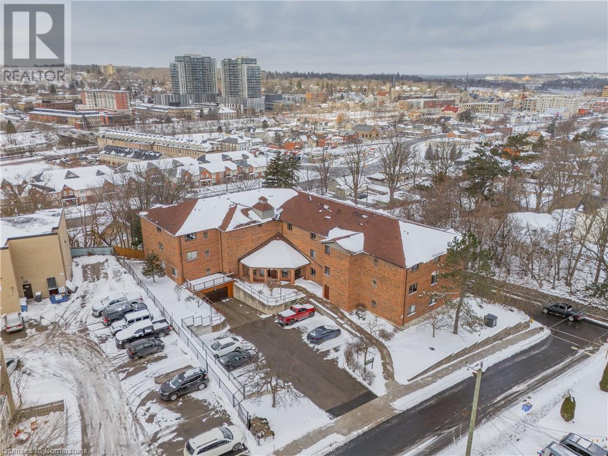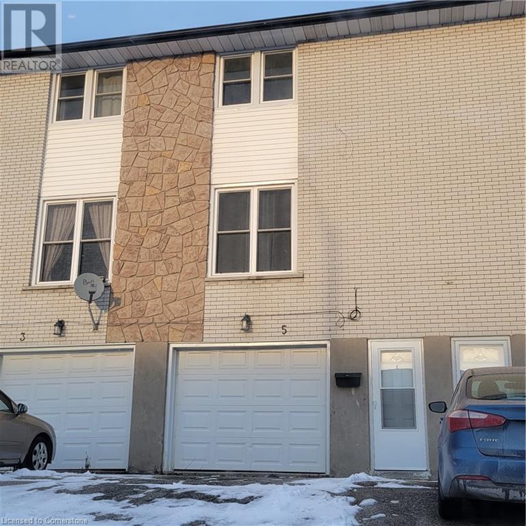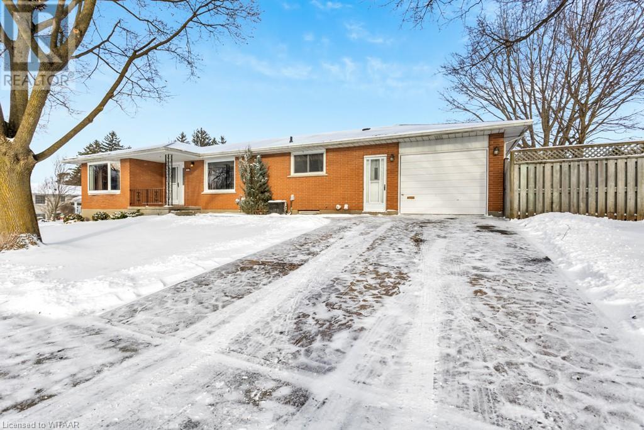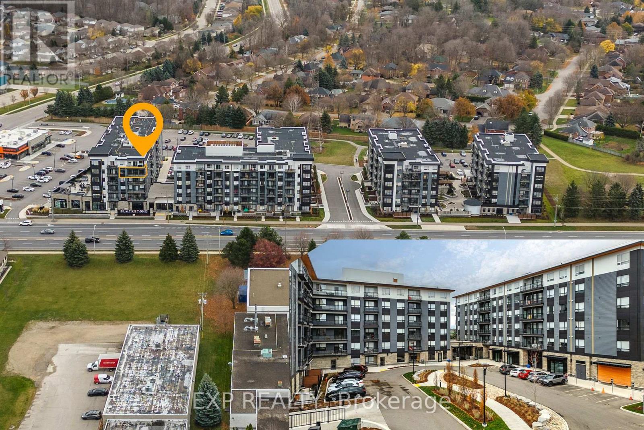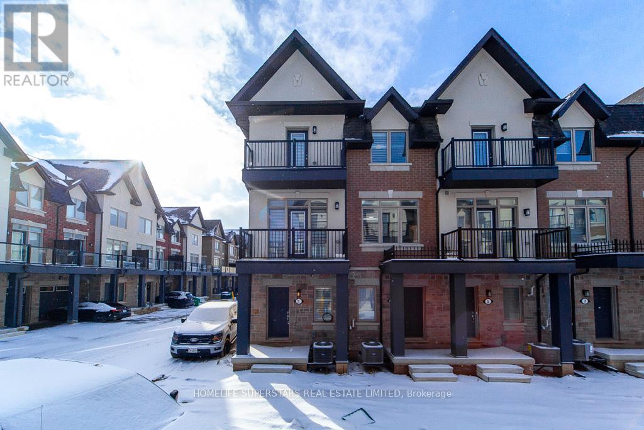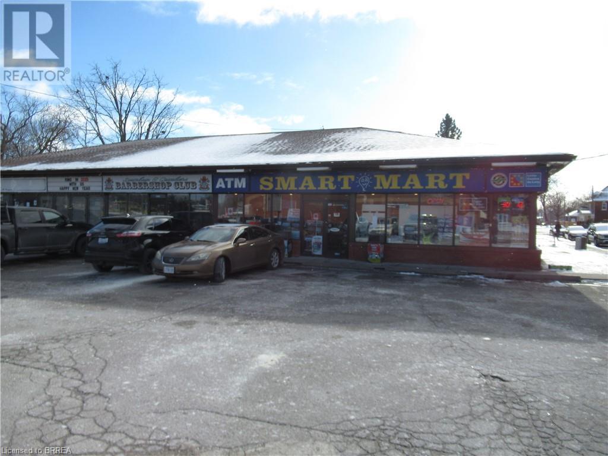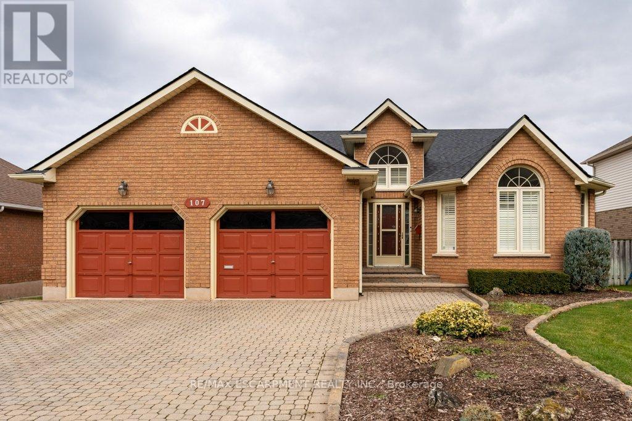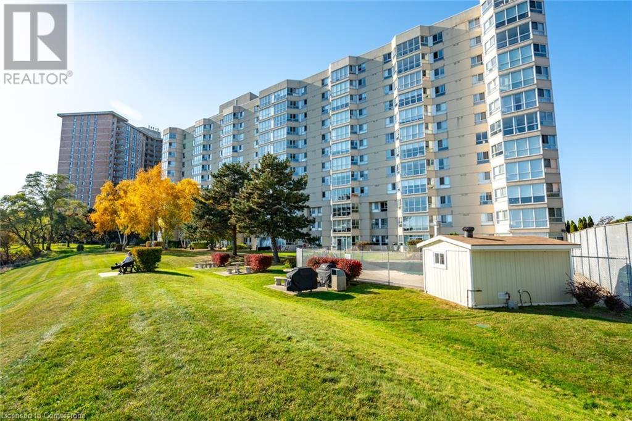370 Carol Street
London, Ontario
PRICED TO SELL! Situated in a quiet cul-de-sac in the desirable Southcrest neighborhood, this 3-bedroom, 2-bathroom home presents an incredible opportunity for those with a vision. Nestled on a large lot with a serene atmosphere, just a short drive from the beautiful Springbank Park, this home offers a blend of potential and character.This property is equipped with several recent upgrades, including a sturdy metal roof (2021), a new AC unit (2021), all-new windows and doors (2022), and a brand-new hot tub for relaxation. Original hardwood under the carpet. The finished basement provides extra living space, while the spacious yard includes a shed for additional storage, complemented by frequent wildlife sightings that add to the natural charm of the setting.In addition to the deep 1-car garage with room for a workshop, the property boasts a long driveway that can accommodate up to 6 cars, providing ample parking for guests or multiple vehicles. You'll also enjoy access to walking trails, beautiful natural surroundings, and convenient proximity to shopping centers and highways 401/402, making this location both peaceful and practical.Whether you are looking for a family home with room to grow or an investment opportunity, this property delivers both comfort and potential. Don't miss the chance to explore this charming home. (id:58576)
The Agency Real Estate
377 Callaway Road
London, Ontario
Corner unit 2103 sq ft Brindelle model. This French-Inspired Townhome in Sought-After Sunningdale - Montage. Discover this gorgeous, 3-storey townhome with a double car garage in North London's prestigious Sunningdale community. Perfectly located just minutes from parks, hospitals, Western University, shopping, and serene nature trails. This home combines convenience and charm. Key Features--Main Level: A finished entry-level space featuring direct access to the garage, bedroom/home office with a 2 piece bathroom(ensuite), ideal for a home office, gym, or guest space. Second Level: Spacious and bright open-concept kitchen and living area with plenty of natural light, perfect for entertaining and relaxing.Third Level: Includes 3 generously sized bedrooms and 2 full bathrooms, offering comfort and privacy for the entire family.This stunning home is designed to provide style, function, and an ideal location for modern living. Come and see this property today. (id:58576)
Century 21 First Canadian Corp
183 Waterloo Street
London, Ontario
Beautifully renovated and updated in 2020, great family home in desirable Soho area. New kitchen, bathrooms, flooring, furnace and appliances in 2020, plus electrical and plumbing also updated then. Plenty of parking out front on concrete driveway, or beside the house or in the detached garage, which is currently used as a workshop. The backyard is private, totally fenced and low maintenance. Three nice sized bedrooms upstairs, with one leading to large second floor deck. Spacious front porch perfect for enjoying warm summer nights. Main floor laundry also. Great location, within walking distance to downtown, Thames Valley Parkway, bus routes, parks and schools. All appliances included, and the water heater is owned. (id:58576)
Streetcity Realty Inc.
28 - 1725 Ernest Avenue
London, Ontario
Beautiful 3 bedroom end unit. Recently renovated. (id:58576)
The Realty Firm Inc.
900 Steepleridge Court
Kitchener, Ontario
Welcome to 900 Steepleridge Court! With an expansive floor plan and upgraded finishes, this freshly painted home provides comfort and luxury. Check out our TOP 7 reasons why you'll love this home! #7 BRIGHT & AIRY MAIN FLOOR — Upon entering, you will discover a bright foyer welcoming you to the carpet-free main floor. You'll find 9-foot ceilings, California shutters, neutral laminate and tile flooring, and updated light fixtures throughout. At the rear of the home, the large living room boasts views of the private backyard and an abundance of natural light. There's also a convenient main floor laundry combo mudroom and a powder room. #6 EXCELLENT EAT-IN KITCHEN - The newly upgraded kitchen is a chef's dream, featuring stainless steel appliances, under-cabinet lighting, and brand-new quartz countertops and backsplash. The breakfast bar with waterfall seats 4, and there's a spacious dinette with a walkout. There's also a formal dining room. #5 FULLY-FENCED BACKYARD - Step outside to discover a private backyard retreat! Lounge in the sun or BBQ up a storm on the deck which includes a large gazebo for peace and privacy. There's a second gazebo that could house a hot tub, a large shed, and plenty of space for the kids or pets to play. #4 SECOND FLOOR LOFT - The second level features a welcome retreat from the rest of the home. #3 BEDROOMS & BATHROOMS - Discover three bright bedrooms upstairs, including the spacious primary. The elegant suite features dual walk-in closets and a 5-piece ensuite. The remaining bedrooms share a main 4-piece bathroom. #2 FINISHED BASEMENT - Head downstairs to discover an even more fantastic, carpet-free space. The basement also offers ample storage and a versatile fourth bedroom. #1 LOCATION - This home is located in the desirable and family-friendly neighbourhood of Doon South! You’re only moments to fantastic schools, parks, walking trails, Conestoga College, Golf, and have easy access to Highway 401 and the expressway. (id:58576)
RE/MAX Twin City Realty Inc.
55 Alexander Street
Belleville, Ontario
Please view floorplans, virtual tour, and HD video. Fall in love with 55 Alexander Street Belleville! Sunlight dances into the living room, and a beautiful archway reveals the dining room. Built-in cabinets and bookshelves add character and practical storage solutions. Embrace your inner chef in the beautifully updated kitchen. Quartz counters and a generous island offer wonderful work space, and a place to gather. Connected to the kitchen is the modern convenience of both a large 3 season room currently used as a mudroom, as well as a family room that can be purposed as a home office or flex space, with direct access to the backyard. Completing the main floor is a 3-pc bath with a deep soaking tub, with a shower wand. Venture upstairs to the sunny open hallway that leads to 3 bedrooms and a 4 piece bathroom. The second floor den could be purposed as a home workout studio, office, or a reading nook. Laundry is located off this dean. The home enjoys many updates including siding, windows, kitchen upgrades, appliances, owned hot water tank, and heat pumps for added comfort and air conditioning. There is a forced air gas furnace, and 200 amp electrical service with copper wiring. Adding to the appeal of this property is the fully fenced yard with mature landscaping, multiple seating and lounging areas, hot tub and an outdoor storage shed. Parking for a couple vehicles on the Ann Street side. Located in beautiful Old East Hill, stroll around the neighbourhood where the charm of yesteryear is preserved in gracious homes and tree-lined streets. Public transit & Fibe Internet are available. Walk to schools and parks. Enjoy the newly revitalized Belleville downtown core, which features a farmer's market, cafes, restaurants, shopping, including the first phase of the Memorial Marketplace. (id:58576)
Keller Williams Energy Real Estate
2750 King Street E Unit# 605
Hamilton, Ontario
This stylish 1-bedroom unit offers the perfect blend of comfort and convenience. With upgraded kitchen counters, stainless steel appliances, and sleek pendant lighting, the kitchen is a chef's dream. Enjoy breathtaking city and Lake Ontario views from your private balcony, and on a clear day, even catch a glimpse of Toronto's skyline. Built in 2022, this modern condo features in-suite laundry, 1 underground parking space, and TWO lockers for added storage. The low condo fees cover heat, AC, building insurance, and maintenance, making it a hassle-free living experience. The building itself offers a host of amenities, including a spacious lobby with concierge, a fully equipped fitness center with spa, a BBQ terrace for outdoor entertaining, a guest suite, a library, and a party room. For added peace of mind, St. Joseph's Urgent Care is just a short walk away. With easy access to the highway, Eastgate Square, and numerous amenities, this condo is the ideal choice for those seeking a vibrant and convenient urban lifestyle. (id:58576)
RE/MAX Escarpment Realty Inc.
107 Nepahwin Avenue
Greater Sudbury, Ontario
Lake Nepahwin south facing waterfront property, gentle slope to waterfront. 800 sq ft 2 bedroom home with a full but lower basement. Hardwood floors, patio door to deck facing the Lake. Gas forced air heat. 26' x 28' 2 car garage. Bedrock driveway to the home. Full municipal services to the home. (id:58576)
Coldwell Banker - Charles Marsh Real Estate
4 Albert Street Unit# 104
Cambridge, Ontario
Welcome home to this two bedroom, two bathroom condo unit in the heart of Old Galt! Walking distance of the downtown core, offering easy access to shops, restaurants, and minutes from the Gaslight District, Hamilton Family Theatre, and the University of Waterloo School of Architecture. Perfect for first-time homebuyers or those looking to downsize. With an open concept design, this spacious unit seamlessly blends the kitchen, dining, and living room, creating an ideal space for entertaining with loads of natural light entering through the large windows. Freshly painted with newer flooring throughout, large in-suite laundry room and one exclusive parking space located at the front of the building. Enjoy the peace and quiet of this exclusive building with controlled entrance, cozy lobby, elevator, and front patio. Located in a mature residential area close to parks, elementary and secondary schools. (id:58576)
Real Broker Ontario Ltd.
5 Glen Road
Cambridge, Ontario
North Galt Townhouse for rent, comes with two bedrooms, one bathroom and attached 10.5 feet x 19 feet garage. The tenants are responsible for paying, hydro, gas and water. Recent improvements include gas forced air furnace with central air, electrical panel, bathroom and more. Has backup baseboard heaters. Comes with a fridge, stove, washer and dryer. Privacy fenced rear yard and two parking spaces in front plus one garage space. Excellent for vehicle storage or hobby shop. Close to all amenities and only ten minutes from the 401 highway. Ready to move in and call this place home. This unit has been freshly painted with vinyl and laminate flooring throughout. Available immediately. Call today to arrange a viewing and have your credit check, rental application, references and job letter ready to go. (id:58576)
RE/MAX Real Estate Centre Inc.
727 Gladstone Drive
Woodstock, Ontario
Very desirable bungalow style home with over 2250 sq. ft of finished living space. Attached 1.5 car garage on a large corner lot (110 ft X 65 ft) in a very desirable location. The exterior of the home is brick, the windows have been replaced, the roof is fiberglass shingles (2011) and the lot is fenced. The interior of the home features a living room, dining room and kitchen plus 3 good size bedrooms and 1.5 baths on the main level. The basement has a large rec room, games room and family room with fireplace (not functioning) plus another room and a large storage room. Basement also includes a 2 piece bathroom. The heat is forced air gas (2011) with air conditioning. The home needs some updating but priced accordingly. A great opportunity to make it your own! Don’t miss out on this one. (id:58576)
Century 21 Heritage House Ltd Brokerage
501 - 255 Northfield Drive E
Waterloo, Ontario
Experience contemporary living in the heart of Waterloo at Blackstone Modern Condominiums. This 4-year-old corner unit features a sun-filled open-concept design with 2 bedrooms, 2 bathrooms, and walk-in closets with organizers in both bedrooms. Luxury blinds adorn every window, and the balcony offers breathtaking unobstructed views. With low maintenance fees and a prime location near top schools, four parks within 20 minutes, doorstep transit, and nearby safety amenities - including fire, police, and a hospital just 6.1 km away - this modern urban retreat is perfect for families seeking comfort, convenience, and recreation. (id:58576)
Exp Realty
1 - 1 Ormand Terrace
Caledon, Ontario
Welcome to your dream home in the heart of Southfields! This modern corner-unit townhouse seamlessly blends luxury, comfort, convenience and income opportunity. With 3 bedrooms including one with a skylight, 3 bathrooms, and 2 car parking, this home is thoughtfully designed to meet your family's needs. The open-concept dining and living area features a walkout balcony, perfect for entertaining or enjoying family time. The kitchen boasts stainless-steel appliances, a microwave shelf, a fridge gable, ample cabinet space, and a breakfast bar for casual dining. The master primary bedroom offers his-and-hers closets, a private ensuite, and access to its own balcony, perfect for morning coffee or relaxing evenings. High ceilings and large windows with shutters fill the home with natural light, creating a bright and inviting atmosphere. An added bonus of builder built separate one bedroom unit with separate entrance, family sitting area, full bathroom, galley kitchen, and separate laundry. Each floor includes it's own temperature control. With a new design of a furnace broiler system, your air flow will always be humified. Ideal for those with allergies!! Located in a highly sought-after neighborhood, this home is close to schools, parks, a community center with a library and pool, and major highways. Don't miss this incredible opportunity to own a home that truly has it all! (id:58576)
Homelife Superstars Real Estate Limited
1104 Alfred Street
Innisfil, Ontario
This custom built, well maintained all-brick raised bungalow is just steps from the lake in a peaceful, friendly neighbourhood. The main floor boasts a large living room with a gorgeous gas fireplace, a spacious kitchen with ample counter space and a lovely eat-in dining area. Directly off the kitchen you'll find a large sunroom filled with natural light, offering views of the fenced backyard through large, panoramic windows. The primary bedroom features a convenient ensuite and enough room for a cozy sitting area. A sizable second bedroom and main floor laundry room enhance the home's comfort and practicality. The basement provides excellent in-law suite potential with its own kitchen, two additional bedrooms, a newly renovated bathroom and a roomy family area. An additional fireplace in the lower level adds warmth and charm to the living space. Outside, the backyard features a second large, detached garage, perfect for a workshop or other home business opportunities (id:58576)
RE/MAX Crosstown Realty Inc.
541 Colborne Street E
Brantford, Ontario
This 5218 square foot plaza is on the corner of Colborne St E and Rawdon. Three individual businesses each paying Their own Heat, Hydro and Water. Unit 1 rent is $14.25 for 2268 sq ft $32319 per year. Lease runs to December 31, 2028 Unit 2 rent is $8.48 for 950 sq ft. for $8056 per year. Lease is month to month. Unit 3 rent is $8.00 for 2000 sq ft. $16000 per year. CAM costs are $7.05 per sq foot and the lease is month to month. Tenants pay all their own utilities. CAM costs are $7.05 per ft.act Total rent is $56375. The Cap rate is 6.1% . Immediate possession if assuming the tenants. (id:58576)
Royal LePage Action Realty
81 Queensbrook Crescent
Cambridge, Ontario
Brand new 3 bedroom townhouse in most sought after new community of Westwood Village. Never lived-in, filled with natural light. Brand new appliances, close to 1700sqft. Open concept kitchen with stainless steel appliances, centre island. 2nd floor features master bedroom with full en-suite washroom and walk-in closet, other 2 decent sized bedrooms. Laundry on 2nd floor. Close to hwy 401, Conestoga College, Amazon, schools, shopping mall and other major amenities. **** EXTRAS **** SS appliances (id:58576)
Intercity Realty Inc.
107 Dorchester Drive
Grimsby, Ontario
Grimsby home on one of the most sought after streets facing the Niagara Escarpment. This immaculate bungalow is ready and waiting for you to enjoy the beauty of the Niagara Escarpment! Enjoy the southern exposure into your updated kitchen! Easy living layout with eat in kitchen, formal dining room, sunken family room with access to the deck to enjoy the maintenance free rear yard with just perennials and shrubs! Primary bedroom is extra large with patio door leading to the rear deck! Finished Lower level with rec room and additional two bedrooms. Get into Grimsby, where commuters love to live with the ease to they highway and all the community events that are on going thru the year for all the family members! **** EXTRAS **** Updates Include: Shingles 2024, Furnace and A/C , Ecobee thermostat 2023, Fridge 2024, Dishwasher 2022. (id:58576)
RE/MAX Escarpment Realty Inc.
40 Arthur Street
Brantford, Ontario
Attention Investors! Looking for a great investment opportunity, look no further. This amazing opportunity awaits for you to own a 3 unit multi-residential home that offers over 3500 sq ft of living space. Reside in one unit and have your mortgage paid for or strictly invest. Unit 1 offers 3 beds, 1.5 baths, a large open concept floor plan w/ soaring 10 ft ceilings, a gas fireplace & custom kitchen with granite countertops and private backyard. Unit 2 offers 2 beds, 1 full bath, a stunning great room with coffered ceilings, new kitchen and a side yard with deck. Unit 3 is a bachelor style unit with a full bathroom and kitchen and also has an outdoor space with a deck. (id:58576)
Revel Realty Inc.
40 Linda Drive
Cambridge, Ontario
**Welcome to Your Dream Family Home in Sought-After Hespeler!** This beautifully updated 4-bedroom, 3-bathroom home is nestled in the highly desirable Hespeler community. Perfect for a growing family, this property boasts a prime location close to excellent schools and quick access to the 401, making commutes a breeze. Inside, you'll find a host of modern updates, including a sleek new kitchen with undermount lighting designed for family gatherings, new windows for added energy efficiency, and EV chargers and a 200 amp service to support your sustainable lifestyle. The home also features a **durable steel roof**, ensuring low maintenance for years to come. Step outside to your private backyard oasis, complete with a **screened-in gazebo** equipped with infrared heaters and an AC outlet ideal for relaxing summer evenings or entertaining guests. The finished basement offers a spacious rec room, perfect for unwinding after a long day or as a play area for the kids. This home truly has it all comfort, convenience, and style. Don't miss your chance to own this Hespeler gem! (id:58576)
Shaw Realty Group Inc.
313 Zeller Drive
Kitchener, Ontario
Welcome to Your Dream Home! This stunning home perfectly blends modern convenience with nature's tranquility. Located in a vibrant community with trails and amenities nearby, it's ideal for families. The carpet-free main floor features a spacious kitchen with upgraded countertops, a glass backsplash, under-cabinet lighting, and a large breakfast bar. The open living/dining area leads to a fully fenced backyard with a deck and shed. Upstairs, a bright family room with 10-ft ceilings and large windows awaits. The primary bedroom includes a luxurious en-suite, complemented by three more spacious bedrooms. The unfinished basement, with oversized windows and a 3-pc bathroom rough-in, offers endless possibilities for a playroom, gym, or extra living space. Additional features: hardwood floors, travertine tile, natural gas fireplace, and an exposed concrete driveway. Make this your forever home today! **** EXTRAS **** Custom Maple Chervin kitchen with granite countertops and tile backsplash 9-foot ceilings on the main floor, 10-foot ceilings in the upper great room Master suite with walk-in closet, five-piece en-suite with walk-in shower and Jacuzzi tub. (id:58576)
Homelife/miracle Realty Ltd
5280 Lakeshore Road Unit# 105
Burlington, Ontario
105-5280 Lakeshore Road is an extremely rare, ground floor unit with direct water views. This is an incredible opportunity to purchase a sprawling two-bedroom, two-bathroom unit in the Royal Vista building with some of the best views money can buy! There are fantastic amenities such as underground parking, a tennis court, an outdoor pool, gym, sauna, and party room. Step inside this lovingly maintained unit and feel the love and care undertaken by the current owner over the past 34 years! Enjoy the large living room that leads to the sitting area where you can soak up the sun and get lost in the views of Lake Ontario. A generously sized dining room is perfect for family holiday dinners. A large kitchen with plenty of storage and dishwasher are also featured in the unit. You’ll appreciate the laundry room with full-size machines and additional storage. Don’t wait, this one-of-a-kind unit took 34 years to come to market, and who knows when your next opportunity may be. Don’t be TOO LATE*! *REG TM. RSA. (id:58576)
RE/MAX Escarpment Realty Inc.
402 - 345 Wheat Boom Drive
Oakville, Ontario
Indulge in modern urban living at this Oakville's newest gem. This 1-bed + den newly build (1 yrs old) condo offers a perfect blend of style and functionality. The unit features a spacious layout with hardwood floors, a chic kitchen equipped with stainless steel appliances, premium countertops, and a convenient breakfast bar. Enjoy the sunrise from your east-facing balcony or relax in the spacious bedroom with a walk-in closet for ample storage. With included parking and a locker, convenience is at your fingertips. Residents can relish in on-site amenities, including fitness facilities and a stylish lounge, while exploring nearby parks, trails, and shopping centers. Embrace the vibrant lifestyle of downtown Oakville. Short Drive To GO Station, Hwy 403 & QEW. Triple AAA tenants only! Heat & Internet Included. *Some photos virtually staged* (id:58576)
RE/MAX Hallmark Ari Zadegan Group Realty
3045 Meadowridge Drive
Oakville, Ontario
Experience contemporary elegance in this brand-new, never-lived-in townhome with a 2-car garage. Boasting 4+1 bedrooms and 4 washrooms, this stunning residence seamlessly blends modern design with premium finishes. Nestled in the vibrant Dundas and Meadowridge neighborhood, it offers 2173 sq. ft. of thoughtfully designed living space. Enjoy 9 ft ceilings on the ground floor, 10 ft ceilings on the main floor, and impressive 12 ft ceilings in two bedrooms, paired with ample storage throughout. The open-concept layout combines the family room, dining area, and kitchen, flowing effortlessly to sprawling terraces. Conveniently located near highways 403, 407, and QEW, this property is steps from a serene pond, minutes from shopping plazas, public transit, trails, and a golf course. **** EXTRAS **** Stove, Fridge, Dishwasher, Rangehood, Washer & Dryer (id:58576)
Bay Street Group Inc.
57 Alnwick Street
Barrie, Ontario
Top 5 Reasons You Will Love This Home: 1) Beautifully constructed 2-storey home (2022) with premium upgrades, including granite countertops, light oak hardwood floors throughout, and elegant 9' ceilings that add a sense of openness and sophistication 2) Located in a welcoming, family-friendly neighbourhood, presenting easy access to all amenities, parks, Highway 400, and steps to the newly-built Maple Ridge Secondary School, making it perfect for growing families 3) Unspoiled basement providing a blank canvas, offering endless possibilities to create the ultimate entertainment space tailored to your needs 4) With impressive curb appeal, this all-brick home features a charming Juliette balcony, a two-car garage, and a large, fully fenced backyard with a meticulously maintained lawn, ideal for outdoor gatherings and family fun 5) Boasting three generously sized bedrooms, including a luxurious primary suite complete with a walk-in closet and an ensuite featuring double sinks, a relaxing soaker tub, and a glass walk-in shower for a spa-like experience. 2,005 fin.sq.ft. Age 3. Visit our website for more detailed information. (id:58576)
Faris Team Real Estate

