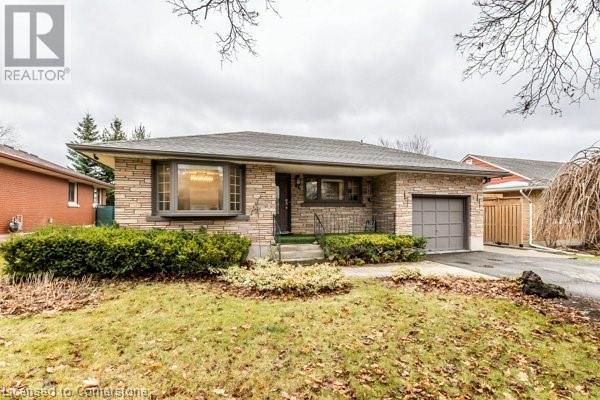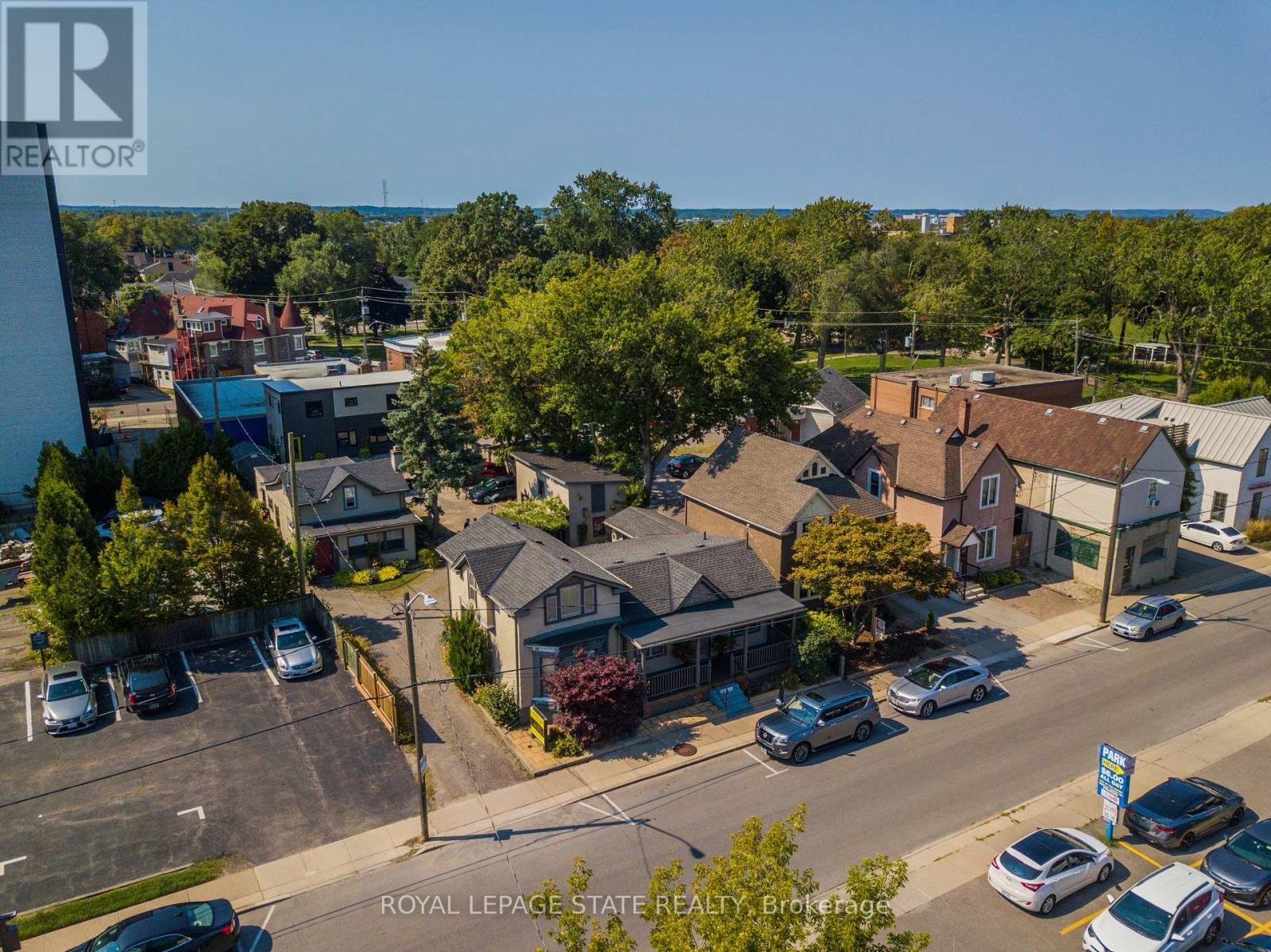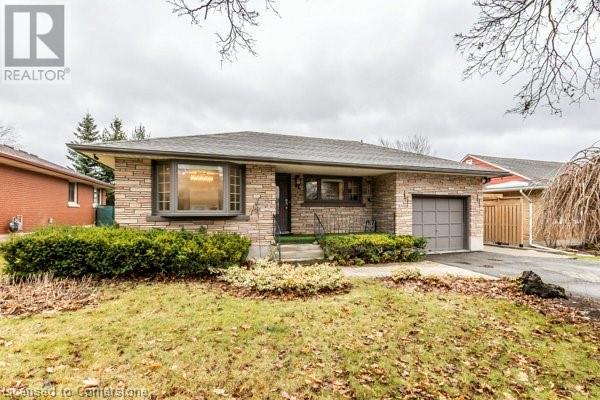97 Noecker Street
Waterloo, Ontario
Fully legal 2 bedroom accessory apartment with new kitchen and updated bathroom. Upstairs is a modern open concept kitchen/living room, 3 bedrooms, 4pc bath, rough in for washer and dryer along with a single car garage. Nice size lot with a generous backyard this house has great curb appeal from the front. Short walk to Wilfrid Laurier, uptown shops in Waterloo. Ideal for a parent, multi generational family, young couple with mortgage helper or an Investor. Vacant possession possible. (id:58576)
RE/MAX Real Estate Centre Inc.
3155 Buttonbush Trail
Oakville, Ontario
One Room On the Second-floor Spacious Room Is Furnished w/ 3pc Bathroom, Can Move In Anytime. The Beautiful Home Located in the Desirable Neighborhood of Rural Oakville. Close To Schools, Trails, Community Centre, Parks, Walmart, Canadian Tires Etc. Share Kitchen with Landlord, This home is a must see. *** The Room Is Furnished*** **** EXTRAS **** Existing Furniture In Room, Existing Window Coverings, Existing Light Fixtures. (id:58576)
Bay Street Integrity Realty Inc.
18 Valleybrook Drive
Kitchener, Ontario
Stand Out Gorgeous Corner Lot With Almost 50Ft Premium Frontage. Builder's Upgraded Kitchen With SS Appliances And Wide Breakfast Area. Step Out To The Fully Fenced L-Shaped Back Yard. Carpet Free Large Living Rm, Dining Rm, Service Rm Including Laundry, Powder, And Closet. Take The Stairs Up To A 2nd Family Rm In The Centre Of 4 Spacious Bedrooms With W/I Closets. Primary Rm With Upgraded Double Sink 5-Pc Ensuite And Another Modern 3-Pc Bathroom For Your Convenience. Step Down To The Lower Level With The Bright And Sizeable Legally Built Unit With Fully Private Separate Entrance From The Side Of The House. The Modern 2nd Kitchen Has It All, Including The Hidden Laundry And Open Space, All With Brand New Appliances. Large Primary Rm With Hers And His Closets And Another Bedroom/Den With W/I Closet/ Storage. Cozy 3-Pc Modern Bathroom. Primary Location Within Minutes To Essential Services And Amenities. **** EXTRAS **** Air Exchanger, Auto Garage Door Remote(s), Built-In Appliances, Ventilation System, Water Softener, Security Feat:Alarm System, Surveillance Cameras, Carbon Monoxide Detectors. (id:58576)
Royal LePage Real Estate Services Ltd.
65 Queen Street
St. Catharines, Ontario
Welcome to Queen Street Village, an exceptional property in downtown St Catharines with tons of utility and tons of future potential sitting on approximately 1/3 acre of land. So much to love, appreciate and explore in this property. This owner-occupied property has been meticulously maintained, renovated, restored, and rebuilt over the familys 18-year tenure. The main house features hardwood floors, updated kitchen and baths, and has an attached guest suite, great for family, short-term rental/Air BNB, or separate home office. The centre cottage is quaint and oozes character and charm and could easily be a boutique, shop or caf. The rear building is a purpose-built duplex constructed in 2018 and has two above-grade, well-appointed units. The fourth building known as the barn is great on-site storage and awaits a transformation into living or business space. All of these buildings create 5 income generating units and are complemented by 16 parking spaces, 12 of which are income producing. This M2 zoning is medium/high density mixed-use and allows for business and residential. Excellent income and future development for a pure investor, otherwise enjoy the unique village style living with family and possible fractional ownership, or live, work, and collect rent all in one location. You decide. (id:58576)
Royal LePage State Realty
105 - 415 Sea Ray Avenue N
Innisfil, Ontario
Stunning One Of The Larges 1 Bedroom 1 Bathroom Unit Located On The 1st Floor Of High Point Building, This Beautiful Unit Has An Open Concept Layout 10ft Ceilings, Large Kitchen And Kitchen Island, Lots Of Storage Space, Floor To Ceiling Windows, Location Is Great, Close To The Lobby And All The Building Amenities, All Season Hot Tub, Pool, Party Room. **** EXTRAS **** Lake Club Fee $166 + HST, Condo Fee $428.19 + HST, Annual Resort Fee $922.20 + HST (id:58576)
RE/MAX Experts
496 Yonge Street Unit# 103
Barrie, Ontario
Spacious one bedroom Apt. in newer building. Open concept design, kitchen includes stove, fridge and overlooks large living room/ dining room comb. with access walkout to balcony. Bathroom has 3 piece with walk-in shower and laundry washer and dryer. One parking space included, storage space and additional parking available at additional charge. Close to Shopping, gof and lake Simcoe. Credit check, First and last month's rent required. Non smoking building, No pets (id:58576)
Sutton Group Incentive Realty Inc. Brokerage
448 Third Street
London, Ontario
Welcome to 448 Third Street, London ! Calling all first time homebuyers and investors, this is what your looking for! This home is with rental permit! Charming Detached single family bungalow with 3 beds and 1 full bath nestled on a quiet and within an established neighbourhood. This home features 3 spacious bedroom, a massive living room and additonal space for family room. Adequate 1 full bath, kitchen and a dining area with walk out to the huge and fenced backyard. Easy access to grocery stores, Fanshawe college , Argyle mall, schools, parks and many more! Book your showing today! (id:58576)
Keller Williams Innovation Realty
97 Noecker Street
Waterloo, Ontario
Fully legal 2 bedroom accessory apartment with new kitchen and updated bathroom. Upstairs is a modern open concept kitchen/living room, 3 bedrooms, 4pc bath along with a single car garage. Nice size lot with a generous backyard this house has great curb appeal from the front. Short walk to Wilfrid Laurier, uptown shops in Waterloo. Ideal for a parent, multi generational family, young couple with mortgage helper or an Investor. Vacant possession possible. (id:58576)
RE/MAX Real Estate Centre Inc.
583 Cannon Street E Unit# 3
Hamilton, Ontario
Updated main floor one bedroom unit available January 1, 2025. Unit features updated kitchen, new paint and flooring throughout and self regulated heating & cooling. Great central location means that you're just steps to transit and shopping. Free laundry on site. Tenant is responsible for their own hydro consumption and 25% of gas & water. (id:58576)
Keller Williams Complete Realty
550 Albany Street
Fort Erie, Ontario
Just a short walk to Lake Erie don't wait to come check out your new home! Perfect for a family, retirement or as an investment the possibilities are endless in this raised bungalow. Experience a quiet country feel while being just around the corner from every amenity you'd need. This home features 3 great bedrooms, a good sized eat-in kitchen with patio doors out to the deck to catch some sun or enjoy your morning coffee. The main floor also features a cozy living room with a massive window to watch the snow fall on a winter night and capture the natural light during the day and don't forget about the modern 4 piece bathroom. Head down stairs where you're greeted by another cozy living room with a natural gas fireplace and big bright above grade windows. On the lower level you'll find 2bedrooms one of which is large enough to be another rec room leaving the possibilities open. You'll also find a3-peice bathroom and partially finished laundry room/kitchenette making it perfect for an in-law suite or potential second unit. Outside there's plenty of storage for all the tools and toys with the attached garage and shed with a brand new roof. HWT is a rental (2015) Furnace (22) Sump pump (23) main floor fridge (22)Oven (20) laundry sink (23) man door on garage (24) (id:58576)
RE/MAX Hendriks Team Realty
209 Darquise Street
Clarence-Rockland, Ontario
This house is under construction. Premium 70' rear yard. This 3 bed, 3 bath middle town with walkout basement has a stunning design and from the moment you step inside, you'll be struck by the bright & airy feel of the home, with an abundance of natural light. The open concept floor plan creates a sense of spaciousness and flow, making it the perfect space for entertaining. The kitchen is a chef's dream, with top-of-the-line appliances, ample counter space, and plenty of storage. The large island provides additional seating and storage. On the second level each bedroom is bright and airy, with large windows. The primary bedroom features a 3 piece ensuite. The lower level also includes laundry and additional storage space. There are two standout features of this home being the large rear yard, which provides an outdoor oasis for relaxing and the full block firewall providing your family with privacy. Photos were taken at the model home at 325 Dion Avenue. Flooring: Hardwood, Ceramic, Carpet Wall To Wall. (id:58576)
Paul Rushforth Real Estate Inc.
4157 Canyon Walk Drive
Ottawa, Ontario
This 5-bedroom, 4-bathroom home offers an impressive blend of comfort, style & natural serenity - all perfectly situated on a private ravine lot with no rear neighbors. Step inside & you'll immediately appreciate the hardwood floors throughout the main level, complemented by elegant crown moulding. The main floor family room, with its vaulted ceilings, a striking fireplace surround, & large windows, creates an inviting atmosphere for relaxation & gatherings. At the heart of the home is a gourmet kitchen showcasing a large center island, granite countertops, high-end cabinetry, a stylish tile backsplash, & a spacious pantry. Professional-grade stainless steel appliances - including a 6-burner gas stove & hood fan with warming lights - ensure that cooking & entertaining are a delight. Ascending the staircase accented with iron spindles, you'll find hardwood flooring continued throughout the second floor. Here, four generously sized bedrooms await, including a very large primary suite with a custom walk-in closet & a 4-piece ensuite. The fully finished lower level extends your living area, offering a theater room (surround sound & TV included!), a versatile rec room, a fifth bedroom, & a 3-piece bath - perfect for hosting guests, enjoying family fun, or working from home. Outside, the ravine setting provides a tranquil backdrop that enhances your sense of privacy & outdoor enjoyment. With luxury finishes, thoughtful upgrades, & a sought-after location immersed in nature, this home truly stands out. Check out the virtual tour & book your showing today! (id:58576)
One Percent Realty Ltd.












