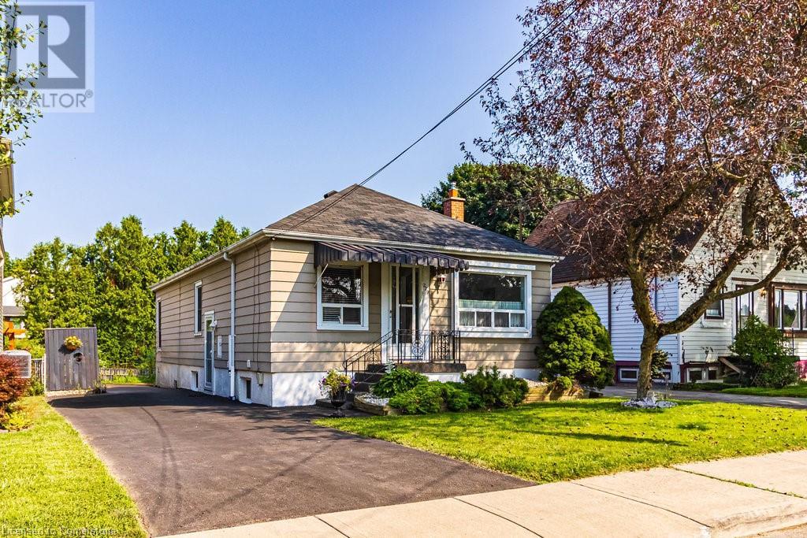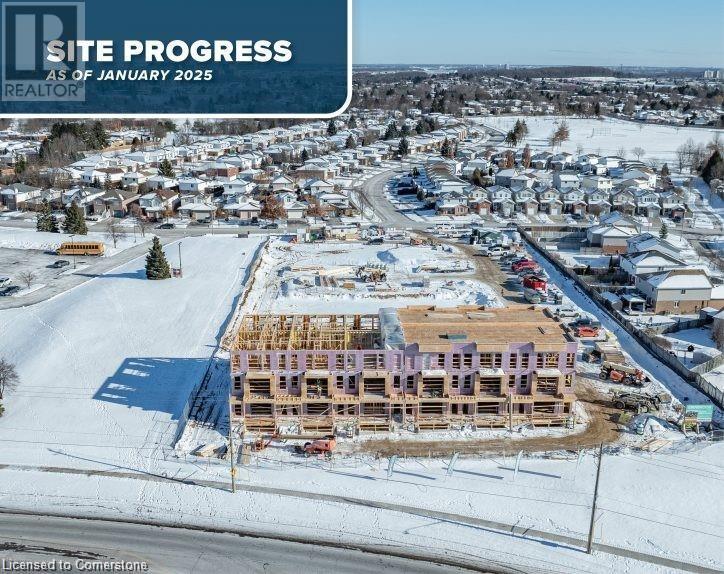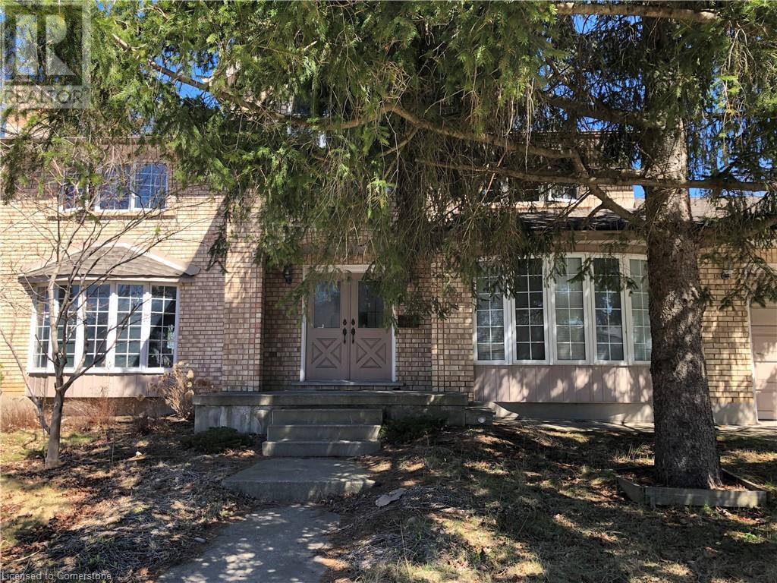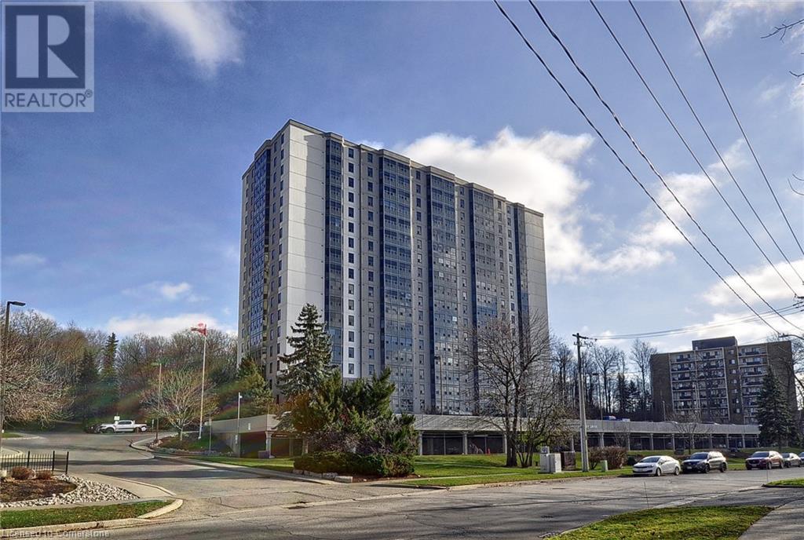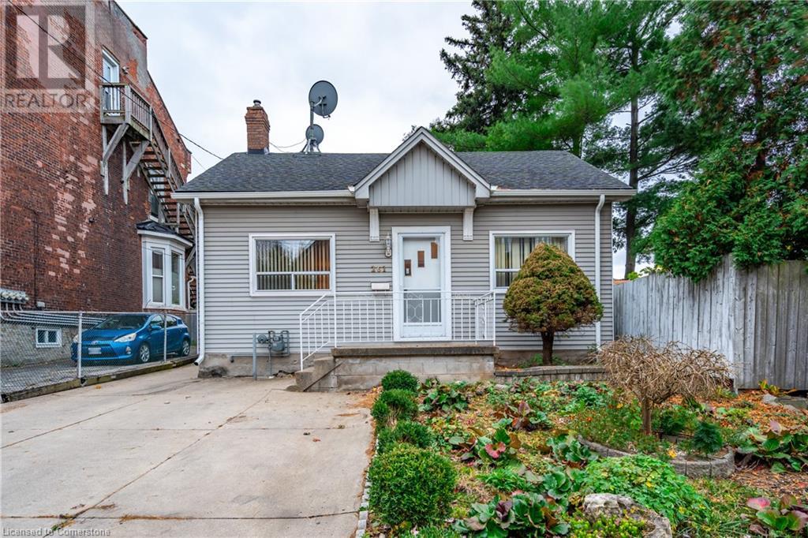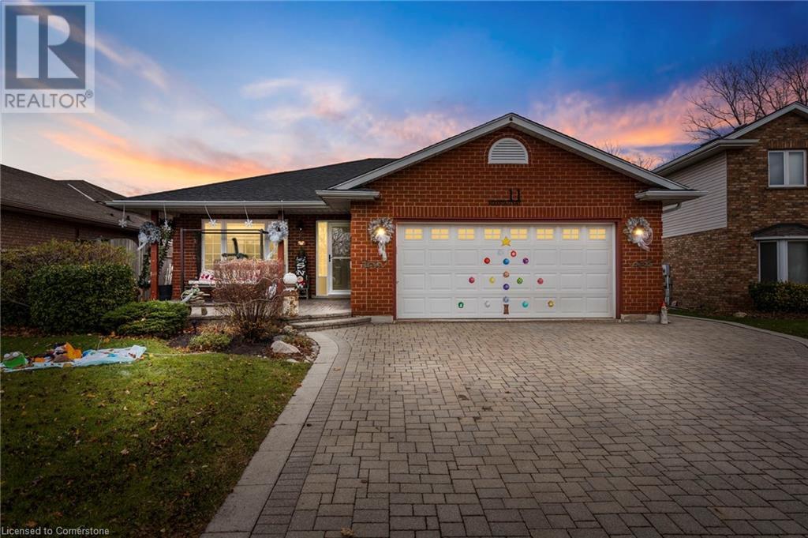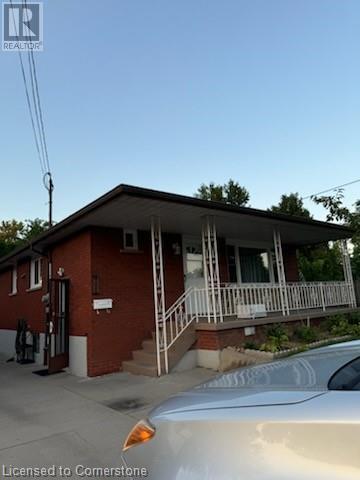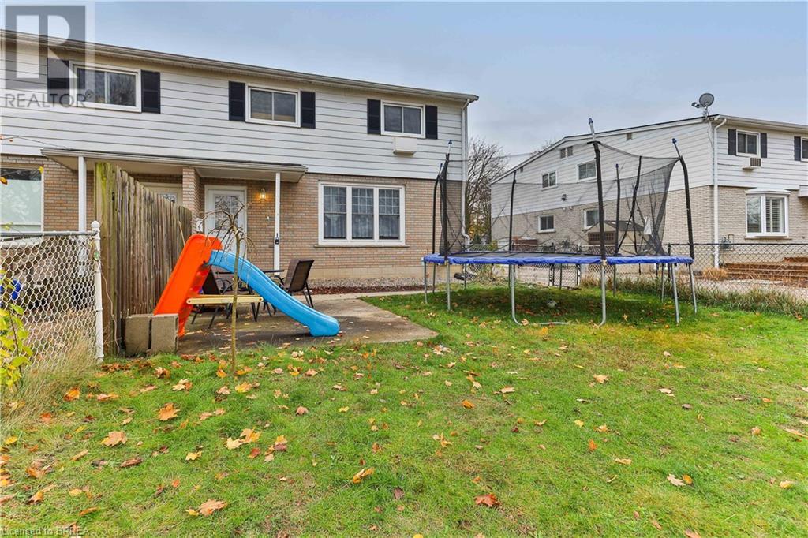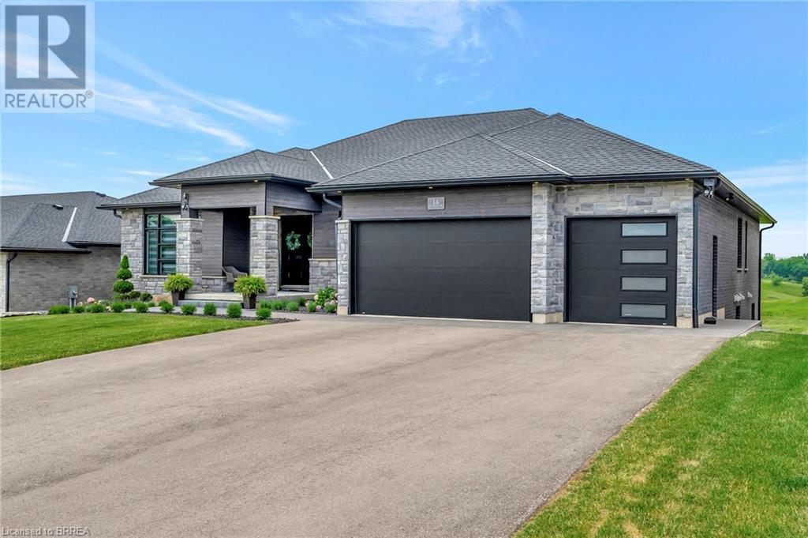229 East 28th Street
Hamilton, Ontario
Discover your dream home in this charming bungalow nestled on the Hamilton Mountain. This sought-after, move-in ready property boasts three bedrooms on the main floor, providing ample space for family and guests. The heart of the home features a bright living room with a huge front window, perfect for natural light and street views. Recent updates ensure peace of mind, including a roof less than five years old and a furnace and air conditioner replaced just four years ago. Most windows have been upgraded, adding to the home's energy efficiency and modern appeal. The open kitchen is a cook's delight! A convenient addition expands the living space with a large dining room and third bedroom, while sliding doors lead to a deck which is ideal for outdoor entertaining. Downstairs, a finished basement offers additional living space with a recreation room, bar, 3-piece bathroom, laundry and abundant storage. There is also a convenient side entrance. The home's practicality extends to its fully fenced large backyard, providing a safe space for children and pets. Located in a prime area, this bungalow is close to schools, parks, shopping, and public transit. It's just minutes away from the Lincoln Alexander Parkway (The Link), ensuring easy commutes and access to the wider Hamilton area and beyond. This lovely home truly represents an opportunity not to be missed. Don't wait to make it your own! (id:58576)
Judy Marsales Real Estate Ltd.
525 Erinbrook Drive Unit# B026
Kitchener, Ontario
*** Amazing, limited -time incentives include free condo fees for one year OR $5,000 in design studio credits for upgrades, free Bell high-speed internet plan and modem rental included, 4-piece appliance package AND, builder is offering a First-time Homebuyer Deposit structure *** The Renee (corner unit) has a generous 1,430 square feet of living space, providing ample room for comfortable living. This unit is located on the second/third floors. An inviting openconcept layout seamlessly connects the kitchen, dinette, and great room, creating a cohesive and welcoming atmosphere for relaxing evenings at home. Moving upstairs, you will find three well-appointed bedrooms, each offering a unique retreat within the home. The highlight of the upper level is the principal bedroom, which features a charming covered balcony. This outdoor space offers a stunning vantage point, allowing homeowners to enjoy breathtaking views of the bustling urban city streets below. If you enjoy a lock-and-go lifestyle with little to no maintenance, then a condo townhome is the perfect home for you! The best part about it is you can ditch the shovel and the lawnmower, and forget about any exterior maintenance. Enjoy spending more time doing what you love most! The Renee is a Two-Over-Two Stacked Condo Townhome at the Erinbrook Towns! This is a preconstruction project. There are no completed units to view. Please do not go onto the site without prior written approval. Sales centre at the Activa Design Studio at 155 Washburn Drive in Kitchener. SAT/SUN 1-5, MON/TUE/WED 4-7. (id:58576)
Coldwell Banker Peter Benninger Realty
Royal LePage Wolle Realty
701 University Avenue E
Waterloo, Ontario
Custom built 5 bedroom plus den home has 3745 square feet. The L shaped formal living / dining room is perfect for entertaining. The Olympia kitchen is a chefs dream with cabinets galore. It is open to the Great Room which features a wood burning fireplace. Spend relaxing moments in the Great Room overlooking the Kaufman Flats, and spend private summer evenings on the deck whether with family or entertaining. There are no immediate neighbors on either side. For the Car enthusiast, there are two attached double car garages. The side garage has a workshop below with it's own 2-piece bathroom and 100 amp service. Parking at the side garage accommodates 10 cars. The attached garage at the front of the home has 4 parking spots. You can turn the walkout basement into a beautiful in-law suite which already features a large bathroom and finished rec room. There are two entrances to the walkout basement. Close to shopping at Bridge Street and close to transit. (id:58576)
Peak Realty Ltd.
55 Green Valley Drive Unit# 709
Kitchener, Ontario
This move-in ready 2-bedroom condo is perfectly situated near shopping, restaurants, and the 401, offering convenience and accessibility. The unit boasts a modern interior with new flooring throughout, ensuring a fresh and stylish atmosphere. The spacious primary suite features a walk-in closet and a private ensuite bathroom, providing a comfortable and private retreat. The second bedroom is also generously sized, making it ideal for guests, family, or a home office. The bright and airy living and dining areas create an inviting space for relaxation and entertainment. The building itself offers fantastic amenities, including an indoor hydro pool, sauna, and fully equipped exercise room, perfect for staying active. The games/party room is an excellent spot for hosting gatherings with friends and family. Additionally, the designated bike storage area adds extra convenience for cycling enthusiasts. Don't miss your chance to call this beautifully updated condo your home! (id:58576)
RE/MAX Real Estate Centre Inc.
261 Jackson Street W
Hamilton, Ontario
Welcome to 261 Jackson Street West, a charming bungalow located in the highly sought-after Kirkendall neighborhood of West Hamilton! Lovingly maintained by the same owner for nearly 50 years, this immaculate home radiates warmth and pride of ownership. Featuring 2 bedrooms, a 4-piece bath, and a spacious eat-in kitchen, it offers comfortable main-level living with an inviting layout that includes a bright living room, a formal dining room, convenient main-floor laundry, and a sun-filled sunroom perfect for relaxing. With gleaming hardwood floors throughout, this home has undergone numerous updates over the years, including newer roof, windows, furnace, air conditioning, electrical, and more! The partially finished basement, accessible via a separate entrance, provides ample space for customization and additional living potential. Situated on a generous 36 x 100-foot lot, the property features a private, fenced backyard and a concrete driveway accommodating 4+ cars. LOCATION THAT CAN’T BE BEAT, close to all amenities including shopping, fantastic schools, transit, Go Station, St Josephs Hospital, just steps to trendy Locke Street and Hess Village restaurants, shops and entertainment district. This charming home in a vibrant community won’t last long. Make it yours and enjoy all that Kirkendall has to offer! (id:58576)
RE/MAX Escarpment Golfi Realty Inc.
11 Miranda Court
Welland, Ontario
Nicely renovated 4 level backsplit located on a quiet court. All 4 levels are finished. 3+2 bedroom. Updated bathrooms. Hardwood floors in living room and dining room Updated kitchen with marble counters, stainless steel appiances. Inground pool, deck with gazebo, concrete patio and pool house. Double garage, interlock driveway with parking for 4 cars. Main floor laundry room. Shingles replaced in 2021, furnace and a/c replaced in 2019. Located close to shopping, schools and park. (id:58576)
Michael St. Jean Realty Inc.
725 Eleventh Avenue E
Hamilton, Ontario
CLOSE TO MOHAWK COLLEGE, SPACIOUS 3 BEDROOM 1 BATHROOM HOUSE, 1 CAR PARKING. (id:58576)
RE/MAX Real Estate Centre Inc.
43 Metcalfe Crescent Unit# C
Brantford, Ontario
Welcome to 43 C Metcalfe a charming 3-bedroom, 2-bathroom freehold townhouse in a well-maintained 4-plex, perfect for first-time homebuyers or those looking to downsize. This unit features a large, fenced yard and a parking spot. Inside, the family room is updated with modern colors and laminate flooring. The stylish kitchen comes equipped with ample counter and cupboard space and a roomy dinette area. The main floor features a convenient 2-piece powder room. Upstairs, three generously sized bedrooms offer plenty of personal space, with a shared 4-piece bathroom. The freshly renovated basement adds even more appeal, featuring new carpet, fresh paint, a spacious rec room for movie nights, a separate hobby room or playroom as well as a tucked-away laundry area. Nestled in a central Brantford location, this home offers easy access to nearby amenities, schools, and parks. Don't miss your chance to make this charming property your own! (id:58576)
Royal LePage Brant Realty
14 Hudson Drive
Brantford, Ontario
Welcome home to 14 Hudson Dr., Brantford. Custom built in 2022 on premium greenspace lot, two homes in one! Separate entrance to basement suite with separate heating and cooling controls. Modern design sleek and straight out of a magazine! Kid and dog friendly with the highest end luxury vinyl wide plank throughout upstairs and down. 9 and 10ft ceilings on main level and upgraded 9ft ceilings in basement. Bright and spacious! Chefs kitchen with custom walk in pantry added post build. Quartz counters with high end Fisher & Paykel appliances in both main kitchen and the second kitchen. Gorgeous backplash in both kitchens and pot filler in main kitchen. Open to the stunning living room with custom ceiling work and built ins added in living room (2023). Up to 4 beds on the main level and up to two (could be converted to 3+) beds downstairs and 4.5 baths total. This is one of two custom designed legal in law suites on the street with city met requirements of septic system and size. AND each suite has its own dedicated laundry. Extensive sound proofing between the main level and basement. Stay cozy all winter with the boiler system and in floor heat and 2 gas fireplaces.In floor is extremely efficient can heat entire home. Primary ensuites are equipped with bidets. All custom lighting from Avenue Lighting. Even the colour of the brick was a builder upgrade. No inch of this property was ignored. Gas lines for BBQ and pre installed for pool heater. 25k upgrade for cold cellar. The entire house is backed up on the Generac generator. Professional landscape and concrete walkway in front and back (23/24). Extended upper deck with composite decking on upper balcony and upgraded railing. Lower level 3 season enclosed sun room with flooring (2024). Reverse osmosis system, water softener and boiler system for hot water all owned, no rentals. Tarion warranty is transferable. Shows A+++ pride of ownership very apparent upon entry. Meticulously maintained and upkept. See it today! (id:58576)
RE/MAX Twin City Realty Inc.
713 Morgan Street
Ottawa, Ontario
This well-maintained triplex, built in 1959, offers timeless charm and modern convenience. Features include: Two Spacious 3-Bedroom Units: Perfect for families or long-term tenants, with bright, generous living spaces. One Cozy 2-Bedroom Unit: Ideal for smaller families or professionals, providing comfort and functionality. Key Benefits: Timeless Mid-Century Design: Classic appeal with durable construction. Prime Location: Desirable neighborhood with easy access to schools, parks, shopping, and dining. Strong Investment Potential: Diverse unit sizes ensure steady rental income. Well-cared-for and move-in-ready, this property combines classic design with modern updates. Don't miss outcontact us today to schedule a viewing! Some photos are digitally enhanced. 24 hours irrevocable on all offers. (id:58576)
Bennett Property Shop Realty
Bennett Property Shop Kanata Realty Inc
405 - 457 Mcleod Street
Ottawa, Ontario
Welcome to The Dwell, where style meets practicality in this fabulous 1-bedroom, 1-bathroom apartment. With its soaring 12-foot ceilings, hardwood floors, and floor-to-ceiling windows, this home is filled with natural light and urban charm, making it the perfect spot to call your own.The fully equipped kitchen is ready to impress, featuring stainless steel appliances, stone countertops, and plenty of prep space to make cooking a breeze. When its time to relax, step out onto the huge 15 x 5 balcony. Whether youre sipping your morning coffee, or just taking in the sweeping city views, this outdoor space is all yours to enjoy.This unit also includes a storage locker and parking, giving you extra space to keep your belongings organized, along with the convenience of your own parking spot. Located just a short walk from vibrant Bank Street, you'll have easy access to a plethora of shops, restaurants, grocery stores, and transit options.This is the perfect place to call home, offering the ideal balance of comfort, practicality, and vibrant city living. (id:58576)
Royal LePage Team Realty
2701 - 195 Besserer Street
Ottawa, Ontario
This magnificent penthouse at 195 Besserer Street offers a luxurious and sophisticated living experience in the heart of the city. Located in a contemporary high-rise building, this condo boasts an expansive private terrace with breathtaking panoramic views of Ottawa's skyline, including landmarks like Parliament Hill and the Gatineau Hills in the distance. The condos oversized private terrace, 450 + sq ft., offers an ideal space for entertaining guests or enjoying quiet moments with an exceptional backdrop of the city. With an open-concept design, the space is flooded with natural light through floor-to-ceiling windows, creating an airy and grand atmosphere. The modern interior features high-end finishes, including hardwood floors, sleek kitchen cabinetry, premium appliances, and designer fixtures throughout. This 2 bedroom, 2 bathroom, 1415 sq ft penthouse is the epitome of comfort and style, offering residents a perfect balance of urban living with the tranquility of elevated views. In addition to its striking aesthetic, the penthouse at 195 Besserer offers an exceptional range of amenities and features for the discerning buyer. The building provides secure access, 24-hour concierge services, and a fitness center, sauna, indoor salt water pool, indoor and outdoor lounges as well as underground parking in close proximity to the elevators as well as storage locker adjacent the parking space, all of which enhance the convenience and lifestyle of its residents. The location is also prime, with easy access to the ByWard Market, Rideau Canal, and numerous cultural, dining, and shopping attractions that make downtown Ottawa one of the most desirable places to live. Whether you're seeking a home to entertain or a serene urban retreat, this penthouse condo is designed to exceed expectations. **** EXTRAS **** Comes with a Movie Theatre quality retractable screen (projector not included). (id:58576)
First Choice Realty Ontario Ltd.

