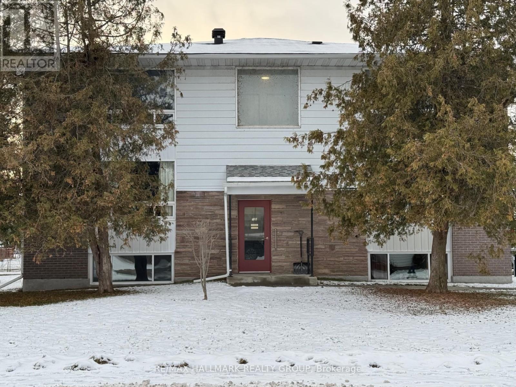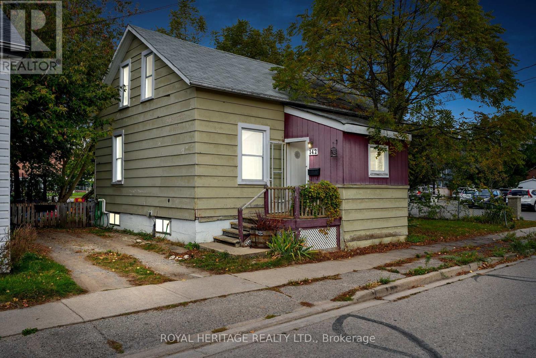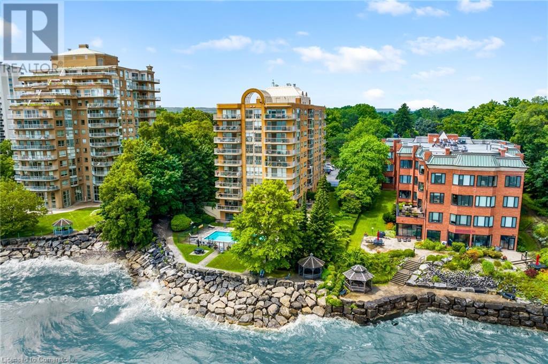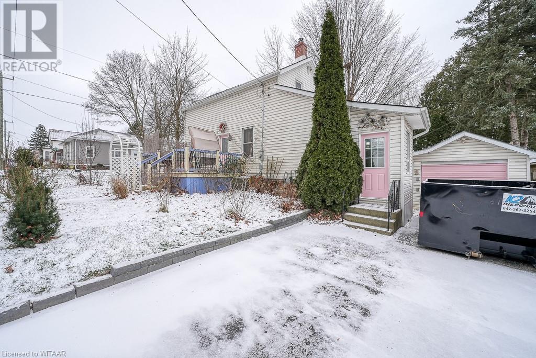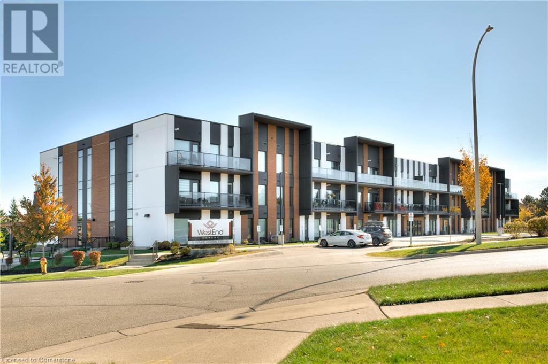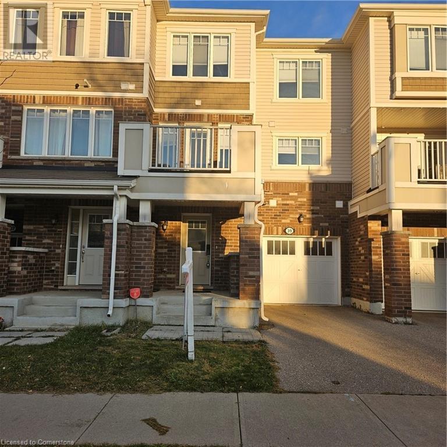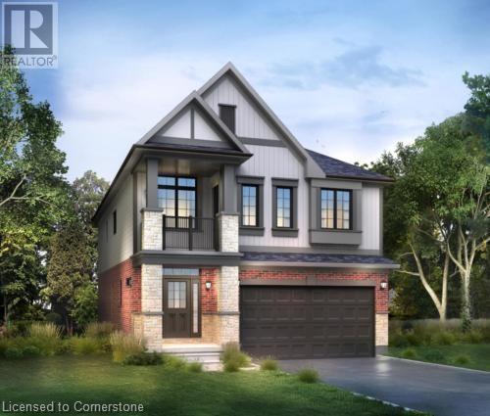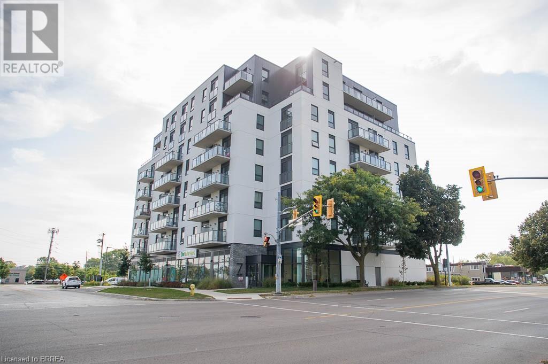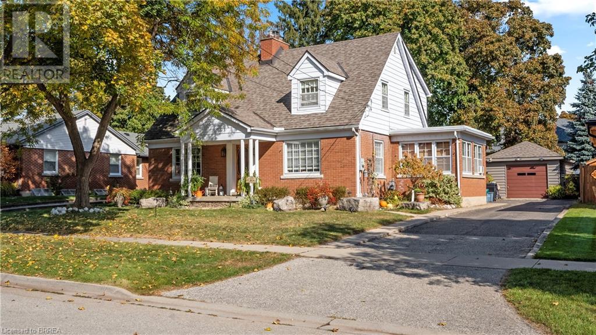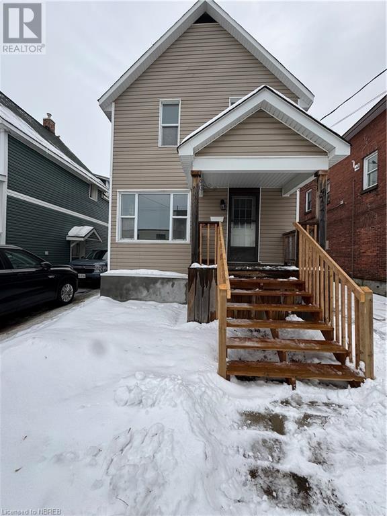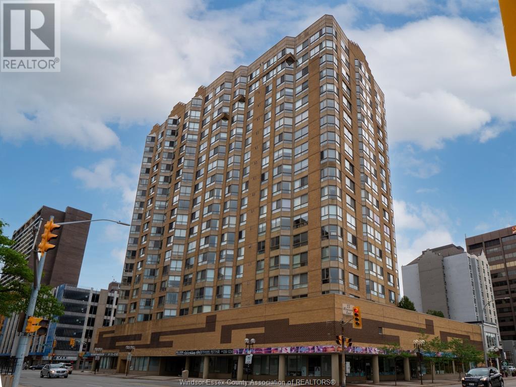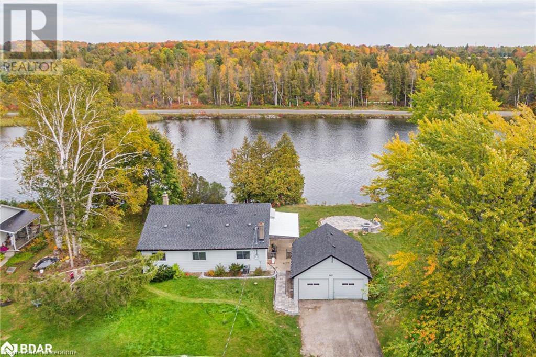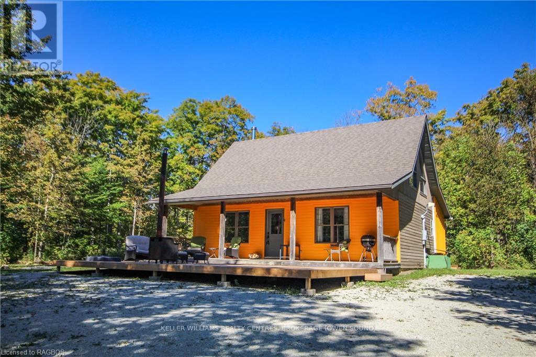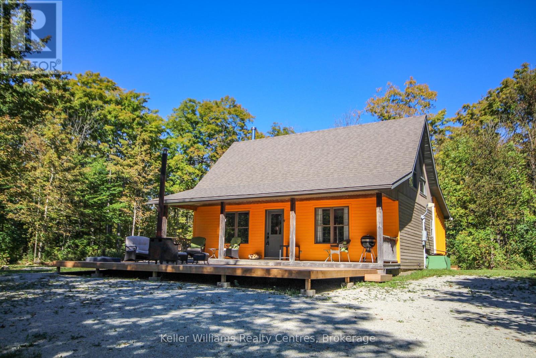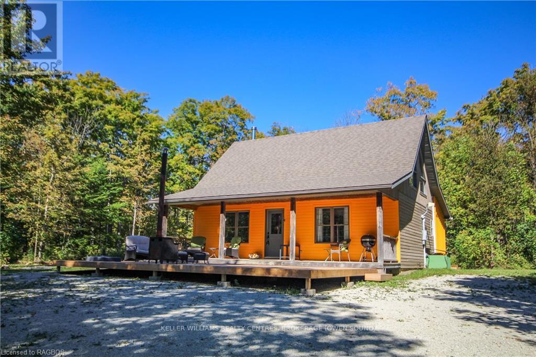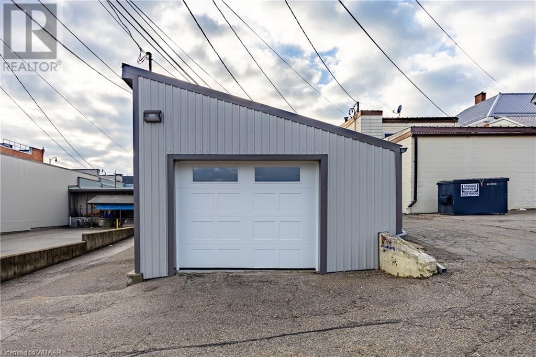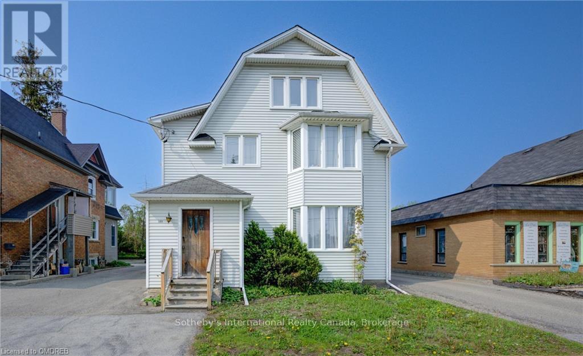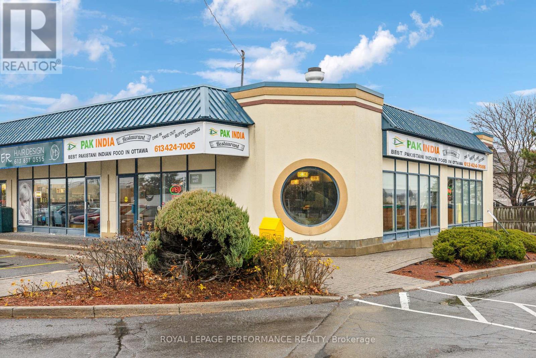2 - 26 Bourke Street
Smiths Falls, Ontario
Located in a quiet and mature (40+) building, this beautifully updated garden-level apartment offers a bright and inviting space with large windows, a spacious living room, and an eat-in kitchen featuring a fridge, stove, and recently upgraded solid wood cabinets with granite countertops. The one-bedroom, one-bath layout provides ample storage with two generous bedroom closets, a walk-in pantry, and a separate linen closet. Additional amenities include a large shared yard perfect for relaxation, one designated parking space with visitor parking available, an in-unit hot water tank, and convenient on-site laundry facilities. Rent is $1,350 per month and includes water, with all other utilities extra; heating is provided via electric baseboard registers. This is a non-smoking property. First and last months rent, a completed application, and a one-year lease are required.References and a credit check are required with all applications, along with an employment letter and proof of income. **** EXTRAS **** Washer and dryer available for coin-operated use. (id:58576)
RE/MAX Hallmark Realty Group
B - 2016 Dorima Street
Ottawa, Ontario
Welcome to 2016B Dorima Street! Built in 2014, this move-in ready 2 bedroom, 2 bathroom upper unit condo is located just steps to grocery stores, restaurants, shopping, walking trails, parks and many schools! Freshly professionally painted, this condo features spacious living with access to your first balcony, passing by a convenient partial bathroom on your way to the beautiful kitchen with 2-toned cabinets, SS appliances, ample cabinets and counter space and a dining area. Upstairs is the generous size primary bedroom with wall of closet, access to a second balcony and cheater door to the 4 piece bathroom, along with a great size secondary bedroom, laundry area and storage. One parking spot included. Ready for quick possession! 24 hours irrevocable on all offers. Some pictures are virtually staged. (id:58576)
Keller Williams Integrity Realty
154 St Bees Close
London, Ontario
This stunning south-facing dead-end house has a spacious size and quiet neighborhood. Great school zoning is assigned to Masonville Public Elementary School & AB Lucas High School. New flooring on Second-floor bedrooms. The windows were updated in 2016, the roof was updated in 2018. Stainless appliances in the open-concept kitchen. The gorgeous kitchen beside a huge office room plus 1 bedroom and 2 dining areas and 1 Living room. Newly renovated backyard with less lawn maintenance time. The second floor has 4 bedrooms and 2 newly renovated full bathrooms, including a master suite with a remodeled ensuite featuring a jetted tub. With a main floor laundry and mud room, this home is perfect for any family. The basement is fully finished with a gym area,1 den, and 1 full bathroom. Enjoy mornings on your patio, watching the birds in your beautiful gardens. All furniture can stay by adding $100/month. This incredible family house won't last long. **** EXTRAS **** A professional cleaning will be done by the move-in date. 2 fridges will stay. If tenants don't need furniture, the landlord wishes to store everything in the large utility room (id:58576)
Century 21 First Canadian Corp
20 Edgemere Crescent
London, Ontario
Who's looking for their First Home?! Welcome to this 5-bed, 2-bath house with a SEPARATE entrance basement. Perfect for first-time home buyers, a multi-generational home, or as an investment property! This charming property boasts great curb appeal with its brick exterior and oversized backyard. The lower level features a separate entrance, family room, 2 bedrooms, 1 full bath, and laundry with a newer washer and dryer . Updates include a new hot water tank and ceramic tile in the bathrooms, along with newer cabinet and light fixtures. The main floor has been freshly painted with new flooring throughout and offers 3 bedrooms and 1 full bath. Additional updates include a newer electrical panel , pot lights , stainless steel appliances , kitchen cupboards , and main level flooring . Located within minutes of schools, parks, Victoria Hospital, and just 5 minutes from Highway 401. This property wont last call to set up an appointment today! (id:58576)
RE/MAX Advantage Realty Ltd.
142 Orr Street
Cobourg, Ontario
Location, location, location - this is the opportunity you've been waiting for! Just steps from the waterfront, downtown dining, coffee shops, and a short walk to the beach - this location is ideal for you & your family. Here's your chance to get into the market, and dip your toes into transforming homes from shabby to chic! This home holds lots of potential, including a sizeable lot sitting around 62ft by 94ft. Taking you through the house now - the main floor offers a large eat-in kitchen with walk-out access to the deck & backyard, accompanied by a generous, open concept living & dining room, and a separate family room. The separate ""family room"" has a small closet & large window, so it could be used as a third bedroom or main floor office. The second level holds two bedrooms, and a 4pc bathroom. Please note, one bedroom does not have a closet. Unfinished basement, with added potential. And don't forget about the best part, the large backyard! (id:58576)
Royal Heritage Realty Ltd.
2210 Lakeshore Road Unit# 202
Burlington, Ontario
Prepare to be captivated by this stunning condo offering breathtaking, full water views from every corner of its thoughtfully designed space. From the moment you step into the open-concept living room and dining area, the serene waterfront vistas will take your breath away—and they extend seamlessly into the kitchen, ensuring you’re surrounded by beauty no matter where you are. This spacious two-bedroom, two-bathroom unit has been meticulously renovated from top to bottom with no expense spared. Designed by one of the region’s top designers, every detail has been carefully curated to blend elegance and functionality. High-end appliances grace the chef’s kitchen, while quartz countertops, custom wall paneling, and designer light fixtures create a sophisticated yet inviting atmosphere. Both bedrooms enjoy the same stunning water views, making every morning feel like a retreat. Engineered hardwood flows throughout the unit, complemented by high-end plumbing fixtures and luxurious vanities that elevate the bathrooms to spa-like sanctuaries. Not only has the condo itself been beautifully updated, but the building has also undergone extensive renovations. The lobby and hallway have been thoughtfully redesigned, offering a modern and welcoming ambiance that compliments the unit's sophistication. Beyond the impeccable interiors, the building itself boasts a wonderful sense of community with welcoming neighbours. Situated just outside the downtown core, this condo offers the perfect balance of convenience and tranquility—close enough to enjoy all that Burlington has to offer, without the intensity of the city’s hustle and bustle. This is more than just a condo; it’s a lifestyle. Don’t miss your chance to call this extraordinary property home. (id:58576)
RE/MAX Escarpment Realty Inc.
RE/MAX Niagara Realty Ltd
80 Dover Street
Woodstock, Ontario
Bungalow for Lease! Two bedrooms, two bathrooms, separate dining room and living room. Full basement has good ceiling height, unfinished, has laundry area and excellent space for storage. Large, private backyard is fully fenced. Lease is for entire house, use of garage is NOT included in this Lease. Application, credit check, letter of employment (or otherwise guaranteed income), and references to be provided. (id:58576)
RE/MAX A-B Realty Ltd Brokerage
5 Wake Robin Drive Unit# 211
Kitchener, Ontario
Welcome to 211-5 Wake Robin, a beautiful, Newer 1 Bedroom Apartment, located on 2nd floor at West End Condominim. Open concept floor plan and quality finishes throughout including kitchen with a quartz counter tops and stainless steel appliances plus built-in microwave range. Spacious living area opens to the dining and kitchen, ideal for entertaining. Conveniently located adjacent to the bus station, expressway and Sunrise Center's Walmart, Canadian Tire, Home Depot, Starbucks, Tim Hortons, KPL, restaurants and shopping! Available for immediate occupancy! (id:58576)
Peak Realty Ltd.
39 Appleby Street
Kitchener, Ontario
This well-maintained freehold townhome is a true gem in the highly desirable Huron Woods community. It greets you with a charming covered front porch and a welcoming main foyer that leads to a spacious utility room and an attached single-car garage with convenient inside access. Additionally, you have the convenience of a private driveway. The second floor of this townhome features rich, dark hardwood flooring in the living and dining areas, a fully equipped kitchen with plenty of counter space and stainless steel appliances, as well as a convenient 2-piece powder room. Step outside onto the second-floor walk-out balcony to enjoy some fresh air. The third level offers a 4-piece ensuite bathroom, an additional 4-piece main bathroom, two generously sized bedrooms, a master bedroom with a walk-in closet, and the added convenience of upstairs laundry. Call today to view this home. (id:58576)
Homelife Power Realty Inc.
338 Canada Plum Street
Waterloo, Ontario
To be built by Activa. The Summerpeak Model - starting at 2,399sqft, with double car garage. This 3 bed, 2 bath Net Zero Ready home features taller ceilings in the basement, insulation underneath the basement slab, high efficiency dual fuel furnace, air source heat pump and ERV system and a more energy efficient home! Plus, a carpet free main floor, granite or quartz countertops in the kitchen, 36-inch upper cabinets in the kitchen, plus so much more! Activa single detached home come standard with 9ft ceilings on the main floor, principal bedroom ensuite with glass shower door, larger basement windows (55x30), brick to the main floor. siding to bedroom level triple pane windows and much more. For more information, come visit our Sales Centre which is located at 259 Sweet Gale Street, Waterloo and Sales Centre hours are Mon-Wed 4-7pm and Sat-Sun 1-5pm. (id:58576)
Peak Realty Ltd.
Royal LePage Wolle Realty
7 Erie Avenue Unit# 613
Brantford, Ontario
Attention first-time home buyers, investors, and empty nesters! Welcome to 613-7 Erie Avenue, a stunning luxury condo newly built in 2023, located in the prestigious Grand Bell Condo building. This 1-bedroom, 1-bathroom unit spans 563 square feet and includes a bonus office space, offering the perfect combination of comfort and modern living. Inside, you'll find a bright, neutrally painted space with premium luxury vinyl plank flooring throughout. The open-concept kitchen and living room feature quartz countertops, a stylish subway tile backsplash, stainless steel appliances, and an island with seating. Just off the living room, step out onto your own private balcony—perfect for relaxing or entertaining. The unit is complete with a spacious primary bedroom, a versatile office currently used as a walk-in closet, a sleek 4-piece bathroom, and convenient in-suite laundry. Residents also enjoy fantastic building amenities, including a fitness centre, a social lounge, a rooftop terrace with barbecues and on site security. Centrally located near Wilfrid Laurier University, scenic trails, public transit, grocery stores, and restaurants, this unit is as convenient as it is stylish. Additionally, this condo comes with one underground parking space and a locker for extra storage. (id:58576)
Revel Realty Inc
46 Devon Street
Brantford, Ontario
Welcome to your dream home in the coveted Henderson Survey, where classic charm meets modern elegance. This delightful 3-bedroom, 2.5-bathroom Cape Cod style residence invites you to relax on its welcoming front porch before stepping inside to an open concept kitchen and dining area. The kitchen is a chef's paradise, featuring bamboo flooring, a large river blue quartzite peninsula, and stainless steel appliances. The unique mixed marble backsplash adds a touch of artistry, while the double sink and granite countertops ensure functionality. Adjacent to the kitchen, a cozy sitting area/den with abundant windows creates an inviting space for your guests or unwinding. The expansive, sunlit living room offers a wood-burning fireplace and opens onto a charming three-season sunroom with brick accent wall — perfect for enjoying your morning coffee or an evening read. Upstairs, the spacious primary bedroom boasts a four-piece ensuite and a unique walkthrough to the second bedroom, ideal for young families. A third bedroom and a renovated bathroom with exquisite marble, porcelain, and ceramic accents complete the second level, while the riverstone flooring in the bathtub adds a spa-like feel. The newly finished basement provides a large recreation room, perfect for movie nights or a personal gym, and the laundry room features custom-built sliding barn doors and walk-in pantry. There is also ample storage space in the utility room. Outside, the serene backyard beckons with a flagstone patio and outdoor fireplace, offering a tranquil retreat to enjoy summer evenings or the vibrant fall colors. Step beyond the patio into a deep, fully fenced lot with plenty of room for lawn games/ outdoor play. There is a detached garage and lots of driveway parking. This home is perfectly situated with easy highway access, walking distance to our River Trails, Brantford Golf and Country Club, Glenhyrst Art Gallery, shopping, 5 min to train and restaurants. This truly is a one of a kind home! (id:58576)
Century 21 Heritage House Ltd
1797 Des Arbres Street
Ottawa, Ontario
STUNNING LUXURY home w/500K in RENOS(18) backing onto wooded area w/RAVINE, NO REAR NEIGHBOURS! Exuding HIGH-END QUALITY thru-out creating an INCREDIBLE living experience! Exquisite HRDWD flrs(25K), elegant living rm w/tile-surround wd FP(8K) & RENOVATED KITCHEN(18) 100K MASTERPIECE! Premium MIELE & BOSCH appl(50K) w/2 ovens, induction cooktop, warmer drawers, pot filler faucet, Coffee Machine(7K), PORCELAIN backsplash, QUARTZ counters, inset fridge/dishwasher & WALK-IN PANTRY! Floating staircase architectural feature to 2nd lvl, w/modern primary bdrm w/TOP OF THE LINE 3P ENSUITE w/HEATED FLRS, SPA shower, QUARTZ vanity! 2 addl. bedrms & RENO SPA BATH(40K) w/HEATED flrs & 2nd flr laundry, w/high-end finishes! Bsmt w/impressive rec rm, bed & full bath w/2-seated whirlpool tub & separate shower. Backyard RESORT OASIS w/SALTWATER INGROUND POOL, spa, gazebo area w/patio, extended deck & meticulously designed landscaping, 200K! Roof(23), PVC windows, Furnace & AC(22). (id:58576)
Royal LePage Performance Realty
222 Laurier Avenue E
Ottawa, Ontario
**Business for Sale: Takeout Pizza in Ottawa**An exciting opportunity awaits with this takeout pizza business located on a busy street in Ottawa, just a short walk from the University of Ottawa. This prime location ensures a steady stream of foot traffic from students, faculty, and residents, providing a solid customer base. One of the standout features of this business is its affordability, with a low rent of $3,100 per month, which includes TMI and all utilities. This cost-effective setup allows for higher profit margins and financial flexibility. Whether you're an experienced restaurateur or a new entrepreneur, this turnkey operation offers a promising venture with its prime location, established customer base, and low operational costs. Don't miss out on owning a popular pizza spot in a vibrant Ottawa neighborhood. (id:58576)
RE/MAX Ultimate Realty Inc.
162 Bridlewreath Street
Kitchener, Ontario
Welcome to 162 Bridlewreath, located in the highly desirable Laurentian West neighborhood. This immaculately maintained home features a stunning two-story foyer, along with a sought-after open-concept main floor that includes a kitchen with stainless steel appliances, a dining area, and a cozy living room. The dinette leads out to a charming concrete and stone patio, perfect for family gatherings and BBQs. Upstairs, you'll find three generously sized bedrooms, including a primary bedroom with a private 3-piece ensuite and a walk-in closet. Additionally, there is a full 4-piece bathroom on this level. Don't miss the chance to see this exceptional home-it's sure to impress! **** EXTRAS **** Extra wide driveway (id:58576)
Homelife/miracle Realty Ltd
Lower - 172 Lena Crescent
Cambridge, Ontario
New 2 Bed + 1 Bath Charming Walkout Legal Basement Apartment On A Scenic Ravine Lot With Trail Views! Bright and spacious with approx. 1,100 SQF of living space, Walk Out Patio and Separate Entrance. Walking Distance To Cambridge Shopping Mall Centre District, Zehrs, Hospital, Parks, Bus Stops, Etc. Easy Access To Highway. Upgraded Floors, Big Windows, a stylish kitchen with stainless steel appliances and a quartz countertop, 1 Parking Spot. Ensuite laundry And Carpet-Free Apartment. Feels Like A Condo Apartment. A Must See! Tenant pays lease + 30% utilities. Thanks for showing. (id:58576)
Ipro Realty Ltd.
14 Redwood Avenue
St. Catharines, Ontario
Seller financing available! Fully Renovated Bungalow with Separate Entrance. Potential In-Law Suite/Separate Apartment. Located in Great family Neighbourhood on a Huge Wide Lot. Modern Designed Open Concept Kitchen with Pot Lights, All new Stainless Steel Appliances with warranty, Quartz Countertops, and beautiful Backsplash. Smart Bathrooms & Smart lights through-out. Walking distance to both public and catholic schools, in an established mature neighborhood. New roof, doors, mature trees, front porch and attractive brick exterior. Must See! **** EXTRAS **** All new kitchen appliances. Full entire house renovations including kitchens and bathrooms finished 2024. New roof 2023. New Interior & exterior doors, all window casings, all baseboards. (id:58576)
Living Realty Inc.
Lower - 643 Violet Street
Waterloo, Ontario
Welcome to 643 Violet Street, Unit #Lower, in vibrant Waterloo a charming one-bedroom, one-bathroom unit offering the perfect blend of comfort and convenience! This fully finished lower-level suite features a spacious layout with a modern kitchen equipped with a stove, refrigerator, and microwave, plus an in-unit washer and dryer for easy laundry days. Enjoy the added benefit of a full basement, providing ample storage space and versatility. Located close to amenities, shopping, and transit options, this unit is ideal for those seeking a cozy yet functional home in a prime location. Don't miss your chance to call this gem your own! ** This is a linked property.** **** EXTRAS **** DO NOT SUBMIT OFFERS TO LEASE - RENTAL APPLICATION SUBMISSIONS ONLY. FOLLOWING APPLICATION APPROVAL BY LANDLORD. 48 HOURS REQUIRED IN ORDER TO FULLY PROCESS AND SCREEN APPLICATIONS (id:58576)
Exp Realty
472 First Ave W
North Bay, Ontario
Here is your rare opportunity to secure a Vacant Legal Duplex in Prime Central Location! This updated legal duplex is located in a quiet, central area, offering easy access to public transit and all amenities. Both units have been recently renovated, featuring modern bathrooms and new flooring throughout, including vinyl and carpet. The income potential is exciting, with the ability to select your own tenants. The upper floor boasts a spacious 3-bedroom, 1-bath unit, while the main floor offers a 2-bedroom plus den, 1-bath unit. Each unit comes with its own laundry hookups, and there are separate hydro meters for added convenience and efficiency. This is a fantastic investment opportunity in a highly desirable location! (id:58576)
Revel Realty Inc. Brokerage
14208 Torbram Road
Caledon, Ontario
Discover the perfect blend of tranquility and convenience with this stunning bungalow set on a 1+ acre lot. Boasting 3+3 bedrooms, 3 full bathrooms, and a fully finished walkout basement, this home offers abundant space for comfortable living. The property features a huge driveway with parking for Number of vehicles, making it ideal for hosting or accommodating large families. Step into the beautifully landscaped backyard, where an INGROUNG POOL awaits for endless summer enjoyment. Located only 10-minute away from Brampton Walmart, this home combines the charm of country-style living with proximity to urban amenities. Not under Green Belt. **** EXTRAS **** All Elf's, All Window Coverings, All Mirrors, Stove, Fridge, Washer and Dryer, CAC. (id:58576)
Homelife Silvercity Realty Inc.
75 Riverside Drive East Unit# 901
Windsor, Ontario
Priced to sell! Welcome to maintenance free living at 75 Riverside Dr E! Newly renovated, bright and modern vibe with both water and city views! Unit 901 is an oversized 1 bedroom plus den unit offering 770sq ft of living space, in suite laundry, kitchen and bath with granite countertops, fresh paint, and a gorgeous North/Northwest view of the waterfront and Detroit skyline. Condo fees include all utilities. Well maintained building, that offers secure underground parking, visitor parking, party room, library, hobby room, storage locker, and gym. It also offers 2 terraces; one w/ greenery/flowers and BBQs and the other is a rooftop terrace with panoramic views of the City, waterfront, Belle Isle, Detroit, and both bridges; both terraces have newer patio furniture. Don't miss the opportunity to call 75 Riverside Dr E #901 your new home! Owners now have access to an app, so they can remotely open main access doors (ex. garage and front doors) (id:58576)
RE/MAX Preferred Realty Ltd. - 586
75 Riverside Drive East Unit# 306
Windsor, Ontario
Welcome to urban living at 75 Riverside Drive East. This 1 bedroom, 2 bathroom unit boasts elegance and functionality, The open layout seamlessly connects the living areas, enhancing the flow of natural light and showcasing the mesmerizing view of the Detroit River. This unit offers a walk-in closet, an en-suite bath, in-suite laundry for added convenience and ease of living, underground parking and storage. The Condo fees include the utilities, simplifying your monthly expenses. The building amenities include a party room, gym, roof top terrace and waterfront terrace with outdoor seating and BBQs, perfect for social gatherings. Call today for you private viewing. (id:58576)
Lc Platinum Realty Inc. - 525
1756 Westcott
Windsor, Ontario
Welcome to 1756 Westcott, a beautifully renovated 1 1/2 story home that's move-in ready! Featuring granite countertops, upgraded flooring, crown molding, and a brand-new washer-dryer combo on the main floor, this home is perfect for retirees or first-time buyers. With 4 spacious bedrooms and a bright, renovated sunroom in a prime central location, it's priced to sell-call for your showing today! (id:58576)
Bob Pedler Real Estate Limited
885 Glen Cedar Drive
Peterborough, Ontario
Stunning Renovated Home On The Otanabee River Waterfront ! Enjoy 150' Of Waterfront With Direct Access To The Trent-severn Waterway For Swimming, Fishing, And Boating. This 1,997 Sqft Home Features A Bright Living Room With A Wood-burning Fireplace And Walkout, A Custom Kitchen With Quartz Countertops, And Oversized Windows Filling The Space With Natural Light. Boasting 4 Spacious Bedrooms And 2 Modern Bathrooms, Including A Primary Suite With An Updated Ensuite, This Home Is Perfect For Families. Situated On A Quiet Dead-end Street, It Includes A Detached Double-car Garage. A True Gem For Waterfront Living Don't Miss This Must-see Property! (id:58576)
RE/MAX Realty Services Inc
1019 Bruce Road 9
South Bruce Peninsula, Ontario
RENT TO OWN POSSIBLITY! Welcome to Maplewood Haven: A Serene 137-Acre Countryside Retreat! For those interested in flexible purchasing options, the seller is offering seller financing at a competitive rate for 2 years. Discover the perfect blend of nature’s beauty and modern living at Maplewood Haven, a tranquil 137-acre property designed for those seeking peace, space, and comfort. Built in 2006, this charming 1.5-storey home features stunning timber accents, cathedral ceilings, and bright, open spaces that invite an abundance of natural light. With a cozy main-floor bedroom and a loft bedroom offering picturesque southern views, this home provides the perfect balance of warmth and serenity. In addition to the home, the property includes a quality-built 37' x 52' insulated workshop completed in 2017, designed for maple syrup production. With its own septic system and separate 200-amp service, the workshop offers endless possibilities—from organic maple syrup production to converting the space into a separate house, perfect for multigenerational living or guest accommodations. This home is move-in ready, thanks to several fresh updates, including: Drilled well (2022), New roof and siding (2020), Heat pumps with A/C (2023), New kitchen appliances (2023), Topdressing gravel on the driveway. Additionally, the property comes with a backup generator, ensuring peace of mind for year-round living. As you explore the many trails winding through the peaceful hardwood forest, you'll experience the true beauty and tranquility that Maplewood Haven offers. With a stream running through the property possibly for your own private pond. Whether you’re looking to escape the city or embrace the quiet and healthy charm of country living featuring low EMF, Maplewood Haven is your private countryside retreat waiting to welcome you home. Don’t miss out on this incredible opportunity! (id:58576)
Keller Williams Realty Centres
1019 Bruce Road 9
South Bruce Peninsula, Ontario
Rent-to-Own Option, have part of your rent go towards purchase price! Welcome to Maplewood Haven: A Serene 137-Acre Countryside Retreat. For those seeking flexible purchasing options, the seller is offering a lease-to-own arrangement, allowing you to experience this tranquil property while working toward full ownership. Located on 137 acres, Maplewood Haven blends natures beauty with modern living, designed for those who seek space, comfort, and serenity. This charming 1.5-storey home, built in 2006, features timber accents, cathedral ceilings, and open spaces that invite natural light. The main-floor bedroom offers cozy living, while the loft bedroom provides breathtaking southern views, offering a perfect balance of warmth and tranquility. The property includes a 37' x 52' insulated workshop, built in 2017, designed for maple syrup production. Equipped with its own septic system and 200-amp service, the workshop offers endless possibilities from maple syrup production to transforming the space into a separate living area for multigenerational living or guest accommodations. The home is move-in ready with several updates: a drilled well installed in 2022, new roof and siding in 2020, heat pumps with A/C in 2023, new kitchen appliances, and topdressing gravel on the driveway. Potential to build a garage on the home as well. The living room east facing wall is framed with window openings to easily install windows. A backup generator ensures peace of mind for year-round living. Explore the many trails winding through the hardwood forest and immerse yourself in the natural beauty and tranquility that Maplewood Haven offers. With a stream running through the property, there's potential for a private pond. Whether you're looking to escape the city or embrace the peaceful charm of country living with low EMF, Maplewood Haven is the ideal retreat. Don't miss this rare opportunity to lease and eventually own your dream property! (id:58576)
Keller Williams Realty Centres
1019 Bruce Road 9
South Bruce Peninsula, Ontario
RENT TO OWN POSSIBILITY! Welcome to Maplewood Haven: A Serene 137-Acre Countryside Retreat! For those interested in flexible purchasing options, the seller is offering seller financing at a competitive rate for 2 years.Discover the perfect blend of natures beauty and modern living at Maplewood Haven, a tranquil 137-acre property designed for those seeking peace, space, and comfort. Built in 2006, this charming 1.5-storey home features stunning timber accents, cathedral ceilings, and bright, open spaces that invite an abundance of natural light. With a cozy main-floor bedroom and a loft bedroom offering picturesque southern views, this home provides the perfect balance of warmth and serenity.In addition to the home, the property includes a quality-built 37' x 52' insulated workshop completed in 2017, designed for maple syrup production. With its own septic system and separate 200-amp service, the workshop offers endless possibilitiesfrom organic maple syrup production to converting the space into a separate house, perfect for multigenerational living or guest accommodations. This home is move-in ready, thanks to several fresh updates, incl: Drilled well (2022), New roof and siding (2020), Heat pumps with A/C (2023), New kitchen appliances (2023), Topdressing gravel on the driveway.Potential to build a garage on the home as well. The living room east facing wall is framed with window openings to easily install windows. Additionally, the property comes with a backup generator, ensuring peace of mind for year-round living. As you explore the many trails winding through the peaceful hardwood forest, you'll experience the true beauty and tranquility that Maplewood Haven offers. With a stream running through the property possibly for your own private pond.Whether youre looking to escape the city or embrace the quiet and healthy charm of country living featuring low EMF, Maplewood Haven is your private countryside retreat waiting to welcome you home. (id:58576)
Keller Williams Realty Centres
103-105 Bethune Street
Brockville, Ontario
Attention investors, don't miss your opportunity to view this triplex on a deep lot in downtown Brockville. Unit #103 consist of a main level: foyer, living room, dining room, kitchen and a bedroom/office/den, upper level: 3 bedrooms and a 3 piece bath. Unit #105 1st floor apartment: living room, kitchen, bedroom and a 3 piece bath. #105 2nd floor apartment: living room, kitchen, bedroom, rec. room and a 3 piece bath. As per Form #244: allow 24 hours irrevocable on weekdays and 48 hour irrevocable on weekends., Flooring: Mixed (id:58576)
Century 21 River's Edge Ltd
102 First Avenue
Brockville, Ontario
Don't miss your opportunity to view this immaculate 2 bedroom home on a large city lot in a quiet east end neighborhood and just a few doors down from the Fulford Ball Park. Walking distance to downtown shopping, restaurants, riverfront parks, Brockville General Hospital, St Lawrence Lodge, Sherwood Park Manor and the Rosedale. The main level consists of a foyer with a walk in closet, spacious and bright living room with hardwood flooring and large picture window, eat in kitchen with included appliances, ceramic tile flooring and a door leading out to a large rear deck 14' x 22', 4 piece bath with ceramic tile flooring and a whirlpool tub, large primary bedroom with access to a walk in closet, second bedroom with hardwood flooring and a cloths closet. Basement level consists of a spacious unspoiled area 13' x 23' for future rec. room or use as a play room, finished hobby room with double closet, 100 amp breaker panel and a laundry/storage area. Survey available under realtor documents., Flooring: Mixed (id:58576)
Century 21 River's Edge Ltd
20 Cat Alley
Tillsonburg, Ontario
High traffic space available in Tillsonburg's downtown core. This affordable shop has 650 square feet with many permitted uses under its Central Commercial zoning. Loads of municipal parking and tons of foot traffic from the sidewalk and nearby cross walk intersections. Inside and out are recently renovated and creates a bright, inviting atmosphere allowing for a number of configurations and displays. The interior is waterproofed with Dricore, fully insulated, has a dedicated washroom, and drain with oil separator. All taxes and additional rent are included in the monthly price; only pay for the Hydro and gas in addition to the base rent. Immediate occupancy available with options to design your space! (id:58576)
Royal LePage R.e. Wood Realty Brokerage
185 Park Street
Waterloo, Ontario
Welcome to this impressive triplex home located in a highly sought-after neighborhood in Uptown Waterloo, just across the street from Sun Life Financial. This prime location offers convenience and accessibility, with the Allen LRT station, Grand River Hospital, and Belmont Village all within a short walk. The property's desirable location presents an excellent investment opportunity for redevelopment, with the added benefit of a strong holding income. Whether you're an investor looking to capitalize on the potential for future development or seeking an income-generating property, this triplex offers the best of both worlds. For those interested in expansion or further development, the property can be purchased together with 189,181,177,173 Park St & 35 John St. These properties provide ample space for potential redevelopment projects. This new official plan opens up a world of possibilities for the future, whether it be constructing additional residential units, mixed-use spaces, or new high-rise developments. Uptown Waterloo is a vibrant and thriving neighbourhood, known for its lively atmosphere, trendy shops, and diverse dining options. The area attracts professionals, students, and families alike, making it an ideal location for investment and development opportunities. Don't miss out on this exceptional chance to invest in a large triplex property with redevelopment potential in one of Waterloo's most desirable neighbourhoods. (id:58576)
Sotheby's International Realty Canada
I - 5 Henry Goulburn Way
Ottawa, Ontario
Charming End-Unit Townhome. Nestled in a quiet, exclusive enclave, this updated end-unit townhome is ideal for first-time buyers. Offering 2+1 bedrooms, 3 bathrooms, and low condo fees, it provides a perfect mix of comfort and value.Main Floor: A bright living room with a gas fireplace creates a cozy ambiance and efficiently heats the home. The dining room and updated kitchen, featuring a stylish new backsplash (2023), are perfect for entertaining. A convenient powder room, upgraded flooring (2023), and fresh paint (2024) complete the main level.Second Floor: The spacious primary bedroom offers semi-private access to the main bathroom via a cheater ensuite. A second bedroom and large linen closet provide additional space and storage.Basement: The finished basement boasts a family room with a gas fireplace, a third bedroom with a legal egress window, a full bathroom, and a laundry room. New carpet (2024) adds warmth and comfort.This move-in-ready home is brimming with charm and modern updates! (id:58576)
Coldwell Banker First Ottawa Realty
312 David Manchester Road
Ottawa, Ontario
The property at 312 David Manchester has been rezoned to RU. You will be able to find this on GEO-OTTAWA. Notice of Passing for Zoning By-law 2024-399 as well as the Notice of Adoption of the Official Plan Amendment attached. These documents confirm that the new zoning was enacted on September 18, 2024. Unique, serene and filled with endless opportunity! Imagine 25 acres of secluded land right in the heart of the city! Ideally located with easy access to the hwy this beautiful property is truly a one of a kind opportunity! Surrounded by trees, peaceful views, Bell FIBE, and a custom 3 bedroom STRAW BALE home- absolutely enchanting feeling from the moment you pull in along the long winding driveway. Beautiful soaring ceilings, radiant heat flooring and a fabulous open concept floorplan with custom touches throughout. Large primary bedroom with ensuite, two other great sized bedrooms, a loft and outside: room for veggies, trails, just about anything you can imagine...or just enjoying your own piece of paradise from the porch. This is a magical home! Flooring: Tile, Laminate, Mixed (id:58576)
Paul Rushforth Real Estate Inc.
43 Aveia
Ottawa, Ontario
SUPERB PRISTINE row unit Built 2014 ,yes your own private entrance with a sitting area 3+1 bedrooms 3 of them with ensuite.Looking for country living 15 min from centre town well this is it! This home offers Transom windows to enjoy the spectacular view of the ravine from 2 balconies and 1 Patio area for you and your guests to enjoy.Equipped with a floor to ceiling stone fireplace in the living and dining area for those winter evenings a plus open concept kitchen with Granite counter tops, loads of cupboards a must in this gourmet kitchen, a powder room is also on this floor for your guests .The upper floor consist of this extra large Master bedroom and ensuite ,laundry room, extra bedroom/office with ensuite.Third floor another bedroom with ensuite and balcony, interesting and original concept.The 4th bedroom is on the lower level ,bathroom with shower ,storage area, mechanical room and walkout access to patio.This home offers 1 inside entry from a good size single garage.A must see (id:58576)
Royal LePage Performance Realty
89 Tarquin Crescent
Ottawa, Ontario
Welcome to this charming and spacious townhome in the heart of Bells Corners, a vibrant community close to all amenities. This inviting property is designed for comfort and convenience, offering a well-thought-out layout perfect for families or professionals alike. The main floor features a bright and airy living area, an eating area that seamlessly connects to the crisp white kitchen, and a convenient powder room. Upstairs, the primary bedroom impresses with a full wall of closets, providing ample storage space. Two additional generously sized bedrooms and a full bathroom offer versatility, with one boasting access to a private terracea perfect retreat for relaxing. The lower level extends the living space with a cozy family rec room, a practical laundry area, and plenty of storage. Outside, the fully fenced yard features a deck and backs onto greenspace with no rear neighbors, creating a private oasis for outdoor enjoyment.With its prime location near schools, parks, shops, and transit, this well-maintained townhome is an exceptional opportunity in Bells Corners. Don't miss your chance to call it home! (id:58576)
RE/MAX Absolute Walker Realty
19 - 2342 Bois Vert Place
Ottawa, Ontario
LOWER LEVEL TERRACE HOME W/NO REAR NEIGHBORS. CERAMIC IN ENTRANCE THROUGH TO KITCHEN & EATING AREA. LARGE KITCHEN W/PLENTY OF COUNTER SPACE W/STAINLESS STEEL APPLIANCES. COMBINED LIVING/DINING ROOM WITH PATIO DOORS LEADING TO COVERED PORCH & GRASSED YARD. MASTER BEDROOM HAS LG WALL OF CLOSETS & EN-SUITE BATH. SECOND BEDROOM ALSO HAS EN-SUITE. NEW FURNANCE & CENTRAL AIR + 5 APPLIANCES. (id:58576)
Century 21 Action Power Team Ltd.
2 - 440 Fenerty Court
Ottawa, Ontario
Welcome home to this 2bed 2bath multi-level condo in the sought after neighbourhood of Katimavik! Enjoy the designer finishes; from the the stunning wood accent wall in the foyer, to the custom shiplap fireplace. Off the dining room is a cozy balcony, perfect for BBQs or relaxing with a morning cup of coffee. The kitchen has an upgraded stove & a wall of extra cabinets for storage. The powder room impresses with a updated sink, & matte black fixtures. The stairs have custom wood railings & the large bath has the convenience of a laundry. The primary bedrm & 2nd bedrm are bright and spacious and enjoy the ample storage this unit brings with a oversized storage closet. You couldn't ask for a better location! Top rated schools, pathways, parks, transit & easy access to Hwy 417. A short 10 minute walk to Kanata Wave Pool, and grocery shopping and a 15 min walk to the theatre and restaurants. (id:58576)
RE/MAX Hallmark Realty Group
404 Kilmarnock Way
Ottawa, Ontario
Only family is allowed. Welcome to this gorgeous bungalow with a loft, located in the neighborhood of Stonebridge. This beautifully maintained home boasts an open-concept layout with phenomenal high ceilings. The main level features a formal living room, a full bath, and a dining room, as well as a spacious kitchen with granite countertops, and ample storage space. The main floor consist of 3 rooms and the master room includes an ensuite 4pc bathroom and a walk-in closet. A hardwood staircase leads to the 2nd level where you will find the loft, 2 great-sized rooms, and a full bath. The basement is incredibly spacious and offers plenty of entertainment options for your family, including an additional bedroom and a bathroom. You can enjoy the outdoors in the large backyard, complete with a deck and plenty of room to play. This home is conveniently located near shopping, restaurants, parks, and top-rated schools. Don't miss out on this opportunity to have everything you need and more. This property is under the professional management of The Smart Choice Management (the property management company). Please note that rent payments are exclusively accepted via pre-authorized debit (PAD). Flooring: Tile, Deposit: 7600 (id:58576)
Keller Williams Integrity Realty
2208 Deschenes Street
Ottawa, Ontario
Woodroffe North! This Gorgeous 4 storey Semi detached house minutes away from the OTTAWA RIVER with 4 bedrooms, 2.5 bath is for rent! Available Immediately. Spacious Living room on the main level plus a powder room! On the second level there offers a family room with a decorative fireplace. Dining area on the same level plus the kitchen which features ample cupboards, counter space and mixed color appliances. Second level gives access to a gorgeous fenced backyard with patio and deck! Hardwood flooring on the first and second floor! The upper level boasts the primary bedroom with a large closet and a walkout balcony! It also has a secondary bedroom and an upgraded 3 piece bathroom. Fully finished lower lever with 2 additional rooms, Laundry room and 3 piece bathroom! Bedrooms and basement are carpeted. Central Air. Single car garage and driveway parking. Close proximity to the Highway, Transit, Restaurants, Shopping, Parks, School, Ottawa River, Bike trails and so much more! No smoking, please! For showings and questions, contact DORE Property Management at info@dorerentals.com. (id:58576)
Uppabe Incorporated
4025 Innes , Orleans, On Road
Ottawa, Ontario
LOCATION LOCATION ! Thriving Indian/Pak Cuisine Restaurant in a Prime Orleans Location. An extraordinary opportunity awaits to own a highly successful Indian cuisine restaurant located at the vibrant intersection of Innes Road and Jeanne D'Arc Boulevard the beating heart of Orleans. This premium location offers unparalleled visibility and constant foot and vehicle traffic, making it the perfect hotspot for a thriving business.Why This Restaurant Stands Out:Prime Location: Situated at the busiest and most sought-after intersection in Orleans, guaranteeing high exposure and steady customer flow.Intimate Dining: Comfortably seats up to 35 guests, creating a warm and inviting atmosphere perfect for memorable dining experiences.Family-Run Legacy: Operated with passion and pride, this restaurant is a beloved staple of the community, known for its authentic flavours and exceptional service.Ample Parking: Easily accessible with plenty of parking, ensuring convenience for your guests.Turnkey Ready: Fully equipped and ready for you to continue its success or bring your unique culinary vision to life.This restaurant offers more than just a business; its a destination for food lovers and a cornerstone of the neighbourhood. With its unbeatable location, location, location and loyal customer base, this is a rare chance to step into a proven success story. (id:58576)
Royal LePage Performance Realty
1805 - 1025 Richmond Road
Ottawa, Ontario
Welcome to this spacious and inviting two-bedroom condo, perfect for comfortable urban living. Step into a bright foyer with ample closet space, leading to a galley-style kitchen featuring updated cabinetry and generous counter space. The sunlit, south-facing living room opens onto a large private balcony, offering stunning southeast views, including glimpses of the Ottawa River.The dining area provides plenty of room for a good-sized table, making it ideal for entertaining. The primary bedroom boasts a large window and generous closet space, while the second bedroom also offers ample storage.Enjoy stress-free living with condo fees that cover all utilities. Convenient laundry facilities are located on each floor and in the basement. Additional features include an assigned underground parking space (No. 194) and locker (No. 13) for extra storage.Pet-friendly with restrictions: up to two pets, each weighing 25 lbs or less. Please note, pets are not permitted to be walked inside the building or on the grounds. The condo is currently tenant-occupied until December 31, 2024.Some photos have been virtually staged to showcase the potential of this bright and welcoming space. Dont miss the chance to make it your own! (id:58576)
RE/MAX Absolute Realty Inc.
569 Columbus Road E
Whitby, Ontario
This new custom home to be built in Columbus is a beautiful two story design featuring a covered porch that opens into the welcoming foyer. The main floor features an office/ study with natural light flowing from large windows as well as a separate dining room. The surefire hit of the home is the large kitchen featuring an eat-in breakfast area, double wall ovens, pantry, and a large breakfast island with seating. The upstairs has space for the whole family, with 4 bedrooms and 2 bathrooms, including a magnificent primary bedroom with a sitting room, as well as an ensuite with a corner glass shower and freestanding tub. Plus, you'll never run out of storage space in this home, with the spacious 3-car garage and unfinished basement! For six decades and counting, Jeffery Homes has built an unsurpassed reputation for excellence in the new home building industry. Specializing in developing multi-family communities as well as custom built homes throughout Durham Region. Known for their superior quality, value, service and outstanding craftsmanship; these attributes continue to be the cornerstone of Jeffery Homes ongoing success. (id:58576)
RE/MAX Jazz Inc.
58 Victoria St
Sault Ste. Marie, Ontario
Embrace the beauty of nature at 58 Victoria Street! This affordable wooded lot is the perfect retreat, just a short walk from stunning waterfront views. Enjoy the tranquility of this peaceful setting while being conveniently close to town. With low taxes and a range of possibilities, this property is ideal for outdoor enthusiasts and nature lovers alike. Don’t miss your chance to make this serene space your own! – Buyer is responsible to determine acceptable property uses. (id:58576)
Century 21 Choice Realty Inc.
74 Pozzebon Cres
Sault Ste. Marie, Ontario
Gorgeous brick semi-detached bungalow-style 3 bedroom, 2 bathroom home in a wonderful West End neighborhood. Upon entering this home, you are welcomed with a charming front entryway that leads to the spacious living/dining room combo and kitchen Additional dining space leads into the kitchen with high countertops and bar stools. The kitchen is galley-style, sleek, and spacious. This home offers a traditional layout with 3 good-sized bedrooms with patio doors leading to the fenced-in backyard in one of these rooms. Main level three piece bathroom. The basement is wonderfully finished with a massive rec room, and a three-piece bathroom leading off the open office area. A large laundry room with extra space for storage. There is also an additional room for storage. Updates include roof shingles and windows in 2016/2017. Asphalt driveway and shed in 2021. Basement renovations 2021/2022. Air conditioner 2024. Gorgeous front deck 2023. (id:58576)
Exit Realty True North
32 - 1725 Ernest Avenue
London, Ontario
5 Reasons why you will LOVE this home: 1) Renovated from Top to Bottom! This rental has NEW flooring throughout, New appliances, New Tankless Water Heater (Saves $$$), Furnace and Air Conditioning unit, as well as New Toilets, Mirrors & Vanities in both bathrooms! 2) Its located in a VERY Warm and Welcoming community in White Oaks, you can Enjoy BBQing in a nicely landscaped, fully fenced private yard or take a 5 minute drive to White Oaks Mall for Groceries, Restaurants, Shopping & Entertainment! 3) Enjoy the added space in the finished basement for a completely separate living area! Being steps away from a schools, this home is perfect for all families. Tons of Visitor Parking Available - 4) ADDED BONUS: Water & Tankless Water Heater Rental cost is INCLUDED! 5) You can move in right away! | *Property is Staged* (id:58576)
Kingsway Real Estate
101 - 1106 Jalna Boulevard
London, Ontario
AWESOME MAIN FLOOR CONDO UNIT! This property is sure to impress. Enter through the secured upgraded entrance to the building and a few steps away is your front door. Enter the unit and you will notice the updated kitchen with nice appliances and lots of counter space. Open concept layout with a large living room with electric fireplace, sliding door access to your private patio, dinette and dining room space. 4pc bathroom with storage closet behind the door. 2 good size bedrooms with ideal closet space. Beautiful patio area with a private flagstone walkway to the parking lot. The condo fees include heat & hydro plus offers an outdoor swimming pool, same floor laundry room, Gym with sauna and bike storage room. Highly desired south end location steps from White Oaks Mall, Hwy 401 and many desirable amenities. Don't miss out on this wonderful home. Book your showing today! **** EXTRAS **** Fireplace and space heater (id:58576)
RE/MAX Real Estate Centre Inc.
8j - 1460 Highland Road W
Kitchener, Ontario
This beautiful townhome sits in the Forest Heights area of Kitchener near the border of Waterloo *Carpet free, and spacious main floor which includes a powder room for your guests *Beautiful open kitchen ornamented by stainless steel appliances* Main floor includes a spacious open balcony* Head upstairs and you will find 3 spacious bedrooms and a second full washroom! **** EXTRAS **** Within a 2 minute drive to one of the cities top tier strip malls - \"The Boardwalk\" plaza is right around the corner to facilitate your daily shopping needs and entertainment (id:58576)
RE/MAX Realty Specialists Inc.
529 - 395 Dundas Street
Oakville, Ontario
A chic lifestyle awaits at the Distrikt Trailside, one of Oakvilles newest luxury condominium complexes. Brand new building & gorgeous suite with 3 bedrooms & 2 full bathrooms, 2 car parking & approximately 1088 sq. ft. of well-planned living space plus another 50 sq. ft. on the balcony. Stellar corner unit with large extra windows & abundant natural light, 9-foot ceilings, wide-plank laminate flooring, sleek modern cabinetry, quartz counters & oversized designer tiles create a contemporary ambiance at every turn. The open-concept kitchen offers sleek 2-colour cabinetry, pot drawers, upgraded island with sink, drawers, breakfast bar, quartz counters, & quality integrated & stainless steel appliances. Gather with friends & family in the spacious living/dining room with extra-large windows & a walkout to the balcony with views of the complex recreation facilities & woodlands beyond. The primary bedroom features a walk-in closet & lavish 4-piece ensuite bathroom with an oversized shower. Two additional bedrooms share the 4-piece main bathroom boasting a soaker tub/shower combination, & a separate laundry area is in the hall. Eclectic 2-storey lobby & superb building amenities such as a huge terrace with barbeque stations & plenty of lounge/dining areas, generous gathering/meeting areas, a fabulous well-equipped gym & concierge/security will have you safe & well addressed. Enjoy the convenience of 2 underground parking spaces, side by side & close to elevator & a storage locker. From here you can walk to shops, restaurants & services & there is easy access to highways & transit for commuters. Prefer no p;ets & no smoking, Credit check &references. (id:58576)
Royal LePage Real Estate Services Ltd.

