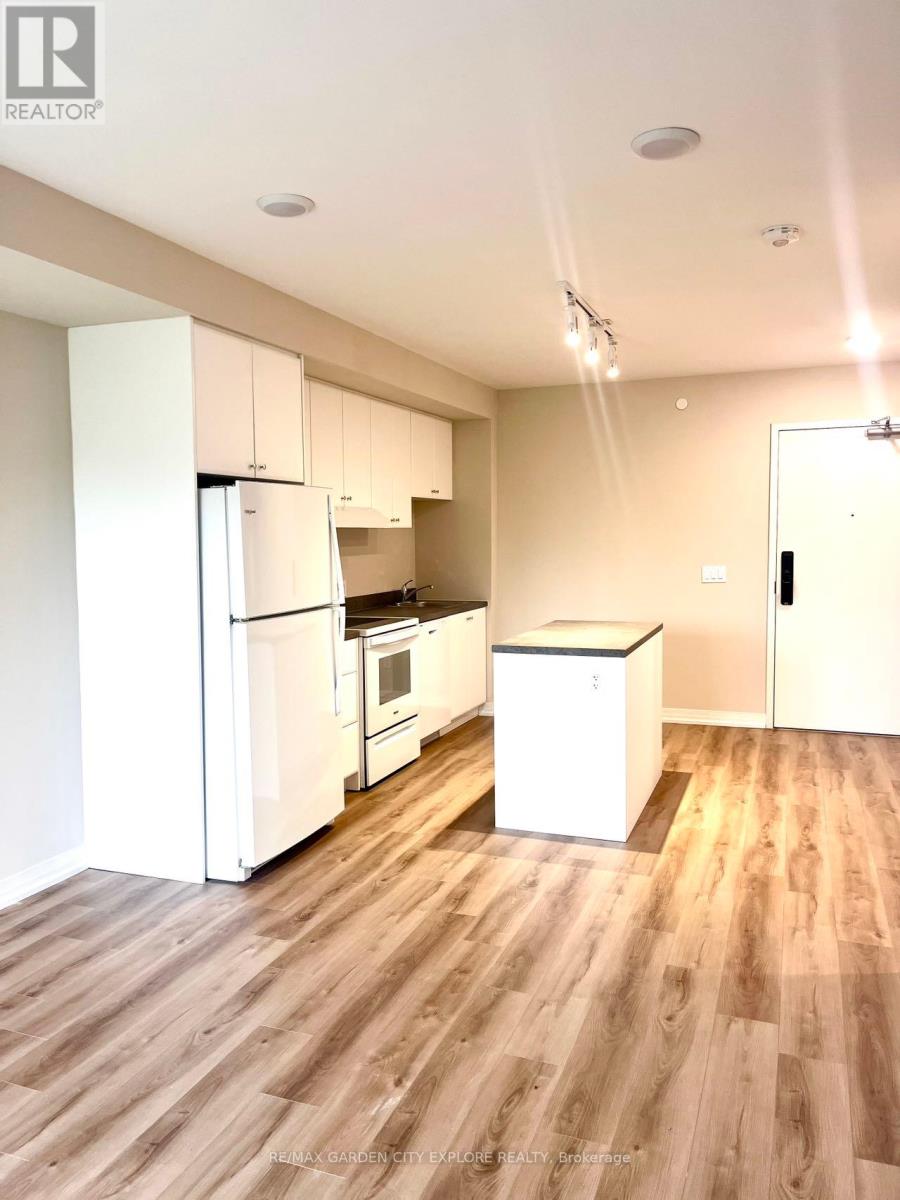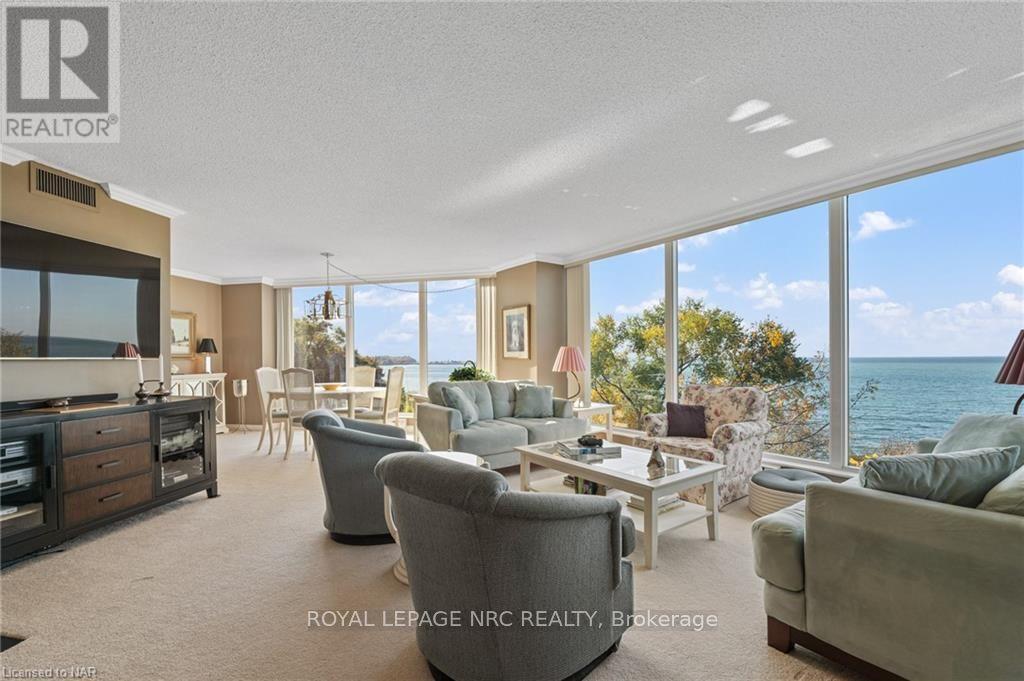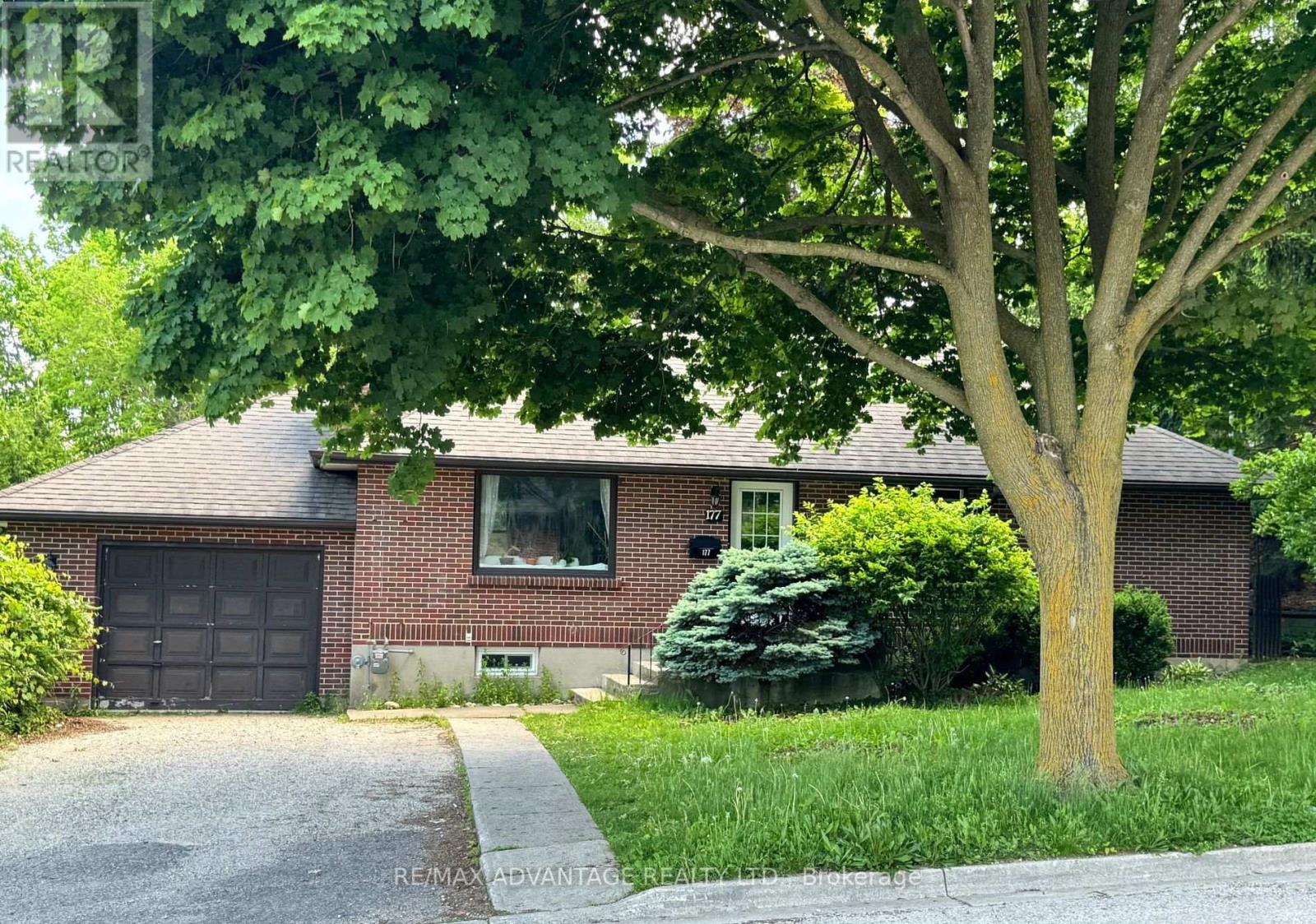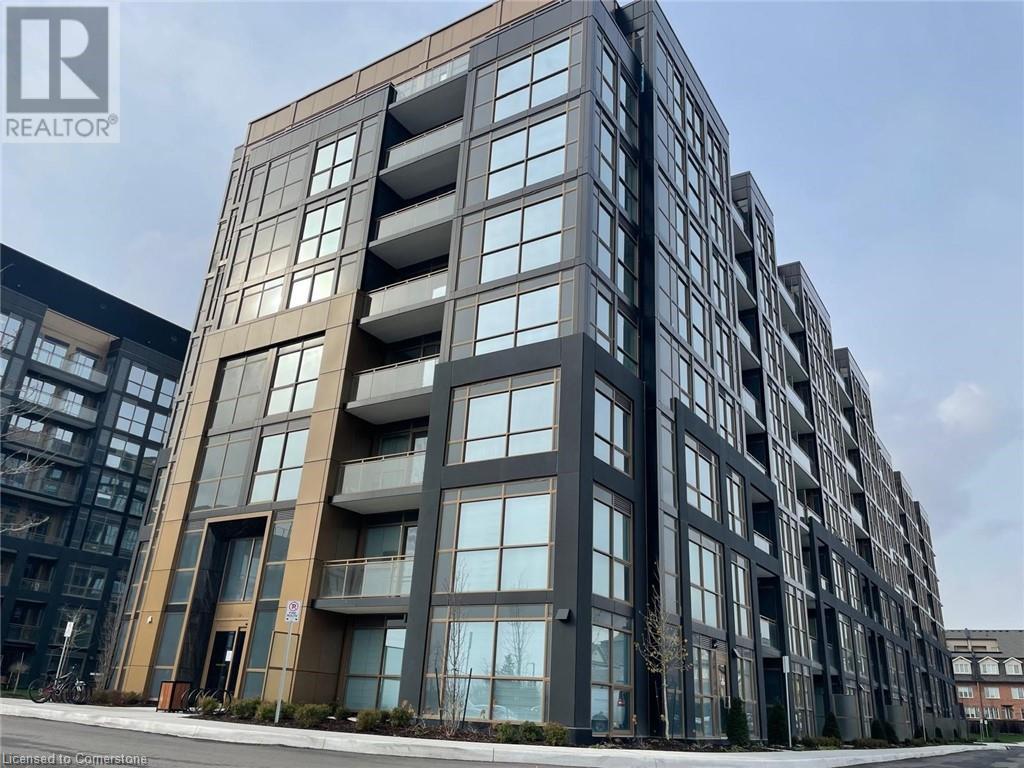437 Niagara Boulevard
Fort Erie, Ontario
Welcome to 437 Niagara Blvd. This Beautiful House on Niagara parkway waterfront views! Most ROOMs HAVE THE WATER VIEW!!! The upper unit including the main floor and the 2nd floor have four bedrooms and two bathrooms. Both first and second floors have large balconies, large windows, and spectacular water views. There is also a large detached garage, and a large driveway that can park 8 cars. Close to Parks and Schools, Minutes to Hospital and Amenities. (id:58576)
RE/MAX Garden City Explore Realty
19 Moes Crescent
St. Catharines, Ontario
Welcome to 19 Moes Crescent, a stunning 3-bedroom, 3.5-bathroom custom home near Lake Ontario. Located in the serene Port Weller area, this property boasts an open floor plan with high-end features like engineered hardwood, custom cabinetry, and a standout gas fireplace. It includes a master suite with a luxurious ensuite, a covered deck, and a fully finished basement with entertainment space and a walk-out to a landscaped yard with a hot tub. Also features a large double garage. Book your showing today! (id:58576)
RE/MAX Garden City Explore Realty
1166 Echo Hills Road
Huntsville, Ontario
Amazing Opportunity To own the most premium Lot in Northern Lights Of Muskoka, Back to Beautiful Pond, 1.58 acres with walking distance to all amenities , 2861 Sq.Ft Of Exquisite Modern Design Detached Located In The Master Plan Community Of Huntsville With walking distance to Signature Club (Infinity pool, BBQ & an exclusive restaurant)* Sun-Filled Spacious Open Concept Layout,4 bedroom+ office/3 bath & Muskoka room* Mud Room* Main Floor Home Office* Main Floor Primary Bedroom* Main Floor Laundry* Large Family Room With Open To Above Ceiling* Contemporary Gas Fireplace* Gourmet Chef's Kitchen. Surrounded by 180 degrees panoramic views of pristine lakes and lush forests. Great opportunity for short-term rental or seasonal rental with concierge service. Property boasts all upgraded & modern finishes. Surrounded by year-round activities: biking, hiking, snowmobile trails, golf courses & ski slopes. Close to Algonquin Park, Arrowhead Park. (id:58576)
RE/MAX Ultimate Realty Inc.
35 William Street
St. Thomas, Ontario
Available Immediately - Total 10 Bedrooms Detached, Rent a Piece of History with the Munroe House in Sought After Courthouse District, an Elegrantly Restored Victorian Style Gem. Main Floor Living Room, Family Room, Library, Formal Dining Room with Classic Wood Trim, Huge Eat-In Kitchen and Laundry, large Primary Bedroom with Separate Dressing Room /Nursery/Office, 5 Good Sized Bedrooms have charming woodwork and a 4pc Bath with In Floor Heating completed your 2nd Floor. Double Car Garage with a Walk-Up Loft, Parking on both sides of the home allows for 8 + Parking Spots, Large Pool Size Yard, Gazebo Covered Concrete Pad. (id:58576)
Ipro Realty Ltd.
101 Masterson Drive
St. Catharines, Ontario
Hard to find a positive cash flow investment? This property may provide a easy solution to investors or families who need extra rent to cover their high mortgage interest. This property has three existing bedrooms and one potential big room as the fourth bedroom on main floor. Updated windows, hardwood and ceramic floors on main floor, newer kitchen with large pantry cabinets with pullouts and granite countertops. Two more re-modelled bedrooms with 1.5 bathrooms in the basement. Two kitchens and separate entrance to basement. 3mins to bus station for multiple routs between Pen Centre and Brock university. Long double wide driveway can fit six cars. (id:58576)
RE/MAX Garden City Explore Realty
225 - 50 Herrick Avenue
St. Catharines, Ontario
Welcome to 50 Herrick Ave, Unit 225. This brand-new condo, located in the heart of St. Catharines, boasts a prime location with stunning views of a golf course and an open, expansive landscape. Within walking distance to trails and parks, and offering easy access to Highway 406, this unit features two bedrooms and two bathrooms. Don't miss the opportunity, schedule your viewing today! (id:58576)
RE/MAX Garden City Explore Realty
13o3 - 701 Geneva Street
St. Catharines, Ontario
Luxury lakeside living on Lake Ontario is waiting for you in this stunning 3-bedroom, 2-bath condo. With panoramic lakefront views throughout this exclusive condo, you won't miss a sunrise or a sunset. To the west is the Port Dalhousie marina, to the north is the Toronto skyline and to the east is the sunrise to enjoy with your morning coffee. This is the premier, luxury condo building in St. Catharines. Located at the water's edge, there are no better lakefront views to be had. This condo features one of the largest floor plans in the building and the uninterrupted water view from the third floor is spectacular. The large lakeside windows make the condo bright and airy and on a clear day you can see Toronto. A very gracious living/dining room with loads of seating space and a generous kitchen designed to optimize storage and featuring sleek modern stainless steel Samsung appliances, make entertaining in this home a pleasure. The principle suite, highlighted by the same uninterrupted water view, space for a king size bed, built-in storage, a large walk-in closet and a 5 pce. ensuite bathroom, provides a peaceful oasis. Two additional bedrooms and a bathroom provide accommodations for overnight guests. The property’s outdoor amenities include a heated outdoor pool, an expansive patio space and bbq's at the ready for outdoor enjoyment of the residents, an immaculately landscaped greenspace, and the Water Trail at the edge of the property. Combine these luxury living features with the fitness center, sauna, library, party room and bright, airy lobby at the building entrance and you feel like you're living in a resort. And just like a resort, the exterior year-round maintenance of the building allows you to just sit back enjoy the beauty and luxury of this premier, luxury living experience. 2 parking spots and a large storage locker complete this property. This is your opportunity to simplify your life and enjoy the ultimate blend of luxury and convenience. (id:58576)
Sotheby's International Realty
81 Doans Ridge Road
Welland, Ontario
Indulge in the epitome of modern luxury within this meticulously designed 3,025 sq ft haven, graced with high-end finishes. The main floor unfolds with an open concept, seamlessly intertwining the great room, dining area, and kitchen, facilitating effortless entertaining. An exquisitely appointed office caters to those seeking a perfect work-from-home setup, enhanced by custom light fixtures, white oak wall paneling, and ample natural light from large windows. The kitchen, a culinary haven, features a 48” gas Thermador range, a 36” Thermador refrigerator, and an expansive 8' island with in-ceiling speakers. Step out onto the spacious 295 sq ft covered deck, offering breathtaking views of the surrounding nature. For enhanced security, the exterior is pre-wired for cameras. Upstairs, the extravagance continues with bedroom-level laundry and two generously-sized bedrooms, each graced with its own private ensuite and walk-in closet. The crowning jewel of this home is the expansive 650 sq ft master suite, featuring vaulted ceilings, a welcoming fireplace, and a luxurious 5-piece ensuite lavishly appointed with Kohler fixtures. This suite also offers the added elegance of in-ceiling speakers and a private water closet for your comfort. This residence exudes an array of outstanding features, including 9' ceilings on both levels, richly appointed engineered hardwood flooring, 8' solid interior doors, 7"" baseboards, and the inviting ambiance of the living room's gas fireplace, further enhancing its charm. The basement offers a ceiling height of over 8', with exterior walls that have already been pre-studded and a 3-piece bath rough-in awaiting your personal touch. Additionally, you’ll find the convenience of a garage-to-basement staircase readily accessible. Nestled on a generous 60’ x 200’ lot, this property is brimming with potential. Your dream home awaits! (id:58576)
Sotheby's International Realty
177 Foster Avenue
London, Ontario
Welcome to this solid building with immense potential! This property is located in a prime spot and offers a wide range of possibilities due to its versatile zoning (OC6, R8, RO1). Whether you're considering medical/dental offices, an apartment building, or staked townhouses, this property covers you. Situated steps away from Cherryhill Mall and conveniently close to Oxford Street, this property enjoys excellent visibility and accessibility. You can live in the architecture, landscaping, and overall curb appeal to make this property stand out or take advantage of the flexible zoning options to tailor the space to your specific needs. (id:58576)
RE/MAX Advantage Realty Ltd.
350 Fisher Mills Road
Cambridge, Ontario
ASSIGNMENT SALE! Stacked Townhome located in the sought-after Hespeler Community. This ground level townhome features 2 Bedrooms & 1 full baths. The open concept kitchen boasts stainless steel appliances and beautiful quartz countertops. Enjoy hosting gatherings on your private patio, which provides ample space for entertaining. Large windows let in plenty of natural light. Ideal location: only 5 minutes to Toyota Manufacture Plant, shopping amenities, schools, Highway 401 and Highway 7/8. With a 15 minute drive to Kitchener, Waterloo, Downtown Cambridge, and Guelph. 1 parking & 1 locker included. **** EXTRAS **** Model: Ashwood. Under construction. Expected closing TBD by Builder. (id:58576)
Homelife/miracle Realty Ltd
Bsmt - 177 Rykert Street
St. Catharines, Ontario
Charming 2-bedroom, 1-bathroom lower unit for rent in St. Catharines. This unit boasts premium finishings, an open concept layout, beautiful dark flooring, and ample natural light through large windows. With 2 spacious bedrooms, ensuite laundry, a grand-level foyer, separate entrance, and generous storage space, this unit offers both comfort and convenience. The primary bedroom features a walk-in closet and a 4pc bathroom for added luxury. Located within minutes of St. Catharines Go Station, Brock University, Niagara College, downtown St. Catharines, public schools, highways, and shopping centers, this property provides easy access to all amenities. **** EXTRAS **** The parking available is street parking. (id:58576)
Forest Hill Real Estate Inc.
2343 Khalsa Gate Unit# 225
Oakville, Ontario
Exceptional, never lived in 2 Bedroom, 2 Bathroom East facing condo apartment w/ parking and locker included in the ultra Modern and newly built Nuvo Condo development in Upper Glen Abbey West! So many reasons to make this luxury condo your own in both the unit itself, the building, and the surrounding community. Unit features modern wide plank flooring, upgraded kitchen cabinetry, stone countertops in the kitchen, ensuite and main bath, stainless steel appliances, and brand new window shades for light control and privacy. Open concept floor plan and an East facing open balcony with enough space to set up a table and chair set to take in the sunshine and fresh air. Principle bedroom offers floor to ceiling East facing windows w/shades, a sizable closet and a 3 piece ensuite with upgraded walk-in glass shower. Second bedroom offers smartly designed right angle Glass sliding doors, dividing the room from the open concept living space and allowing natural light to brighten your mornings (privacy covers to be added). Also featuring an upgraded washer/dryer, and a 4 piece bath w/ soaker tub, this place truly has it all! The building offers many modern and unique amenities including a putting green, pickle ball courts, a lap pool, a party room, a fitness centre, community gardens, media/games room, basketball courts and more! Close to schools, golf courses, OTM Hospital, shops/amenities, public transit, Sheridan College and so much more. Truly a must see! Book your showing today! (id:58576)
Homelife Professionals Realty Inc.












