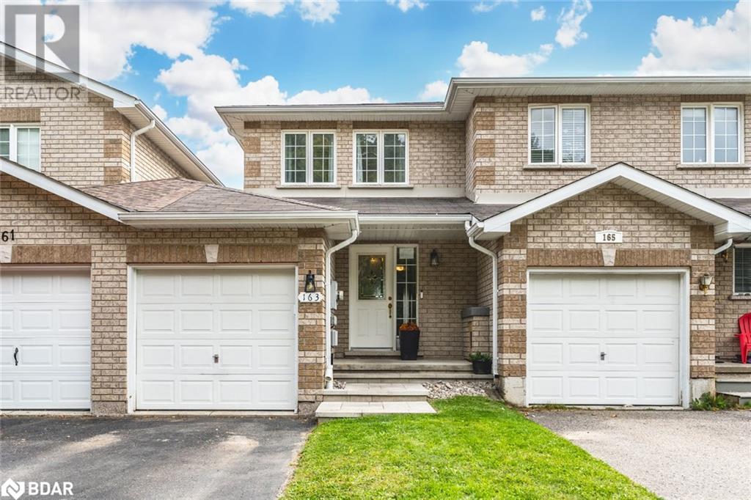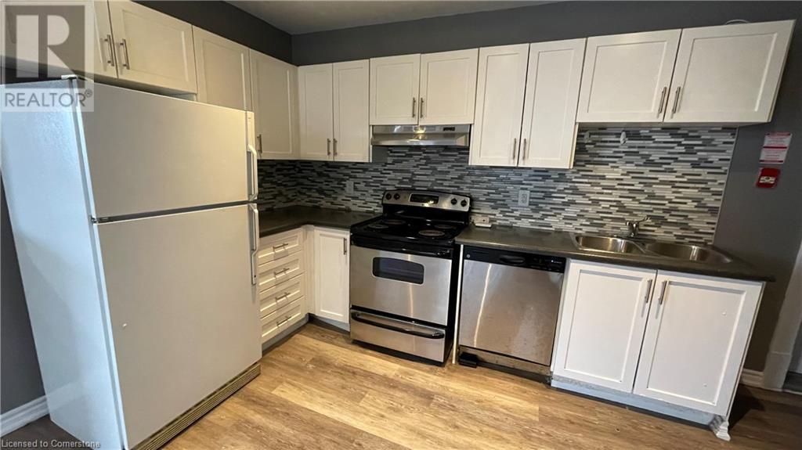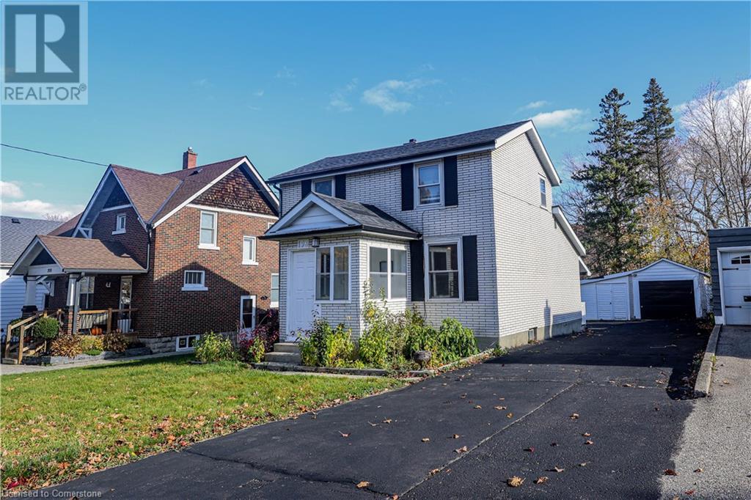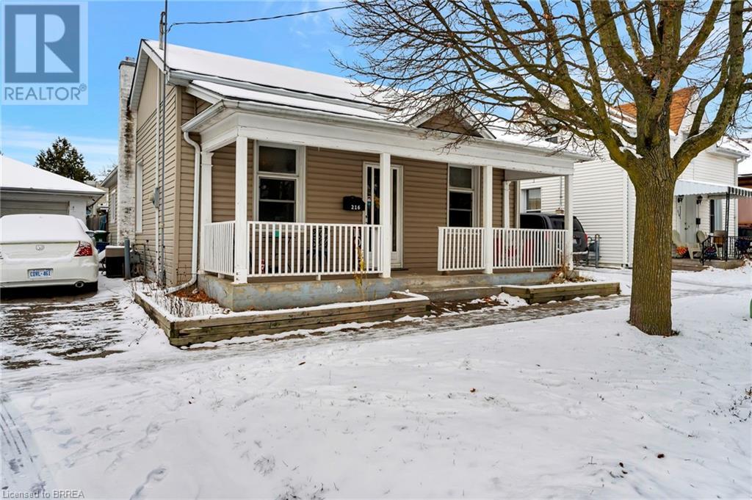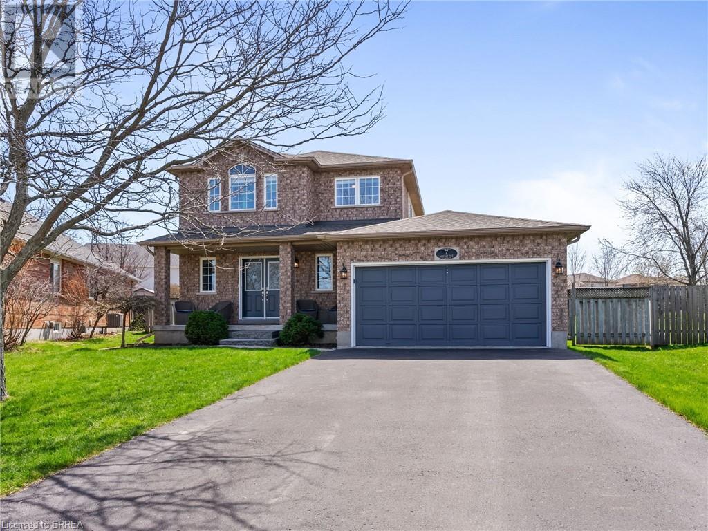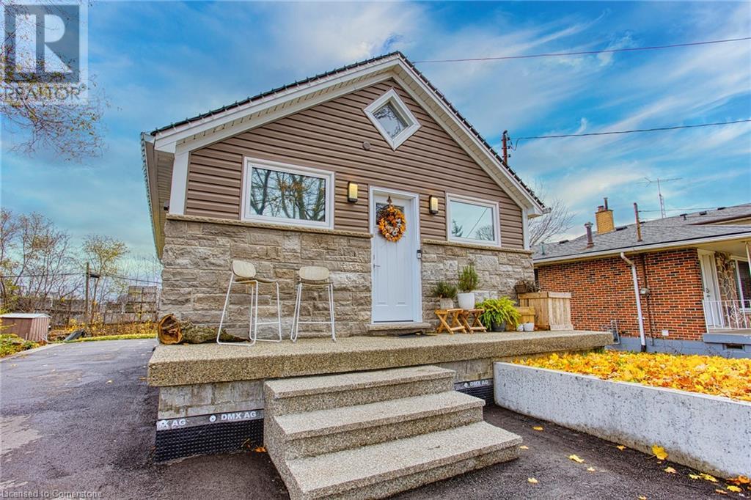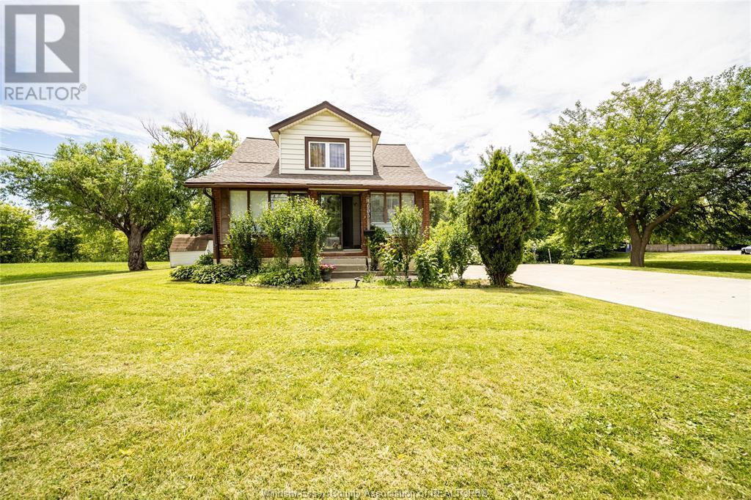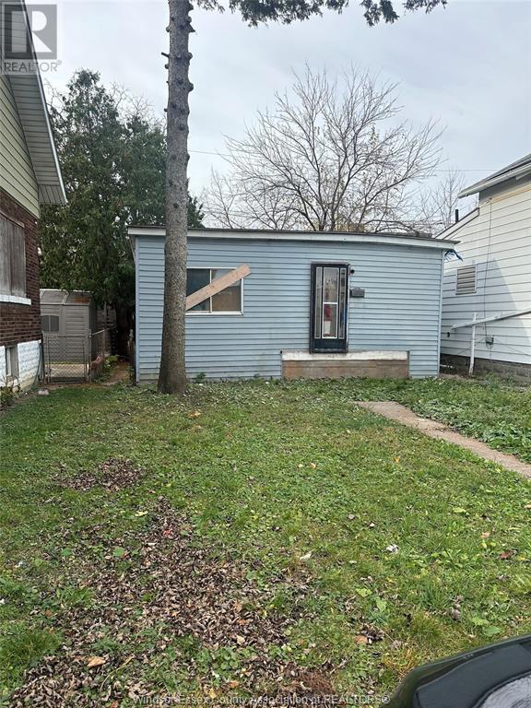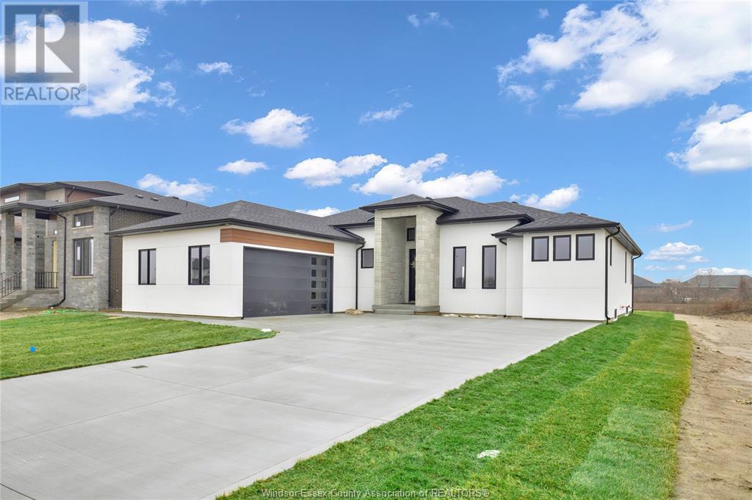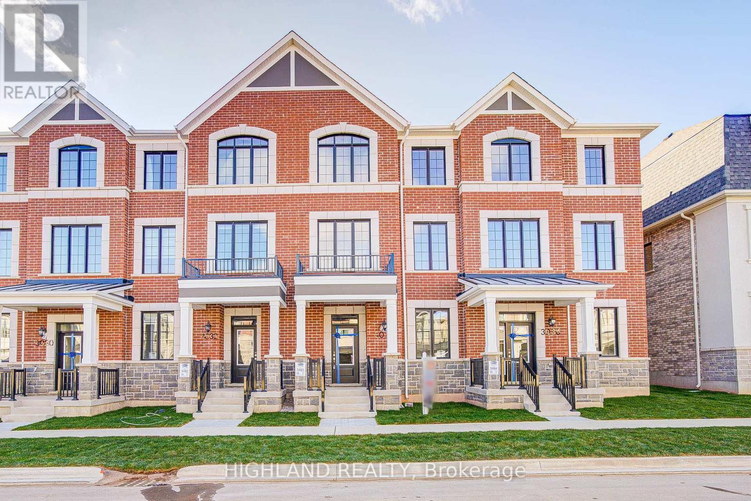163 Southwinds Crescent
Midland, Ontario
PERFECT HOME FOR FIRST-TIME BUYERS SHOWCASING A WALKOUT BASEMENT & TASTEFUL FINISHES! Welcome to 163 Southwinds Crescent! This stunning townhome is your gateway to an exceptional lifestyle, perfectly situated near the breathtaking beaches of Georgian Bay. With shopping centers, commuter routes, parks, schools, and a marina just moments away, convenience is at your doorstep! As you approach, you’ll be captivated by the excellent curb appeal of the all-brick exterior, complete with a charming covered front entry door featuring a sidelight and elegant interlock steps. Step inside to discover a neutral palette of paint tones that creates a warm and inviting atmosphere. The heart of this home is the delightful kitchen, boasting white cabinets, a stylish neutral subway-tiled backsplash, and sleek stainless steel appliances that inspire culinary creativity. The open-concept dining and living area seamlessly flows into a walkout balcony, perfect for enjoying your morning coffee or evening relaxation. Two spacious bedrooms offer a peaceful night's rest. A partially finished walkout basement offers a versatile space that can easily transform into an ideal office area or a cozy sitting nook for those quiet evenings. The fully fenced backyard is an outdoor oasis featuring a large patio and lush gardens, providing the perfect backdrop for gatherings or peaceful retreats. With no homes directly in front, enjoy serene forest views that enhance the tranquil setting. This home is a fantastic opportunity for first-time home buyers looking for an affordable entry into the housing market. Don’t miss your chance to make this incredible property your new #HomeToStay! (id:58576)
RE/MAX Hallmark Peggy Hill Group Realty Brokerage
468 Main Street E Unit# 3
Hamilton, Ontario
Two bedroom apartment in a convenient Hamilton location! 468 Main Street East is a well maintained building situated minutes from Hamilton's downtown core. The kitchen features stainless steel appliances, a sleek backsplash, and gorgeous white cabinetry. The living room combined with the front sunroom make this space perfect for both unwinding and entertaining. Both bedrooms offer sizable windows and ample closet space. Major public transit routes are accessible steps from the building's front door. Numerous grocery and shopping options are available in the immediate area. Tenant to pay hydro. One assigned parking spot available for $50.00 per month. (id:58576)
Real Broker Ontario Ltd.
196 Graham Street
Woodstock, Ontario
Remarks Public: Welcome to 196 Graham St Woodstock. A house fully loaded with upgrades and is on a big 6000+ square foot lot. This charming (2+1) bedroom, 2 washroom home is located in one of the best residential places of Woodstock. Stepping into the Home, You will immediately notice beautiful New Kitchen and cabinets, New paint, Newer Flooring, And Newer Washrooms. The main floor is open and spacious, with a powder room off the foyer and a room on the main floor. The bright main living space includes a generous dining area as well as a good sized newly built kitchen ! The kitchen features stainless steel appliances which includes vent hood and Gas stove and a refrigerator. The living room is both spacious with high ceiling and bright with loads of natural light flowing in. With this you will find really good size backyard which also includes wooden deck. Two Beautiful Sun Rooms designed at both front and back side of the house on the main floor. The upper level consists of a 2 bedrooms and a renovated bathroom, gorgeous tile work and vanity. New Furnace was installed in October 2022. Partially finished basement includes large recreational room with pot lights and also have extra space for storage! Newer Dryer and Washer installed in the basement. This house has a big lot size with large front and backyard green space. Only few minutes from Hwy401, close to parks and close to all the amenities. Do not miss this Turn Key Ready opportunity !! (id:58576)
Exp Realty Of Canada Inc
216 Brock Street
Brantford, Ontario
Welcome to 216 Brock Street in the heart of Brantford! This charming bungalow, with its large heated two-car detached garage and inviting fully-covered front porch that stretches the full width of the home, is the perfect place to create lasting memories. Located directly across from the park, this home is an ideal spot to call home. Step inside to find a welcoming living room with hardwood floors and elegant crown molding, setting the tone for the entire home. The spacious dining room, just off the living area, is perfect for hosting large gatherings and enjoying delicious family meals. The kitchen features plenty of storage space and easy access to the backyard, making indoor and outdoor entertaining effortless. The primary bedroom boasts a walk-in closet, while an additional bright bedroom and a conveniently located four-piece bathroom complete the main level. Unwind and relax around your cozy new wood-burning outdoor fireplace, all while being sheltered beneath your stylish new gazebo or relax in your hot tub just steps from the back door. The detached two-car garage is an ideal space for any car enthusiast, offering ample storage to accommodate all your tools, equipment, and hobbies. Newly installed doors throughout the home, not only enhance its charm, but also make it more energy-efficient and soundproof. This two-bedroom home has the potential to be easily transformed into a three-bedroom gem, and the unfinished basement offers limitless possibilities to expand your living space and make it uniquely your own. Don't miss your chance to own this wonderful bungalow – the home you've been waiting for! Book your private showing today and start imagining your future here. (id:58576)
Pay It Forward Realty
7 Moffat Court
Brantford, Ontario
Welcome to your dream home in the highly sought-after Empire community of West Brant! Nestled at the end of a tranquil cul-de-sac, this corner lot 2-story residence boasts everything you've been searching for. Step inside to discover an inviting main floor that exudes warmth and comfort. With convenient main floor laundry, the spacious layout features 3 bedrooms and 4 bathrooms, providing ample space for your family's needs. Prepare to be impressed by the expansive primary bedroom, complete with an ensuite bathroom and a generous walk-in closet, offering a private sanctuary for relaxation. Entertainment awaits in the finished basement, where a large rec room with gas fireplace provides the perfect space for gatherings, leisure activities or for a private guest suite. Venture outside to your own personal oasis, where the massive backyard beckons with a new deck installed in 2021, ideal for hosting summer BBQs. Take refuge under the charming gazebo and a children's play set, fragrant fruit trees including pears, cherries, plums and apples. Plus, a convenient shed offers ample storage for all your outdoor essentials. Located in the heart of West Brant, this home offers the ultimate blend of tranquility and convenience. Enjoy the peace and quiet of a family-friendly neighborhood while still being within walking distance to elementary and high schools, ensuring a seamless lifestyle for you and your loved ones. **** Interior has been professionally painted in neutral colours since photos have been taken. Updated photos to come.**** (id:58576)
RE/MAX Twin City Realty Inc
139 Deschene Avenue
Hamilton, Ontario
Welcome to this newly renovated single-floor unit at 139 Dechene Ave, Hamilton! Perfectly suited for those seeking comfort and convenience, this cozy 1-bedroom, 1-bathroom home features modern amenities and a serene atmosphere. This charming unit boasts a spacious bedroom, ideal for relaxation and rest. The bathroom is stylishly updated, complementing the fresh, contemporary feel throughout the home. One of the highlights of this property is the in-unit laundry, offering the convenience of doing laundry right at home. Step outside to discover a huge shared backyard, perfect for outdoor activities and relaxation. Situated in a quiet neighborhood, this home provides a tranquil living environment while still being close to the bustling Upper James area, where you can enjoy a variety of shops and restaurants. Additionally, easy access to the Linc makes commuting a breeze. Don't miss the opportunity to make this delightful main floor unit your new home! (id:58576)
Exp Realty
5487 Empress Street Unit# 107
Windsor, Ontario
Welcome to 5487 Empress Street Townhome! This well-maintained home in the east side of Windsor features a spacious living room, dining room, walk-through kitchen, and a convenient half bathroom. The 2nd floor offers four bedrooms, master bedroom with walk-in closet, and a 4pc bathroom. The full basement has plenty of opportunities for expansion and offers laundry and ample storage/utility space. Sit outside on the front porch or relax at the back patio, especially during the summer time where you can enjoy getting shade from the tree. Prime location near shopping, bus routes, and schools. Grass cutting, landscaping, snow removal and exterior maintenance included in monthly condo fee. Just live hassle free. There is one assigned parking space, visitor parking, and plenty of street parking available as well. Exceptionally welcoming neighbourhood. Come view this home today! (id:58576)
RE/MAX Preferred Realty Ltd. - 585
434 George Street
Sarnia, Ontario
Welcome home to this 3 Bedroom, 1.5 Bathroom, two-storey home, situated on a deep lot and close to many local amenities. This home boasts many recent updates including, New Furnace (2024), Freshly Painted (2024), some Flooring (2024) and some Lighting (2024). The main floor features a large living room, separate dining room, kitchen and laundry/mud room. The second level is complete with 3 generously sized bedrooms and a 4 piece bathroom. The partially finished basement includes a rec room, a 2 piece bathroom and ample storage space. The backyard offers more than enough space for kids or pets, including a spacious deck, and two storage sheds. Take this opportunity to own this fantastic home! Book your showing today. (id:58576)
Blue Coast Realty Ltd
1069 Connaught Crescent
Sarnia, Ontario
1069 Connaught Crescent is a bungalow home conveniently located within walking distance to schools, parks, walking trails, Lambton College, public transport and loads more. This quaint and cozy home features 3 bedrooms on the main floor, a 4pc bathroom and an open concept kitchen-living combo. The basement is a blank canvas awaiting your finishing touches. Don't forget about the fully fenced backyard including newer storage shed with hydro and ample space for pets or kids to play. (id:58576)
Blue Coast Realty Ltd
1197 Thomas Drive
Sarnia, Ontario
Nestled on a stunning lot in a sought-after North Sarnia neighborhood, this updated brick bungalow is a true gem! Featuring 3 + 1 bedrooms and 2 bathrooms with heated floors in the basement , this move-in-ready home offers a bright and inviting living space, thanks to the large front window that floods the area with natural light, generously sized bedrooms, beautifully updated kitchen; including ample storage, and a finished basement. Step outside to a fully fenced backyard complete with a spacious deck - ideal for entertaining or relaxing. Furnace - 2010, Newer A/C, Front Window - 2015. New Microwave/Range, Flooring in Workout Room, Roof on Shed and brand new flooring in the kitchen (2024). Don’t miss out on this fantastic opportunity! (id:58576)
Blue Coast Realty Ltd
903 Grand Marais Road East
Windsor, Ontario
WELCOME TO WINDSORS PRIME SOUTH CENTRAL LOCATION.! WELCOME TO 903 GRAND MARAIS E. THIS WELL KEPT FAMILY HOME SITS ON A DOUBLE SIZE LOT WITH A OVER 100FT IN FRONTAGE AND 97 IN DEPTH, ZONING IS VERIFIED BY THE CITY OF WINDSOR AS RD3.1. PLEASE SEE THE DOCS SECTION FOR PERMITTED USES. FEATURING 2+1 BEDROOMS WITH 2 FULL BATHROOMS UPDATES INCLUDING NEWER ROOF AC AND FURNACE. OUTSIDE YOU ARE GREETED WITH YOUR VERY OWN NATURE OASIS INCLUDING A DOUBLE-SIZE DRIVE WAY AND A CREEK IN THE BACKYARD. COME TAKE A LOOK FOR YOUR SELF AND MAKE THIS HOUSE YOUR HOME. (id:58576)
RE/MAX Care Realty - 828
189 Gosfield Townline Road East
Essex, Ontario
Welcome to 189 Gosfield T/L nestled in a quiet residential area in a beautiful Essex. This brick-to-roof ranch with attached garage sits on a large corner lot (70x140), with a nicely landscaped yard, walking distance to Essex Public School, Essex Arena, and close proximity to parks, stores, and restaurants. This beautiful property offers 4 spacious bedrooms, a 4-piece bath, large living room, and open-concept kitchen and dining room, updated A/C and furnace, and also a power generator. This fabulous home is just waiting for a new family to enjoy and make new memories! Call for more info and to schedule your personal tour! (id:58576)
RE/MAX Care Realty - 828
637 Dresden
Tecumseh, Ontario
BEAUTIFULLY MAINTAINED BI LEVEL/RAISED RANCH IN HIGHLY DESIRABLE ST. CLAIR BEACH WITHIN WALKING DISTANCE TO SCHOOLS, PARKS, BEACH GROVE. HOMES ON THIS STREET DON'T COME ON THE MARKET OFTEN, SO DON'T MISS OUT. UPPER LEVEL FEATURES LARGE EAT IN KITCHEN AND DINING AREA WITH UPDATED CABINETS. 3 BEDROOMS AND NEWLY RENOVATED BATHROOM. A LARGE 4TH BEDROOM. LOWER LEVEL HAS NICE SIZED FAMILY ROOM WITH GAS FIREPLACE AND CUSTOM BUILT IN SHELVING AND CABINETS, A 2ND BATHROOM AND VERY LARGE UTILITY ROOM WITH TONS OF STORAGE AND LOTS OF CABINETS. LARGE FOYER WITH CLOSET BRINGS YOU TO BOTH THE 2 CAR GARAGE AND PATIO DOORS WHICH LEADS TO PATIO AND LARGE BACKYARD. DON'T WAIT, CALL L/S FOR YOUR PERSONAL TOUR. (id:58576)
Buckingham Realty (Windsor) Ltd.
1679 Highland
Windsor, Ontario
ATTENTION BUILDERS AND INVESTORS, 30 X 95 BUILDING LOT ZONED RD 2.1 (MULTI-RESIDENTIAL) . VALUE IS IN THE LAND. NO ACCESS TO THE CURRENT HOME AS IT HAS SIGNIFICANT DAMAGE. UTILITIES AVAILABLE ONSITE. HOME IS BEING SOLD ""AS IS, WHERE IS"". THE BUYER TO VERIFY WITH THE CITY WORK ORDERS. Excelent location, close to everything. (id:58576)
Royal LePage Binder Real Estate - 640
199 Brien West
Essex, Ontario
Excellent sized fully serviced building site in a quiet Essex location near parks, shopping and other amenities. With approximately 10,700 square feet of area this choice site provides ample room for your dream home and plenty of site improvements. (id:58576)
Michael Tomek Realty Limited - 762
195 Brien West
Essex, Ontario
Nice building site in a great Essex neighbourhood. This fully serviced site is approximately 6130 square feet and is close to parks, shopping and other amenities. (id:58576)
Michael Tomek Realty Limited - 762
11 Cypress Pointe Unit# Lower
Leamington, Ontario
Lower unit available in Exclusive Community of Golfwood Lakes welcomes this refined charm of this alluring ranch style home, skilfully fusing contemporary design with a comforting ambience. 2/3 bedrooms and 1baths, lower unit features a warm inviting spacious living room, dining area, kitchen, 2bedroom/Office, storage, laundry and more. finished sod surrounding the house, and a concrete driveway. Short distance waterfront view. First/Last, income verification, credit score and police clearance are a must. (id:58576)
Manor Windsor Realty Ltd. - 455
11 Cypress Pointe
Leamington, Ontario
Exclusive Community of Golfwood Lakes welcomes 11 Cypress Pointe Explore the refined charm of this alluring ranch style home, skillfully fusing contemporary design with a comforting ambience. With 6 bedrooms and 3.5 baths, this home features a warm inviting foyer and a chefs kitchen, complete with a distinct cooking and prep area, elegance and master workmanship from every angle. As you step into the main living room, be captivated by the vaulted ceilings that instill a sense of awe, while a modem fireplace takes centre stage in this extravagant space. Positioned on an expansive plot, the dwelling provides The finished lower level, with a separate entrance, 2 bedrooms, an office, a living room with kitchen rough-ins, a full bathroom, and ample storage. Additional highlights include a spacious converted concrete patio, finished sod surrounding the house, and a concrete driveway for 6/7 cars. The finished garage comes equipped with a battery charger. Short distance waterfront view. (id:58576)
Manor Windsor Realty Ltd. - 455
11 Cypress Pointe Unit# Main
Leamington, Ontario
Exclusive Community of Golfwood Lakes welcomes 11 Cypress Pointe Explore the refined charm of this alluring ranch style home, skilfully fusing contemporary design with a comforting ambience. With 4 bedrooms and 2.5 baths, mainfloor features a warm inviting foyer and a chef's kitchen, complete with a distinet cooking and prep area, elegance and master workmanship from every angle. As you step into the main living room, be captivated by the vaulted ceilings that instill a sense of awe, while a modern fireplace takes centre stage in this extravagant space. Positioned on an expansive plot. Additional highlights include a spacious converted concrete patio, finished sod surrounding the house, and a concrete driveway for 6/7 cars. The finished garage comes equipped with a battery charger. Short distance waterfront view. First/Last, income verification, credit score and police clearance are a must. (id:58576)
Manor Windsor Realty Ltd. - 455
107 - 18 Campus Trail
Huntsville, Ontario
Discover The Alexander at Campus Trail, where this first-floor condo shines with a spacious 1-bed plus den layout and 2 full baths across nearly 1000 sq ft. Modern luxury meets practical design, complete with high-end stainless steel kitchen appliances. Crafted with both style and practicality in mind, this modern sanctuary is kitted out with all the latest must-haves. You'll love the wide-open feel of the living, dining, and kitchen areas. Bask in the natural light from large windows, and step out to a serene patio. Embrace smart-home tech, keyless entry, and energy-efficient ICF construction. Charge your EV at your own spot prewired for a 240V plug, store gear in a heated locker, The Alexander doesn't skimp on amenities, with a social room perfect for hosting, and outdoor delights like a firepit lounge, a pickleball court and many nature trails. Located in Huntsville, you're amidst Muskoka's calm and town conveniences. Say goodbye to shoveling snow, and hello to your new lifestyle. You get the tranquility of Muskoka with the convenience of countless town amenities - all within easy reach, including a hospital for your peace of mind. So don't let this gem slip away - it's ready to be called your new home. (id:58576)
Right At Home Realty
206 Jessie Caverhill
Oakville, Ontario
Very Impressive Executive Lease On A Quiet Glenorchy Street. One Of The Largest Lots In The Preserve Neighbourhood. This Is A Perfect Home For Entertaining And For A Large Family, Offering Almost 4500Sqft Of Living Space. 5 Bedrooms, 6 Full Bathrooms, Main Floor Den And A Rare3rd Floor Loft - The Perfect Rec Room Area. Hardwood Flooring, A Spa Like Primary Ensuite, Upgraded Light Fixtures, Gorgeous Solid Oak Staircase, Gourmet Kitchen With Stainless Steel Appliances And Butlers Pantry. Convenient Location Close To Schools, Parks, Groceries, Shopping, And Highway Access. AAA Tenants. (id:58576)
RE/MAX Aboutowne Realty Corp.
1225 Granary Street
Oakville, Ontario
Luxury end unit townhouse in the most prestigious area of Oakville, This brand new house features a cozy den that can be used as an office, The bright and large living area with a built in fireplace offers the space that your family needs, with an open concept to a beautiful kitchen with lots of cabinets. second floor offers 4 bedrooms and 2 washrooms, laundry and much more. **** EXTRAS **** Tenants to pay additional $88/month for heating equipment rental (id:58576)
Ipro Realty Ltd.
3034 Bramall Crescent
Oakville, Ontario
Luxury & Brand New 4 Beds/4 Washrooms Townhouse Located In A Prestigious Family Community In Oakville - Upper Joshua Creek By Mattamy. Many Builder's Upgrades, Upgraded Separated Room On Ground Floor Features A 4pcs Ensuite & A Walk-In Closet Can Be A 4th Bedroom Or A Home Office. Open Concepted Design Kitchen Features A Large Functional Central Island and Brand New Appliances. The Bright Dining Room With A Direct Access To A Large Wooden Deck. Spacious Master Bedrooms W/ A 3pcs Ensuite & A Large Walk-In Closet. Close To Supermarkets, Trails, Parks, Public Transits & Hwys. **** EXTRAS **** Vacant, Showing 8am-8pm everyday, Online Brokerbay Apps, Confirmation By Email Immediately. (id:58576)
Highland Realty
3 - 1210 Poppy Gardens
Oakville, Ontario
** Face To The Future Community Park ** Luxury & Brand New 3+1 Beds/3 Washrooms Townhouse Located In A Prestigious Family Community In Oakville - Upper Joshua Creek By Mattamy. A Spacious Room with A French Door On Ground Floor Can Be A Home Office or A 4th Bedroom. Open Concept Design Kitchen Features A Pantry with Additional Storage Space, A Large Functional Central Island, All Brand New Appliances. The Bright Dining Room With A Direct Access To Large Wooden Deck. Spacious Master Bedroom W A 3pcs Ensuite & A Large Walk-In Closet. Extra Wall Cabinets In The Laundry Room On The 2nd Floor. Close To Supermarkets, Trails, Parks, Public Transits, Hwys & Schools. **** EXTRAS **** Vacant, Showing 8am-8pm everyday, Online Brokerbay Apps, Confirmation By Email Immediately. (id:58576)
Highland Realty

