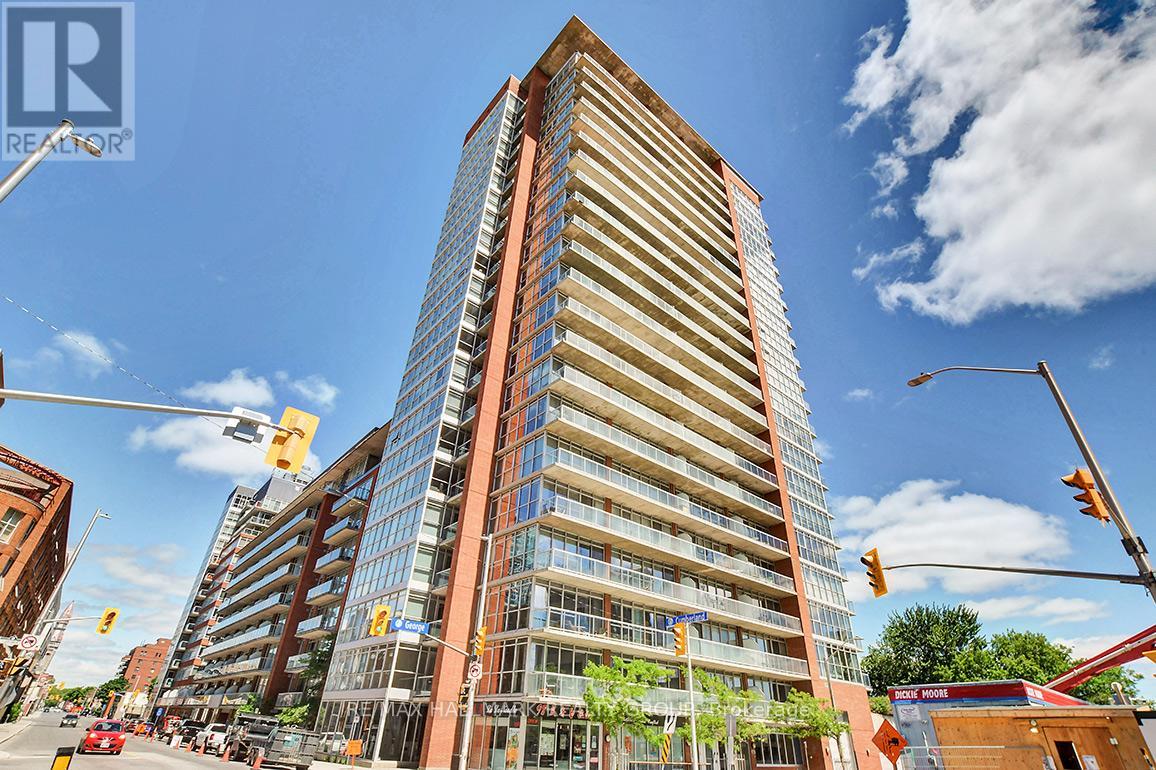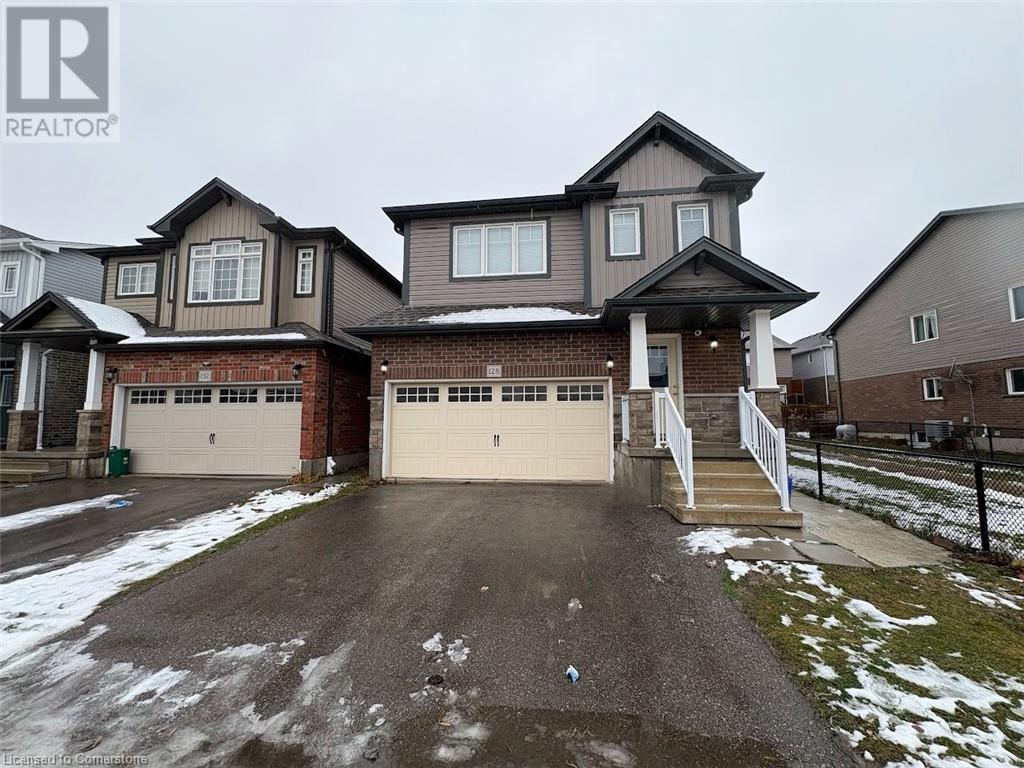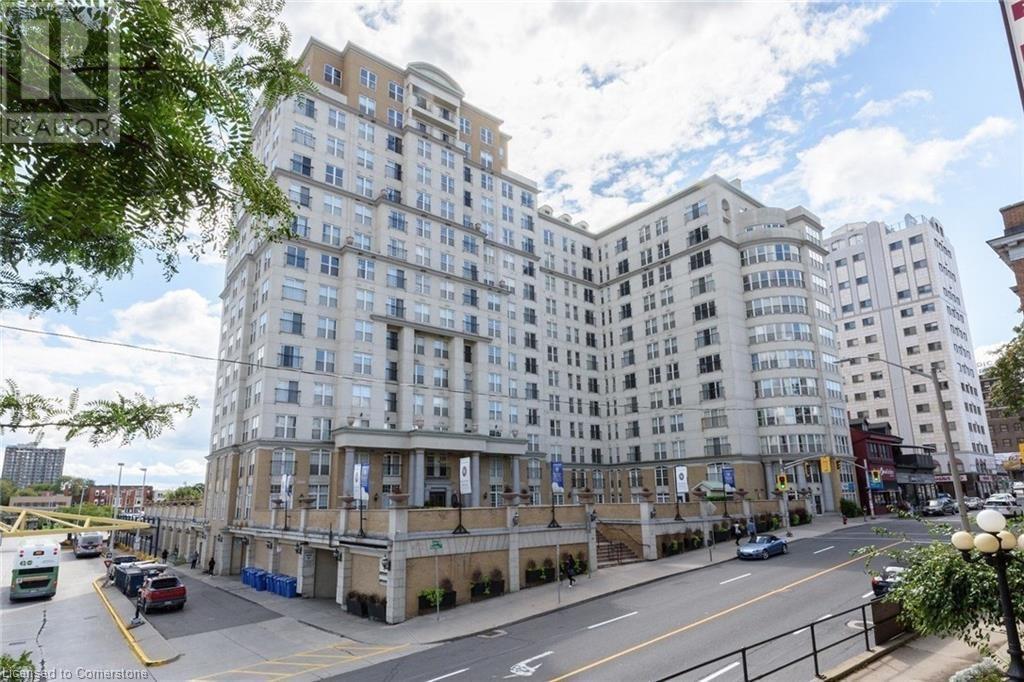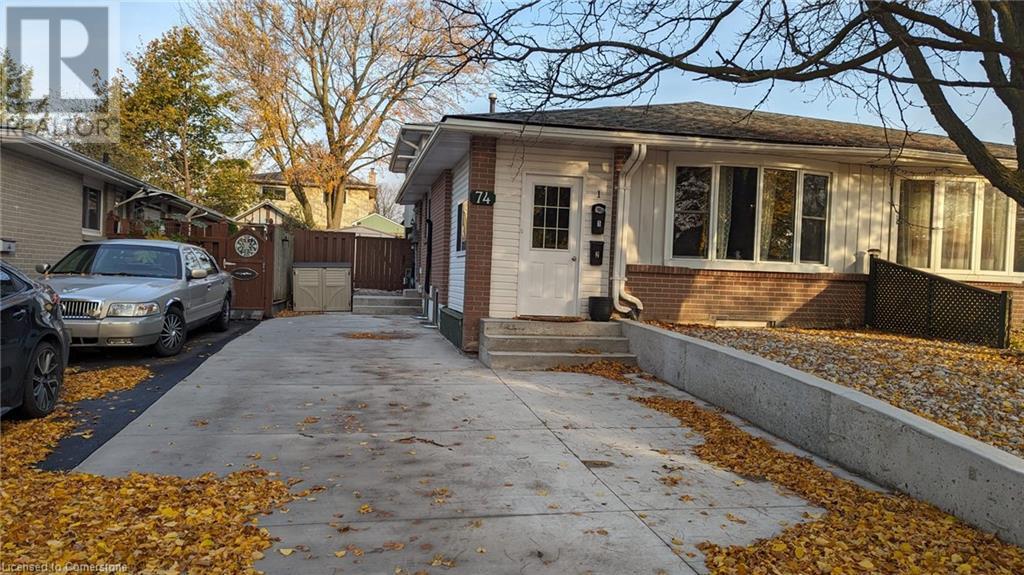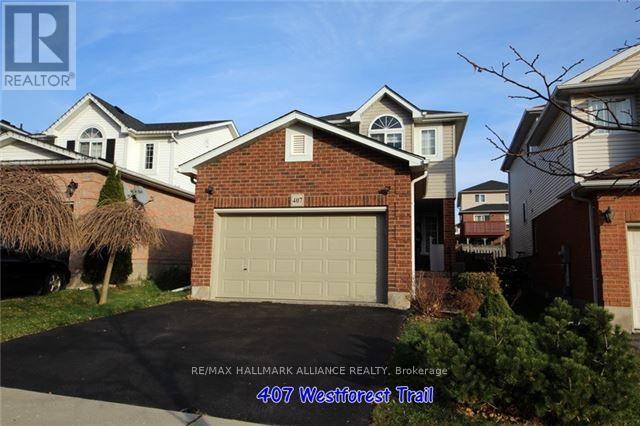117 Ness Drive
Richmond Hill, Ontario
This stunning corner-lot townhouse combines natural light, comfort, and convenience in one exceptional home sitting in the desirable Richmond Green Park area offers unparalleled natural light, thanks to its expansive windows and sun-filled location. Nestled on a quiet street, this home features a modern open-concept layout with an extended 13 centered island, extra cabinetry, and granite countertops in the kitchen, complemented by Whirlpool stainless steel appliances. The 9"" ceilings on the 2nd and 3rd floors enhance the sense of space, while the upgraded engineered hardwood flooring, oak staircases, and tile finishes add a touch of elegance. The 3rd floor boasts three generously sized bedrooms and two full bathrooms. Additional features include security cameras and an alarm system for added peace of mind. Ideally located just minutes from parks, sports center, library, school, grocery, and Hwy 404. Zoned for Silver Pines Public School, Michael Jean Public School (French Immersion) and Richmond Green High School. Photos from previous listings **** EXTRAS **** Range & Oven, Fridge, Dishwasher, Hood Fan, Washer & Dryer. Garage Door Opener & Remote. A/C &Furnace. Tenants Pay Own Utilities, Security System Service And Hwt Rental (id:58576)
Exp Realty
195 Park Ave S
Thunder Bay, Ontario
Great space + location! This turnkey office space features 6 offices, large open area, recreation area + kitchenette, 2 baths, features high ceilings, large windows, hardwood floors, exposed brick walls, close to casino + great eatery's security system + extra storage in basement. *This is a triple net lease* (id:58576)
Streetcity Realty Inc.
3886 Stonecrest Road
Ottawa, Ontario
Circa 1872 United Church, now a home of charm and comfort. Surrounded by mature trees, perennial gardens, apple trees and pear trees on 1.8 acres, you also have a creek and meditating pond. Steeped in history, 3bed, 3 full bath home offers contemporary upgrades that complement the living spaces. Original solid wood door opens to foyer of gorgeous ceramic tile floor, cathedral windows, wainscotting and 10' high ceiling with rounded corners. Open living and dining with lovely original softwood floors, gothic-designed cathedral windows, wall wainscotting and attractive fireplace with wood-burning insert. Diningroom beautiful antique buffet and pendant chandelier. White, bright kitchen has warm wood accents, quartzite countertops and wrap-about peninsula-breakfast bar that fits 6-8 stools. Spectacular ornate door opens into sunny sunroom with soaring windows, ceramic tile floor and soul-soothing natural views. Main floor has combined 3-pc bathroom and laundry station. The bathroom has honeycomb ceramic tile floor and soaker tub; the laundry station includes solid wood folding table, laundry tub, work station and storage. A flowing staircase leads up to second floor office nook and bedroom. The third floor has a loft with sitting nook and hardwood floors. Rest of the loft is primary suite with skylight for stargazing; for late morning sleeps, you have remote control built-in blinds. Primary suite's 3-pc ensuite has shower and dramatic black&white ceramic tile floor. Lower level is above ground and all renovated in 2019. The lower level big 8' windows create light-filled third bedrm/or, flex space, with laminate floor; this room has 3-pc ensuite glass rain head shower and ceramic floor. Exterior wood siding and metal roof were painted 2019. Detached double garage has100 amps and loft; the exterior is CanExel siding. Located on paved township maintained road with curbside garbage pickup. Elementary school 1/2 km down the road. 15 mins to Arnprior or 20 mins Ottawa. (id:58576)
Coldwell Banker First Ottawa Realty
242 Rue De Beaugency Street
Ottawa, Ontario
Flooring: Tile, Deposit: 6000, Flooring: Hardwood, Experience the urban luxury 3 bedroom house, located in the heart of Orleans. Glenview Homes build. The main floor exudes modern sophistication with its contemporary gas fireplace, high-end appliances. Upstairs, discover three spacious bedrooms all generously sized, complemented with a loft space and practical laundry room. The primary bedroom impresses with its large walk-in closet and private 4-piece en-suite. Fully Finished basement, a versatile space that can be transformed into a home theater, playroom, or entertainment lounge, depending on your needs. Close to essential amenities, and providing a perfect blend of style and modern conveniences, this Chapel Hill South house signifies upscale urban living at its finest. (id:58576)
Money Max Realty Ltd.
1004 - 179 George Street
Ottawa, Ontario
Welcome to this meticulously maintained 1 bedroom, 1 bathroom condo located in the heart of the Byward Market. This bright and open space features large windows offering plenty of natural light, hardwood flooring, 9 ft concrete ceilings, and a large balcony. The kitchen boasts a modern look with granite counter tops, stainless steel appliances, and an island bar with extra counter space. There is laundry conveniently located right in the unit in the bedroom that features large sliding doors leading to the living space. This stunning condo offers views of downtown and is located steps away from all the amenities you would need! (id:58576)
RE/MAX Hallmark Realty Group
128 South Creek Drive
Kitchener, Ontario
Welcome to this charming 4-bedroom, 2.5-bathroom home, ideally located in the highly sought-after Doon South neighborhood of Kitchener. This beautifully maintained home boasts a spacious and functional layout, perfect for growing families. The main floor features a cozy living room and a simple, yet functional kitchen with ample counter space, ideal for everyday meals and gatherings. Upstairs, you’ll find four generously sized bedrooms, including a master suite with a private ensuite bathroom for added comfort and privacy. The additional bathrooms are thoughtfully designed for convenience and ease. With a spacious two-car garage, there's plenty of room for storage and parking. This home is located in one of Kitchener’s most desirable areas, just moments from top-rated schools, parks, shopping, dining, and all other essential amenities. Don’t miss out on the opportunity to own a beautiful home in this prime location. Schedule your private viewing today! (id:58576)
Homelife Silvercity Realty Inc
Unit 6 - 2 Talbot Street S
Essex, Ontario
Welcome to your new home in this beautifully renovated 2 bed, 1 bath unit with in-suite laundry that is situated on the second floor. Step inside to find newly renovated and modern style in this spacious unit located in the heart of downtown Essex. Just steps away from grocery stores, drug stores, restaurants, fantastic local shops and so much more. Free public parking lot directly across the street as well as street parking available. $2150 + utilities **** EXTRAS **** *For Additional Property Details Click The Brochure Icon Below* (id:58576)
Ici Source Real Asset Services Inc.
135 James Street S Unit# 1206
Hamilton, Ontario
2 bedroom, 2 full bathrooms. The “Hughson “ at the Chateau Royale with in suite laundry and great views! This condominium has it all- 24 hour concierge, sauna, gym, private resident only ground park and grass area as well as huge roof top terrace on the 14th floor! Underground parking space available to buy or rent. (id:58576)
Rockhaven Realty Inc.
74 Dalegrove Drive Unit# 2
Kitchener, Ontario
Totally renovated 3 bedroom garden level apartment. Great location. . Family friendly neighbourhood, quiet area. 1.5 washrooms, 2 parking spots. Internet included. Lower unit with large windows and a lot of natural light. Granite countertops, stainless steel brand-new appliances. A lot of natural light, large shed to store bicycles, tires, tools, etc. Close to amenities: school, community center, park, trails, public transit, walk-in clinic, shopping, only a few minutes drive to Universities. Come and check it out, you will love it! (id:58576)
Red And White Realty Inc.
1 - 2207 Turner Road
Windsor, Ontario
Welcome to your new home in this beautifully renovated 3 bed, 1 bath unit that is perfectly situated on the main floor. Step inside to find newly renovated and modern style with an inviting sunroom to enjoy that morning coffee. Additional highlights include; driveway parking for main floor tenant only, in-suite laundry and conveniently located near many amenities. $2300 + Hydro, cable/internet **** EXTRAS **** *For Additional Property Details Click The Brochure Icon Below* (id:58576)
Ici Source Real Asset Services Inc.
302 - 138 Somerset Street W
Ottawa, Ontario
Perfect location in Ottawa's Golden Triangle! Enjoy Ottawa's best downtown neighbourhood by taking a walk along the canal. Walk across the Canal to the University of Ottawa and Rideau Center. Steps away from Elgin street, take your pick of shops, restaurants and grocery stores (3 within a 10 minute walk).Spacious and updated 1 bed 1 bath condo. Large bedroom with full wall of closet space. Recently renovated bathroom with new vanity, toilet, waterproofing (tub and floors) and tile. In suite laundry. U-shaped kitchen has lots of counter and storage space has new stainless steel dishwasher, fridge, and vent hood. Open concept lay out. Engineered hardwood throughout the bedroom and living space, tile in the kitchen and entryway. Unit has heat pump for heating and cooling of the unit that are owned and maintained by the corporation. Building has a living roof with trees and plants, patio seating, water feature, BBQ and sun room. Amenities include library and conference/meeting room. **** EXTRAS **** The corporation has maintained consistent condo fees and a well-funded reserve funded (status certificate available upon request).*For Additional Property Details Click The Brochure Icon Below* (id:58576)
Ici Source Real Asset Services Inc.
407 Westforest Trail
Kitchener, Ontario
Nestled in the highly sought-after Beechwood Forest, 407 Westforest Trail offers a beautifully finished 3+1 bedroom, 4-bathroom home perfect for family living. This property features a bright and spacious layout with hardwood floors throughout, a modern kitchen, and a cozy dining/living area ideal for entertaining. Upstairs, you'll find three generous bedrooms, including a master suite with its own private ensuite. The finished basement adds a fourth bedroom, additional living space, and ample storage. Step outside to a fully fenced backyard, perfect for outdoor enjoyment and privacy. Located in a park-friendly neighbourhood with several recreational facilities nearby and within walking distance to Sandhills Public School and St. Dominics, this home combines convenience and charm. Whether you're relaxing in the serene surroundings or making the most of the family-friendly amenities, 407 Westforest Trail is more than a home; it's where life happens.Client RemarksNestled in the highly sought-after Beechwood Forest, 407 Westforest Trail offers a beautifully finished 3+1 bedroom, 4-bathroom home perfect for family living. This property features a bright and spacious layout with hardwood floors throughout, a modern kitchen, and a cozy dining/living area ideal for entertaining. Upstairs, you'll find three generous bedrooms, including a master suite with its own private ensuite. The finished basement adds a fourth bedroom, additional living space, and ample storage. Step outside to a fully fenced backyard, perfect for outdoor enjoyment and privacy. Located in a park-friendly neighbourhood with several recreational facilities nearby and within walking distance to Sandhills Public School and St. Dominics, this home combines convenience and charm. Whether you're relaxing in the serene surroundings or making the most of the family-friendly amenities, 407 Westforest Trail is more than a home; it's where life happens. (id:58576)
RE/MAX Hallmark Alliance Realty





