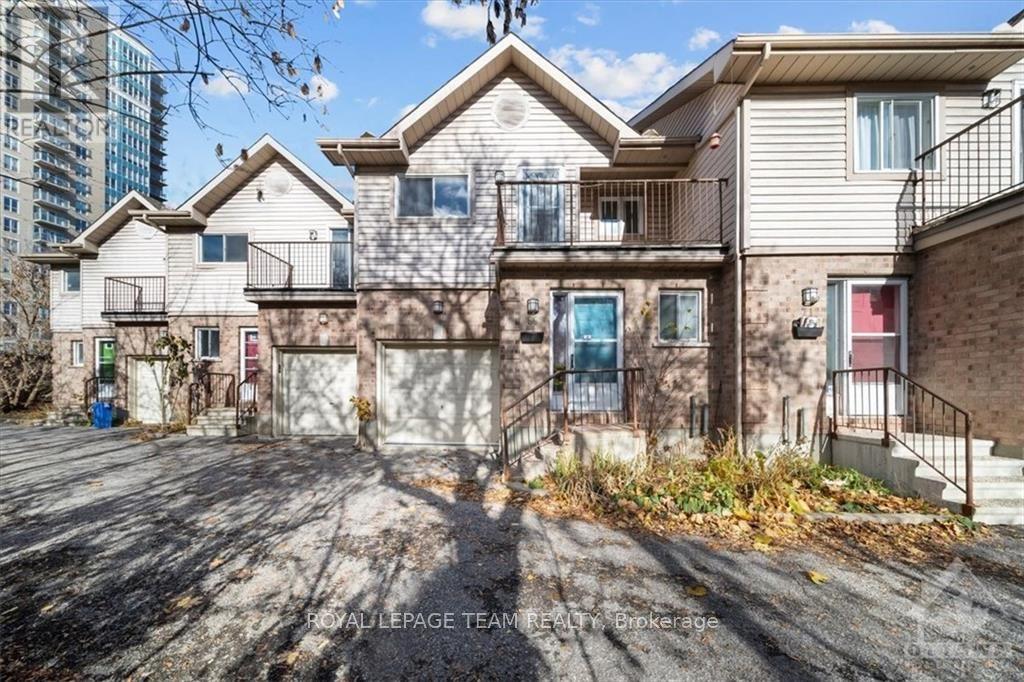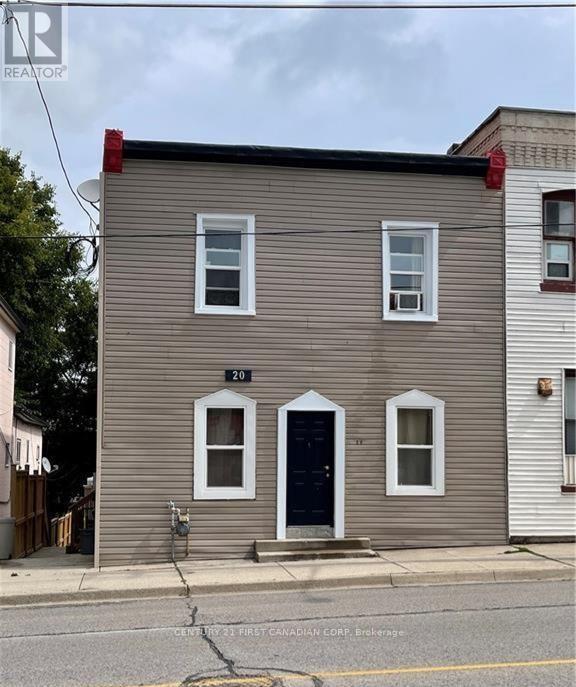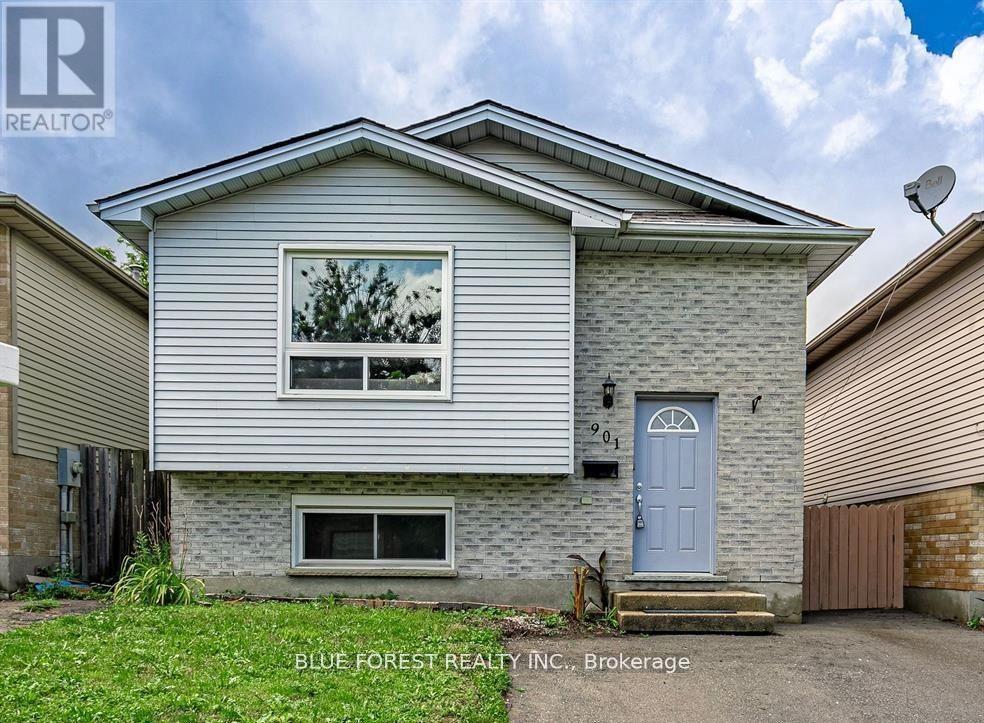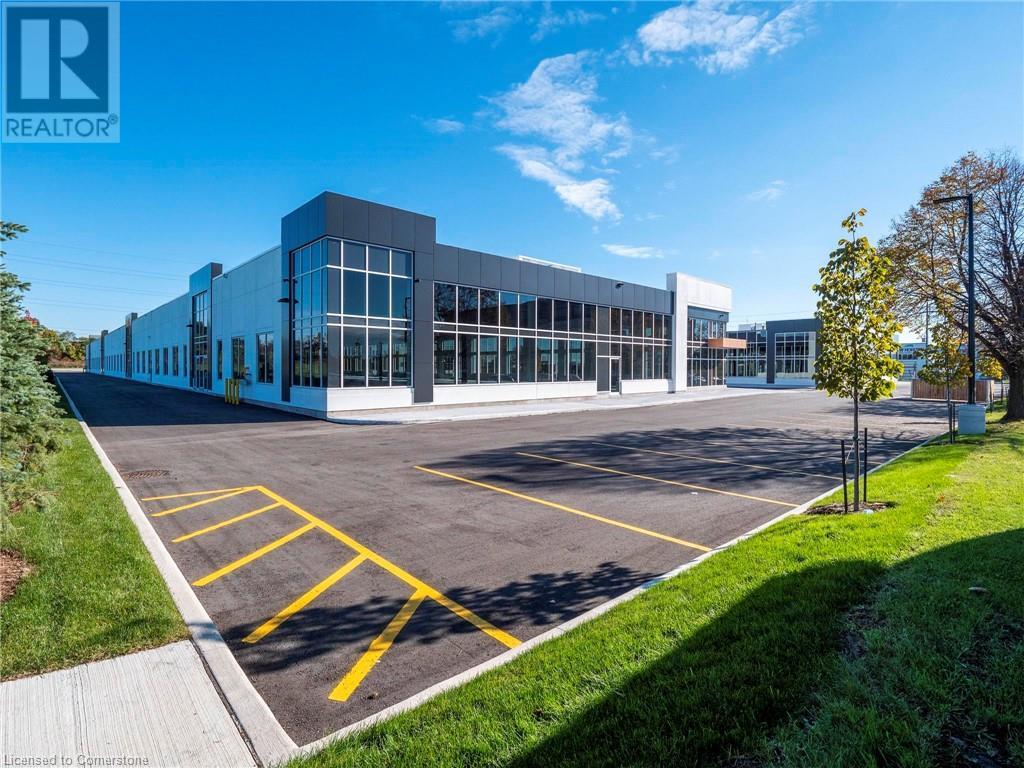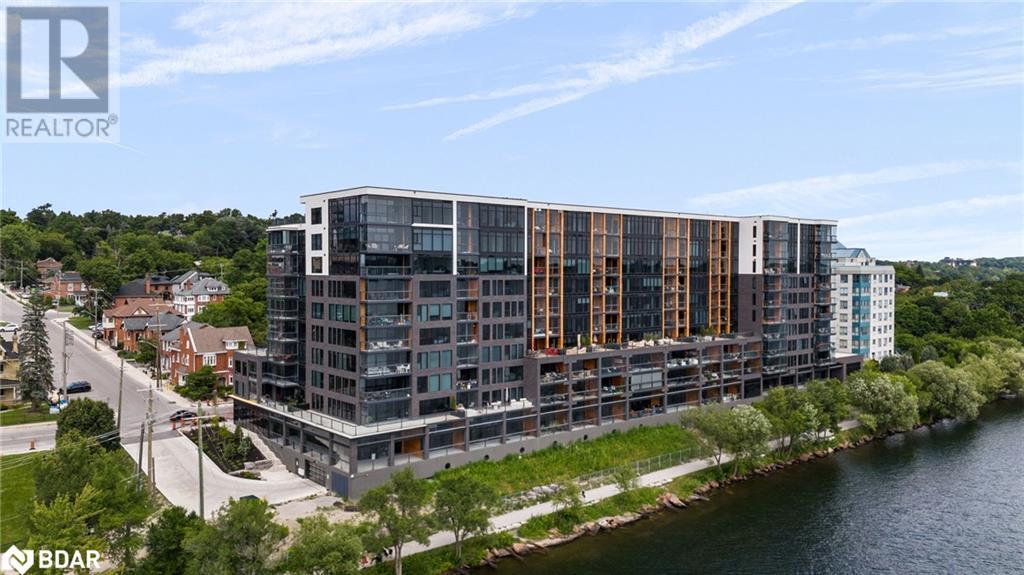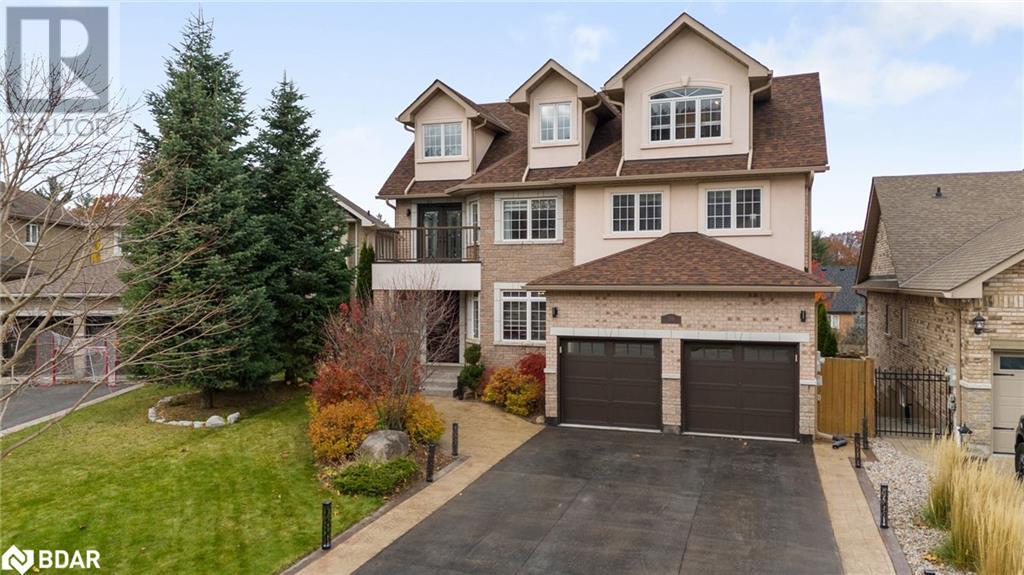1590 Century Road E
Ottawa, Ontario
**OPEN HOUSE DEC 1ST, 2-4PM** A MASTERPIECE of opulence and comfort just minutes from Manotick! Nestled on 2.28 acres lined with cedars, this exceptional home redefines luxury living while offering the perfect retreat for families. Designed with a seamless blend of sophistication and technology, this property is truly one of a kind. Step into a stunning open-concept layout where natural light floods every corner, showcasing impeccable craftsmanship and modern design. Custom glass doors to the office and a formal dining room with a charming wood-burning fireplace set the stage for memorable gatherings and quiet moments alike. The heart of the home, the gourmet chef's kitchen, boasts a sleek waterfall quartz island, top-of-the-line appliances, an expansive walk-in pantry, and a sunlit living room, perfect for entertaining or unwinding. Upstairs, discover five spacious bedrooms, each with their own walk-in closets, and complemented by spa-like bathrooms with heated floors. The primary suite is a sanctuary of its own, featuring dual walk-in closets and a custom ensuite with a double curbless shower and a luxurious soaker tub. The flexible fifth bedroom, designed as an in-law suite or rec room, includes a private cedar balcony, full ensuite, and walk-in closet, ensuring comfort and privacy for extended family or guests. This home is not just beautiful - it's smart and sustainable. Energy-efficient dual-pane windows and dual HVAC systems ensure eco-friendly living without compromising convenience. The radiant-heated 3-car garage, complete with separate basement access, offers endless possibilities for customization, whether you envision a workshop, gym, wine cellar, or additional living space. Every detail of this property has been thoughtfully curated to create a space that exudes luxury while meeting the demands of modern family life. Don't miss the opportunity to make this unparalleled residence your own! (id:58576)
Keller Williams Integrity Realty
69 Carillon Street
Ottawa, Ontario
Urban living at its finest in this fully renovated 4 bedroom 3 bathroom home nestled in a prime location. Enjoy the convenience of public transit, bike-friendly paths, universities, shopping, quick commute to downtown Ottawa & the Byward Market. Main level has large kitchen, family/dining room, 2 piece bath and garage access. 2nd level has 3 bedrooms with balcony off primary bedroom, 4 piece bath. Basement will be complete with a bedroom and 3 piece bath. (id:58576)
Royal LePage Team Realty
317 Proxima Terrace
Ottawa, Ontario
Stunning Single Detached in Half Moon Bay Barrhaven. Fronting to Park, Extensive upgrades throughout, Features 4 BEDROOMS + OFFICE + 3 BATHS. Main level has a Special office space located at the front of the property which can also be served as a Living Room for gathering. Bright and Spacious Great Room with WALL OF LARGE WINDOWS. Amazing Kitchen offers Upgraded Cabinets, Backsplash, Granite Counters, Large Centre Island and Stainless Steel Appliances. Upper Level has 4 Bedrooms. Primary Bed is completed with Walk-in and a luxury ensuite. full bath & laundry RM to complete the upper level, all baths are equipped with quartz countertops. Basement is perfect for extra storage or other possibilities! Fully Fenced Backyard. Easy access to HWY 416. Close to park, trails, transit & a beautiful pond. Close to Costco, Barrhaven Market Place, Restaurants and amenities. Please include proof of income, credit report & photo ID with rental application. No Pets, No Smokers, No roommates. (id:58576)
Home Run Realty Inc.
548 Wild Shore Crescent
Ottawa, Ontario
Welcome to this charming end-unit townhouse in the sought-after Riverside South neighborhood. This well-maintained, two-story home offers 9-foot ceilings and an inviting layout perfect for modern living. The main floor features high-quality laminate flooring throughout cozy living and dining areas, complemented by a thoughtfully designed kitchen with ample cupboard space and an eat-in area that opens to a two-tiered deck overlooking a large, fully fenced, private yard with no rear neighbors. Upstairs, the spacious primary bedroom boasts a full wall of closets, while two additional bedrooms provide flexibility for family, guests, or a home office. The fully finished lower level includes a family room, laundry, and plenty of storage space. Conveniently located within walking distance of parks, schools, shopping, and public transit, this home is ideal for family-oriented living. Additional highlights include central air conditioning, all appliances, and a garage with inside entry., Flooring: Tile, Flooring: Laminate, Flooring: Carpet Wall To Wall (id:58576)
Century 21 Synergy Realty Inc
85 Simms Court
London, Ontario
SOUTH LONDON BEAUTY!! This meticulously maintained 2 Story on a quiet cul-de-sac has so much to offer you. Features include 3+2 bedrooms separate entrance to a fully finished lower level perfect for a growing family. Bright open concept main level with gleaming hardwood floors, Kitchen w/ upgraded quartz countertops and marble backsplash. Formal dining area opening onto large sundeck and fenced backyard. 2ndlevel spacious master bedroom with ensuite.. Additional features: Updated Windows, Roof (2014 ) New Front Door (2014) Furnace (2016) Close to 401, shopping, and schools. This home offers a perfect blend of comfort and accessibility for families and individuals alike. Don't miss the opportunity to call this beautiful house your own (id:58576)
Streetcity Realty Inc.
20 Adelaide Street S
London, Ontario
Multi-Unit Investment Opportunity in London, Ontario. Discover this prime investment opportunity: a fully tenanted 5-unit building offering consistent rental income with a gross rent of $77,528.64 annually, making it an excellent addition to any investor's portfolio. Five Separate Hydro Meters and plenty of parking for all the tenants. Enjoy immediate cash flow at market rents with reliable, established tenants in place. Situated by Victoria hospital, close to amenities, schools, public transportation, and major thoroughfares. This is an exceptional opportunity for investors seeking stable income and growth potential in one of Ontario's most promising real estate markets. Dont miss out on this turnkey property! (id:58576)
Century 21 First Canadian Corp
904 - 99 Pond Mills Road
London, Ontario
1 year old building overlooking the Thames River. Units include window coverings, stainless steel appliances. One parking spot only per unit at $30/mth Large bright common room with a kitchen, bike room. Secure entrance. On bus route, easy access to 401, hospital & shopping. (id:58576)
Sutton Group - Select Realty
812 Reeves Avenue
London, Ontario
This immaculate family home is nestled on a quiet street in North West London, offering just under 1900 SQF above grade of meticulously maintained living space. The main floor features an open-concept kitchen with ceramic flooring, a raised breakfast bar, stainless steel appliances, and a great room with hardwood floors, Hunter Douglas blinds, pot lights, and a 2-piece bath. Upstairs, the primary retreat includes vaulted ceilings, a walk-in closet, and a 5-piece ensuite with heated floors. Two additional bedrooms with walk-in closets, a 4-piece bath, and a laundry room complete the upper level. The fully finished basement offers a spacious rec room with over sized windows, a built-in sound system, and an upgraded 3-piece bath with heated floors. Outside, enjoy the over sized deck and beautifully landscaped, fully fenced backyard. Conveniently close to schools, shopping, public transit, Western University, and University Hospital, this home truly has it all. (id:58576)
Century 21 First Canadian Corp
Upper - 901 Lawson Road N
London, Ontario
Located in the highly sought-after White Hills area, this beautifully maintained one-floor home offers two spacious bedrooms and one modern bath in a prime location (UPPER UNIT). The open-concept design seamlessly connects the main living areas, offering a perfect blend of modern comfort and easy living. The main level features a spacious front facing living room with large with bay window that allows for plenty natural light throughout. The kitchen is equipped with stainless steel appliances and ample cupboard space contemplated by a large dinette. Both bedrooms are generously sized with plenty of closet space and a modern 4-piece bathroom. Private in-suite laundry with washer and dryer and 1 parking spot. Private fenced backyard for gardening, BBQ and relaxation. This residence is situated in a family-friendly neighbourhood, near public transit, shopping, schools, parks, trails, University of Western Ontario, University Hospital, Hyde Park, and other amenities. Schedule your private showing today. **** EXTRAS **** Rental Application, Lease Agreement, Credit Check and Letter of Employment required. First and last months rent upon signing of lease. (id:58576)
Blue Forest Realty Inc.
Lower - 901 Lawson Road N
London, Ontario
Welcome to 901 Lawson Road in White Hills (LOWER UNIT). This well designed lower unit offers two spacious bedrooms, a modern 3-piece bathroom with glass shower, private side entrance, one parking spot in the driveway and a convenient laundry room with washer and dryer. This property features an open concept living and kitchen/dining area, designed to provide a space that is both comfortable and practical. Private fenced backyard for gardening, BBQ and relaxation. This home is ready to move-in and available immediately. Located in a family-friendly neighbourhood, near public transit, shopping, schools, parks, trails, University of Western Ontario, University Hospital, Hyde Park, and other amenities. **** EXTRAS **** Rental Application, Lease Agreement, Credit Check and Letter of Employment required. First and last months rent upon signing of lease. (id:58576)
Blue Forest Realty Inc.
418 Old Wonderland Road
London, Ontario
IMMEDIATE POSSESSION AVAILABLE! Quality-Built Vacant Land Condo with the finest features & modern luxury living. This meticulously crafted residence is the epitome of comfort, style, & convenience. Nestled in a quiet peaceful cul-de-sac within the highly sought-after Southwest London neighbourhood. Approx. 1622 sqft end unit with 431 sqft finished lower level. You'll immediately notice the exceptional attention to detail, engineered hardwood & 9 ft ceilings throughout main floor. Modern Vintage chef's kitchen with custom-crafted cabinets, quartz counters, tile backsplash & island make a great gathering place. An appliance package is included ensuring that your cooking and laundry needs are met. Dinette area with patio door to back deck. Spacious family room with large windows and an electric fireplace with tile surround. Three generously-sized bedrooms, primary bedroom with large custom walk-in closet & ensuite with porcelain & ceramic tile shower & quartz counters. Convenient 2nd floor laundry room. Gorgeously finished lower level rec room or bedroom with oversized windows and full bath. Step outside onto your wooden 10' x 12' deck, a tranquil retreat with privacy screen ensures your moments of serenity. This exceptional property is more than just a house; it's a lifestyle. With its thoughtful design, this home offers you comfort & elegance. You'll enjoy the tranquility of suburban life with the convenience of city amenities just moments away. Don't miss out on the opportunity to make this dream property your own. (id:58576)
Sutton Group Pawlowski & Company Real Estate Brokerage Inc.
31 - 600 Guiness Way
London, Ontario
Discover your ideal home in North London with this charming end-unit townhouse that offers a perfect mix of style, space, and convenience. Featuring 3 spacious bedrooms and 3 bathrooms, this modern townhouse is designed for comfortable living. The main floor showcases a bright open-concept living area where the kitchen, with its quartz countertops and stainless-steel appliances, flows seamlessly into the eat-in dining room and living area ideal for both daily life and entertaining. California shutters throughout add a touch of elegance and allow you to control natural light and privacy. The primary bedroom is a private retreat with a walk-in closet and a luxurious ensuite. The upper floor includes a versatile space that can be used as an office nook, perfect for those working from home. The home is equipped with Fibre-to-the-Home and Ethernet wiring throughout, ensuring fast and reliable internet connectivity. The back deck is perfect for outdoor gatherings and BBQs, or for simply enjoying a morning coffee. The unfinished basement, with egress windows, offers a blank canvas for customization to suit your needs. Located in the sought-after North London area, this townhouse is just minutes from top-rated schools, the airport, Masonville Mall, and various dining and shopping options. Whether you're a first-time homebuyer, upsizing from a condo, or downsizing from a larger home, this property is an excellent choice. Enjoy the added privacy and natural light of an end-unit, along with the convenience of a garage. Don't miss the chance to make this your new home! (id:58576)
Century 21 First Canadian Corp
422 Old Wonderland Road
London, Ontario
IMMEDIATE POSSESSION AVAILABLE!!! Quality-Built Vacant Land Condo with the finest features & modern luxury living. This meticulously crafted residence is the epitome of comfort, style, & convenience. Nestled in a quiet peaceful cul-de-sac within the highly sought-after Southwest London neighbourhood. Approx. 1585 sqft interior unit. You'll immediately notice the exceptional attention to detail, engineered hardwood & 9 ft ceilings throughout main floor. A modern vintage kitchen with custom-crafted cabinets, quartz counters, tile backsplash & island make a great gathering place. An appliance package is included ensuring that your cooking and laundry needs are met. Dinette area with patio door to back deck. Spacious family room with large windows. Three generously-sized bedrooms. Primary bedroom with large walk-in closet & ensuite with porcelain & ceramic tile shower & quartz counters. Convenient 2nd floor laundry room. Step outside onto your wooden 10' x 12' deck, a tranquil retreat with privacy screen ensures your moments of serenity. This exceptional property is more than just a house; it's a lifestyle. With its thoughtful design, this home offers you comfort & elegance. You'll enjoy the tranquility of suburban life with the convenience of city amenities just moments away. Don't miss out on the opportunity to make this dream property your own. (id:58576)
Sutton Group Pawlowski & Company Real Estate Brokerage Inc.
89 - 1241 Beaverbrook Avenue
London, Ontario
This lovely 2+1 bedroom, 3 full bathroom bungalow offers a perfect blend of comfort and functionality. The main level features a spacious layout, complete with two well-sized bedrooms, including a master suite with a large closet and private ensuite bathroom. The kitchen boasts lots of counter space and flows seamlessly into the living and dining areas, ideal for both daily living and entertaining. The finished lower level is a standout feature, offering a third bedroom, a three-piece bathroom, and a cozy electric fireplace that adds warmth and ambiance to the space. With plenty of additional storage. This unit also includes a 2-car garage, ensuring ample space for vehicles and extra storage. Close to shopping and amenities, don't miss the chance to call this exceptional property your own! (id:58576)
Keller Williams Lifestyles
29 - 1478 Adelaide Street
London, Ontario
Welcome to 1478 Adelaide Street #29, a well-maintained 3-bedroom, 2.5-bathroom, single car garage townhome nestled in desirable and convenient North London. Perfect for first-time buyers, downsizers, or investors, this spacious and clean unit offers a blend of comfort, style, and location. The bright and airy main floor features a spacious living room and dining area with ample natural light. Fresh, neutral tones throughout the home create a welcoming atmosphere that suits any style. The well laid out kitchen offers quartz counter tops, subway tile backsplash, plenty of counter space, storage and includes all appliances. Upstairs, youll find three generously sized bedrooms with large closets and lots of natural light. The large primary bedroom includes a walk-in closet and a 4pc ensuite. The finished basement provides plenty of space for entertaining and still has space for laundry and storage. Situated on Adelaide Street, this home offers easy access to major roads, public transit, shopping, dining, and local parks. Updates include: fresh paint throughout, new flooring in main floor kitchen, foyer, 2pc bathroom and living room. Book your private showing today! (id:58576)
Keller Williams Lifestyles
267 University Avenue W
Cobourg, Ontario
** OFFERS TO BE REVIEWED JAN 21 3:00 PM BRING BEST OFFER ** Vacant & ready to move in or rent. Best Price for a detached home in town. 4-bedroom, 2-bathroom home is an excellent starter option or rental investment opportunity. Just steps away from downtown Cobourg, it offers versatility for a variety of buyers, including retirees or those looking to downsize. The Main Floor provides a Bedroom that can easily double as a home office, and has a Main FL 4-piece Bath which would help those who need 1-level living. The BR and 4pce Bath is just off the living room & dining room area. The Living Room has Sliding glass doors opening out to a back deck, ideal for enjoying the fully fenced yard. There is also an eat-in Kitchen with Laundry area on the Main Floor. The homes welcomes you from a sunny east-facing front door & porch into the mud room. The layout is spacious and functional, with laminate flooring throughout. The property backs onto a large parking lot and an event hall, which is only occasionally used for charitable events, offering you a peaceful, quiet backyard and deck most days.This home is a short walk to all the conveniences Cobourg has to offer, including shopping, dining, gyms, the beach, parks, and the tourist district. It's close to schools and public transportation, making it perfect for families or anyone seeking easy access to amenities. Investors will appreciate the space and location, sure to attract desirable tenants. Situated in a great area with renovated vintage homes, this centrally located property provides ample room and easy maintenance, making it a great opportunity for homeownership or rental investment. What an incredible price to be able to afford purchasing your own detached home in Cobourg. **** EXTRAS **** Sliding Glass Door walkout to Covered Deck and Fenced Yard. Laminate Floor. Tile Kitchen Floor/Bath Floors. Some updated fixtures & appliances. Freshly painted. *SOME PHOTOS VIRTUALLY STAGED* (id:58576)
Century 21 All-Pro Realty (1993) Ltd.
131 Michael's Way
Quinte West, Ontario
Welcome to 131 Michaels Way in Carrying Place, where you can enjoy the perfect blend of serene living and modern convenience. Nestled in the gateway to Prince Edward County, this home offers easy access to all the amenities PEC has to offer along with easy access to Quinte West and Brighton, as well as the 401. This custom-built residence boasts high-end upgrades throughout. The main floor features a luxurious kitchen equipped with a custom hood range, elegant pendant lights, and a large island ideal for entertaining and extra storage. The primary bedroom includes a walk-in closet and a 4-piece ensuite, both adorned with custom cabinetry. A versatile second room on the main level can be used as an additional bedroom, office, or den, complemented by a strategically located 3-piece bathroom and closet. The lower level provides ample living space with endless options featuring an additional bedroom, a 3-piece bath, and extensive storage options. One of the home's highlights is the covered porch off the dining area, with steps leading down to a yard that backs onto mature trees, offering a peaceful retreat in one of PECs newest and upcoming communities. (id:58576)
Exp Realty
532 Bush St
Sault Ste. Marie, Ontario
Don't miss out on this surprisingly spacious 4 bedroom, 2 bath, 1 1/2 story home in a quiet central residential neighbourhood. Although in need of some updates this property features main floor family room w/ patio doors leading to a 12x 12 deck, plus a roof top patio off the 2nd floor as well. Full basement features a 2nd bath. Other features include gas forced air furnace and asphalt drive. Property is being sold 'as is where is' with no representations or warranties by the seller. (id:58576)
Royal LePage® Northern Advantage
511 Frankford-Stirling Road
Quinte West, Ontario
Welcome to this stunning waterfront bungalow on over half an acre along the Trent River. Pride of ownership is evident from the moment you arrive via the concrete driveway. Inside, the open-concept kitchen, living, and dining area is filled with natural light and offers tranquil water views. The south wing features two guest bedrooms and a full bath, while the north wing boasts a converted breezeway leading to the primary suite, complete with a bedroom, 5-piece bath, soaker tub, and a living area with walkout to the rear deck. Outside, enjoy your private dock with a well-maintained break wall, hot tub, and heated in-ground pool surrounded by stamped concrete and glass railings overlooking the water. Conveniently close to the 401 and CFB Trenton, this home delivers resort-style living. As a bonus, a pontoon boat, trailer, and non-motorized watercrafts are included. (id:58576)
RE/MAX Quinte Ltd.
70 Queen Street
Belleville, Ontario
This newly updated legal duplex in Belleville's sought-after East Hill offers the perfect blend of comfortable living, income potential, or multi-generational living. The main level includes a spacious 2+1-bedroom, 1-bathroom unit, while the upper level features a 2-bedroom, 1-bathroom unit. With shared basement laundry and storage, separate meters, and parking for 5 vehicles, this property is ideal for a variety of living arrangements. (id:58576)
Royal LePage Proalliance Realty
251 Henry Street
Cobourg, Ontario
Nestled in the heart of Cobourg, this beautifully updated century home offers timeless character with modern comforts. The main floor boasts a spacious kitchen with breakfast bar island, a cozy living room, and a formal dining room, with refinished hardwood floors; and a mudroom with convenient main floor laundry. Upstairs, you'll find three bedrooms and a stylish 4-piece washroom. The back yard is ideal for entertaining, with plenty of space to relax and play. Located within walking distance from schools, downtown shops, and Cobourg's popular beach, this home blends charm and convenience in an unbeatable location. A rare gem that feels like home the moment you step inside! **** EXTRAS **** Many updates since 2014 including: Renovated bathrooms & kitchen, New gas furnace, Electrical panel & whole house rewired, exterior painted, windows replaced - and more! (id:58576)
Our Neighbourhood Realty Inc.
3185 Harvester Road Unit# 6
Burlington, Ontario
Brand new spec building close to Guelph Line/QEW. First class image for service/commercial, high value add manufacturers, pharma, or similar uses. (id:58576)
185 Dunlop Street E Unit# 523
Barrie, Ontario
Presenting 185 Dunlop St. This stunning condo offers west facing views of Kempenfelt Bay! With a sprawling 1726sqft, this condo is the perfect place to call home regardless if you are downsizing or looking for the perfect place on the water. There are 2 large bedrooms that both have ensuite bathrooms and large closet space. An additional powder room along with the open concept kitchen/living/dining makes this the perfect place to entertain. The chefs kitchen offers quartz counters with an oversized island and panelled fridge and dishwasher for that clean look. Extend your living area outside with the Lumen window system allowing for a fully glassed in balcony or open it up to let the fresh air in! Enjoy evening walks along the board walk; eat local at the numerous fine dining restaurants located downtown Barrie; be entertained during the summer months with festivals and parades; optimize your health and wellness with access to your own gym, hot-tub/sauna, steam room and lakeside walking trails. Added benefits include concierge, party room, seating areas, two guest suites, rooftop terraces with direct views of water. EXTRAS: 9 ceilings, bar fridge, built in microwave, large underground parking with electrical charger, large ensuite laundry. (id:58576)
Century 21 B.j. Roth Realty Ltd. Brokerage
36 Stapleton Place
Barrie, Ontario
Welcome to 36 Stapleton Place, situated in the prestigious Princeton Woods neighborhood of South Barrie. This exceptional home is surrounded by nature’s beauty, with expansive forests, serene walking trails, and stately homes with immaculate landscaping. From the striking curb appeal to the elegantly appointed interiors, every detail has been meticulously chosen to create a residence of distinction. Boasting approximately 4,500 sq. ft. of finished living space, this home offers 4+1 bedrooms, 3.1 bathrooms, and a spacious 1,100 sq. ft. loft. The fully finished walkout basement features a separate entrance, making it perfect for an in-law suite or ideal for entertaining guests. Upon entering, you’ll immediately notice the pride of ownership reflected in every room. The kitchen is a standout, featuring custom cabinetry, a large pantry, and premium finishes. The main floor also includes a formal dining room, a home office, and a large living room anchored by a gas fireplace, all bathed in natural light from expansive windows. Upstairs, you’ll find four generously sized bedrooms, two full bathrooms, and plenty of storage space. A balcony overlooks the tranquil mature trees of Ardagh Bluffs, providing the perfect spot to unwind and enjoy the view. The exterior is equally impressive, with a concrete driveway for 6 vehicles, a double-car garage, and a stamped concreate patio. The private backyard offers a true retreat, featuring a sparkling pool, ample space for outdoor entertaining, and a quiet, peaceful atmosphere ideal for summer relaxation. This home is just a short drive to Highway 400, Barrie’s waterfront, and all major shopping and amenities. It’s the perfect combination of luxury, comfort, and convenience. Don’t miss out on the opportunity to make this beautiful property your own! (id:58576)
Century 21 B.j. Roth Realty Ltd. Brokerage


