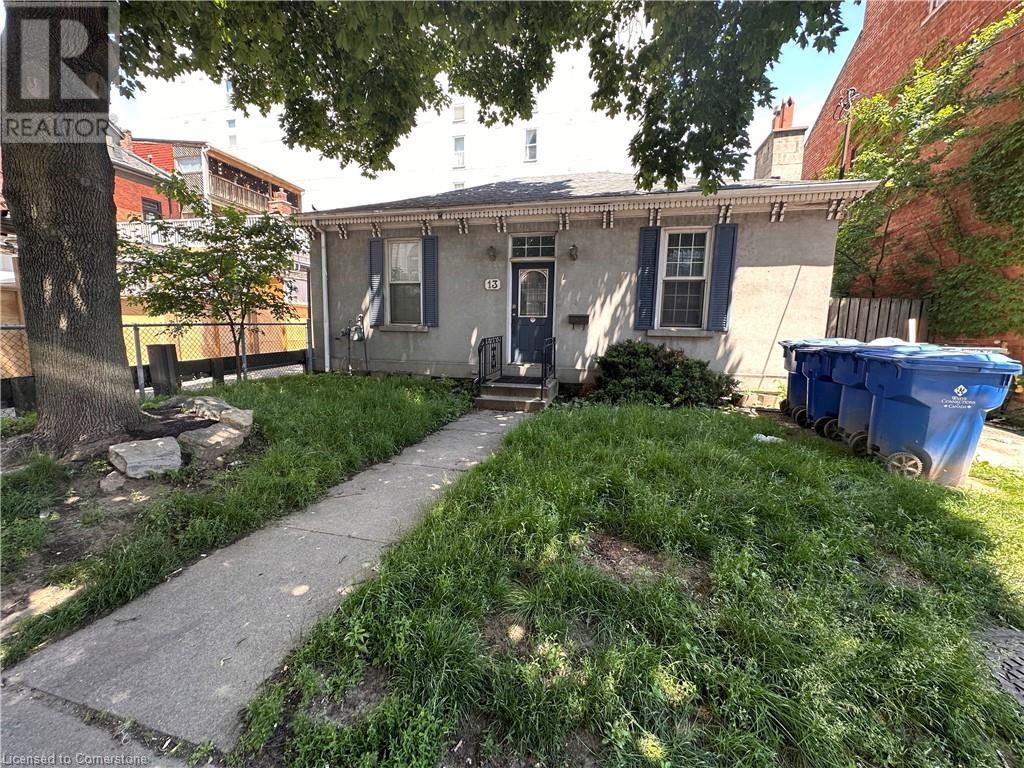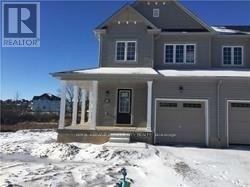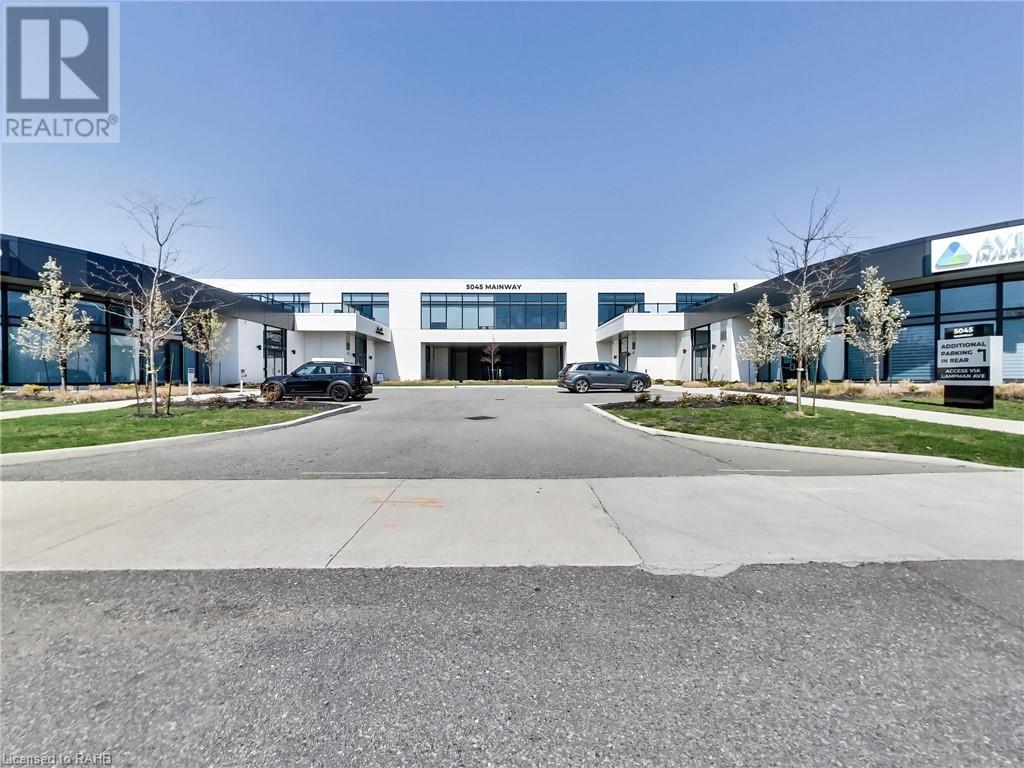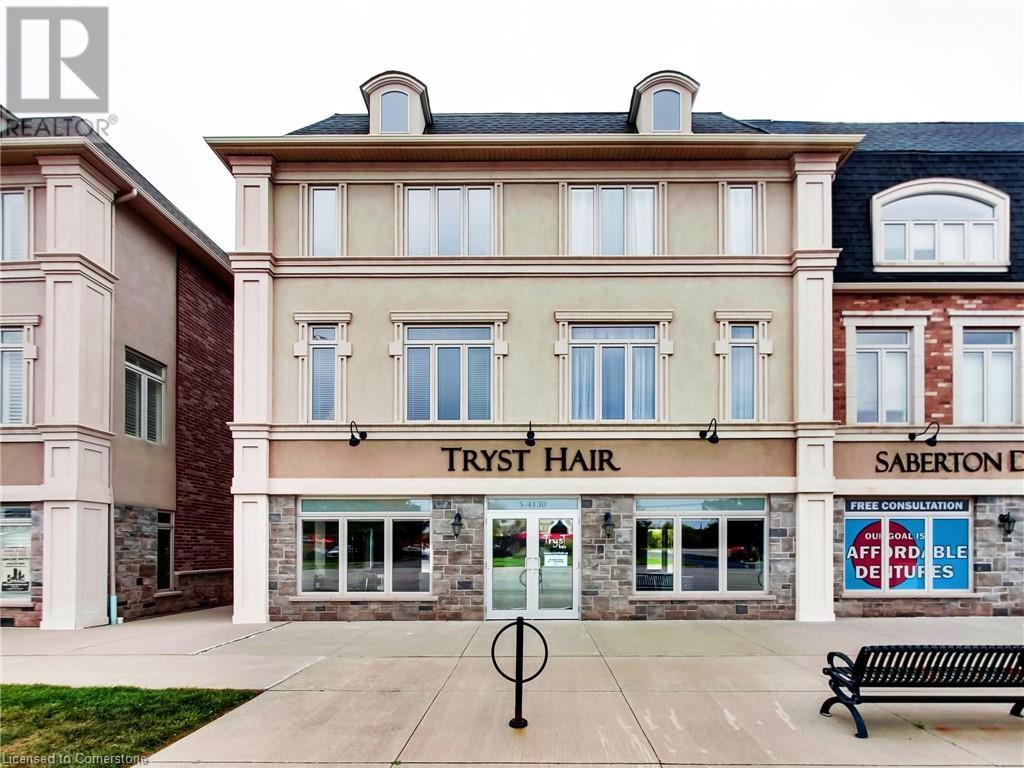210 - 395 Dundas Street N
Oakville, Ontario
Never Lived In, Brand New Modern 1+1 Den Apartment With Abundant Natural Light. Featuring A Modern Layout, This Unit Includes 1 Bedroom Plus Den And 2 Bathrooms. The Spacious Living Area Combined With Dining Room With High-End Finishes, Wide Laminate Flooring, 9"" Ceiling. The New & Modern Kitchen Is Equipped With Stainless Steel Appliances And Kitchen With Quartz Countertops. Walk Out Onto Large Balcony For A Beautiful View. Ideally Situated Highways 407, 403, Go Transit, Bus Stops. Oakville New Hospital, Just A Short Walk To Various Shopping And Dining Options And Close To Oakville's Top Schools In The Area. **** EXTRAS **** 24 Hour Concierge, 2 Entrances To The Building, Fitness Room; Lobby, Beautiful Lounge, Party Room (S) With Chefs Kitchen, Indoor And Outdoor Landscaped Area, Washing Station, Bicycle Parking Spaces, And Visitor Parking Spot. (id:58576)
RE/MAX Crossroads Realty Inc.
19 Kaitting Trail
Oakville, Ontario
*Immaculate & Bright Exec. *Freehold Townhouse By Rosehaven. *Shows Like A Model Home! *Hardwood Floor Thru-Out *9Ft High Smooth Ceiling On Main Flr. *Upgraded Kitchen, Quartz Countertop/Backsplash, S/S Appliances. *Fenced Yard *Stamped Concrete Driveway & Backyard *Sunny & Spacious With Lots Of Windows! *Open Concept Floor Plan *Easy Access To 403/407 And Qew, Close To New Oakville Hospital, Shopping Centres And Much More!! Tenant Pays Own Cable Tv/Telephone, Utilities, Security Alarm And Tenant Insurance. (id:58576)
RE/MAX Ultimate Realty Inc.
16 Steele Crescent
Guelph, Ontario
MODERN FLARE IN ELECTRIC NEIGHBOURHOOD! This stylish end unit townhome, set in a uniquely vibrant community, offers the ideal blend of convenience and charm just minutes from all essential amenities. With over 1,200 sq. ft. of thoughtfully designed space, this home features 3 spacious bedrooms, 2.5 bathrooms—including a private ensuite in the primary bedroom—and the convenience of upper-level laundry. You'll also enjoy parking for two! Located just minutes from Guelph's dynamic downtown core, this home is perfect for young professionals seeking the best the city has to offer. Enjoy easy access to eclectic dining, live music and arts, boutique shops, and bustling markets. Plus, commuting is a breeze with nearby highway access. Utilities (heat, hydro, gas, water, and hot water heater) are the tenant’s responsibility as well as tenant insurance. Available January 15th. All applicants must provide a complete credit report, including score and history. (id:58576)
RE/MAX Twin City Faisal Susiwala Realty
13 Augusta Street
Hamilton, Ontario
Amazing opportunity to have your business in the heart of Hamilton on the corner of James and Augusta Streets! Zoning allows for many retail, service, hospitality & office uses. Over 1500 sq. ft. of main floor space that offers character and charm. Large front yard can be converted into a patio. Fully finished basement for extra office and storage space. 2 tandem parking spots on site. Gross lease plus utilities. (id:58576)
RE/MAX Escarpment Realty Inc.
15 Beaconsfield Avenue
London, Ontario
Old South, walking distance to downtown and Wortley Village. Main floor and lower, 3 bedrooms with lots of features including laundry, quartz countertops, deck, parking, open concept. Excellent unit. (id:58576)
London Living Real Estate Ltd.
115 Palmer Road
Belleville, Ontario
LOCATION!! This beautifully updated bungalow is steps to MAS, Centennial, Sir John A. McDonald, Public transit and Zwicks park! With a large level fenced yard and gas bbq hookup on the deck with electric retractable awning the nice weather is even more enjoyable! HE furnace/AC 2015, new roof 2022, floors upgraded to Gaylord 3/4 inch hardwood flooring in 2018, Irwin custom kitchen in 2018 with Quartz counter tops & island. High-end appliances with a gas stove. The bright living room has a gas fireplace for the cozy nights. This open concept design is bright and airy. There is also a 4 season sunroom for extra space. 3rd bedroom and rec room for guests in the lower level. The basement also has a large workshop and storage room that could be finished. The main and ensuite bathrooms have also been updated with floors, hardware and quartz & granite counter tops. Two car garage with house entry, main floor laundry, shed with concrete pad and hydro..the list keeps going! (id:58576)
RE/MAX Quinte Ltd.
208 West 19th Street
Hamilton, Ontario
Welcome to 208 West 19th Street in Hamilton! This 3 + 1 bedroom detached residence sits on a spacious 50x120 ft lot, offering ample space for outdoor enjoyment. The main floor boasts beautiful ceramic and hardwood floors, creating a warm and inviting atmosphere. Abundant natural light, pot lights, and an open-concept layout enhance the spacious feel. Three generous bedrooms and a full bathroom provide comfortable living quarters. A convenient side entrance adds versatility to the home. The basement offers additional living space with a fourth bedroom, a second bathroom, a kitchen, a family room, and plenty of storage options. The property features a driveway that can accommodate at least 4 cars, providing ample parking space. Located in the desirable West Mountain neighborhood, this home is close to a variety of amenities, public transportation, and just minutes from the highway. (id:58576)
RE/MAX Escarpment Realty Inc.
10 Cole Crescent
Brantford, Ontario
Fantastic Location, Welcome to the Chelsea End Model Townhouse In Wynfield By Empire Communities. 3 Br & 3Wr , Ravine Lot, Brand New Stainless Steel Appliances, Ready To Move In. Close To Schools, Trails And Parks. No Houses At The Back And Located On A Premium Lot. (id:58576)
Royal LePage Flower City Realty
11958 Maitland Avenue
Windsor, Ontario
Welcome to 11958 Maitland Avenue. This executive end-unit townhome is being offered fully furnished. Located in the most desirable East Windsor neighbourhood, close to walking trails, shopping and minutes away from Nextstar LG Plant. This beautiful home features 2+1 bedrooms, 3 full bathrooms and open concept main floor living area with lots of natural light, high ceilings and custom kitchen with a large island. Primary bedroom includes walk-in closet and full en-suite. Enjoy luxury living on two finished levels. No pets, minimum 1 year lease, asking $3200.00/month plus utilities, credit check, references and employment verification required. Deposit due upon acceptance (First and Last). Grass cutting included with lease. Call today for your private showing. (id:58576)
Deerbrook Realty Inc. - 175
7 Meadowlark Way
Collingwood, Ontario
MODERN, ORGANIC & TIMELESS CUSTOM-BUILT BUNGALOW FEATURING NEARLY 6000 SQFT OF COMFORT-DRIVEN LIVING SPACE! Located in the equally coveted and convenient Windrose Estates, this home is mere minutes from all area amenities, including Osler Bluffs, Blue Mountain and downtown Collingwood. The open concept main level features a wood slat 12’-16’ vaulted ceiling, wide plank engineered oak flooring and oversized windows to take advantage of the natural light and escarpment views. Designed to gather in style with a European kitchen with built-in appliances and a separate coffee/wine bar, elevated grand piano lounge, integrated Elan entertainment system (14 zones/26 built-in speakers) and multiple walkouts to the 42’x14’ composite deck. Support your healthy and active lifestyle in the home gym, yoga studio, cedar/basswood glass front HUUM sauna, 6-person hot tub, large music/games room and with the bonus of an additional lower level laundry/sports storage room for all your gear. After a long day of playing, cozy up in front of one of the three fireplaces and enjoy a movie in the theatre room, great room or with a book in the chill lounge. Plenty of space for family and friends with 3+2 bedrooms (one currently used as a home office) and 3.5 bathrooms. Triple garage with height for car lift and a separate entrance to the lower level. #HomeToStay (id:58576)
RE/MAX Hallmark Peggy Hill Group Realty Brokerage
5045 Mainway Boulevard Unit# 201
Burlington, Ontario
One of Burlington's most prestigious Business Centres! Beautiful natural light with high loft style 12' ceilings. 1 owned parking spot plus ample free surface and elevated parking garage parking for clients. High-end and efficient V-tech Heating And Cooling Systems and lighting. Easy highway access to 407/QEW via Appleby Line and Burloak Drive. Fully built-out w/3 offices/clinic rooms, storage room, bathroom & kitchenette open to lounge/waiting area. Medical office and Professional office building. Currently operates as a medical spa. 3 storey covered parking garage, Elevator and Accessible washroom conveniently close to unit. Energy efficient lighting and v-tech HVAC units. All inquiries must go through R/E agents - please don't speak with staff or interfere with ongoing business. (id:58576)
RE/MAX Escarpment Realty Inc.
4130 Fairview Street Unit# 5
Burlington, Ontario
Currently operating as a Hair Salon, this unit is open concept space is perfect for your retail or professional office needs. High exposure on busy thoroughfare, plenty of free on-street and visitor parking plus two designated parkings spots, H/C Washroom and a huge storage basement space/over-stock area of 1100+ sf. Basement storage is slightly under 6' ceiling height - Many amenities nearby as wells as Appleby GO and easy highway access to 403/QEW. Please do not go direct or interrupt/speak with staff. (id:58576)
RE/MAX Escarpment Realty Inc.












