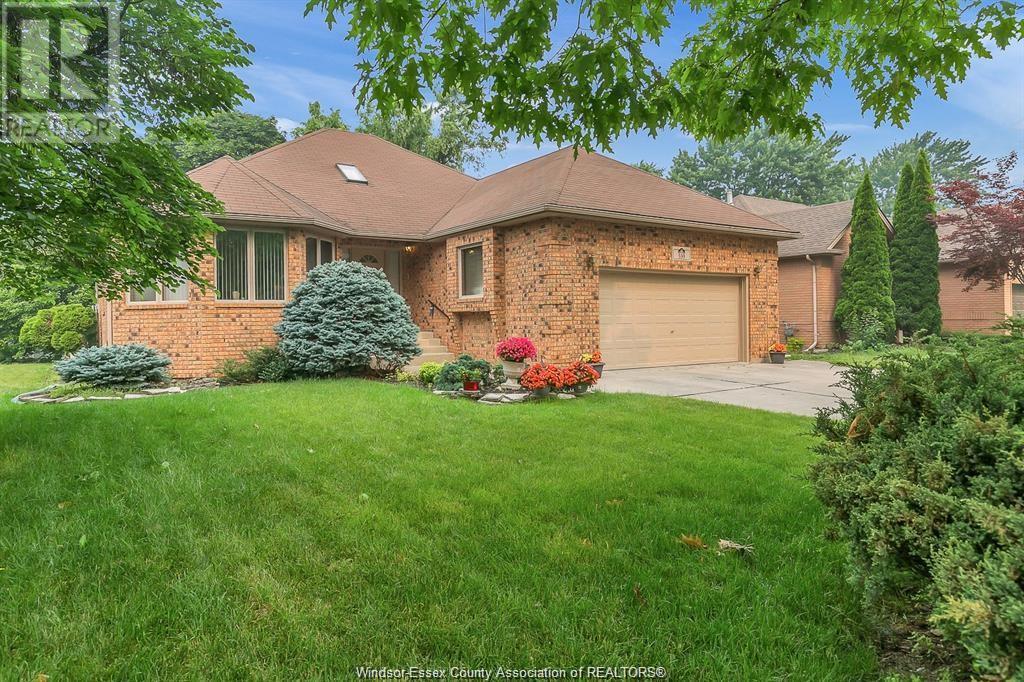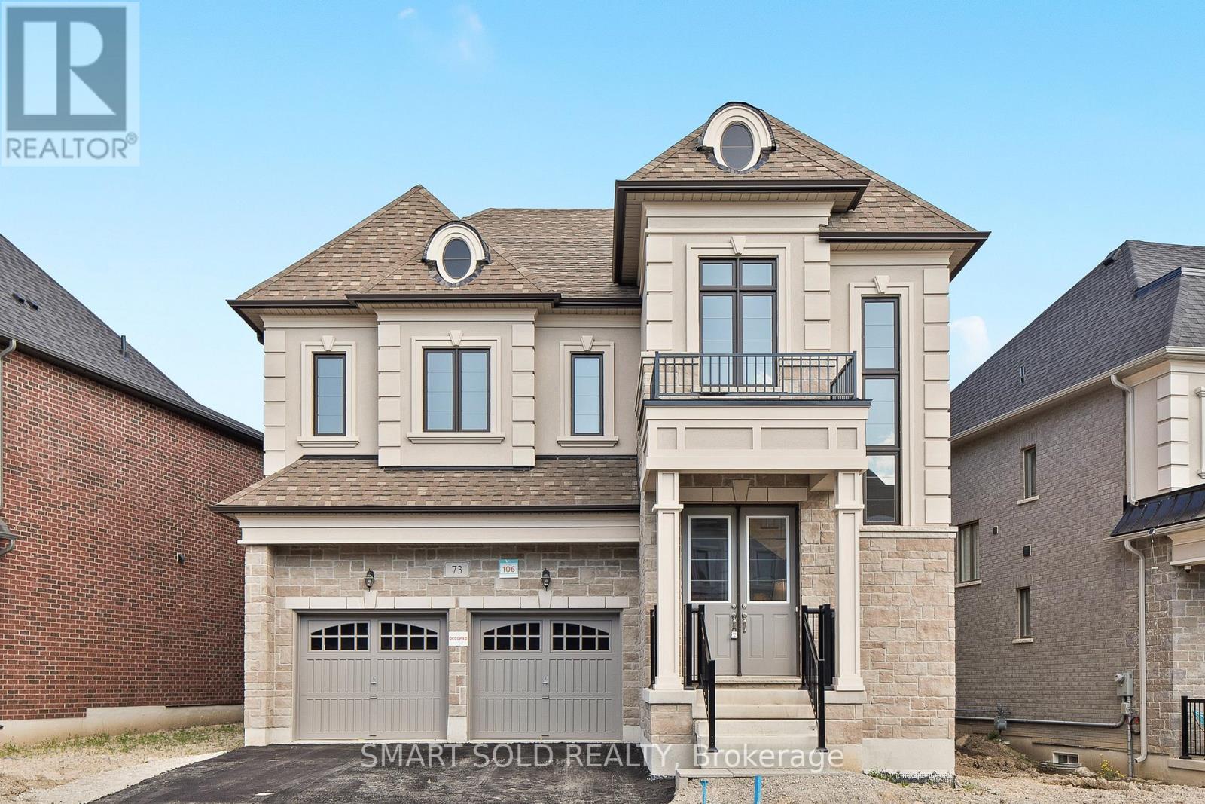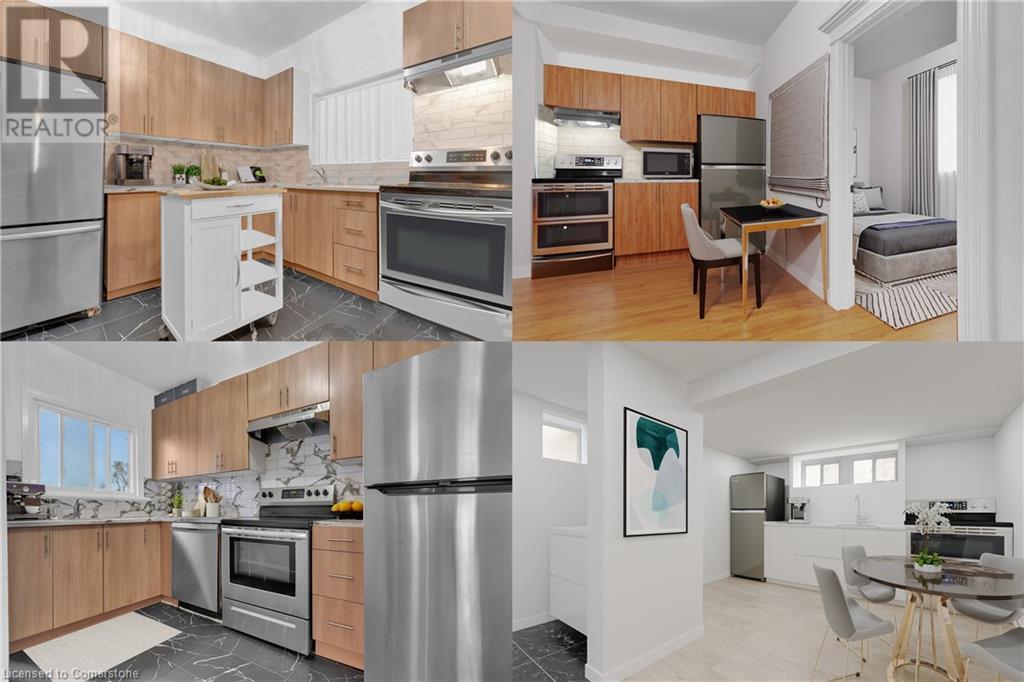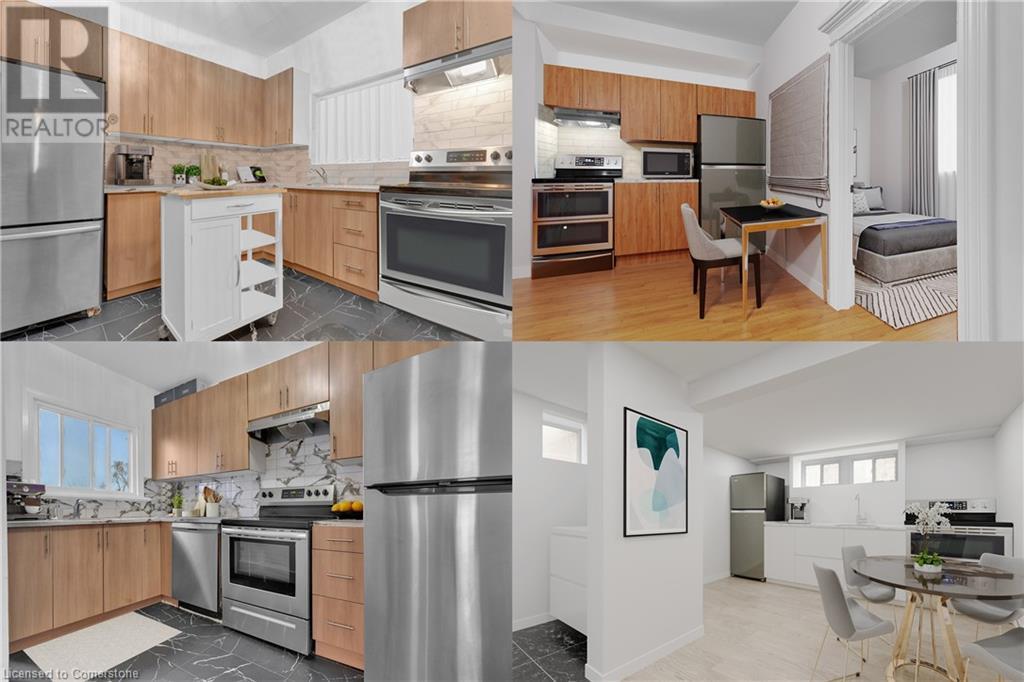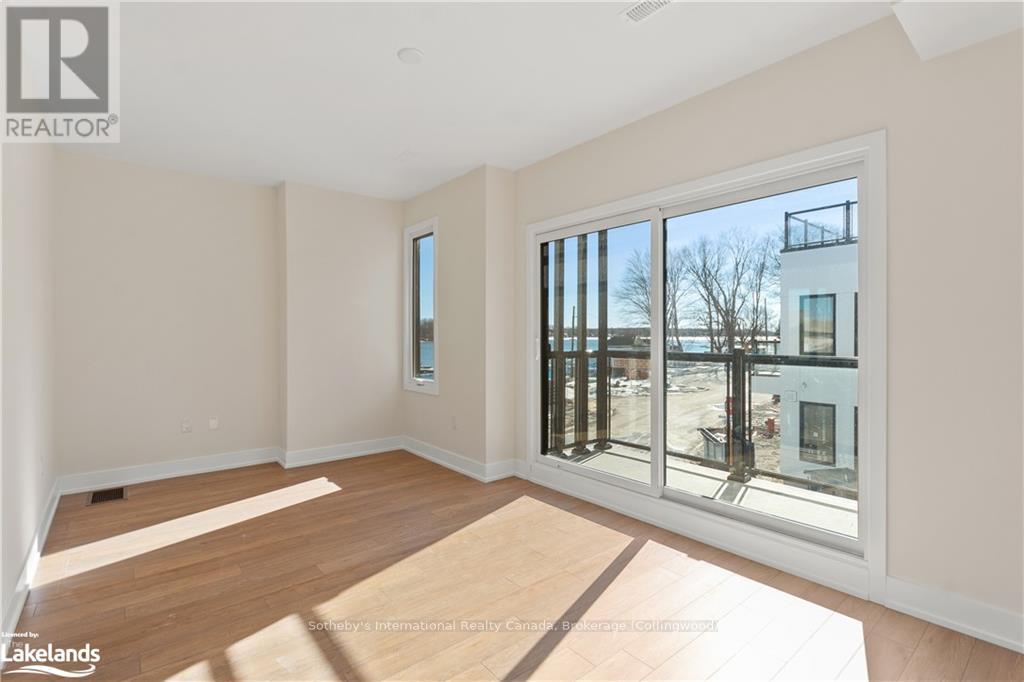3205 - 60 Frederick Street
Kitchener, Ontario
DTK Condos! This Spacious 1-Bedroom Layout On The 32nd Floor Offers Breathtaking, Unobstructed Views. The Unit Boasts Modern Features, Including Smart Door Locks, Thermostat, And Light Switches. Enjoy An Open-Concept Design With Stainless Steel Appliances, Quartz Counter tops, In-Suite Laundry, And Floor-To-Ceiling Windows. The Building Is Equipped With Advanced Smart Technology, Including A Central Hub And Door Entry Pad. The DTK Community Offers More Than Just A Home Its A Vibrant Lifestyle. Enjoy Premium Amenities Like Concierge Service, A Gym, Yoga Room, Party Room, Private Meeting Space, And A Rooftop Terrace With BBQs, A Mini Dog Park, And Ample Seating. Located In The Heart Of Downtown Kitchener, You're Steps Away From The Kitchener Farmers Market, Restaurants, Shops, And Entertainment. With Easy Access To The ION LRT, GRT Bus Stops, Conestoga College, GO Station, University Of Waterloo, And Wilfrid Laurier University, This Location Is Unbeatable. Top-floor unit with one of the lowest condo fees, just under $300! **** EXTRAS **** Dtk Condos Includes A Technology Package Allowing Residents To Monitor And Control Their Unit From Home Or From Afar. 1-Vallet Digital Concierge. Smart Door. Smart Lighting. Smart Thermostat. Top-floor lowest condo fees, just under $300! (id:58576)
Royal LePage Signature Realty
118 - 25 Isherwood Avenue
Cambridge, Ontario
Discover the perfect combination of comfort, convenience, and natural beauty in this stunning 2-bedroom, 2.5-bathroom home. Located in one of Cambridge's safest and most serene neighborhoods, this property offers a peaceful retreat while keeping you close to everything you need. This home provides a private oasis for relaxation and outdoor enjoyment. At the same time, its proximity to Highway 401 ensures effortless commuting and accessibility. Families will appreciate the convenience of top-rated schools nearby, making it an ideal choice for those seeking a vibrant yet family-oriented community. Step upstairs and be greeted by a bright open-concept layout designed for modern living. The kitchen, complete with stainless steel appliances and generous counter space, is a chef's dream-ideal for preparing meals and hosting gatherings. The living and dining areas flow effortlessly, offering a warm and inviting space perfect for relaxation or entertaining family and friends. **** EXTRAS **** This property is vacant and easy to show, making it a hassle-free opportunity to explore your potential new home at your convenience. (id:58576)
Homelife/miracle Realty Ltd
559 Lisa Crescent
Windsor, Ontario
FANTASTIC SOUTHWOOD LAKES LOCATION FOR THIS FULLY FINISHED RANCH IN A HIGHLY SOUGHT-AFTER NEIGHBORHOOD FEATURING 3+1 BDRMS AND 3 FULL BATHS. APPROX. 1875 SQFT OPEN CONCEPT MAIN FLR W/ 3 BDRMS INCLUDING LRG PRIMARY BDRM WITH WALK-IN & ENSUITE, LIVING RM, DINING RM, & EAT- IN KITCHEN W/ PATIO DOORS LEADING TO PRIVATE BKYD. APPROX. 1300 SQ FT LOWER LEVEL HAS A REC ROOM, 4TH BDRM, 3RD BATH AND NEW QUARTZ COUNTERTOP AND BACKSPLASH IN KITCHEN. 2 CAR GARAGE W/ AMPLE PARKING ON CONCRETE DRIVE. PRIME LOCATION CLOSE TO THE FINEST SCHOOLS INCL. BELLEWOOD, SOUTHWOOD, MASSEY, ST. CLAIR COLLEGE, SHOPPING, PARKS, TRAILS NEARBY, EASY ACCESS TO USA BORDER AND HWY 401. IDEAL FAMILY HOME. (id:58576)
RE/MAX Capital Diamond Realty - 821
560 Chatham Street
Windsor, Ontario
GREAT TURN KEY W/GREAT CAP RATE ON THIS BEAUTIFUL ART DECO BUILDING CLOSE TO DOWNTOWN WINDSOR & DETROIT RIVERFRONT. PERFECT FOR INVESTORS LOOKING FOR A SAFE INVESTMENT OR OFFICE SPACES FOR LAWYERS/ACCOUNTING OR PROFESSIONALS. CITY PARKING RIGHT IN FRONT. RECENT UPDATES INCLUDE NEWER APPLIANCES, FURNACE/HUMIDIFIER & PLUMBING. BEAUTIFULLY UPDATED 5+2 BDRM, 2 FULL BATHS, MAIN FLR KITCHEN, BSMT KITCHENETTE W/BEAUTIFUL OUTDOOR LIVING SPACE WITHIN WALKING DISTANCE TO DOWNTOWN VENUES. CLOSE TO ALL AMENITIES INCLUDING U OF W, ST CLAIR COLLEGE, BRIDGE AND TUNNEL TO USA. FORMERLY USED AS A LAW OFFICE W/CD1.3 ZONING, PERMITTED RESIDENTIAL USES. ALL FURNITURE INCLUDED IN THE LIST PRICE. ALL SHOWINGS REQUIRE 24 HRS NOTICE. ALL RMS RENTED. NET $54000/YR. EXPENSE: ALL UTILITIES & INTERNET APPROX $5400/YR. CALL L/S FOR FURTHER INFORMATION. (id:58576)
Royal LePage Binder Real Estate - 640
560 Chatham Street
Windsor, Ontario
GREAT TURN KEY W/GREAT CAP RATE ON THIS BEAUTIFUL ART DECO BUILDING CLOSE TO DOWNTOWN WINDSOR & DETROIT RIVERFRONT. PERFECT FOR INVESTORS LOOKING FOR A SAFE INVESTMENT OR OFFICE SPACES FOR LAWYERS/ACCOUNTING OR PROFESSIONALS. CITY PARKING RIGHT IN FRONT. RECENT UPDATES INCLUDE NEWER APPLIANCES, FURNACE/HUMIDIFIER & PLUMBING. BEAUTIFULLY UPDATED 5+2 BDRM, 2 FULL BATHS, MAIN FLR KITCHEN, BSMT KITCHENETTE W/BEAUTIFUL OUTDOOR LIVING SPACE WITHIN WALKING DISTANCE TO DOWNTOWN VENUES. CLOSE TO ALL AMENITIES INCLUDING U OF W, ST CLAIR COLLEGE, BRIDGE AND TUNNEL TO USA. FORMERLY USED AS A LAW OFFICE W/CD1.3 ZONING, PERMITTED RESIDENTIAL USES. ALL FURNITURE INCLUDED IN THE LIST PRICE. ALL SHOWINGS REQUIRE 24 HRS NOTICE. ALL RMS RENTED. NET $54000/YR. EXPENSE: ALL UTILITIES & INTERNET APPROX $5400/YR. CALL L/S FOR FURTHER INFORMATION. (id:58576)
Royal LePage Binder Real Estate - 640
560 Chatham Street
Windsor, Ontario
OVER 6.0 CAP ON THIS BEAUTIFUL ART DECO BUILDING CLOSE TO DOWNTOWN WINDSOR & DETROIT RIVERFRONT. PERFECT FOR INVESTORS LOOKING FOR A SAFE INVESTMENT OR OFFICE SPACES FOR LAWYERS/ACCOUNTING OR PROFESSIONALS. CITY PARKING RIGHT IN FRONT. RECENT UPDATES INCLUDE NEWER APPLIANCES, FURNACE / HUMIDIFIER & PLUMBING. BEAUTIFULLY UPDATED 5+2 BDRM, 2 FULL BATHS, MAIN FLR KITCHEN, BSMT KITCHENETTE W/BEAUTIFUL OUTDOOR LIVING SPACE W/IN WALKING DISTANCE TO DOWNTOWN VENUES. CLOSE TO ALL AMENITIES INCLUDING U OF W, ST CLAIR COLLEGE, BRIDGE & TUNNEL TO USA. FORMERLY USED AS A LAW OFFICE W/CD1.3 ZONING, BUT PERMITTED RESIDENTIAL USES. ALL FURNITURES INCLUDED IN THE LIST PRICE. (id:58576)
Royal LePage Binder Real Estate - 640
73 Current Drive
Richmond Hill, Ontario
Introducing 73 Current Drive: Brand new development nestled into Red Oak located at East of Bayview and North of Elgin Mill! Double garage 55.02ft frontage detached house (Model: The Birch 3 - 3138 sq) finished lower area. Open-Concept Foyer with Double Doors.The First Floor is10 Ft height and the second floor is 9 ft height. Updated ($30,000)9Ft' Unfinished Basement + Walk-Up Concrete Outdoor Staircase ($10,000). Loft at 2nd Floor closed Staircase. Bedroom 2 and 3 share on Bath. Bedroom 4 has own bath. Natural Light Throughout. Den Can be Office. Open Study Area at 2nd Floor. Unfinished WALK-UP BASEMENT waiting for your design. Laundry room located on the second floor. Mudroom direct access to Garage Entrance.Basement Washroom Rough-In, Excavated Cold Storage.Richmond Green Secondary School. Alexander Mackenzie H.S. (IB / Art Program). Closed Home Depot and Costco. With Too Many Exceptional Features To List, Elegance Truly Meets Comfort At 73 Current Drive. Move In And Enjoy The Best Of Upper Richmond Hill Living! Come See This Stunning Home For Yourself And Experience The Luxury Firsthand! (id:58576)
Smart Sold Realty
152 Terrace Hill Street
Brantford, Ontario
RENOVATED FOURPLEX on DEEP LOT & DETACHED 2.5 CAR GARAGE. Market Rents with 6% Cap rate. Tenants pay Heat & Hydro, Landlord pays water only. NEW Interiors, Electrical, Plumbing, Heating, & Kitchens, Flooring, Appliances (including washers and dryers). Turnovers would simply be a clean and fresh paint. Approx $220k in upgrades. Welcome to 152 Terrace Hill Street, North Ward, Brantford. This property, meticulously renovated, offers a lucrative investment opportunity. With potential for a 5th unit addition and existing plans, it features 3-1 bedroom and 1-2 bedroom units, each self-contained with tenants handling expenses except water, ensuring robust cash flow. Recent upgrades include individual hot water tanks, heating systems, stainless steel appliances, washers/dryers, and basement waterproofing. A detached 2-1/2 car garage adds rental potential. Ideal for savvy investors seeking a turnkey property in a thriving rental market. Situated near hospitals, schools, university, shopping, parks, and bus routes, plus easy access to HWY 403, ideal for commuters (id:58576)
Exp Realty Of Canada Inc
152 Terrace Hill Street
Brantford, Ontario
RENOVATED FOURPLEX on DEEP LOT & DETACHED 2.5 CAR GARAGE. Market Rents with 6% Cap rate. Tenants pay Heat & Hydro, Landlord pays water only. NEW Interiors, Electrical, Plumbing, Heating, & Kitchens, Flooring, Appliances (including washers and dryers). Turnovers would simply be a clean and fresh paint. Approx $220k in upgrades. Welcome to 152 Terrace Hill Street, North Ward, Brantford. This property, meticulously renovated, offers a lucrative investment opportunity. With potential for a 5th unit addition and existing plans, it features 3-1 bedroom and 1-2 bedroom units, each self-contained with tenants handling expenses except water, ensuring robust cash flow. Recent upgrades include individual hot water tanks, heating systems, stainless steel appliances, washers/dryers, and basement waterproofing. A detached 2-1/2 car garage adds rental potential. Ideal for savvy investors seeking a turnkey property in a thriving rental market. Situated near hospitals, schools, university, shopping, parks, and bus routes, plus easy access to HWY 403, ideal for commuters (id:58576)
Exp Realty Of Canada Inc
19 Mariner's Pier Way
Orillia, Ontario
Welcome to Mariner’s Pier, where luxury meets lakeside living in Orillia's vibrant new waterfront community. Situated on the picturesque shores of Lake Simcoe, this stunning 3-bedroom townhome offers an unparalleled living experience spread across three levels, complete with a rooftop terrace boasting breathtaking panoramic views. Upon entering the ground level, you'll be greeted by the main entrance leading to both the front and rear access points. The oversized single-car garage offers ample storage space, while a 2-piece powder room and utility room add to the functionality of this level. Ascend to the second level, where the heart of the home awaits. A custom-designed kitchen with high-end finishes seamlessly flows into the dining area. The adjacent living room features a walkout balcony, inviting in natural light and offering a spot to relax and unwind. Another 2-piece powder room adds to the convenience of this level. On the third level, retreat to the primary bedroom complete with a luxurious 3-piece ensuite. Two additional bedrooms provide ample space for family members or guests, while a 4-piece main bathroom and laundry closet complete this level. The crowning jewel of this townhome is the expansive rooftop terrace that offers unobstructed views of Lake Simcoe and Lake Couchiching. As a resident of Mariner’s Pier, you'll enjoy exclusive access to a dedicated boat slip at the private marina. The Marina Clubhouse includes an outdoor swimming pool, patio, fire pit, park, and playground, providing endless opportunities for leisure and recreation. Your monthly fees cover snow removal, garbage pickup, and maintenance of common areas, ensuring a hassle-free lifestyle year-round. Conveniently located near shopping, dining, healthcare facilities, parks, golf courses, trails, and a myriad of outdoor activities including fishing, skiing, ice fishing, and snowmobiling, this townhome presents a rare opportunity for boating enthusiasts and four-season adventurers alike. (id:58576)
Sotheby's International Realty Canada
Ph29 - 395 Dundas Street W
Oakville, Ontario
Brand New 1 Bedroom Penthouse Unit in the Heart of Oakville with 9 ft Ceilings, Natural Sunlight with East Exposure and Exterior Bedroom Layout. One Parking with EV Rough-in and Locker Included. Modern Kitchen with Built-in Appliances. Walk out Balcony is equipped with Gas BBQ Hookup and The Bedroom Features Large Windows and a Walk-in Closet. Equipped with Smart System with Internet Included in the Unit. Amenities include Concierge, Fitness Centre, Party Lounge, Terrace Lounge and has Visitors Parking. Close Proximity to Highway, Hospital, Schools, Transit, Restaurants and more. Please note some images are Virtually Staged for Visual Purposes only. **** EXTRAS **** S/S Fridge, Stove, Oven, B/I Dishwasher, Microwave, Washer, Dryer. Tenant is Responsible for Utilities (Hydro, Heat, Water ), Tenant Insurance & $300 Key Deposit. (id:58576)
RE/MAX Ultimate Realty Inc.
3 - 620 Colborne Street W
Brantford, Ontario
Brand New Spacious Townhouse with 1547 Sq ft in the Family Friendly Neighborhood, 3+1 Bedrooms , 3 washrooms, laminate flooring across the house except the stair cases. This Brantwood model townhome comes with no walkway. About 1540 sq feet of living space with an open concept main floor featuring 9 foot ceilings, luxurious high-quality finishes and a 5 piece brand new appliance package. **** EXTRAS **** S/S Stove, S/S Fridge, Dishwasher, B/I Range Hood, Washer And Dryer, Window Shades to be installed before posession. (id:58576)
Royal Canadian Realty



