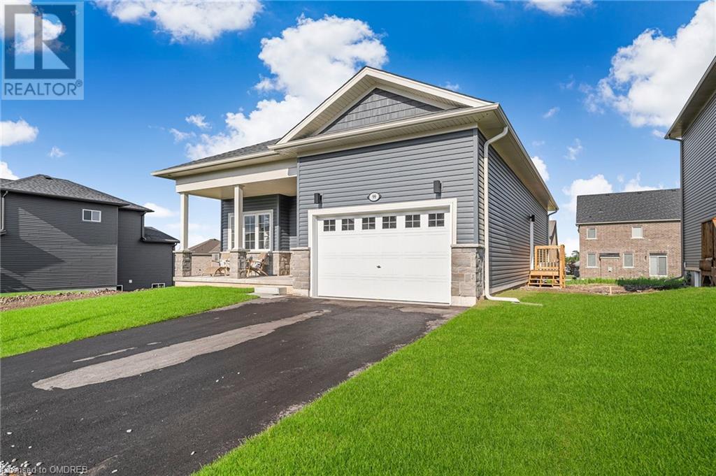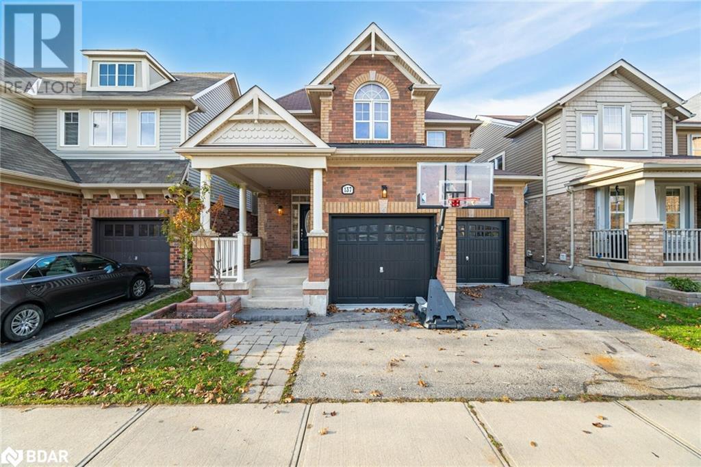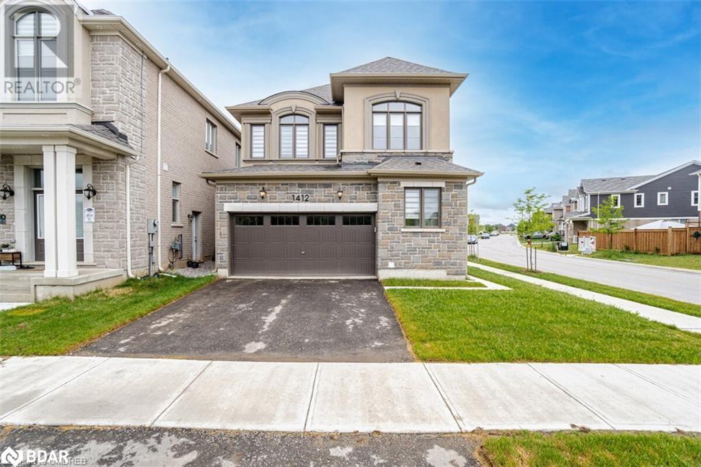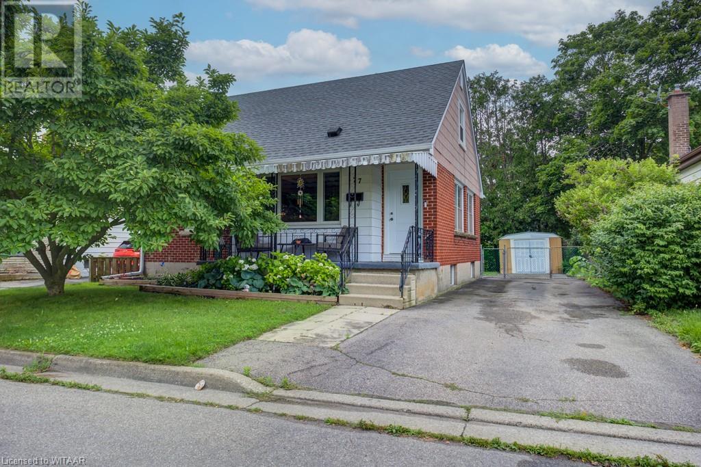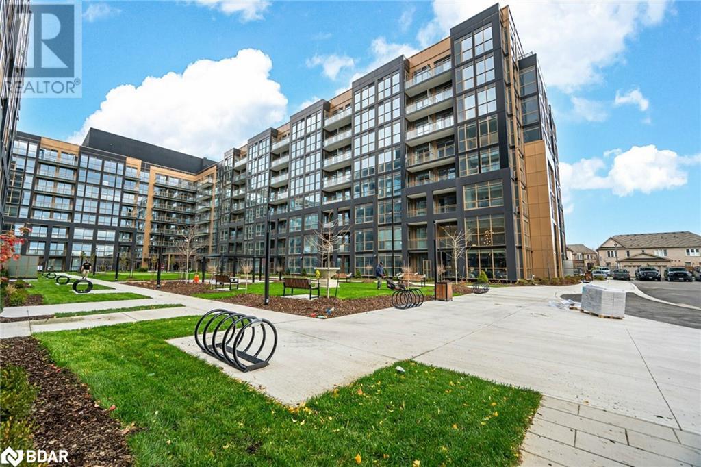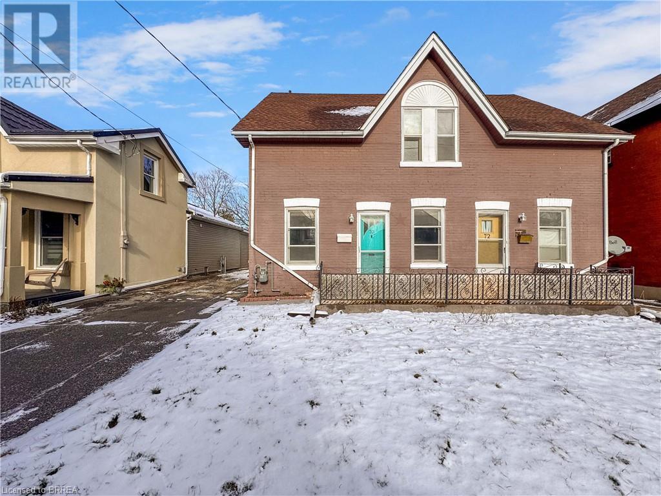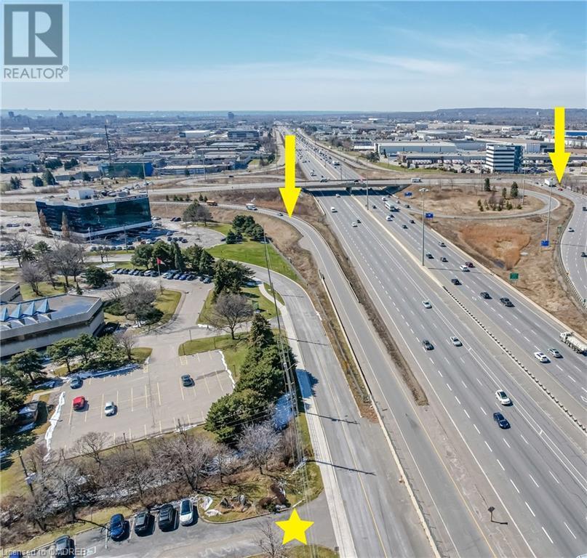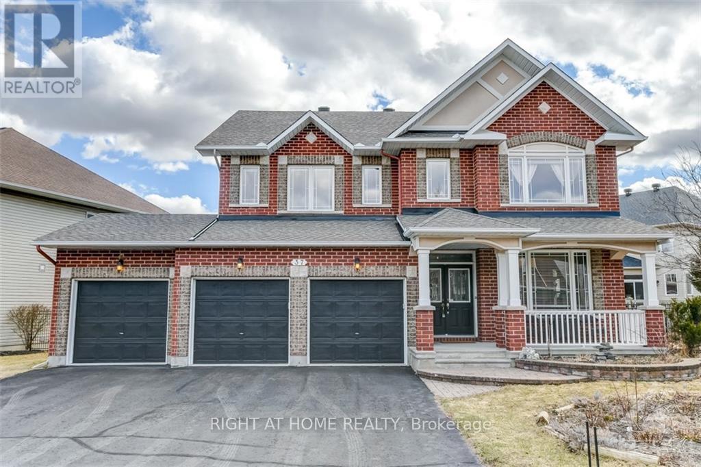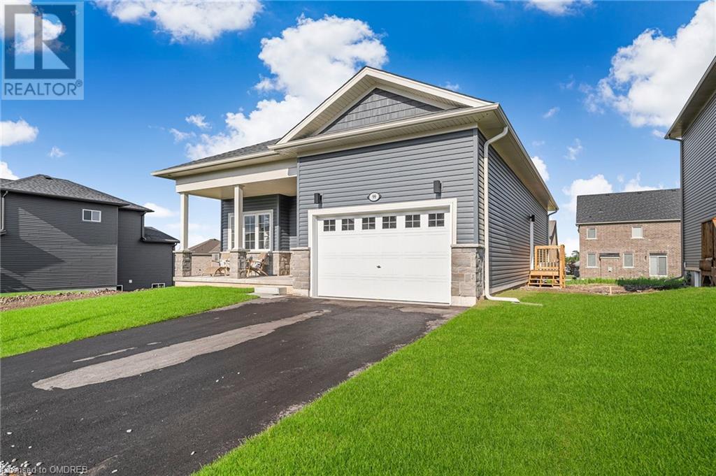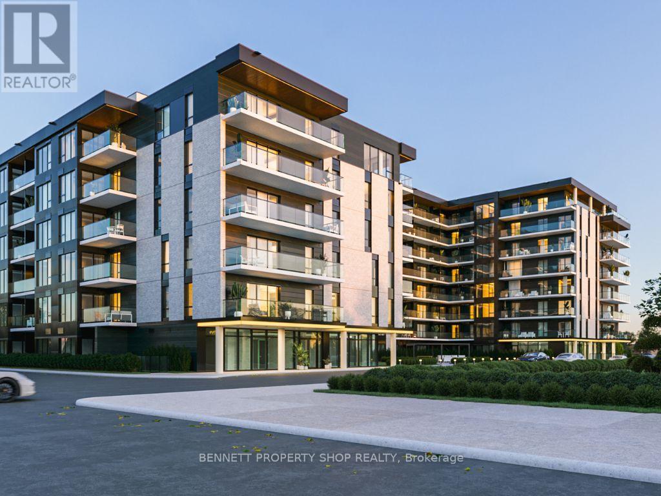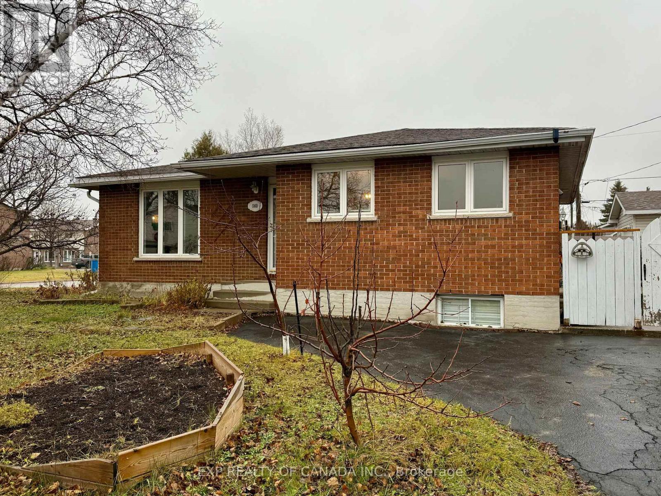3820 Nugent Road
Port Colborne, Ontario
Nestled on 15 acres of beautiful forest, a nature lover's paradise and a bird watcher's dream! This property is perfect for those wishing for a quiet lifestyle. Gather around the fire pit and enjoy all that nature has to offer. This 2588 sqft bungalow offers a four-bedroom, three-bath home with panoramic views of this magnificent property from any of the numerous triple-glazed windows. An open-concept Great Room with a cathedral ceiling and kitchen has plenty of room to entertain family and friends. The primary retreat has two walk-in closets, a massive shower, and a spacious work-from-home office. The fourth bedroom, with its cathedral ceilings, french doors and private primary suite, is currently a living room to accommodate overnight guests or could be used as an in-law suite. The driveway is large enough to accommodate RV & Boat and at least ten cars side by side. Minutes away from all amenities and easy access to the highway, you are just minutes away from Fort Erie, Niagara Falls, U.S. Boarder, Lake Erie, Golf Courses, the Marina, boating, bike trails, schools and Niagara College. BONUS: Are you looking to start your own business? A great Investment opportunity and more. An 880 sqft heated workshop configured with a 200 amp service also includes an outdoor 30 amp connection (RV, welding, etc.) This luxury home includes gas, hydro, a 100ft drilled well, a fantastic whole home reverse osmosis water filtration system, and an 18kw Generac backup Generator. Survey available. This property is a great investment property, a residential home, a farm, or a long or short-term rental opportunity. (id:58576)
RE/MAX Dynamics Realty
14 Meadowbrook Lane
Pelham, Ontario
Meticulously maintained and beautifully updated 4 Bedroom 3 Bath Open Concept Raised Bungalow with finished basement in desirable Fonthill location. Spacious living room open to dining and kitchen with walkout to fully fenced yard with sprinkler system. So many updates done here over the years including a stunning new kitchen with loads of cabinets and waterfall granite countertop on extensive island with tile backsplash, updated appliances and under mount sink. Updated shingles 2018, windows 2016, central air 2019, luxury vinyl plank flooring 2019, bathrooms with new porcelain tiles and vanities including large whirlpool tub in main bath. Primary bedroom with ensuite bath, natural gas fireplace and bar in rec room, central vac, irrigation, double garage, patio off kitchen overlooking fenced rear yard, security cameras and more! (id:58576)
RE/MAX Niagara Realty Ltd
99 Hillcrest Road
Port Colborne, Ontario
Welcome to your dream home in the serene City of Port Colborne known for its historical significance, marinas, beaches and the beautiful Welland Canal. This exquisite detached, Brand New, Never Lived In 2-bedroom, 2 full ,1235 Sq Ft Bungalow on a generous 49ft x 115ft lot with Walk Out Basement combines classic charm with modern conveniences, offering a perfect blend of comfort and style. Step inside and be greeted by the welcoming foyer, natural hardwood floors, airy ambiance of rare 10 ft high ceilings that create a sense of openness and light throughout the home. The well-designed floor plan features a generous living area that seamlessly connects to the dining space, making it ideal for both everyday living and entertaining guests. The heart of this home is its beautifully upgraded kitchen, where contemporary design meets functionality. Equipped with sleek countertops extending to the backsplash, modern cabinetry, and high-end appliances, this kitchen is a chefs delight. Ample storage space and a convenient layout ensure that meal preparation is both enjoyable and efficient. This bungalow boasts two spacious bedrooms, each offering a peaceful retreat with plenty of natural light. These rooms are designed with comfort in mind, providing a cozy atmosphere for relaxation. Principal Room features 2 closets with custom organizers and upgraded ensuite bath. Separate entrance to the home via mud room. Computer nook for work from home, makes the living space complete. One of the standout features of this property is the walkout basement with oversize windows offers potential future additional living space with endless possibilities. Whether you envision an additional living space for yourself, in-law suite, multi generational home or secondary dwelling the basement provides a versatile area that can be tailored to your needs. The direct W/O access to the backyard enhances the flow of natural light and creates a seamless connection between indoor and outdoor living. (id:58576)
RE/MAX Real Estate Centre Inc
137 Willet Terrace
Milton, Ontario
Welcome to 137 Willet Terrace where a blend of elegance, comfort and functionality along with partially finished basement to drywall level (2 bedrooms, Kitchen, 3pc bath, Rec Room) awaits your final touches , to call it HOME! Located in family friendly neighbourhoods of Milton on a quite street and within close proximity to Trails, Parks, Schools , Hospital and Velodrome this place is ideal for any buyer. Spacious, Bright and Full of Natural Light, this home features a functional layout to enjoy with family and friends. Welcoming oversize porch leads you to an elegant main floor with 9 ft ceiling, natural finished vinyl floors, plenty of windows, updated powder room, modern kitchen with quartz counters, tall cabinets& pantry featuring ample counter and storage space& Huge Breakfast area with walk out option backyard with Interlocked patio and ample grass area. Open concept dining area over looks the grand sized family room with big window for light throughout the day.Oak Stairs leads you 2nd Level with 4 generous size bedroom. Principal Room Features updated Spa Inspired 5pc Ensuite Bath, One W/I and a double closet,2nd Bedroom with W/I closet and Semi Ensuite Bath option,Laundry for added. convenience. Access from garage to mudroom and directly to partially finished basement is ideal for growing family , future in-law suite or potential secondary dwelling. (id:58576)
RE/MAX Real Estate Centre Inc
1412 Rose Way Unit# Basement
Milton, Ontario
Welcome to this BRAND NEW , Fully Furnished ( INCLUDES ALL UTILITIES) 2 Bedrooms, 2 Full Bathrooms, Stunning & Graceful Legal Basement apartment with huge windows filled for natural sunlight! This Basement Is the Perfect Mixture of Comfort ,Luxury& is most ideal for young professionals/ Small family. Upon arrival, you'll be greeted by breathtaking views of a pond,greenspace&walking trails in front of the home. Located in one of the newest neighbourhood of Milton, this unit features open concept floor plan with very elegant and contemporary neutral finishes. Spacious kitchen with breakfast bar, pot lights and built-in microwave. Cozy great room with fireplace. 2 decent sized bedrooms with big windows for extra light and air. 2 full washrooms for added convenience. Separate washer and dryer in the unit. Plenty of storage. Includes all utilities and furniture (id:58576)
RE/MAX Real Estate Centre Inc
177 Ontario Street
Brantford, Ontario
This Beautiful 4 Bedroom 1 bathroom home is located just 2 doors down from Princess Elizabeth Elementary School and right across the road from a large park, location doesn't get much better for a family! This home has been meticulously cared for with new luxury vinyl floors installed through out the main level and basement, new front and back door, new windows upstairs and on the main level as well as a new reverse osmosis system installed and water softener system. This home is an amazing size with so many possibilities just waiting for its new family to make it their own. (id:58576)
Gale Group Realty Brokerage Ltd
2343 Khalsa Gate Unit# 342
Oakville, Ontario
Experience the VIP living and be the first to live in these upscale, prestigious and most convinienlty located Nuvo Condos. Located in the Prime North Oakville Area and within close proximity to the QEW, HWY 407, Bronte GO, places of Worship, Oakville Hospital and Public Transit, this place offers convenience, comfort and luxury. With 466 sq. ft of neutrally finished space this unit offers an open concept combined living/dining/kitchen space, floor to ceiling windows, walk-out to balcony and unobstructed garden views. Spacious bedroom, 4pc bathroom and in-suite laundry for that added convenience. The amenities reflect a lifestyle of luxury and convenience including rooftop social lounge with adjacent indoor party facilities and cooking areas, rooftop resistance pool, fitness centre, basketball court, community gardens and more. Rent includes 1 parking and 1 Locker. (id:58576)
RE/MAX Real Estate Centre Inc
70 Victoria Street
Brantford, Ontario
This fantastic rental should be your next home! With 2 spacious bedrooms plus a Den you have room for hobbies and family, the living room is enormous for movie nights and game night! The kitchen has ample cupboards for all the storage you could need plus the grandest lazy-susan you have ever seen; you could store your whole pantry on it. A bathroom on the main floor and on the second means you will never have to go far when nature calls plus the upstairs bathroom has a tub for soaking the stress of life away. Laundry machines are located in the basement which is unfinished but features a large workshop for your more tool intensive hobbies. The backyard is a large fenced in green space for children or pet to play! Contact your REALTOR®? and come see 70 Victoria st! (id:58576)
Real Broker Ontario Ltd.
5100 South Service Road Unit# 50,51
Burlington, Ontario
PRIME LOCATION - Unique 5032 Sq Ft Office Space + 1071 Sq Ft Industrial Space (Total 6103 Sq Ft ) in Burlington’s Twin Towers, with Excellent QEW Exposure and highway access at the Appleby and Walkers Line interchanges. Ideal place for a discreet users ,BC1 Zoning (Office & Industrial) permits various uses. Both the units are combined with a designated access to the 2nd Level. Main Level Features 1886 Sq Ft office space&1071 Sq ft Industrial space with 18 ft clear height on 306 Sq Ft Floor area &14 ft drive in loading door. 2nd Level Features, full of natural light 3146 sq Ft office space. Main Level industrial space can easily be converted to expand office space or vice versa. Both Levels have private offices, meeting rooms, board rooms ,4 washrooms, Kitchenette. 4 designated parking spaces in front of the building & ample visitors parking in the complex. Please view the media tour.Floor plan and complete feature sheet is available.Electrical-Entry Main Service 600v/200Amp, 75Kva Transformer, Secondary Service 120/208v, (id:58576)
RE/MAX Real Estate Centre Inc
615 - 360 Mcleod Street
Ottawa, Ontario
This one bedroom + den condo with great layout is located in one of the most desirable buildings in the City Central II by Urban Capital! Boasting a high grade of finishes, this condo stands above the crowd with stainless steel appliances, engineered hardwood floors, European designed kitchen, floor to ceiling windows letting the sunlight in, industrial-chic exposed concrete, in-suite laundry, & more! The spacious Bedroom is complete with plenty of closet space &the Den can be used as a home-office if desired! The options are endless. Storage locker & underground parking included + enjoy the outdoors on your own private balcony with City views. Modern building offers a gym, outdoor pool with private cabanas, terrace, party room & theatre room! Its like a retreat right outside your door! This is downtown living done right. Steps away from everything on Bank & Elgin including delicious restaurants, popular shops & trendy entertainment. Ultra convenient! (id:58576)
RE/MAX Hallmark Realty Group
37 Quarry Ridge Drive
Ottawa, Ontario
Flooring: Tile, One of a kind Minto Naismith model boasting 3-car garage, nestled in a gorgeous family oriented neighborhood. This carpet free home will welcome you with a large foyer, beautiful hardwood floors up and down, impressive 9-foot ceilings on the main, upgraded kitchen with quartz counter tops, spacious breakfast area overlooking a generously sized family room featuring a cozy gas fireplace. 4 generous size bedrooms on the 2nd level with 2 ensuite + a full bath. A notable spacious primary bed with walk-in closet and sitting area. Fully finished lower level adds to the allure of this property, 5th bed, full bath, open den, and a huge rec room. Recent updates include roof installed in 2018 and 2021, as well as upgrades such as quartz countertops, faucet, and sink in the kitchen in 2022. Within walking distance to excellent schools, shopping facilities, LRT transit, and scenic nature trails along the Ottawa River., Flooring: Hardwood ** This is a linked property.** (id:58576)
Right At Home Realty
2292 Bois Vert Place
Ottawa, Ontario
Flooring: Tile, Flooring: Vinyl, This meticulously maintained 2-Bedroom, sun-drenched, UPPER END UNIT, terrace home is located in the ever popular neighbourhood of Avalon; welcome to 2292 Bois Vert Place. Everything pertaining to this address is enhanced with PREMIUM FEATURES. Your parking space is directly facing the front entrance, finely appreciated during winter when bringing home the groceries. PREMIUM LOCATION, backing onto open green space and not overlooking other neighbour's backyards. Inside the elegant open concept design, a chef inspired kitchen is complete with stainless steel appliances and ample cabinetry. The dining area is bathed in natural light with a large dining room window, EXCLUSIVE to end units. From the master bedroom, you can step out onto a private balcony and be mesmerized by the tranquil open green space. Both bedrooms are generously sized, with ensuite bathrooms and ample closet space. Prospective buyers will have lots to admire when they visit this upper end unit at 2292 Bois Vert Place., Flooring: Carpet Wall To Wall (id:58576)
A.h. Fitzsimmons 1878 Co. Ltd.
346 Sweetfern Crescent
Ottawa, Ontario
Fabulous 3 bed, 2.5 bath townhome in Avalon West, ready for you to enjoy! Convenient mud room located just left of the front entry. Impressive open concept living space with large living/dining/kitchen combination, perfect for entertaining! You'll love the oversized eat-in kitchen with stainless steel appliances, quartz countertops and pantry. There is no shortage of counter or cabinet space! The fully fenced backyard with deck is perfect for summer BBQs with family and friends. Powder bathroom and access to garage on the main. Take the stairs to the second level where you will find 3 bedrooms and bonus loft area! The primary suite includes ensuite with luxurious freestanding tub and separate shower, as well as a good size walk-in closet. A 4-piece family bath and laundry are also located on the second level. The unfinished basement awaits your personal touch. Make this house your home! (id:58576)
RE/MAX Affiliates Realty Ltd.
511 - 560 Rideau Street
Ottawa, Ontario
**Stunning Modern Apartment in the Heart of Ottawa!** Welcome to your dream home! This chic, open-concept apartment boasts top-of-the-line appliances, sleek finishes, and abundant natural light from its floor to ceiling windows! Enjoy cooking in the gourmet kitchen with quartz countertops, luxury cabinetry and a fridge integrated into your cabinets! Step onto your private balcony for morning coffee or evening relaxation with city views. The modern stone bathroom features luxurious finishes for a spa-like experience. As a resident, youll have access to fantastic amenities, including a fully equipped gym, a stylish party room, a games room, a rooftop pool open in the summer with luxury lounge chairs to soak the sun, and a rooftop patio with BBQs ideal for gatherings and enjoying the outdoors. Situated in a newly built building, you'll be steps away from the University of Ottawa, the scenic Rideau River, parks, and vibrant shopping options. This apartment offers the perfect blend of luxury and convenience. Don't miss out schedule your viewing today! CAN BE RENTED FULLY FURNISHED!!! vacant, asap move in (id:58576)
Keller Williams Integrity Realty
99 Hillcrest Road
Port Colborne, Ontario
Welcome to your dream home in the serene City of Port Colborne known for its historical significance, marinas, beaches and the beautiful Welland Canal. This exquisite detached, Brand New, Never Lived In 2-bedroom, 2 full ,1235 Sq Ft Bungalow on a generous 49ft x 115ft lot with Walk Out Basement combines classic charm with modern conveniences, offering a perfect blend of comfort and style. Step inside and be greeted by the welcoming foyer, natural hardwood floors, airy ambiance of rare 10 ft high ceilings that create a sense of openness and light throughout the home. The well-designed floor plan features a generous living area that seamlessly connects to the dining space, making it ideal for both everyday living and entertaining guests. The heart of this home is its beautifully upgraded kitchen, where contemporary design meets functionality. Equipped with sleek countertops extending to the backsplash, modern cabinetry, and high-end appliances, this kitchen is a chefs delight. Ample storage space and a convenient layout ensure that meal preparation is both enjoyable and efficient. This bungalow boasts two spacious bedrooms, each offering a peaceful retreat with plenty of natural light. These rooms are designed with comfort in mind, providing a cozy atmosphere for relaxation. Principal Room features 2 closets with custom organizers and upgraded ensuite bath. Separate entrance to the home via mud room. Computer nook for work from home, makes the living space complete. The direct W/O access to the backyard enhances the flow of natural light and creates a seamless connection between indoor and outdoor living. (id:58576)
RE/MAX Real Estate Centre Inc
14 Clarence Street
Ottawa, Ontario
Take advantage of a rare opportunity to own a thriving nail salon in the heart of Ottawa's bustling ByWard Market. This well-established business enjoys a prime location, attracting both locals and tourists alike. With a solid client base, excellent reputation, and consistent profitability, this salon offers a turnkey investment for those looking to enter or expand in the beauty industry. (id:58576)
Keller Williams Integrity Realty
218-220 Woodland Avenue
Ottawa, Ontario
PERMIT READY - LUXURY SEMI-DETACHED PROJECT NEAR WESTBORO! Welcome to an extraordinary opportunity. This project is tailor made for visionaries, investors, builders & developers seeking to craft a remarkable multi-unit masterpiece. With meticulous planning & attention to detail, this project promises to redefine contemporary living in this sought-after community. PERMITTED North Upper Unit: 4 Beds, 5 Baths (2 Ensuites), Double Garage, 2 Balconies, Vaulted Ceilings, ROOFTOP TERRACE permitted!!! + lower level Family Room. North Lower Unit: Self contained 2 Bed, 2 Bath SDU. South Upper Unit: 4 Beds, 4 Bath (2 Ensuite) w/ balconies + Single Car Garage. South Lower Unit: Private Entry 2 Beds, 1 Bath SDU. Architectural plans and designs available. Steps from the LRT, Ottawa River, parks, restaurants, shopping and future developments. Start your dream project today! *The first few photos are to-scale architectural renderings* (id:58576)
Keller Williams Integrity Realty
36 Greenboro Crescent
Ottawa, Ontario
Welcome to this spacious 3-bedroom, 1.5-bathroom home offers 2,000 sqft of living space. It features two separate living rooms, one with a cozy wood-burning fireplace. The finished basement provides additional space for a flex room or office with a laundry room and tons of storage space as well. Outside, enjoy a private fenced yard with a large deck, perfect for relaxing or entertaining. Upstairs has three generously-sized bedrooms, with ample closet space, and a convenient 3 piece bath. This home offers comfort and flexibility in a peaceful, family friendly neighbourhood. Don't miss out on this fantastic rental opportunity, schedule a tour today! **** EXTRAS **** Utilities not included (id:58576)
Exp Realty
277 Belvedere Road
Clarence-Rockland, Ontario
This spacious single-family bungalow is ideal for families who want one-level living with the bonus of a fully finished basement for extra space. BONUS: The basement has its own entrance, full kitchen, bathroom ready to go and large living space + 2 additional bedrooms making it perfect for an SDU or In-Law! Recently renovated with modern finishes throughout, new appliances on both levels. Private oasis as this home sits on nearly 3 acres with a large, treed backyard. It's great for earning extra income or creating an in-law suite, or large family looking for a move in ready space. The main level can have three bedrooms if the office is converted back to a bedroom. Just a few finishing touches are needed in the basement bathroom the tiling and plumbing are done; it just needs a toilet and shower and the cedar sauna is nearly complete, with insulation done and cedar on-site. This is a fantastic chance for comfortable living with rental income potential! Priced to MOVE! (id:58576)
Exp Realty
92 Barrow Crescent
Ottawa, Ontario
Welcome to 92 Barrow, a great townhome condo located in the sought-after neighborhood of Katimavik! The main level features a powder room (2020), hardwood flooring in the living and dining areas, and new laminate flooring (2024) in the kitchen and front foyer. Upstairs, there is hardwood flooring (2017) with 3 bedrooms, a spacious primary bedroom with a 2pc ensuite and a full bathroom. Both upstairs bathrooms were updated in 2020. The finished basement provides added living space, storage space/utility room with a new furnace (2024) and the washer & dryer (2019). Enjoy the private, hedged yard with a deck (2019) with direct access onto parkland, with parks, shopping, and recreational facilities nearby! Full list of recent updates: Floors in the kitchen & foyer, furnace, paint, duct cleaning, LED lighting, basement ceiling. $7,400 in total! (id:58576)
Engel & Volkers Ottawa
3235 Blanchfield Road
Ottawa, Ontario
Welcome to your private oasis at 3235 Blanchfield Rd. This luxurious, open-concept bungalow sits on a huge 2.05-acre corner lot. The expansive living space includes a gourmet kitchen with quartz counters, a massive island, stainless steel appliances, & a walk-in pantry. Enjoy main floor convenience with a spacious mudroom with laundry & providing access to an insulated oversized 3-car garage with custom ceiling storage. The primary suite features a walk-in closet & an ensuite with a soaker tub & glass shower. The dream basement is perfect for entertaining with a movie theater setup, custom oak bar, & pool table. Step into the sunroom oasis with skylights & hot tub, leading to a large deck & above-ground pool. This home boasts geothermal heating/cooling, an upgraded water system, a 14-zone irrigation system & a generator pony panel. With stunning landscaping, including mature cherry trees, this property is a true gem. Experience unparalleled comfort & elegance in Osgoode. (id:58576)
Exit Excel Realty
106 - 600 Mountaineer
Ottawa, Ontario
This modern 1-bedroom rental apartment offers stylish finishes and luxurious amenities, perfect for comfortable and convenient living. Immediate occupancy is available. The unit features stainless steel appliances, granite countertops, a glass shower, in-suite laundry, and central air conditioning. Enjoy the practicality of a north-facing balcony and a cheater bathroom. Included in the rent are BELL Fibe Internet, hot water, window coverings, and an underground storage locker. Residents enjoy access to an impressive range of on-site amenities, including a fitness and yoga room, a rooftop terrace with a BBQ grill, co-working and lounge spaces, a pet grooming area, bike storage, and an electric vehicle charging station. This location is walking distance to all essential amenities such as groceries, shopping, scenic walking paths, and public transit, making it an ideal choice for modern, connected living. Underground parking is available for $170/month. Some photos are for illustration purposes only and floorplan may vary slightly. Showings are booked MON-THU 1-7PM or SAT-SUN 10-4pm. PROMO: ONE MONTHS RENT FREE FOR A LIMITED TIME. Some units are available for immediate occupancy. (id:58576)
Bennett Property Shop Realty
130 - 600 Mountaineer
Ottawa, Ontario
This modern 1-bedroom plus den rental apartment combines style, functionality, and luxurious amenities, making it perfect for comfortable living. Immediate occupancy is available. The spacious den is a standout feature, offering the flexibility to create a home office, cozy reading nook, or guest area tailored to your needs. The unit also includes stainless steel appliances, granite countertops, a glass shower, in-suite laundry, and central air conditioning. An east-facing balcony provides beautiful morning light, enhancing the bright and airy feel of the apartment. Included in the rent are BELL Fibe Internet, hot water, window coverings, and an underground storage locker. Residents have access to an array of premium on-site amenities, including a fitness and yoga room, a rooftop terrace with a BBQ grill, coworking and lounge spaces, a pet grooming area, bike storage, and an electric vehicle charging station. Located within walking distance to groceries, shopping, scenic walking paths, and public transit, this apartment offers the ultimate in convenience and modern living. Underground parking is available for $170/month. Some photos are for illustration purposes only and floorplan may vary slightly. Showings are booked MON-THU 1-7PM or SAT-SUN 10-4pm. PROMO: ONE MONTHS RENT FREE FOR A LIMITED TIME. (id:58576)
Bennett Property Shop Realty
560 Fay Crescent
Timmins, Ontario
Choose to Fall in Love with this Family Friendly Neighborhood, 5 Bedroom, Brick Bungalow with a single car detached heated garage. The finished basement has a warm fuzzy feeling the minute you enter. Close to schools and amenities. Central air, 2 full bathrooms, convenient parking, shed, fenced in yard, 200 amps (breakers) (id:58576)
Exp Realty Of Canada Inc.



