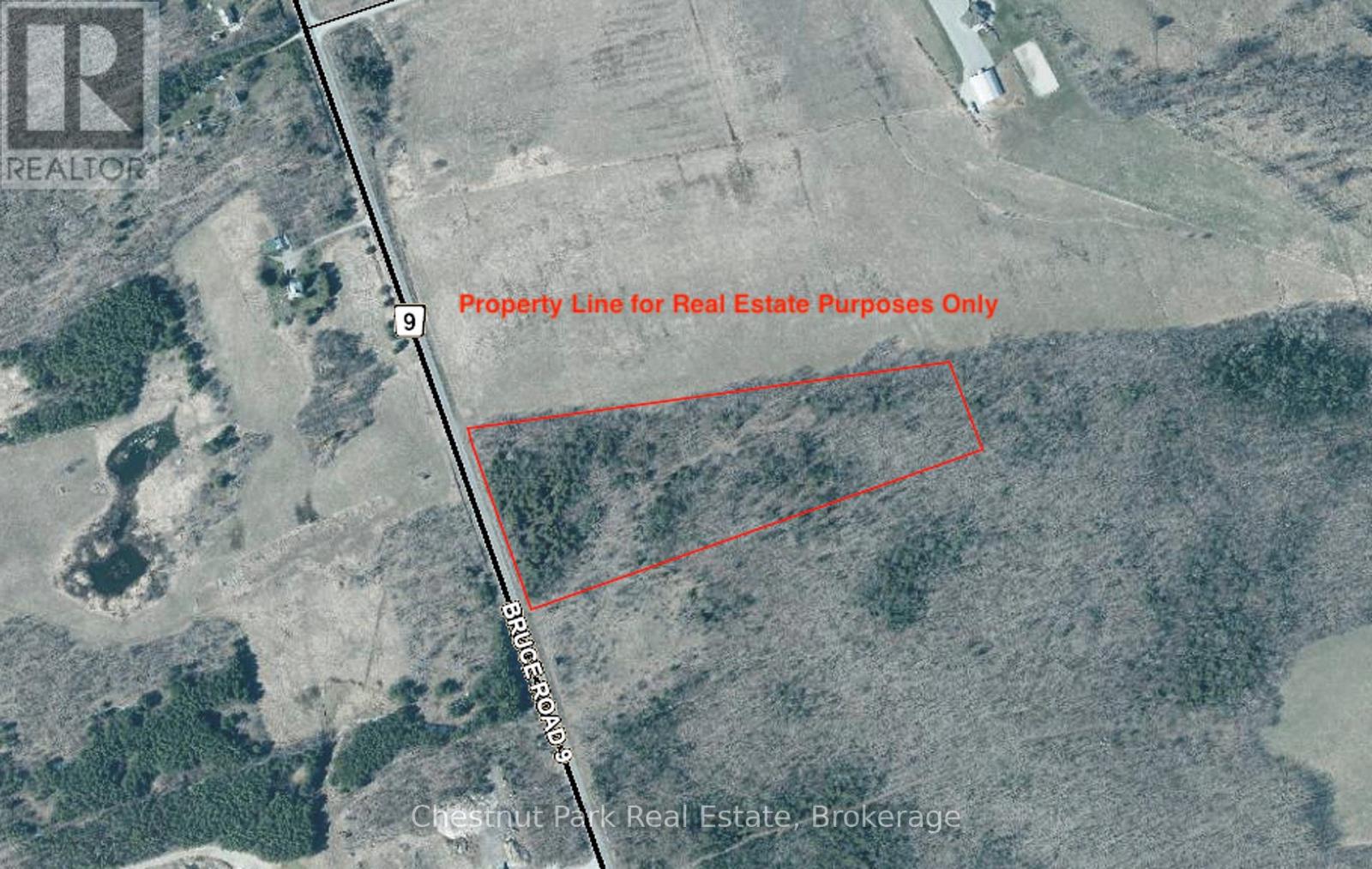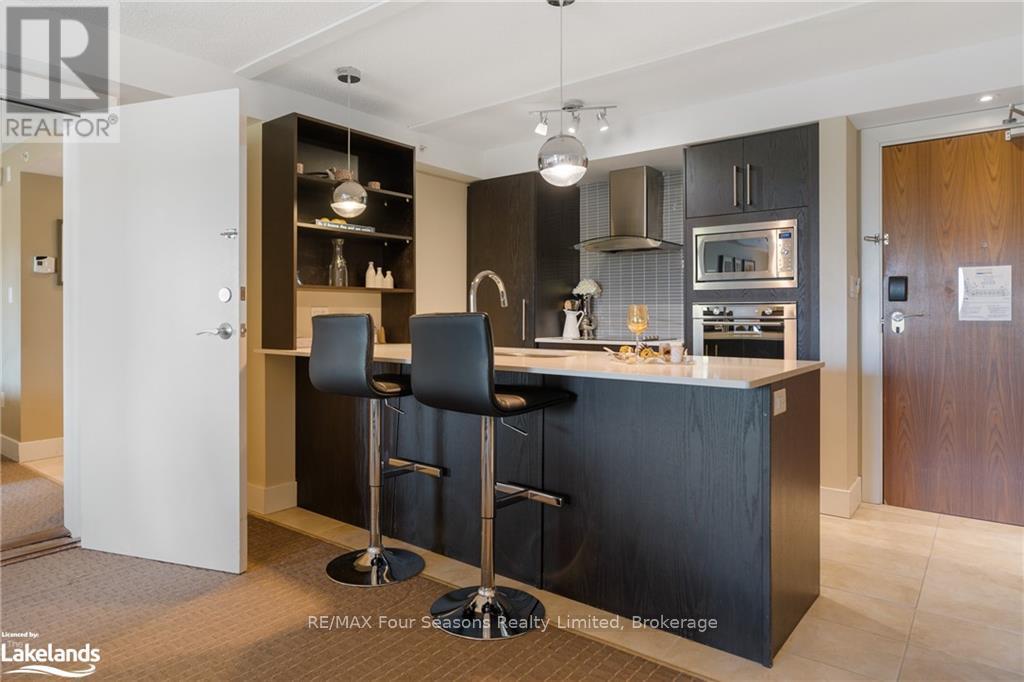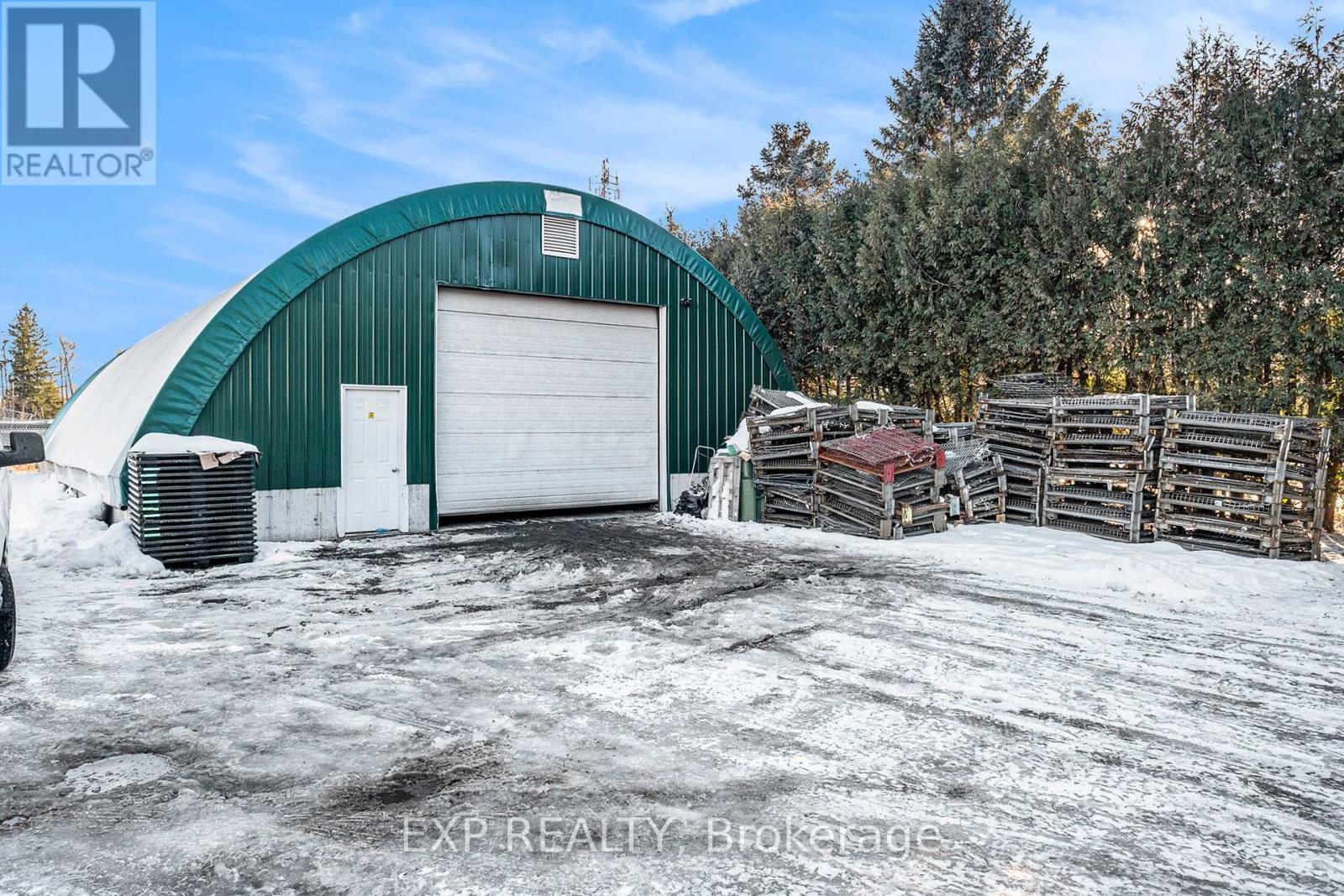34 Westbrier Knoll
Brantford, Ontario
NOW'S YOUR CHANCE!! Homes do not come up for sale on this street often, this one has never been listed. This large raised bungalow with double garage is located in a 10+ in North Brantford. The main floor offers spacious principle rooms, perfect for entertaining w/LR open to the DR and DR open to the Eat-in Kitch. There is a bonus 4 season Sun Rm w/plenty of windows & a wet bar for added entertainment space w/walk-out the backyard and stairs to the Rec Rm. The main flr is complete with 2 generous sized beds and a 4 pce bath with plenty of space to get ready and a relaxing jet tub. The lower level offers even more space with a huge Rec Rm also with wet bar, gas FP. There is also a 3rd bedroom and 3 pce bath and best of all plenty of storage and a workshop. The back yard is a tranquil private retreat w/mature trees, plenty of space to make it your own oasis. Do NOT MISS all this fantastic home has to offer, great bones, size, lot and location close to all amenities and minutes to the HWY. This is the ONE! (id:58576)
RE/MAX Escarpment Realty Inc.
Ph08 - 395 Dundas Street W
Oakville, Ontario
Wow! Luxury Living Is Defined In This Brand New Penthouse Unit At Distrikt Trailside. Located In One Of Oakville's Most Desirable And Luxurious Buildings In The Neighbourhood, This Brand New 2-bedroom With 2 Full Baths Unit Features 11-ft Ceilings With Spectacular Unobstructed Views Of The Lake. With A Bright And Sunny Southern Exposure, This Unit Comes With Extensive Upgrades Including 7 1/8"" Oak Vinyl Flooring Throughout, A Modern Kitchen With Quartz Countertop Island With Built-In Cabinets And Ceramic Backsplash. Upgraded Standing Showers In The Bathrooms With Quartz Vanity Countertops And Cabinets, Additional Potlights Throughout The Unit, USB Receptacles, Custom Window Coverings, And More. Convenient Parking Spot With One Locker For Extra Storage Space. Smart Technology Building With Luxurious Finishes And Top Notch Amenities Including 24 Hr Concierge, Pet Washing Station, Residents' Lounge, Bar, Private Dining Room, Games Room With Billiard Table, Outdoor Terrace With BBQ Area & Ample Visitor Parking. Enjoy Everything Oakville Has To Offer At Your Fingertips From All Your Day-To-Day Chores At Fortinos Shopping Plaza, Banks, Restaurants, And More! Break Away From The Hustle & Bustle At The Nearby Lions Valley Park And Enjoy The Walking Trails Alongside Sixteen Mile Creek. Short Commute To Sheridan College, Easy Access To Highway 407, GO Transit And Public Transportation, A Short Drive To Hwy 403 And QEW. Ideal For Working Professionals Or Students. **** EXTRAS **** Fridge, Stove, Dishwasher, Washer & Dryer (id:58576)
Exp Realty
Pt Lt 2-3 Concession 9
South Bruce Peninsula, Ontario
This property has been cleaned up from tree debris to make a very nice recreational property with amazing views over Hope Bay. The 13 acre forest property is complete with pine, cedar and spruce and hardwood trees including older growth maples. If you are looking for a groomed recreational property on the Bruce with easy access from County Rd 9, this may be the one. There is a laneway cut through the property for access with several accompanying trails. **** EXTRAS **** None (id:58576)
Chestnut Park Real Estate
6210/12 - 9 Harbour Street E
Collingwood, Ontario
Own Your Vacation Home Through Fractional Ownership, You Can Have a Piece Of Heaven On Georgian Bay. Welcome to Living Water Resort and Spa in Collingwood, You'll be Next to a Golf Course, Within a 10-minute Drive of Le Scandinave Spa Blue Mountain and Blue Mountain Ski Resort. Only two hours north of Toronto. This 2 Bedroom 2 Bathroom Penthouse Unit Has great views and Sleeps 8. The Second Room Has 2 Queen Beds, a Bathroom, and Kitchenette. You Can Rent One Room While You Stay or Rent The Full Condo. If You Love to Ski Then This Place Will Suit Your Needs Perfectly. Play a Round of Golf, Relax at The Spa, Enjoy Fine Cuisine by Lakeside Restaurant-Grill, Hike, or Shop Downtown. As a Fractional Homeowner at Living Water Resort & Spa, You Can Access These Services Year-Round and Take Advantage of Discounted Rates. Fractional Rotation weeks#39,#40,#50 (Weeks September/October and December with options to request other dates when available). Call For More Information (id:58576)
RE/MAX Four Seasons Realty Limited
77 Main Street E
Grimsby, Ontario
Detached 3 bedroom home in the heart of Grimsby! This tidy home is walking distance to shops & restaurants, schools & parks. Easy QEW access. Spacious living areas. Updated kitchen with fridge, stove, dishwasher & built-in microwave. Two generous main floor bedrooms. Large but cosy second floor bedroom with contemporary 3 piece ensuite. Sunroom for relaxing. On-site laundry. Lots of outside space. Detached one car garage with room on the drive for 3 more. On the doorstep to Niagara and everything this beautiful region offers. (id:58576)
RE/MAX Garden City Realty Inc.
115 Chantler Road
Pelham, Ontario
19.3 acres of land with 525 feet of frontage on Chantler Road. NPCA has designated much of the property as wetland. Buyer is to complete their own due diligence as to uses for the land. Buyers are to make an appointment to enter onto the land and do so at their own risk. Bring boots and take proper precautions for ticks, etc. Buyer to save Seller harmless from any liability. (id:58576)
RE/MAX Niagara Realty Ltd
3828 Leitrim Road N
Ottawa, Ontario
Multi use Fully insulated and heated Dome, great for a shop, storage, or a small business on a .49 acre lot in a busy industrial area. Poured concrete slab flooring, with Radiant Heat, alarm and Camera. This lot can also be sold with the next lot with a residence, and another large shop. See MLS #X11895472 **** EXTRAS **** Hydro Meter is connected to the shop at 3836 Leitrim rd. (id:58576)
Exp Realty
811 Companion Crescent
Ottawa, Ontario
Flooring: Tile, Take advantage of Mahogany's existing features, like the abundance of green space, the interwoven pathways, the existing parks, and the Mahogany Pond. In Mahogany, you're also steps away from charming Manotick Village, where you're treated to quaint shops, delicious dining options, scenic views, and family-friendly streetscapes. The Heartwood II main floor offers hardwood flooring, a large foyer, a welcoming den, and a separate dining room for comfortable conversation. The second floor features 4 bedrooms, including Primary bedroom with 2 walk-in closets and a luxurious 5-piece ensuite. One of the secondary bedrooms also has a walk in closet. Retreat to the finished basement, ideal for recreational activities or a cozy movie night with loved ones. Don't miss out on making this dream home yours today. April 17th 2025 Occupancy., Flooring: Hardwood, Flooring: Carpet Wall To Wall (id:58576)
Royal LePage Team Realty
753 Fairline Row
Ottawa, Ontario
Theres more room for family in the Lawrence Executive Townhome. Discover a bright, open-concept main floor, where you're all connected from the spacious kitchen to the adjoined dining and living space. The second floor features 4 bedrooms, 2 bathrooms and the laundry room. The primary bedroom includes 3pc ensuite bath and a spacious walk-in closet. The rec room in the finished basement provides even more space, and 3-piece bathroom can also be found in this lower level.Connect to modern, local living in Abbott's Run, a Minto community in Kanata-Stittsville. Plus, live alongside a future LRT stop as well as parks, schools, and major amenities on Hazeldean Road. March 19th 2025 occupancy! **** EXTRAS **** Minto Lawrence C Model. Flooring: Hardwood, Carpet & Tile. (id:58576)
Royal LePage Team Realty
5043 Abbott Street E
Ottawa, Ontario
Welcome to The Stanley - a detached Single Family Home greets you with an elegant, flared staircase leading up to 4 bedrooms, including the primary suite with full ensuite and walk in closet. Convenient 2nd level laundry.The main floor has a dedicated den and dining room, plus an oversized kitchen with a breakfast nook opening into the great room. Connect to modern, local living in Abbott's Run, a Minto community in Kanata-Stittsville. Plus, live alongside a future LRT stop as well as parks, schools, and major amenities on Hazeldean Road. Unit is still under construction, May 8th 2025 occupancy. **** EXTRAS **** Minto Stanley A Model. Flooring: Hardwood, Laminate, Carpet & Tile. Gas BBQ line. (id:58576)
Royal LePage Team Realty
611 Esteem Way
Ottawa, Ontario
Flooring: Tile, The Burnaby was designed so you can have it all. The First Floor features a spacious Laundry Room and an inviting Foyer. The Second Level includes a kitchen overlooking the Living/Dining area, but also a Den, perfect for working from home, or a quiet study area. The Third Level features 2 bedrooms, with the Primary Bedroom featuring a walk-in closet. The Burnaby is the perfect place to work and play. All Avenue Townhomes feature a single car garage, 9' Ceilings on the Second Floor, and an exterior balcony on the Second Floor to provide you with a beautiful view of your new community. Make the Burnaby your new home in Avalon West, Orléans. April 1st 2025 occupancy!, Flooring: Laminate, Flooring: Carpet Wall To Wall (id:58576)
Royal LePage Team Realty
615 Esteem Way
Ottawa, Ontario
Flooring: Tile, The perfect home for entertaining, the Cambridge has a spacious open concept Second Floor that is ideal for hosting friends and family in either the Dining area or in the Living space that is overflowing with an abundance of natural light. On the Third Floor, you have 2 bedrooms. All Avenue Townhomes feature a single car garage, 9' Ceilings on the Second Floor, and an exterior balcony on the Second Floor to provide you with a beautiful view of your new community. Make the Cambridge your new home in Avalon West, Orléans. March 27 2025 occupancy!, Flooring: Laminate, Flooring: Carpet Wall To Wall (id:58576)
Royal LePage Team Realty












