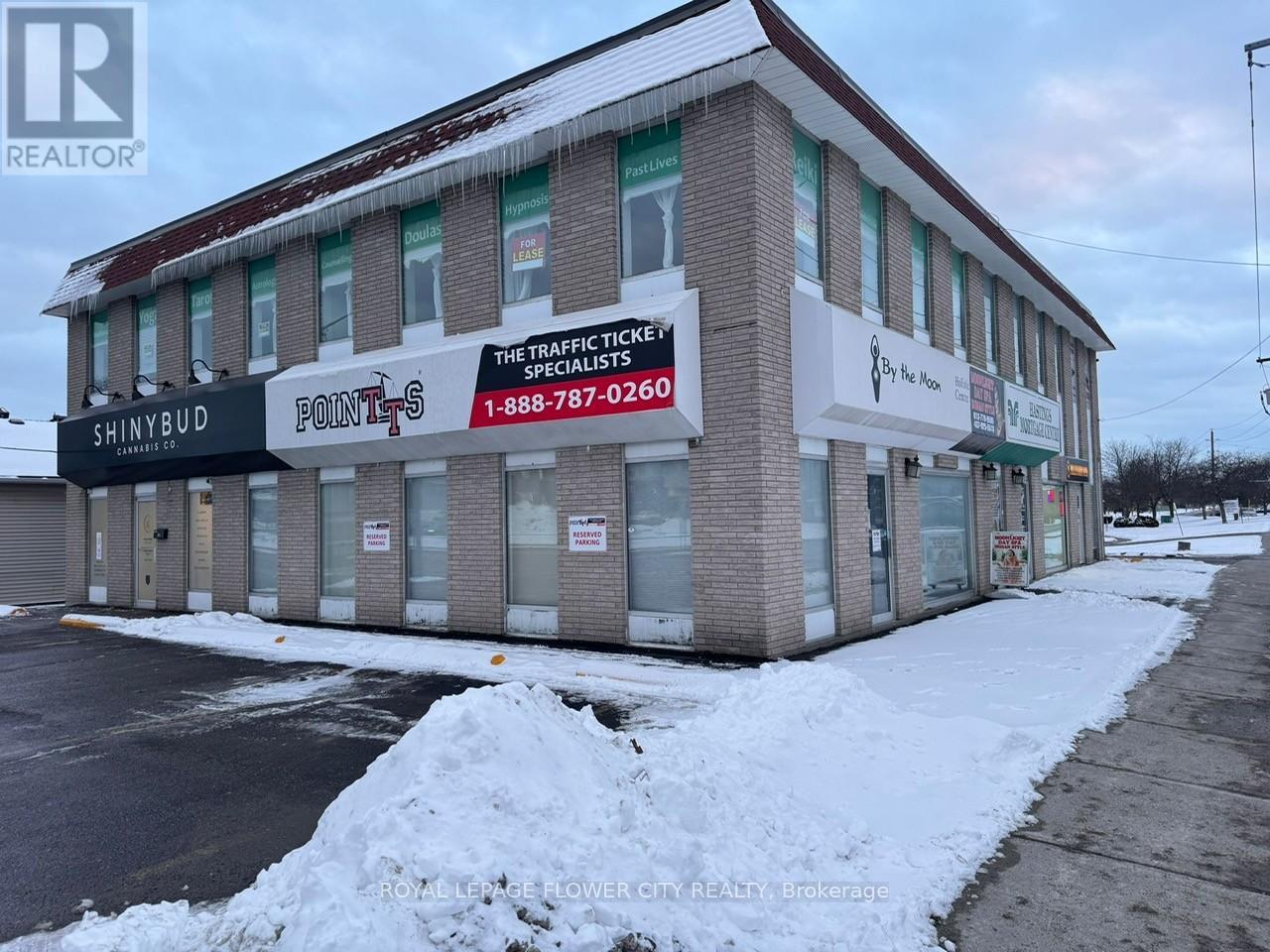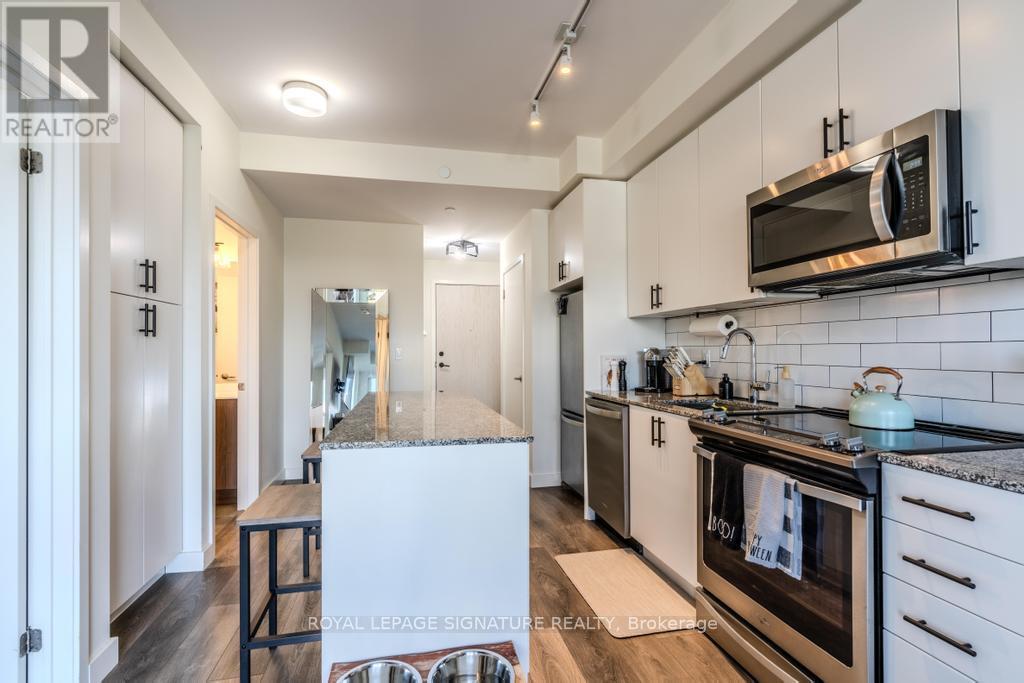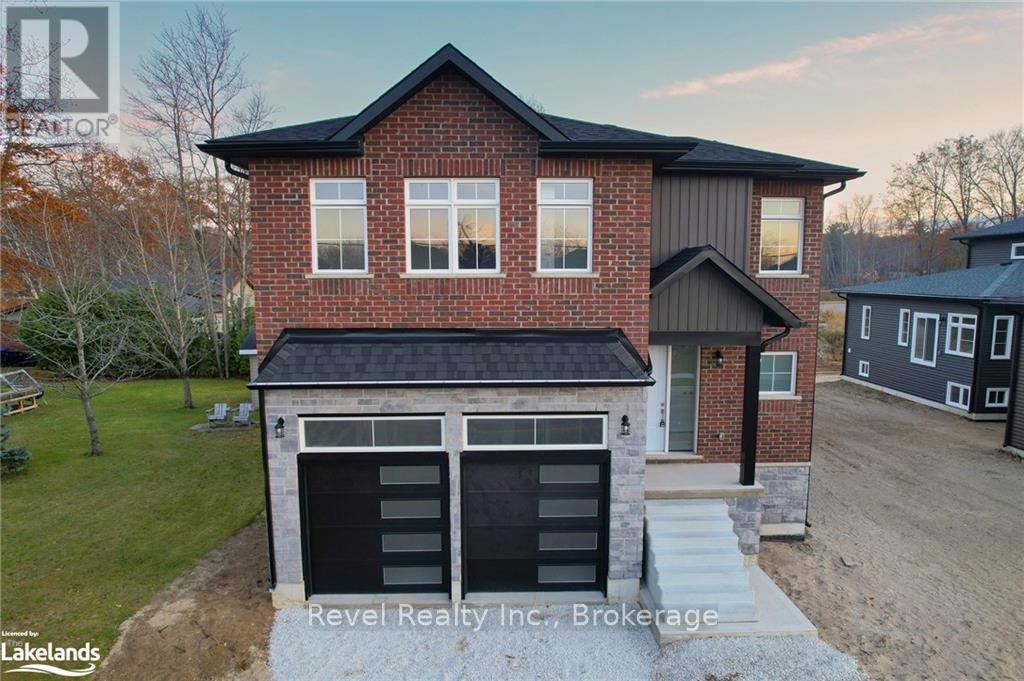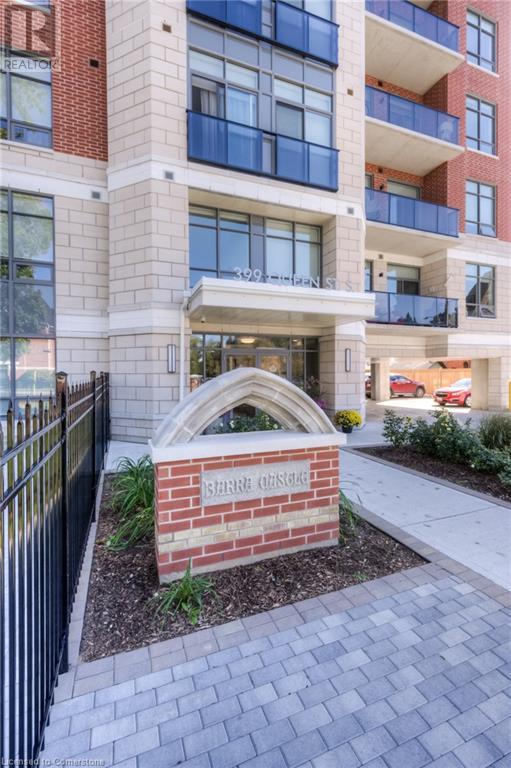103 - 308 North Front Street
Belleville, Ontario
Available For Lease, Located On The Main Strip Very Busy Area, The Building Shows Very well & Well Maintained. This Is A Corner Unit With High Visibility, Plenty of Free Parking. Surrounding Businesses Include Ford Dealership, Fresco, Starbucks, Burger King, Holiday Inn. Walking distance Shopping & Fast food Outlets. Easy Access to Highway 401. **** EXTRAS **** 17 Common Parking Spots For the Building, TMI is Included In Rent, Tenant Is Responsible For Utilities. (id:58576)
Royal LePage Flower City Realty
1907 Passionfruit Grove
Pickering, Ontario
Welcome to the beautifully designed Dorado Model, where modern elegance meets everyday comfort. The main floor features a bright, open-concept layout with a spacious living and dining area, a sleek kitchen with a cozy breakfast nook, and a warm, inviting family room - perfect for both relaxation and entertaining. Upstairs, the primary suite offers a peaceful retreat with a raised tray ceiling, a walk-in closet, and a private ensuite bathroom. Two additional bedrooms, a versatile loft space, and a convenient second-floor laundry room provide the space and flexibility needed for a growing household or home office setup. With thoughtful design and timeless style in every detail, the Dorado Model is more than just a house - it's a place to call home. (id:58576)
Royal LePage Terrequity Realty
4354 Drummond Road
Niagara Falls, Ontario
Rare opportunity to lease vacant commercial land on the bustling Drummond Road in the north end of Niagara Falls. Situated near Stamford Centre, this prime property boasts high traffic and excellent accessibility, featuring an impressive 118.58 feet of frontage and a depth of 201.44 feet, totaling 23,906.62 square feet (0.549 acres). With over half an acre of land, the possibilities for development are limitless. The owner is open to entertaining a long-term lease, making this an ideal opportunity for those looking to establish or expand their business in a thriving location. (id:58576)
RE/MAX Niagara Realty Ltd
C - 404 Arlington Avenue
Ottawa, Ontario
Welcome home to Centretown West! Nestled in the heart of Ottawa & sandwiched between Little Italy & Chinatown. This bright & spacious lower level 2 bed | 2 bath unit with private side entrance is the perfect place to call home. A modern kitchen with two toned cabinetry, quartz countertops, stylish backsplash, stainless steel appliances and ample storage will inspire even the most novice of chefs. Live in a comfortable sized living and dining room soaking in natural sunlight with the convenience of in unit laundry close by. Unwind in your large primary bedroom with 3 piece ensuite, featuring warm bronze & gold fixtures located beside your own walk in closet with built in storage. The 2nd bedroom is the perfect space for a home office with lots of natural light and has a full 3 piece bathroom with stand up shower just across the hall. With generous storage space, outside patio, window coverings and tasteful & timeless finishes, this unit is sure to impress. Located in arguably one of the best locations in Ottawa, you are only steps away from some of the best restaurants, cafes, shops, nightlife, festivals and concerts the city has to offer. With public transit only being steps away, getting to where you want to go is a breeze. Dows Lake, the Glebe, Lebreton Flats, Downtown, Civic Hospital and both Carleton and Ottawa U are only minutes away. Come and Live, Work & Play! (id:58576)
Real Broker Ontario Ltd.
142 Foamflower Place Unit# D059
Waterloo, Ontario
Current Promotion: Get 1 Year of Free Condo Fees! Welcome to Unit D59-142 Foamflower Place, The Hibiscus Model. This stunning 1,156 sq. ft. two-storey stacked condo townhome featuring 2 bedrooms and 2.5 bathrooms, ideal for modern living. The second floor boasts an open-concept kitchen and great room that seamlessly connect to a charming balcony, creating an excellent space for entertaining guests. This level also includes a convenient powder room for added comfort. On the third floor, you will find the principal bedroom, which is enhanced by a spacious walk-in closet and an ensuite bathroom for your privacy and convenience. Additionally, this floor features a second bedroom, a main bathroom, and a laundry room. This home offers 9’ ceilings on both floors, pot lights in the great room, and laminate flooring throughout the main floor. The kitchen is equipped with beautiful quartz countertops, complemented by a stylish backsplash and white cabinetry, along with a breakfast counter and stainless steal appliance package. This unit comes with a designated surface parking space. Move in Ready! List price reflects current Activa promotion on this project of $40,000 off price. (id:58576)
RE/MAX Twin City Realty Inc.
Royal LePage Wolle Realty
216 - 168 Sabina Drive
Oakville, Ontario
Trendy, Upgraded, & Immaculately Kept One Bedroom Unit In Low Rise In Highly Desired Area Of Oakville. Wide Laminate Flooring, Granite Counter Top, Large Centre Island With Extra Storage, Kitchen Pantry For Extra Storage, Stainless Steel Appliances, Bedroom W His/Her Closets,4PcSemi-Ensuite, Ensuite Laundry, Walkout Living Room To Open Balcony. Unit Has One Underground Parking. Mins To Shopping, Hwys, Public Transit. (id:58576)
Royal LePage Signature Realty
3235 Chimney Swift Crescent
Pickering, Ontario
Absolutely Gorgeous Built Townhome Located In Most Desirable Seaton Mulberry Community In Pickering! Bright Open Concept Home Featuring 4 Spacious Bedrooms + 3 Bathrooms! This Beautiful Never Lived Home Is Situated In A Newly Quiet Growing Neighbourhood! Hardwood Stairs, 9 Foot Ceiling On Main Floor, Vinyl Floor Throughout Main Floor and Upstairs Hall! Lots of Windows Providing Tons of Natural Light Throughout The Home! Features A Den On Main Floor! Ideal For Office Room Or Additional Bedroom! Primary Ensuite Offers Walk In Closet & Luxurious Glass Shower! Equipped With Modern Interior Finishes! Silhouette Blinds Throughout The Entire Home! **** EXTRAS **** Conveniently Located Just Minutes To All Town Amenities! Hospital, Shopping Mall, Restaurant, Schools, Parks & Lots More! Easy Access In Minutes To Highway 407/401/412 & Pickering Go Station! (id:58576)
RE/MAX Experts
289 Ramblewood Drive
Wasaga Beach, Ontario
Welcome to your bright and beautiful new home in the West End of Wasaga Beach! This stunning Oaklands Model by Mamta Homes offers 1,967 sq. ft. of modern living space, perfect for families looking to relax and enjoy life near the beach. With a view of the escarpment and just a short stroll or bike ride to Beach Area 6, this home combines nature and convenience in one perfect location.\r\nThe open-concept main floor is designed for family gatherings, with a spacious living area, sleek quartz countertops, extended upper cabinets, and a handy walk-in pantry to keep things organized. The upstairs features a bright and inviting primary suite with a beautiful ensuite bathroom and a generous walk-in shower, along with two additional bedrooms and a second bathroom—ideal for a growing family. Plus, the laundry room is conveniently located close to the bedrooms, making life easier. The unfinished basement offers an excellent opportunity to personalize the space, whether you need a playroom, home gym, or extra storage. This brand-new home is excited to welcome its first owners! Located close to schools, shopping at the Superstore and LCBO, the Medical Centre, and only minutes from the beach, this home offers the best of Wasaga Beach living. With Blue Mountain just 20 minutes away and the GTA only 90 minutes, it’s the perfect spot for family fun and relaxation. One of the Sellers is a Licensed Realtor. Don’t miss the chance to make this beautiful home your own! (id:58576)
Century 21 Millennium Inc.
210 Laidlaw Street
Timmins, Ontario
Large renovated 2 unit building, unit 1 is a 3 bedroom rented for 1600 plus heat and hydro and unit 2 is a bachelor rented for 850 all in. First and last month rent was collected for both units. **** EXTRAS **** mpac code 301, water and sewer 1400, yearly gas 0(tenant pays) yearly hydro 1200, square footage 1800 (id:58576)
Realty Networks Inc.
1876 Dewar Place
London, Ontario
Step into an extraordinary residence where contemporary design meets timeless elegance. Situated on a spacious 60' x 111' corner lot, this home features 3 Beds, 2.5 Baths, and over 2,500 sq ft of extravagant living space, enhanced by a 360* Nest Smart Home System. As you arrive, you're greeted by meticulously landscaped grounds, concrete driveway for 4 cars, Double Car Garage with 8' doors. The striking double-door entry invites you into a grand foyer soaring to 17 feet, adorned with a stunning chandelier. The open-concept main floor radiates sophistication with hardwood flooring, pot lights, and 9' ceilings. The Family Room, centered around a breathtaking 6' electric fireplace, is perfect for gatherings and overlooks the private backyard. The gourmet kitchen is a culinary dream, featuring elegant quartz countertops & backsplash, floor-to-ceiling custom cabinetry, spacious island with a breakfast bar. Top-of-the-line Bosch appliances ensure every meal is a delight, while large windows with luxury blinds fill the space with natural light. Ascend the stylish open riser staircase with sleek glass railings to a versatile loft area with vaulted ceilings and architectural windows ideal for a home office/secondary living room. The phenomenal primary suite is a true retreat, boasting vaulted ceilings, pot lights, a generous Walk-in Closet, a spa-like 5-piece ensuite with a custom double vanity, freestanding soaker tub, and an oversized walk-in shower. The second floor also includes two spacious bedrooms, a common bathroom with floating vanity, and a convenient laundry room. The Basement offers 9 ceiling, accessible through a separate entrance, over 1,000 sq ft of customizable space perfect for a multigenerational layout or a legal rental unit. Step outside to your fully fenced backyard, where mature evergreen trees create a serene retreat. The expansive deck, complete with a custom privacy screen & Smart irrigation system, is perfect for outdoor living & entertaining. **** EXTRAS **** Prime location with unmatched convenience! Schools, Banks, Transit within walking distance, making errands easy. Masonville Mall is just a short drive away, offering diverse retail, dining, and entertainment options. Priced to Sell! (id:58576)
RE/MAX Real Estate Centre Inc.
101 Kaitting Trail
Oakville, Ontario
This exquisite four-bedroom home, spanning a total area of 2,554 square feet (as per MPAC), masterfully combines practicality and comfort, boasting rich hardwood floors and elegant crown molding. Potlights enhance the bright, inviting ambiance, while California shutters throughout provide both privacy and style. The gourmet kitchen is a chefs dream, featuring expansive granite countertops, a stylish backsplash, ample cabinetry, and a breakfast bar. It seamlessly flows into the breakfast area, offering a beautiful view of the park. The sophisticated hardwood staircase, accented with iron pickets, adds a touch of grandeur. The master suite serves as a private sanctuary, complete with a luxurious en-suite bathroom and a spacious walk-in closet. The second bedroom, also with an en-suite bathroom, provides added privacy and convenience for guests or family members. Overlooking Isaac Park, the backyard is perfect for outdoor entertaining or peaceful relaxation. Conveniently close to schools, plazas, and Oakville Hospital, this home combines thoughtful design and premium features, ensuring a comfortable and elegant living experience. * Pictures were taken before staging expired. **** EXTRAS **** Premium Lot, Backing Onto Park, S/S Fridge, S/S Stove, S/S Dishwasher, Washer And Dryer (id:58576)
Homelife Landmark Realty Inc.
399 Queen Street S Unit# 314
Kitchener, Ontario
Welcome home to beautiful and quiet Barra on Queen which is just steps to the historical Victoria Park. This large well appointed 1 bedroom unit offers 9 foot ceilings, 1 bedrooms, 1 bath, in-suite laundry with ample storage room and an open balcony. Enjoy views from the open concept living and kitchen area featuring an eat at island, quartz counter-tops, stainless steel appliances and modern back splash. Nestled among the trees Barra makes it possible to enjoy convenience and modern living in the thriving Innovation District of Kitchener. Only blocks from downtown Kitchener and the LRT, in this conveniently located building residents will enjoy calm, serene surroundings without sacrificing the ultimate in urban living. Barra offers a guest suite for rental, a fitness room, dog washing station a great party/kitchen area and an outdoor patio space. Walk to GoodLife Fitness, Google, Iron Horse Trail, The Boat House, The Kitchener Market and many eateries and cafe's. Enjoy summer festivals that you can walk to such as Ribfest and the KW Multicultural Festival, Cruising on King, Yoga in the Park to mention just a few! Over 1000 square feet makes for big rooms and large closets - pair that with a phenomenal floor plan, parking and great amenities and it makes this condo a pleasure to live in. Check out our virtual tour or contact us to book your showing today! (id:58576)
RE/MAX Twin City Realty Inc. Brokerage-2
RE/MAX Twin City Realty Inc.












