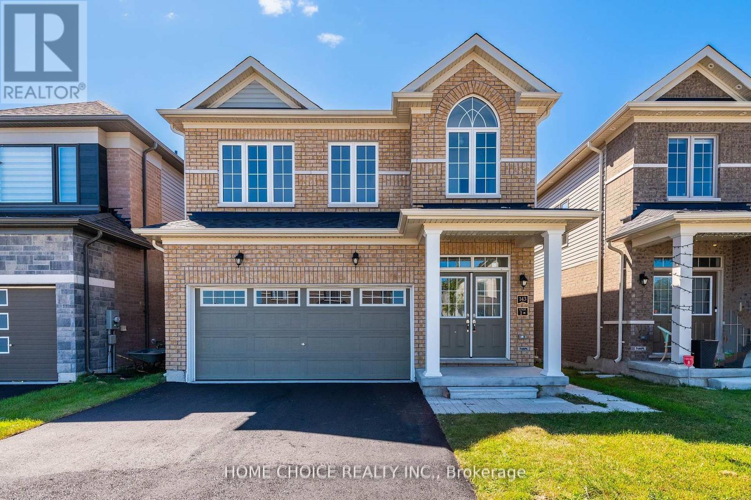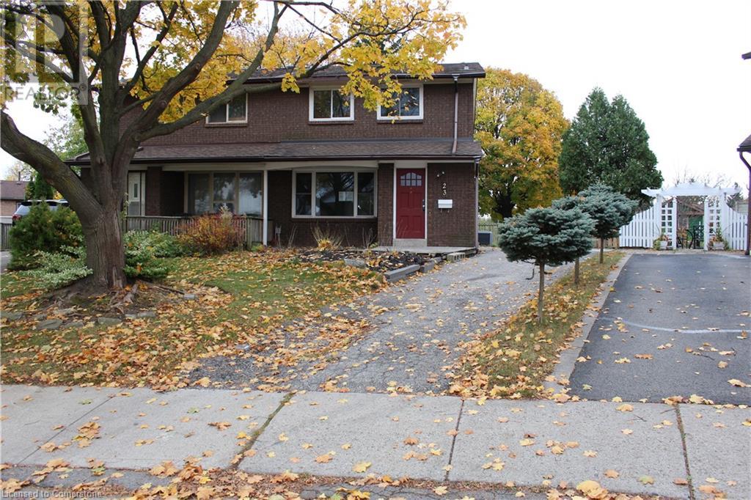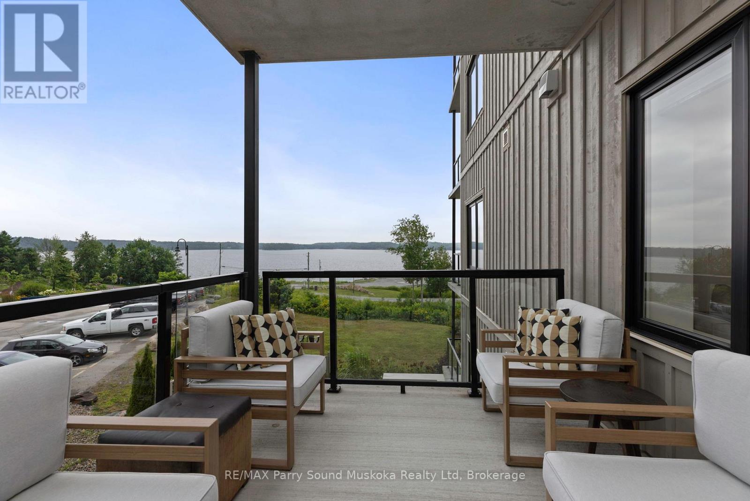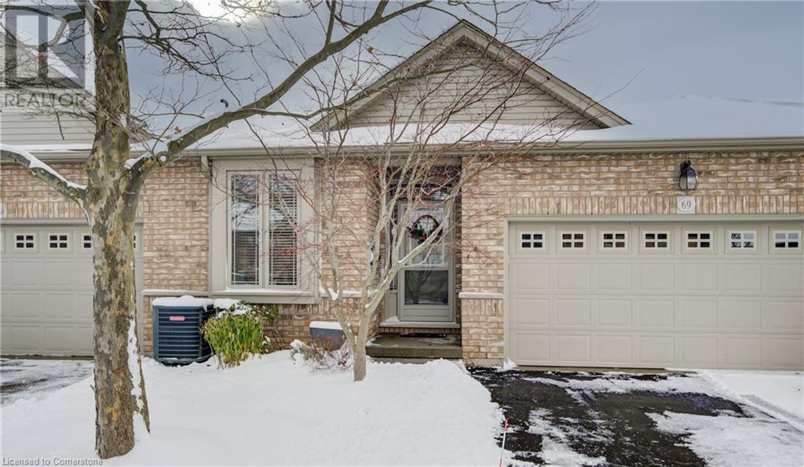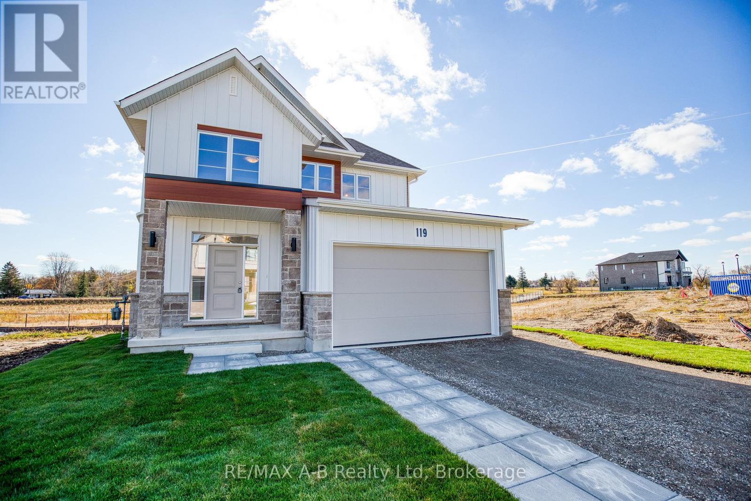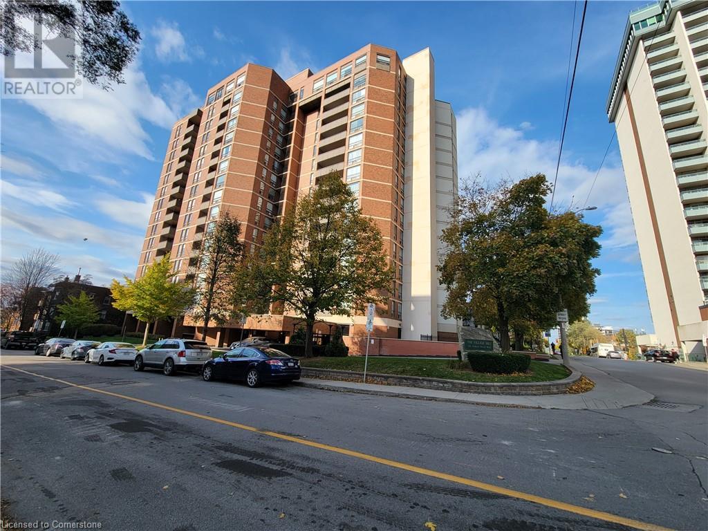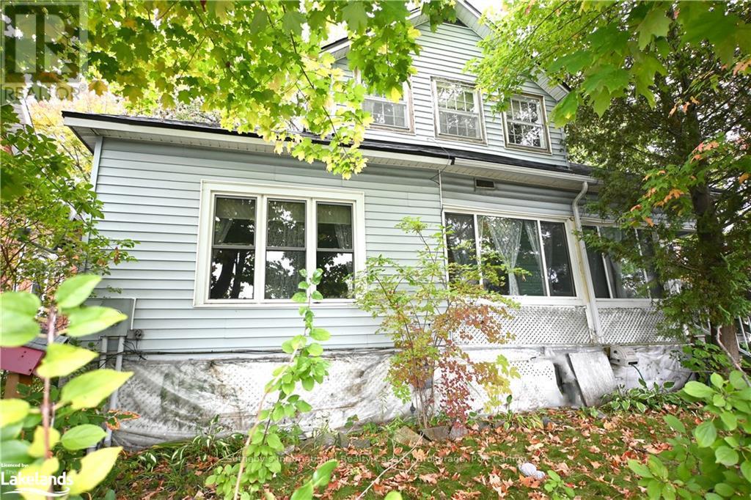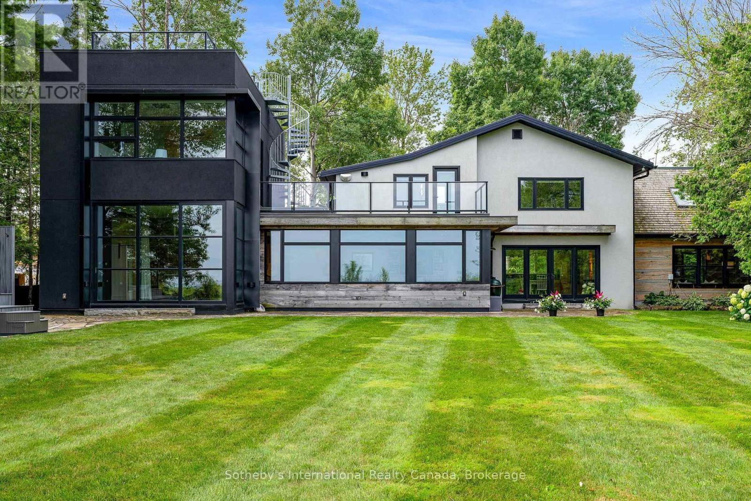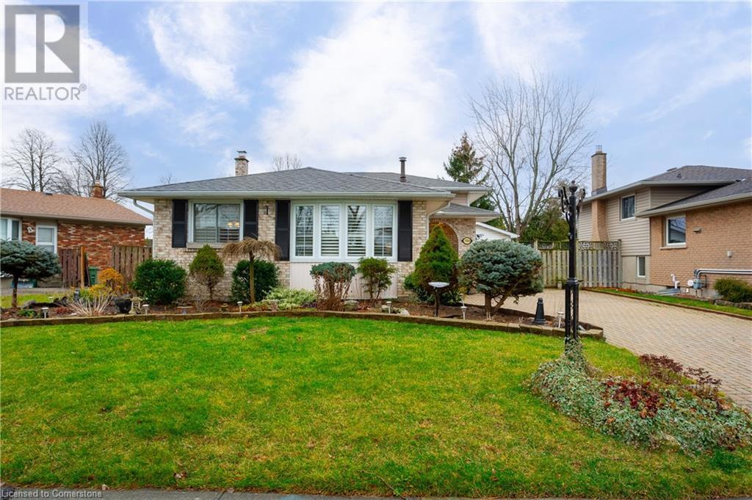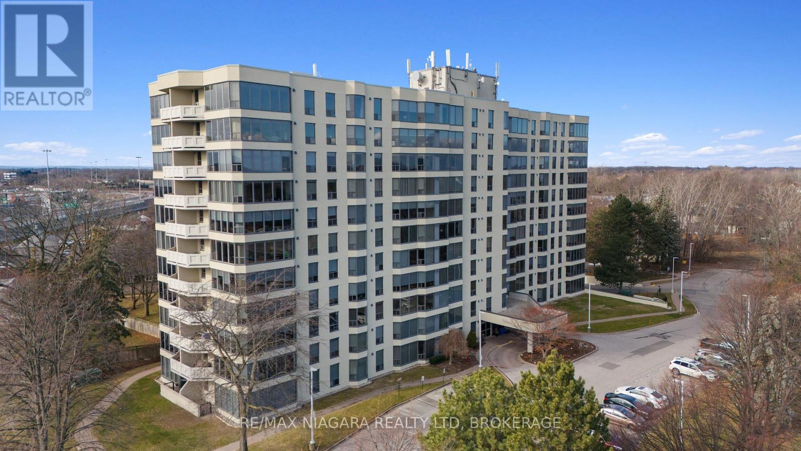32 Mccormack Road S
Caledon, Ontario
Welcome to the Stunning Cypress Model in the Caledon Trails Master-Planned Community, Perfectly Situated on the Border of the Brampton. This Expensive 3,200 Square foot Home Featured 4 Spacious Bedrooms, Each With its Own Ensuite Bathroom, Along with a Dedicated Office and Convenient Main Floor Laundry. The Custom Kitchen is equipped with Built-In Appliances, while Elegant Coffered Ceilings and Sophisticated Wainscoting and a touch of Luxury Throughout. An Additional room on the Second Floor Offers Versatile Space for STorage or a home Temple. With Numerous Upgrades and easy Access to Over 260km of Scenic Trails, this Home is an ideal Choice for Families seeking comfort and Style in a vibrant Community. **** EXTRAS **** The Current Owners have Invested significantly in Custom Kitchen Renovations and Various Upgrades Throughout the property, transforming it into a Luxurious Home. (id:58576)
Index Realty Brokerage Inc.
3071 Mosley Street
Wasaga Beach, Ontario
EXCLUSIVE 12-UNIT PROPERTY IN A HIGH-DEMAND AREA WITH EXCITING DEVELOPMENT POTENTIAL! Welcome to 3071 Mosley Street. This property is located steps from the water and the new casino, making it an attractive investment. The property is situated on a corner lot with neighbouring vacant land earmarked for teardown and sale. Rezoned for medium density, it provides an opportunity for redevelopment in response to the area's high demand for residential spaces. With a solid cap rate of 6.75%, the property promises a lucrative investment. It comprises 9 single- and 3 double-bedroom units, all with kitchens (12), designed to generate steady rental income. There are no common areas, and tenants are responsible for their own utilities, which keeps operational costs low and maximizes profitability. A detailed profit/loss statement is available for potential buyers, providing insight into the property's financial performance. The property has undergone a seamless transformation from a motel to meet modern residential demands, with an old Phase 1 environmental report (2019) assuring its environmental integrity. The property features an impressive 147.30' frontage on a sizable 0.437-acre lot, offering plenty of space for expansion or additional amenities. Ample parking is available for residents and guests, enhancing its appeal and functionality. Whether you're an experienced investor looking to expand your portfolio or an entrepreneur seeking lucrative opportunities, this property provides an ideal platform for realizing your vision. (id:58576)
RE/MAX Hallmark Peggy Hill Group Realty
471 Mosley Street
Wasaga Beach, Ontario
Imagine living within minutes' walk to the beach in a magnificent 3-bedroom, 2-bathroom home that defines modern luxury and convenience. This property features an open concept living area under a breathtaking cathedral ceiling, all awash with natural light, and custom blinds. The modern designed kitchen and custom fireplace mantle add to the home's elegant charm, while pot lights, 9-foot ceilings, and impressive 8-foot doors throughout enhance its spacious feel. Convenience is key with an inside entry from the garage, and the spacious primary retreat boasts a walk-in closet and lovely en-suite. Externally, the home impresses with 7 exterior soffit lights enhancing its curb appeal at night, alongside an outdoor sprinkler system for easy lawn maintenance. The large unfinished lower level presents endless possibilities for additional living space. This home is a true embodiment of upscale beachside living, offering both style and functionality. This home isn't just a living space; it's a lifestyle opportunity waiting to be realized! **** EXTRAS **** #Beachsideliving #Beachhouse #Beach2 #WasagaBeach #walktothebeach #modernliving #simcoeCountyRealEstate (id:58576)
RE/MAX Hallmark Chay Realty
143 Terry Fox Drive
Barrie, Ontario
This Beautiful Newly Built Never Lived In Detached House Is Fully Finished With A Legal Basement With Private Side Entrance. The Spacious Lower Level Apartment Is Designed For Comfortable Living With A Generous One Bedroom, One Bath Unit.That Features High Ceilings And Large Windows. There's Plenty Of Natural Light. Discover The Perfect Blend Of Convenience And Luxury In Barrie South. So Many Reasons You Should Make This Your Home! Its Prime Location Nestled In The Heart Of Barrie South. Home Is Minutes Away From The GO Train Station, Making Your Commute To Toronto A Breeze. Mins To Friday Harbour, Costco, Hwy 400 And Great Schools, Parks, And Recreational Facilities, All Near By! **** EXTRAS **** Tenant Pays 30% Of Utilities. Snow Removal Not Included. (id:58576)
Home Choice Realty Inc.
1163 Azalea Avenue
Pickering, Ontario
B-R-A-N-D N-E-W, never-lived-in home in one of Pickering's most desirable neighborhoods is available for rent. This home is thoughtfully designed with spacious, light-filled interiors and modern amenities, providing an ideal setting for both everyday living and entertaining. From the inviting front porch to the open living areas, every detail has been considered to create a warm and functional space. Offering 3 generously sized bedrooms and 3 bathrooms with a primary suite with its own walk-in closet and luxurious 4-piece Ensuite. The peaceful neighbourhood is close to top-rated schools, parks, shopping, major highways, hospitals, community centre, recreational facilities, and golf clubs, bringing everything you need within easy reach! **** EXTRAS **** Fridge, Stove, Dishwasher, Washer & Dryer. (id:58576)
RE/MAX Metropolis Realty
475 Twin Streams Road
Whitby, Ontario
Welcome to this stunning, newly built 4-bedrooms, 3-bathrooms end unit townhouse, boosting over 2000 SQFT of elegant living space in the peaceful community of Whitby close to major HWYs, Step through the elegant door and be greeted by premium finishes, including gleaming hardwood floors throughout the house and a sun-filled family room perfect for gatherings or quiet evenings. The modern chefs kitchen boasts sleek white cabinetry and brand-new stainless steel appliances, offering both style and functionality. The primary bedroom offers a serene retreat features a private 4-piece ensuite, This exceptional home also features a double car garage and a prime location near top-rated schools, Hwy 412, recreation centre, and amenities, this home combines comfort, style, and convenience. Seize the opportunity Don't miss your chance to call this exceptional property your home, schedule your private tour today! **** EXTRAS **** Stainless Steel Appliances: SS Fridge, Slide-In Range, Dishwasher, Upgraded Kitchen Faucet,Elegant Light Fixtures, Tarion New Home Warranty, Tankless Water Heater. (id:58576)
First Class Realty Inc.
23 Horning Drive
Hamilton, Ontario
SCHEDULE B+C MUST ACCOMPANY ALL OFFERS. SOLD 'AS IS, WHERE IS' BASIS. SELLER HAS NO KNOWLEDGE OF UFFI. SELLER MAKES NO REPRESENTATIONS AND/OR WARRANTIES. (id:58576)
Royal LePage State Realty
201 - 11c Salt Dock Road
Parry Sound, Ontario
IMAGINE GEORGIAN BAY WATERFRONT VIEWS from your home! STUNNING SUNSETS! From the moment you enter, you'll be captivated by the Open Concept Design, Custom LED pot lighting throughout, New kitchen with custom cabinetry & hardware, Quartz countertops, Updated Stainless steel appliances, Large peninsula ideal for entertaining, Spacious 2 bedrooms + den, 2 ensuite baths enhanced with upgraded lighting, Granite counters, New Custom glass doors, Den/3rd bedroom/Media room features built in cabinetry, Custom blinds throughout, Walk-in pantry with built-in shelving. Convenient underground parking & storage, Natural gas in floor radiant heating, Air conditioning, Low utility costs, Enjoy unobstructed WATERFRONT VIEWS of GEORGIAN BAY and SPECTACULAR SUNSETS! Located in Parry Sounds Premier Waterfront Condos Granite Harbour, Steps to the Georgian Bay fitness/hiking trails leading you right to the town, Beach, Sailing club, Marina, Restaurants & Stockey Entertainment Centre. Easy Waterfront Living at its Best! (id:58576)
RE/MAX Parry Sound Muskoka Realty Ltd
20 Isherwood Avenue Unit# 69
Cambridge, Ontario
Stunning Bungalow Condo backing onto green space in Beautiful Galt North! Discover unparalleled elegance and comfort in this fully finished 1,377 sq ft bungalow condo, nestled in the heart of Galt North. Designed with senior living in mind, this home offers ease, luxury, and a lowmaintenance lifestyle. Step into an open-concept main floor with gleaming hardwood floors, soaring 10’ ceilings, and exquisite crown moulding. The chef’s kitchen is a true highlight, featuring quartz countertops, high-end finishes and appliances, and ample space to prepare and entertain. Cozy up by one of the two gas fireplaces or retreat to the luxurious primary suite, complete with a spa-like ensuite. A second bedroom on the main level can also be used as a home office or den. The walkout basement adds versatility, offering a third bedroom with walk-in closet, additional living space, and easy access to the serene green space at the rear of the property. Perfect for relaxing or entertaining, the tranquil private outdoor setting provides a beautiful backdrop year-round with a fully remote awning on upper deck. With 2+1 bedrooms, 3 full baths, and thoughtful design throughout, this home is tailored for convenience without compromising on style. Don’t miss your chance to live in one of the most desirable locations in Galt North! Call today to book your private showing and make this stunning property your new home! (id:58576)
Royal LePage Wolle Realty
Lot 3 119 Dempsey Drive
Stratford, Ontario
Introducing the new sales office at the stunning Knightsbridge community, where were excited to showcase the remarkable Rosalind model. Set on a premium lookout lot, this custom-built home offers spectacular views of the community trail and lush green space, making it a truly unique property. Designed with versatility in mind, this home features two self-contained units, each with its own kitchen, laundry, and private entrance. The upper unit presents an open-concept design with 3 spacious bedrooms, 2.5 bathrooms, and convenient upper-level laundry. The lower unit is filled with natural light, thanks to large lookout windows, and offers a cozy eat-in kitchen, 1 bedroom, 1 bathroom, and its own laundry facilities. With a flexible closing date of 30+ days, you can move in soon or explore various floor plans and exterior designs to personalize your perfect home. Custom build options and limited-time promotions are available, making this the perfect opportunity to create a home that suits your lifestyle. (id:58576)
RE/MAX A-B Realty Ltd
222 Jackson Street W Unit# 502
Hamilton, Ontario
This 2 bedroom, 2 Bath unit is located in the heart of Hamilton close to downtown, McMaster University and Hwy access for commuters. Very cute open concept living room/dining room is perfect for entertaining. In suite laundry makes life that much easier. The north facing balcony offers extra space and wonderful views. Well managed building (id:58576)
Century 21 Heritage Group Ltd.
42 Bay Street
Parry Sound, Ontario
Set on Bay Street, a short walk from the wharf and Georgian Bay and just as short a walk to downtown Parry Sound sits this quaint home. Featuring a large eat in kitchen and good sized living room, this has been a great family home for a generation. Should you wish, the current zoning (R2) also allows for a home based business. Currently in need of someone with vision to redevelop it or bring it back into its glory. (id:58576)
Sotheby's International Realty Canada
164 Bartlett Boulevard
Collingwood, Ontario
Executive WATERFRONT home nestled on the shores of Georgian Bay. This original log and stucco home has been fully updated (2015) with an addition (ICF foundation) and detached heated 2.5 car garage (29'1 x 23'3 built 2016). Over 117 ft of waterfront incl. a dredged channel where you can dock a boat (40' floating dock), fish &/or swim at your leisure. Located in the prestigious Princeton Shores neighbourhood, this 4200+ sq. ft. home has all the bells and whistles any discerning buyer is yearning for. From a chefs kitchen with Wolfe & Meile appliances, to a rock climbing wall & gym area, there is room for the whole family to enjoy. Features incl. heated floors in most bathrooms & mudroom, wide plank pine flooring & Scandinavian cross cut engineered birch floors, custom sized built-in sauna, leathered granite counters, built-in hot tub, new Trex composite decking, sprinkler system, stone fire pit, invisible fencing and a spectacular custom made iron fireplace surround & hearth. And if the Bay views aren't enough, climb a spiral staircase to an upper deck with 360 degree views of the Bay and Blue Mtn. There are just too many features to list. This home is a MUST SEE for anyone wanting a totally renovated luxury home on a prime waterfront lot. **** EXTRAS **** Rock climbing wall with mats, wall mounted TV in Living room with remote, dock (as is), sauna (as is) (id:58576)
Sotheby's International Realty Canada
7984 Michael Street
Niagara Falls, Ontario
Lovingly maintained by the original owners and offered for sale for the first time, this wonderful North Niagara home is ready for its next family. Fully finished from top to bottom, as you step inside, you’ll feel the warm and inviting touches like the oak flooring throughout the living and dining room, California shutters on the windows and ample space to entertain friends and family and make memories. The kitchen has been updated with oak cabinetry, stainless steel appliances including a gas range, pot lights and features loads of prep and pantry space for the most discerning chef! Upstairs you’ll find 3 spacious bedrooms and a 4 piece bath. The lower living area is large enough for all your guests to gather around the fireplace. California shutters let more light in and there’s a walkout to the large yard. Down to the lower level, there’s another room that could be used as a spare bedroom or office. The laundry, storage, furnace and a 4piece bath are all on this level. Step outside to the impressive and fully fenced private back yard, you’ll find plenty of patio space under the gazebo. A separate garage with hydro would make a perfect workshop. The interlocking driveway gives the owner space for 4 vehicles. This is the kind of neighbourhood where neighbours still wave hello and is the perfect place to raise a family. Don’t miss out on this wonderful home in a fantastic neighbourhood. (id:58576)
Royal LePage Burloak Real Estate Services
23 Wilmot Young Place
Brockville, Ontario
Welcome to this charming, move-in-ready bungalow that combines modern convenience with effortless living. Featuring 2 bedrooms, 2.5 bathrooms, and a carpet-free main level with brand-new vinyl flooring, this home offers both style and practicality.The attached garage ensures convenience, while the hassle-free lifestyle means no grass cutting or snow shoveling; it is covered by an affordable yearly fee of just $990.As you step inside, a spacious front foyer welcomes you, setting the tone for the rest of the home. Turn the key and enjoy the ease and comfort of this meticulously maintained property.As you step into the home, the first door on the right leads to the attached garage, ensuring you'll never have to clean off your car this winter-a true convenience during colder months. Straight ahead, you'll find a bright and open living and dining room area, perfect for relaxation or entertaining. The living room's patio doors open to a deck, where you can unwind or fire up the BBQ for a delightful meal.From the dining room, a doorway leads to the updated kitchen, complete with all appliances included, ready to inspire your culinary creations.The primary bedroom is spacious and filled with abundant natural light, creating a serene retreat. Down the hall, you'll find the second bedroom, a 3-piece bathroom, and a convenient laundry area with doors that open to the washer and dryer. Everything you need is thoughtfully located on this level for effortless living.Head to the lower level to discover a cozy family room with a gas fireplace, perfect for gatherings or relaxation. This level also features a 3-piece bathroom, a versatile room currently used as a bedroom (no window or closet), and a utility room with ample storage space and a small workshop area for hobbies or projects. **** EXTRAS **** Hydro - 1343.71 - 2024 - Gas - 934.17 - 2024 (id:58576)
RE/MAX Hometown Realty Inc
202 King Street E
Brockville, Ontario
Own a piece of downtown Brockville's proud history with this captivating late Victorian home. Nestled in the heart of the prestigious 'Millionaire's Row' and overlooking the Saint Lawrence River, this 3 bed, 1.5 bath home promises both timeless elegance and modern comfort. You'll be charmed by its original details and find peace of mind in its many updates, including a new gas fireplace (2022), new furnace & central air (2023), a fully renovated kitchen (2019) with new flooring (2024) and a new fridge and dishwasher (2023), and an updated jack and jill bathroom (2018). Relax on the new deck (2021) overlooking the spacious and fully-fenced backyard, perfect for entertaining or enjoying quiet evenings at home. 202 King St E has seen generations come and go; it has borne witness to countless joys and sorrows, and has been cherished by many over the span of nearly 150 years. It's now time for a new chapter to begin; will you be the next to write your story within these historic walls? **** EXTRAS **** Additional Dimensions: Back deck - 20'0\"x20'0\", Garage - 26'6\"x10'6\", Tool Shed - 7'0\"x5'0\". (id:58576)
Solid Rock Realty
4b - 486 Grantham Avenue
St. Catharines, Ontario
Discover a versatile commercial space located within Linwell Variety Store at Grantham Plaza. With over 1,000 sq. ft. of flexible space, this unit is ideal for use as an office, storage facility, or other business needs.Key Features: Over 1,000 sq. ft. of customizable space Convenient back entrance for easy access Ample parking for customers and staff Shared washroom facilities available, Situated in a prime location within Grantham Plaza, this space offers excellent accessibility and visibility. Whether youre expanding your business or starting fresh, this property has everything you need to succeed. (id:58576)
RE/MAX Dynamics Realty
1006 - 81 Scott Street
St. Catharines, Ontario
Welcome to #1006-81 Scott Street, a meticulously maintained unit in one of St. Catharines' premier buildings. This thoughtfully designed space features an open-concept layout where the living and dining areas flow seamlessly together, bathed in natural light from the oversized windows. The kitchen impresses with extensive counter space and abundant storage, perfect for meal prepping. Located off of the living room, is access to your private balcony which provides the perfect setting to enjoy sunrise, sunset, or simply get some fresh air. The generously sized bedroom offers stunning city views and ample closet space, while the 3-piece bathroom is well-appointed. Convenience is key with in-unit laundry and your own secure underground parking space. The building itself stands out for its exceptional amenities and maintenance. Residents enjoy access to a refreshing outdoor inground pool, a pool room for year-round entertainment, a small work-out space and a welcoming meeting/lounge area for gatherings. The secure entry system and professional property management ensure peace of mind, while the prime location offers easy access to public transit, schools, shopping, and all essential amenities. This well-maintained building provides a perfect blend of comfort, security, and convenience in a desirable St. Catharines location. (id:58576)
RE/MAX Niagara Realty Ltd
5432 Houck Drive
Niagara Falls, Ontario
This charming two-bedroom, two-bathroom home is an ideal choice for first-time buyers, small families, or those looking to downsize. It features a large fully fenced backyard with a patio and deck, perfect for outdoor entertaining. Inside, you'll find a large and inviting living room with a bay window, a separate dining room offering ample space for family dinners as well as a finished basement, great for a playroom, family room, or home office. Recently updated with a new roof, this home ensures peace of mind for years to come. Its close proximity to a wonderful park with a splash pad and pool makes it perfect for summer fun and entertaining little ones. Nearby amenities and tourist attractions, including Niagara Falls, Clifton Hill, casinos, golf courses, the Niagara Wine Route, and a variety of restaurants and nightlife options, enhance its appeal. Despite being so close to these exciting activities, the home offers a peaceful retreat, allowing you to enjoy quiet moments with your family. Experience the best of both worlds in this lovely home! (id:58576)
Royal LePage NRC Realty
22 Rosemount Avenue
St. Catharines, Ontario
Well-maintained side split in North-End St. Catharines, steps away from Walker’s Creek Trail! Spacious yard is 70’ by 115’ and has perennial flowerbeds and an attached garage. Hardwood flooring in living and dining rooms and upstairs bedroom level. European white kitchen is open to the dining room and has plenty of cabinetry and counterspace. Originally a 3-bedroom plan, the upstairs now showcases a spacious master bedroom overlooking the quiet streetscape, but can be converted back to a 3-bedroom home. The second bedroom overlooks the serene backyard. The family bath completes the upper level. Down a few steps off the kitchen to the lower level is another bathroom and spacious family room. The fourth level is mainly used for storage, laundry facility and workshop area but can easily be finished for additional living space. The backyard boasts a covered patio ideal for entertaining or dining al fresco, as well as a partially fenced yard, perfect for kids to play or put up a play structure. Close to elementary and secondary schools. Quick highway access. Most windows 2011, roof 2005 with 40 year shingles, A/C 2021. New panel October 2024. Perfect family or retirement home! (id:58576)
Royal LePage NRC Realty
21 Windermere Court
Welland, Ontario
First time to the market!! Incredible pride of ownership shines brightly throughout this family home in one of North Welland's most sought after neighborhoods. Situated on a massive picturesque lot, located on a quiet cul de sac, with an oversized 2 car garage and parking for 8 (6+2). Walk in from your covered front porch into your living room with an open concept formal dining room which opens into your eat in kitchen. Upstairs you will find three bedrooms including a generous primary. On the lower level you will find a massive family room with a gas fireplace perfect for entertaining. Additionally, there is also a den, three piece bathroom and walk up to your deck (2022). Making your way down to the basement you will find a games room, cold seller, laundry and furnace room. This home has it all and is awaiting for the next family to enjoy! Many updates throughout the years - double sink vanity, laminate flooring on main floor, granite countertop, some California shutters, Furnace (2023), etc. Furthermore you have nearby walking trails to Seaway Mall, easy highway access and minutes away from Trelawn Park, You don't want to miss out on this rare opportunity! (id:58576)
Century 21 Heritage House Ltd
714 Main St W Street W
Port Colborne, Ontario
Welcome to 714 Main Street in Port Colborne! This charming 3-bedroom, 1.5-bathroom home is situated on a spacious 113' x 165” deep lot, offering plenty of room to enjoy the outdoors. With no rear neighbours, you'll love the serene views backing onto a quarry—perfect for peaceful living just outside the city. The property boasts a detached garage, storage shed, and parking for up to 5 cars, providing ample space for vehicles and outdoor toys. Ideal for families seeking privacy and tranquility while still being close to all amenities. Connect with us today for your private tour! (id:58576)
Royal LePage NRC Realty
57 Bayview Drive
Grimsby, Ontario
Welcome home this beautiful 3+1 - 2 story home attached single car garage that checks all the boxes. It is within walking distance to Lake Ontario, quiet family residential area, choose from either Public and Catholic Schools, close to downtown and all major amenities, yet quick and easy access to the highway. Some of the many features include: main floor 2pc powder room, your L shaped kitchen offers a gas stove (2011) and additional counter space- currently used as a cafe/ study area. The living room opens to the dining area which offer, sliding doors (2017) to the manicured backyard and deck area. Here you can host many family get togethers in your enclosed backyard- complete with a 5 person hot tub (2017) to soak your worries away, and relax under the stars. The upstairs features 3 generous size bedrooms and the bathroom was updated recently from a bathtub to a walk in shower. The basement comes complete with a bonus room that was used as a 4th bedroom, a large 21x11 recreational / family room where you can enjoy the ambiance of your beautiful gas fireplace. Plus a self contained laundry area and plenty of creative storage to store all those extras. All major ticket items are less than 10 yrs old. for carefree living. \r\nBook your showing today (id:58576)
Royal LePage NRC Realty
201 - 5 Niagara Street
Grimsby, Ontario
Rarely available massive corner condo unit for sale in the centre of Grimsby. This unit is over 1195 square feet, making it perfect for family gatherings, large get-togethers, or any occasion. This condo has an open-concept design with limitless potential. Walk into a spatious family room and dining room, connected to a third bonus room with a private balcony for relaxation. A large primary bedroom with beautiful bay windows and a walk-in-closet with ample storage. A 4 piece bathroom, guest bedroom, and laundry room are conveniently located inside the home. Kitchen includes all appliances as well, this home is move-in ready! Situated 3 minutes from the QEW and 2 minutes from grocery stores, the geographical location is perfect. Public schools, churches, dentists, pharmacies, home improvement stores, gas stations, and shopping centres are all within walking distance. Low condo fee of $462 monthly includes water, maintenance of yard, snow removal, and roof! This is an all electric unit meaning no expensive gas bills in the winter and the building is very well insulated. This home is nestled in between Lake Ontario and the escarpment, surrounded by trees. Peace and tranquility awaits! (id:58576)
Royal LePage NRC Realty




