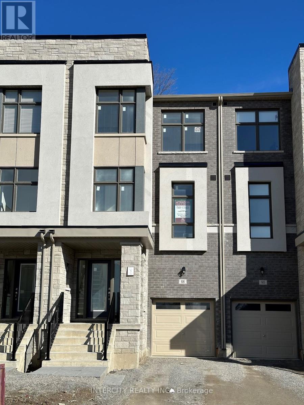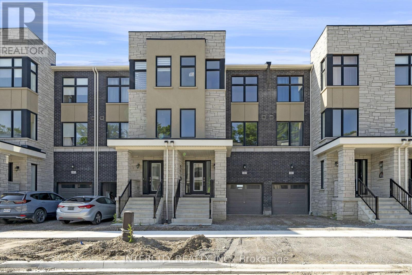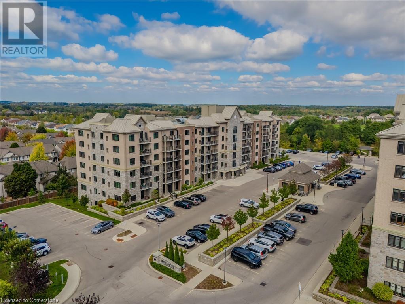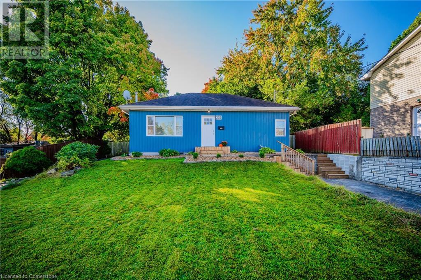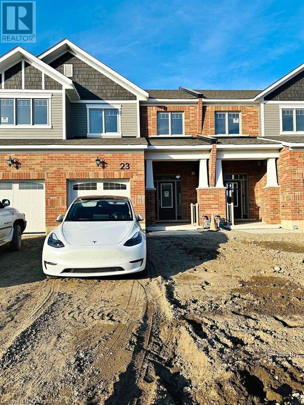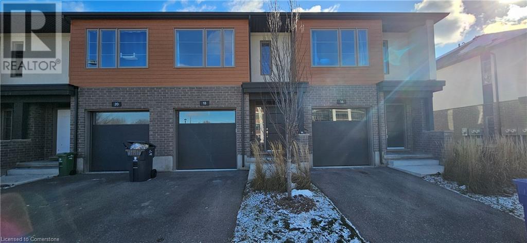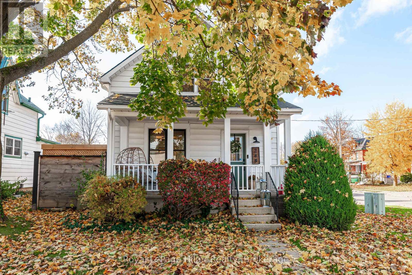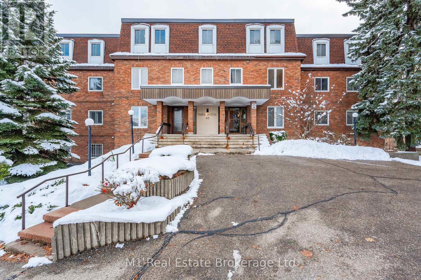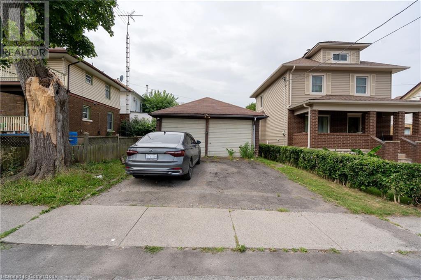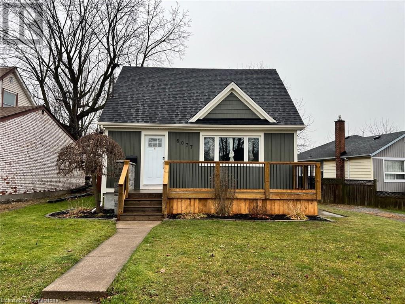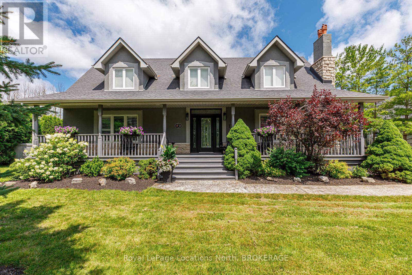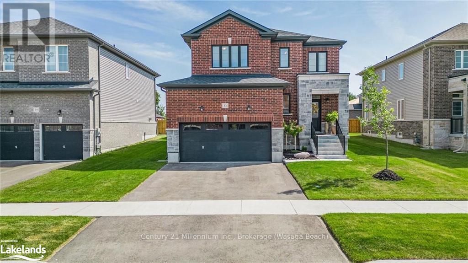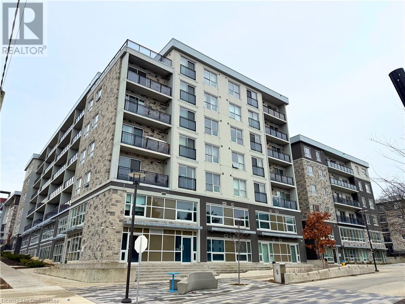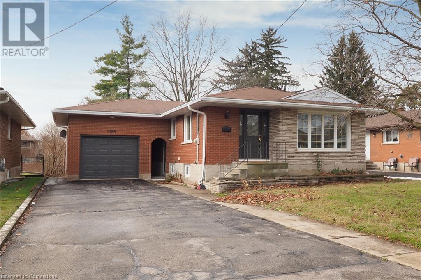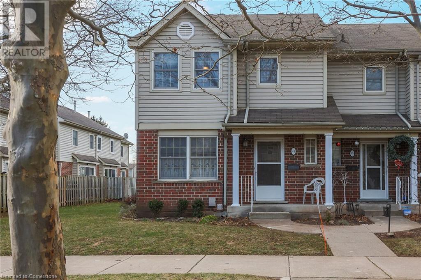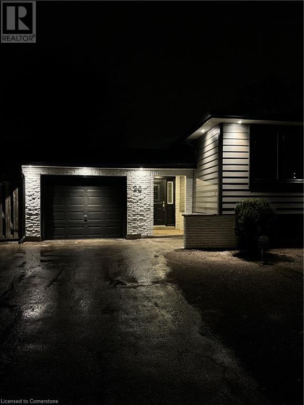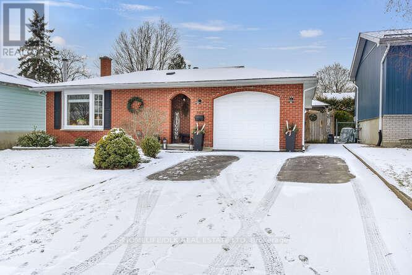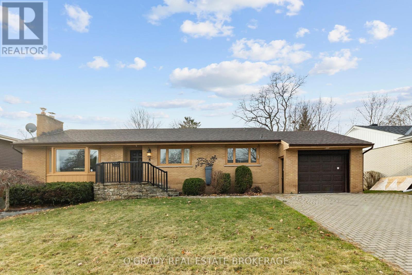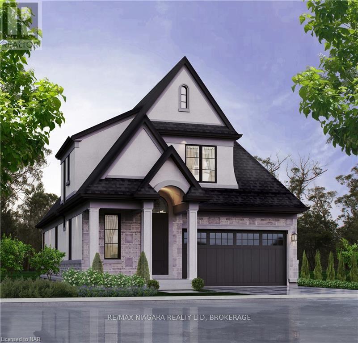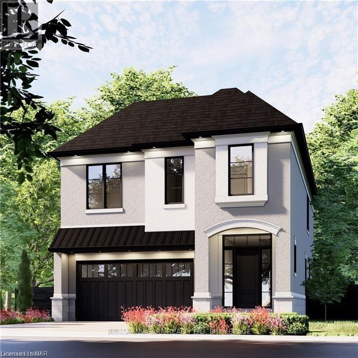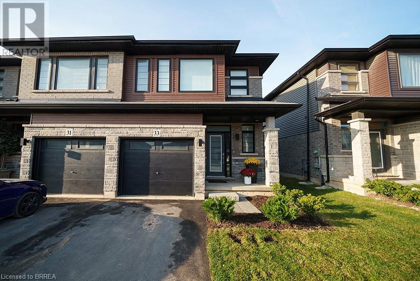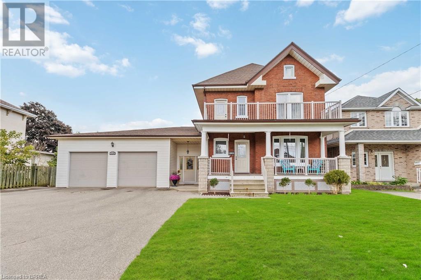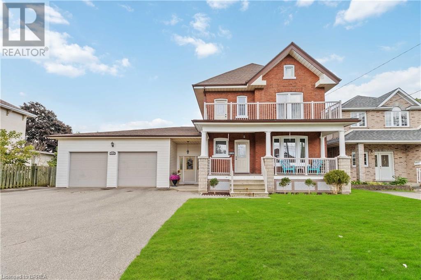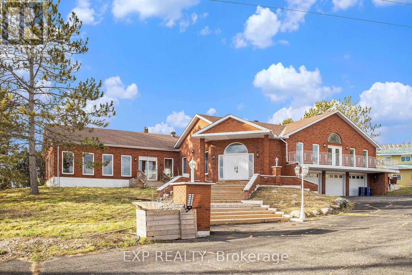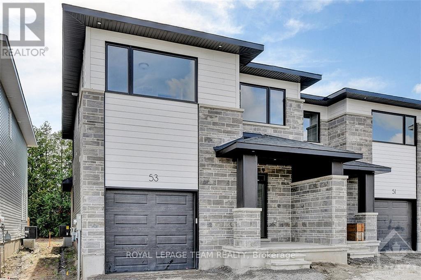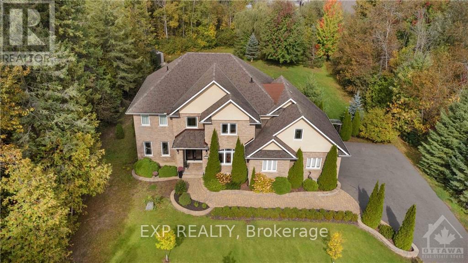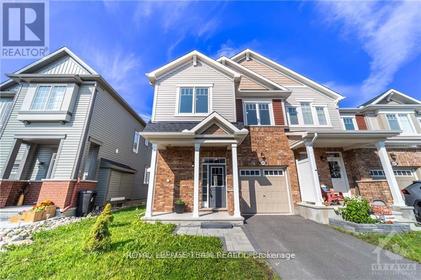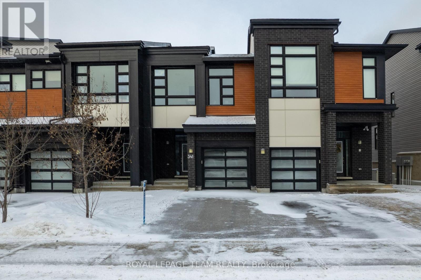88 Puisaya Drive
Richmond Hill, Ontario
Welcome to Uplands of Swan Lake Built By Caliber Homes. Brand new luxury modern townhouse in Richmond Hill on a Premium 110' deep lot nestled in the tranquility of natural surroundings. 2215 sq.ft. Lily 3 model Elev B. Part of new Master planned community. Mins away from Lake Wilcox, Hwy 404, Go stn & community centre. Lily 3 model Elevation B. Tandem garage. Bright home with abundance of windows. 9ft ceilings on 1st, 2nd, 3rd floors. Hardwood flooring main floor except tiled areas. Solid oak stairs. Spacious Great room. Modern open concept kitchen w/stainless steel appliance & centre island. Granite counter. Primary bedroom with coffered ceiling and w/o to balcony, 5 pc En-suite & walk-in closet. 3rd fl Laundry with tub. Storage closet on all floors. Full TARION New Home Warranty coverage. Buyer can select colours & finishes. No POTL Fees & Smooth Ceilings on 1st and 2nd Floor. **** EXTRAS **** Grading & driveway to be done by builder. (id:58576)
Intercity Realty Inc.
58 Puisaya Drive
Richmond Hill, Ontario
Welcome to Uplands of Swan Lake built By Caliber Homes. Brand new luxury modern semi-detached on premium wide lot backing on ravine. Freehold - 2670 St.Ft Lotus Model. Nestled in the tranquility of natural surroundings. Mins away from Lake Wilcox, Hwy 404, GO Station & community centre. Double driveway. Very bright home with abundance of windows. 9ft ceilings on 1st, 2nd, 3rd floors. Hardwood flooring main floor except tiled area. Solid oak stairs & railings. Wrought iron pickets. Spacious Great room. Modern open concept kitchen w/ stainless steel appliances & centre island. Granite counter. Primary bedroom with coffered ceiling and walkout to balcony, 5 pc Ensuite & walk-in closet. Powder room and 3rd floor Laundry with large windows. Full TARION New Home Warranty coverage. No POTL Fees & Smooth Ceilings on 1st and 2nd Floor. (id:58576)
Intercity Realty Inc.
83 Puisaya Drive
Richmond Hill, Ontario
Welcome to Uplands of Swan Lake Built By Caliber Homes. Brand new luxury modern townhouse in Richmond Hill nestled in the tranquility of natural surroundings. 2300 sq.ft Lily 4 Model Elevation A. Part of new Master planned community. Mins away from Lake Wilcox, Hwy 404, Go station & community centre. Tandem garage. Bright home with abundance of windows. 9ft ceilings on 1st, 2nd, 3rd floors. Hardwood flooring main floor except tiled areas. Solid oak stairs. Spacious Great room. Modern open concept kitchen w/stainless steel appliance & centre island. Granite kitchen counter. Primary bedroom with coffered ceiling and w/o to balcony, 5 pc Ensuite & walk-in closet. 3rd floor Laundry with tub. Storage closet on all floors. Storage space in garage. Full TARION New Home Warranty coverage. No POTL Fees & Smooth Ceiling on 1st and 2nd Floor. (id:58576)
Intercity Realty Inc.
B - 3325 Vandorf Sideroad
Whitchurch-Stouffville, Ontario
Unit B is featuring 4 Sizable Bedrooms, One Full Size Washroom and One 2 pcs washroom. Incredibly Spacious And Functional Layout, Massive Backyard, Laminate Flooring Throughout, Stainless Steels Appliances, Private Laundry, Two Drive Way Parking. Located In A Very Conveniently Located Just Minutes To Highway 404 And Go Train Service **** EXTRAS **** Tenant Responsible For Monthly utilities cost of $500.00 ( The property is divided into two units, Unit A and Unit B, each with a separate entrance. ) (id:58576)
RE/MAX Elite Real Estate
18 Bromfield Street
Whitby, Ontario
Discover your dream home, The Winchester, in Whitby Meadows! This stunning new build by Arista Homes offers 2,283 sq. ft. of stylish living space, featuring 4 spacious bedrooms plus a media room. Enjoy 10-foot ceilings and a bright, open-concept dinette, kitchen, and family room with a cozy gas fireplace and walkout to the backyard. Nestled in a safe, affordable neighborhood surrounded by amenities, this home is perfect for family living. (id:58576)
Homelife/romano Realty Ltd.
778 Laurelwood Drive Unit# 705
Waterloo, Ontario
On a clear day you can see forever! This top floor surprisingly spacious condo may be just what you’ve been searching for. Close to shopping, schools and green space this Reflections 2 offering is ready for a new owner! The kitchen is appointed with attractive, dark cabinetry, a 5’ x 3’ island (brightened by 3 pendant lights) and 3 stainless steel appliances. The generous living room is brightened by the natural light of the sliding door walkout to your balcony. The balcony (20’9” x 4’9”) is perfect for your Bistro patio set and offers a terrific view. Your Primary bedroom suite boasts a walk-in closet and access to a 3 piece ensuite. The ensuite is finished with an oversized 5’ shower with glass doors and a ceramic tile floor. You will be pleased to have your own in suite laundry room with a stackable washer and dryer. The modern and super popular 6 year old building has amenities including lounge, library, media/theatre room, party/meeting room, bike storage and BBQ area. Additional highlights include owned parking space and a large storage locker. Nature lovers will love the nearby trail just outside the building! Building amenities include a theatre room, game room with billiards, party room, lounge, and BBQ area. You'll find shopping, universities, and top-rated schools all within close proximity! The building shares joint access to many amenities in Building # 776! (id:58576)
RE/MAX Solid Gold Realty (Ii) Ltd.
302 Hay Street
Woodstock, Ontario
Welcome home to Hay Street. This renovated bungalow on a spacious lot is perfect for first time home buyers, downsizers, or anyone looking to simply move in and enjoy main floor living. Step inside and be welcomed by an open floorplan with sightlines to your spacious and bright dining and living rooms. Two larger bedrooms are conveniently located just off of the main space. Your well-appointed kitchen features gorgeous granite countertops, gas stove, newer appliances (2019), and access to the recently updated (2024) laundry room. Sliding doors off your dining room lead to the newer (2022) deck with lovely pergola where you can entertain with ease overlooking the massive and extremely private yard with endless potential. Other updates to this adorable home include AC (2022), bathroom update (2020), siding and eaves (2020) and new shed (2024). This home has a convenient second driveway that accesses the backyard to easily park a trailer or boat, and providing parking for up to 7 vehicles. Conveniently located just minutes from hwy 401, and close to all amenities, don't miss your chance to call this cutie home! (id:58576)
RE/MAX Twin City Realty Inc.
23 Histand Trail Trail
Kitchener, Ontario
Simply Charming Offering A Desirable Combination Of Comfort, Convenience & Contemporary Living. Modern Open Concept Floor Plan. Gorgeous Upgrades Including Main Level With 9Ft Smooth Ceilings, Modern Vinyl Floors, Hardwood Staircase & Upgraded Bathrooms. Modern Kitchen, S/S Appliances & Backsplash. This House Offers 3 Bedrooms And 2.5 Bathrooms. Primary Bedroom With A Walk-In Closet & A Luxurious Ensuite Including Double Vanity & Standup Shower. Other Two Bedrooms Of Good Size. This Home Features A Second-Floor Laundry, Making Chores A Breeze. This Property Can Accommodate A Family With 3 Cars. There Is No Sidewalk In Front Of The House, Meaning A Deep Driveway With Parking For Two Cars In The Driveway & One In The Garage. Enjoy The Privacy As There Are No Neighboring Properties Behind This House. This Home Boasts A Prime Location, With Schools, Highways, Parks, Shopping Centers, And Public Transit All Conveniently Nearby. Experience The Ease And Convenience Of Daily Living At Its Finest. Don't Miss Out On This Lease Opportunity. (id:58576)
Team Home Realty Inc.
18 Steele Crescent
Guelph, Ontario
MODERN FLARE IN ELECTRIC NEIGHBOURHOOD! This stylish townhome, set in a uniquely vibrant community, offers the ideal blend of convenience and charm just minutes from all essential amenities. With over 1,200 sq. ft. of thoughtfully designed space, this home features 3 spacious bedrooms, 2.5 bathrooms—including a private ensuite in the primary bedroom—and the convenience of upper-level laundry. You'll also enjoy parking for two! Located just minutes from Guelph's dynamic downtown core, this home is perfect for young professionals seeking the best the city has to offer. Enjoy easy access to eclectic dining, live music and arts, boutique shops, and bustling markets. Plus, commuting is a breeze with nearby highway access. Utilities (heat, hydro, gas, water, and hot water heater) are the tenant’s responsibility as well as tenant insurance. All applicants must provide a complete credit report, including score and history. Available immediately. (id:58576)
RE/MAX Twin City Faisal Susiwala Realty
248 Romeo Street S
Stratford, Ontario
Attention 1st Time Buyers! This traditional 3 bedroom home has been completely updated & is move in ready! The main floor offers a formal living room & dining room with hardwood floors. An updated kitchen features new flooring, counters, backsplash, granite sink, faucet & dishwasher! A convenient 4pc bath is accessed off the rear entry mudroom. The upper level provides a spacious primary bedroom with new 3pc ensuite plus 2 additional bedrooms. Relax outside in the fenced yard with patio with gazebo plus a newer garden shed for storage. All appliances are included & early possession is available! Call your Realtor today for more details & arrange a private viewing! (id:58576)
Royal LePage Hiller Realty
302 - 43 Caroline Street N
Waterloo, Ontario
Welcome to this stunning and rare lakefront 2 Bedroom 2 Bathroom condominium in Waterloo, offering spectacular, unobstructed views of Silver Lake. This very well-maintained Park House residence is a must see. The open-concept living area is ideal for entertaining, featuring hardwood floors and large windows that flood the space with natural light. A unique Dimplex water vapour fireplace provides a lovely ambience in the living room. The sleek kitchen is perfect for both everyday meals and entertaining, offering ample counter space, and plenty of cupboards for all your storage needs. The large primary bedroom is a standout feature, offering generous space, a walk-in closet, and panoramic lake views. The spacious second bedroom provides plenty of room for guests, a home office, or additional family members. Washer/Dryer hookup is available in the laundry room. A heated driveway leads you to your generous sized underground parking spot, in addition to a good-sized storage locker. Come see this beautiful condo in a fantastic location, only minutes from Waterloo Town Square shops, the Perimeter Institute, Waterloo Park and great shops and restaurants. (id:58576)
M1 Real Estate Brokerage Ltd
4965 Jepson Street
Niagara Falls, Ontario
Beautiful Detached 2.5 story House On Big Corner Lot 50X100 with 4 good size Bed rooms. Prime Location in Niagara Falls, close to Falls & other Attractions. Double Car Garage, Front Sunroom, Grand Ceilings, Open Concept Living Room & Dining Room, Country Style Kitchen (Stainless steel appliances) With door to Backyard. Original Wood Railing. One Bedroom Has Enclosed Balcony & One Has Open Balcony. Bright & Spacious Attic Currently Being Used As another (5th) Master / very large Bedroom. Recently Renovated; New Light Fixtures, Freshly Painted, New Flooring, Modern Updated Bathrooms & Kitchen Extras: Stainless Steele Stove ,Fridge, Washer, Dryer, Modern Updated Washroom And Kitchen . Bsmt Has Separate Entrance with new 3Pc Bath, Generous Sized Laundry & Storage Areas, Private Yard & Double Car Garage. Very Close to Highways for Toronto and USA Great Potential for short term rental. (id:58576)
Executive Real Estate Services Ltd.
6077 Collins Drive
Niagara Falls, Ontario
Beautifully maintained home features an open-concept layout with an updated kitchen, hardwood floors, and ample natural light. The fenced backyard offers a deck with serene green views and a concrete pad ready for a hot tub. Walking distance to Fallsview attractions, schools, and highways. Recent upgrades include a new roof (2022), windows, and doors. Move-in ready and perfect for those seeking comfort and convenience. (id:58576)
RE/MAX Millennium Real Estate
17 Trails End
Collingwood, Ontario
Over 3,600 sq ft of finished living space! Sought after Mountain View Estates with lots of privacy on your 90X224 ft lot and as an added bonus, you have shared ownership access to 6.3 acres of trails and the Silver Creek. Enjoy morning coffee on your covered front porch or an evening beverage on your back deck overlooking mature trees and beautifully maintained gardens. This 3 bed (plus Den in basement), 3.5 bath custom family home features a main floor primary bedroom with Maple flooring and your own ensuite. A number of recent upgrades including: Exterior stucco repainted in 2022; new furnace 2022; paved driveway 2022; new eavestrough 2021; garage door, insulation and pot lights 2022; new rear deck 2023. Main floor is highlighted by spacious foyer, large dining room with wood burning f/p and California Shutters, open concept livingroom/kitchen that features freshly sanded and stained ash floors, a beautiful feature wall, loads of natural light, granite counters, 5 burner gas cook-top and plenty of space to entertain. Don't forget your main floor laundry (newer washer/dryer), 2pc powder room and walk-out to your private backyard. Upstairs you'll find two large bedrooms with California Shutters and a 4pc bath, where the natural light continues to flow. Full finished basement is highlighted with a wood burning fireplace in the freshly painted family room, a den which allows for a number of uses, a large space for a home gym and 3pc bath with your own Indoor Sauna! When you're enjoying your fully fenced backyard, you'll love to know an irrigation system is already in place, the lawns/gardens have been well cared for over the years and there is a gas line in place for your BBQ. Shingles on the house were re-done approx 10 years ago and the shingles on garage redone approx 3 years ago. As a bonus, all ducts have been recently cleaned. Take advantage of this great location being minutes from Blue Mountain, Private Ski Clubs, Trail System and downtown Collingwood. (id:58576)
Royal LePage Locations North
33 Autumn Drive
Wasaga Beach, Ontario
2 Yr old Home in Great New Neighbourhood! Enjoy the move-in-ready appeal, with all the foundation pieces completed, allowing for a beautiful neutral palette for you to personalize to your own taste. Large foyer leading into the formal dining room with gleaming hardwood flooring and 9 foot ceilings on the main floor. Open concept kitchen to living room that is East facing to get the morning sunlight. Kitchen has been upgraded with a large eat at island and Quartz countertops. 2nd floor graciously appointed with 4 bedrooms and 3 bathrooms. Large primary bedroom with walk in closet, ensuite with glass shower, and luxury soaker tub. A second bedroom with its own ensuite, and 2 more generous bedrooms that share a 4 pc bath. 50 ft yard is fully fenced in with a brand new fence and lush green grass. Main floor laundry with access to double car garage that has a professionally built loft storage area. (id:58576)
Century 21 Millennium Inc.
275 Larch Street Unit# 104
Waterloo, Ontario
Modern 2-bed, 1-bath Condo near University of Waterloo & Wilfred Laurier University. Discover the ideal combination of convenience and style with this fully finished 770 sqft condo in Waterloo. Located within walking distance of Wilfred Laurier University, the University of Waterloo and Conestoga College. This property is perfect for students or young professionals The condo features a well designed layout with abundant natural light, modern finishes, quartz countertops, stainless steel appliances and in-suite laundry. Enjoy the convenience of nearby dining , shopping, and easy access to transit, including the ION and LRT, as well as Highway 7/8. This condo offers everything you need for modern, urban living. Vacant possession is available, and condo fee's include internet, water and heat (hydro is extra). (id:58576)
RE/MAX Twin City Realty Inc. Brokerage-2
RE/MAX Twin City Realty Inc.
1388 Concession Road
Cambridge, Ontario
Welcome to 1388 Concession Road, this spacious bungalow is ready for a new family! All you have to do is place your furniture! Main floor features 3 good size bedrooms, large bright eat-in kitchen with updated floors and a living featuring a giant updated front window! The main bath with soaker tub & updated vanity. The lower level is a perfect bachelor in-law suite with kitchen, with gas stove, 4 pc. bath! There is a huge laundry room with opportunity for a bedroom expansion! The 137' deep fully fenced yard round out this great multi-generational home (id:58576)
Howie Schmidt Realty Inc.
55 Kerman Avenue Unit# 44
Grimsby, Ontario
Welcome to Grimsby's Cherrylane Estates, a quiet development located minutes away from Downtown shopping & restaurants, schools & recreation facilities. This lovely end unit townhome is spacious and bright. The eat-in kitchen is roomy with an abundance of counter space & a pantry. Updated laminate flooring runs through the main and second levels. Enjoy cozy evenings by the fireplace in the living room. Upstairs, the primary bedroom is large with full wall closets and ensuite privilege to the 4 piece bathroom. The two spare bedrooms are generous and also have large closets. The lower level has been finished with a family room, three piece bathroom with laundry and huge storage/utility room. Walkout from the living room to your deck & interlock patio. The fenced backyard has a low maintenace garden. An exclusive parking spot is just steps from the front door. Windows are scheduled to be replaced in 2025. A wonderful opportunity for first time homeowners or someone wanting to downsize! (id:58576)
RE/MAX Garden City Realty Inc.
26 Greyfriar Drive Unit# 1
Hamilton, Ontario
Stunning 3-Bedroom Main Level in Quiet West Mountain Location. Experience the perfect blend of comfort and style in this bright and spacious 3-bedroom home, recently renovated with professional craftsmanship. The interior boasts an abundance of natural light, highlighted by gleaming hardwood floors and oversized porcelain tiles. The modern kitchen is a chef's dream, featuring sleek stainless steel appliances and in-unit laundry for your convenience. The beautifully designed 3-piece bathroom includes a large walk-in shower, offering both luxury and functionality. Enjoy outdoor living with a shared rear yard and patio, ideal for relaxation or entertaining. Additional features include 2-car parking and a single-car garage, providing ample space for your vehicles. This property is a must-see! Don't miss the opportunity to live in this beautifully updated home in a desirable West Mountain neighborhood. (id:58576)
Keller Williams Complete Realty
66 Stirton Street
Hamilton, Ontario
Welcome to 66 Stirton St! This well maintained home is currently being used as a triplex. This is a great addition or start to your real estate investment portfolio. Located in the Gibson/Stipley neighbourhood, this home offers unbeatable walkability with easy access to shopping, dining, transit, schools, parks, and the General Hospital. This home features 4 beds, 3 baths and 3 kitchens. The front door leads to the main floor one bed apartment and to the third/second floor two bedroom apartment. The back entrance leads to the one bedroom basement apartment. Two apartments have in-suite laundry. Main Unit 1 and Basement Unit 3 are vacant. Unit 2 is currently rented. This is a great positive cashflow investment! Or, live in one unit and rent out the other units for a mortgage helper. Freshly painted, newer windows and furnace. (id:58576)
Exp Realty
742 Comstock Crescent
Brockville, Ontario
Welcome to 742 Comstock Cr. This absolutely stunning 3 bedroom 2 bath backsplit home is a perfect family home. The main level boasts open concept hardwood floor kitchen/ living room with island dining. Upstairs youll find 3 good sized bedrooms with cheater access to the 4pc bath from the primary bedroom. Downstairs provides plenty of entertainment space in the tastefully decorated rec room, in addition to a full laundry room, 3pc bath and plenty of storage in the crawl space. Enjoy your outdoor oasis. The fully fenced backyard is highlighted by the kidney shaped inground pool and surrounded by the absolutely gorgeous patio. Perfect for families with kids or those who like to entertain. Need more? The double wide paved driveway will fit 4 cars and the single car attached garage provides plenty of storage space. Come check out 742 Comstock Cr before it is gone. (id:58576)
Homelife/dlk Real Estate Ltd
6 Woodlawn Place
Brockville, Ontario
Located in downtown Brockville's highly sought-after east end, this stunning brick bungalow is just a short walk to downtown amenities and the beautiful St. Lawrence River. This home provides the ideal location on a quiet dead end street. Interlock paving stone double wide driveway leads to the attached garage which offers inside entry, making for easy access especially during the colder months. Upon entering, you'll notice the open-concept layout that flows seamlessly between the living, dining, and kitchen areas. This spacious design creates a bright and inviting atmosphere, perfect for both entertaining and everyday family life. The custom kitchen features granite countertops and plenty of cabinetry. Beautiful hardwood floors run throughout the main level which includes 3 bedrooms, with 2 of them offering direct access to the large back deck. The lower level of this home is a standout feature, offering a massive family room with custom built-in cabinetry, creating the perfect space for movie nights or gatherings. On the other side of the room, you'll find a fully equipped wet bar, ideal for entertaining guests. The lower level also includes a spacious 4 piece bathroom/laundry room combo. This bathroom features a large walk-in shower and heated floors. With its stunning features, prime location, and thoughtful design, 6 Woodlawn Place could be the perfect place to call home. (id:58576)
O'grady Real Estate Brokerage
251 Colonel Douglas Crescent
Brockville, Ontario
From the moment you arrive at 251 Colonel Douglas Cres., you will quickly realize this is not your average 3 + 1 bedroom, 2 storey home, with the meticulous landscaping & stone walkway that leads you into a residence that has been professionally presented. The main floor offers a large eat-in kitchen,w/granite countertops, stainless steel appliances & ample cabinetry. The open-concept formal living room-dining room & cozy family room gives you substantial space for family & friends to gather together. Upstairs, a large primary offers an updated 3 pc. ensuite, along with 2 sizeable bedrooms & 4 pc. bathroom. The lower level presents a plus one bedroom, tons of storage, utility room, laundry & 2 pc. bath. The spectacular feature is a backyard oasis. From the kitchen, you will cross through a screened-in deck, & escape to the most serene & private oasis, complete with an inground salt water pool, stunning stonework, BBQ gazebo, & pool shed, creating your very own staycation destination. (id:58576)
Royal LePage Proalliance Realty
2317 Terravita Drive
Niagara Falls, Ontario
Our Stunning Cascata Model Home is ready for a new owner. Nestled in one of Niagara's most sought after locations. This exceptional home is finished top to bottom with loads of extras. Starting with 5 Bedrooms, 4 baths, a finished basement, soaring 10-foot ceilings on the main floor and 9-foot ceilings on the second. Boasting a gourmet chefs kitchen with high-end Jenn-Air appliances, cambria quartz countertops, quartz backsplash, window bench in dinette area, huge island, an abundance of cabinets and plenty of natural light in your open concept layout. Upstairs you are greeted to your primary suite with a luxurious spa-like 5-piece ensuite bath & walk in closet, 3 other bedrooms, another 5 pc bath and convenient laundry room. The lower level is finished with a large rec room, a bedroom, 3 pc bath and storage area. Numerous upgrades include stone and stucco exterior, 8' doors, engineered hardwood, porcelain tile, gas fireplace in living room, paver driveway, irrigation system, pot lights, front garden and so much more. Looking to entertain and relax your outdoor living features a covered concrete patio finished with glass railings and a fully fenced yard. Within close proximity to Niagara-on-the-Lake, award winning restaurants, wineries, golf courses, shopping, schools, designer outlet, grocery stores, walking trails, casinos, off-leash dog park along with many other amenities. Don't hesitate to view the luxurious lifestyle that Terravita has to offer. (id:58576)
RE/MAX Niagara Realty Ltd
78 Terravita Drive
Niagara Falls, Ontario
WHEN YOU BUILT WITH TERRAVITA THE LIST OF LUXURY INCLUSIONS ARE ENDLESS. THE VIGNETO MODEL is a fantastic Bungalow Loft layout with a Primary Bedroom on the Main Level and a 2nd Bedroom on the upper level. One of the best features of this home is the upper level Loft area that overlooks the entire main floor. This Prestigious Architecturally Controlled Development is located in the Heart of North End Niagara Falls. This home has many features starting with a spacious main floor layout which features a large kitchen w/gorgeous island, dining room area, 2pc bath and living room with walkout patio doors to the covered deck. Where uncompromising luxury is a standard the features and finishes Include 10ft ceilings on main floor, 9ft ceilings on 2nd floors, 8ft Interior Doors, Custom Cabinetry, Quartz countertops, Hardwood Floors, Tiled Glass Showers, Oak Staircases, Iron Spindles, Gas Fireplace, 40 LED pot lights, Covered Concrete Rear Decks, Front Irrigation System, Garage Door Opener and so much more. This sophisticated neighborhood is within easy access and close proximity to award winning restaurants, world class wineries, designer outlet shopping, schools, above St. Davids NOTL and grocery stores to name a few. If you love the outdoors you can enjoy golfing, hiking, parks, and cycling in the abundance of green space Niagara has to offer. OPEN HOUSE EVERY SATURDAY/SUNDAY 12:00-4:00 PM at our beautiful model home located at 2317 TERRAVITA DRIVE or by appointment. MANY FLOOR PLANS TO CHOOSE FROM. (id:58576)
RE/MAX Niagara Realty Ltd
Lot 75 Terravita Drive
Niagara Falls, Ontario
WHEN YOU BUILT WITH TERRAVITA THE LIST OF LUXURY INCLUSIONS ARE ENDLESS. THE CASTELLO MODEL is a large fantastic layout with 4 bedrooms, 4 bathrooms, an upper level family room and convenient laundry room making it the perfect family home. This Prestigious Architecturally Controlled Development is located in the Heart of North End Niagara Falls. Starting with a spacious main floor layout which features a large eat in kitchen w/gorgeous island, dining room, 2pc bath and living room with a walkout. Where uncompromising luxury is a standard the features and finishes Include 10ft ceilings on main floor, 9ft ceilings on 2nd floors, 8ft Interior Doors, Custom Cabinetry, Quartz countertops, Hardwood Floors, Tiled Glass Showers, Oak Staircases, Iron Spindles, Gas Fireplace, 40 LED pot lights, Covered Concrete Rear Decks, Front Irrigation System, Garage Door Opener and so much more. This sophisticated neighborhood is within easy access and close proximity to award winning restaurants, world class wineries, designer outlet shopping, schools, above St. Davids NOTL and grocery stores to name a few. If you love the outdoors you can enjoy golfing, hiking, parks, and cycling in the abundance of green space Niagara has to offer. OPEN HOUSE EVERY SATURDAY/SUNDAY 12:00-4:00 PM at our beautiful model home located at 2317 TERRAVITA DRIVE or by appointment. MANY FLOOR PLANS TO CHOOSE FROM. (id:58576)
RE/MAX Niagara Realty Ltd
3844 Chippawa Parkway
Niagara Falls, Ontario
This remarkable property effortlessly marries historic charm with modern sophistication. the preserved timeless exterior leads to four fully renovated units that maintain classic character with a contemporary edge. The main floor spans 1208 sq ft, offering 3 spacious bedrooms, 2 bathrooms, and a full kitchen. The second floor features 2 bedrooms, 1 bathroom, and a kitchen across 1003 sq ft. A bright, 554 sq ft open-concept studio on the third floor, complete with a kitchen, serves as a peaceful retreat. The basement, with a private entrance, includes a 1058 sq ft unit with 2 bedrooms, 1 bathroom , a cozy living space, and a kitchen. Set on a generous 90x165 foot lot, this home boasts two patios and a large front veranda, perfect for outdoor enjoyment. Located in a tranquil, family-friendly neighborhood just 8 minutes from Niagara Falls, the property offers endless possibilities with four kitchens, ample parking, and Tourist Commercial zoning, ideal for rentals or multi-gen living. (id:58576)
RE/MAX Niagara Realty Ltd
33 June Callwood Way
Brantford, Ontario
Welcome to 33 June Callwood Way, a luxurious end-unit townhouse located in the West End of Brantford. This home features modern curb appeal and loads of upgrades, offering 3 bedrooms, 2.5 bathrooms and a single car garage. Step inside to find freshly painted interiors (2024) and elegant LVP flooring flowing seamlessly through the main level. The open concept main floor plan is perfect for entertaining families and friends. The kitchen offers modern white cabinetry, quartz countertops, an island and stainless-steel appliances. The dining room comfortably seats 6 people and the living room has patio doors leading to the back deck. The main floor is complete with a conveniently placed powder room. Upstairs the spacious primary bedroom has a walk-in closet and ensuite bathroom featuring a stand-alone shower. This floor offers 2 additional bedrooms, a full bathroom and upper floor laundry for convenience. Check out the feature sheet for more information! (id:58576)
Revel Realty Inc
116 Terrace Hill Street
Brantford, Ontario
If you are looking for a large home with multi family/inlaw potential on a huge lot then this is the property for you! This one of a kind home is located in the desirable Terrace Hill area of Brantford. Situated on a 70 foot wide lot with a view of the city from the back yard. This 2 storey home boasts over 3000 sq feet of finished living space on three levels with a unfinished attic that offers additional potential. The home consists of 2 separate units. The owner's main floor unit has a spacious entry way with access to a oversized double car garage (30.7x24.8 feet). The living rm, dining rm and kitchen spans the back of the home and is a very large with loads of oak cabinetry, expansive counter space, eating area and patio door walk out to the deck overlooking the well manicured yard. There are 3 generous bedrooms, 4 piece bath and a Den. There are two staircases to the basement as there was an addition to this home 25 years ago. The lower level offers a 2nd kitchen, cold cellar, 3 piece modern bath, mechanical room, laundry room and a recreation room. The upper unit is currently rented out and is immaculate condition with gleaming hardwood flooring, historical woodwork and trim accenting every room. Boasting 2 bedrooms, a 4 piece bathroom, kitchen, living room and a walk up staircase to an unfinished attic perfect for storage. The large private driveway could accommodate up to 5 vehicles. Roof reshingled in 2013. Hi-efficiency f/air gas furnace (2024), C/air and recently updated railings on the sprawling covered front porch. This is truly a unique home with so much to offer for a large family or someone looking to have an amazing income property. Very central location close to the BGH, schools, parks, shopping and Hwy 403. (id:58576)
RE/MAX Twin City Realty Inc
116 Terrace Hill Street
Brantford, Ontario
If you are looking for a large home with multi family/inlaw potential on a huge lot then this is the property for you! This one of a kind home is located in the desirable Terrace Hill area of Brantford. Situated on a 70 foot wide lot with a view of the city from the back yard. This 2 storey home boasts over 3000 sq feet of finished living space on three levels with a unfinished attic that offers additional potential. The home consists of 2 separate units. The owner's main floor unit has a spacious entry way with access to a oversized double car garage (30.7x24.8 feet). The living rm, dining rm and kitchen spans the back of the home and is a very large with loads of oak cabinetry, expansive counter space, eating area and patio door walk out to the deck overlooking the well manicured yard. There are 3 generous bedrooms, 4 piece bath and a Den. There are two staircases to the basement as there was an addition to this home 25 years ago. The lower level offers a 2nd kitchen, cold cellar, 3 piece modern bath, mechanical room, laundry room and a recreation room. The upper unit is currently rented out and is immaculate condition with gleaming hardwood flooring, historical woodwork and trim accenting every room. Boasting 2 bedrooms, a 4 piece bathroom, kitchen, living room and a walk up staircase to an unfinished attic perfect for storage. The large private driveway could accommodate up to 5 vehicles. Roof reshingled in 2013. Hi-efficiency f/air gas furnace (2024), C/air and recently updated railings on the sprawling covered front porch. This is truly a unique home with so much to offer for a large family or someone looking to have an amazing income property. Very central location close to the BGH, schools, parks, shopping and Hwy 403. (id:58576)
RE/MAX Twin City Realty Inc
370 Eastbridge Boulevard Unit# 3
Waterloo, Ontario
Business for Sale: Biryani Bar Franchise - Exceptional Restaurant Opportunity in Waterloo. Here’s your chance to own a thriving Biryani Bar Franchise in the heart of Waterloo! This well-established restaurant is strategically located near Rim Park, a high-traffic area surrounded by growing residential communities. The prime location guarantees strong foot traffic and a loyal customer base, making it an ideal spot for business success. This business sale includes a fully leased, turnkey restaurant space—ready for you to step in and begin operations immediately. As part of the franchise opportunity, you'll receive valuable inventory, ensuring a smooth transition and seamless operations from day one. Biryani Bar offers both dine-in and takeout options, catering to a wide range of customers. Additionally, the restaurant is integrated with popular delivery platforms like Uber Eats, DoorDash, and SkipTheDishes, giving you the potential to reach even more customers. Owning a Biryani Bar Franchise means stepping into a proven business model with brand recognition and support. Don’t miss out on this exciting opportunity to own a well-positioned, fully-equipped restaurant in one of Waterloo's most promising areas! (id:58576)
Century 21 Grand Realty Inc.
8411 Russell Road
Ottawa, Ontario
Custom family home, located on a premium lot of almost an Acre, just outside of Navan! This 4+3 bedroom boats approx. 6500 sq ft of space, an indoor pool, in-law suite, lots of parking and is a great option for large families or those looking to run their business at home with ease! Well maintained throughout offering large principal rooms, good sized bedrooms, a fully finished basement...there's lots to love. The indoor pool, with hot tub & sauna area, is a great spot for year round relaxation! Large detached building is currently used for storage. Recent updates include front entrance stairs (2021), updated basement (2022), pool painted(2022), kitchen windows (2022). Outside plenty of green space awaits; whether you have a green thumb or pets who like to roam it is sure to be enjoyed! Rural Heavy Industrial Zoning is a rare find with lots of opportunities! Easy to view! (id:58576)
Exp Realty
294 Espin Heights
Ottawa, Ontario
Discover the allure of this two-storey, lower level stacked condo, nestled in the heart of Barrhaven. This home boasts an open concept design that includes a spacious kitchen featuring ample cabinets and counter space, perfect for culinary adventures. The seamless flow into the living and dining rooms makes it ideal for entertaining. Retreat to the primary bedroom, complete with an ensuite bathroom for ultimate privacy. A second bedroom offers wall-to-wall closets alongside a full bathroom. Plus, enjoy the convenience of a main floor powder room. Close to Stonebridge Golf Club, Minto Recreation Centre, Barrhaven's schools, parks, medical facilities, local shops and other great amenities. This 2-bedroom, 3-bathroom gem is waiting for you., Flooring: Hardwood, Flooring: Carpet Wall To Wall (id:58576)
RE/MAX Hallmark Realty Group
1017 Moore Street
Brockville, Ontario
This house is not built. Images of a similar model are provided, however variations may be made by the builder. **An Open House will be held at 1 Duke Street on Saturday, January 11th from 2:00pm to 4:00pm.** Nestled in a prime location just minutes from Hwy 401 and surrounded by local amenities, the Stratford model by Mackie Homes, offers both convenience & style. Boasting 2,095 sq. ft. of living space, this home features a bright, open-concept layout with 3 bds, 3 bths & an oversized single-car garage. The kitchen, complete with a centre island, granite countertops, a pantry & a versatile office nook, is perfect for both everyday living & entertaining. The dining room seamlessly extends to the sundeck & backyard, offering the perfect indoor-outdoor flow for hosting or relaxing outdoors. Upstairs, the primary bd features a walk-in closet and a 5-pc ensuite. Two additional bds, a family bth & a laundry room complete the 2nd level., Flooring: Mixed (id:58576)
Royal LePage Team Realty
203 - 659 Sue Holloway Drive
Ottawa, Ontario
Ready to fall in love? This chic 1-bed, 1-bath unit, in a desirable low-rise building with elevator, is calling your name! Step inside & be wowed by sleek luxury vinyl floors & a bright, modern kitchen that's perfect for showing off your culinary skills. Whether hosting friends or just kicking back, the open-concept design & natural sunlight make it feel like home. But that's not all! Enjoy your private balcony with no rear neighbors ideal for sipping your morning coffee or unwinding after a long day. Located in the heart of Barrhaven, you can walk to Goodlife or Movati for a workout, grab a bite at nearby restaurants, or indulge in some retail therapy all just steps away! Commuting? No problem! With rapid transit options and your own parking spot, it's smooth sailing. Plus, with low condo fees, this is a sweet deal for first-time buyers, downsizers, or savvy investors. Don't wait to make this gem your new home! 24 hours irrevocable on offers **** EXTRAS **** Flooring: Vinyl, tile (id:58576)
Right At Home Realty
113 Clarendon Avenue
Ottawa, Ontario
OPEN HOUSE SATURDAY JANUARY 11th, 11:00am - 1:00pm. This exceptional quality, urban semi-detached build is located in the highly sought after area of Wellington Village. This 3 bedrm + study (or 4th bedrm) has an attached garage which includes an electric car charging station. This unique home was built by an award winning architect for his personal use, with a careful blend of the sustainability features of the owner versus the market standard of construction. Flooring is hardwood, and laminate. This home boasts insulated concrete form walls [ICF] from foundation footing all the up to the roof trusses, which is known to maximize important aspects of living conditions such as improved air quality, minimized heating/cooling costs, minimizes water & electricity consumption, as well as reduced lifestyle costs through maintenance free materials. Home has hardwood & porcelain tiles throughout, all counter tops & window ledges are finished in a gorgeous natural stone. Only steps away from Westboro & all its amenities. Photos were taken from before previous tenants moved in. (id:58576)
Royal LePage Team Realty
1261 Potter Drive
Brockville, Ontario
Flooring: Mixed, This house is under construction. Interior Images of a similar model are provided, however variations may be made by the builder. **An Open House will be held at 1 Duke Street on Saturday, January 11th from 2:00pm to 4:00pm.** Welcome to this beautifully designed, to be built semi-detached bungalow in Stirling Meadows. The Winchester Model, by Mackie Homes offers ~ 1377sq ft of AG living space, 2 bdrms, 2 bthrms & a 1-car garage. The interior is perfect for entertaining, accented by an open floor layout with a natural gas fireplace & a patio door to the covered porch. The kitchen boasts abundant cabinetry, granite countertops, a centre island & a storage pantry. Two bds are finished in wall to wall carpet, including the primary bd that is complete w/a walk-in closet & 3-pc ensuite w/a shower & single vanity. Set in a new community within easy reach to the 401 and Brockville's amenities including stores, restaurants & recreation. (id:58576)
Royal LePage Team Realty
6163 Elkwood Drive
Ottawa, Ontario
Flooring: Tile, Experience unparalleled elegance in this custom-built estate on a private, treed corner lot. The home features a grand foyer with an oak staircase and 18-foot ceilings, a gourmet kitchen with quartz countertops and luxury appliances, and an open-concept great room with a double-sided fireplace. The second level includes four bedrooms and a lavish master suite with a six-piece ensuite. The lower level offers a bright entertainment space with a full bar. Enjoy outdoor living on the expansive deck and backyard. This meticulously crafted home combines luxury and convenience in a serene neighborhood. Make it yours today!, Flooring: Hardwood, Flooring: Laminate (id:58576)
Exp Realty
34 - 1295 Ledbury Avenue S
Ottawa, Ontario
Beautiful condo in a well situated desired location. Unit located on a cul-de sac-, a great opportunity for investment property and first time home buyers. Unit is meticulously maintained by its owners in established neighborhood. Minutes to the new LRT community pool schools and nearby parks. Walking into the home you're greeted with ambiance of character from the seventies. Main floor has functional kitchen with cozy surrounding. Adjacent, you will find the dining and living area where you you sit and create your own living space alongside your loved ones. The upper level has three sizable bedrooms that share a family room. Lower level basement with a sitting desk area close by the kids games common room. The utility room shares some storage space as well. Make this home yours illuminating pride of ownership. (id:58576)
Royal LePage Team Realty
629 Monardia Way
Ottawa, Ontario
Welcome Home! This beautiful 4-bedroom END UNIT townhome in the heart of Avalon is sure to impress! The main level features a bright, open-concept floor plan with oversized windows, a cozy fireplace, and a chefs kitchen complete with stainless steel appliances, a chic tile backsplash, and a convenient breakfast bar overlooking the yard, perfect for entertaining.On the second level, the spacious Primary Bedroom boasts a walk-in closet and a gorgeous 3-piece ensuite with a relaxing soaker tub. Three additional large bedrooms provide plenty of space for family or guests. The fully finished lower level, complete with a full bathroom, offers even more room for recreation, hosting, or relaxing.Step outside to your private, fenced backyard oasisperfect for summer barbecues or unwinding after a long day. Located in the sought-after Orleans neighborhood, you'll be steps from parks, trails, trendy shops, restaurants, and more!This home truly has it all come see it for yourself and fall in love today! (id:58576)
Royal LePage Team Realty
831 Contour Street
Ottawa, Ontario
Welcome to 831 Contour Street, a beautifully upgraded 4-bedroom, 4-bathroom single-family home with a double-car garage, nestled in the family-friendly neighborhood of Trailsedge. This exceptional home offers a well-designed layout, blending formal and casual living spaces. The main floor features stunning hardwood floors and a spacious formal living and dining room, perfect for entertaining or family gatherings. The bright, eat-in kitchen boasts white shaker cabinets, stainless steel appliances, and a large island with a breakfast bar. Upstairs, you'll find a generous primary bedroom with a walk-in closet and a luxurious 5-piece ensuite, along with three additional spacious bedrooms and convenient second-floor laundry. The fully finished lower level includes a large recreation room and a 3-piece bath. Step outside to enjoy the newly built deck, fully fenced backyard, and a custom playhouse ideal for family fun and relaxation. **** EXTRAS **** shed, playhouse (id:58576)
Century 21 Action Power Team Ltd.
341 Big Dipper Street
Ottawa, Ontario
Welcome to this beautifully maintained 3-bedroom executive townhouse in the sought-after, family-friendly community of Riverside South, located on a peaceful, quiet street. Upon entering, you're greeted by a spacious foyer that leads into the bright and open-concept main floor. The family room boasts a vaulted ceiling and large floor to ceiling windows, filling the space with an abundance of natural light. Hardwood floors flow throughout the main level, complementing the upgraded kitchen, which features a large center island with bar seating, crisp white cabinetry, stainless steel appliances, durable hard quartz countertops under cabinet lighting and coffee station. From here, you have direct access to the outdoor space perfect for entertaining. Upstairs, you'll find two generously sized secondary bedrooms with large window, a full family bathroom, and a luxurious primary suite complete with a walk-in closet and a 4-piece ensuite for your ultimate comfort. The second level also includes a convenient laundry room. The fully finished basement offers a large recreation room, ideal for family gatherings or a home entertainment space and rough in for a bathroom. This home is being offered with the option to include all furniture. Please note: 24 hours required on all offers. As the home is owner-occupied, showings require a couple of hours notice for scheduling. (id:58576)
Royal LePage Team Realty
1070 Turner Drive
Brockville, Ontario
**An Open House will be held at 1 Duke Street on Saturday, January 11th from 2:00pm to 4:00pm.** Located in the new community of Stirling Meadows, Brockville, this detached bungalow offers convenience and comfort with easy access to Highway 401 and nearby shopping and amenities. The 'Stirling Hemlock Hip Roof' model by Mackie Homes provides approximately 1,539 sq. ft. of thoughtfully designed living space, featuring three bedrooms, two bathrooms, and an open-concept layout that enhances functionality and flow. The kitchen boasts generous cabinetry, sleek stone countertops, and a centre island that is perfect for casual dining. The dining room and great room create a welcoming space, complete with a cozy fireplace, and access to the sundeck and backyard that is ideal for outdoor enjoyment. Additional highlights include a dedicated laundry room and a family entrance with interior access to the oversized single garage. The primary bedroom is a private retreat with a walk-in closet and a beautifully designed 4-piece ensuite. (id:58576)
Royal LePage Team Realty
1005 Moore Street
Brockville, Ontario
**An Open House will be held at 1 Duke Street on Saturday, January 11th from 2:00pm to 4:00pm.** Welcome to 1005 Moore Street in Stirling Meadows, Brockville. With easy access to Highway 401 and nearby shopping amenities, this semi-detached home offers both a prime location and quality craftsmanship. The 'Thornbury 4-Bedroom Model' by Mackie Homes features approximately 1,868 sq ft of thoughtfully designed living space across all levels. Filled with natural light, the bright, open-concept interior is perfect for families and hosting. The kitchen, designed with a centre island, stone countertops, and a pantry, allows clear sightlines to the living and dining areas. Additional features include an exterior sundeck overlooking the backyard and an attached, oversized single garage. Upstairs, you will find four bedrooms, a family bathroom, and a convenient laundry room. The primary bedroom is complete with a walk-in closet and an ensuite bathroom. (id:58576)
Royal LePage Team Realty
250 Albert Street
Arnprior, Ontario
Nestled in a sought-after neighborhood with picturesque views of the Ottawa River, this charming home offers unparalleled convenience, just steps from downtown, schools, parks, hospitals, churches, a marina, boat launch, and scenic walking trails.The main level boasts an inviting open-concept layout, highlighted by a wood burning fireplace, spacious kitchen with granite countertops, and abundant cabinetry. The kitchen seamlessly connects to a generous walkout patio deck with an awning, perfect for outdoor entertaining. A sunroom addition (2011) provides a serene space for reading or a secluded home office coupled with a cozy gas fireplace. This level is further enhanced by a well-appointed mudroom, a convenient laundry area, and a powder room.Upstairs, you'll find three generously sized bedrooms along with a versatile flex space, ideal as a recreation room, fitness studio, office, or children's playroom. The large main bathroom features a skylight and a relaxing Jacuzzi tub. Situated on an expansive, landscaped lot with a fenced yard, the property includes large workshop / shed, interlock pathways and a driveway (2014), plus an additional paved driveway (2010). The dry basement offers ample storage and serves as a potential workshop. Other notable updates include a new furnace and AC (2013) and a roof replacement (2012). Fireplace in the sunroom is gas, and a new wood burning fireplace that was installed in the living room 2 years ago. Brand new workshop in the backyard, built this year. This home is a perfect blend of character, functionality, and location ready to welcome you home. ** This is a linked property.** (id:58576)
Coldwell Banker First Ottawa Realty
1343 Halton Terrace
Ottawa, Ontario
Welcome to this bright and open concept townhome in the heart of Kanata's North Business Park. The bright & open-concept main level showcases a large living room with cozy gas fireplace, an updated powder room, a dining area that connects to your kitchen w/ stainless steel appliances & plenty of counter & cabinet space. The 2nd level offers 2 big secondary bedroom, a full bath and a primary bedroom w/ walk-in closet & private 4pc ensuite. Adding more living space you find a spacious family room w/ electric fireplace in the basement along with a laundry room & handy storage area. The fully fenced backyard hosts a extra-large deck to entertain friends & family this summer. Other great features: Nest Thermostat & Nest Doorbell, EV Charger in garage, Parking for 3 cars, Living Room TV wall mount already installed for convenience. Within walking distance to the South March Conservation area, great schools, parks, biking/walking trails, public transit & tons of day to day amenities as well as easy access to the Richcraft Recreation Complex, Tanger Outlet Mall, Kanata Centrum, CTC & highway. Updated Furnace & A/C (2023), Shingles (2017) & New Deck (2023) (id:58576)
RE/MAX Affiliates Realty Ltd.
31 Scampton Drive
Ottawa, Ontario
OH- Sun 2-4. Nicely updated + spacious 3 bedroom, 3 bathroom sought-after Minto Manhattan freehold townhouse with large rec room! Great location in heart of ""Hi-Tech Alley"" close to shops, pubs, restaurants, parks, schools, Richcraft Rec Centre + public transit. The open-concept main level features elegant ceramic and hardwood flooring, ideal for comfortable living and entertaining, leads to a striking spiral staircase. Upstairs, you'll discover two generously sized bedrooms and a primary suite complete with a walk-in closet and private ensuite. The fully finished basement boasts a spacious living area with a cozy gas fireplace and a large window that floods the space with natural light. This home seamlessly combines style, comfort, and functionality, making it an exceptional choice for modern living. Many recent updates include: 2018 - Furnace & AC. 2020 - Roof & Gutters, Painted thru-out, SS Fridge, SS Dishwasher, Light Fixtures. 2021- Patio. 2022 - Toilets, Powder Room, Entry Tile, Garage Tire Racks. 2023 - Washing Machine. 2024 - Yard Sod & Chain-Link Fence. The pride of ownership is evident. Call today for a private showing before it's too late. 48 hour irrevocable on all offers. (id:58576)
Right At Home Realty
34 Staples Boulevard W
Smiths Falls, Ontario
Welcome to this stunning, end-unit townhome nestled in the highly desirable Bellamy Farms community! This multi-level, 3-bedroom, 2.5-bathroom home offers a modern, spacious layout with thoughtfully designed features for comfortable living. On the third floor, the primary suite serves as a peaceful retreat, complete with an 4-piece ensuite bathroom, a spacious walk-in closet, and conveniently located laundry room just of the primary bedroom. The second floor hosts bedrooms 3 and 4 with a conveniently placed 4-piece bathroom. The main living space is flooded with natural light, featuring soaring ceilings and a warm, inviting atmosphere. The beautifully finished kitchen boasts sleek, soft-close cabinetry, stainless steel appliances, and a sophisticated design perfect for entertaining.The finished basement, with its high ceilings, adds an extra layer of coziness, making it ideal as a family or rec room. This home comes equipped with a brand-new central vacuum system and is still under TARION 7 year warranty, giving you peace of mind. Enjoy privacy, modern style, and the convenience of being close to all amenities this home is ready to welcome you! (id:58576)
Royal LePage Team Realty

