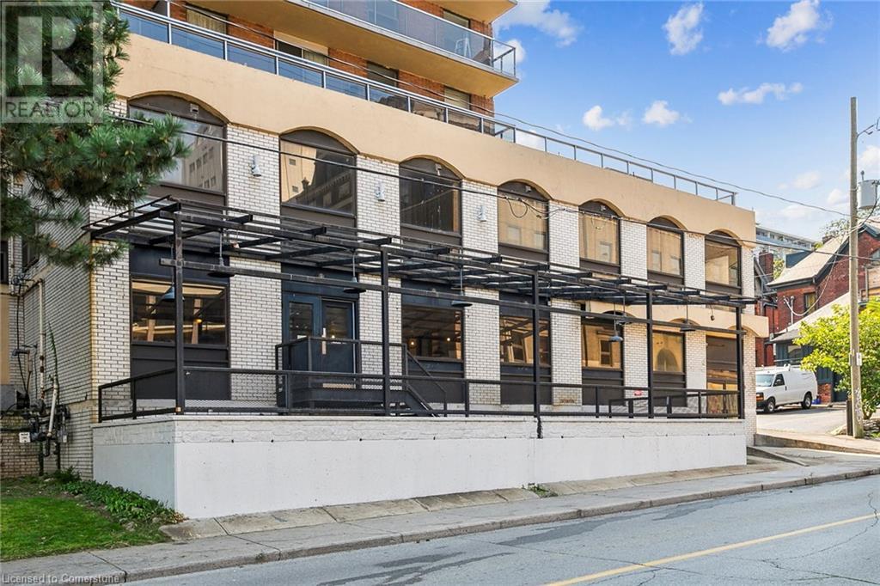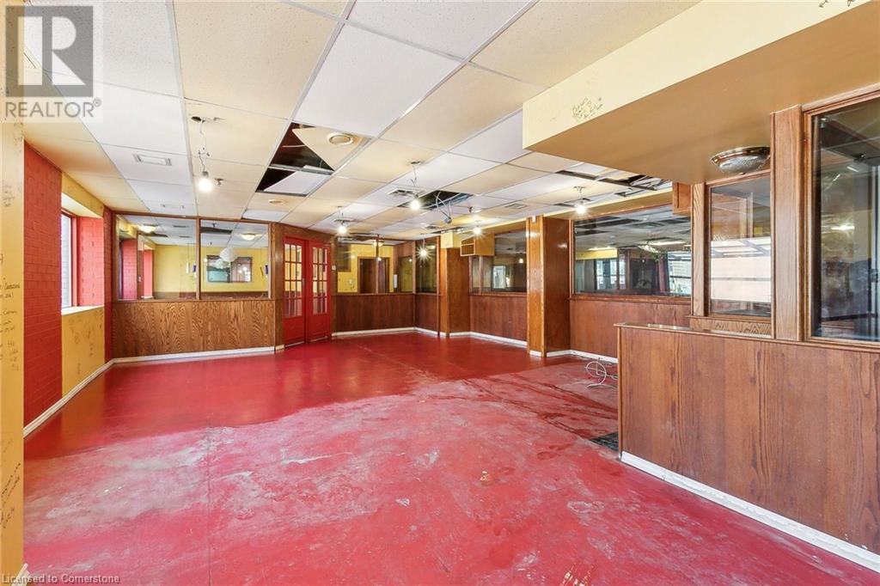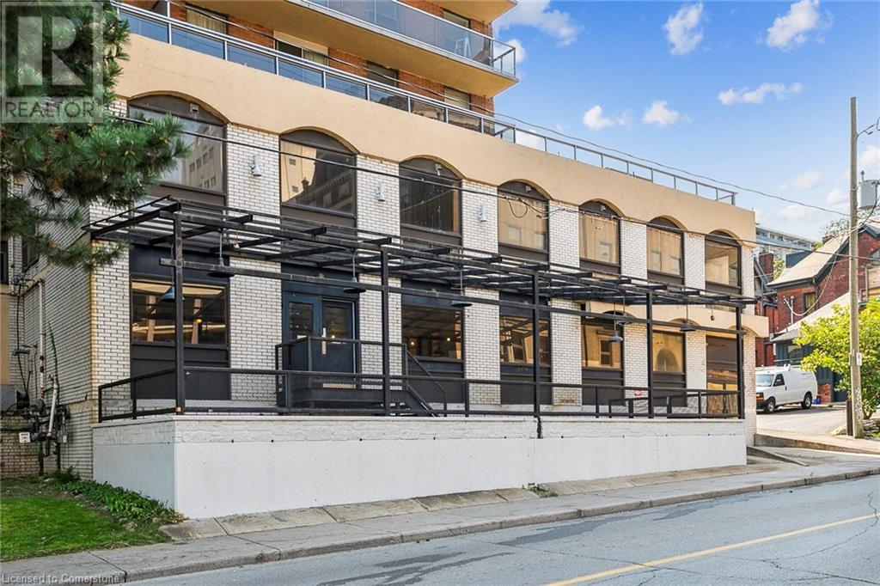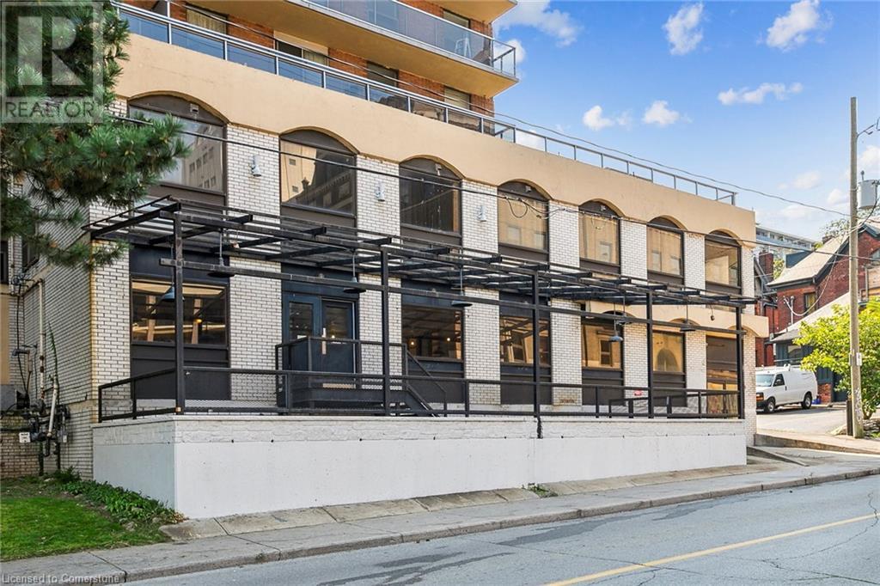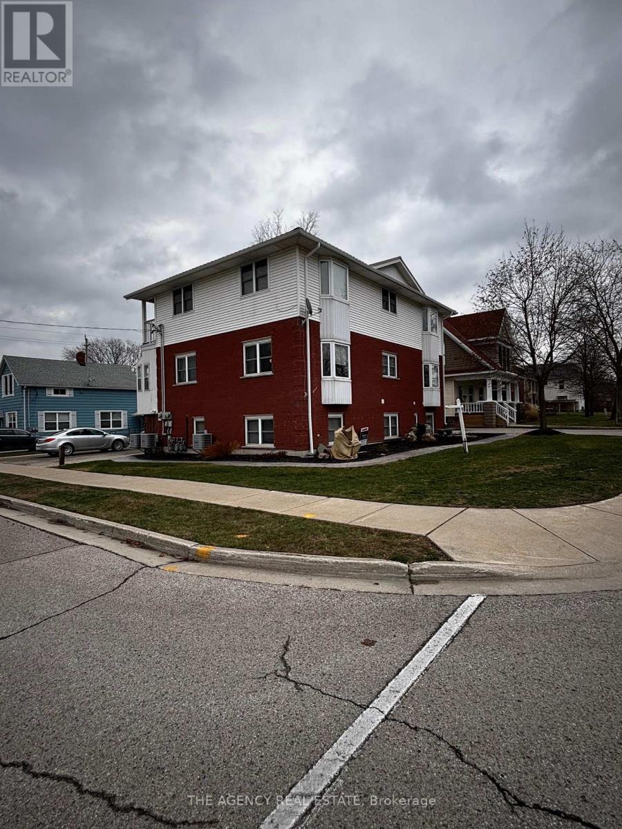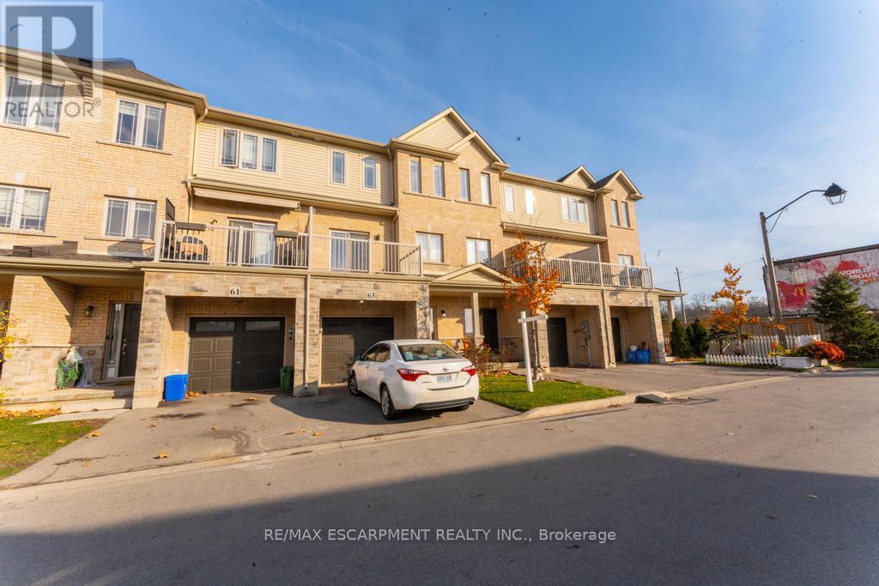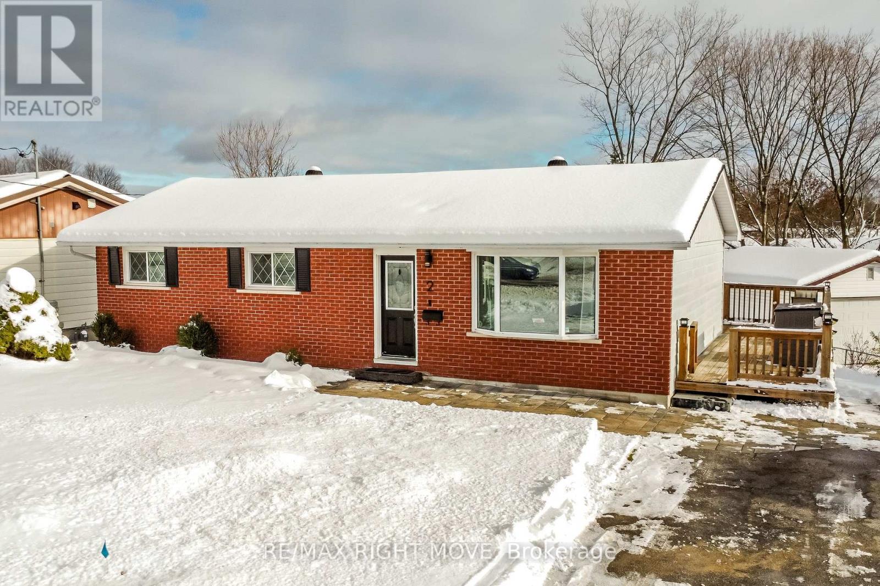150 Hughson Street S Unit# 1c
Hamilton, Ontario
Opportunity to lease a 1,000 SF ground-floor retail unit in a rapidly developing part of Hamilton. With residential units above and located near the hospital, the space benefits from strong foot traffic. The unit offers flexible layout options, including the potential for both interior and exterior dining. C5 zoning allows for a wide variety of retail/office uses. (id:58576)
Colliers Macaulay Nicolls Inc.
150 Hughson Street S Unit# 1c
Hamilton, Ontario
Opportunity to lease a 1,000 SF ground-floor office unit in a rapidly developing part of Hamilton. With residential units above and located near the hospital, the space benefits from strong foot traffic. The unit offers flexible layout options, including the potential for both interior and exterior dining. C5 zoning allows for a wide variety of office/retail uses. (id:58576)
Colliers Macaulay Nicolls Inc.
150 Hughson Street S Unit# 1b
Hamilton, Ontario
Opportunity to lease a 2,000 SF ground-floor retail unit in a rapidly developing part of Hamilton. With residential units above and located near the hospital, the space benefits from strong foot traffic. The unit offers flexible layout options, including the potential for both interior and exterior dining. C5 zoning allows for a wide variety of retail/office uses. (id:58576)
Colliers Macaulay Nicolls Inc.
150 Hughson Street S Unit# 1a
Hamilton, Ontario
Opportunity to lease a 4,058 SF ground-floor office unit in a rapidly developing part of Hamilton. With residential units above and located near the hospital, the space benefits from strong foot traffic. The unit offers flexible layout options, including the potential for both interior and exterior dining. C5 zoning allows for a wide variety of office/retail uses. (id:58576)
Colliers Macaulay Nicolls Inc.
1 - 59 Douglas Avenue N
Ottawa, Ontario
3 Bed 2 Bath Basement Walk-out unit offers an expansive 1,500 square feet in the heart of Beachwood Village. Contemporary finishes accompany an open-concept unit. Hardwood flooring, Radiant floor heating throughout the unit, excellent soundproofing between units, in-unit washer and dryer, fully landscaped private backyard, High-quality building with respectful and professional tenants in one of the most sought-after neighborhoods in Ottawa. Walking distance to shops, amenities, and transit. Parking and Hydro are not included. (id:58576)
Tru Realty
10 Melanie Crescent
Ottawa, Ontario
Flooring: Tile, Flooring: Vinyl, Freshly updated 3-bedroom, 1.5-bathroom semi-detached home in Kanata's family-friendly Glen Cairn neighbourhood. This excellent location is close to elementary and secondary schools, an arena, sports fields, a library, and a swimming pool. The home features a modernized kitchen with stainless steel appliances, brand-new flooring throughout, and a cozy partially finished basement offering bonus flex space perfect for a home office, theatre, or playroom. Don't miss this opportunity—book your showing today!, Flooring: Carpet W/W & Mixed (id:58576)
Unreserved Brokerage
120 Rolph Street
Tillsonburg, Ontario
Spacious 2 bedroom unit available downtown Tillsonburg in desirable area. All updated flooring, fixtures, paint, appliances and more. This safe and well located property is walking distance to grocery, hospital, trails, golf, Tillsonburg town centre mall and much more. With this rare find of having in-unit laundry, with such a spacious feel makes this very desired for the downtown core of Tillsonburg. (id:58576)
The Agency Real Estate
720 Hillcrest Drive
London, Ontario
Welcome to 720 Hillcrest Drive located in the prestigious Westmount Hills neighbourhood offering the best of both worlds: a peaceful neighborhood setting with easy access to amenities and top-rated schools. This 2674 sq ft ranch bungalow, built in 1957, exudes the charm and character that truly makes ""a house, a home"". Sitting on just over 0.4 acres, this mid-century gem offers a unique blend of nostalgia and comfort that is sure to captivate anyone who steps inside. Generous-sized living & dining room w/gas fireplace and 4 large windows makes it an inviting area for all occasions. The kitchen's well designed layout (crafted by Braams) is fully equipped w/custom cabinetry, granite countertops, center island, SS appliances and wood burning fireplace. Large windows provide breathtaking views of the perennial gardens creating a peaceful vibe while meal prepping. 3-season screened in sunroom awaits directly off the kitchen for your enjoyment. Primary bedroom offers plenty of storage with 2 separate closet options: one walk-in & the other cedar-lined. 3pc ensuite w/granite countertop, vanity, heated towel bar and barrier free shower. 2nd & 3rd bedrooms are perfect for family members & overnight guests. Updated 4pc bath w/jetted tub and granite countertop. The family room is a delightful space that combines comfort with functionality; floor to ceiling windows, heated floors, gardener area w/sink and direct access to both breezeway/garage & backyard. Finished attic loft offers many options for your needs; children's play area, cozy den, reading nook, etc. Separate laundry room is bright and cheerful. Double garage & interlock driveway w/parking for 6. Expansive yard provides oodles of space for children to play, gardening enthusiasts to cultivate or simply to enjoy the beauty of nature. Whether you're searching for a family home or a tranquil retreat, this property is an exceptional choice offering a unique blend of warmth and elegance - book your private showing today! (id:58576)
Thrive Realty Group Inc.
78 Forest Avenue
St. Thomas, Ontario
Charming 1 1/2 storey home on a quiet tree lined st., south St. Thomas. Enjoy the exceptionally large fenced and landscaped yard. Lg covered deck with outdoor kitchen, dining and lounge areas. Cozy wood cabin with hydro plus a storage shed. The windows have been replaced and updated. Hardwood floors throughout except the kitchen and bath rooms. Furnace and Air conditioner are now owned, not a rental. Large side entry mud room with main floor laundry and storage. Private double wide driveway. (id:58576)
Century 21 Heritage House Ltd
40 Greenwood Crescent
Kawartha Lakes, Ontario
Lovely 2 Bedroom + 1 Full Bath for Rent in the Western Trent Subdivision, Fully Furnished Upstairs With New Furniture-Beds, Mattresses And Futon. 90 Min. Drive From Toronto. Perfectly Placed On A Large Lot In Sought After Lakeside Community With Lake Access Directly Through Your Private Back Yard. Just Steps From Canal Lake & Trails. A Great Place To Enjoy Nature & Tranquility With Beautiful Neighbourhood-Western Trent Golf Club Is Close By. 20 Minutes To Orillia, 35 Minutes To Lindsay. Pre-Qualification Package to be sent to you before viewing. (id:58576)
RE/MAX Country Lakes Realty Inc.
63 Crossings Way
Hamilton, Ontario
This beautiful 3-story townhouse is thoughtfully designed to combine functionality and elegance, offering a layout perfect for modern living. The main floor features a private bedroom and full bathroom, providing a versatile space ideal for guests, in-laws, or a home office. Moving to the second floor, you'll find an open-concept kitchen with sleek countertops, and ample cabinet space, seamlessly flowing into a bright and spacious family room perfect for relaxing or entertaining. A convenient powder room is also located on this floor. The third floor is a private retreat, boasting three generously sized bedrooms, including a luxurious primary suite with an en-suite bathroom for ultimate comfort and privacy. Two additional bedrooms share a full bathroom, making it an ideal setup for family or guests. With contemporary finishes throughout, ample storage, and a prime location close to shopping, dining, and parks, this townhouse offers the perfect blend of practicality, style, and convenience. (id:58576)
RE/MAX Escarpment Realty Inc.
2 Walker Avenue
Orillia, Ontario
Beautifully Renovated Bungalow with Legal Walk-Out Apartment. This tastefully updated bungalow offers modern comfort and functionality, featuring a fully legal walk-out basement apartment. Main Floor: A stunning, updated kitchen with a spacious island, granite countertops, and contemporary finishes. An open-concept living and dining area that flows seamlessly to a newly upgraded deck, perfect for entertaining. Three generously sized bedrooms, complemented by a luxurious, fully renovated 5-piece bathroom with double sinks. A convenient laundry closet is also located on this level. Walk-Out Basement Apartment: Accessible through a separate entrance near the front door and the walk-out. Features a large bedroom with a walk-in closet, a spacious living room, and a fully equipped kitchen. A walk-out to the private backyard makes this space bright and inviting. Updated with luxury vinyl plank flooring for a modern touch. Additional Features: Recently upgraded flooring throughout, with laminate on the main floor and luxury vinyl plank in the basement. The legal basement apartment is currently rented, offering an excellent income opportunity. The furnace is equipped with an InnovairFlex 4-Wire Duct Smoke Detector for added safety. The unfinished laundry room includes coin-operated washer and dryer units and sprinklers for added convenience and safety. This property is perfect for families or investors, blending stylish renovations with practical features in a desirable location. There is also a detached 10' X 16' (approximately) insulated shed/shop with a 240v supply. Occupancy inspection dated 2019-02-08 for 2nd unit. (id:58576)
RE/MAX Right Move

