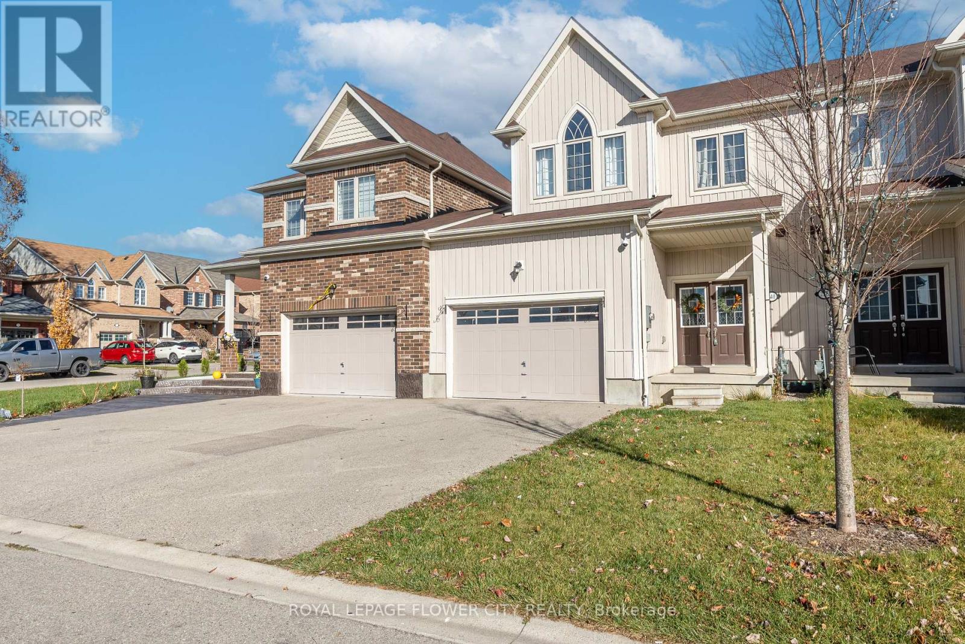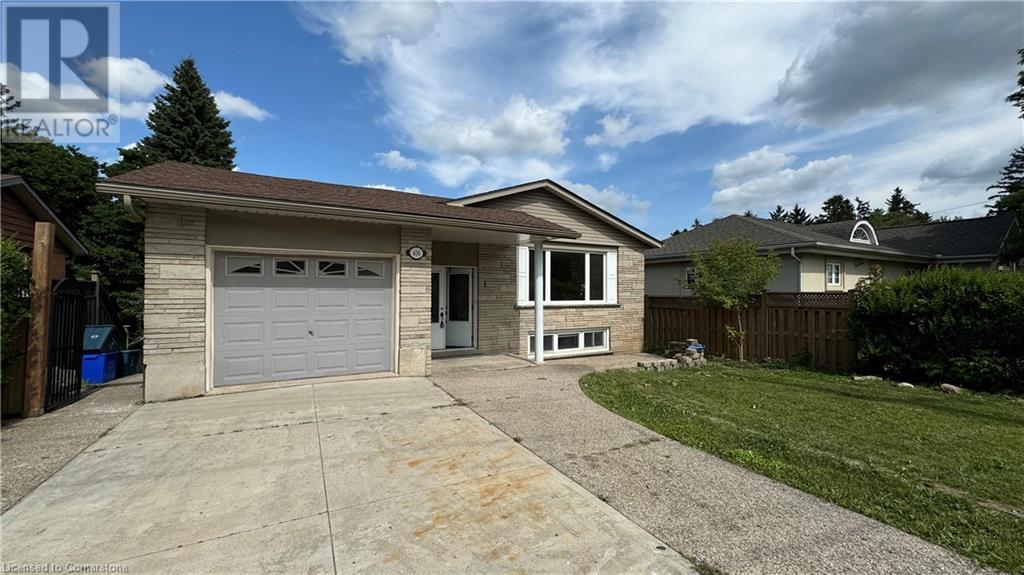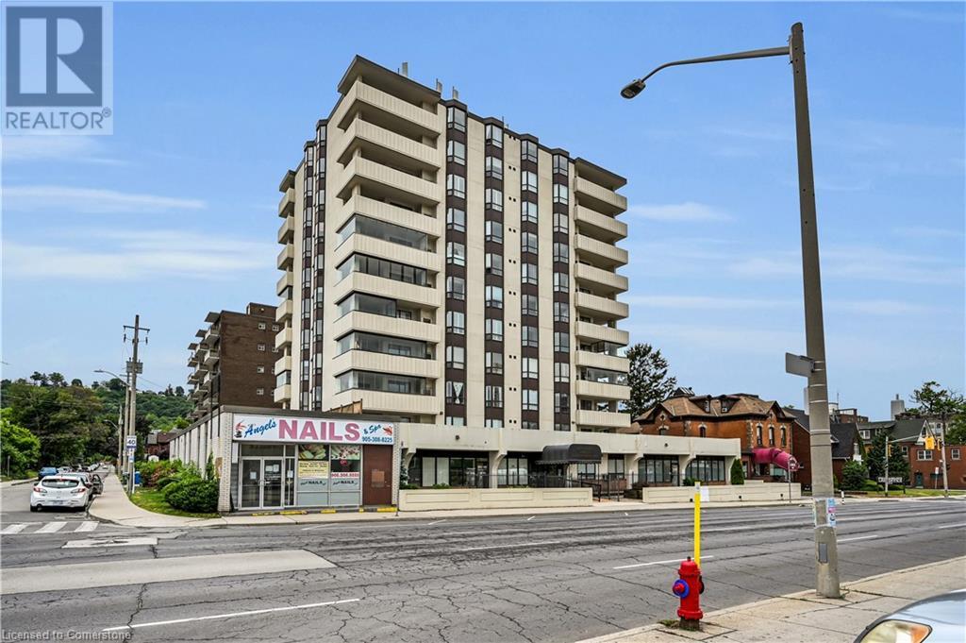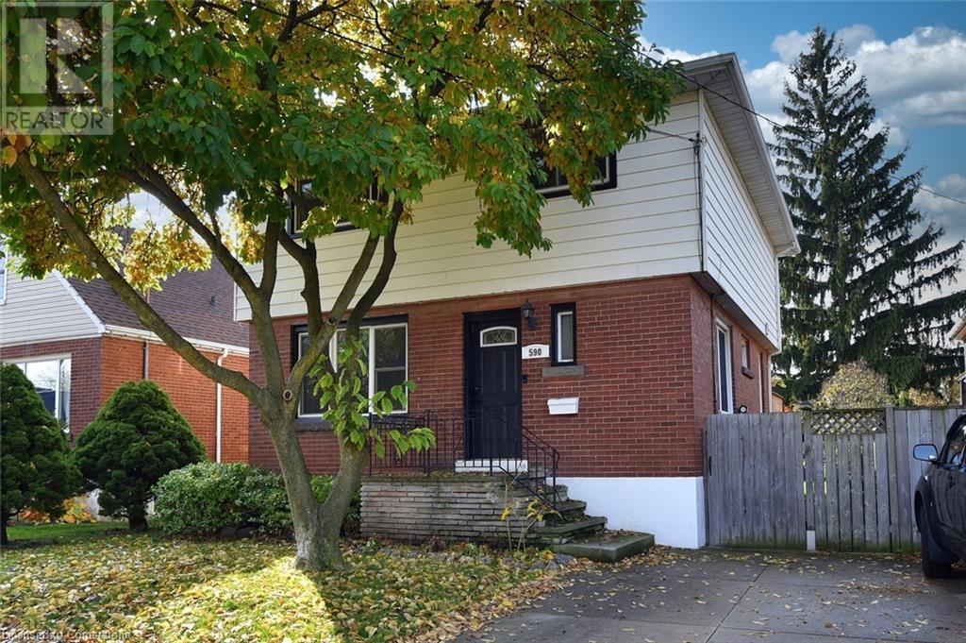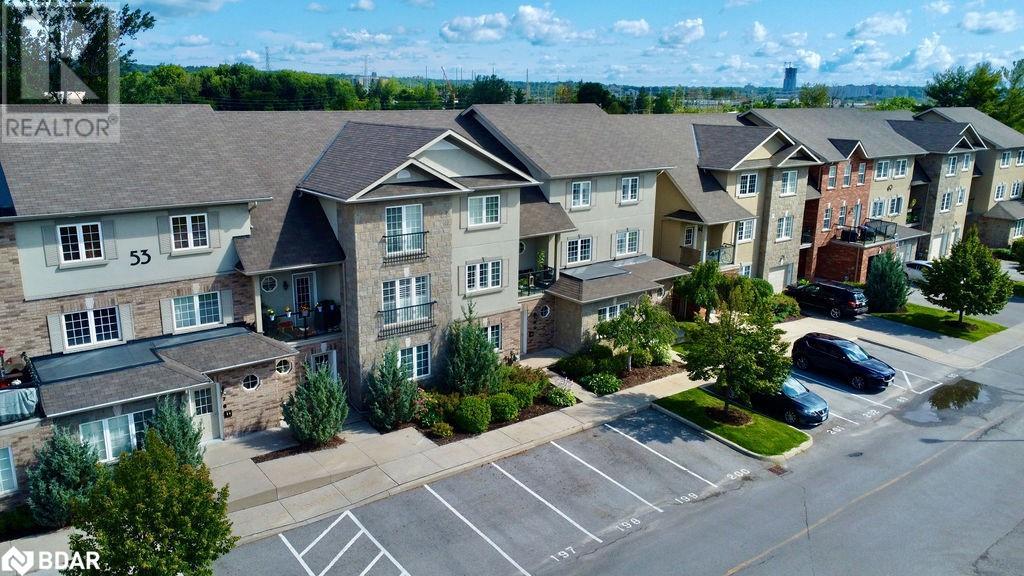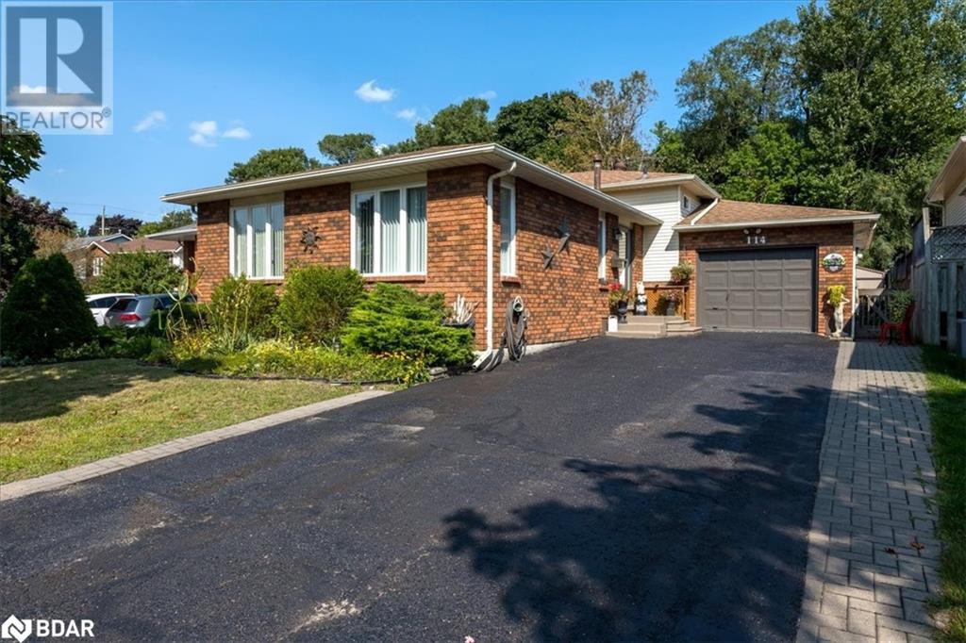240 Palmer Lane
Woodstock, Ontario
3 bedrooms 3 washrooms Townhouse In A Fast Growing Woodstock Community. Good for 1st time buyer or investors. Bright Open Concept Floor Plan With Living And Dining Combined. Granite Countertops. hardwood on main floor and oak stairs. Direct Access To Garage From House. Great Neighbourhood, Quiet And Child Safe Street. Close To Schools and plaza. Few Mins Drives To Hwy 401 & Toyota Woodstock Plant. **** EXTRAS **** s/s Appliances, A/C Included. (id:58576)
Royal LePage Flower City Realty
406 Erb Street W Unit# 1
Waterloo, Ontario
Prime Location in Waterloo! Amazing, very spacious 3 bedroom, 1 bathroom main level apartment for lease. Amenities included: Private entrance to apartment, bathroom with a double sink, insuite laundry, bonus room in the basement, single car garage and access to the large backyard. Walking distance to shopping and other amenities. (id:58576)
Red And White Realty Inc.
406 Erb Street W Unit# 2
Waterloo, Ontario
Prime Location! Spacious and bright 3 bedroom, 2 bathroom basement apartment for lease. Guests will appreciate thepowder room while you can unwind in the large 3 piece bathroom after a long day. Amenities included a private entrance, a renovatedkitchen, insuite laundry and access to the shared backyard with large shed. Walking distance to shopping and other amenities. (id:58576)
Red And White Realty Inc.
48 Anderson Street
Woodstock, Ontario
Welcome to 48 Anderson St – the perfect family-friendly home with a fully fenced, private backyard, ideal for enjoying outdoor moments together. This home offers a well-designed main floor, featuring convenient main-floor laundry, a powder room, and an entrance directly from the attached garage. The open-concept living and dining areas flow effortlessly, with patio doors leading to a deck (added in 2017) that’s perfect for relaxing or entertaining. The kitchen boasts granite counters and a breakfast bar, along with sleek stainless steel appliances. Upstairs, you’ll find a spacious master bedroom, two additional bedrooms, and a full bath. The finished lower level offers a cozy family room and an extra full bath, providing an ideal retreat. With a recently updated roof (2018) and quick access to the 401 for easy commuting, this home truly has it all. Driveway resealed in 2024. Hot tub new in 2021 and new cover and filter in 2024. (id:58576)
Century 21 Heritage House Ltd Brokerage
9 Bonheur Court Unit# 609
Brantford, Ontario
Absolutely stunning three-bedroom condo with expansive windows offering breathtaking views as far as the eye can see! This is one of the largest units in the building, boasting 1380 sq/ft of newly renovated space. Offering three spacious bedrooms, a separate dining room, two full bathrooms, and a generous 20 ft long balcony spanning over 100 sq/ft. The oversized primary bedroom features a walk-in closet and a luxurious 5-piece ensuite bathroom. Located within a short walking distance to most urban amenities. Additionally, this unit includes an exclusive locker conveniently located on the same floor and a dedicated parking space, with ample visitor parking available. Community party room, and gym exclusive to residents. Don't miss out on this incredible opportunity! (id:58576)
RE/MAX Twin City Realty Inc
62 Hackney Ridge
Brantford, Ontario
Original owners! Stunning custom-built home backing onto a ravine in a coveted North End cul-de-sac. This ¼ acre lot offers privacy with a low-maintenance perennial garden, saltwater in-ground pool, hot tub, and backyard access to walking paths, a creek, and park. Features include garden shed with electricity, a spacious family room with a vaulted ceiling with exposed beams, feature walls, gas fireplace with W/O to patio and hot tub, living room with skylights and vaulted ceiling, large windows throughout make the home seamless to the resort inspired backyard oasis. Enjoy the updated chef’s kitchen with a gas stove, island, and stainless steel appliances. Dining room overlooks the pool and has sliding doors to deck. 2nd floor consists of Primary bedroom with bay window, W/I closet, Main bathroom with heated floors, 3rd Bedroom with an additional 4th bedroom and 3rd bathroom in the basement with separate entrance making it ideal for in-law suite. Double car heated garage. Extensive upgrades include a new pool liner (2015), natural gas BBQ hookup (2018), Velux skylight with auto rain sensor, new furnace (2011), and 50yr fibreglass shingled roof (2019). A must-see property in a highly desirable location! (id:58576)
RE/MAX Twin City Realty Inc.
420 West 5th Street
Hamilton, Ontario
This beautifully maintained family home is a true gem, showcasing evident pride of ownership throughout. Nestled in a tranquil setting, the property boasts mature landscaping that enhances its curb appeal and provides a serene environment for you and your family. The spacious residence features a total of 6 bedrooms and 3 bathrooms, with 4 located on the upper level and 2 additional bedrooms in the lower level. The lower level is a versatile space that includes not one, but two kitchens, with one designed as a summer kitchen. This setup is perfect for large families, entertaining, or even generating rental income. An in-law suite with a separate entrance to the basement provides privacy and independence for extended family members or tenants. This feature adds significant value and flexibility to the home, catering to multi-generational living arrangements. The large, fully fenced backyard is a haven for outdoor activities, gardening, and relaxation. It's a safe and private space for children and pets to play freely. Inside, the wood-burning fireplace with a beautiful brick hearth creates a cozy and inviting atmosphere, perfect for family gatherings and chilly evenings. This West Mountain family home is not just a place to live, but a place to thrive. Its thoughtful design, abundant space, and special features make it a unique and desirable property in a sought-after neighborhood. Don't miss the opportunity to make this exceptional house your new home! (id:58576)
Century 21 Heritage Group Ltd.
432 Main Street E Unit# 902
Hamilton, Ontario
HUNTER GREEN CONDO, 2 BEDROOM OVER 1000 SQ. FT, IN GREAT CENTRAL LOCATION, SHOPPING DIRECTLY ACROSS THE STREET, LARGE BALCONY WITH VIEW OF THE HARBOUR, SPACIOUS ROOMS, LOTS OF NATURAL LIGHT, 2 BATHS, UNDEGROUND PARKING, PARTY ROOM AND GUEST PARKING, UNIT NEEDS RENO'S AND TLC (id:58576)
Blue Phoenix Real Estate Ltd.
15 Cannon Street E
Hamilton, Ontario
Philthy Philly's Business in Hamilton is For Sale. Located at the busy intersection of Cannon St E/James St N. Surrounded by Fully Residential Neighbourhood,. Close to Schools, Highway, Offices, Banks, Major Big Box Store and Much More. Great Business with High Sales Volume, Low Rent, and Long Lease and so much opportunity to grow the business even more. Weekly Sales: $12000-14000, Rent: $5607.63/m including TMI & HST, Lease Term: Till 2028 + Option to renew, Royalty: $500/m + HST. (id:58576)
Homelife Miracle Realty Ltd
181 James Street N Unit# 509
Hamilton, Ontario
Sotheby’s International Realty Canada is excited to bring to the market this modern sanctuary in the heart of Downtown Hamilton. Be a part of the action, the arts and the community; you will not find a better location than this! Located on the fifth floor of The Residences at Acclamation, and completed in 2019, this south-facing 1 Bedroom + Den apartment lets in the light with floor to ceiling views of authentic Hamilton at it’s best. Within steps of an array of local shops, cafes, restaurants and transport. An entertainer’s delight, the open plan Kitchen features potlights, an oversized Caesarstone island with deep double sink, and an array of state of the art, upgraded appliances, incl. built-in microwave, gas range and double-door refrigerator with water-dispenser. Washer and Dryer are in-suite. The living room offers a beautiful space for relaxing or entertaining, with a unique double-sided fireplace that can be used inside, or outside on the balcony. Enjoy a morning coffee, curl up with a good book by the fire, or hook up your BBQ on this all-season private balcony nestled in a quiet corner of the building. The large primary bedroom has beautiful views of the city and skyline, whilst maintaining privacy. The spacious den can easily be turned into a second bedroom, or used as a home office/library/entertainment room. 4pc Bathroom includes tub and shower, with a second 2pc bathroom for visitors. Lots of storage space, including built-in closets in the bedroom, den, living room and bathroom. Building offers security and intercom system, Gym room with equipment and a Roof-top patio. Unlimited Bell Fibe TV and Internet package available at $64.41/month. Apartment comes with designated owned underground parking spot and locker. (id:58576)
Sotheby's International Realty Canada
175 Hunter Street E Unit# 504
Hamilton, Ontario
Welcome to 175 Hunter Street East, a lovely condominium in the heart of Hamilton. Amazing location, close to transit, hospital, shopping, bars and all that this great city has to offer. Spacious 2-bedroom unit located conveniently on the 5th floor with amazing views of the escarpment! Great quiet neighbours and a family friendly area. Many upgrades done recently such as new LED lights, new AC, and new high efficiency baseboard heaters. This unit comes with 1 parking spot and 1 storage for you to use. Condo fees include all external maintenance, water, high-speed internet and cable TV, so you safe over $200/month by not needing to pay for those things separately! Enjoy this large condo, with maintenance free living on a quiet street and everything you need is walking distance! (id:58576)
RE/MAX Escarpment Realty Inc.
17 Sorrento Street
Kitchener, Ontario
This spacious 2 -storey townhouse, featuring a finished basement, offers a perfect blend of comfort and convenience. With three generous bedrooms and a bright, open living area, it's ideal for both relaxation and entertaining. the kitchen is equipped with appliances and an adjacent dining area making meal prep a joy. The finished basement provides versatile additional space for a home office, extra living space or storage, while the private backyard/patio invites outdoor enjoyment. Conveniently located near schools, parks, and shopping, this townhouse is the perfect place to call home! (id:58576)
Century 21 People's Choice Realty Inc.
22 Resolute Drive
Hamilton, Ontario
Spacious, bright & fabulously located in the Barnswood neighbourhood of Hamilton Mountain. A foyer with soaring ceilings greets you upon entering. The main level offers an eat in kitchen, formal dining room, living room, powder room, main floor laundry and a beautiful family room with gas fireplace and sliding doors to the fully fenced backyard. Upstairs you will find the primary bedroom with an ensuite, 2 additional bedrooms, a 4-piece washroom and a skylight. The fully finished basement offers a rec-room, 2 additional bedrooms, storage room, and a den! Well over 2800 square feet of total living space for growing families and guests alike. This home also offers a double car garage and driveway parking for 4 vehicles. Enjoy peace of mind and a fenced backyard . This home is steps to Limeridge Mall, parks, schools, restaurants, public transit, shopping & easy access to the Lincoln Alexander Parkway and more! (id:58576)
Royal LePage Macro Realty
590 Queensdale Avenue E
Hamilton, Ontario
Need a place to call home then this could be it! This home has space for everyone! Lovely living room to sit, relax and read a book, separate office space, perfect for kids to do homework or your own work space if you work from home. Great galley kitchen with room for all your needs and an Open concept Dining and Family room with access through patio doors to deck and large fully fenced backyard with shed. 3 Great sized bedrooms upstairs, one with a walk-in closet and dressing area, no need to disturb your sleeping partner when getting dressed in the morning. A recently renovated 5 pce bathroom finishes off this level.Head on down to the basement for another bathroom 4 pce with a deep jetted bathtub to enjoy a nice soak, a recreation room with wet bar, Utility room and Laundry room. Not only does this home have all this space but it is located conveniently on Hamilton Central Mountain with easy access to the lower city and the LInc. Schools, shopping at the Mall or on Concession Street, the library and Juravinski Hospital plus park with outdoor pool, tennis courts, baseball, arena and public transit all nearby. Furnace 2023 and Brand new washer & dryer 10/31. (id:58576)
Coldwell Banker Community Professionals
5347 Elm Street
Niagara Falls, Ontario
Welcome to 5347 Elm St, Niagara Falls—a charming, well-maintained all-brick bungalow on a 40 x 120 ft lot that perfectly balances comfort and convenience. Featuring 3+1 bedrooms and a bright, spacious layout, this home offers ceramic and hardwood flooring throughout, creating a warm and inviting atmosphere. The main level boasts large living and dining rooms with expansive front windows, flooding the space with natural light. The eat-in kitchen is generous in size, ideal for family gatherings and casual dining. The lower level presents an excellent opportunity for an in-law suite or additional living space. It includes a large family room, a second kitchen, a bedroom, a 3-piece bath, and a substantial utility room with ample storage. Situated just steps from public transit, this home is conveniently located near downtown Niagara, the U.S. border, hospitals, shopping, VIA/GO Train Station, bus terminal, Oak Park, municipal pool, and the picturesque Niagara River. Families will appreciate the proximity to two Catholic and one public school, all within a 2 km radius. Plus, enjoy easy access to iconic attractions like the Horseshoe Falls, casinos, and Clifton Hill, all within 3.5 km. This property is a rare find in an unbeatable location—don't miss the chance to make it yours! (id:58576)
RE/MAX Escarpment Golfi Realty Inc.
30 Rosewell Street
Hamilton, Ontario
Welcome to 30 Rosewell Street, a charming residence nestled in the Randall neighbourhood! This lovely home features multiple spacious living areas, perfect for family gatherings and entertaining. With 3 bedrooms and 3 bathrooms, there’s plenty of room for everyone. The kitchen boasts modern appliances, a large island, and ample storage, making it a delightful space for cooking enthusiasts. There is also additional living space available in the finished basement, ideal for recreation or a home office. Enjoy cozy evenings in the inviting living room, or step outside to your own private backyard. Conveniently located near schools, parks, and shopping, this home offers easy access to all amenities. Commuters will appreciate the proximity to major highways and public transportation options. Additionally, furniture is available to stay, making your move even easier. Don’t miss your chance to make this beautiful property your new home—schedule a showing today! (id:58576)
Exp Realty
55 Alexsia Court
Hamilton, Ontario
DISCOVER THE PERFECT BLEND OF COMFORT AND CONVENIENCE IN THIS STUNNING PROPERTY, IDEALLY LOCATED ON AN OVERSIZED CORNER LOT IN A FAMILY-FRIENDLY COURT IN THE HEART OF CENTRAL HAMILTON MOUNTAIN. THIS IMPRESSIVE HOME SPANS APPROX. 2600 SQUARE FEET OF METICULOUSLY FINISHED LIVING SPACE, AND IS SITUATED CLOSE TO ESSENTIAL AMENITIES & SCHOOLS, MAKING IT AN IDEAL CHOICE FOR FAMILY LIVING. THIS PROPERTY IS TRULY TURNKEY, FEATURING 3+1 BEDROOMS AND A FULLY FINISHED BASEMENT. IT HAS BEEN IMPECCABLY MAINTAINED AND BOASTS A MULTITUDE OF RECENT UPGRADES: ROOF REPLACED IN 2019, AIR CONDITIONING AND FURNACE WERE NEWLY INSTALLED IN 2023, THE HOME HAS BEEN FRESHLY PAINTED IN 2024, NEW TRIM AND BASEBOARDS INSTALLED IN 2024, WHILE THE STAIRCASE AND FLOORING RENOVATIONS IN THE SAME YEAR ELEVATE THE HOME’S ELEGANCE. THIS HOME IS A RARE FIND AND WON’T BE ON THE MARKET FOR LONG. SEIZE THE OPPORTUNITY TO OWN A BEAUTIFULLY UPGRADED RESIDENCE THAT’S READY FOR YOU TO SIMPLY MOVE IN AND ENJOY. RSA (id:58576)
Homelife Professionals Realty Inc.
2 Chedoke Avenue
Hamilton, Ontario
Welcome to a charming slice of Hamilton's history, nestled in one of the city's most sought-after neighborhoods. This delightful 1945-built home boasts a classic centre hall design, blending vintage appeal with modern comforts. As you step inside, you'll be greeted by gleaming hardwood floors that flow throughout the home, original leaded glass windows, creating a warm & inviting atmosphere. The heart of this home is undoubtedly the open-concept kitchen & dining room. It's the perfect space for whipping up culinary masterpieces or hosting lively dinner parties. Who doesn't love a kitchen where you can chat with guests while pretending to be the next Top Chef? With four bedrooms & two bathrooms, there's plenty of space for everyone. And speaking of convenience, you'll find laundry facilities on both the main floor & in the basement. No more hauling baskets up and down stairs! One of the standout features is the main floor bed, sitting room & full bath in a separate private space. This versatile area could be perfect for guests, a home office, or even has potential for an in-law suite. It's like having a secret hideaway in your own home! The unfinished basement w/ separate entrance boasts tall ceilings, offering a blank canvas for your imagination. Home gym? Rec rm? The possibilities are endless! Located in a premiere neighborhood, with some of the best schools just a short distance away. Nature enthusiasts will love the proximity to the Dundurn Stairs & Bruce Trail Dundurn, perfect for weekend adventures. Some of the many updates incl. plumbing & electrical systems, ensuring peace of mind, while neutral decor allows you to easily make this house your own. With ample closet space, you'll finally have enough storage space! This home isn't just a place to live; it's a place to create memories, to grow, & to call your own. Don't miss this opportunity to own a piece of Hamilton's charm in a neighborhood that's as wonderful as the home itself. Your new chapter awaits! (id:58576)
Judy Marsales Real Estate Ltd.
RE/MAX Escarpment Realty Inc.
31 Hallaran Road
Oakville, Ontario
Absolutely stunning one year old newly built legal basement apartment in one of the best areas of Oakville. Laminate Floor throughout except kitchen & bathroom. Open concept gorgeous kitchen has quartz counter, b/splash, chimney, s/s app. Pot lights in the living room & kitchen, smooth ceiling throughout, separate laundry. Rarely found 9 ft ceiling , super large windows. Separate entrance. Longos , Walmart and all major grocery stores 5 min distance. Highway 403/401/407, QEW close-by. Go station 2 min. away. Oakville hospital 5 min. Not to be missed, won't last long. **** EXTRAS **** S/S app. , Fridge, Stove, M/Wave, Chimney, W/Dryer. A+++ tenant with job letter, reference, rental app. No pet, small family, strictly No smoking. Landlord lives upstairs. Tenant will pay 40 % utilities ( Gas, Hydro, Water) (id:58576)
Royal Star Realty Inc.
209 Dana Drive
Essex, Ontario
Beautifully renovated home located in Viscount Estates park. This modern, spacious, and sun-filled home features 3 generously sized bedrooms and a stylish 4-piece bathroom. The completely redone interior includes an eat-in kitchen with ample storage and the convenience of main floor laundry. Outside features a large front deck, 4+ vehicle driveway and storage shed. Move-in ready! Enjoy easy access to Highway 3 and proximity to shopping, dining, and all essential amenities. A fantastic opportunity for comfortable living in a well-maintained park setting. Don't miss out on this gem! For a complete list of updates see docs. Current land rent is $605.63/month to be verified by Buyer. (id:58576)
RE/MAX Preferred Realty Ltd. - 584
53 Ferndale Drive S Unit# 11
Barrie, Ontario
Perfect for First Time Buyers, Retirees or Empty Nesters, Looking for the Maintenance Free Lifestyle! Welcome Home to 11-53 Ferndale Drive in Barrie's Manhattan Condo Community. This Stunning 809 sqft 2 Bedroom Main Floor Condo Features an Open Concept Floor Plan, Tasteful Upgraded Modern Finishes, SS APS, Tiled Backsplash & New Laminate Flooring & Canadian Made Carpet in the Bedrooms. Clean, Safe & Friendly Neighborhood, Secure Front Entry, Convenient Front Row Parking, & Walk Out to Your Private Backyard. The Centre of The Community Hosts a Children's Playground, Outdoor Gazebo, Park Benches & Plenty of Green Space. Enjoy the Beauty of Nature with the Bear Creek Eco Park or Hiking the Trails through the Ardagh Bluffs. Just A Short Drive to Barrie's Beautiful Beaches & Marina at Kempenfelt Bay, Downtown Shopping & Dining, Public Transit, Go Train & Commuter Routes. (id:58576)
Revel Realty Inc. Brokerage
114 Chieftain Crescent
Barrie, Ontario
WHY not consider a split level Layout ? While overall square footage can be the same or larger than a bungalow, separation between different living zones maximizes vertical feeling of space, useful for families who desire privacy between bedrooms & entertaining zones while still having a sense of connection with minimal stairs. This beautifully maintained 3-level backsplit in the highly sought-after Allandale neighbourhood is looking for a new owner.Located in prime spot with easy access to shopping, schools,& highways. Both convenient & practical in its use of space inside & out. 2100 sf ft finished 3+2 bedroom, 3-bathroom home is perfect for families looking for a versatile layout. Bright sunfilled living, and dining room & eat-in kitchen are the heart of the home,with convenient walkout to private side deck with natural gas hook up for BBQ. One of the five bedrooms is perfectly suited as a home office, with its own walkout to the deck and back yard making it an ideal space for remote work or as a guest suite.The spacious family room impresses with its soaring 9-foot ceilings and cozy gas fireplace creating an open airy atmosphere perfect for relaxing with family or friends. Lower bathroom's soaker tub provides a spa-like retreat .Throughout the home, you'll find carpet free flooring offering easy maintenance and a sleek, contemporary look. The unique crawl space area is not your usual storage space found in a split level & contains a hobby room, extra storage or a fun play area that kids will absolutely love. Bonus space with no need to duck if under 6ft tall. The back yard offers amazing privacy in the city and is an oasis of tranquility, offering a perfect spot for gardening, relaxing, summer cookouts & entertaining.Extra-deep garage is not just for parking; it has room for a workshop, perfect for hobbyists or extra storage needs. Alternate laundry location can go in Washroom nook, Furnace 2023, shingles 2017, A/C 2022, floor plans contained in Video link (id:58576)
RE/MAX Hallmark Chay Realty Brokerage
201 - 764 River Road E
Wasaga Beach, Ontario
Welcome to your dream condo at 764 River Rd E in beautiful Wasaga Beach! This stunning unit seamlessly blends modern elegance with the tranquil charm of beachside living. Step inside to discover gleaming hardwood floors throughout, leading you to a chef's kitchen adorned with luxurious granite countertops, perfect for culinary adventures. The spacious living area opens up to an expansive balcony, offering breathtaking views of the lush greenery and serene beach, making it an ideal spot for morning coffee or evening relaxation.This home features two modern bathrooms with walk-in showers, double sinks, and high-end fixtures, ensuring a spa-like experience. The cozy bedrooms, filled with natural light from large windows, provide a peaceful retreat, while the dedicated office space is perfect for working from home or managing day-to-day tasks. Convenience is at your fingertips with an in-unit laundry area equipped with a stacked washer and dryer.Located just steps from the beach, this condo offers direct access to the pristine sands and protected dunes of Wasaga Beach. Enjoy the community's amenities, including a sparkling swimming pool and a common area for social gatherings. Whether you're entertaining on the balcony or taking a leisurely stroll to the water's edge, this property promises a lifestyle of relaxation and luxury. Don't miss the opportunity to make this exceptional condo your own and experience the best of beachside living. (id:58576)
Ipro Realty Ltd.
1028 Point Pelee Drive
Leamington, Ontario
This is it! Welcome to 1028 Point Pelee Dr. Literally steps from Point Pelee National Park – cycling, walking, birdwatching, fishing and boating, or a short drive to local wineries. 2-levels of lakefront views! Enjoy breath-taking sunsets overlooking your private sandy beach from the upper deck, the 3-season Florida room, or brand-new concrete patio. You’ll enjoy this 4-season, 2 bedroom, 1 bath well-kept bungalow. Currently used as a secondary home with tax beneficial rental income (professionally managed); contact listing agent for more info. Outside of the perfection within the home, you also get the incredible benefit of a double garage across the road where you can store all your toys – a coveted amenity not found with many other surrounding properties. This home may be sold fully furnished by negotiation. Arrange your private viewing today! (id:58576)
Century 21 Local Home Team Realty Inc.

