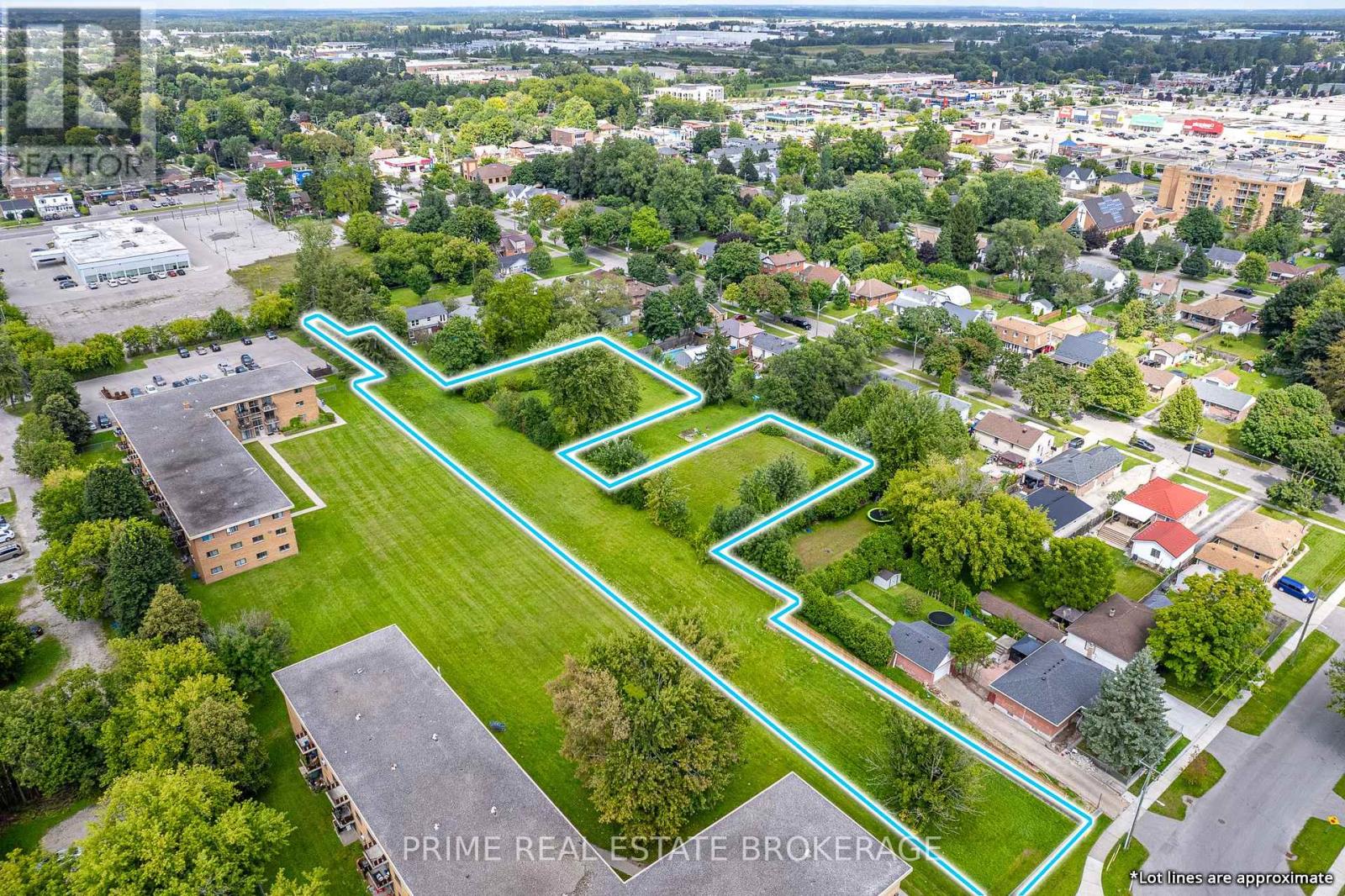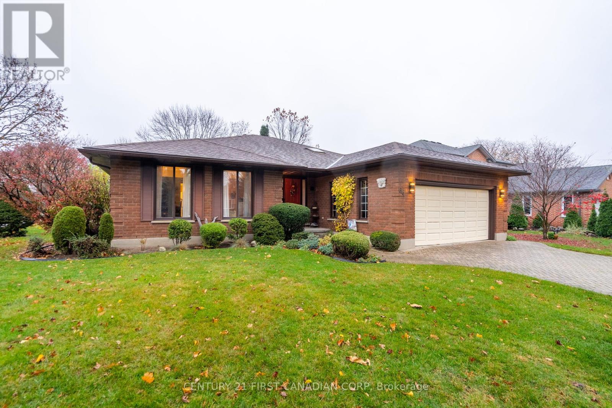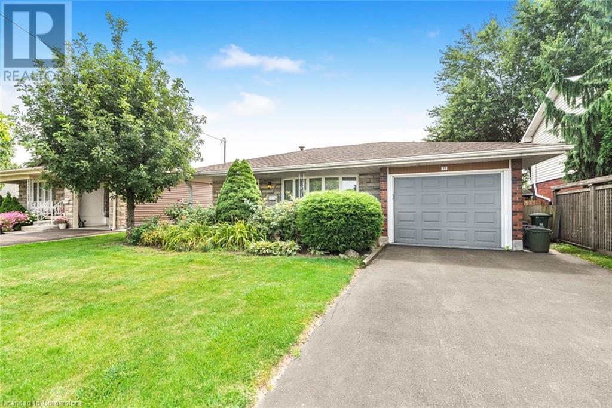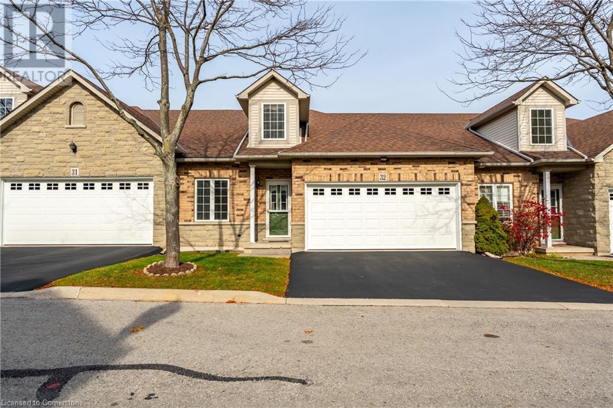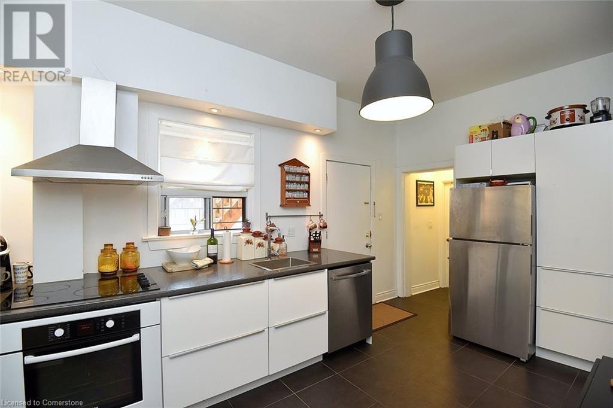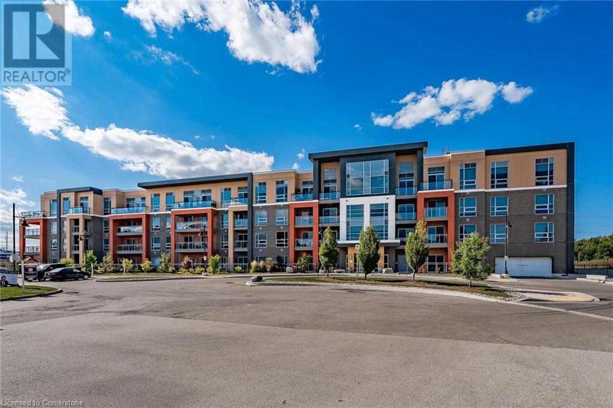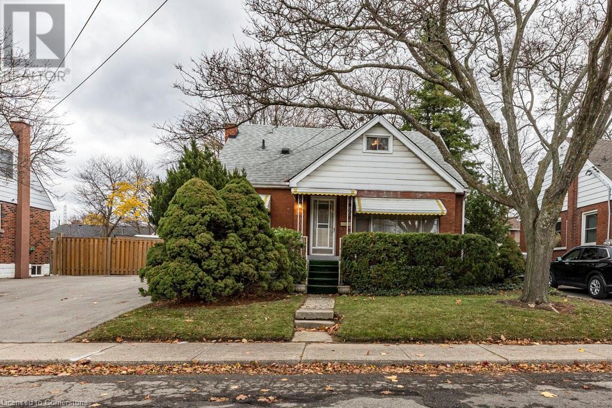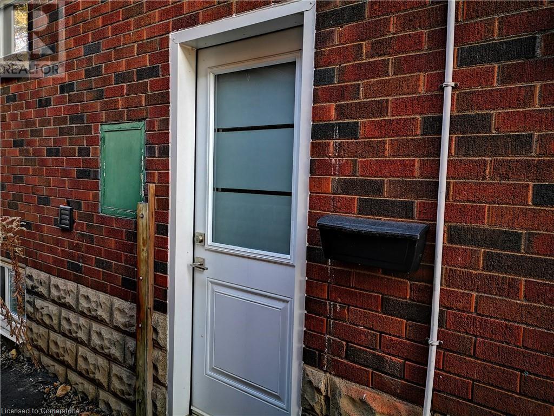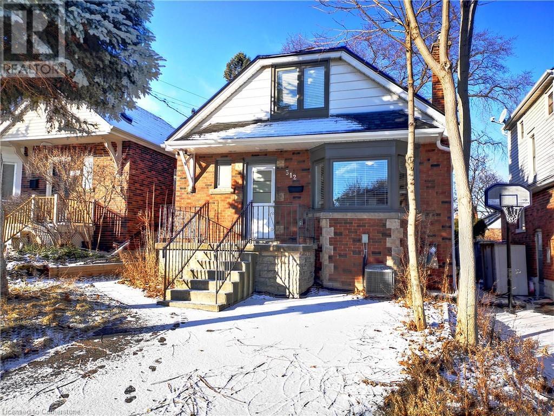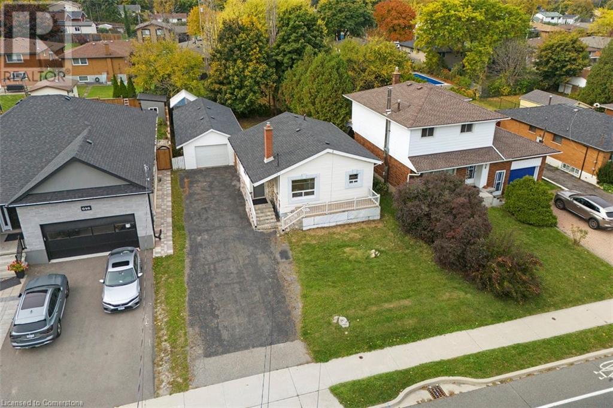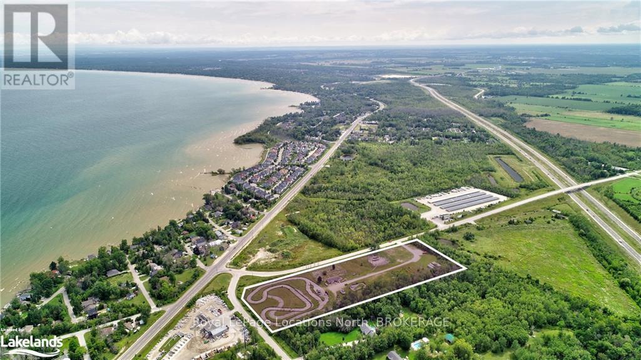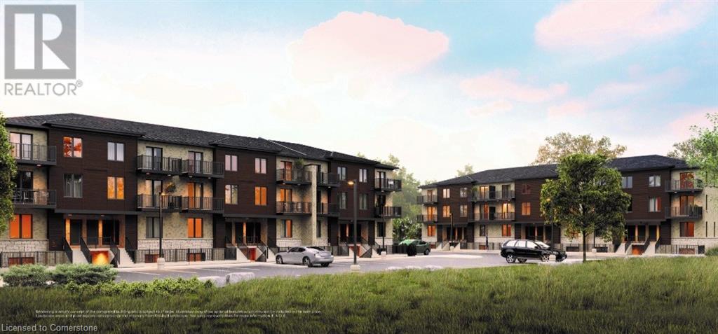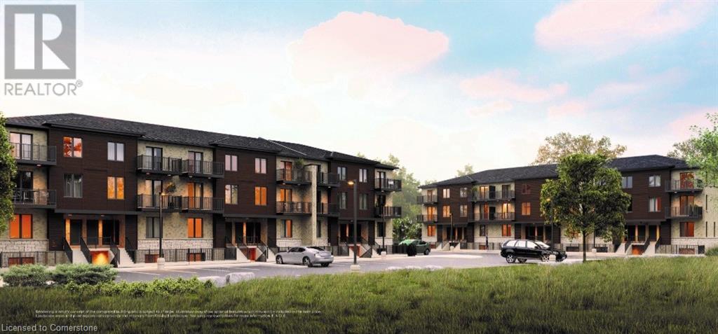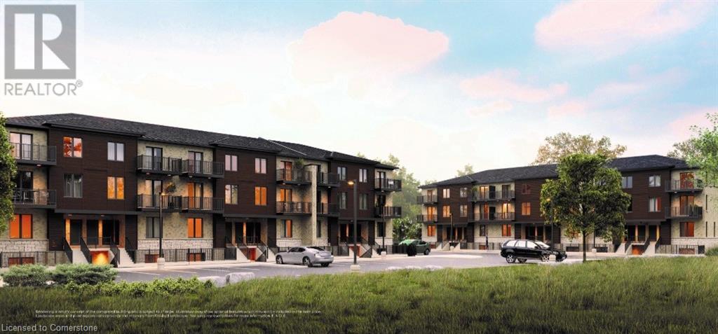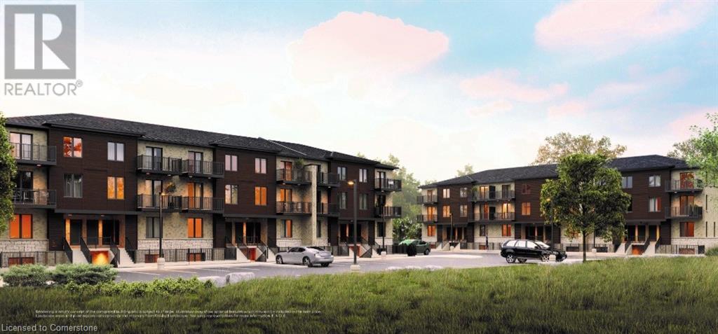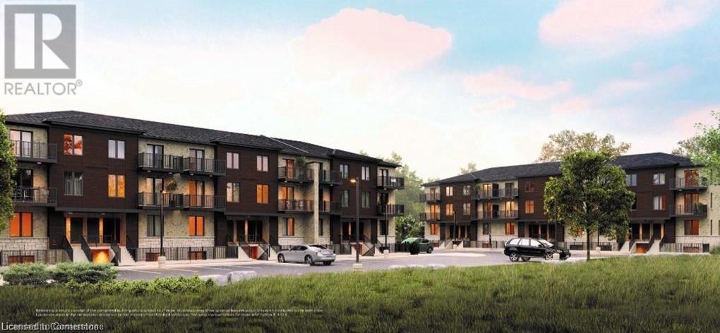702 - 475 Laurier Avenue W
Ottawa, Ontario
Welcome to this stylish 2-bedroom condo that combines city convenience with all the right updates! Step inside to a spacious living room & dining room that opens onto a large balcony, perfect for morning coffee or evening relaxation with city views. The renovated kitchen features modern finishes and tons of storage, making meal prep a breeze, while the modern renovated bathroom is full of luxury touches. Spacious primary bedroom with loads of closet space, and a convenient second bedroom, with in-suite laundry and a generous storage room, you'll have everything you need right at your fingertips. Maintenance free flooring throughout! This unit comes with indoor parking and building bike storage ideal for your urban adventures. Located close to the LRT, popular restaurants, LeBreton Flats and scenic bicycle trails along the river, 475 Laurier puts the best of Ottawa at your doorstep. Modern, spacious, and move-in ready! 24 hours irrevocable on all offers. (id:58576)
Engel & Volkers Ottawa
671 Gordon Street
Pembroke, Ontario
REAL ESTATE INVESTORS!! Don't miss out on this updated duplex located in the heart of Pembroke, close to all amenities. Upper unit is a 2 bedroom, 1 bath with efficient natural gas heating. Lower unit is a spotless 1 bed, 1 bath with ample living space. Both units are self sufficient with separate parking and tenants responsible for their own heat/hydro. If your looking to break into real estate investing without breaking the bank this is the one for you! (id:58576)
Royal LePage Edmonds & Associates
1058 Southdale Road E
London, Ontario
Attention first-time home buyers, your dreams are within reach! This beautifully updated, 3 bedroom, 1.5 bathroom condo is not just a place to live, it's a sanctuary for those who crave comfort and style. The main level features an expansive living room perfect for family gatherings, a gala kitchen for culinary enthusiasts, a half bath for added convivence and a formal dining area effortlessly setting the stage for unforgettable dinner parties. Upstairs you will find 3 generously sized bedrooms, a full 4 piece bathroom, and plenty of closet space. High ceilings create an airy ambiance and large windows invite the warmth of natural light throughout. Step outside to discover the oversized fully fenced private terrace, an oasis perfect for morning coffees or evening stargazing. Complete with an unspoiled lower level, furnace and utility room, low maintenance fees, and visitor parking. This isn't just a condo, it's a lifestyle! Located in London's family friendly south end with schools, parks and shopping nearby. Quick and easy access to the 401 highway. Don't miss out on this incredible opportunity, schedule a viewing today and let your new chapter begin! (id:58576)
Streetcity Realty Inc.
999 Fourth Lin
Sault Ste. Marie, Ontario
Majestically situated high above the Root River on over 4 acres of privacy, this 3000 sq ft custom built log home is truly one of a kind. This spectacular offering has the feel of a resort but all the conveniences of city living. This stunning custom build offers a warm welcoming layout perfect for family living and entertaining. Enjoy the glorious great room with floor to vaulted ceiling, stone fireplace and main-level family room with access to decking and hot tub. The spacious kitchen is a chef's dream with built-in Wolf appliances. Plus there are 5 bedrooms, 4 baths including ensuite, and a fully finished basement with rec room and sauna. Outside you'll love the 2-car detached garage with 2nd floor, covered gazebo and children's playset. If you want to cool off, take a walk down to the river's edge and enjoy a dip in the swimming hole and afterwards warm up by the fire pit. Be sure to take the visual tour for more detail. (id:58576)
Royal LePage® Northern Advantage
1838 Dumont Street
London, Ontario
This exceptional 7-parcel land assembly offers a total of 1.52 acres in a high-demand area. With R8-3 and R2-3 residential zoning, you can develop low-rise apartments or Stacked Towns. This property features excellent accessibility to major roads and amenities, including great schools and shopping at Smart centres London East. Leverage the combined space for a significant development or multiple ventures in this thriving community. Don't miss this rare investment opportunity with limitless potential. **** EXTRAS **** This land assembly consists of the following PINS: 81140392, 81140423, 81140425, 81140419, 81140421, 81140429, 81140430. Contact LA for complete breakdown. Email offers to info@primebrokerage.ca or roger@primebrokerage.ca (id:58576)
Prime Real Estate Brokerage
173 Adelaide Street N
London, Ontario
Discover the perfect blend of functionality and potential with this spacious 6-bedroom, 2-bathroom home, ideal for investors or multi-generational living currently set up as 2 separate units. The main floor boasts 4 generous bedrooms, including 2 with walk-in closets, huge master bedroom soaring 9-ft ceilings and stunning original molding. A refreshed kitchen and bathroom, along with new flooring and paint throughout, make this level move-in ready and inviting. The second floor offers 2 additional bedrooms, a cozy den, a second kitchen, and a full bathroom. Currently rented for $1,760/month to Fanshawe students on roommate basis, this setup is perfect for generating income while living comfortably on the main floor. Step outside to enjoy the new fully fenced backyard, offering privacy and a safe space for kids or pets to play. The spacious deck is perfect for barbecues and entertaining, making it the ideal outdoor retreat. Additional highlights include a new Lennox furnace and AC (2022), separate hydro and water meters, and multiple entrances. These features, combined with the flexible layout, create an excellent opportunity for conversion to a duplex or triplex, maximizing the property's earning potential. Whether you're looking for a home that pays for itself or a versatile investment property, this one checks all the boxes. Don't miss out - schedule your showing today! (id:58576)
Pc275 Realty Inc.
66 Nanette Crescent
London, Ontario
Welcome to this meticulously maintained brick bungalow nestled in the heart of the sought after Stoneybrook neighbourhood. This home boasts 1897 sq ft on the main floor and partially finished lower plus the convenience of a spacious 21x20 double car garage.Step inside and you will see the hardwood floors in the grand foyer.The expansive living room, bathed in natural light, offers a great place to host guests. Adjacent, the formal dining space awaits, ready to host formal get togethers. The bright, white eat-in kitchen, has ample storage, a modern wall oven, and a cooktop that will inspire your inner chef. The kitchen unfolds into a large family room, where a beautiful stone fireplace stands as a centerpiece, inviting cozy evenings spent with loved ones.Retreat to the oversized primary bedroom, a sanctuary of comfort featuring a huge walk-in closet. The 5-piece ensuite is a spa-like indulgence with a jetted tub, separate shower, and dual sinks, promising a luxurious start or end to your day.Two additional bedrooms and a 4-piece bath ensure that this home meets the needs of family and guests alike.Step through the garden door in the kitchen to discover a private backyard oasis. The fully fenced space is perfect for outdoor living, featuring a large sundeck.The finished basement extends the living space with a den, an extra bedroom, an oversized laundry room, a cold room, and a workshop. A large partially drywalled area offers potential for a recreational room. Some updates include shingles, a high-efficiency furnace, and central air all installed in 2016. Located in a mature, north London neighbourhood, this home is a stone's throw from top-tier schools like Jack Chambers Public School, Masonville shopping mall, parks and scenic hiking trails. Youll love calling this one home! (id:58576)
Century 21 First Canadian Corp
5 Ardsley Road
London, Ontario
Have a look at this beautiful home located in one of the most sought after areas of London! This fully updated, move-in ready home located in Northwest London close to all the best amenities London has to offer, including UWO, University Hospital and some of the highest rated schools in the district. This bright and clean home is perfect for first time buyers and young families or investors. Enjoy the large fully fenced yard, a yard this size is rare. Inside you will find a bright and spacious living room, updated kitchen with stainless steel appliances offering a large dining room and hard surface flooring throughout which makes maintenance a breeze. Upstairs you'll find 3generous bedrooms including a very large master as well as a freshly updated bathroom. The partly finished lower level offers additional living space family room for cozy movie nights and tons of room for storage. Recent updates include roof 2019 furnace and AC (2020) and electrical (2020), Kitchen flooring 2023, Basement Stairs (2024),Basement Flooring (2024) . Don't miss your opportunity to see this home before it is gone. Call today for more information. (id:58576)
Initia Real Estate (Ontario) Ltd
484 Bridge Street E
Belleville, Ontario
Charming and full of character, this 4-bedroom, 1.5-bathroom home is located in Belleville's sought-after East End on a spacious 55x150 ft lot. Thoughtfully updated throughout, the main floor features an open living and dining area, a functional kitchen, a full bathroom, and a convenient main-floor bedroom. Upstairs, you'll find 3 additional bedrooms showcasing beautiful hardwood floors and unique live edge baseboards that add warmth and charm. The basement, with its separate rear entrance, includes a 2-piece bath, laundry area, and a cozy rec room. Step outside to the fully fenced, tree-lined backyard - a blank canvas ready for your outdoor entertaining dreams. A detached garage adds even more appeal. This home is perfect for first-time buyers or growing families, offering a prime location close to schools, parks, shopping, and more. Discover why Belleville's East End is such a beloved community! (id:58576)
RE/MAX Quinte Ltd.
115 - 95 Dundas Street W
Oakville, Ontario
Premium ground-floor corner unit with southwest views in Oakville's 5North Condos, surrounded by lush green spaces, parks, and scenic trails along Sixteen Mile Creek. This bright, open-concept unit features large windows, 9 ceilings, and laminate flooring throughout. The modern kitchen boasts sleek white gloss cabinetry, Quartz countertops, and stainless steel appliances, overlooking a spacious living/dining area with walkout access to a private balcony. The primary bedroom includes an upgraded 4-piece ensuite with Quartz counters, while an additional bedroom and an upgraded 4-piece main bath complete the layout. The unit also features in-suite laundry, one underground parking space, and a storage locker. Building amenities include a courtyard, fitness studio, rooftop terrace, and BBQs. Conveniently located near schools, with Sheridan College a short commute away, and quick access to highways 407, 403, and the QEW. Shopping, parks, and more are just moments from your doorstep at 5North Condos. (id:58576)
Century 21 Miller Real Estate Ltd.
14 Calvert Avenue
Hamilton, Ontario
Quality never goes out of style! This all brick 4 level backsplit has been lovingly maintained over the years. It features pristine hardwood floors on the main levels and under the carpet in the bedrooms. The lower level is only 4 feet below grade and sundrenched with oversized windows and a side entrance. This home features vinyl windows, 25 year shingles, insulated garage door and level asphalt paved driveway. Room measurements are considered to be approximate buyer to do own due diligence. (id:58576)
Royal LePage State Realty
566 Southridge Drive Unit# 32
Hamilton, Ontario
Welcome to this charming Bungalow Townhome located in a highly sought-after area, surrounded by parks, recreation centre’s, and convenient transportation options minutes to the Lincoln Alexander Parkway and Highway 403. This inviting home offers easy access to shopping amenities making it perfect for your lifestyle. Upon entering, you’ll be greeted by a spacious open concept main floor, featuring a bright living room adorned with a cozy gas fireplace-ideal for relaxing evenings. The main floor boasts a generously sized master bedroom complete with a 4-piece ensuite bathroom and walk-in closet. An additional bedroom on this level can easily serve as a home office or guest bedroom. Enjoy the convenience of main floor laundry and an extra 3-piece bathroom for guests. Venture downstairs to find an identical layout in the basement, which features a spacious rec room perfect for entertaining. Additional highlights include a double car garage, a two car driveway, and visitor parking for your guests. The shingles are approx. 5 years old. Enjoy warm evenings on the balcony or gather with friends in the quiet condo complex, which also features low condo fees. This beautiful home is a rare find-don’t miss out on making it your new home! (id:58576)
RE/MAX Escarpment Golfi Realty Inc.
132 Caroline Street Unit# 1
Hamilton, Ontario
SWEET CAROLINE: BEAUTIFULLY MAINTAINED VICTORIAN IN SOUGHT AFTER HISTORIC DURAND NEIGHBOURHOOD. 2 BEDROOM, 1 BATH, LIVING ROOM, GRACIOUS EAT-IN-KITCHEN, AND LOVLEY DECORATIVE FIREPLACE IN PRIMARY BEDROOM. YOU'RE VERY OWN EN-SUTIE LAUNDRY. CENTRAL AIR FOR THOSE LONG HOT SUMMER NIGHTS AND COZY AND SUN-DRENCHED SUITE FOR THOSE LONG COLD WINTER NIGHTS. PROFESSIONALLY RE-DESIGNED & RE-MODELLED. NEWER FLOORS, MODERN KITCHEN WITH STAINLESS STEEL APPLIANCES & LOADS OF CUPBOARD SPACE. DID I MENTION IN-SUIT LAUNDRY (AMAZING!) & MODERN 4 PC BATH. HIGH CEILINGS, POCKET DOORS, TALL WINDOWS. 1 PARKING SPOT INCLUDED. SHORT WALK TO DOWNTOWN, CITY HALL, GO STATION, PARKS & PUBLIC TRANSIT, AND ST. JOSEPH'S HEALTH CARE. SHORT WALK TO NEIGHBOURHOOD HUB, DURAND COFFEE. CLOSE TO LOCKE ST. SOUTH AND JAMES ST. SOUTH. WITHIN MINUTES TO TWO OTHER MAJOR HEALTH CARE HOSPITALS. QUALITY DOWNTOWN LIVING IN CLASSIC HOME. TENANT PAYS HALF OF UTILITIES (50%). INCLUDED 1 PARKING SPOT. CHARMING AND SUN DRENCHED SUITE. PRIVATE ENTRANCE, AND ONLY ONE OTHER LOVELY TENANTS UPSTAIRS. LOCAL OWNERS = PRICELESS. AVAILABLE NOW. COME AND SEE WHAT ALL THE FUSS IS ABOUT. (id:58576)
Coldwell Banker Community Professionals
4040 Upper Middle Road Unit# 106
Burlington, Ontario
Truly unique opportunity for those that work from home, seniors and entry buyers.... this ground level 1 bedroom plus den is the epitome of easy condo living and has an impossible to find walkout to a large private outdoor terrace for pet lovers and sun worshippers alike. A Cul de Sac 5 yr old build located off of Tobyn Drive in desirable Tansley Woods with walking trails and parks and only minutes from main travel routes. This unit has been upgraded recently with new luxury vinyl flooring, hardware & designer paint hues. Bright and airy 10ft ceilings, 2 ceiling fans, window coverings, Primary bedroom with ensuite privilege and available for immediate occupancy, It Is absolutely ready to move In! All stainless steel appliances, insuite laundry, 1 underground parking spot and 1 locker Included. Condo fee includes heat and water, building maintenance, snow removal, visitor parking, party room and more. (id:58576)
Royal LePage Burloak Real Estate Services
45 West 4th Street
Hamilton, Ontario
Welcome to 45 West 4th St. This charming home has been lovingly maintained by the same family for over 60 years. Deceptively large, this detached 4-bedroom home offers more than 2000 square feet of living space. Step through the front door and you’ll be greeted with lots of natural light coming from the oversized living room and separate dining room, both sharing newly refinished, original hardwood flooring. The kitchen features a breakfast nook, newer fridge and adorable cottage-like aesthetic. The first floor also includes a 4-piece washroom, bedroom (or home office!) and an addition with a window-lined family room, electric fireplace and sliding patio doors leading to a rear deck. Downstairs offers a large, finished den and bar area – perfect for entertaining, laundry room and plenty of storage. Heading up to the second floor you’ll find two generous bedrooms and a third room currently used as a nursery. Situated on a 50 x 105 ft lot with 3-car parking and a wonderful private yard, 45 West 4th offers quiet mountain living with convenient proximity to great schools, parks, shopping, transit and downtown Hamilton. A home like this doesn’t hit the market very often so don’t miss your chance to be the next proud owner. Offers any time. (id:58576)
Judy Marsales Real Estate Ltd.
312 Graham Avenue S Unit# 2
Hamilton, Ontario
Wonderful 2 bedroom basement rental unit. Unit is fully renovated and features newer appliances. This luxury unit is all-inclusive (except cable and internet). Unit comes with one private parking spot and has been meticulously maintained and contains separate heating/cooling controls and in suite laundry facilities. Common area includes rear deck and shed. Tenant is responsible for snow removal of the walkway. All prospective Tenants must provide a full application, Equifax Credit Report, Employment verification and references. Unit is situated in a lovely quite residential neighbourhood ideal for a single person or a working couple. (id:58576)
RE/MAX Real Estate Centre Inc.
312 Graham Avenue S Unit# 1
Hamilton, Ontario
Wonderful rental unit featuring 3 bedrooms and 2 bathrooms. This unit consists of the main floor and second floor, please note basement is a separate rental unit. This unit is completely renovated from top to bottom and features in-suite laundry a private parking space, common shared access to rear deck and shed. All utilities (except internet and cable) are included in rental price. this unit also has self controlled/independent heating and cooling. Tenant is responsible for front driveway and stair snow removal and grass cutting. All prospective tenants MUST complete an application for, provide and up to date Equifax Credit Report, Employment Letter and References. Beautiful unit in a quite residential area, ideal for a family or couple. (id:58576)
RE/MAX Real Estate Centre Inc.
642 West 5th Street
Hamilton, Ontario
Seller willing to discuss vendor take-back options for those buyers not interested in traditional mortgages. Move into this charming three-bedroom bungalow, perfectly located on the highly sought-after West Mountain, just minutes from Mohawk College and St. Joseph’s Healthcare. Nestled on a premium lot, this property boasts a 15x38 detached garage, offering endless possibilities - ideal as a workshop, extra storage, or the potential to convert into an Accessory Dwelling Unit (ADU). The open-concept main floor is bright and inviting, making it a perfect fit for students and young professionals alike, seamlessly connecting the living, dining, and kitchen areas. The finished basement, complete with a separate entrance, 3-pcs bath and kitchen rough-in, providing flexibility as a future in-law suite or rental unit, further enhancing the home’s income potential. Step outside to your private backyard, featuring a large deck and ample greenspace. With coveted R1 zoning, plenty of parking, and public transit right at your doorstep, this home offers unbeatable convenience and versatility. (id:58576)
Coldwell Banker Community Professionals
10 Nottawa Side Road
Collingwood, Ontario
Unique commercial opportunity in Collingwood. This expansive 8-acre property, located at 10 Nottawa Side Road, offers excellent visibility and easy access near Highway 26. Historically operated as a recreational facility, the site features multiple structures including a main building and separate maintenance building. With approximately 347,276 square feet of land, this property presents various possibilities for commercial ventures, subject to local zoning and use regulations.\r\nThe property benefits from its corner lot position in a high-traffic area, providing significant exposure. Its strategic location between Collingwood and Wasaga Beach adds to its appeal. The site includes a gravel driveway and is serviced by a well and septic system.\r\nPreviously utilized for outdoor entertainment purposes, this versatile property could potentially suit a range of commercial applications. However, prospective buyers should consult with the Town of Collingwood to confirm current zoning restrictions and permitted uses. The property's specific current use, allowed activities, and any required permits or licenses must be verified independently.\r\nGiven its size and location, this property represents a notable commercial real estate opportunity in the Collingwood area. Interested parties are advised to conduct thorough due diligence and engage with local authorities to fully understand the property's capabilities and restrictions. (id:58576)
Royal LePage Locations North
60 Light Drive Unit# 32
Cambridge, Ontario
Visit our presentation center at 50 Faith Street in Cambridge. Open Monday to Wednesday from 4 PM to 7 PM and Saturday to Sunday from 12 PM to 4 PM, or by appointment. Discover your dream home at Woodside, located in the sought-after Fiddlesticks neighborhood at 60 Light Drive, Cambridge. Enjoy the convenience of nearby amenities, including groceries, dining, schools, parks, and easy access to public transit and Highway 401. Woodside offers more than just a place to live; it’s a personal sanctuary for you and your family, featuring modern finishes, 9-foot ceilings, ample storage, spacious layouts, and the ease of in-unit laundry. With four thoughtfully designed options, including two-bedroom, one-level units and two-bedroom plus den, two-level units, your future awaits in this beautiful community. Don’t miss out on the opportunity to make Woodside your home. If homeowners have a CMHC insured mortgage they can apply for a 25% refund by sending through an application with their Energy Certificate. Only 10 % down, free assignments, occupancy early 2026, capped DC charges, many upgrades included in the purchase price. (id:58576)
Kindred Homes Realty Inc.
60 Light Drive Unit# 25
Cambridge, Ontario
Visit our presentation center at 50 Faith Street in Cambridge. Open Monday to Wednesday from 4 PM to 7 PM and Saturday to Sunday from 12 PM to 4 PM, or by appointment. Discover your dream home at Woodside, located in the sought-after Fiddlesticks neighborhood at 60 Light Drive, Cambridge. Enjoy the convenience of nearby amenities, including groceries, dining, schools, parks, and easy access to public transit and Highway 401. Woodside offers more than just a place to live; it’s a personal sanctuary for you and your family, featuring modern finishes, 9-foot ceilings, ample storage, spacious layouts, and the ease of in-unit laundry. With four thoughtfully designed options, including two-bedroom, one-level units and two-bedroom plus den, two-level units, your future awaits in this beautiful community. Don’t miss out on the opportunity to make Woodside your home. If homeowners have a CMHC insured mortgage they can apply for a 25% refund by sending through an application with their Energy Certificate. Only 10 % down, free assignments, occupancy early 2026, capped DC charges, many upgrades included in the purchase price. (id:58576)
Kindred Homes Realty Inc.
60 Light Drive Unit# 27
Cambridge, Ontario
Visit our presentation center at 50 Faith Street in Cambridge. Open Monday to Wednesday from 4 PM to 7 PM and Saturday to Sunday from 12 PM to 4 PM, or by appointment. Discover your dream home at Woodside, located in the sought-after Fiddlesticks neighborhood at 60 Light Drive, Cambridge. Enjoy the convenience of nearby amenities, including groceries, dining, schools, parks, and easy access to public transit and Highway 401. Woodside offers more than just a place to live; it’s a personal sanctuary for you and your family, featuring modern finishes, 9-foot ceilings, ample storage, spacious layouts, and the ease of in-unit laundry. With four thoughtfully designed options, including two-bedroom, one-level units and two-bedroom plus den, two-level units, your future awaits in this beautiful community. Don’t miss out on the opportunity to make Woodside your home. If homeowners have a CMHC insured mortgage they can apply for a 25% refund by sending through an application with their Energy Certificate. Only 10 % down, free assignments, occupancy early 2026, capped DC charges, many upgrades included in the purchase price. (id:58576)
Kindred Homes Realty Inc.
60 Light Drive Unit# 30
Cambridge, Ontario
Visit our presentation center at 50 Faith Street in Cambridge. Open Monday to Wednesday from 4 PM to 7 PM and Saturday to Sunday from 12 PM to 4 PM, or by appointment. Discover your dream home at Woodside, located in the sought-after Fiddlesticks neighborhood at 60 Light Drive, Cambridge. Enjoy the convenience of nearby amenities, including groceries, dining, schools, parks, and easy access to public transit and Highway 401. Woodside offers more than just a place to live; it’s a personal sanctuary for you and your family, featuring modern finishes, 9-foot ceilings, ample storage, spacious layouts, and the ease of in-unit laundry. With four thoughtfully designed options, including two-bedroom, one-level units and two-bedroom plus den, two-level units, your future awaits in this beautiful community. Don’t miss out on the opportunity to make Woodside your home. If homeowners have a CMHC insured mortgage they can apply for a 25% refund by sending through an application with their Energy Certificate. Only 10 % down, free assignments, occupancy early 2026, capped DC charges, many upgrades included in the purchase price. (id:58576)
Kindred Homes Realty Inc.
60 Light Drive Unit# 31
Cambridge, Ontario
Visit our presentation center at 50 Faith Street in Cambridge. Open Monday to Wednesday from 4 PM to 7 PM and Saturday to Sunday from 12 PM to 4 PM, or by appointment. Discover your dream home at Woodside, located in the sought-after Fiddlesticks neighborhood at 60 Light Drive, Cambridge. Enjoy the convenience of nearby amenities, including groceries, dining, schools, parks, and easy access to public transit and Highway 401. Woodside offers more than just a place to live; it’s a personal sanctuary for you and your family, featuring modern finishes, 9-foot ceilings, ample storage, spacious layouts, and the ease of in-unit laundry. With four thoughtfully designed options, including two-bedroom, one-level units and two-bedroom plus den, two-level units, your future awaits in this beautiful community. Don’t miss out on the opportunity to make Woodside your home. If homeowners have a CMHC insured mortgage they can apply for a 25% refund by sending through an application with their Energy Certificate. Only 10 % down, free assignments, occupancy early 2026, capped DC charges, many upgrades included in the purchase price. (id:58576)
Kindred Homes Realty Inc.





