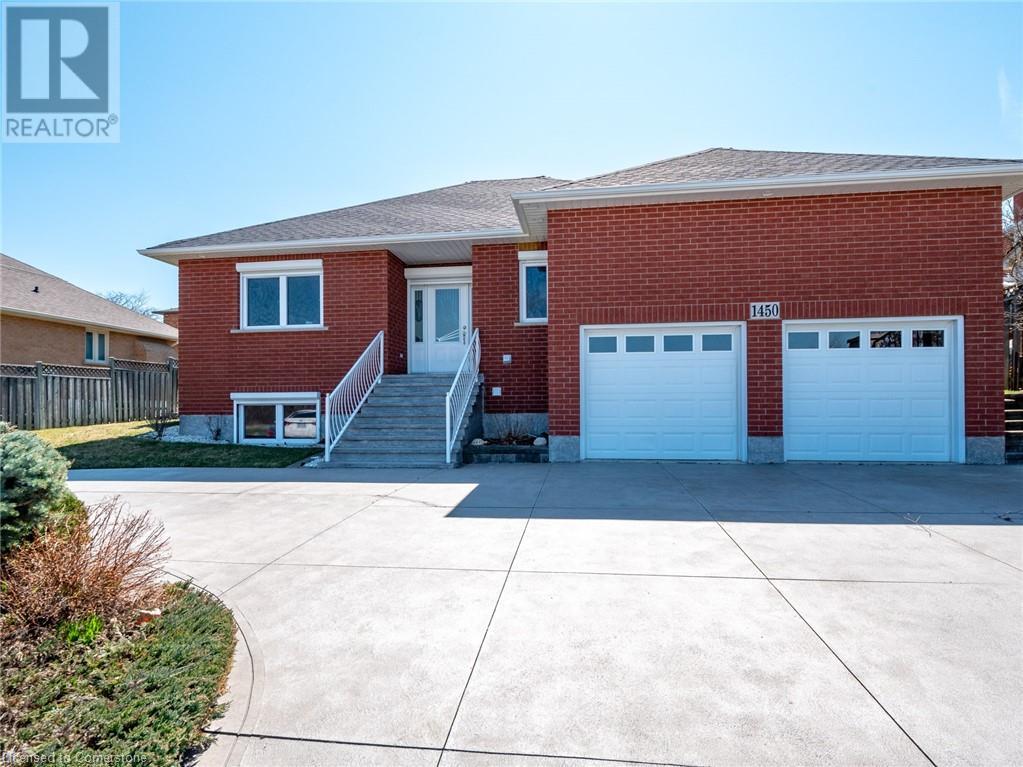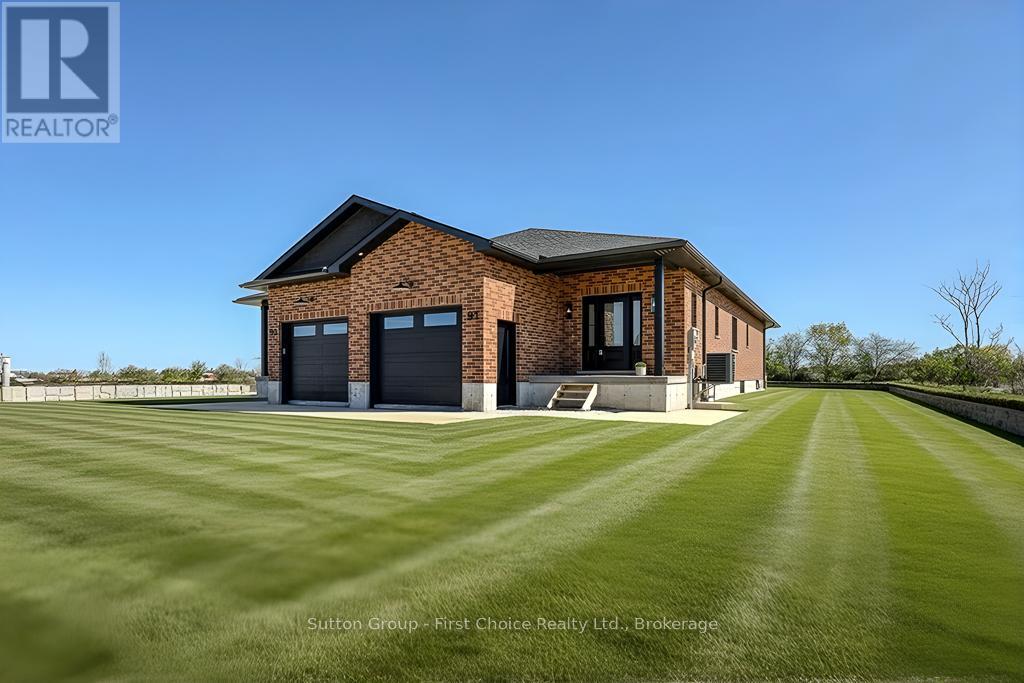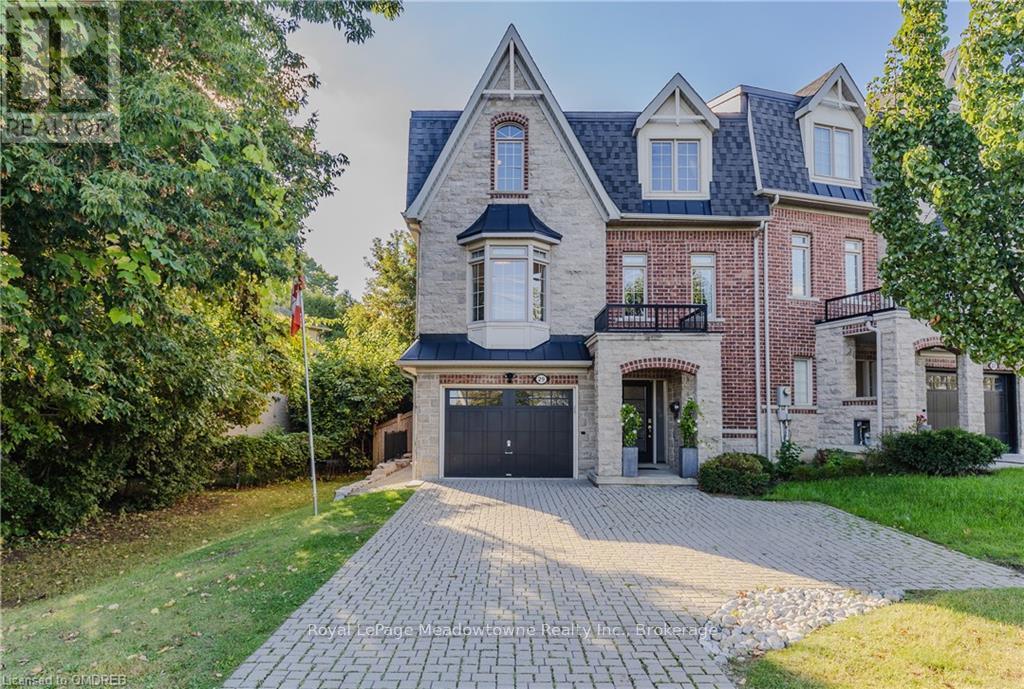1450 Limeridge Road E Unit# Basement
Hamilton, Ontario
Prime location next to Mountain Brow Blvd and Albion Falls with quick access to the Redhill and Linc! This EXECUTIVE basement apartment offers approximately 1,483 sq. ft. of bright, meticulously maintained living space. Features include a modern kitchen with granite countertops, brand-new appliances, and in-suite laundry, plus a built-in workspace ideal for working from home. The unit boasts two spacious bedrooms, a full bathroom, and a large living/dining area with an inviting fireplace. Enjoy the convenience of a private entrance through the garage, on-site parking for one vehicle, and oversized windows that fill the space with natural light. Super clean and move-in ready—it shows 10/10! A++++ tenants only, please! (id:58576)
RE/MAX Escarpment Golfi Realty Inc.
69 Sidney Rose Common
St. Catharines, Ontario
Brand New 3 Bedroom, 3 Washroom Glenridge Heights town home. Each residence features a private balcony or backyard and is connected to pathways leading to a beautiful community park. Gourmet Kitchen, 3rd Floor Balcony, Private Backyard, Minutes to schools, parks, trails, shops, restaurants, Brock University, Pen Centre, Lake Ontario, the wine route and QEW. The bus stop is right outside your door. (id:58576)
Royal LePage Flower City Realty
548 Westvale Drive
Waterloo, Ontario
This fully upgraded, detached home is a hidden gem on a quiet, winding street in the family-friendly Westvale neighborhood. The main floor features an open-concept living and dining area with hardwood floors, a modern kitchen with quartz countertops, and sliding doors leading to a spacious deck and private, fenced backyard.Conveniently located near top schools, parks, trails, and The Boardwalk, this home combines comfort, style, and convenience. Dont miss the virtual tour! (id:58576)
Right At Home Realty
832 Knights Lane N
Woodstock, Ontario
Welcome to this gorgeous, modern detached home that perfectly combines beauty and practicality.With 4 spacious bedrooms and 3 stylish bathrooms, this brand-new home is designed for comfortable living. Step into the grand entrance with its soaring open-to-above ceiling,flooding the space with natural light and highlighting the beautiful hardwood floors throughout the main level. The open layout creates a seamless flow from the elegant living and dining rooms to the cozy family room, complete with a warm fireplace.The stunning kitchen is a dream come true for any home chef, featuring sleek quartz countertops, stylish cabinets, and brand-new stainless steel appliances. Whether you're cooking for the family or hosting guests, this kitchen has everything you need.The primary bedroom is your private retreat, offering a luxurious 5-piece en-suite and a spacious walk-in closet. Upstairs, a charming balcony provides the perfect spot to relax and enjoy the fresh air. For added convenience, the main floor includes laundry with direct access to the garage.Located in a fantastic neighborhood close to shopping plazas, temples, and the Woodstock cGurudwara, this home is perfect for families. A new school under construction nearby adds even more value. This beautiful home is ready to welcome you with comfort, style, and modern living at its best. **** EXTRAS **** Tenants are responsible for covering 100% of the utilities and must maintain tenant insurance. (id:58576)
RE/MAX Realty Specialists Inc.
235 Clayborne Place
Orillia, Ontario
ALL INCLUSIVE!! Bright & Spacious 3 Bedroom Upper Unit, Nestled On A Quiet Cul De Sac. Terrific Location. Minutes To Orillia's Tudhope Waterfront Park. Generous Sized Bedrooms Including Massive Walkout Doors From Primary Bedroom To Deck. Overlooking Huge Fully Fenced Backyard. Separate Laundry, Hardwood Floors Through Out, Pot Lights, Big & Bright Windows Allows For Tons Of Natural Light. Seeking A+ Tenants To Take Pride In This Home!! (id:58576)
RE/MAX Hallmark Chay Realty
91 Kenton Street
West Perth, Ontario
Welcome to 91 Kenton Street in Mitchell, Ontario. D.G. Eckert Construction Ltd. is proud to offer this 1,350 + square foot, semi detached bungalow with 2 bedrooms and 2 full bathrooms. Open concept design throughout the main floor. This plan also includes an oversized mudroom/laundry room and an abundance of storage options. Classic red brick will clad the exterior, which opens up to your large backyard. You will find front and back porches on this large lot, which is more than 200 feet deep! Lots of room for gardening, kicking a ball around with the kids or playing fetch with your dog. Several pricing options to finish the basement too. Driveway, partial fence and sod included in the purchase price. Photos are from a previous D.G. Eckert Construction Ltd. build (December 2023). Completion for this home is scheduled for Spring of 2025. (id:58576)
Sutton Group - First Choice Realty Ltd.
29 Premium Way
Mississauga, Ontario
Welcome to this spacious 2,180 sq, ft. freehold executive townhome in the Gordon Woods area. This beautiful home features 3 large bedrooms and 2.5 baths. Enjoy the elegance of 9' ceilings on both the main and upper levels, along with stunning hardwood floors. The family room opens up to a lovely deck, perfect for outdoor gatherings. Entertain in the separate formal living and dining rooms, complete with a butler's pantry. The kitchen is adorned with a WOLF gas stove and refrigerator. The generous primary bedroom boasts an ensuite with a double vanity, soaker tub, and a separate glass shower. Convenient upper-level laundry ads to the appeal. With a huge driveway offering ample parking and a double tandem garage, you'll never run out of space. The fully fenced private rear yard provides a serene retreat. Ideally located near highways, transit, LRT, and all amenities. Don't miss this gem! (id:58576)
Royal LePage Meadowtowne Realty Inc.
Pt Of Lots 9-15 Wardrope Ave
Thunder Bay, Ontario
New Listing. UM Zoning Permits Up To 12 Unit Apartment Building. Gas, Hydro, Water Available Call for More Details. (id:58576)
RE/MAX First Choice Realty Ltd.
Ptlt16-19+22-23 Wardrope Ave
Thunder Bay, Ontario
New Listing. UM Zoning Permits Up To 12 Unit Apartment Building. Gas, Hydro, Water Available Call for More Details. (id:58576)
RE/MAX First Choice Realty Ltd.
17 - 2485 Lancaster Road
Ottawa, Ontario
1001 SF on the lower level and 1001 SF on the upper levels. Unit 17 can be sold together with Unit 18 or separately. The lower level is used for industrial, and each has a garage-grade loading door. (id:58576)
Lennard Commercial Realty
18 - 2485 Lancaster Road
Ottawa, Ontario
1001 SF on the lower level and 1001 SF on the upper levels. Unit 18 can be sold together with Unit 17 or separately. The lower level is used for industrial, and each has a garage-grade loading door. (id:58576)
Lennard Commercial Realty
A - 296 Duncairn Avenue
Ottawa, Ontario
**Brand new, immediate occupancy available - PARKING INCLUDED** Welcome to 296 Duncairn Avenue, a meticulously designed 1250 sq.ft 3 bed, 3.5 bath property to call home! Walking inside, you will instantly fall in love with the open-concept layout incorporating the living room, dining room, and kitchen. The luxurious kitchen features all high-end, SS appliances including a gas stove, sleek finishes, and custom light fixtures. Head upstairs where you will find 3 spacious bedrooms and 3 full bathrooms which will surely impress your guest. Every bedroom includes an ensuite bathroom and a large closet. The property was built with comfort in mind. From the ICF construction to improve noise isolation + energy efficiency to the hardwood floor, no expenses were spared. Steps away from Westboro Village filled with schools, shops, and restaurants such as Fratelli's, MEC, Gezellig etc. Some pictures are virtually staged (id:58576)
Engel & Volkers Ottawa












