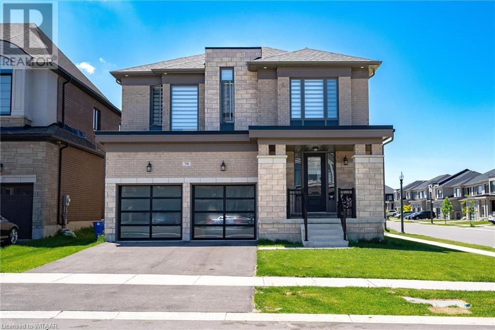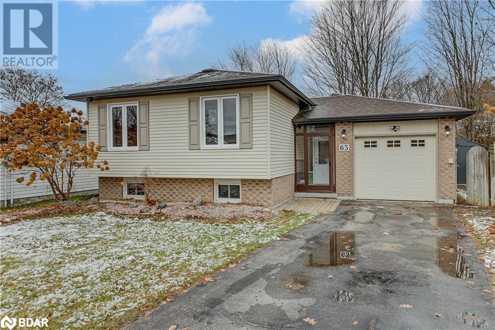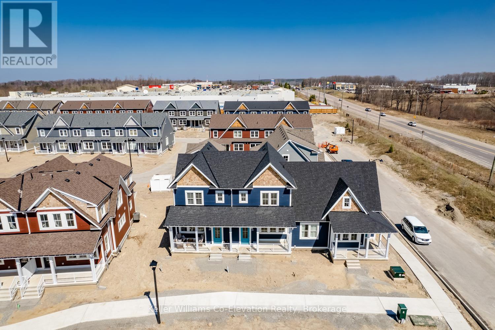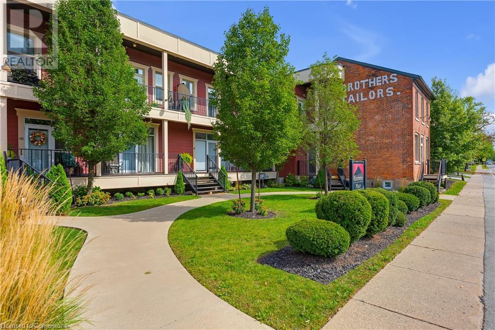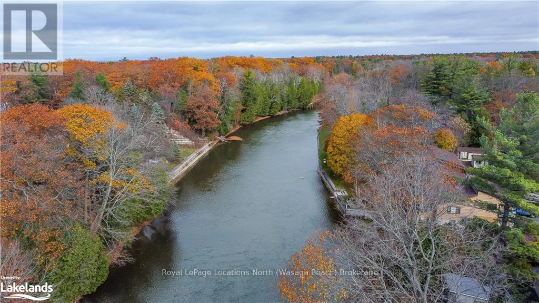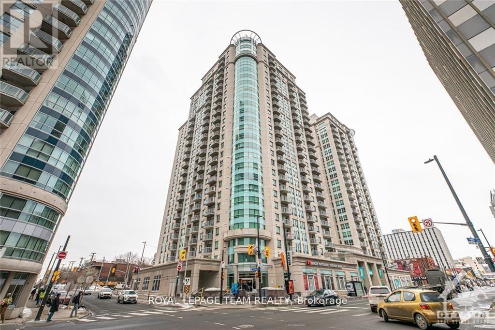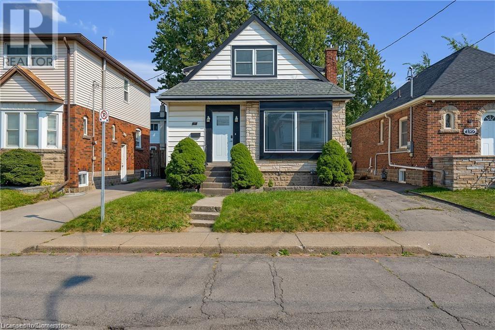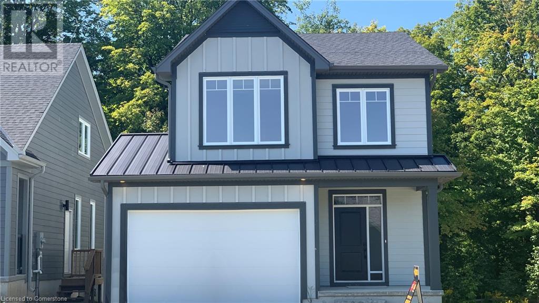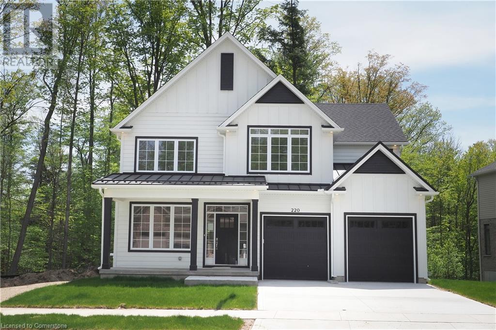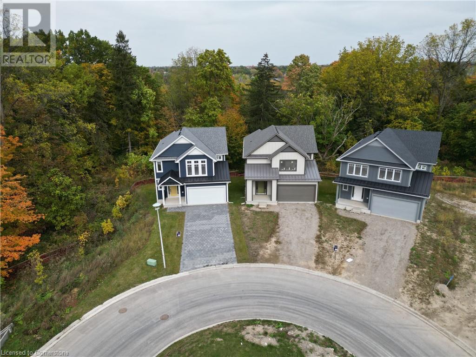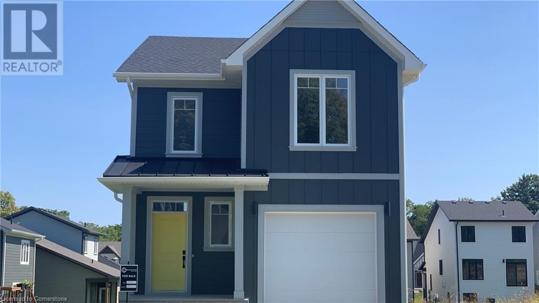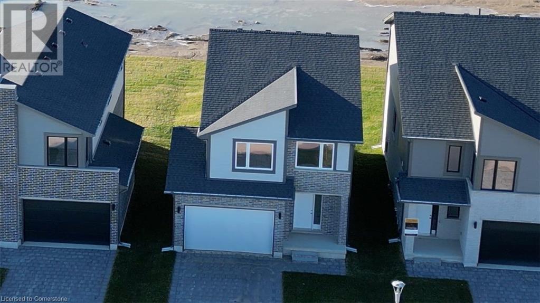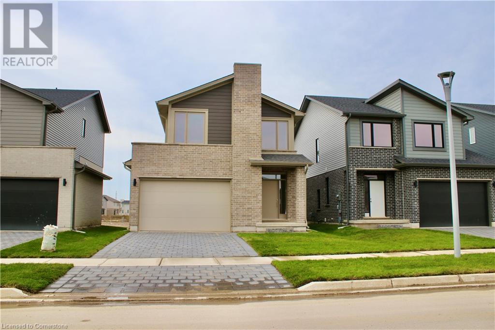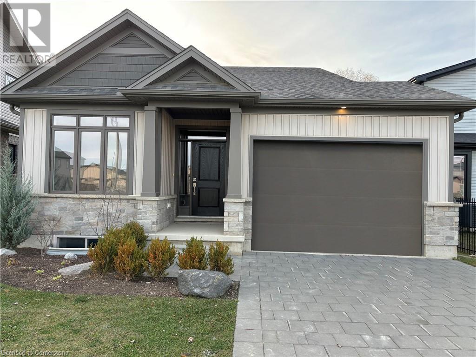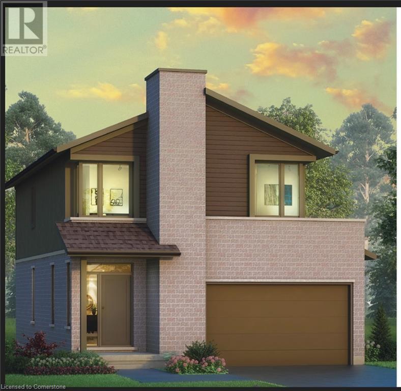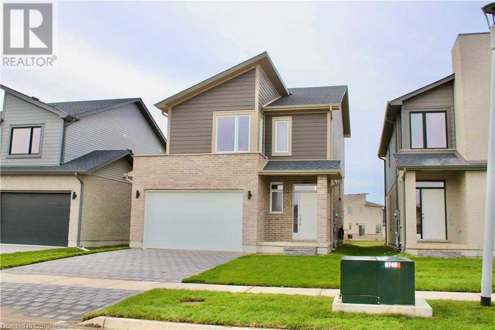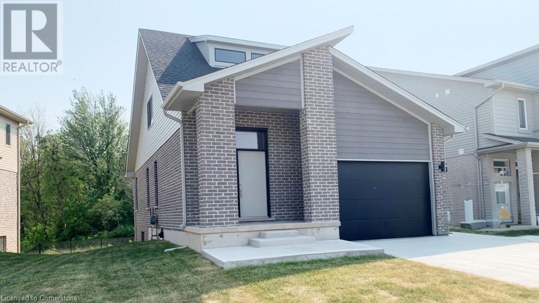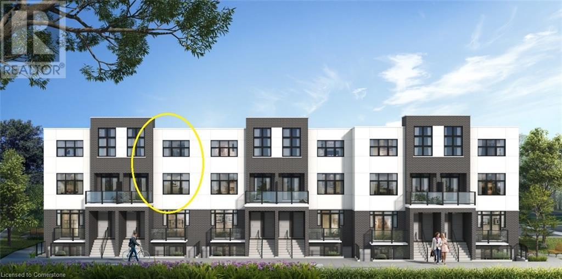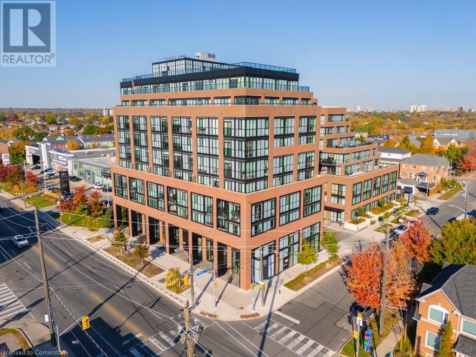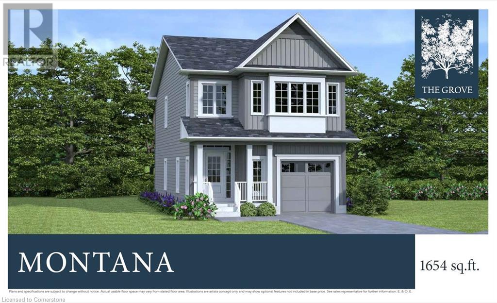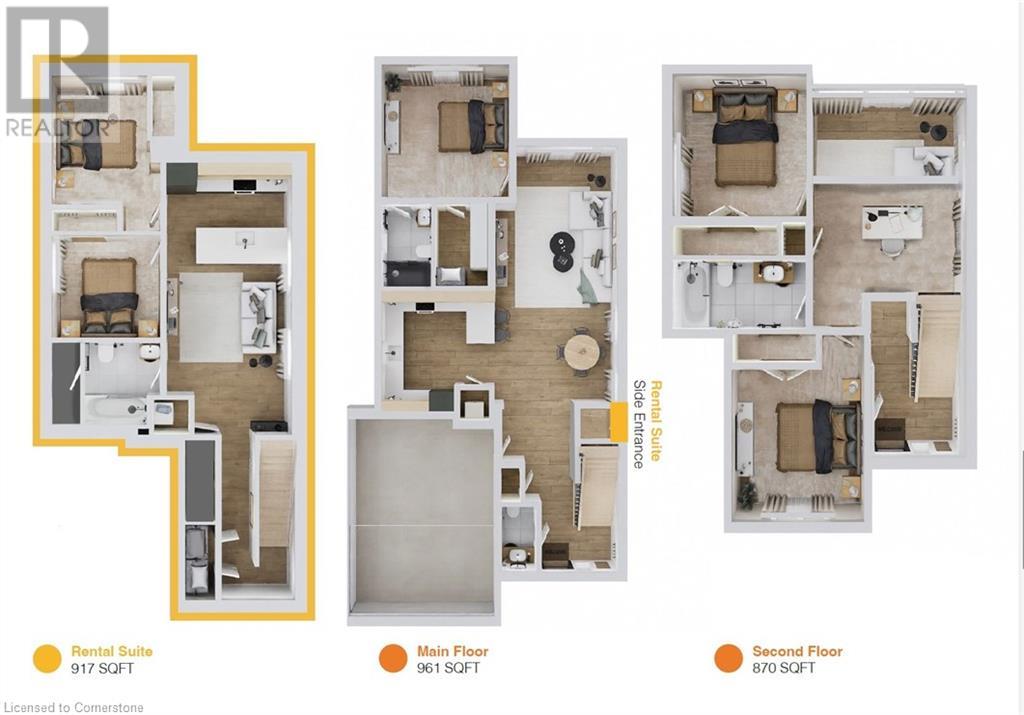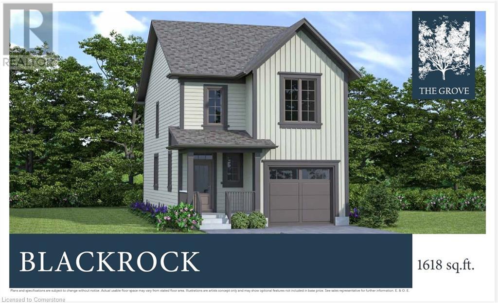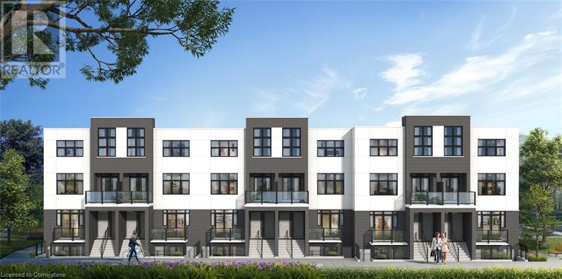472 Wellington St E
Sault Ste. Marie, Ontario
Affordable and absolute move in ready! This 3 bedroom 2.5 bathroom home has had many updates and offers incredible space inside and out! Centrally located with a fully fenced in backyard, detached garage, nice deck space and walking distance to all of your amenities. Fantastic layout featuring a large foyer, formal dining area, stunning updated kitchen with appliances included, a bathroom on every level, 3 bedrooms upstairs, upstairs and basement laundry, gas hot water heating, 3 ductless heat pumps-A/C units, and lots of hardwood and character throughout! This is one that is efficient, updated, and move in ready - all in an affordable price point and carrying costs! Shingles done in 2022, lots of exterior updates and overall boasts the perfect combination of original charm and tasteful updates. Call today! (id:58576)
Exit Realty True North
617 Windflower Crescent
Kitchener, Ontario
Detached House Newly constructed Legal Basement In A Very High Demand Area. Brand New Never Lived-in Legal Basement Featuring One Bedroom, Ensuite Private Laundry and a Private Sidewalk Out Door Entry. All New Appliances. Utilities will be shared according to Family Size. (id:58576)
Royal LePage Platinum Realty
535 - 102 Grovewood Common
Oakville, Ontario
Meticulously upgraded 2 bedroom, 2 bathroom approx. 750 sq.ft unit boasts thousands of dollars in enhancements, offering a blend of luxury and comfort with one of Oakville's lowest condo fees: $380/month. Step into the modern kitchen, equipped with high-end features including slow-close drawers, a sleek white quartz countertop, white backsplash, breakfast bar and stainless steel appliances. The living space is adorned with high-quality vinyl flooring, upgraded baseboards, and smooth ceilings throughout, creating an elegant ambiance. The ensuite bathroom has been thoughtfully upgraded with a stand-up walk-in shower, trendy vanity with a white quartz counter. The traditional second bathroom has a bathtub. Enjoy the convenience of in-suite laundry and summer nights on the balcony with serene north/west views of the parkette and greenspace. Residents can take advantage of fantastic building amenities, including a gym, party room, and ample visitor parking. 1 Underground parking spot & 1 locker included. Steps to shopping, restaurants, and grocery stores and easy access to major highways. Don't miss out on this incredible opportunity to own a beautifully upgraded condo in a premium location. Schedule your viewing today and experience the perfect blend of modern luxury and convenience. (id:58576)
Berkshire Hathaway Homeservices West Realty
3 Kerr Street
Collingwood, Ontario
Brand New 3-Bedroom Detached Home for Rent in Indigo Estates! Built in 2023 by Sunvale Homes, this modern home features an open-concept main floor with laminate and ceramic tile flooring, a contemporary kitchen with stainless steel appliances, a spacious island, and plenty of cabinet space, opening to a back porch for easy entertaining. The second floor offers three bedrooms, including a primary retreat with a large ensuite featuring a standing shower and double sink vanity, plus the convenience of upstairs laundry. With an attached one-car garage and inside entry, this home is perfect for comfortable living. Located in the vibrant Indigo Estates community, enjoy nearby trails, parks, and amenities, and just 15 minutes to Blue Mountain Village and skiing. No smoking, utilities extra. Interior photos were taken before current tenant occupancy. (id:58576)
RE/MAX Hallmark Chay Realty
604 - 15 Kneeshaw Drive
Barrie, Ontario
Brand New, Never Lived in! Welcome to unit 604 at the new Luna building by Pratt Homes!! Extremely spacious 1 bedroom 1 bathroom unit on the penthouse level! No neighbours above! Functional layout with large kitchen featuring granite countertops, centre island with breakfast bar and stainless steel appliances. Spacious living room with walkout to balcony. Balcony features glass enclosure that can remain closed or opened, four season balcony! Large bedroom, sun filled with south exposure. Building has water filtration system & fill up station on every floor. **Prime location** steps to Barrie's GO train station, and nearby hwy 400, shops, restaurants, parks, schools, and so much more! A must see! **** EXTRAS **** **Photos taken prior to appliances being installed, landlord is providing appliances** (id:58576)
Royal LePage Maximum Realty
14827 Regional Rd 1 Road
Uxbridge, Ontario
Step into this exquisite new home, offering a generous 3100 square feet of meticulously crafted space that redefines luxury living. The primary suite features a walk-in closet and a luxurious 5-piece ensuite bathroom, while the expansive open-concept living and loft areas are perfect for both entertaining and relaxation. Three bedrooms offer private walk-outs to beautiful decks,enhancing your outdoor living experience. All kitchen and laundry appliances are brand-new, ready for immediate use. A substantial rear workshop adds versatility, ideal for contractors or hobbyists,and the rare commercial zoning makes this property perfect for those wanting to blend residential comfort with a home-based business. This residence is a unique blend of quality and functionality,offering an exceptional living experience with professional opportunities. **** EXTRAS **** Shop has 400 AMP service, 40 ft x 75 ft, 20 ft ceilings and 16 ft door. (id:58576)
Royal LePage Your Community Realty
1053 Reflection Place
Pickering, Ontario
Mattamy Built Townhouse Is Located In This New Subdivision Featuring Two Spacious Bedrooms, Three Washrooms, Large Open Concept On Second Floor With Walkout To Balcony! Come And Enjoy This Amazing New Community. **** EXTRAS **** Fridge, Stove, Hood Fan, Dishwasher, Washer, Dryer, All Existing Electrical Light Fixtures, All Existing Window Coverings, AC, Garage Door Opener &Remote. Looking For Professional Couple or Small Family Only. (id:58576)
Hc Realty Group Inc.
798 Queenston Blvd Boulevard
Woodstock, Ontario
This custom-built 3,170 sq. ft. home offers both space and privacy on a wide lot. It features a gourmet kitchen with quartz countertops, stainless steel appliances, and a separate dining area. The open-concept design flows seamlessly through the living spaces, including a cozy family room with a gas fireplace. The second floor is entirely hardwood, adding elegance and ease of maintenance. Located near a new school, places of worship, and Pittock Park, this home combines luxury, functionality, and convenience for the perfect family retreat. (id:58576)
Ali Ace Real Estate Brokerage Inc
63 Bronte Crescent
Barrie, Ontario
Welcome to this delightfully spacious 3-bedroom raised bungalow, ideally located in the sought-after North East end of Barrie. This home is perfect for first-time buyers, families, or someone looking to downsize. Offering a blend of comfort and convenience close to parks, schools, a recreation center, major highway and shopping. As you enter, you'll appreciate the split-level design that provides a unique layout and potential for an in-law suite on the lower level. The main floor features a spacious living area that leads into a bright dining space, perfect for family meals and entertaining. The upper level boasts a spacious 4-piece bathroom, ensuring comfort for the entire family. Downstairs, you'll find a large recreation room highlighted by a cozy gas-burning fireplace, creating an inviting atmosphere for gatherings or movie nights. Additionally, a convenient 2-piece powder room on this level adds to the functionality. With a generous bonus room on the lower level, you have endless options for a home office, gym or playroom. Step outside to discover a large, fenced backyard, providing a safe and private space for children and pets to play, as well as plenty of room for outdoor entertaining, ideal for outdoor activities, gardening, or simply enjoying the sunshine in your private space. This charming bungalow combines a fantastic location with versatile living options, making it a wonderful opportunity for anyone looking to call Barrie home. Don't wait-schedule your viewing today and envision the possibilities! (id:58576)
RE/MAX Crosstown Realty Inc. Brokerage
215 Louisa Street
Cornwall, Ontario
Flooring: Vinyl, Welcome to 215 Louisa, Nestled in the heart of the Le Village neighbourhood of Cornwall, Ontario, this charming, freshly updated two-story home offers the perfect blend of comfort, convenience, and community living. Located just steps away from St. Lawrence College, this property presents an ideal opportunity for first time home buyers and investors looking for student rentals. 24 Hour irrevocable on all offers., Flooring: Laminate (id:58576)
Century 21 Shield Realty Ltd.
30 Danielle Crescent
Midland, Ontario
This ""lock & leave"" condo-townhome is perfect for you being maintenance free! 2 bed, 2.5 bath high-quality construction features 9-foot ceilings, open concept main floor, stainless steel appliances, quartz countertops, in unit laundry, and spacious closets. The basement is unfinished which is perfect for those downsizing needing the extra storage space. Located near the heart of Midland, within walking distance to the Walmart Plaza, you will be able to enjoy everything Midland has to offer all within a 5-minute drive and includes 2 deeded parking spaces! (id:58576)
Keller Williams Co-Elevation Realty
3710 Main Street Unit# 211
Niagara Falls, Ontario
Welcome to boutique condo living in the heart of Chippawa! This bright and airy 2-bedroom, 2-bathroom corner unit features TWO outdoor spaces and a spacious open-concept layout. The private foyer leads you into a bright, open-concept living space, filled with natural light from large windows. The kitchen, outfitted with brand-new appliances and ample counter and cabinet space, opens to an outdoor terrace—ideal for enjoying your morning coffee or dining al fresco. The living and dining areas are perfect for entertaining, and the covered balcony overlooking Cummington Square provides the ultimate space to relax while taking in live music during the summer months. The primary bedroom is a spacious retreat, featuring a luxurious 4-piece ensuite. A second bedroom, full bath, and in-suite laundry complete this ideal layout. With tons of storage throughout, a dedicated locker, and one parking spot, convenience is built-in, plus there’s plenty of guest parking available. Located just steps from restaurants, shops, and amenities, this unit offers the perfect mix of urban convenience and the laid-back charm of Chippawa. Don’t miss the opportunity to call this one-of-a-kind condo home! (id:58576)
RE/MAX Escarpment Golfi Realty Inc.
44 Stroud Crescent
Wasaga Beach, Ontario
Discover your perfect getaway at this beautiful riverfront property with 100 feet of calm water frontage. Enjoy the new 23x29ft wired garage built on a concrete slab with 3 R20 doors, adding both function and style to this exceptional property. Inside the home, you will notice all the loving upgrades and modernized features. The main floor has beautiful distressed knotty pine floors and a modern, spacious kitchen featuring quartz countertops, a gas cooktop, and a stylish porcelain backsplash. Off the kitchen, enjoy the cozy living room with a new gas fireplace, which flows into the dining area, making it perfect for relaxing and entertaining. The main floor powder room and laundry add extra convenience. Brand new 9’ patio doors, all new windows, a steel roof, and PEX plumbing (2023) complement the list of upgrades to the home. Upstairs, the primary bedroom has a large walk-in closet leading to a luxurious 5-piece ensuite. The lower level has vinyl plank flooring, a second bedroom, and another bathroom—great for guests or family. Outside, the star of the show is the spacious and private yard featuring a new 11x24 deck, flagstone walkways, and a cozy fire pit! End your day fishing off the dock or unwinding in the six-person hot tub. Escape to your own private paradise and indulge in the beauty of riverside living. Whether you’re unwinding on the deck, exploring the beautiful grounds, or venturing out for water activities, this property offers an opportunity to immerse yourself in the tranquility of nature while enjoying the comforts of modern luxury. What are you waiting for? (id:58576)
Royal LePage Locations North
1901 Hampstead Place
Ottawa, Ontario
This rare, gorgeous freehold 3+1 bedroom semi-detached house is steps away from all the amenities. Cozy living/dining area with gas fireplace & hardwood floors. Patio doors lead out to deck and fully fenced backyard. Two steps up into bright kitchen with breakfast area. Master bedroom has engineer hardwood floors and ensuite washroom. 2 more good size bedrooms and main 4pc bathroom. Fully finished basement recreation room with large window, A full bathroom, and laundry room. Close to shops, transit, parks, schools, airport & golf. Canterbury High School, Jim Durrell Recreation Centre. Great location and is close to everything. (id:58576)
RE/MAX Hallmark Realty Group
B - 4 Huron Avenue N
Ottawa, Ontario
Flooring: Tile, Deposit: 8450, Flooring: Hardwood, Stunning 3 bed plus den/ 3 bath! The elegant finishings throughout make this home feel luxurious and sophisticated. This bright & thoughtfully designed unit boasts an open concept living space w/glistening hardwood floors throughout. Island featuring a waterfall countertop, statement backsplash and loads of cabinet space. Relax in the living room or entertain guests in the family room off the kitchen. On the second floor you will find a generous sized primary bedroom with a walk-in closet and ensuite bath with soaker tub, the perfect place to relax after a long day! Two additional bedrooms and a full bath complete the level. Amazing location in the heart of Wellington Village, situated mere steps to countless shops, artisanal Bakeries, galleries, excellent restaurants. A short walk to Tunney’s Pasture and LRT. Pay stubs, Photo ID, Rental application & Credit Check required for all applications. some photographs have been virtually staged. (id:58576)
Exp Realty
205 - 234 Rideau Street
Ottawa, Ontario
Welcome home to 234 Rideau St #205! 1 bedroom/1 bathroom, executive condo in the heart of downtown. Bright open-concept living space with quality finishes throughout, including hardwood & tile flooring. In-unit laundry, and all appliances included. Private outdoor patio space. This building features an indoor pool, fitness centre, party room and security. Walking distance to University of Ottawa, Parliament Hill, Rideau Canal, Rideau Centre, restaurants, cafe's and everything that the historic Byward Market has to offer. 48 hours irrevocable on all offers. (id:58576)
Royal LePage Team Realty
2 Knotwood Court
Ottawa, Ontario
2 Knotwood Court, Stonebridge. Nestled on a spacious, private, fenced corner lot, this exquisite five bedroom executive home perfectly balances elegance and comfort. The formal living and dining room are ideal for hosting guests. Well-sized eat-in kitchen, with plenty of cabinetry & direct access to the backyard. The main floor family room, complete with a cozy fireplace, offers a relaxed space for casual entertaining. Second floor features primary bedroom with his and her closets & an adjoining four-piece ensuite. Four additional generously sized bedrooms & full bath complete this level. Unspoiled basement ready for future development. This property is adjacent to the picturesque Stonebridge Trail System along the Jock River, the location doesn't get much better than this! Conveniently located near shopping, recreational facilities, parks and just 5 minutes from the charming village of Manotick. Great opportunity to reside in this sought after golf course community. (id:58576)
Engel & Volkers Ottawa
B - 10 Cockburn Street
Ottawa, Ontario
Newly constructed Talos Linked single home (attached by garage wall only). This 3 bedroom home features hardwood & ceramic throughout the main level. The Laurysen kitchen is great for entertaining with large Island, undercabinet lighting, backsplash, quartz counters, pots & pans drawers. Large great room/dining area. Upper level offers 3 large bedrooms. Primary bedroom offers a walk-in closet and ensuite bath with double sinks & upgraded glass shower. 2 secondary bedrooms offer ample closet space. Second floor laundry with overhead cabinets. Main bathroom with tub/shower. Lower level offers a fully finished rec room with an Electric Fireplace & full bath. Plenty of storage. Huge lot over 200' deep. The oversized single car garage offers plenty of room for your car & storage. Main door from garage leads to back yard. ** This is a linked property.** (id:58576)
RE/MAX Absolute Realty Inc.
1110 - 240 Villagewalk Boulevard
London, Ontario
Bright and Contemporary 1 bedroom and a den unit with stunning panoramic views of North London from the 11th floor terrace. This spacious unit features a large kitchen with stainless steel appliances and granite counter tops, an open and airy great room with patio door to the outdoor terrace, premium wood laminate flooring, crown moulding and so much more. (id:58576)
Sutton Group - Select Realty
8 - 445 Riverside Drive
London, Ontario
Location ++++!!!Beautifully appointed in a parklike setting in the heart of London. This well maintained 2+2 bedroom 2 bath end unit 2 car garage overlooking greenspace features large principal rooms including master with ensuite, main floor laundry, bright eat in kitchen overlooking front courtyard, gas fireplace on main, lower level has 2 full bedrooms, 3 pc bat and large family room with terrace door out to private terrace overlooking trees and greenspace. This home will not disappoint!!! (id:58576)
Streetcity Realty Inc.
10 Timberlane Crescent
St. Thomas, Ontario
Welcome to this lovingly cared family home in the heart of Lynhurst in St. Thomas. Situated in one of the most coveted streets , this warm and inviting property has been cherished by the same owners since the beginning. Located in the desirable Southwold Public School district, this 3 bedroom and 3 bathroom abode with finished lower level awaits its new family to create their lifetime of memories. The kitchen with ample cupboard space is ideal for preparing hearty meals that everyone can enjoy and amongst themselves share the days adventures. As well, the sunken family room that leads to the rear deck features a fireplace for those cozy evenings with loved ones. A formal living room exudes a calm space where one can curl up with a good read, and the fully fenced yard beckons gatherings where joy and laughter ring throughout the grounds. Plenty of parking with the double attached garage and drive to welcome anyone. 10 Timberlane Crescent truly hits the mark! (id:58576)
Royal LePage Triland Realty
354 Rossmore Rd
Sault Ste. Marie, Ontario
Custom, Quality and absolute no expense spared in this tasteful new build! Finished top to bottom, inside and out, this bungalow offers over 3000 sqft of living space and will leave you with nothing to do but move in, settle and enjoy! Sitting in a fantastic west end location on a special lot with privacy in behind and out front. With a triple driveway out front, amazing curb appeal and style, an oversized double attached garage, concrete walkways on the side and front of home, this bungalow will have you loving where you live! Inside features a nice spacious layout with a large foyer, custom kitchen with quartz countertops, vaulted ceilings, lots of pot lighting, patio doors to concrete outdoor deck area, primary bedroom with walk in closet and ensuite, and a fully finished basement. Attention to detail is an understatement. Basement features 2 large rec areas, true cold room, 2 bedrooms or office and exercise room, large laundry and 3rd full bathroom. Immediate occupancy available. Don’t miss out on this opportunity, call today for a viewing! 3D tour is available for viewing. (id:58576)
Exit Realty True North
191 West 2nd Street Unit# Lower
Hamilton, Ontario
Welcome to this cozy basement on the Hamilton Mountain! This stunning 2-bedroom, 1-bathroom home offers the perfect blend of modern updates and cozy charm. Step inside to discover newly installed floors that flow seamlessly throughout the bright and spacious level with egress windows. The heart of the home is the recently updated kitchen, boasting sleek countertops, stylish cabinetry, and stainless steel appliances — perfect for both everyday meals and entertaining guests. You'll find two generous bedrooms, each offering plenty of natural light and closet space. Situated in a family-friendly neighbourhood, this home is close to parks, schools, shopping and a 5 minutes walk to St. Joseph's hospital, making it the ideal location for growing families. Don't miss out on the chance to make this beautifully updated home yours! (id:58576)
RE/MAX Escarpment Golfi Realty Inc.
73 Julie Crescent
London, Ontario
READY TO MOVE IN -NEW CONSTRUCTION! The Chatsworth— functional design offering 1641 sq ft of living space. This impressive home features 3 bedrooms, 2.5 baths, and the potential for a future basement development (WALK OUT) backing onto green space with a 1.5 car garage. Ironclad Pricing Guarantee ensures you get: • 9’ main floor ceilings • Ceramic tile in foyer, kitchen, finished laundry & baths • Engineered hardwood floors throughout the great room • Carpet in main floor bedroom, stairs to upper floors, upper areas, upper hallway(s), & bedrooms • Hard surface kitchen countertops • Laminate countertops in powder & bathrooms with tiled shower or 3/4 acrylic shower in each ensuite • Stone paved driveway Visit our Sales Office/Model Homes at 999 Deveron Crescent for viewings Saturdays and Sundays from 12 PM to 4 PM. Pictures shown are of the model home. This house is ready to move in! (id:58576)
RE/MAX Twin City Realty Inc.
220 Jeffrey Place
Kitchener, Ontario
READY TO MOVE IN -NEW CONSTRUCTION! Hard to find 4 bedroom home on a 73 foot wide treed lot ( backs onto conservation area)in a private cul-de-sac! Welcome to The Enclave at Jeffrey Place ! This private Country Hills cul-de-sac location offers executive homes on stunning treed lots and modern /functional design. The Somerset offers 9' on main floor, oak staircase to the second floor, ceramic tile in the foyer, kitchen, laundry and baths, engineered hardwood in the family room, dining room, carpet in bedrooms, hard surface kitchen and bath countertop (1st/2nd floor). Master bedroom with W/I closet/luxury 5 pc bath with tilled glass shower and enclosed toilet. The open concept kitchen offers plenty of cabinets( soft close),island with a breakfast bar. Hard surface driveway (concrete) /200 amp service, central air. An absolute must-see! This house is ready to move in . (id:58576)
RE/MAX Twin City Realty Inc.
108 Christopher Court
London, Ontario
READY TO MOVE IN -NEW CONSTRUCTION! The Yellowstone— functional design offering 2039 sq ft of living space. This impressive home features 3 bedrooms plus a large media room, 2.5 baths, and the potential for a future basement development (WALK OUT) with an oversized 1.5 car garage and plenty of driveway parking . Located on a prime pie lot with a back opening of 58 ft the property back onto conservation area and Thames River for added privacy . Comes with an 18.6 x10 covered deck perfect for entertaining. Ironclad Pricing Guarantee ensures you get: • 9’ main floor ceilings • Ceramic tile in foyer, kitchen, finished laundry & baths • Engineered hardwood floors throughout the great room • Carpet in main floor bedroom, stairs to upper floors, upper areas, upper hallway(s), & bedrooms • Hard surface kitchen countertops • Laminate countertops in powder & bathrooms with tiled shower or 3/4 acrylic shower in each ensuite • paved driveway Visit our Sales Office/Model Homes at 999 Deveron Crescent for viewings Saturdays and Sundays from 12 PM to 4 PM. Pictures shown are of the model home. This house is ready to move in! HOLIDAYS HOURS - Our sales office will be closed for the holidays starting Saturday, December 21, 2024. We will reopen on Saturday, January 4, 2025, at 12:00 PM. (id:58576)
RE/MAX Twin City Realty Inc.
35 Christopher Court
London, Ontario
READY TO MOVE IN -NEW CONSTRUCTION! The Montana— functional design offering 1654 sq ft of living space. This impressive home features 3 bedrooms, 2.5 baths, and the potential for a future basement development (WALK OUT) with a 1.5 car garage. Ironclad Pricing Guarantee ensures you get: • 9’ main floor ceilings • Ceramic tile in foyer, kitchen, finished laundry & baths • Engineered hardwood floors throughout the great room • Carpet in main floor bedroom, stairs to upper floors, upper areas, upper hallway(s), & bedrooms • Hard surface kitchen countertops • Laminate countertops in powder & bathrooms with tiled shower or 3/4 acrylic shower in each ensuite • Stone paved driveway Visit our Sales Office/Model Homes at 999 Deveron Crescent for viewings Saturdays and Sundays from 12 PM to 4 PM. Pictures shown are of the model home. This house is ready to move in! (id:58576)
RE/MAX Twin City Realty Inc.
2274 Southport Crescent
London, Ontario
READY TO MOVE IN -NEW CONSTRUCTION! CATALINA functional design offering 1632 sq ft of living space. This impressive home features 3 bedrooms, 2.5 baths, ,1.5 car garage. Ironclad Pricing Guarantee ensures you get: • 9’ main floor ceilings • Ceramic tile in foyer, kitchen, finished laundry & baths • Engineered hardwood floors throughout the great room • Carpet in main floor bedroom, stairs to upper floors, upper areas, upper hallway(s), & bedrooms • Hard surface kitchen countertops • Laminate countertops in powder & bathrooms with tiled shower or 3/4 acrylic shower in each ensuite • Paved driveway Visit our Sales Office/Model Homes at 674 Chelton Rd for viewings Saturdays and Sundays from 12 PM to 4 PM /WEND 2-5. Pictures shown are of the model home. This house is ready to move in. (id:58576)
RE/MAX Twin City Realty Inc.
2262 Southport Crescent
London, Ontario
READY TO MOVE IN -NEW CONSTRUCTION! This impressive home features 3 bedrooms, 2.5 baths, 1.5 car garage. Ironstone's Ironclad Pricing Guarantee ensures you get: • 9’ main floor ceilings • Ceramic tile in foyer, kitchen, finished laundry & baths • Engineered hardwood floors throughout the great room • Carpet in main floor bedroom, stairs to upper floors, upper areas, upper hallway(s), & bedrooms • Hard surface kitchen countertops • Laminate countertops in powder & bathrooms with tiled shower or 3/4 acrylic shower in each ensuite • Paved driveway, Visit our Sales Office/Model Homes at 674 Chelton Rd for viewings Saturdays and Sundays from 12 PM to 4 PM/ WEND 2-5. Pictures shown are of the model home. This house is ready to move in. (id:58576)
RE/MAX Twin City Realty Inc.
668 Chelton Road
London, Ontario
READY TO MOVE IN -NEW CONSTRUCTION! introducing the Macallan design ! Ready to move bungalow with finished basement, With over 2400 sq ft of finished living space , this home offers 2+1 bedrooms and 3 baths backing onto green space. Ironclad Pricing Guarantee ensures you get: • 9’ main floor ceilings • Ceramic tile in foyer, kitchen, finished laundry & baths • Engineered hardwood floors throughout the great room • Carpet in main floor bedroom, stairs to upper floors, upper areas, upper hallway(s), & bedrooms • Hard surface kitchen countertops • Laminate countertops in powder & bathrooms with tiled shower or 3/4 acrylic shower in each ensuite • Paved driveway, Visit our Sales Office/Model Homes at 674 Chelton Rd for viewings Saturdays and Sundays from 12 PM to 4 PM , Wednesday 2PM TO 5 PM. This house is ready to move in. Pictures are of the model home. (id:58576)
RE/MAX Twin City Realty Inc.
2116 Evans Boulevard
London, Ontario
READY TO MOVE IN -NEW CONSTRUCTION! Discover your path to ownership with the MONTEREY House Flex Haus ! The spacious 2216 sqft , 4-bedroom, 3.5-bathroom and 2 kitchens home is located in the sough after Summerside neighborhood . The bright main level features a large living/dining room with natural light and a chefs kitchen with ample counter space. Upstairs, the primary suite offers a private bathroom and walk-in closet, two additional bedrooms and a full bathroom. The finished basement includes an extra bedroom, bathroom, and kitchen, perfect for a rental unit or in-law suite. Its private entrance located at the side of the house ensures privacy and convenience for tenants. - Ironclad Pricing Guarantee - ensures you get: 9 main floor ceilings Ceramic tile in foyer, kitchen, finished laundry & baths Engineered hardwood floors throughout the great room Carpet in main floor bedroom, stairs to upper floors, upper areas, upper hallway(s), & bedrooms Laminate countertops in powder & bathrooms with tiled shower or 3/4 acrylic shower in each ensuite, concrete driveway . Don't miss this opportunity to own a property that offers flexibility, functionality, and the potential for additional income. Pictures shown are of the model home. Don't miss out on this exceptional opportunity make this house your forever home! .Visit our Sales Office/Model Homes at 674 Chelton Road for viewings Saturdays and Sundays from 12 PM to 4 PM and Wednesday 2PM TO 5 PM . (id:58576)
RE/MAX Twin City Realty Inc.
2294 Southport Crescent
London, Ontario
READY TO MOVE IN -NEW CONSTRUCTION! THE BERKELEY - sought-after multi-split design offering 1618 sq ft of living space. This impressive home features 3 bedrooms, 2.5 baths, and the potential for a future basement development , all for under 800k! Ironclad Pricing Guarantee ensures you get ( at NO additional cost ) : 9 main floor ceilings / Ceramic tile in foyer, kitchen, finished laundry & baths/ Engineered hardwood floors throughout the great room / Carpet in main floor bedroom, stairs to upper floors, upper areas, upper hallway(s), & bedrooms /Hard surface kitchen countertops / Laminate countertops in powder & bathrooms with tiled shower or 3/4 acrylic shower in each ensuite Stone paved driveway . Pictures shown are of the model home. This house is ready to move in! Deposit required is 60k.Visit our Sales Office/Model Homes at 674 CHELTON ROAD for viewings Saturdays and Sundays from 12 PM to 4 PM and Wednesday 2PM to 5PM (id:58576)
RE/MAX Twin City Realty Inc.
2084 Evans Boulevard
London, Ontario
READY TO MOVE IN -NEW CONSTRUCTION! Are you searching for a spacious bungaloft totaling 4-bedroom ,3.5 bath home with a walk out basement backing onto green space ? Look no further! The Carmel design offers 2,665 sq ft of meticulously finished living space. Key features include :1st Floor Primary Bedroom/ 2nd Floor- additional bedroom plus a versatile loft area, perfect for family or guests. Finished Walk-Out Basement: Two more bedrooms in a beautifully finished basement, providing ample space and privacy. Experience the perfect blend of elegance and functionality in your new dream home with the Carmel design. Pictures shown are of the model home. This house is ready to move in! Deposit required is 60k .Visit our Sales Office/Model Homes at 674 CHELTON ROAD for viewings Sat/Sund 12-4 and Wednesday 2-5.Ready to move in . (id:58576)
RE/MAX Twin City Realty Inc.
31 Mill Street Unit# 50
Kitchener, Ontario
VIVA–THE BRIGHTEST ADDITION TO DOWNTOWN KITCHENER. In this exclusive community located on Mill Street near downtown Kitchener, life at Viva offers residents the perfect blend of nature, neighbourhood & nightlife. Step outside your doors at Viva and hit the Iron Horse Trail. Walk, run, bike, and stroll through connections to parks and open spaces, on and off-road cycling routes, the iON LRT systems, downtown Kitchener and several neighbourhoods. Victoria Park is also just steps away, with scenic surroundings, play and exercise equipment, a splash pad, and winter skating. Nestled in a professionally landscaped exterior, these modern stacked townhomes are finely crafted with unique layouts. The Orchid interior model boasts an open-concept main floor layout – ideal for entertaining including the kitchen with a breakfast bar, quartz countertops, ceramic and luxury vinyl plank flooring throughout, stainless steel appliances, and more. Offering 1154 sqft including 2 bedrooms, 2.5 bathrooms, and a balcony. Thrive in the heart of Kitchener where you can easily grab your favourite latte Uptown, catch up on errands, or head to your yoga class in the park. Relish in the best of both worlds with a bright and vibrant lifestyle in downtown Kitchener, while enjoying the quiet and calm of a mature neighbourhood. ONLY 10% DEPOSIT. CLOSING DECEMBER 2025. (id:58576)
RE/MAX Twin City Faisal Susiwala Realty
2300 St Clair Avenue W Unit# 718
Toronto, Ontario
Step into your ideal Penthouse & Townhouse design, offering 1331 sq. ft. of total living space with a stylish 2 + 2 bedroom layout, 3 bathrooms, and 3 breathtaking terraces—perfectly situated in the lively Stockyards District Residences by Marlin Spring Developments, built in 2022! Located in Toronto's highly desirable Junction neighbourhood known for its rich history, vibrant culture, and strong sense of community. As you enter, be captivated by the main floor featuring wide plank flooring, and a stunning staircase with wood and iron details. Experience the awe-inspiring floor-to-ceiling windows that lead out to a large terrace, showcasing breathtaking city views. The eat-in kitchen is a chef’s dream, complete with quartz countertops, an under-mounted sink, stainless steel appliances, and abundant cabinetry. The living room is perfect for entertaining, while a powder room and a front vestibule with a walk-in closet add to the convenience. Venture to the 2nd floor where the generous primary bedroom awaits, featuring a large closet and an ensuite bath. A 2nd bedroom, adjacent to another full bath, creates a great layout along with a laundry closet and a den ideal for a home office or guest room—all leading out to the 2nd terrace! The 3rd level offers the potential for a cozy reading nook or additional guest space, boasting a private balcony with city views and sunset vistas. The building offers fantastic amenities including a friendly concierge, a pet play area, a fitness center, a yoga studio, a party room, and a lush outdoor terrace, along with a main entrance off St Clair and a drop-off area off Symes Rd. With superb transit access—just an 8-minute stroll to Gunns Loop—this neighbourhood proves to be exceptionally walkable and bike-friendly! Picture yourself hosting gatherings on your rooftop terrace, featuring nearly 375 sq. ft. of incredible outdoor space across 3 terraces. This gem includes 1 underground parking spot, plus ample street parking available! (id:58576)
Royal LePage Burloak Real Estate Services
7461 Majestic Trail
Niagara Falls, Ontario
***Brand New Two Story Detached Home***Build by Mountainview Building Group***Back to the Future Park***Open Layout***Modern Kitchen***High Ceiling***Walk-Out Basement***South Facing Bright Home***Spacious Bedrooms***Close To Schools, Shopping Centre, QEW Access, The New Costco, Tim Hortons, Walmart And Much More (id:58576)
Jdl Realty Inc.
Lower - 21 Fairview Avenue
Kitchener, Ontario
Fully renovated with 1 large bedroom + 1 Den + 1 bathroom with a walk-in shower. New stainless steel appliances. Granite countertops and new backsplash. Brand new kitchen. Freshly painted. New vinyl plank flooring. Washer and dryer in unit. 1 parking space included. Beautiful, quiet neighbourhood. Walking distance to the Google office, the School of Pharmacy, the Tannery, Medical School, Victoria Park, restaurants, grocery stores, and much more! Very close to public transit: GRT bus routes, LRT, and the VIA/GO rail station. (id:58576)
Pine Real Estate
1011 Wyandotte
Windsor, Ontario
Fabulous mixed use building with full exposure near Ambassador bridge & University of Windsor with tremendous & heavy traffic corridors on Wyandotte st west. Very solid brick building that has gone thru extensive renovation past few years including electrical, plumbing, flooring, exterior paint, lighting fixtures, large windows and more. This commercial building is zoned CD 3.3 allowing many different uses. Excellent upper lvl tenant operating restaurant business with lease expiring Aug. 31, 2027. Lower residential 3 bedrooms unit is now vacant (was recently rented for $2000). Do not miss out on this opportunity, call today for more info. Seller reserves the right to accept, reject or counter any offer (id:58576)
Lc Platinum Realty Inc. - 525
1854 Meighen Unit# Unit #3
Windsor, Ontario
BE THE FIRST TO LIVE IN THIS AMAZING DETACHED 1 BEDROOM 1 BATH RANCH HOME. LOCATED IN EAST WINDSOR'S MEIGHEN HEIGHTS. THIS CUTE REANCH HAS EVERYTHING YOU NEED FEATUREING LIVNG AND DINING ROOM, NICE SIZE KITCHEN WITH NEW STAINLESS STEEL APPLIANCES, PRIMARY BEDROOM, 4 PCE BATH AND IN-SUITE LAUNDRY! THIS IS A MUST SEE. WALKING DISTANCE TO FORD TEST TRACK PARK, SCHOOLS, CHURCHES AND SHOPPING. ONLY ONE BLOCK FROM PUBLIC TRANSIT. THIS IS THE PERFECT FAMILY COMMUNITY WITH SEVERAL UNITS TO CHOOSE FROM. OCCUPANCY BEGINS AS EARLY AS FEBURARY 1, 2025. CALL FOR VIEWING TODAY. MONTHLY RENT PLUS UTILITIES. (id:58576)
RE/MAX Preferred Realty Ltd. - 584
1850 Meighen Unit# Unit #3
Windsor, Ontario
BE THE FIRST TO LIVE IN THIS AMAZNG DETACHED 1 BEDROOM 1 BATH RANCH HOME. LOCATED IN EAST WINDSOR'S MEIGHEN HEIGHTS. THIS CUTE RANCH HAS EVERYTHING YOU NEED FEATURING LIVING AND DINING ROOM, NICE SIZE KITCHEN WITH NEW STAINLESS STEEL APPLIANCES, PRIMARY BEDROOM, 4 PCE BATH AND IN-SUITE LAUNDRY! THIS IS A MUST SEE. WALKING DISTANCE TO FORD TEST TRACK PARK, SCHOOLS, CHURCHES AND SHOPPING. ONLY ONE BLOCK FROM PUBLIC TRANSIT. OCCUPANCY BEGINS AS EARLY AS Februmy 1st, 2025. CALL FOR A VIEWING TODAY. Monthly rent is plus utilities. (id:58576)
RE/MAX Preferred Realty Ltd. - 584
1850 Meighen Unit# Upper #1
Windsor, Ontario
BE THE FIRST TO LIVE IN THIS AMAZING Upper 3 BEDROOM UNIT LOCATED IN EAST WINDSOR'S MEIGHEN HEIGHTS. THIS LARGE 3 BEDROOM 2 BATH UNIT FEATURES A LARGE LIVING AND DINING ROOM, NICE SIZE KlTCHEN WITH NEW STAINLESS STEEL APPLIANCES, MASTER BEDROOM HAS ENSUITE BATH AND WALKIN CLOSET. IN-SUITE LAUNDRY! THIS IS A MUST SEE. WALKING DJSTANCE TO FORD TEST TRACK PARK, SCHOOLS, CHURCHES AND SHOPPING. ONLY ONE BLOCK FROM PUBLIC TRANSIT. THIS IS THE PERFECT FAMILY COMMUNITY WITH SEVERAL UNITS TO CHOOSE FROM. OCCUPANCY BEGINS AS EARLY AS FEBRUARY 1, 2025. CALL FOR A VIEWING TODAY. Monthly rent is plus utilities (id:58576)
RE/MAX Preferred Realty Ltd. - 584
177 Isabella Drive
Orillia, Ontario
Your Dream Home in West Ridge, Orillia: The Perfect Blend of Comfort and Convenience Nestled in the heart of the highly sought-after West Ridge neighborhood in Orillia, this beautiful 4-year-old, 2-storey townhouse is the epitome of modern living. Offering an inviting blend of comfort, style, and functionality, this home is perfect for families, professionals, and investors alike. With its spacious layout, high-end finishes, and unbeatable location, it's a property you won't want to miss. Step through the front door, and you'll immediately notice the bright and welcoming atmosphere. The open-concept layout seamlessly connects the main living spaces, creating an environment that's both cozy and practical. The heart of this home is the kitchen, featuring sleek granite countertops, stainless steel appliances, and plenty of room to entertain or prepare family meals. Adjacent is a comfortable living area and a dining space bathed in natural light. Upstairs, you'll find three generously sized bedrooms. The primary suite is a private retreat with ample closet space and an en-suite bathroom. The additional bedrooms are versatile, ideal for children, guests, or a home office. Each bathroom is thoughtfully designed with modern fixtures to ensure comfort and style. One of the standouts features of this property is its deep lot one of the largest on the street. The expansive backyard offers endless possibilities, from outdoor gatherings to creating your dream garden. Additionally, the unfinished basement provides a blank canvas for customization, whether you envision a home theater, gym, or extra living space. Located minutes from Lakehead University, Highway 400, and numerous amenities like Costco, Galaxy Cinemas, LCBO, and Starbucks, this home offers unparalleled convenience. For outdoor enthusiasts, nearby hiking trails and serene beaches provide the perfect escape. Whether you're looking for a family home or an investment property, this townhouse delivers in every way. (id:58576)
Save Max Global Realty
403 - 415 Sea Ray Avenue
Innisfil, Ontario
Experience Resort-style Living In This Stunning 2-bedroom, 2-bath Condo With 1 Underground Parking At The Exclusive Friday Harbour Resort. Available For A Short-term Lease, This Fully Furnished, Professionally Designed Unit Offers Spacious Bedrooms And Two Full Bathrooms, Ensuring Comfort And Privacy For Guests. With 10' Ceilings, An Upgraded Kitchen Featuring A Waterfall Island And Pantry, And An Open-Concept Layout, Perfect For Relaxing Or Entertaining. Step Out Onto Your Private Balcony To Take In Serene Nature Preserve Views, Adding An Extra Layer Of Peace And Tranquility. Residents Have Exclusive Access To Premium Amenities, Including A Pool, Hot Tub, BBQ And Lounge Areas, Plus A Pet Spa, A Building Party Room, And The Nearby Resort Promenade With Retail, Marina, And Trails. Embrace A Lifestyle Of Comfort, Convenience, And Luxury all Waiting For You At Friday Harbour! (id:58576)
RE/MAX Realty Services Inc.
63 Milliken Drive
Aurora, Ontario
This Stunning 3,300 Sq Ft Home Has Been Meticulously Cared For, Offering A Perfect Blend Of Modern Design, Comfort, And Convenience. Located On A Quiet Street, It Features A Bright Open-Concept Layout, Ideal For Families And Entertaining. The Main Floor Boasts Oversized Windows, Upgraded Light Fixtures, Pot Lights, And Hardwood Floors. The Chef-Inspired Kitchen Offers Granite Countertops, A Central Island, Built-In Appliances, And A Walk-In Pantry, While The Breakfast Area Opens To The Backyard,With Well-Maintained Plants That The Owner Has Devoted Much Care And Time To.The Upper Level Has Four Spacious Bedrooms, Each With An Ensuite Or Semi-Ensuite Bathroom. The Primary Suite Features His And Hers Walk-In Closets And A Spa-Inspired Ensuite With A Freestanding Tub, Glass-Enclosed Shower, And Double Vanity.The Home Includes A 200-Amp Electrical Panel And A Basement With A Home Theatre Area And A Newly Renovated 3-Piece Washroom. The Remaining Space Offers Endless Potential.Located In A Prime Aurora Neighborhood, Steps From Parks, Trails, Schools, And Just Minutes From Hwy 404 And The GO Station. (id:58576)
Bay Street Group Inc.
155 Julie Crescent
London, Ontario
READY TO MOVE IN -NEW CONSTRUCTION!!Discover your path to ownership with the MONTANA Flex Haus ! The spacious 2216 , 4-bedroom, 3.5-bathroom and 2 kitchens home is located in the sough after The Grove development . The bright main level features a large living/dining room with natural light and a chefs kitchen with ample counter space. Upstairs, the primary suite offers a private bathroom and walk-in closet, two additional bedrooms and a full bathroom. The finished basement includes one bedroom, bathroom, and kitchen, perfect for a rental unit or in-law suite. The basement private entrance located at the side of the house ensures privacy and convenience for tenants. Ironclad Pricing Guarantee ensures you get: 9 main floor ceilings Ceramic tile in foyer, kitchen, finished laundry & baths Engineered hardwood floors throughout the great room Carpet in the bedrooms, stairs to upper floors, upper areas, upper hallway(s). Don't miss this opportunity to own a property that offers flexibility, functionality, and the potential for additional income. Pictures shown are of the model home. This house is ready to move in. Visit our Sales Office/Model Homes at 999 Deveron Crescent for viewings Saturdays and Sundays from 12 PM to 4 PM . (id:58576)
RE/MAX Twin City Realty Inc.
67 Julie Crescent
London, Ontario
READY TO MOVE IN -NEW CONSTRUCTION! Discover your path to ownership ! Introducing the Coach House Flex Design! This innovative property offers the versatility of two homes in one, making it perfect for a variety of living arrangements including large families, multigenerational households, or as a smart mortgage helper with the option to rent both units separately. Featuring a generous 2768 sq ft of finished living space, this home truly has it all. The main house boasts a convenient layout with the primary bedroom on the main floor, alongside 2 additional bedrooms, a well-appointed kitchen, spacious living/dining/loft areas, and a dedicated laundry room. The lower portion of the house is fully finished and operates as a self-contained rental unit. It features carpet-free flooring throughout, 2 bedrooms, a second kitchen, a modern bathroom, separate laundry facilities, and a comfortable living room. Its private entrance located at the side of the house ensures privacy and convenience for tenants. Ironclad Pricing Guarantee ensures you get: • 9’ main floor ceilings • Ceramic tile in foyer, kitchen, finished laundry & baths • Engineered hardwood floors throughout the great room • Carpet in main floor bedroom, stairs to upper floors, upper areas, upper hallway(s), & bedrooms • Hard surface kitchen countertops • Laminate countertops in powder & bathrooms with tiled shower or 3/4 acrylic shower in each ensuite • Stone paved driveway Don't miss this opportunity to own a property that offers flexibility, functionality, and the potential for additional income. Pictures shown are of the model home. This house is ready to move in November , 2024 ! Garage is 1.5 , walk out lot , backs onto green space . Visit our Sales Office/Model Homes at 999 Deveron Crescent for viewings Saturdays and Sundays from 12 PM to 4 PM. (id:58576)
RE/MAX Twin City Realty Inc.
62 Julie Crescent
London, Ontario
READY TO MOVE IN -NEW CONSTRUCTION! The Blackrock—a sought-after multi-split design offering 1618 sq ft of living space. This impressive home features 3 bedrooms, 2.5 baths, and the potential for a future basement development- walk out basement ! Ironclad Pricing Guarantee ensures you get ( at NO additional cost ) : • 9’ main floor ceilings • Ceramic tile in foyer, kitchen, finished laundry & baths • Engineered hardwood floors throughout the great room • Carpet in main floor bedroom, stairs to upper floors, upper areas, upper hallway(s), & bedrooms • Hard surface kitchen countertops • Laminate countertops in powder & bathrooms with tiled shower or 3/4 acrylic shower in each ensuite • Stone paved driveway Visit our Sales Office/Model Homes at 999 Deveron Crescent for viewings Saturdays and Sundays from 12 PM to 4 PM. Pictures shown are of the model home. This house is ready to move in! (id:58576)
RE/MAX Twin City Realty Inc.
31 Mill Street Unit# 47
Kitchener, Ontario
VIVA–THE BRIGHTEST ADDITION TO DOWNTOWN KITCHENER. In this exclusive community located on Mill Street near downtown Kitchener, life at Viva offers residents the perfect blend of nature, neighbourhood & nightlife. Step outside your doors at Viva and hit the Iron Horse Trail. Walk, run, bike, and stroll through connections to parks and open spaces, on and off-road cycling routes, the iON LRT systems, downtown Kitchener and several neighbourhoods. Victoria Park is also just steps away, with scenic surroundings, play and exercise equipment, a splash pad, and winter skating. Nestled in a professionally landscaped exterior, these modern stacked townhomes are finely crafted with unique layouts. The Orchid interior model boasts an open-concept main floor layout – ideal for entertaining including the kitchen with a breakfast bar, quartz countertops, ceramic and luxury vinyl plank flooring throughout, stainless steel appliances, and more. Offering 1154 sqft including 2 bedrooms, 2.5 bathrooms, and a balcony. Thrive in the heart of Kitchener where you can easily grab your favourite latte Uptown, catch up on errands, or head to your yoga class in the park. Relish in the best of both worlds with a bright and vibrant lifestyle in downtown Kitchener, while enjoying the quiet and calm of a mature neighbourhood. ONLY 10% DEPOSIT. CLOSING DECEMBER 2025. (id:58576)
RE/MAX Twin City Faisal Susiwala Realty








