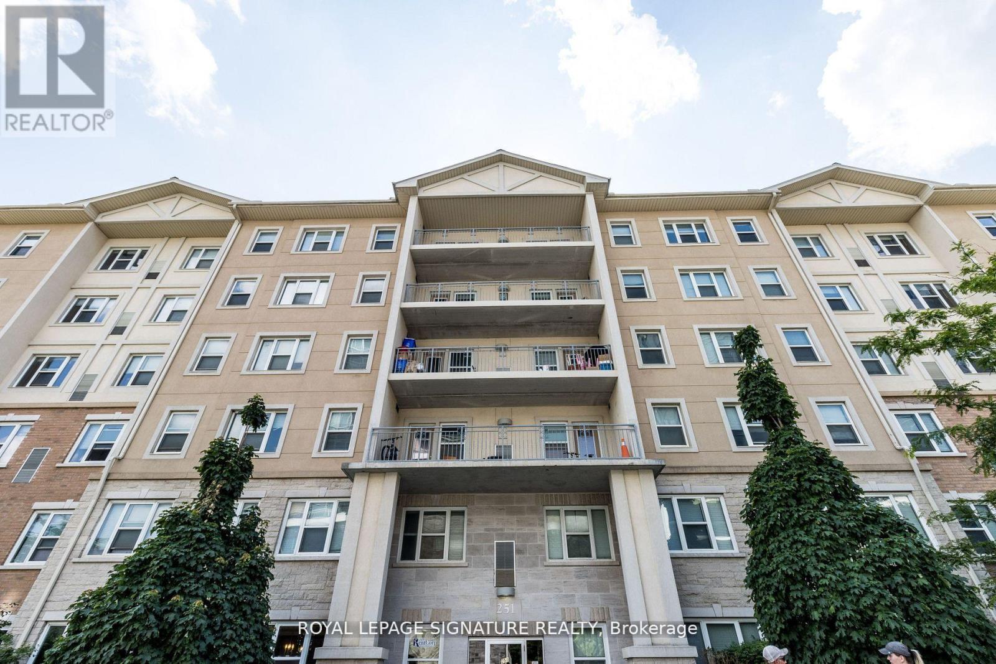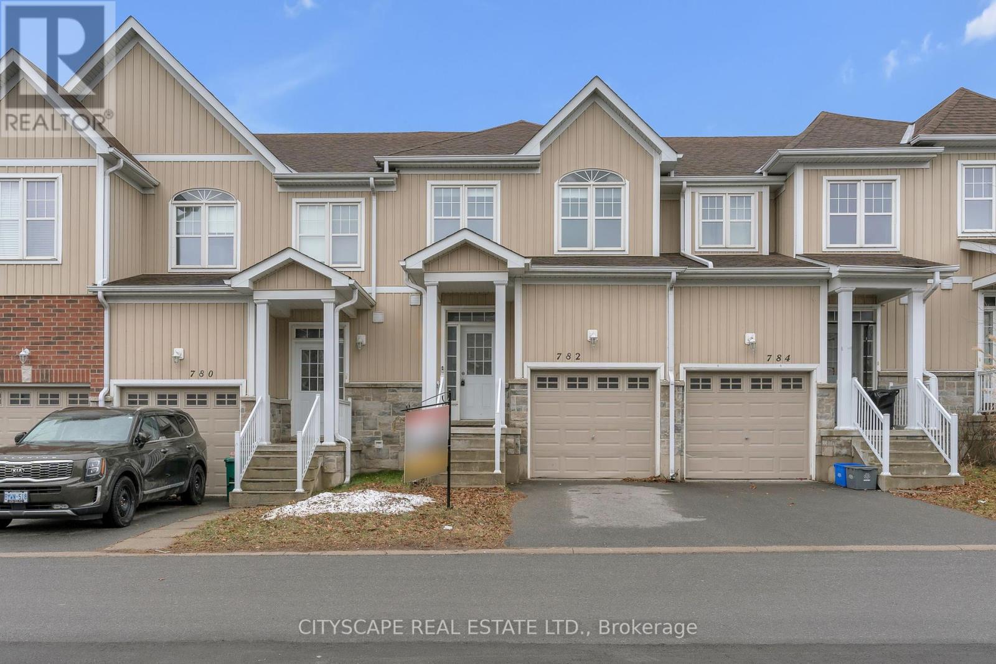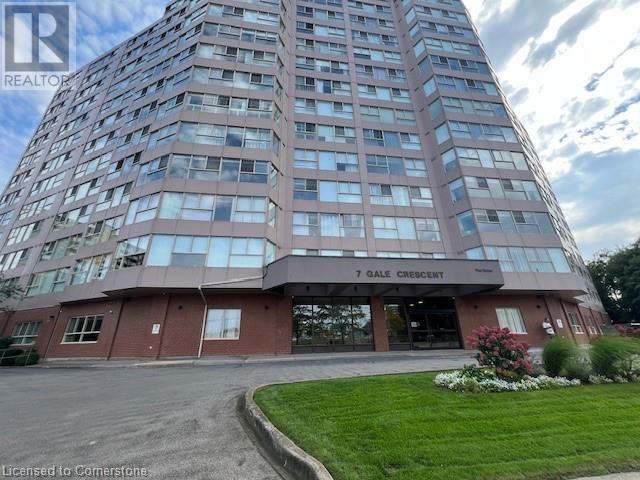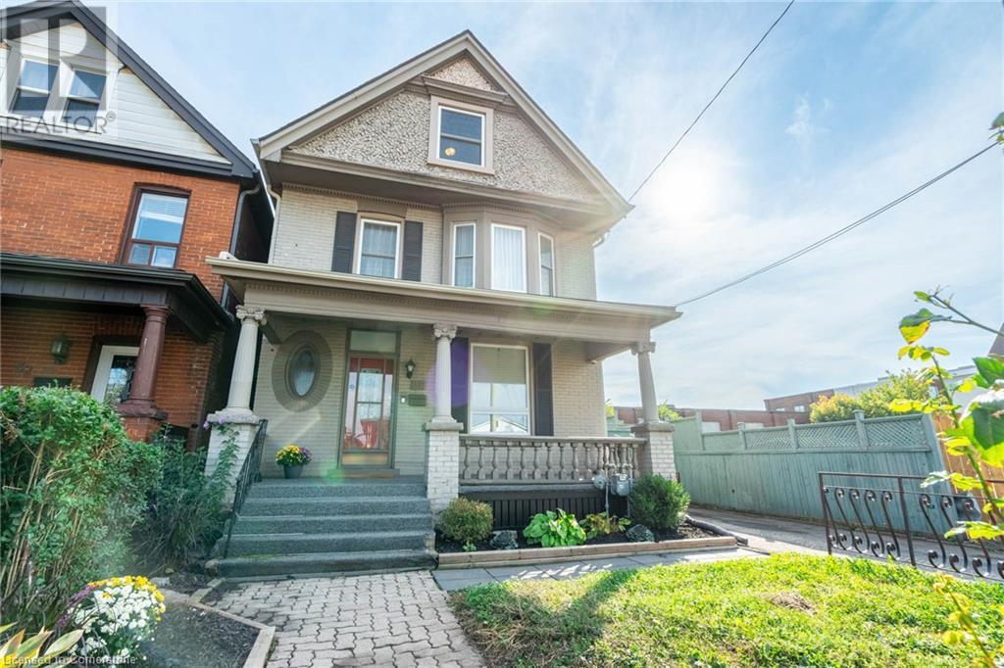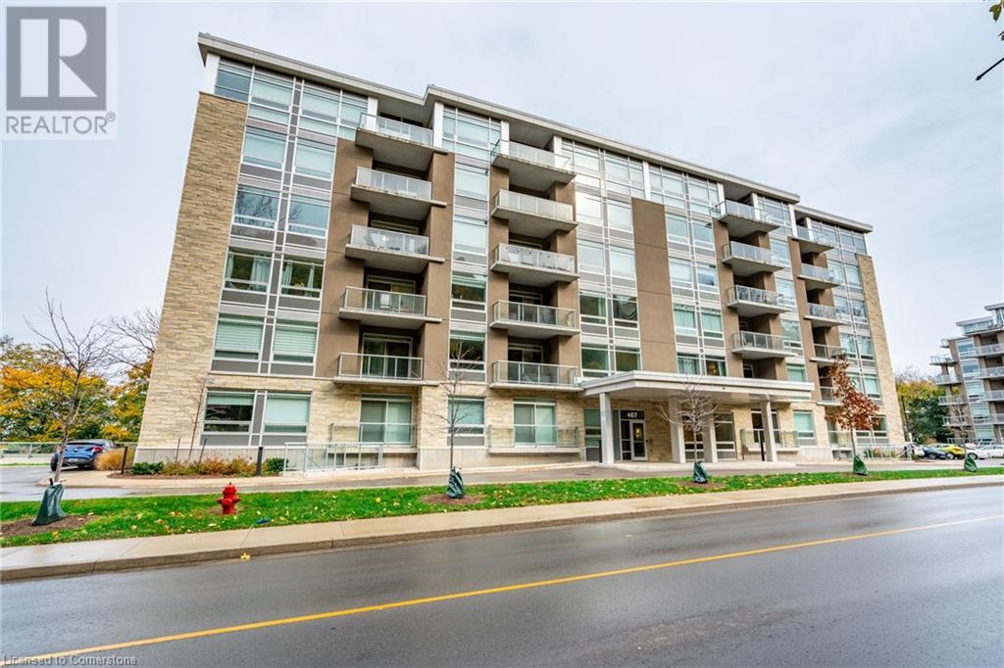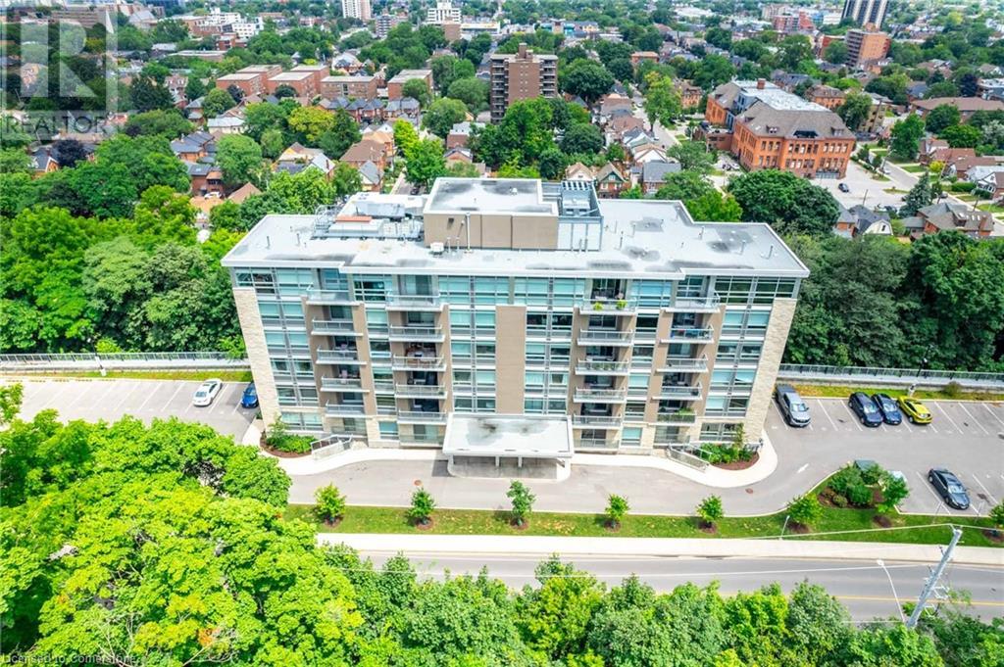2207 Robbie's Way
London, Ontario
Welcome to Westhaven's Riverstone model, an elegant executive bungalow designed for luxury and versatility. Offering 2,050 sq. ft. on the main level and and additional 1,350 sq. ft. of finished space below, including potential for a self-contained one-bedroom apartment. Beautiful curb appeal features a Hardy Board and brick exterior with black detailing & a covered front porch. Impressive 10 ft ceilings on the main level and airy 9 ft ceilings in the lower level. The main floor offers 2 suites with private ensuites for the ultimate in privacy & comfort. Primary bedroom enjoys walk-in closet & 5 piece ensuite with heated floors while guest suite enjoys a private 3-piece ensuite. The open concept living room with 46 inch linear gas fireplace flows into a gourmet eat-in kitchen featuring an 8 ft - 4 seat quartz island, gas stove rough-in, water lines for fridge & a walk in pantry. Bumped out dining area enjoys large sunlit window & opens onto inviting covered deck for outdoor entertaining. White Oak hardwood floors create a calming canvas across the main floor. You'll love the abundant pot lighting, & 8 foot doors. The office is a serene workspace with custom built-ins and an impressive 8 ft window for natural light. The spacious mudroom enjoys ribbed bench seating & 3 locker-style storage nooks. An impressive 44-inch wide oak staircase with iron spindles leads to the lower level and incredible potential with three additional bedrooms, two 4-piece baths, 2nd kitchen and separate laundry facilities for ultimate convenience or with a simple partition enjoy the benefits of a self contained one bedroom apartment with it's own laundry and kitchen. Double car garage with separate staircase to lower level foyer. Fantastic proximity to Sunningdale Golf Course, Masonville shopping, Weldon Park, University & Hospitals. **** EXTRAS **** Tarion Registration fee & survey included. (id:58576)
Sutton Group - Select Realty
906 - 1030 Coronation Drive
London, Ontario
Built by the award-winning Tricar, the Northcliff is one of London's most exquisite condos. This 2-bed, 2-bath, 1,200 sqft unit features a spacious foyer, open concept layout with crown-moulded ceilings. The kitchen boasts espresso shaker cabinetry, dark granite countertops, stainless steel appliances, and ample storage. The living room includes an electric fireplace. Enjoy breathtaking unobstructed north-facing views from the spacious balcony. The bedrooms are bright, and the den can serve as an office or study. The laundry room offers additional storage. Building amenities include a theatre/media room, fitness room, billiards room, library, guest suite, and outdoor terrace. The unit comes with tandem parking for 2 spots. Water & heat are included in the condo fee. Surrounded by nearby shopping, dining, and recreation, including Hyde Park Shopping Centre, Masonville Place Mall, and excellent restaurants and schools. Don't miss out on this luxurious living opportunity! (id:58576)
Keller Williams Lifestyles
30 Baseline Road E
London, Ontario
Discover this beautifully renovated duplex, boasting modern comforts and thoughtful design throughout. On the main level, you'll find three spacious bedrooms, a sleek 4-piece bathroom, and convenient main-floor laundry. The modern kitchen features quartz counters and beautiful stainless steel appliances. New furnace comes with warranty. The lower level offers versatile living options with rear sunroom and dual entrance. It serves as an ideal granny suite or an opportunity for additional rental income with a separate dual entrance. This fully finished space features two generously sized bedrooms, a cozy gas fireplace, a 4-piece bathroom with laundry, and a complete kitchen, making it perfect for multi-generational living. Outdoors, the large, fully fenced backyard provides additional space for relaxation. Situated in a prime location just steps to Wortley Village, this home is conveniently located close to all amenities and just 5 minutes to Victoria Hospital. (id:58576)
Blue Forest Realty Inc.
8 Edgehill Road
Belleville, Ontario
Welcome to your new family home nestled in the heart of the East End. This all-brick, 4-bedroom, 3-bathroom home offers spacious living across two levels, perfect for growing families. Situated in a friendly neighbourhood next to a serene park and school, this home is ideal for outdoor activities and peaceful walks. Offering five generously sized bedrooms provides ample space for everyone. Three bathrooms ensure convenience and privacy for all family members. Enjoy cozy evenings in the welcoming living room and host memorable dinners in the spacious dining area. The lower level of the home offers a versatile space that can be used as a recreation room, home office, or hobby area. The highlight of this home is the expansive backyard featuring an enclosed inground pool. Extend the swimming season and create unforgettable memories with family and friends. This home retains much of its original charm, offering the opportunity for personal touches and customization to suit your style and preferences. With its close proximity to excellent schools, shopping centres, and recreational facilities and easy access to major highways and public transportation for commuting convenience, this is the perfect opportunity to move to a welcoming community with friendly neighbours and start envisioning your family's future in this wonderful property! (id:58576)
RE/MAX Quinte Ltd.
15 Pony Way
Kitchener, Ontario
Gorgeous 2-Storey Corner Townhome 3 Bedroom W/ 2.5 Baths, 1746 Sq Ft. Situated In Must Sought After Community of Huron Park, Carpet Free, Hardwood & Ceramic Flooring. Main Floor Features: Modern Family Size Kitchen W/ Quartz Countertops, Stainless Steel Appl, W/I Pantry, Extended Kitchen Cabinets. Bright Open Concept Liv/Din Room W/ Large Windows. Lot Of Natural Light. Step-Out to Wooden Desk. 2nd Floor Offers: Master Bedroom W/ Walk-In Closet, 4pc En-suite, 2nd Level Laundry, Entrance to House Through Garage. **** EXTRAS **** Close To Schools, Restaurants, Public Transit, Hwy 401 & Other Major Amenities (id:58576)
RE/MAX Realty Services Inc.
505 Princess Street
Kingston, Ontario
Big Smoke Burger franchise in downtown Kingston Ontario on Princess Street. This is a premium build out and a completely renovated quick service restaurant (QSR) with brand new hood, ventilation, leaseholds,and systems with all new equipment. This location features the brand new look and colours of the franchise and is turnkey ready for a hands-on operator. Full training and support provided by head office pending franchisee/buyer approval. Please do not go direct or speak to staff. **** EXTRAS **** Lease rate of $4,336 Gross Rent including TMI with a long 10 + 5 + 5 year term. Royalties of 6% + 3%. 1parking space for ownership included. 1,382 sq ft layout with long QSR counter and seating for 30.Growing sales in a great location. (id:58576)
Royal LePage Signature Realty
506 - 251 Lester Street
Waterloo, Ontario
Attention Investors, **$3750 Rent Every Month**Very Rare To Find A Unit With HUGE Balcony** That's Right, Turn-Key Investment, 5 Bedroom 2 Bath, Spacious Living, Dining & Kitchen, Fully Furnished, Each Room Has Large Windows. Steps To Waterloo University Campus & Laurier. Walking Distance To Shopping, Restaurants, And Many Other Amenities. A Must For Your Long-Term Investment Portfolio! **** EXTRAS **** All kitchen appliances: Fridge, stove, hood fan, and B/I dishwasher. All Elfs & Window Coverings. (id:58576)
Royal LePage Signature Realty
782 Newmarket Lane
Kingston, Ontario
Live in this contemporary townhome beside the water in a hamlet that boasts Kingston's latest multi-million dollar investment - the 3rd crossing bridge over the Cataraqui River. This turnkey 3 bdrm 3.5 bath home features 9 feet ceilings on the main floor, master bdrm with full ensuite and walk-In closet. Covered porch, inside garage entry, bright southern exposure from the back garden with patio doors and large windows in the main floor living space. Practical kitchen design with white cabinetry and ceramic flooring. Laminate throughout with a finished rec room and another 3 piece bathroom. You can't go wrong! Call today for your personal showing. POTL-150pm **** EXTRAS **** Condo Corporation #68.Common Element fee is $150.00 per month. It includes Road maintenance, visitor parking, garbage pickup, and playground. (id:58576)
Cityscape Real Estate Ltd.
7 Gale Crescent Unit# 1211
St. Catharines, Ontario
Luxury 2 Bedroom Condo in Central St. Catharines – All Utilities Included! Welcome to Unit 1211-7 Gale Crescent a spacious 2-bedroom, 2-bathroom condo offering stunning 12th-floor panoramic views. The open-concept layout is perfect for relaxing and entertaining, with a large master bedroom. Enjoy the convenience of all-inclusive rent (gas, hydro, water, and internet) along with premium building amenities, such as: An observation deck with panoramic views, a games room (cards, billiards, ping pong, darts) A DIY workshop, library, and indoor pool and sauna You’ll also have one underground parking and plenty of visitors parking. Located minutes from downtown, shops, and Highway 406, this unit offering comfort and convenience in an ideal location. Tenant pays a flat fee of $150 per month to cover all utility costs. (id:58576)
Sandstone Realty Group
30 Bristol Street
Hamilton, Ontario
Here is an opportunity you don’t want to miss! This spacious five-bedroom home has been extensively renovated, meticulously maintained and features an attached workshop that has over 1,000 square feet of workspace, and a stunning three season solarium! The main floor boasts an open concept kitchen/dining room with white cabinets, waterfall countertop, pot lights and stainless-steel appliances. This level also has a cozy living room and an updated two-piece powder room. The second level features three good-sized bedrooms and an exquisite bathroom with an oversized walk-in shower. On the third level, you will find two additional spacious bedrooms. Enjoy the night sky while entertaining your guests in the expansive attached solarium with its soaring ceilings and chill vibes. Finally, the crowning jewel of this special property is the fully renovated, separate workshop/studio that features 10’ ceilings, premium epoxy flooring, a fully soundproofed room, two-piece powder room and a separate heating/AC system. This home is perfect for family living, small business owners or hobbyists. The separate workshop could be converted into an additional living space. Other features include: Carpet free, new roof (2015), new studio roof (2020), new eavestrough (2022), new sewer drain (2022), sewer back valve, main plumbing stack (2023), upgraded electrical wiring and panel (2003), new main level structural LVL beam and supports (2018-2020). Don’t be TOO LATE*! *REG TM. RSA. (id:58576)
RE/MAX Escarpment Realty Inc.
467 Charlton Avenue E Unit# 308
Hamilton, Ontario
Experience boutique condo living at its finest in this two-bedroom, two-bathroom corner unit in the desirable Vista Condos. Wake up to stunning views of the sunrise and sunset with backdrops of the Skyway Bridge and the Escarpment. The unit features modern finishes throughout including a beautiful kitchen with light wood cabinetry, quartz countertops and stainless-steel appliances. For your convenience, this unit is carpet-free with wood laminate throughout. The primary bedroom is spacious with lots of natural light from the oversized window and features a four-piece ensuite complete with white subway tile and quartz countertops. The second bedroom has plenty of space with beautiful views. Enjoy a cup of coffee or glass of wine with company on your oversized balcony while soaking in the views. This building is located near all major amenities and highway access. This unit comes with two surface level parking spaces and one locker. Building amenities include 130-foot-wide communal terrace equipped with BBQ’s and patio seating, exercise and party rooms, as well as a building security system. In unit upgrades include pot lights, upgraded shower tiling in both bathrooms, flooring and soft-close drawers and cabinetry. Don’t be TOO LATE*! *REG TM. RSA. (id:58576)
RE/MAX Escarpment Realty Inc.
467 Charlton Avenue E Unit# 101
Hamilton, Ontario
Discover your dream condo at Vista Condos on Charlton! This stunning one bedroom + one den unit offers nature-inspired city living halfway up the scenic Niagara Escarpment. Enjoy the best of both worlds with local shopping, dining, and outdoor adventures right at your doorstep. Located across from the Rail Trail and Wentworth Mountain Stairs, this prime location has it all. The condo is wheelchair accessible and features stylish vinyl flooring, beautiful quartz countertops in the kitchen and bathroom, stainless steel appliances, an elegant glass backsplash, upgraded light fixtures, and room for a dining table. The building's amenities include an exercise room, party room, and bike storage. Convenience is just around the corner with restaurants, shopping, and hospitals nearby. This unit includes one surface parking spot and one owned locker. Don't miss out on this exceptional condo living experience! Don’t be TOO LATE*! *REG TM. RSA. (id:58576)
RE/MAX Escarpment Realty Inc.







