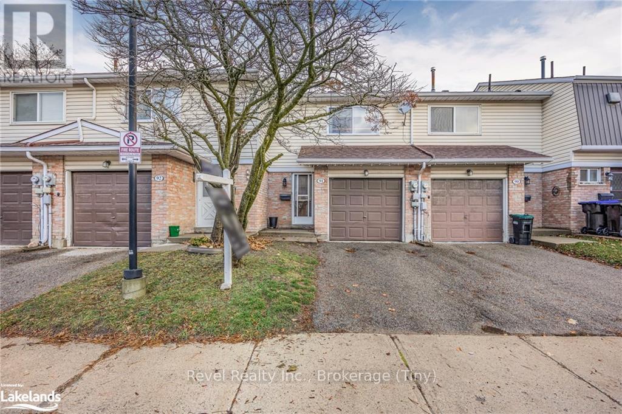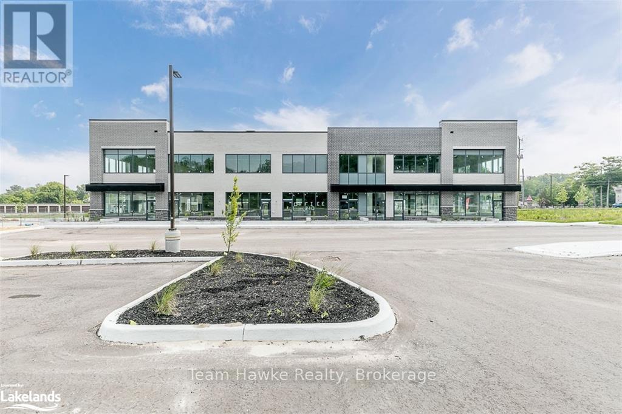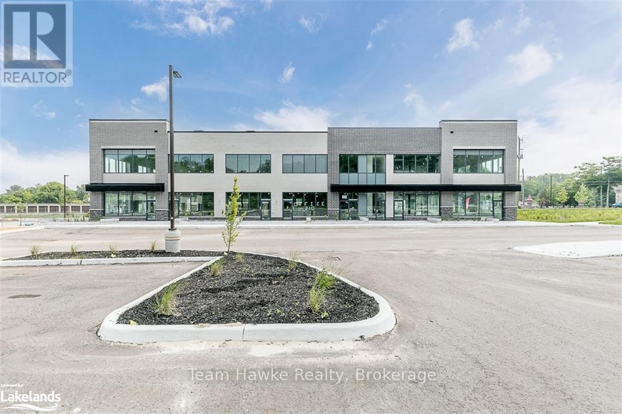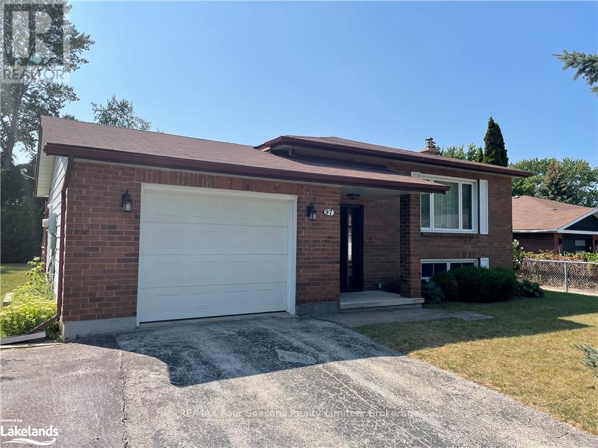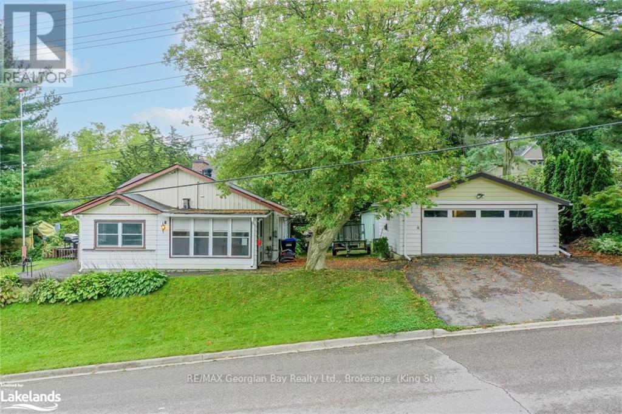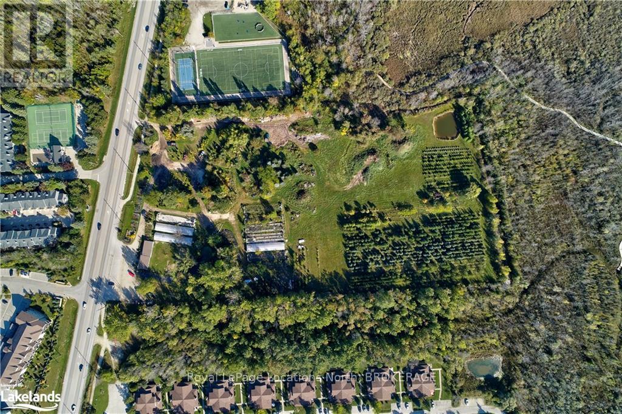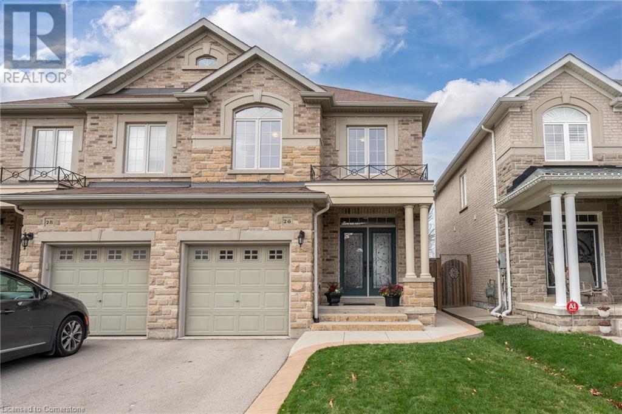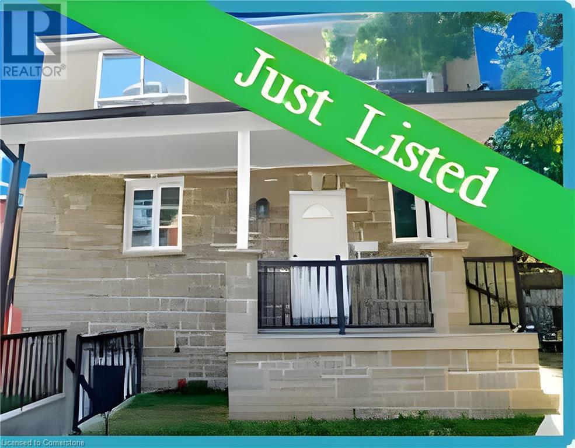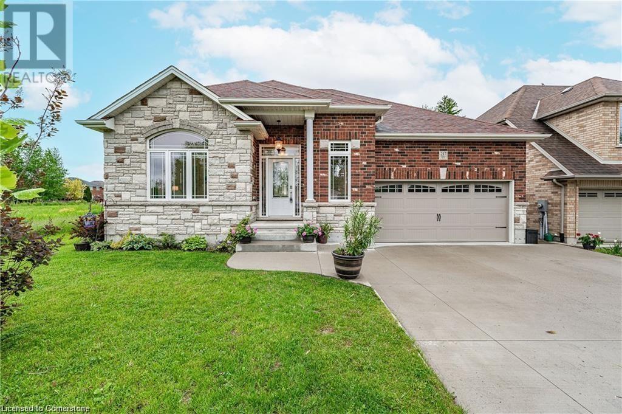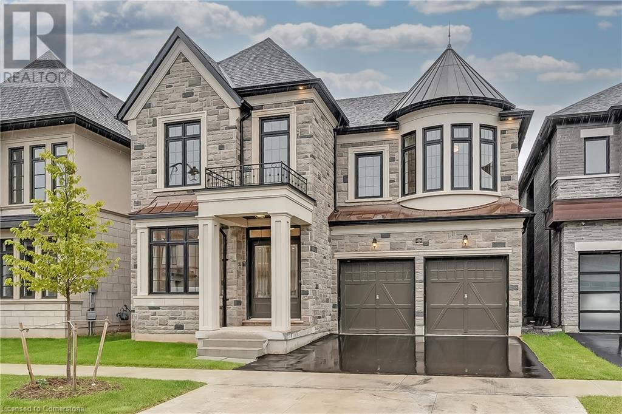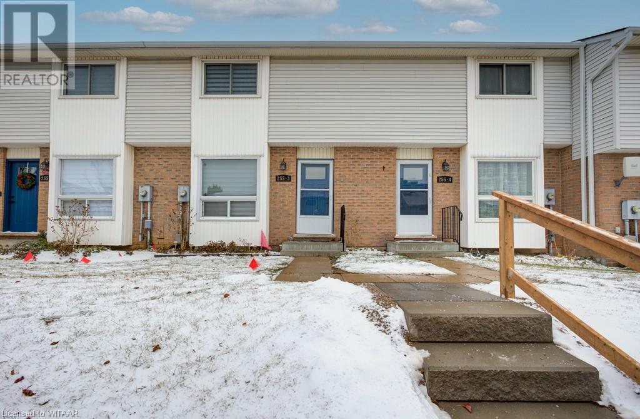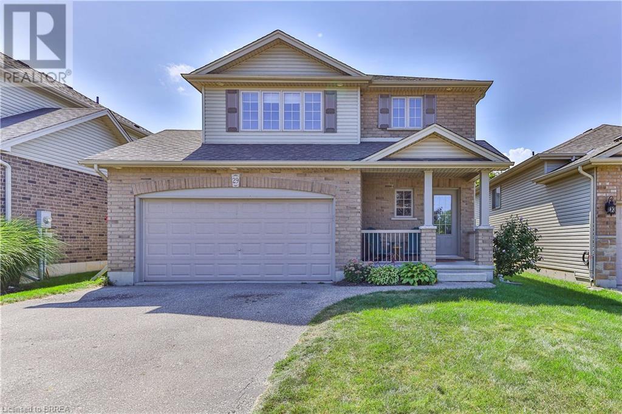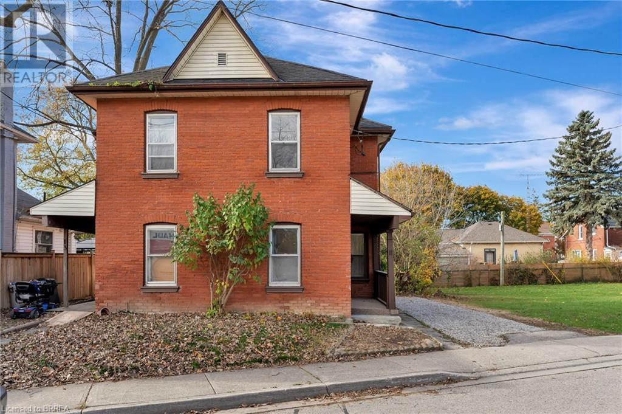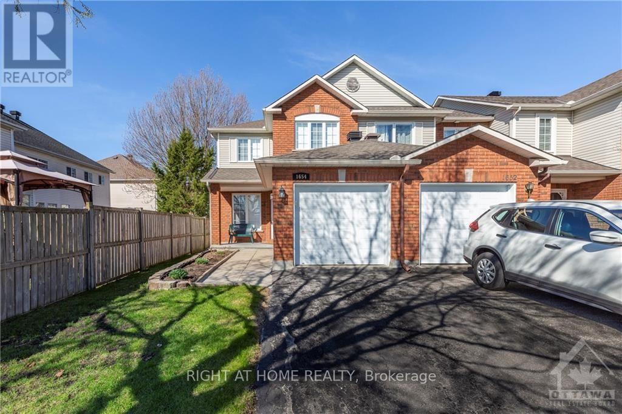91 - 778 William Street
Midland, Ontario
Discover the perfect blend of comfort, convenience, and affordability with this spacious 3-bedroom, 2-story condominium townhouse located in a vibrant Midland community. With affordable condo fees, this home is ideal for first-time buyers, investors, or those looking to downsize without compromise. The open-concept main floor seamlessly combines the kitchen, living, and dining areas, making it perfect for hosting or relaxing. A walkout to the back patio provides a private outdoor retreat for morning coffee or evening gatherings. Upstairs, the large primary bedroom features a double closet, while two additional bedrooms offer flexibility for family, guests, or a home office. The fully finished basement enhances the home’s appeal, providing a versatile space for a rec room, home gym, or extra storage. An attached single garage ensures secure parking and convenience, especially during the colder months. Modern living is effortless with forced air gas heating and high-speed internet availability for remote work. Set in an unbeatable location, this property is steps from the bus stop and within walking distance of schools, shopping centers, and the scenic waterfront trail system for hiking, biking, and rollerblading. The proximity to Midland’s vibrant downtown core means easy access to restaurants, boutique shops, cultural events, and the Midland Cultural Center. Outdoor enthusiasts will love the nearby Georgian Bay, offering year-round activities like boating, fishing, and swimming. With its commuter-friendly location close to major highways, this home combines a serene lifestyle with practicality. Whether you’re seeking a place to call home or a smart investment opportunity, this property delivers unbeatable value and convenience in one of Midland’s most desirable areas. (id:58576)
Revel Realty Inc
B-2 - 710 Balm Beach Road E
Midland, Ontario
Welcome To Midland Town Centre. Units Are Available For Immediate Occupancy. This Upscale Master Planned Development Is Conveniently Located At Sundowner Rd & Balm Beach Rd E. Minutes From Georgian Bay Hospital. The Site Offers Multiple Entrances, Road Signage, And Ample Parking. This Site Features Retail, Medical, Professional Offices And A Designated Standalone Daycare Facility. Great Opportunity To Establish Your Business In This Modern Plaza. (id:58576)
Team Hawke Realty
B-5 - 710 Balm Beach Road E
Midland, Ontario
Welcome To Midland Town Centre. Units Are Available For Immediate Occupancy. This Upscale Master Planned Development Is Conveniently Located At Sundowner Rd & Balm Beach Rd E. Minutes From Georgian Bay Hospital. The Site Offers Multiple Entrances, Road Signage, And Ample Parking. This Site Features Retail, Medical, Professional Offices And A Designated Standalone Daycare Facility. Great Opportunity To Establish Your Business In This Modern Plaza. (id:58576)
Team Hawke Realty
97 Lockhart Road
Collingwood, Ontario
Welcome to the Lockhart Subdivision, where this delightful bungalow awaits you. Nestled on a generous lot with extra privacy—no homes behind—this well-maintained, solid home offers 4 bedrooms and 2 bathrooms. The main level features three cozy bedrooms, including one with a walkout to one of the home’s two decks. The lower level offers a spacious fourth bedroom and a second bathroom, along with a cozy gas fireplace, perfect for unwinding after a long day. Enjoy year-round comfort with a gas furnace, central air conditioning, and a roomy laundry area complete with a Maytag washer and steam dryer. The kitchen is equipped with premium KitchenAid stainless steel appliances, including a double oven and a side-by-side refrigerator. Step outside to your private backyard oasis, surrounded by mature trees and two inviting decks—ideal for outdoor relaxation and entertaining. The oversized garage provides inside access and includes a small workbench and automatic door opener for added convenience. Located in a friendly family neighborhood, this home is just a five-minute walk from both the high school and elementary school, making it an ideal choice for families. Comfort, privacy, and convenience—all in one place! (id:58576)
RE/MAX Four Seasons Realty Limited
188 Sixth Street
Midland, Ontario
Welcome To 188 Sixth Street! This Charming Fully Detached Bungalow Is Located On A Quiet Street In The Heart Of Midland Featuring An Oversized Detached Garage And Views Of Beautiful Georgian Bay. This Home Offers A Lovely Sunroom/Porch Area With Lots Of Windows Allowing An Abundance Of Natural Light. The Kitchen, Dining And Living Area Flow Seamlessly Creating An Open Concept Space With A Beautiful Gas Fireplace And Views Of The Bay. With 3 Bedrooms, 1 Newly Upgraded Bathroom, This Home Offers Everything You Need All On One Main Level. You'll Also Enjoy Close Proximity To Local Parks And Trails, Schools, Shopping And So Much More.\r\n*Recent upgrades include - Updated Bathroom approx. $8000.00 - New Fridge and Stove $2512.23 - New Garage Door $5565.25 - New Eavestrough House & Garage $2500.00* (id:58576)
RE/MAX Georgian Bay Realty Ltd
11555 Hwy 26
Collingwood, Ontario
Currently operating as a greenhouse and nursery, 11555 Highway 26 spans 11.4 acres in Collingwood’s thriving growth corridor. The property, while undergoing the application process, holds significant development potential that may include a blend of commercial and/or residential uses. Positioned along the high-visibility Highway 26, this site benefits from substantial traffic flow between Collingwood’s lively downtown, Thornbury, Craigleith, The Blue Mountains, and Georgian Bay, making it an ideal location for a successful development.\r\n\r\nThe current greenhouse and nursery operations offer immediate functionality as future development opportunities are explored. Surrounded by the region’s abundant recreational amenities, this property is well-suited for projects catering to Collingwood’s four-season appeal. The location’s connectivity and natural beauty attract both residents and tourists, establishing it as a prime site for a multi-faceted community development.\r\n\r\nWhile no representations or warranties are made as to the site’s capability, the property has undergone extensive pre-consultation and environmental assessments. These preparations support a thoughtful approach to sustainable development, ensuring potential projects align with Collingwood’s commitment to environmental stewardship.\r\n\r\n11555 Highway 26 combines operational value with extensive development potential in one of Ontario’s most attractive destinations. Its strategic location, development readiness, and proximity to key attractions make it an exceptional opportunity for investors and developers to create a landmark project in Collingwood’s premier four-season market. (id:58576)
Royal LePage Locations North
26 Summerberry Way
Hamilton, Ontario
Welcome to 26 Summerberry Way! This wonderful Three Bedroom, Three Bathroom Semi has been well maintained and nicely upgraded. Built by Spallacci Homes, the property is finished with all brick exterior, hardwood floors throughout, port lights, crown mouldings and so much more! Just move in and enjoy this spacious semi-detached home. Close to Schools, shopping, The LINC and all located in a quiet clean neighbourhood. Call me today to view! (id:58576)
One Percent Realty Ltd.
8 Harvey Street
Hamilton, Ontario
Welcome to Hamilton, a vibrant and culturally diverse city! This fully renovated modern home, complete with an in-law suite, has been a model project by a renowned European builder for the past decade. All renovations were completed under city permits and inspections. Situated in the heart of the city, just 100 meters from Tim Hortons, City Park, the recreation center, stores, and bus stops, this 1,750 sq. ft. open-concept two-story home offers exceptional convenience. The main floor features a brand-new open kitchen, a bright dining room, a spacious family room, and a 3-piece washroom. The family room can also serve as an office or additional bedroom. Upstairs, you'll find three spacious, sunlit bedrooms and a luxurious 3-piece bathroom. The master bedroom includes an ensuite, a closet, and a balcony with breathtaking city and escarpment views. The full-sized basement (approximately 750 sq. ft.) boasts high ceilings, large windows, and two walk-out doors, giving it a ground-floor feel. It’s perfect for a large family or as a rental unit, providing income potential without compromising privacy. Outside, the landscaped yard features a new metal fence, a mature tree offering plenty of shade, and parking with street access, suitable for personal use or additional income. Beyond the backyard are Tim Hortons and local shops for your convenience. To facilitate your purchase, the owner is open to a Vendor Take-Back Mortgage. Don’t miss this rare investment opportunity—act quickly! (id:58576)
Right At Home Realty
217 Donnici Drive Unit# Lower
Hamilton, Ontario
All inclusive 2 bedroom, 1 bathroom lease in a gorgeous home, available April 1st, 2025! Rent includes all utilities, WIFI, laundry and 2 driveway parking. Street parking also available for guests. Excellent location on Hamilton's West Mountain abutting Ancaster, close to schools, amenities, and walking trails. (id:58576)
Royal LePage Burloak Real Estate Services
2356 Charles Cornwall Avenue
Oakville, Ontario
Quality built by renowned Fernbrook Homes in well-established + family-oriented Glen Abbey. Backing directly onto Deerfield Golf Course offers a unique experience where you can enjoy lush nature + local wildlife from your own backyard. Glen Abbey Encore is among the last new home communities built within Glen Abbey - a clever blend of modern and new set within a mature landscape. Natural linear stone + brick clads the exterior and the front portico w/stately entry creates a welcoming front exterior. 3809 finished square feet, 4 bedrooms + 4.5 baths. Luxuriously finished throughout where a transitional aesthetic seamlessly blends w/classic woods and textures. Sunken formal foyer + adjacent living room w/oversized glazing sets the tone for the rest of the home. The powder room is tucked away, while a functional mudroom is located off the garage. The dedicated dining space lends itself to more formal gatherings, while staying connected to the great room and kitchen through a servery. A private office is tucked away w/golf course views.Custom Downsview kitchen w/full-height cabinetry w/dark pewter hardware, pantry w/shelves + lower drawers, panelled appliances + expansive island w/double waterfall edges, extra seating + hidden storage. The breakfast space is bright + offers lush rear views w/glass doors to the upper rear deck, making al fresco dining seamless. With spectacular golf course views this is an ideal family gathering spot.The primary bedroom is bright + spacious w/2 walk-in closets + luxurious ensuite w/soaker tub + oversized glass shower. Three additional bedrooms are generously sized w/ample storage, extensive glazing + ensuites. Convenient laundry rounds out this level. The lower level is unspoiled + has ample windows, 3-piece rough-in + high ceilings.Offering a myriad of amenities close by, top rated schools, easy access to beautiful Bronte Creek Provincial Park + close proximity to Bronte GO and major highways this is an ideal choice. (id:58576)
Century 21 Miller Real Estate Ltd.
255 Lansdowne Avenue Unit# 3
Woodstock, Ontario
This beautifully updated 3-bedroom, 1.5-bathroom condominium is located in a highly desirable area of North Woodstock, offering convenience and comfort in an ideal setting. Perfectly positioned close to schools, shopping centers, and just minutes away from HWY 401 and 403, making your daily commute a breeze. The home features a newly renovated kitchen with modern quartz countertops, all new floors, offering both style and functionality. The unit is very clean and meticulously maintained, making it truly move-in ready. Lower level has a finished family room, and lots of additional space for storage. With low maintenance fees and walking distance to schools, shopping, restaurants and public transportation this townhouse is a great home for a first time buyer or for a growing family. (id:58576)
Gale Group Realty Brokerage Ltd
860 Red River Rd
Thunder Bay, Ontario
Possibilities are endless! Prime location across from McDonalds Restaurant on Red River Road. Great opportunity for potential food franchise, investment property or a new business. Building currently offers 3,840 square feet with good parking, solid construction, good curb appeal and fantastic road exposure. Building offers roof covered exterior storage area on west side. Current Tenant has a lease until December 31st, 2025. (id:58576)
Royal LePage Lannon Realty
29 Fisher Street
Brantford, Ontario
Welcome to 29 Fisher St, in beautiful West Brant. In one of west Brant’s most desirable neighbourhoods, steps to top schools, amenities, and walking trails. With over 2300 total sq feet of fully finished living- This 3 bed, 4 bath home boasts a wide open floor plan with loads of natural light. The upper level has 3 spacious bedrooms, with the primary bedroom equipped with a newly renovated ensuite with spacious walk in shower. The basement is an entertainers dream! Recently renovated and equipped with a full wet bar, bathroom, and laundry room.With a spacious backyard, huge double car garage, and sitting in a quiet pocket of West Brant, the list goes on and on with this one. Book your private showing today. (id:58576)
RE/MAX Twin City Realty Inc
11 Rose Avenue
Brantford, Ontario
Welcome to this beautifully renovated, carpet-free semi-detached 2-storey home, nestled in the mature, quiet Eagle Place neighbourhood of Brantford. This property boasts several notable features, including a new furnace installed in 2023, no neighbors on one side, and no neighbours across the street. As you approach the home, you are greeted by a charming front porch. Step inside, and you'll find a bright and airy dining room, which could easily double as an additional living space, offering flexible options for your lifestyle. The spacious living room creates a welcoming atmosphere and seamlessly flows into the upper level of the home. The eat-in kitchen is complete with ample counter space and cabinetry. From here, you have direct access to the unfinished basement, which boasts an expansive area brimming with potential. This space has the potential to be the perfect recreation room, home gym, or additional living space tailored to your needs. The kitchen also opens up to your private, fully fenced backyard—an ideal setting for both indoor and outdoor entertaining. Upstairs, you'll find two generously-sized bedrooms and a well-appointed, 4-piece bathroom conveniently located to serve both bedrooms, adding to the overall functionality of the home. Your private, fully fenced backyard features a lovely deck, perfect for relaxing or entertaining guests, as well as a lush grassy area that invites you to add your personal touch with gardens and landscaping. Whether you envision vibrant flower beds, a vegetable garden, or a serene outdoor sanctuary, the possibilities are endless. This delightful home offers a harmonious blend of comfort, charm, and potential—truly a place to call your own. Book your showing today! (id:58576)
Pay It Forward Realty
413 - 397 Codd's Road
Ottawa, Ontario
Flooring: Tile, Flooring: Vinyl, Deposit: 4600, Brand new! Beautiful 2 Bedrooms, 2 bathrooms Condo is delightful inside and out, Suited in a popular family-friendly neighbourhood of Waterridge village! Top-private condo with stunning views of lush greenery from every window. 9 feet ceiling. OPEN CONCEPT kitchen with S/S Appliances, sunlight flooded the living room! 2 good size bedrooms with their own bathroom and closet. The private balcony also faces the park, making it perfect for BBQs and outdoor relaxation. Building amenities enhance your lifestyle with 24-hour security, Close to all amenities! Within a 10-minute drive to Walmart, Loblaws, Costco, and St. Laurent Shopping Centre. Short drive to downtown Ottawa, UO, Hospital, Blair LRT station, HWY147/417, & TOP Pvt schools - Ashbury College & Elmwood School. Ideal for University students, young professionals, and small families. (id:58576)
Home Run Realty Inc.
708 - 158b Mcarthur Avenue
Ottawa, Ontario
Looking for a conveniently located 3 bedroom option within 10 minutes of downtown, University of Ottawa and TD Place? Look no further.. welcome to Chateau Vanier Condominiums on the bustling street of McArthur. This renovated unit is perfect for those seeking a new place to call home or as an investment. The living room and east facing 18 foot balcony has an inviting space to relax and enjoy time with family and friends. Use the 3rd bedroom as a den or office! Loblaws and eateries located within a few minutes walk and close to highway 417.. at this price the ease of access to anywhere central simply cannot be beat. Also comes with maintained building amenities such as gym, sauna, convenient stores, 1 underground parking, plenty of visitor parking and indoor pool in the vicinity. Get in touch and make this one yours! Currently tenanted month-to-month, please allow 24 notice for showings. (id:58576)
Right At Home Realty
1940 Hawker
Ottawa, Ontario
Be the first to live in this BRAND NEW Aquamarine model townhome by Mattino Developments (1816 sqft) in highly sought after Diamondview Estates. Featuring over $20,000 in upgrades & there is still time to choose your finishes & make this home your own!! The main level boasts an inviting open-concept layout. The kitchen features ample cabinet/counter space and a convenient breakfast nook bathed in natural light. Primary bedroom offers a spa-like ensuite w/a walk-in shower, soaker tub & walk-in closet ensuring your utmost relaxation and convenience. Two generously-sized bedrooms perfect for family members or guests. A full bath & a dedicated laundry room for added convenience. Lower level w/family room providing additional space for recreation or relaxation. Smooth ceilings throughout and AC rough-in. Association fee covers: Common Area Maintenance/Management Fee. This home has not been built. Images provided are to showcase builder finishes. (id:58576)
Exp Realty
1922 Hawker
Ottawa, Ontario
Be the first to experience luxury living in this BRAND NEW Pearl Model townhome (2160 sqft) by Mattino Developments in highly sought after Diamondview Estates. Featuring over $20,000 in upgrades & there is still time to choose your finishes & make this home your own! The main level unveils an open-concept living & dining area complete, an ideal setting for gatherings. The kitchen steals the spotlight w/ loads of cabinet & counter space. Enjoy breakfast in the bright nook. Retreat to the primary bedroom w/its spa-like ensuite featuring a walk-in shower, soaker tub & spacious walk-in closet. Two additional generously-sized bedrooms & a full bath offer comfort for family or guests. A dedicated laundry room adds convenience. The lower level boasts a family room for recreation. Smooth ceilings throughout and A/C rough-in. Association fee covers: Common Area Maintenance and Management Fee. This home has not been built. Images provided are to showcase builder finishes (id:58576)
Exp Realty
19 Desjardins Avenue
Ottawa, Ontario
Prime Ottawa rental opportunity! Welcome to this stunning rental in the heart of Ottawa! This bright and inviting home offers a spacious open-concept interior, perfect for comfortable living. Spanning the main level and basement, the layout is both practical and stylish. The fully furnished interior is designed with modern comfort in mind, providing everything you need to settle in right away. The backyard boasts a charming deck, creating the ideal space for relaxation or entertaining outdoors. Nestled in a prime location, this property is within walking distance to the Rideau Canal, stores, shopping, parks, and more, ensuring easy access to all the amenities and attractions that make Ottawa such a vibrant place to live. Don't miss this incredible opportunity to call this beautiful rental home yours! (id:58576)
Exit Realty Matrix
334 Queen Elizabeth Drive S
Ottawa, Ontario
Welcome to the Whitney House! An iconic address in the Glebe! Overlooking the Rideau Canal, this charming residence boasts unparalleled views of the water that capture the essence of urban living amidst nature's beauty. With its potential to become Ottawa's loveliest infill (R3 zoned) or its most transcendent renovation, this home invites you to imagine the luxury on your own terms. The living and dining rooms radiate grandeur. The living room is highlighted by a soaring dome ceiling with intricate plasterwork and warm ambient lighting. A large fireplace serves as a striking centrepiece, while tall, arched windows allow sunlight to illuminate the refined details of this room. The large traditional dining room with its dark wood accents is directly out of the Gilded Age. The combination creates a sophisticated sanctuary that harmonizes comfort with timeless elegance. Its current use is as a legal nonconforming duplex: two spacious bedrooms upstairs, one on the main and potential for one more in the basement. This property also includes two kitchens and three full baths. The finished basement, complete with a bar, large fireplace, two egress windows and full bathroom, provides the ideal space for recreation, a home office, or potentially a third unit. In the Glebe, you'll enjoy easy access to an array of shops, restaurants, and vibrant community life. Don't miss the opportunity to transform this gem into your dream home while embracing the best of Ottawa living! (id:58576)
Royal LePage Team Realty
1928 Hawker
Ottawa, Ontario
Be the first to live in this BRAND NEW Aquamarine Model END UNIT townhome (1816 sqft) by Mattino Developments in highly sought after Diamondview Estates. Featuring over $20,000 in upgrades & there is still time to choose your finishes & make this home your own! The main level boasts an inviting open-concept layout. The kitchen features ample cabinet/counter space & a convenient breakfast nook bathed in natural light. Primary bedroom offers a spa-like ensuite w/a walk-in shower, soaker tub & walk-in closet ensuring your utmost relaxation and convenience. Two generously-sized bedrooms perfect for family members or guests. A full bath & a dedicated laundry room for added convenience. Lower level w/family room providing additional space for recreation or relaxation. Smooth ceilings throughout and AC rough-in. Association fee covers: Common Area Maintenance/Management Fee. This home has not been built. Images provided are to showcase builder finishes. (id:58576)
Exp Realty
767 Dearborn Private
Ottawa, Ontario
Pristine End Unit at the end of a Cul-de-Sac backing onto nature with no rear or side neighbours. Built by Valecraft in 2020 with 50K of upgrades including expanded kitchen and then more recent upgrades, including a new 4th bathroom with walk-in shower on the lower level, multi tiered decks out back with pergolas and gas bbq hookup, new tub for two with bubble and jet and rain shower installed in the main bath, custom closet organizers in the primary en-suite, upgraded lighting, side garden, and front terraced garden and stone walkway. Truly a chef's kitchen with gas range, pantry, lots of cupboards and counter surface and breakfast bar. Primary bedroom offers en-suite, custom walk-in and private balcony for your morning coffees. 9-9.5' ceilings on the main level. Amazing location, quiet and peaceful yet minutes to the Ottawa International Airport, transit and plenty of amenities nearby whether it be shopping, groceries, dining, banking, medical etc. Enjoy the nature trails as well - come see it now! Truly one of a kind location! If you're looking for modern luxury closer into town this it it! 24 hour irrevocable. 2136 sq ft per builders plans. $140 per month association fee covers snow removable and road maintenance. (id:58576)
Exp Realty
1654 Varennes Boulevard
Ottawa, Ontario
This pleasant end-unit townhouse is nestled on a quiet street in the desirable Fallingbrook neighborhood, offering the perfect blend of tranquility and convenience to shopping, top-rated schools, and beautiful parks. The spacious living room is bathed in natural light from a large front window, while the dining area benefits from a side window, creating an inviting atmosphere ideal for entertaining. The kitchen provides generous counter space, a double sink, and plenty of cabinetry. The breakfast area leads into the cozy family room, complete with extra windows for an abundance of natural light. Upstairs, the primary bedroom features a private ensuite and a walk-in closet, complemented by two additional well-sized bedrooms and a full bathroom. The basement is unfinished with rough-in plumbing. The backyard boasts a patio area, perfect for relaxing or hosting outdoor gatherings. (id:58576)
Right At Home Realty
1005 - 665 Bathgate Drive
Ottawa, Ontario
If you're looking to downsize, here's a perfect unit for you. Opportunity to rent a 3bedroom, 2bathroom apartment in sought after Las Brisas. Tenth floor, east facing views with sunrises over the large balcony, do not miss this unit. Pristine condition; unit features fully updated kitchen and bathrooms. Good size living and dining rooms open to the kitchen with stainless steel appliances. Quartz counters including island w/ breakfast bar. Includes stools. Maintenance free luxury vinyl plank flooring throughout. Large primary bedroom with walk-in-closet and 2pc ensuite. Second and third good-size bedrooms. Full bath w/ large walk-in shower. Building has plenty amenities, including indoor pool, laundry, gym/sauna, party room. One underground parking space, and one storage locker. Rent is all-inclusive save for unit-only hydro. Close to transit. Mins to HWY 174, Gloucester/Blair LRT station, Gloucester Library, Costco, CSIS, CSEC, NRC, CMHC. (id:58576)
RE/MAX Hallmark Realty Group

